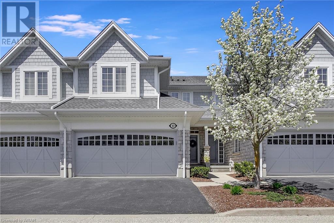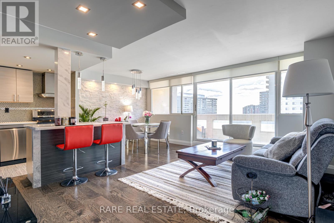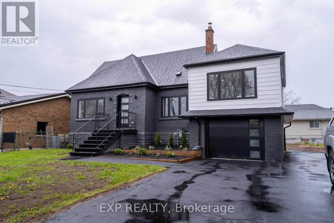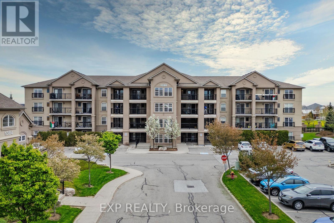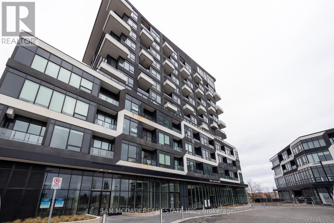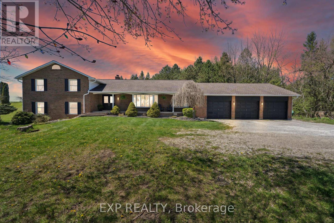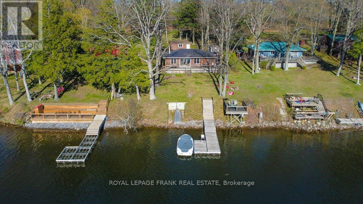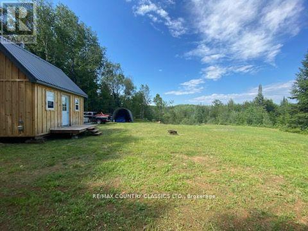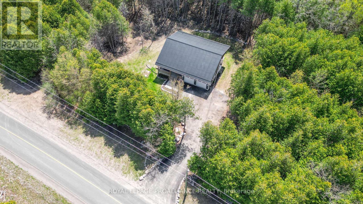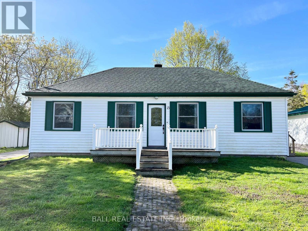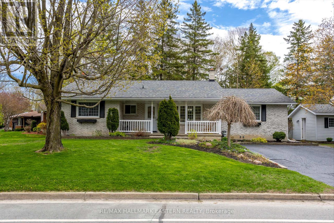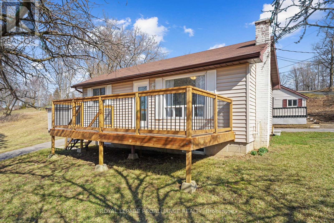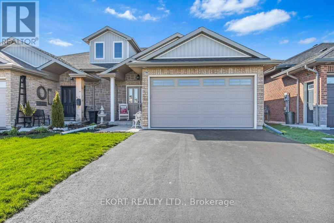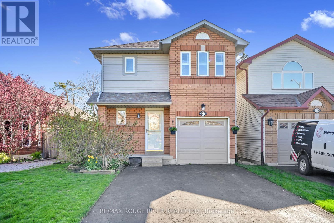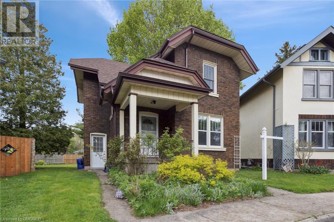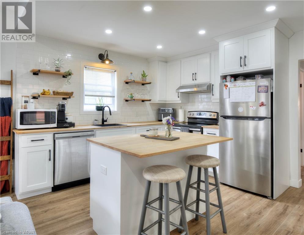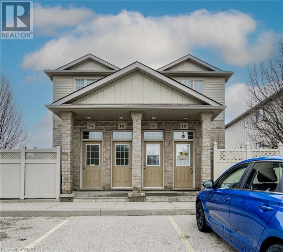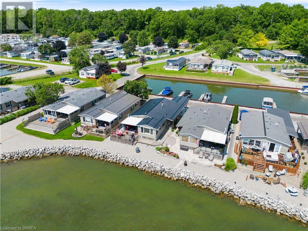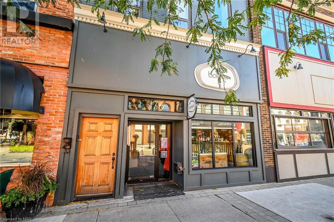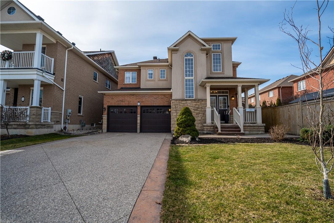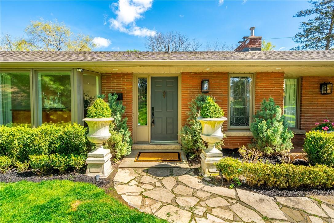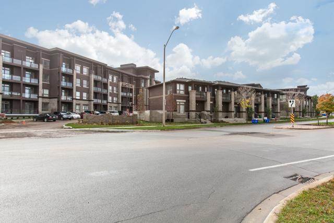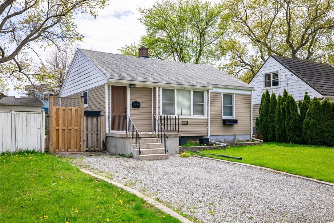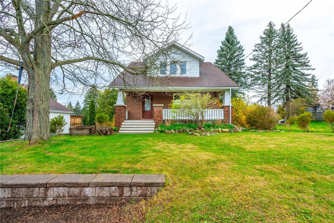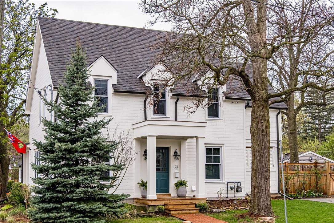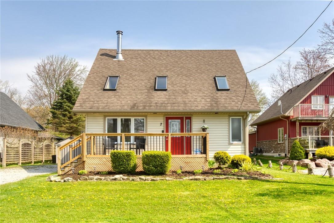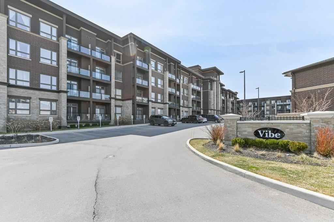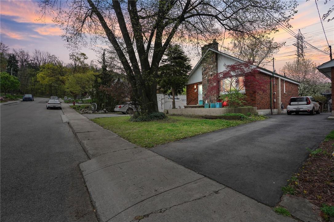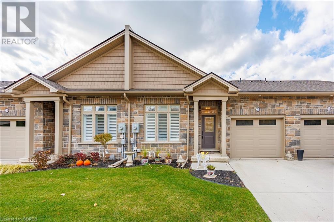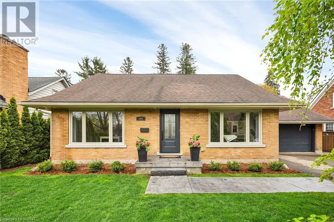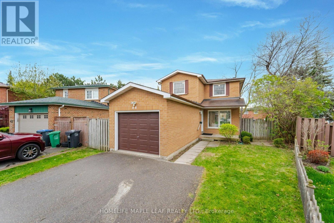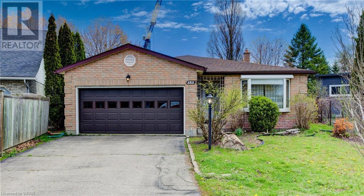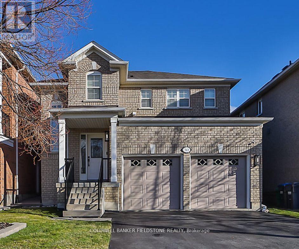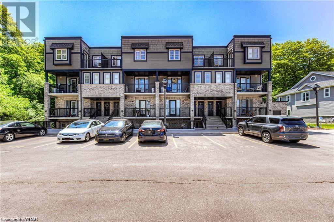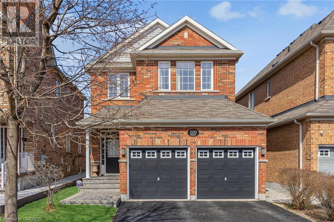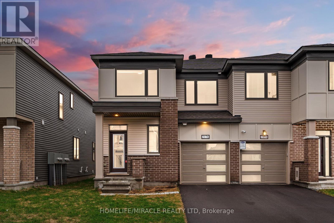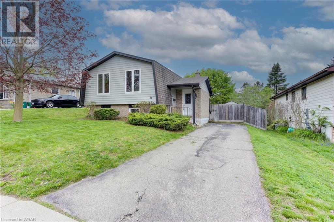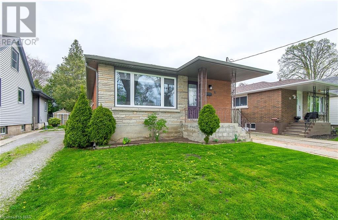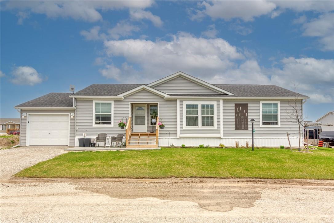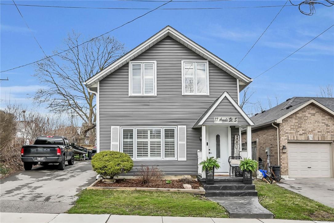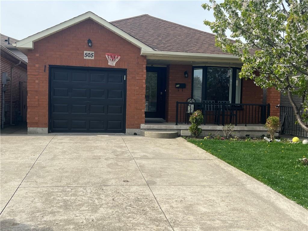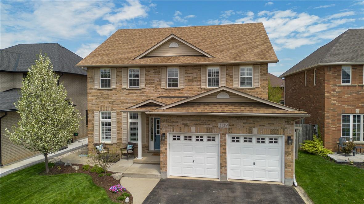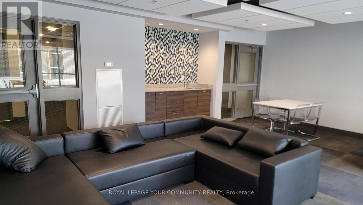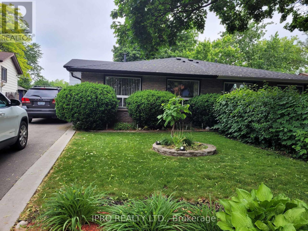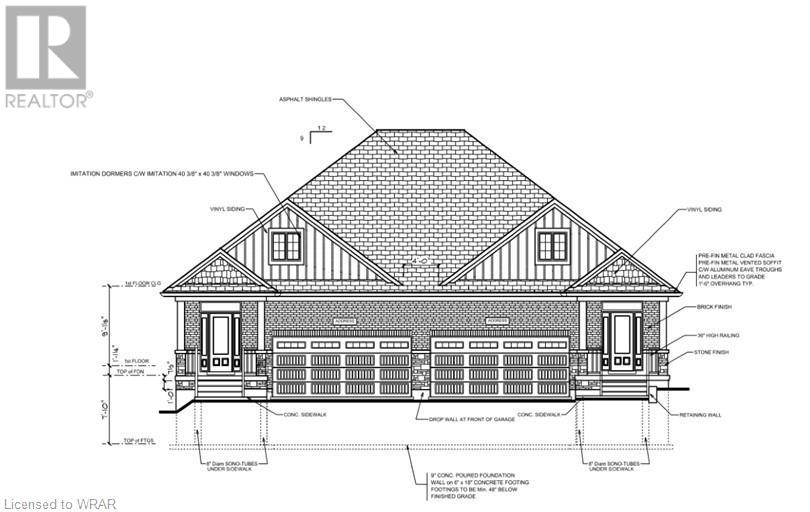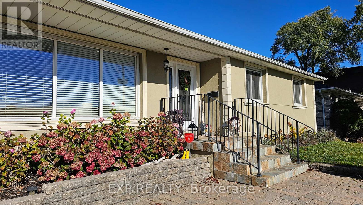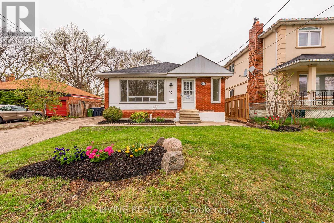Browse Listings
View Hamilton Listings
View Halton Listings
View Niagara Listings
276 Sims Estate Drive Unit# 10
Kitchener, Ontario
Welcome to the Villas of Grand Chicopee at 276 Sims estate. Nestled amongst lush trails, parks and Chicopee Ski Hill, this executive townhouse sits in the prestigious neighbourhood of Chicopee Hills. You will be impressed when you pull up to this double car garage all brick professionally landscaped beauty. Step inside to your bright and airy open concept main floor which is perfect for entertaining guests or having family gatherings. You'll love the gorgeous kitchen with its gleaming granite countertops, stainless steel appliances and breakfast bar overlooking the cozy living room and gas fireplace. Adjacent to the kitchen is a formal dining area where you can fit a large table to seat plenty of guests as well as sliding doors to your private outdoor space. Out here you can enjoy the gas firepit as well as prepare dinner on the gas BBQ. Back inside you'll head upstairs to the spacious guest room with its own 3 piece ensuite, upper floor laundry room and the jewel of the home - the luxurious primary. This room feels like your own private getaway with its spa like ensuite which features a soaking tub, stunning glass shower, and double sinks. The lower level is fully finished with beautiful laminate flooring to create a seamless flow throughout the huge rec room and 3rd bedroom. Down here there is also a second powder room and plenty if storage space. This coveted home is surrounded by natural beauty, with serene walking trails and beautiful mature trees just outside your doorstep. Explore the paths of nature Chicopee has to offer while being minutes from shopping, restaurants and highway access. Centrally located, low maintenance living! (id:40227)
RE/MAX Twin City Realty Inc.
#1013 -3590 Kaneff Cres
Mississauga, Ontario
Gorgeous and bright two bedroom plus den in the heart of mississauga. Spacious bedrooms with a larger den that could be used as a third bedroom. Stunning large balcony with south east views of the city and lake Ontario. The upgrades encompass hardwood flooring throughout, a modern kitchen equipped with a backsplash and quartz countertops, a central island featuring quartz countertops, stainless steel appliances, bathroom enhancements, and many additional features! Exceptional amenities comprise a beautiful lobby with concierge service, a billiard room, an indoor pool, a fully-equipped gym and ample visitor parking. Lots of nearby amenities such as walking to Square One, public transit, and the forthcoming new LRT system. **** EXTRAS **** all existing stainless steel appliances, fridge, stove, range hood, dishwasher, washer & dryer. all existing electrical light fixtures and window coverings. (id:40227)
Rare Real Estate
221 Federal St
Hamilton, Ontario
Welcome to your fully renovated oasis in Stoney Creek! This detached home boasts a complete overhaul with new electrical, plumbing, furnace, AC, windows, doors, flooring, kitchens, and baths. The basement in-law suite provides additional rental income opportunities, while a brand-new roof ensures worry-free living. Nestled in a desirable neighborhood near Cardinal Newman, Saint Francis Xavier, and Eastdale schools, this property offers the ideal blend of convenience and charm. With shopping, bus routes, parks, and more just minutes away, seize the chance to call this your new home sweet home! (id:40227)
Exp Realty
#305 -1390 Main St E
Milton, Ontario
Step into luxury and convenience with this exceptional 1+1 bed, 1 bath in The Bristol On Main Condos, nestled in the sought-after Dempsey neighbourhood in Milton. Boasting one of the largest units in the complex, this residence offers all the modern finishes and amenities for a comfortable urban lifestyle. As you enter, you're greeted by the open-concept layout seamlessly connecting the living, dining, and kitchen areas. The den presents a versatile space that can easily function as a second bedroom, home office, or media room. Two parking spots ensure convenience and peace of mind for residents with multiple vehicles or guests. Enjoy access to a range of amenities, including a fitness center, party room, and landscaped courtyard. Located close to all amenities, including Milton GO Station, public transit, and the 401. Don't miss the opportunity to experience luxury living in the heart of Milton. (id:40227)
Exp Realty
#728 -2485 Taunton Rd
Oakville, Ontario
Bright & Spacious 2-Beds 2-Baths Corner Suite Features A Large Open Concept Living/Dining Room Area With Large Windows, In-Suite Laundry. Consists Of 966 Square Feet With East & South Views; Two Separate Balconies; 9 Foot Ceilings; An Abundance Of Windows Enhance The Spacious Feeling. Upgraded Kitchen With Centre Island, Integrated Fridge And Tile Backsplash. Building Amenities Include 24-Hour Concierge, Gym, Pool. Steps To All Uptown Amenities, Shopping, Restaurants, Pubs, Major Highways, Go Train. Bus Stops Just Around The Corner. A Place Called Home! **** EXTRAS **** Fridge, Stove, Built-In Microwave, Built-In Dishwasher, Washer, Dryer. (id:40227)
Sam Mcdadi Real Estate Inc.
2298 15th Sdrd
New Tecumseth, Ontario
Discover Serenity and Splendor on 13 Acres in New Tecumseth!**Immerse yourself in the unparalleled beauty of rolling hills and scenic valleys from this stunning 13-acre estate. Perfect for nature lovers, this property features lush orchard trees and a sparkling inground pool, setting the stage for idyllic country living. Step inside the solidly built 4-level side split home, where expansive rooms flow effortlessly from one to another, bathed in natural light. The home offers 5 bedrooms and 3.5 bathrooms, accommodating a large or growing family with ease. Experience the luxury of multigenerational living with a fully equipped main-level suite, complete with its own walkout perfect for guests or extended family. Significant investments in the home's core components over the past 5 years assure peace of mind, allowing you to enjoy the modern comforts in a pastoral setting. Whether hosting lavish gatherings or enjoying quiet evenings by the pool, this home caters to all aspects of life .Located in the sought-after area of New Tecumseth, you'll own a slice of paradise while still enjoying the conveniences of nearby amenities.**Embrace the good life a rare opportunity to own significant acreage and a majestic home awaits. Schedule your visit and let your new beginning unfold. **** EXTRAS **** Freshly painted throughout, Furnace/AC, Humidifier 2yrs, New Pool and multiple heater 2yrs, New Septic System 50,000 Gravity, Industrial Piping, Holding system 2017, Electrical upgraded, High Speed 2yrs new, New Water proofing 2yrs, (id:40227)
Exp Realty
32 Long Island
Otonabee-South Monaghan, Ontario
So close and yet a world away! Minutes from Peterborough, under two hours from GTA, a quick relaxing boat ride and you are docking at your lakefront getaway. Spacious two bedroom bungalow with full bathroom, laundry/utility room, open kitchen and dining area. Enjoy the comfortable living space with stunning western views of Rice lake and snuggle up to the wood stove in the evening. Property provides green space to play, a trail around the island, separate bunkie with sleeping space for 8 and parking at a choice of marinas. Metal roof, newer lift dock. Updated bathroom, windows, water system and lighting, 200 amp panel. Truly a ""bring your toothbrush and enjoy"". Pre Inspection report available. **** EXTRAS **** Please call LS to arrange water taxi. Pontoon boat available for sale outside of real estate. (id:40227)
Royal LePage Frank Real Estate
1145 Upper Turriff Rd N
Bancroft, Ontario
Escape to Upper Turriff Road and enjoy your own little cabin in the woods. Located just 12 minutes south of Bancroft and all other amenities this property has privacy and is gated, picturesque views of the woodlands plus a creek flowing through it. Situated on 8.61 Acres this year round accessible property is close to crown land, the trail system and many lakes for fishing and boating. This insulated quaint cabin or bunkie has a woodstove for heating ,some solar power, a cistern for water and a privy. This would be an ideal retreat property to build a hunting camp or cottage if more space is required. The hydro is located at the road if electricity is needed as it currently off grid. A wonderful place to relax and get away from the hustle and bustle of city life. **** EXTRAS **** Zoning is residential and EP, property is off grid (id:40227)
RE/MAX Country Classics Ltd.
810 Vanderwater Rd
Tweed, Ontario
Introducing a charming new listing at 810 Vanderwater Park Rd. in Thomasburg! This 4yr old cozy retreat is nestled on a beautiful country lot, offering serene surroundings just 25 minutes from Belleville and a mere 10 minutes from Tweed. Boasting 2 bedrooms upstairs, an open-concept living area, and breathtaking panoramic country views from every window. This home is a haven for nature lovers. The walk-out basement leads to a private backyard, perfect for enjoying the tranquility of rural living. With a heated double-car garage attached, convenience meets comfort seamlessly. Whether you're seeking a peaceful getaway or a permanent residence surrounded by nature, this property offers the ideal canvas for your aspirations. Situated just minutes away from Vanderwater Park, outdoor enthusiasts will delight in the abundance of recreational activities available practically at their doorstep. From hiking and biking to picnicking and wildlife observation, there's no shortage of ways to immerse yourself in the beauty of the natural landscape. Embrace the tranquility of country living while still being within easy reach of urban amenities. Belleville's shops, restaurants, and cultural attractions are just a short drive away, offering the perfect balance of convenience and escape. Your dream home in the countryside awaits! Immediate possession is available (id:40227)
Royal LePage Proalliance Realty
15 Nelson St
Smith-Ennismore-Lakefield, Ontario
Welcome to 15 Nelson St in the desirable village of Lakefield a perfect opportunity for first-time homebuyers or down-sizers! This charming bright bungalow features 2 bedrooms, updated bath, plus an office space. Offering ample parking including a 2-car garage or workshop with a separate electrical panel and an additional shed for storage. Situated on a quiet street, this home boasts all your essential amenities within walking distance, including the beach, making it an ideal location for family and convenience. Enjoy the beautiful backyard with a deck, perfect for entertaining guests. Whether you prefer move-in ready convenience or the opportunity to add your own personal touch, this home has it all. Meticulously kept by the same owner for over 55 years, this property is sure to impress. Many notable upgrades furnace, electrical 200 amp service, windows, roof, deck and siding. Don't wait, schedule a viewing today and make this your new home sweet home! (id:40227)
Ball Real Estate Inc.
1324 Franklin Dr
Peterborough, Ontario
Welcome to 1324 Franklin Drive! A charming 4+1 bedroom brick bungalow found on a spacious, fenced corner lot shaded by mature evergreens in Peterborough's north end. With 1500-square-feet of main-floor living space, this home offers a blend of opulent comfort and convenience.Outdoor living awaits in your treed backyard oasis with bi-level deck, barbecue trellis, and well-tended gardens, complete with garden shed and bonus wired storage shed/shop. Inside, find a main floor primary suite with ensuite bath and laundry, attractive kitchen/dining area with walkout, and a family/guest wing with three bedrooms and four-piece bath.Lower level features a spacious rec room with a new gas fireplace and a ping pong table, the perfect retreat for family fun! With two entrances, this area also offers in-law potential, with a fifth bedroom, three-piece bath, kitchenette, living space, and storage.Just meters from Northland Park and the Parkway Trail, outdoor recreation is at your doorstep. Nearby popular schools add to the family-friendly appeal.Updates within the past three years include fresh paint throughout, custom main floor bedroom window coverings, new kitchen faucets, and a 2024 rec room fireplace. Don't miss this opportunity for comfortable living with intergenerational options in a prime Peterborough location! Pre Inspection report available in documents. **** EXTRAS **** (all optional) Ping Pong Table, Wood Chest in Basement, L Couch in basement, Bedframes (except green room), 2 white bookshelves in study, Metal shelving in shed, Lawn mower, webber BBQ, Fire Pit & Fire Pit Benches, backyard hose & bsx reel (id:40227)
RE/MAX Hallmark Eastern Realty
345 Victoria St
Trent Hills, Ontario
Ready to downsize?Just starting out? Snowbird? Then this place is perfect for you! Move in ready, renovated in the past year so nothing to do. Monthly costs are minimal with no water or sewer charges, low heat bills with the newer propane forced air furnace and low hydro bills.The over 1/2 acre lot and unfinished basement allows for room to expand or add a second story as your family grows. Private, quiet, country views in an area of fine homes. The large bunkie can accommodate those summer visitors or provide space for a studio, etc. A separate workshop has room enough to work on those projects or store your toys. The growing town of Campbellford offers small town living along the Trent Canal with all the necessities, ATV & biking trails, boating, swimming, hospital & medical center, outdoor pickleball courts, indoor courts nearby, rec center with indoor swimming pool, lots of live music, arts, restaurants and parks to enjoy. (id:40227)
Royal LePage Proalliance Realty
79 Cortland Cres
Quinte West, Ontario
Nestled in a quiet community, this stunning semi-detached home is ready to welcome its new owners. The main floor offers a bright kitchen with natural light kitchen from the sun tunnel skylight, and open concept floor plan into the dining area, pantry, and living room. The primary bedroom offers a 3-piece ensuite, a second bedroom and 4-piece bathroom on the main floor. The lower level has a great sized recreation room, a third bedroom and another 4-piece bath. There is ample opportunity to make this home yours with lovely garden beds, and an inviting back deck perfect for relaxing. Conveniently located close to grocery shopping, nearby parks, the 401, and all that Trenton has to offer! (id:40227)
Ekort Realty Ltd
177 High St
Clarington, Ontario
Discover this impeccably maintained and upgraded 3-bedroom, 2.5-bathroom home located in the highly sought-after Bowmanville neighborhood. Boasting a prime location near schools, parks, dining options, public transit, and easy access to the 401, this property offers the perfect blend of convenience and comfort for families. Step inside and be welcomed by a spacious entrance that leads into the bright and open-concept living and dining area, featuring new flooring throughout and a cozy gas fireplace. The recently updated kitchen, complete with an eat-in area, showcases a large window overlooking the beautifully landscaped backyard. Outside, you'll find a large deck, lush gardens, an outdoor shed, and a well-maintained lawn, creating a perfect outdoor oasis for relaxation and entertainment. Upstairs, the newly carpeted staircase leads to a well-appointed main bathroom and two generously sized bedrooms. The oversized primary suite boasts closet space and its own private 3-piece bathroom. The fully renovated basement offers additional living space, including a laundry area, a cozy family room, and a versatile bonus room with endless possibilities for use. Numerous upgrades have been completed in the last 5 years, as detailed in the upgrade sheet provided. Don't miss the opportunity to make this beautifully upgraded home your own and enjoy all the amenities and comforts it has to offer. **** EXTRAS **** Please Note: Property Is Linked Underground (id:40227)
RE/MAX Rouge River Realty Ltd.
84 Waterloo Street
Brantford, Ontario
Well Maintained '84 Waterloo,' Nestled In The Heart Of Terrace Hill. This Enchanting Two-Storey All-Brick Abode Presents A Rare Find With Four Generously Sized Bedrooms And Two Baths. Open-Concept Kitchen Seamlessly Flows Into The Dining And Family Areas, Creating A Perfect Space For Entertaining. Enjoy The Luxury Of Three Bedrooms Boasting Walk-In Closets, Alongside Updated Windows, Easy-Care Hardwood Floors, And Ceramics Throughout. The Basement Offers Ample Storage Space, A Spacious Laundry Room And An Additional Room With Boundless Potential. Outside, The Expansive Fenced Backyard Provides A Serene Retreat, Complete With A Storage Shed. Its Prime Location Offers Seamless Access To The Highway, Brantford General Hospital, Laurier University, The New YMCA, And An Array Of Dining Spots, Cafes, Schools, And Parks. A/C Unit Installed In 2018, A Roof And Eaves Replaced In 2019, And A Main Sewer Line Upgraded In 2016. Experience The Epitome Of Comfort And Style In This Inviting Residence, Where Every Detail Has Been Thoughtfully Considered For Your Utmost Enjoyment. (id:40227)
Rock Star Real Estate Inc.
43 Elizabeth Street
St. Thomas, Ontario
Indulge in the charm of this exquisite 3-bedroom bungalow, boasting a main floor primary bedroom and a thoughtfully renovated open-concept living area that promises to captivate you at every turn. The kitchen is a chef's delight, adorned with pot lights, butcher block countertops, stainless steel appliances, a stylish tile backsplash, and ample cabinet space. Natural light floods the inviting living area, leading seamlessly to your backyard oasis via a convenient door to the deck, perfect for hosting gatherings with loved ones. And of course, the main floor laundry adds a touch of convenience to your daily routine. Descend to the lower level, where a generously sized recreation room awaits, alongside a spacious utility room catering to all your storage requirements. This home has been meticulously cared for and upgraded, with recent enhancements including a revamped kitchen and bathroom, along with recently updated flooring, paint, baseboards, trim, doors, windows, and a sleek metal roof. Not stopping there, updates extend to the lighting, front porch, resurfaced deck, and a fenced yard, ensuring a modern and inviting ambiance throughout. Ideal for first-time homebuyers, young families, or savvy investors, this property presents a prime opportunity. Experience the epitome of comfort and style in this impeccably maintained residence, where every detail has been carefully considered. (id:40227)
Keller Williams Innovation Realty
1941 Ottawa Street S Unit# 1d
Kitchener, Ontario
FIRST TIME BUYERS AND INVESTORS TAKE NOTE. This 1 bedroom, 750+ square feet of open concept condo is an excellent entry level home or investment. As you enter, you're greeted by tall ceilings and large windows to allow in the natural light. The kitchen is open to the dining area which overlooks the living room. Lots of storage in the primary suite with the full wall closet with double doors and a linen closet as well. There is a full 4 piece bath located between the living room and primary suite. The utility room contains your own high efficiency gas furnace, water heater, water softener as well, as a stacked in-suite washer/dryer set. There is a private outside patio for BBQ'ing and enjoying those warm summer nights outside! Convenient location: drive 3 minutes to either the Hwy 7/8 expressway or major shopping plaza (Sunrise shopping Centre). Don't miss this one. Act Now! Note: Lease Out (approx. $1,950.00/mth). Low taxes, maintenance fees, & utilities (approx. $135 for two adults). Two parking spaces! (1 owned and 1 rented) (id:40227)
RE/MAX Twin City Realty Inc.
340 Front Road Unit# 57
St. Williams, Ontario
PRICED TO SELL!! Million Dollar View! Imagine waking up to the stunning sunrise or enjoying quiet evenings with the calming sounds of the water! Welcome to your dream home on the shore of Inner Bay, Lake Erie in this adult lifestyle (50+) community! The moment you step inside this home, you will immediately be captivated by the stunning views of Lake Erie through the large picture window in the sitting room. The open concept layout creates a seamless flow throughout the living space, allowing you to admire the picturesque scenery from anywhere in the house. The updated eat-kitchen (2020) is freshly painted and features built in appliances, beautiful quartz counters, granite sink. For additional storage, there is a nice size pantry in the hallway. In addition to the large picture window in the sitting room, there are sliding doors leading to the covered and enclosed sun porch which has removable panels and windows for unobstructed views. The living room has another set of sliders to the sun porch as well. There are 3 nice size bedrooms, a 4 pc bath and a 3 pc ensuite bath off the primary bedroom. Hardwood flooring throughout. Convenient laundry closet in the foyer with stackable washer and dryer. Outside you will find a new cement pad (2023) for parking under the carport and attached insulated storage shed for fishing equipment and garden tools. The lower deck area is perfect for BBQ’s or just relaxing and listening to the waves and taking in the scenery. The rock retaining wall that was built in 2018 creates a nice landscape along the shore. Other upgrades include steel roof (2019), covered deck roof & screening, R-10 insulation under skirting, fireplace in living room & A/C 2017, window blinds 2020 & curtains 2022. Just minutes to Port Dover, Long Point, Turkey Point and 30 mins. to Simcoe or Tillsonburg for shopping or hospitals. This truly is one you must see to believe! (id:40227)
Peak Realty Ltd.
176 St. Paul Street
St. Catharines, Ontario
Rare mixed-use commercial/residential building for sale, in the downtown core of St. Catharines. Situated on St. Paul Street across from the James Street intersection, this spectacular space has been completely rebuilt with a 3-bedroom residential apartment and a multi-level state of the art restaurant below. Fully reconstructed with permits, and gutted right down to the studs. Completely rewired, all plumbing replaced, HVAC and ductwork, insulation, drywall, and steel staircase were replaced during construction. The front and rear facades were repaired and replaced (2016) with all new custom windows (commercial windows are aluminum), roof and siding replaced, and Hardie Board concrete siding in front, with a rear concrete pad/possible future patio that steps down to a walkway connecting all venues and directly across from a metered public parking lot with spaces for 28 cars. Overlooking the Meridian Centre concert and hockey venue, the historic Marilyn I Walker School of Fine and Performing Arts, And the First Ontario Performing Arts Centre. Some exposed original brick feature walls, porcelain floor and wall tile, refinished original wood floors and numerous pot lights. This building has metered street parking in front, and is on a main public transit route, and a short walk to City Hall, the Court House, Market Square and the bus terminal. Commercial tenant is on lease; however, the business may be available for sale, but separate from the building. Financial information will be released only with a conditional offer, and shall require a signed confidentiality agreement. (id:40227)
Royal LePage NRC Realty
RE/MAX Garden City Realty Inc
39 Pebble Valley Avenue
Hamilton, Ontario
Discover the perfect blend of comfort and convenience within this spacious & modern, detached family home, ideally positioned near the picturesque shores of Lake Ontario, Fifty Point Conservation Park & Marina. Boasting seamless accessibility to major highways and numerous amenities just moments away, including the convenience of a nearby Costco. Nestled within the esteemed Fifty Point neighborhood, celebrated for its welcoming ambiance and tight-knit community, this home promises an unmatched lifestyle tailored for those with discerning tastes. (id:40227)
RE/MAX Escarpment Realty Inc.
607 Edgewater Crescent
Burlington, Ontario
Cottage living in the city! Rare opportunity awaits in one of Aldershot's most coveted neighbourhoods. Nestled next door to the Burlington Golf & Country Club and the Bay, this distinctive property boasts an expansive lot on a tranquil dead-end street. The lush backyard provides a private haven for outdoor enthusiasts with direct access to the harbour for boating and water activities. Enjoy panoramic lake views from a secluded patio just steps from the living room. The gourmet kitchen offers breathtaking bay views, while the open-concept layout effortlessly accommodates both casual family gatherings and formal entertaining. The main level comprises a bedroom, an office and a full bathroom, offering versatile living spaces to suit your needs. The finished basement includes a spacious primary bedroom and a well-appointed bathroom. Two double sided wood burning fireplaces. Jointly owned beach. Don't miss out on this unparalleled opportunity to own on the water - schedule your viewing today! (id:40227)
RE/MAX Escarpment Realty Inc.
5010 Corporate Drive, Unit #321
Burlington, Ontario
Welcome to condo living in the heart of the popular Orchard community! A stunning one bedroom plus spacious den open concept floorplan. This gently lived in, like new unit offers upgraded laminate flooring throughout. The heart of this condo is its kitchen, its backsplash & chic breakfast bar set the stage for culinary adventures, all while keeping you engaged with guests or family in the spacious living area. Step out onto the private balcony from the living room offering a tranquil space to unwind. The bedroom is bathed in natural light. The convenience of in-suite laundry adds to the effortless living experience. The four-piece ensuite bathroom features a shower/tub combo. An inviting entrance welcomes you with a double closet and an office/den space, optimizing storage and flexibility. Included are coveted underground parking and a locker on the same level, elevating convenience. Condo fees cover heat, water, and maintenance, affording you a carefree lifestyle. Indulge in the building's amenities, including a party room, gym, movie room, rooftop lounge, and BBQ area. Its prime location offers easy access to highways and GO Train, bringing every amenity within reach. This condo is not just a living space; it's a lifestyle choice. (id:40227)
Royal LePage Burloak Real Estate Services
5328 Houck Drive
Niagara Falls, Ontario
Newly renovated bungalow featuring 3 bedrooms, 2 full bathrooms, and 2 kitchens! Enjoy the beautiful living room with a fireplace feature wall! The basement includes a rough-in for an additional bathroom if desired! Plenty of space in the backyard with a garden shed. Enjoy the convenience of parks, schools, and amenities within walking distance. All the updates are done! Don't miss out—schedule your viewing today and embrace the comforts of this beautiful home in an ideal neighborhood! (id:40227)
RE/MAX Escarpment Golfi Realty Inc.
309 Carlisle Road
Carlisle, Ontario
Quaint Craftsman style home located in the sought after village of Carlisle. This lovely 100 year old dwelling exudes character from the moment you step through the front door. Offering over 2,000 square feet above grade with separate formal dining room, spacious living room, 3 generous bedrooms and two full bathrooms. Steps from the kitchen is an inviting family room addition overlooking the private rear yard. The lower level features a perfect space for a recreational area, home office or gym. As an added bonus this property offers a barn with a loft and hydro allowing you endless possibilities. This home has had many updates including 40 yr shingles, windows, furnace, attic insulation, eavestroughs and septic system. All of this is located minutes to shopping, dining, schools, a multitude of golf courses and major highways. Great opportunity to embrace the idyllic country lifestyle with this exceptional property. Nothing to do but move in. Let’s get you home! (id:40227)
RE/MAX Escarpment Realty Inc.
212 Macnab Street
Hamilton, Ontario
Welcome to 212 MacNab Street, a harmonious blend of history and contemporary luxury! This exceptional residence, originally built in the 1880s, has been meticulously upgraded to seamlessly integrate modern comforts while preserving its timeless charm. Spanning 2630 square feet, every inch of this home reflects a dedication to quality and style. From the meticulously landscaped backyard to the inviting facade, each detail has been carefully considered, resulting in a home that radiates sophistication. Nestled on a spacious 60' x 70' lot with a detached garage and two driveways, convenience and space abound. Step inside to discover the primary retreat, boasting walk-in closets and a lavish 4piece ensuite complete with a heated towel rack. Two additional bedrooms, with the option for a fourth in the second-level family room, ensure ample space for family and guests. The main bathroom is a sanctuary with a luxurious soaker tub and separate walk-in shower, while built-in bunk beds add a whimsical touch to one of the bedrooms. Ascend the staircase to the finished loft, bathed in natural light from a skylight, offering versatility and charm.At the heart of the home lies the chef's kitchen, featuring Caesarstone counters, top-of-the-line built-in appliances, and a pantry with a convenient bar fridge. Warmth and sophistication emanate from the wood flooring throughout, while oversized windows flood the space with natural light. Outdoor covered patio features a wet bar & pizza oven (id:40227)
Royal LePage State Realty
7 Landon Street
Turkey Point, Ontario
Bright, spacious, airy & open 2 bedroom, 1.5 bath bungaloft on good sized 55’ x 115’ lot in peaceful area of Turkey Point. This immaculate carpet free home with 1105 sq. ft. of living space boasts a welcoming front porch & 4 skylights & is located on a nice quiet dead end street just a short walk to the beach. Main level with laminate flooring showcases generous sized living room providing plenty of space for entertaining with vaulted ceiling, 2 skylights & WETT certified wood stove with floor to ceiling stone accent wall plus a cozy & warm propane fireplace in the dining area. Gleaming white kitchen with sliding door to rear deck features white appliances, ample counter space, pot lights & ceramic flooring. Convenient main floor bathroom with skylight & laundry area. Upper level offers primary bedroom with skylight & sliding door to balcony for quiet lounging, 2nd bedroom & 2pc bath. Both bathrooms updated (’22). Enjoy the summer fun with family & friends from the extra large backyard with oversized 25’x13’ deck (’23) & fire pit. Handy outdoor shower (hot & cold) & 2 sheds. Roof (’18). Heat Pump (’22). Don’t miss out on your chance to experience resort type living on the shores of Lake Erie offering sandy beaches, fishing, boating, golfing, wineries & much more. (id:40227)
RE/MAX Escarpment Realty Inc
5010 Corporate Drive, Unit #115
Burlington, Ontario
Welcome to the trendy "Vibe" building situated in an excellent neighborhood just south of the Orchard and offers so much convenience! Shopping and groceries are nearby or walk to coffee shops and various restaurants. This one-bedroom plus den unit offers 710 sqft in an upscale condo with incredible private amenities including a roof-top patio, gym, party room, and theatre room -enjoy the maintenance-free lifestyle! The unit highlights a bright open concept layout with high ceilings, carpet-free living including wide-plank flooring, and a south-facing private balcony overlooking green space. Other interior features include modern decor, in-suite laundry, and stainless steel appliances including a built-in microwave, plus the den can offer a variety of possible uses such as a convenient home office, a crafts room, or even a nursery. Also equipped with an owned storage locker -located just down the hall and an underground parking space. Quick access to highways and public transit. Don’t miss out! (id:40227)
Keller Williams Edge Realty
26 Brodick Street
Hamilton, Ontario
Welcome to 26 Brodick! Tucked away in an amazing little pocket of West Hamilton, this property is a dream for a growing family! With in-law potential in the basement or an independent apartment for extra income, it offers versatility. The detached garage, approximately 800 square feet, is ideal for the car enthusiast or those who love to tinker. It is also gas and hydro enabled! The spacious outdoor yard with gardens and open fields is perfect for relaxation and play. This property is truly a gem waiting to be personalized and enjoyed for decades to come. Book your showing today! (id:40227)
Michael St. Jean Realty Inc.
97 Trafalgar Drive
Stoney Creek, Ontario
THIS BEAUTIFUL 2 + 2 BEDROOM BUNGALOW IS IN A PRIME STONEY CREEK MOUNTAIN LOCATION. THE MAIN LEVEL IS PERFECT FOR ALL YOUR FAMILY GATHERINGS. LOTS OF CUPBOARDS IN THE KITCHEN. FEATURES QUARTZ COUNTERTOPS & BACKSPLASH, POT LIGHTS, CROWN MOULDINGS, STAINLESS STEEL APPLIANCES. LARGE ISLAND WITH EXTENDED BREAKFAST BAR AND CUSTOM DINETTE. PRIMARY BEDROOM WITH WALK-IN CLOSET AND ENSUITE BATH. THE 2ND BEDROOM IS BRIGHT AND SPACIOUS LOCATED NEXT TO THE MAIN BATHROOM. LOWER LEVEL REC ROOM IS PERFECT FOR MOVIE NIGHTS AND ENTERTAINING. TWO BEDROOMS ON THE LOWER LEVEL BOTH HAVE ENSUITE PRIVILEGES. A MUST SEE!! CLOSE TO SCHOOLS, SHOPPING, HIGHWAY ACCESS AND MORE!! RSA (id:40227)
Apex Results Realty Inc.
5 Old Hamilton Road Unit# 20
Port Dover, Ontario
BEAUTIFUL BUNGALOW WITH AN UPPER LOFT, located just a short walk to Lake Erie. This property offers a main floor living space that has everything you need plus an added loft space and finished basement for guests. The main floor offers an open concept kitchen/dining/living room space, primary bedroom with ensuite, second bedroom/office, 2pc powder room and main floor laundry. For extra space there is a fantastic loft bedroom or great room with an amazing view. Loft includes a 4pc bathroom. The basement is tastefully finished with a large family room, bedroom and a 3pc bathroom with walk-in shower. While sitting on the back deck you can watch the boats going out to the lake from Black Creek. This unit is perfect for snowbirds with low common elements fees of $164 (snow removal and landscaping). Book a viewing today and be in your new home in time to enjoy all the summer activities in Port Dover. (id:40227)
RE/MAX Erie Shores Realty Inc Brokerage
191 John Street W
Waterloo, Ontario
Nestled in the prestigious Old Westmount neighbourhood, this fully renovated (2022) sanctuary offers the epitome of modern living. Boasting a wealth of luxurious upgrades, this residence is a true gem. Conveniently situated near Westmount Golf Course, UpTown Waterloo, parks, schools, and an array of shops. As you step into the main floor, you'll be greeted by abundant natural light and a spacious living area, complete with a cozy gas fireplace, perfect for chilly evenings and creating a warm ambiance. The custom walnut kitchen, adorned with gleaming quartz countertops and top-of-the-line Kitchen Aid appliances, invites culinary adventures, while elegant engineered hardwood floors add a touch of sophistication to the contemporary design. Upstairs, three well-appointed bedrooms await, along with a stylish 3-piece washroom designed for comfort and convenience. Additionally, ample storage space throughout the upper level ensures organized living. Step outside to the expansive deck, where you can unwind and entertain against the backdrop of the meticulously landscaped backyard. With a double car garage and double-wide driveway, parking is plentiful in this prestigious property. Don't miss the opportunity to make this stunning home yours. Schedule your viewing today! (id:40227)
RE/MAX Twin City Realty Inc.
44 Mozart Cres
Brampton, Ontario
Beautiful 3 bedroom, 3 bath, all-brick detached home on a premium 176' deep pie-shaped lot ( 103' rear ) at prime location. Finished basement with 2 room & 3 piece bath. Enjoy your summer evenings in the backyard with the privacy of mature trees, Walking distance to schools, parks and Shoppers World, Close to Algoma College, highways & Walking distance to Sheridan College. Close to upcoming LRT and Bus Terminal. **** EXTRAS **** Reshingled roof (2015), all baths renovated (2021), vinyl windows, central air conditioner (2019), Furnace (2019), Flooring (2021), Dishwasher (2024), Washer (2023), Dryer (2022) (id:40227)
Homelife Maple Leaf Realty Ltd.
135 Sunrise Place
Kitchener, Ontario
Welcome to 135 Sunrise Pl, Located in Kitchener, ON. This backsplit home features 3 bedrooms and 3 bathrooms, and is conveniently located to many amenities such as Bingeman's, shopping, schools, close to the Region of Waterloo Airport, and much more! This home features over 1300 sq. Ft. of living space and offers 2 family rooms, as well as a beautiful sunroom. Head into the home's main level through the front door into the foyer. Immediately to the right is the first family room, connected to the spacious dining area. From the dining area, is the home's large eat-in kitchen that features stainless steel appliances, and ample cabinet space, as well as an exit out to the home deck in the large backyard perfect for enjoying those warm summer days! Head to the home's lower level, to the extremely spacious living room area featuring a gas fireplace! The lower level living room features an entry into the sunroom. The basement of the home features ample storage spaces and features a 2-piece powder room, the laundry area, as well as a rec room space. The second level is where you will find all 3 bedrooms and 2 bathrooms. The primary bedroom features a walk-in closet and a 3-piece ensuite with a stand-up shower and offers lots of storage with shelving and an under-the-sink cabinet. The remaining 2 bedrooms are very spacious and feature their own closet space. This extremely spacious, beautiful home is ready for its new owners! Book your private viewing today and see for yourself all that 135 Sunrise PL has to offer. (id:40227)
RE/MAX Twin City Realty Inc. Brokerage-2
363 Edenbrook Hill Dr
Brampton, Ontario
Gorgeous fully detached 3 bedroom 2.5 bath home. Home exudes pride of ownership throughout. From Acacia Walnut hardwood floors to new berber carpeting on stairs and upper floor. All stainless steel appliances in kitchen and newly purchased washer and dryer. Ample windows provide lots of natural light. Professionally painted in neutrals which will appeal to all. Fully fenced backyard with custom built deck for BBQ's and outdoor parties. Gorgeous dining room to host formal dinners. Walk in closet in master bedroom. Built in closets in 2nd & 3rd bedrooms. Laundry room on upper floor. Cold room for storage. Basement ready for your design. Close to public transit and all amenities. This home really is ideal for first time buyers, new families or investors. One of owners is RREA (id:40227)
Coldwell Banker Fieldstone Realty
1989 Ottawa Street S Unit# 30g
Kitchener, Ontario
Welcome to 1989 Ottawa St S, Unit 30G located in Laurentian West, Kitchener! This contemporary open concept condo features 2 bedrooms, a 4-piece bathroom and upgraded flooring throughout. Additional features include a bright white kitchen with plenty of cupboards, an island, modern backsplash, stainless steel appliances, spacious dinette, in-suite laundry, water softener and central air conditioning. Located just minutes from the Sunrise Centre, Ira Needles shopping, amenities, forest, walking and biking trails, public transit, and quick access to Hwy 7/8 and Hwy 401. This unit comes with 1 assigned parking spot. (id:40227)
Royal LePage Wolle Realty
3331 Ruth Fertel Drive
Mississauga, Ontario
Welcome to your dream home in the sought-after neighborhood of Churchill Meadows. This exquisite home boasts luxurious living spaces and high-end finishes throughout. The gourmet kitchen is equipped with stainless steel appliances, granite countertops, a tiled backsplash, and ample cabinet space for storage. The open-concept layout seamlessly connects the kitchen with the family room and dining area, creating the perfect space for entertaining guests or enjoying family time. Upstairs, you'll find four generously sized bedrooms, each offering comfort and privacy for the whole family. The master suite is a true oasis, complete with a walk-in closet and a spa-like ensuite bathroom featuring a luxurious soaking tub and a separate glass-enclosed shower. But the luxury doesn't end there. Descend into the professionally finished basement, where you'll discover a versatile space that's perfect for a home theater or recreation room with the added comfort of an electric fireplace. With professionally installed speakers and a well appointed kitchenette, movie nights will never be the same. Finally, venture outside where the professionally installed concrete landscaping adorns both the front and backyard, perfect for entertaining outdoors. This home is just minutes away from top-rated schools, parks, and shopping with easy access to major highways and public transit, making commuting a breeze. Schedule your private showing today and start living the lifestyle you deserve! (id:40227)
Royal LePage Real Estate Services Ltd.
2176 Winsome Terr
Ottawa, Ontario
Rare End-Unit Townhouse With The Feel Of A Semi-Detach But In A More Affordable Price Range. Elegant& Modern Design With Approx. 1800 Sq. Ft., Of Total Livable Space Including The Finished Basement.This Lovely Home Was Built By Reputable Builder Mattamy Homes Featuring 3 Bed, 2.5 Bath & Finished Basement. Entering The Home You Will Find A Bright & Spacious Atmosphere With A Walk In Jacket Closet Along With Access To The Garage. Convenient Access From The Living Room To The Backyard. The Kitchen Is Equipped With High End Appliances & Tons Of Cupboard Space. Ascending Upstairs You Have 3Spacious Bedrooms With Your Very Own Laundry Room. The Master Bedroom Boasts A Huge Walk In Closet Along With A Beautiful 4 Piece Ensuite. 2176 Winsome Terrace Is Ready To Be Your Home. Situated In A Family Friendly Neighborhood Close To Elementary Schools, Bus Routes, Restaurants, Community Centre,Grocery Stores & Many More! **** EXTRAS **** Finished Basement (id:40227)
Homelife/miracle Realty Ltd
22 Sandsprings Crescent
Kitchener, Ontario
Introducing 22 Sandsprings, a charming family home nestled on a serene street. Step inside to discover a kitchen that seamlessly flows into the inviting living and dining areas. Down the hallway, three spacious bedrooms await, including one with direct access to a generous rear deck, an ideal spot for morning coffee or evening relaxation. A full bathroom completes this level, ensuring convenience for all. Venture downstairs to the walkout basement, offering potential for an in-law suite!. Entertain with ease thanks to the rough in kitchen, adjacent to separate entrance leading to the lower patio. Cozy up by the fireplace in the rec room, or make use of the additional full bathroom and ample storage, including a workshop area in the laundry space. Outside, the fully fenced yard envelops you in privacy, adorned with mature trees for added tranquility. Situated in a sought-after Kitchener on a peaceful street, yet conveniently close to amenities and commuter routes, this property offers the perfect blend of comfort and convenience. (id:40227)
Cloud Realty Inc.
74 Mildred Avenue
St. Catharines, Ontario
WELCOME HOME! LOVLEY 3 BEDROOM 1.5 BATHRROM HOME IN FAMILY FRIENDLY NEIGHBOURHOOD. ALL BRICK EXTERIOR, NEW WINDOWS AND DOORS (2020) NEW BATHROOM IN LOWER LEVEL (2023) GREAT FUNCTIONAL LAYOUT ON THIS ONE, ORIGINAL HARDWOOD THROUGHOUT MAIN LEVEL, INTERIOR DOORS REPLACED, INLAW CAPABILITIES WITH SEPERATE SIDE ENTRANCE AND KITCHEN ROUGH IN BASEMENT. FULLY FENCED YARD, CLOSE TO ALL AMENETIES, BASEMENT WIDE OPEN AND PARTIALLY FINISHED (id:40227)
RE/MAX Niagara Realty Ltd.
6 Bent Willow Court
Nanticoke, Ontario
Extensively updated & Affordably priced desired “Hillsboro” model (2022) featuring a 3 bedroom, 2 bathroom Bungalow located in sought after Shelter Cove Waterfront Community on prime, oversized corner lot . Great curb appeal with durable vinyl sided exterior, oversized attached garage, paved driveway (to be completed in the future), & welcoming front entrance. The flowing, open concept interior layout offers 1351 sq ft of well designed living space highlighted by a spacious main floor design, large living room with gas fireplace with stone accents, beautiful eat in kitchen with rich cabinetry, 3 large bedrooms highlighted by primary suite complete with 3 pc ensuite, desired MF laundry, & modern decor. Highlights include premium flooring, fixtures, decor, & location. Amenities include community In Ground pool, approximately 5,000 square feet clubhouse (close to completion), private boat slips at additional cost, & more! Affordable annual Land Lease of $5520 per year ($460 per month). Monthly maintenance fee of $260 per month. Relaxing commute to 403, QEW, & GTA. Must view to appreciate the attention to detail! Downsize in style – Call today to begin to experience all that Lake Erie Living has to offer! (id:40227)
RE/MAX Escarpment Realty Inc.
77 Argyle Street S
Caledonia, Ontario
Turn-key home in the lovely town of Caledonia. This home is the perfect mix of country charm and modern conveniences. Larger than it looks! The main floor boasts a bright and airy living room, large kitchen with island, separate dining room, powder room and laundry! Three bedrooms and a full bathroom including ensuite privilege complete the upper level. Useful mud room off the kitchen leads to your entertainers dream backyard. Stamped concrete pad with covered deck, as well as a fire pit, and hot tub. All big ticket items have been done: Freshly painted siding (2023). Stamped concrete (2022). New windows and california shutters (2022). Owned hot water tank (2022). Eavestroughs (2022). Hot tub (2021). Roof (2020). Furnace & A/C (2016/2017). Nothing to do but move in! (id:40227)
RE/MAX Escarpment Realty Inc.
505 Berkindale Drive
Hamilton, Ontario
PRIME EAST END LOCATION NEAR FIESTA MALL, BUSES & EASY ACCESS TO HWY, 2 KITCHENS, IN-LAW SET UP, 3+1 B/R, POSSIBLE TO CONVERT REC. RM TO 5TH B/R, GAS FIREPLACE, NO CARPET, DOUBLE CONCRETE DRIVEWAY, NEW FLOORING IN LIV. RM, DIN. RM & UPPER 3 B/R IN 2020, TOTAL LIVING AREA OVER APPROX. 2000 SF, PROPERTY TAXES ESTIMATED SINCE HAM. PROP. TAX DEPT SYSTEM IS DOWN, ALL SIZES APPROX., 2 FRIDGES, STOVE, WASHER, DRYER & CALIFORNIA SHUTTERS ARE INCLUDED, ALL FURNITURE AND 2 TV'S ARE NEGOTIABLE, FURNACE & AC UNIT ARE BRAND NEW & ARE RENTAL BUT SELLER WILLING TO PAY OFF ON CLOSING, CLOSING DATE ANYTIME AFTER JUNE 30TH, (id:40227)
RE/MAX Escarpment Realty Inc.
2129 Dalecroft Crescent
Burlington, Ontario
Welcome to this stunningly renovated home in the prestigious Millcroft golf community, offering 3388 SF of total finished living space. Located within walking distance to golf, parks, schools, shopping, and restaurants, and minutes from the GO Train and highways, this home is truly move-in ready. This bright and airy residence has been updated from top to bottom with tasteful finishes including grid walls, hardwood flooring, trimwork, pot lighting, California shutters, a mudroom, and a wood staircase accented with wrought iron spindles. The main floor boasts an open living and dining room leading to a butler's pantry and a dream kitchen. This kitchen features a large center island, quartz countertops, and stainless steel appliances, including a dual fuel oven and an oversized fridge. It opens to a spacious family room with a custom-built media center and a cozy gas fireplace. Glass patio doors unveil a private backyard oasis with an inground pool, hot tub, and lush privacy cedars. Upstairs, the generous primary suite offers a luxurious updated ensuite with heated floors, dual vanity, and a large open shower. Three additional bedrooms and a renovated main bathroom complete this level. A finished basement adds a recreation room and additional bathroom for more entertainment space. Experience the perfect blend of luxury, comfort, and convenience. Nothing to do but move right in! (id:40227)
Royal LePage Burloak Real Estate Services
#705 -318 Spruce St
Waterloo, Ontario
A Perfect Investment, Spacious 2 Bedroom Suite with Premium Locker on the 5th Floor. Extra Storage Provide Tremendous Amount of Living Spaces. Two Master Ensuites, High 10ft Ceiling, Oversized Windows, Large Walk-Out Balcony/Terrace. Laminate Flooring Throughout. Granite Countertop. Stainless Steel Appliances. Pre-Wired High Speed Internet Access.Grand Entrance Lobby. 3rd Floor Amenities. Fitness Area,Meeting Rm,Party Rm.,Lounge, Guest Suite & Much More.. . **** EXTRAS **** Window coverings, Elfs (id:40227)
Royal LePage Your Community Realty
139 Cranbrook Dr S
Hamilton, Ontario
Well kept 3-level backsplit located in desirable neighbourhood in Hamilton's West Mountain. Original owners since 1972. This meticulously maintained family home has amazing potencial. Solid Structure. Basement has a seperate Rear entrance for perfect inlaw suite. Huge crawlspace for extra storage. Amazing back Yard with no rear neighbours. Furnuce - 2019, CA- 2019, Roof- 2019, Driveway concrete update in 2019.Close to major Hwy's, school, Park. (id:40227)
Ipro Realty Ltd.
Lot 10b Bedell Drive
Drayton, Ontario
From the moment you step through the front door of this elegant spacious semi-detached bungalow you'll know you've arrived. The open concept main floor living area is delightfully inviting - a pleasing place for entertaining, or simply spending time together as a couple. The home will be custom built and the construction quality will be second to none. And with a bright airy great room with a high tray ceiling, ample master bedroom, 2 bathrooms, an office/2nd bedroom, full basement and 2 car garage, there's more than enough room to grow. The location backing onto a rural landscape in the vibrant village of Drayton, only 35 minutes from Kitchener-Waterloo & Guelph, is an additional inducement that must be experienced in person to be fully appreciated. Take advantage of this tremendous opportunity today. Book an appointment, take the drive to Drayton and prepare to be wowed. (id:40227)
Home And Property Real Estate Ltd.
2165 Samway Rd S
Oakville, Ontario
Beautiful Renovated 3+2 Bdrm Bungalow Is Situated On A Rectangular (75.56 X 125.13) To Build A Bigger Dream Home. Lot Surrounded By Multi-Million Dollar Homes. An Ideal Family Home To Move In & Enjoy Or To Develop Into Your Dream House, Custom Home Can Be Built. Lrg Driveway Can Accommodate Several Cars, New Roof 2020, Very Private Large Backyard Boasting A Huge Deck And Mature Trees. Quiet Family Friendly Street With Great Schools And Shopping Mall Close By. Short Walk To The Lake, GO Train, Hospital And Major Highways. **** EXTRAS **** Close To Bronte GO & QEW, Hospital, Marinas, Coronation Park, Bronte Creek, Playgrounds, Elementary & High School, Appleby College, Sheridan College, Bigger Lot Size 75.56 Frontage. (id:40227)
Exp Realty
43 Ridge Point Cres
Toronto, Ontario
Imagining Oasis in the city! Very Rare 50 x 236 ft deep ravine lot in a quiet North York neighborhood. Spacious Detached Bungalow, Generously Sized living room/Bedrooms With Loads Of Natural Light. Separate Entrance Basement for comfort living or rent with extra income, Professionally renovated from top to bottom, two new kitchens with upgraded soft closing cabinet and quartz counter top, brand new S/S appliances. Brand new roof and new attic insulation, pot lights, some new windows and doors! A/C(2024), Furnace (Dec 2021). Laundry Washer/Dryer (2022).long driveway can park 6 cars. Close To Park, Schools, Public Transit, Highway 401 And Highway 400, Shopping, Restaurants etc. Just move in and enjoy! Don't miss! (id:40227)
Living Realty Inc.
Address
3027 Harvester Rd #105
Burlington, ON L7N 3G7
