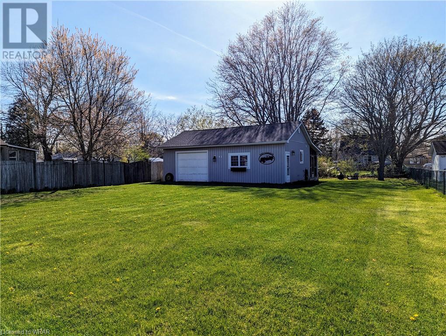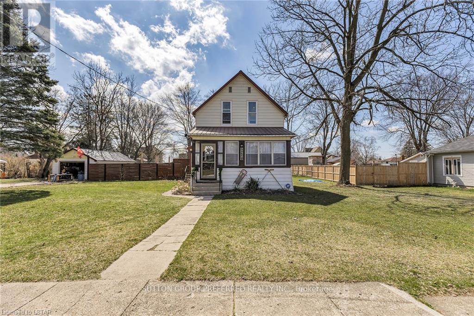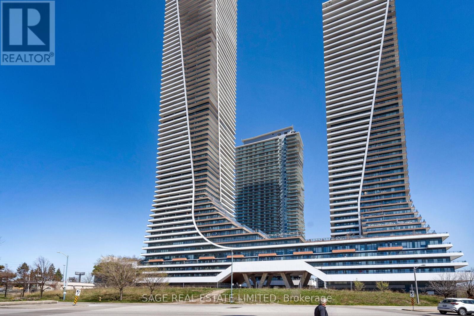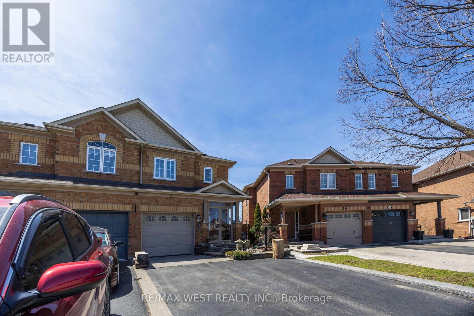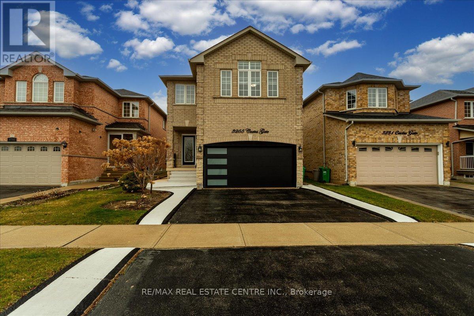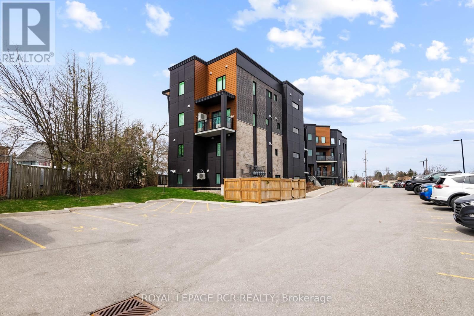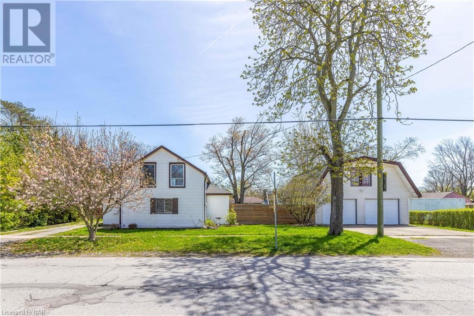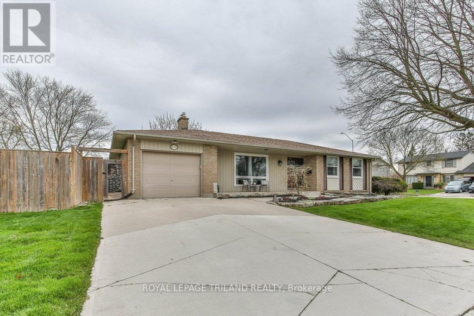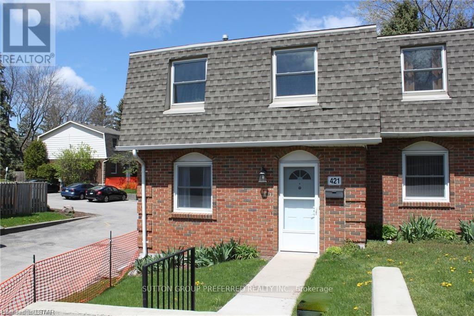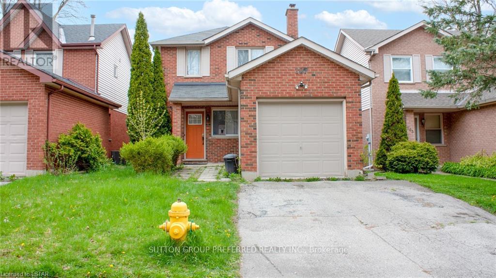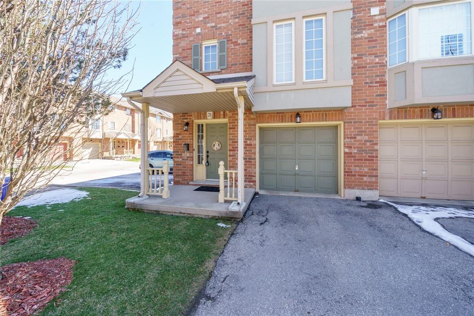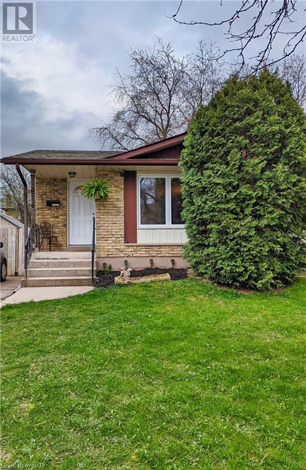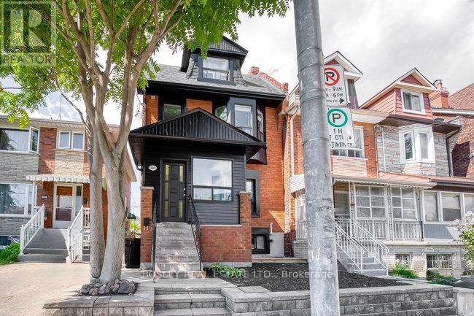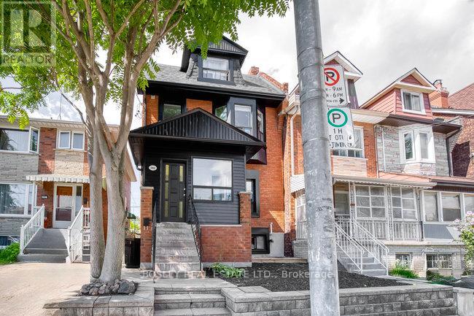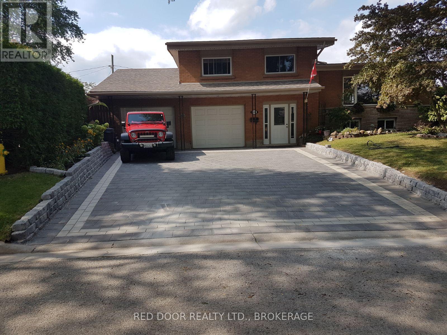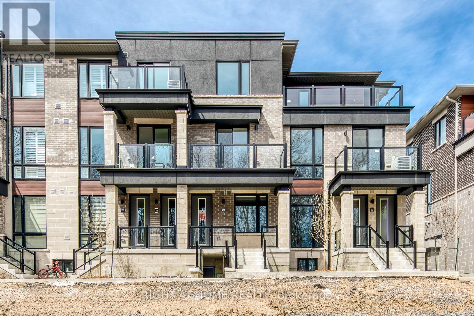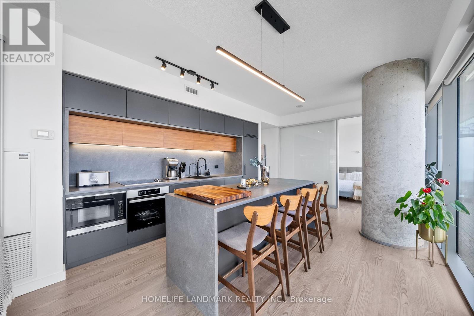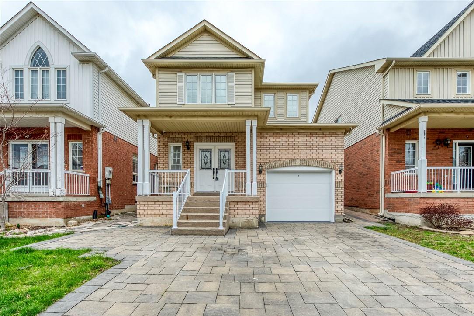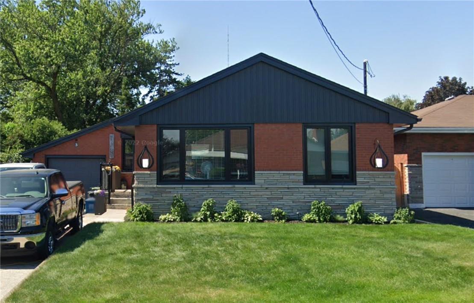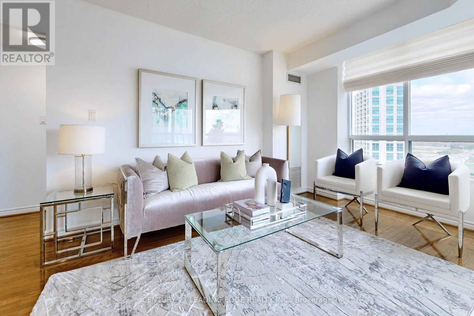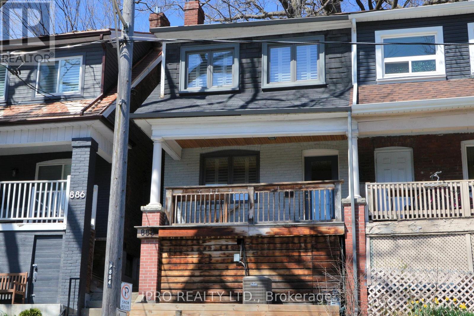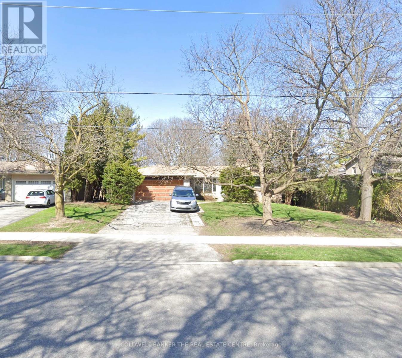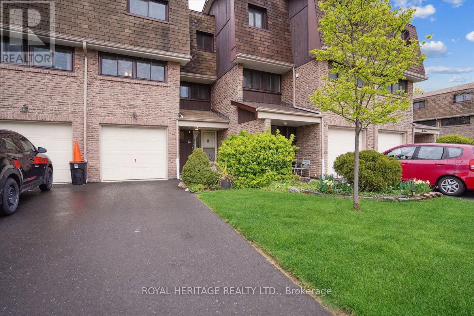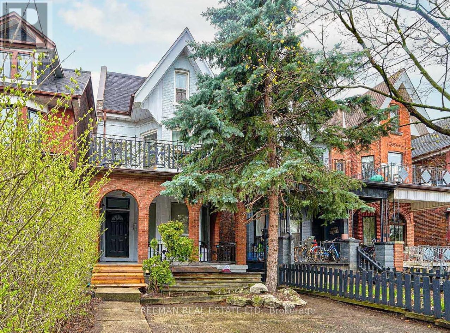Browse Listings
View Hamilton Listings
View Halton Listings
View Niagara Listings
41 Milton Street
Port Burwell, Ontario
Explore the potential of 41 Milton Street in Port Burwell, affectionately known as the jewel of Lake Erie's north shore. This property is the perfect site for constructing your ideal cottage or permanent home in a vibrant community setting. The lot is advantageously located a short walk from essential amenities including an elementary school, the library, beautiful local beaches, and parks, as well as the bustling main street filled with shops and restaurants. For those who love nature and outdoor activities, marinas, hiking and biking trails, a historic lighthouse, and Port Burwell Provincial Park (Featuring one of Canada's best dog parks) are all close by. What sets this property apart is the inclusion of critical utilities like municipal water, sewer, gas and hydro, streamlining the construction process. Additionally, it features an updated oversized vinyl-clad detached garage, complete with a large parking bay, 200AMP electrical service, water, a 3-piece bathroom, and plenty of insulated space, perfect for use as a workshop, studio, guest house, or additional storage. Whether you're looking to build a place to get away from it all or a home to live in year-round, 41 Milton Street is ready for you. Explore the simple and enjoyable lifestyle that Port Burwell has to offer. (id:40227)
RE/MAX Solid Gold Realty (Ii) Ltd.
214 Nancy St
Dutton/dunwich, Ontario
Nicely updated, affordable, entry level home on almost 1/2 acre with detached garage/man cave & large above ground pool with equipment. This 3 bedroom home with metal roof is a good family home. Live wood edge breakfast bar in kitchen with tile floor & stove, dishwasher & new fridge & garden doors to deck. Large, updated main bathroom & 2 pc en suite off main bedroom. Wood floors in living room & spacious dining room. Main floor family room or office with cabinet & convenient laundry with washer & dryer(5 years old) and cupboards. Enclosed front porch for relaxing or enjoy the huge, private yard with bilevel deck, firepit, fruit trees & shed. Paver stone drive will accommodate 3 cars. Garage has new walkway at side, an insulated corner used as a root cellar, cement floor & hydro. This home will not last! Quick and easy access to 401 (id:40227)
Sutton Group Preferred Realty Inc.
#3611 -30 Shore Breeze Dr W
Toronto, Ontario
30 Shore Breeze Dr Is Located In The Humber Bay Shores Neighbourhood Of Toronto, Ontario. This Area Is Known For Its Picturesque Waterfront Views And Access To Nature. The Eau Du Soleil Building Offers Residents Some Of the Best Amenities You Can Find In A Building And Stunning Vistas Of Lake Ontario. Residents Of 30 Shore Breeze Dr Can Enjoy Easy Access To Waterfront Parks, Walking And Biking Trails, And Recreational Activities Such As Boating And Kayaking. The Neighbourhood Boasts A Vibrant Atmosphere With A Mix Of Young Professionals, Families, And Retirees. There Are Plenty Of Dining Options, Cafes, And Shops Nearby, Providing Residents With Convenience And Entertainment Options Within Walking Distance. Transportation In The Area Is Convenient, With Access To Both Public Transit And Major Highways, Allowing For Easy Commuting To Downtown Toronto And Other Parts Of The City. Overall, 30 Shore Breeze Dr Offers A Modern, Upscale Living Experience In A Desirable Waterfront Neighbourhood Of Toronto. The Unit, Offers An Open Concept Layout While Seamlessly Blending Living And Kitchen Areas Into One Harmonious Space. The Living Room With A Expansive Balcony Walkout Is The perfect Spot To Unwind And Bask In The Panoramic Views That Stretch Beyond The Horizon. With Its Abundance Of Natural Light, Modern Amenities, And Unparalleled Views, This Condo Isn't Just A Place To Live It's A Lifestyle, Where Every Moment Is Infused With Beauty, Comfort, And Unparalleled Luxury. Welcome Home To The Epitome Of Modern Urban Living. **** EXTRAS **** THE BEST AMENITIES - HAS TO BE SEEN - Fitness Centre: Gym Facilities Equipped with Cardio Machines, Weight Training Equipment, Yoga, Group Fitness. Indoor Lap Pool, Games And Party Room, 24hr-Concierge, Outdoor Terrace, Guest Suites, ++++ (id:40227)
Sage Real Estate Limited
22 Hesketh Crt
Caledon, Ontario
The Home You Have been Waiting For Located In The Highly Desirable Vallywood Neighbourhood! Step Inside This Updated 3 Bedroom Home With A Great Floorplan And Tons To Offer! Updated Hardwood Flooring Throughout Main and Second Floors. Head Upstairs Where You Will Find Custom Wainscotting, Three Generous Sized Bedrooms Including Updated Ensuite Bathroom With Spa Like Shower! Finished Basement Perfect For Entertaining Or Getting Cozy To Watch A Movie With Additional Fireplace! Extra Wide Driveway Suitable To Hold 4 Cars! Thousands of $$$ Spent On Premium Landscaping Throughout W/ Bonus 10x8 Concrete Shed With Electricity Inside! **** EXTRAS **** Tons Of Major Upgrades Including Newer Roof, Newer Furnace, Newer A/C and Newer Windows Throughout Entire Home! (id:40227)
RE/MAX West Realty Inc.
3255 Cactus Gate
Mississauga, Ontario
Very Large, spacious, recently updated, 4+2 bdrm/4 washrm 3686 total sq. ft of finished living space detached home w/sep. entrance 2 kitchens, brimming with natural light that's conveniently located in prime Lisgar district of West Mississauga, close to parks, schools, pub. transit, mins to 401/407, close to plazas, shopping, Go Transit hub, etc. Large kitchen w/granite countertops, dine-in breakfast bar,, backsplash, gas stove, OTR hood range, SS appliances, pendent lighting, pot lights, breakfast nook that w/o to fully fenced yard w/ plush garden & b/i gazebo. A large family area w/gas fireplace, sep. dining room, hardwood throughout, iron spindled staircases, main floor laundry, 4 large bedroom, large primary room w/ extended w/i closet b/in cabinets & shelving, large 5 pc ensuite. A spacious open concept, professionally finsihed, accessory basement aprtmnt, that's ideal for visiting guests or perhaps an law suite w/ 2 large bedrooms, 3 pc bath, sep. entrance. Won't Last! **** EXTRAS **** 2 Fridge, 2 Stove, Dishwasher, Washer & Dryer, All Electrical Light Fixtures, All Window Coverings, Outdoor Gazebo, Garage Door Opener w/remote(s). (id:40227)
RE/MAX Real Estate Centre Inc.
#204 -17 Centre St
Orangeville, Ontario
Welcome to this 1252 Sq Ft 'Thornbury' model, bungalow condominium. This 2 bed 2 bath unit is the perfect starter or retirement opportunity. Unit is very well appointed and immaculately kept and is move in ready! Featuring quartz counters, luxury vinyl flooring & walk in closets.- across from new transit hub and local shopping- within walking distance of downtown (banking, restaurants, theatre, library), ODSS and Tony Rose Rec Centre- vinyl flooring, SS appliances, custom pantry- $15,000+ in builder upgrades (ensuite shower, kitchen under valance lighting, undermount sinks, extra high top kitchen cabinets, quartz counter tops) (id:40227)
Royal LePage Rcr Realty
3966 Chippawa Parkway
Niagara Falls, Ontario
This 1.5-storey home offers practical living with 1,150 sq ft of finished living space. Ideal for those who appreciate simplicity, the main floor includes a spacious living area, one bedroom, and a four piece bath. Upstairs, the second bedroom features a sizeable walk-in closet and large windows that bring in natural light. Step into the backyard, where a laid-back retreat awaits with an above-ground pool, perfect for entertaining during the summer months. The two-storey garage features four parking spaces within and additional storage for your needs on the second level. Enjoy easy access to shops, schools, parks, and highways. Take advantage of being just a ten-minute drive from the lively entertainment scene at Clifton Hill. The generously sized lot offers the potential for severance and the opportunity to build a home that suits your needs. Seize the chance to make this property your own and relish in the simplicity of peaceful living in this prime Chippawa location! (id:40227)
Sotheby's International Realty
834 Viscount Rd
London, Ontario
Welcome to your new home! This charming property boasts two spacious bedrooms upstairs and a lovely third bedroom downstairs, offering flexibility and privacy. The bright living room invites natural light, creating a warm and inviting atmosphere. Enjoy the large side yard, perfect for outdoor activities, and convenient parking access on the quieter road, thanks to the corner lot location. Indulge in the luxury of two beautifully renovated bathrooms, designed for modern comfort. The kitchen is a chef's dream with a great island, ideal for meal preparation and entertaining guests. Step outside to discover two outdoor sitting areas and a firepit, perfect for relaxing evenings under the stars. With a double wide driveway and tastefully landscaped surroundings, this home exudes curb appeal. Cozy up by the fireplace in the lower rec room during cooler evenings, and take advantage of the great storage room in the lower area for all your organizational needs. Located close to elementary and high schools, shopping and restaurants. Don't miss the opportunity to make this house your home sweet home! (id:40227)
Royal LePage Triland Realty
#421 -421 Wilkins St
London, Ontario
This end unit makes life that much easier with convenient underground parking with an inside entrance directly to the basement in this well-cared-for townhouse and the neighbourhood. Very convenient to Victoria Hospital, schools and the Wellington Road stores and services and accessible routes to downtown London. 2 +1 bedrooms with 2 bathrooms. You will love the large living room with a glass sliding door to the private and fenced patio. Five appliances are included, and it is very economical to heat and cool with a gas furnace. The A/C unit is two years old. If you are starting out, this will be a great place to start, and if you are looking to downsize, what more can I say? Book your appointment today to see this move-in-ready townhouse now. (id:40227)
Sutton Group Preferred Realty Inc.(1)
107 Walmer Gdns
London, Ontario
Welcome to your next chapter of comfortable living, just steps away from the vibrant campus of Western University. This charming two-story abode, currently rented and impeccably maintained, awaits its next fortunate owner. With five bedrooms and two and a half baths, there's room for the whole family to thrive. The nearby amenities of the university area add to the allure. Whether you're an investor seeking a lucrative opportunity or a homebuyer in search of a move-in ready gem, this property promises a fulfilling future. Embrace the convenience, charm, and potential of this delightful home schedule your viewing today! (id:40227)
Sutton Group Preferred Realty Inc.(1)
1336 Upper Sherman Avenue, Unit #21
Hamilton, Ontario
Welcome To 1336 Upper Sherman Ave #21 In Tuscany Terrace. A Small 21 Unit Condo Complex Is On The Hamilton Mountain & Boasts 1,654 Sq Ft Of Living Space! This Warm & Inviting 3 BR, 1.5 Bath End Unit Offers Main Floor Spacious Entryway That Leads You To The Family Room Or A Perfect Home Office With Laminate Floors & Sliding Doors To Patio, Inside Entry From Garage & Laundry Room. The 2nd Floor Features A Large Living Room & Dining Room With Beautiful Hardwood Floors & Juliette Balcony. Bright Sun Filled Kitchen With Plenty Of Cabinetry & Pantry. The Upper Level Offers A Large, Tranquil Primary BR With Hardwood Floors & Walk-In Closet & 2 Additional Spacious BR’s With 4 Pc Bath. Visitors Parking Is Conveniently Located Beside The Unit. Furnace & Central Air Approx. 4 Years Old. Condo Fees Include Building Insurance, Exterior Maintenance, Common Elements , Cable TV, Internet & Water. The Locale Is Fantastic! Minutes To The LINC & HWYS, Shopping & Public Transit. This Home Is Immaculate & Move- In Ready. Don’t Miss Out On Calling This Home! (id:40227)
Royal LePage State Realty
6536 Harmony Avenue
Niagara Falls, Ontario
Well maintained 4 level back-split semi-detached in great location in family friendly Westwood Subdivision. Starting outside this homes features a concrete driveway which extends into the side patio in the rear fully fenced yard. 3 of the 4 levels are above grade giving you a ground level walk out from the family room at the rear of the home. The basement level has been recently renovated and boasts a large rec-room and 3 piece bathroom. Access to the main floor is granted through your choice of 2 stairs, one leading to the kitchen and the other to the living room. 2 of the bedrooms can be found on the 2nd floor and the 3rd on the lower level giving this homes a truly unique and inviting layout well suited for growing families. Updates include, 100 amp breakers, shingles, central air and windows. Just move in and enjoy! (id:40227)
Flynn Real Estate Inc.
282 Ossington Ave
Toronto, Ontario
Fantastic opportunity to invest or live on Ossington Ave. just north of Dundas st W, in the heart of trinity-bellwoods neighbourhood. This property is VACANT , comprising 3 separate units. Currently configured as a large 4 bedroom unit on 2nd & 3rd floors w/deck, a 2 bedroom unit on main floor and a large 2 bedroom basement unit. The layout is ideal for many Buyers: Investors looking for a turnkey property with an w/estimated income of$120K per annum, or for those looking for a beautiful, well maintained detached home w supplemental income of over $5,000/mo to pay the expenses/mortgage costs, or the property can be easily converted back to a single family home. An oversized 2 car garage w/lane access in the rear completes this amazing opportunity. **** EXTRAS **** 3 fridges, 3 stoves, 1 dishwasher, washer, dryer, all Elf's belonging to the Seller, 60 gallon HWT, High Efficiency Furnace, 200 amp service. 3,490sq. ft. including finished, 2 bdrm basement apt. (id:40227)
Bosley Real Estate Ltd.
282 Ossington Ave
Toronto, Ontario
Fantastic opportunity to live or invest on Ossington Ave. just north of Dundas st W, in the heart of trinity bellwoods neighbourhood. Thisproperty is VACANT , comprising 3 separate units. Currently configured as a large 4 bedroom unit on 2nd & 3rd floors w/deck, a 2 bedroom unit on mainfloor and a large 2 bedroom basement unit. The layout is ideal for many Buyers: Investors looking for a turnkey property with an w/estimated income of$120K per annum, or for those looking for a beautiful, well maintained detached home w supplemental income of over $5,000/mo to pay theexpenses/mortgage costs, or the property can be easily converted back to a single family home. An oversized 2 car garage w/lane access in the rearcompletes this amazing opportunity. **** EXTRAS **** 3 fridges, 3 stoves, 1 dishwasher, washer, dryer, all Elf's belonging to the Seller, 60 gallon HWT, High Efficiency Furnace, 200 amp service. (id:40227)
Bosley Real Estate Ltd.
10 Oregon Rd
London, Ontario
Welcome to 10 Oregon Rd. This multi-level side split has been meticulously maintained and updated over the years, creating an inviting home for you and your family! The front door opens into a spacious foyer with closets, a 2pce bath, and inside access to your custom 2-car plus workshop-garage which includes 200 Amp service and an insulated, heated workspace. The driveway parks 6 more cars. Ascend the stairs to the second level where you will discover the living room with a soaring, vaulted ceiling and an abundance of natural light. Here, the stone fireplace will add comfort and warmth to this gathering space. The kitchen, with ceramic flooring, 4 stainless steel appliances, and lots of cupboard and counter space makes meal prep and baking a breeze. The eating area, adjacent to the kitchen, has a ceiling fan and patio door access to a covered porch, BBQ area, and sundeck. Located on the upper level are 3 good-sized bedrooms with vaulted ceilings & ceiling fans; the primary bedroom has double closets. A 4 pc bath completes this level. On the lower level, the family room provides an informal gathering space along with more storage. The laundry room completes this level with utilities and additional cupboards and counterspace. The rear yard features an in-ground pool for those hot, summer days and a wooden garden shed for organizing your pool and yard implements. Close to shopping, hospitals, schools and parks. 5 minutes to highway 401 and convenient for transit. This home is the complete package. Book your showing today! Rooms measured by listing Agent, AG SF from owner. (id:40227)
Red Door Realty Ltd.
#29 -40 Knotsberry Circ N
Brampton, Ontario
This gorgeous condo townhouse nestled in the prestigious Kaneff community is an End Unit with approx. 1221sqft. of living space. Located on a Premium Lot facing protected Woodlot with pedestrian and biking trails. Bright and spacious with large windows providing natural light. Separate balconies from living and breakfast area and a private terrace from the master bedroom facing the serene views. It has extra deep car garage to accommodate some storage space and covered driveway. All 5 Brand new appliances and Rogers high speed internet. Close to 407/401, Shopping, park, Transit and across the street from Lionhead Golf Club. **** EXTRAS **** Exterior maintenance, landscaping, snow removal included in maintenance fee. Free internet for 2 yrs. (id:40227)
Right At Home Realty
#1703 -70 Distillery Lane
Toronto, Ontario
Welcome to the Architect's Home. Experience urban Sophistication and Architectural Brilliance in the heart of Downtown Toronto's vibrant Distillery District. Welcome to this Meticulously FuLLY RENOVATED condo, where every DETAIL has been CRAFTED with PASSION & EXPERTISE by its architect owners. Immerse yourself in the CULTURAL Richness of the Neighbourhood while enjoying Modern Luxury and Timeless design. From Sleek Interiors to Panoramic city views, every aspect exudes Elegance and Style.Indulge your Culinary Senses in the Modern kitchen Featuring top-of-the-line Miele Built-In Appliances, meticulously chosen for both Functionality and Style. The focal point is a massive island adorned with a Sleek Leather-Finish Waterfall Countertop, Perfect for Entertaining Guests or enjoying casual meals with loved ones. Renovated White Plank Floor Throughout, Upgraded Light Fixtures and Bathroom are all Working Harmoniously to create a Warm and Luxurious Life Style. This is a CITY living at its FINEST - Make this EXCEPTIONAL condo your URBAN OASIS. **** EXTRAS **** State of Art Amenities Including Outdoor Pool, Gym, Party Room, Roof Garden.Top of The Line Miele B/I Appliances Including Miele Fridge, Miele Stove, Miele Cooktop, Miele Microwave and Miele Dishwasher. One Parking and One Locker Included. (id:40227)
Homelife Landmark Realty Inc.
183 Featherstone Road
Milton, Ontario
Introducing this enchanting detached, convenient 3 car parking, residence nestled on a tranquil street in East Milton. Recently renovated, this home boasts 3 bedrooms, 4 bathrooms, and a host of modern upgrades that redefine elegant living. Upon entering, you'll be greeted by a radiant interior adorned w/ new pot lights (2024), custom California Shutters (2024), Fresh paint (2024) and chic modern flooring throughout. Oversized Family/Living room. A Family sized eat-in kitchen with high quality quartz countertops (2024) and a walk-out to a large backyard with a stone patio (2022) perfect for hosting/BBQ. Privacy glass (2024) throughout the entire property. The 2nd level, traveling up new Oak Stairs (2024) following 3 large bedrooms. Primary suite offers a tranquil 4-Pc ensuite and a spacious walk-in closet. Journey downstairs to the welcoming basement, featuring a generous recreational area, ample storage, and a contemporary 3-Pc bathroom. Many new upgrades throughout including Insulated garage door with wifi opener (2024), Roof with frost guard underlayment (2022), Sidewalk & driveway (2022) (Sand, Wash and Sealing booked for June), Heat Pump (2024), Wifi Thermostat (2024), professionally installed Security cameras (2003), Water Heater owned (2019) Serviced every year. Ideal location, great school district with easy access to all amenities including Shopping, Go-Station, Highways and Parks/Trails. Don't miss out on this move-in ready home, book a showing today! (id:40227)
RE/MAX Escarpment Realty Inc.
3 Pleasant Avenue
Hamilton, Ontario
Wow - Once you step into this gorgeous beautifully renovated 1400sq ft 3+1 bedroom home you will fall in love, Newer Kitchen 2 Newer Baths, New Roof 2016, Beautifully finished lower level with family sized rec/room, large separate bedroom with extra deep closet (5'x9')and separate storage room that has potential for another bedroom, full bath, separate side entrance! Many happy days await in the artfully landscaped backyard with Gazebo all on a Huge (147") private lot. Only 4 Mins. to the QEW, Red Hill Expressway, New GO Station currently under construction, and 1 Min. to National Historic site 1812 Battlefield, with 32 acres of Parkland and trails, Nearby Shopping and more. Don't miss this one! (id:40227)
RE/MAX Escarpment Realty Inc.
#1930 -125 Omni Dr
Toronto, Ontario
Welcome To 125 Omni Dr, Suite 1930 - Luxury Tridel Building. Bright & Spacious (1,152 Sq/ft) Corner Unit With Plenty Of Natural Light & Unobstructed Views. Features Two Large Bedrooms Plus Spacious Den That Can Be A 3rd Bedroom. Hardwood Floors Throughout Living/Dining/Bedrooms/Den. Eat In Kitchen With SS Appliances, Backsplash, Pot Lights and W/O To Balcony. Primary Bedroom With 4 Piece Ensuite, Walk In Closet And Large Window. Extensive Amenities Include Security, Gatehouse, Visitors Parking, Indoor Pool, Gym, Billiards & Games Rm, Party Rm and Much More. Prime Location Close to Scarborough Town Centre, Transit, Hwy 401, Shops & Restaurants, Parks. Heat/Hydro/Water included. **** EXTRAS **** Security, Gatehouse, Security System, 1 Parking & 1 Locker. (id:40227)
Century 21 Leading Edge Realty Inc.
884 Davenport Rd
Toronto, Ontario
Wow! Don't miss out on this highly upgraded, ready to move-in home in a prime Toronto area at a very affordable price for such an upscale area. Raised above the road, this home is quiet, private and secure. Relax on the patio or porch and listen to the birds singing, or take a quick walk to restaurants, Wychwood Market, Casa Loma and various parks. This is a great school area if you have children! The Bloor subway line is a quick bus ride down Christie, just a few minutes. away. The primary bedroom has a great view of the CN Tower and downtown. An easily made separate entrance to the basement at the front of house could add very usable extra room or some income potential. Parking is on the street for only $24.11 for one car per month with vacant spaces readily available, with no driveway to shovel or maintain! **** EXTRAS **** Many improvements recently: upgraded kitchen & bathrooms, gas fireplace, furnace & air conditioning, fences, retaining walls, freshly painted. (id:40227)
Ipro Realty Ltd.
107 Burbank Dr
Toronto, Ontario
70ft Lot Ravine View and Walkout Basement in Prestigious Bayview Village. Gorgeous Bungalow Layout, Finished Basement With A Separate Entrance. Renovate Or Build Your Dream Home. Tenant Is Willing To Stay On A Month To Month Lease Until You Are Ready To Build (id:40227)
Coldwell Banker The Real Estate Centre
#14 -1958 Rosefield Rd
Pickering, Ontario
Photo's Coming. Located In The Heart Of Pickering, Close To The Mall, Shops, GO, Hwy, Schools, Library. This 3 Bedroom Home Has Been Lovingly Cared For By Original Owner, and Awaits New Owners. Upper Living Room and Kitchen Are A Generous Size; A Private, Fenced Yard Has Access To Playground and Is Perfect For Entertaining. Pickering Town Centre, Library, Shops, Parks, Trails, Schools, Durham Transit Are All Within Walking Distance. Easy Access to Pickering GO Station, 401 and The Waterfront Beach and Trails. **** EXTRAS **** Maintenance Fees Include Exterior Maintenance, Landscaping, Snow Removal, Roof, New Windows (2019), Driveway (2023), New Garage Door Scheduled for 2024. Private Fenced Backyard. (id:40227)
Royal Heritage Realty Ltd.
435 Manning Ave
Toronto, Ontario
Revealing Manning's Detached Victorian Hidden Treasure - A Delightful Discovery Behind the Curtain! Owned and maintained by the same owner for 40 years, this property is situated on the best stretch of Manning Avenue between Harbord and College. No mystery here: this property checks all the boxes for both investors and potential residents alike. Over 3200 sf on 4 levels of finished bright space. Nestled in the heart of the highly sought-after Palmerston-Little Italy area, this splendid Victorian-style detached house embodies timeless charm. Versatility meets Opportunity, with its perfect blend of historic character, massive size and ideal location to meet your every need, whether you want to create your own single-family Victorian masterpiece, a multi-generational living arrangement, Live & Rent collect rent to help with your household expenses, or a straight long-term investment play, this property offers every possibility. In its current state, this property presents with two spacious 4-bedroom apartments and one sizable 3-bedroom apartment, fully rented, with nice tenants, all month to month (no leases) & tenants pay utilities. Additionally, enjoy the convenience of a large block garage offering up to 2 car parking spaces. Benefit from the substantial rental income while exploring the potential to build a laneway house off the back alley, further maximizing the property potential. Don't miss the massive upside potential for this home. The basement is an add'tl 1,098 sq ft . **** EXTRAS **** Units in great condition.Reports avail: laneway home feasibility & home inspect.Little Italy offers many boutiques & eatery options. Walk/bike to Trinity Bellwoods, Ossington, Kensington, U of T, & hospitals. Stellar 90 Walk/96 Bike scores! (id:40227)
Freeman Real Estate Ltd.
Address
3027 Harvester Rd #105
Burlington, ON L7N 3G7
