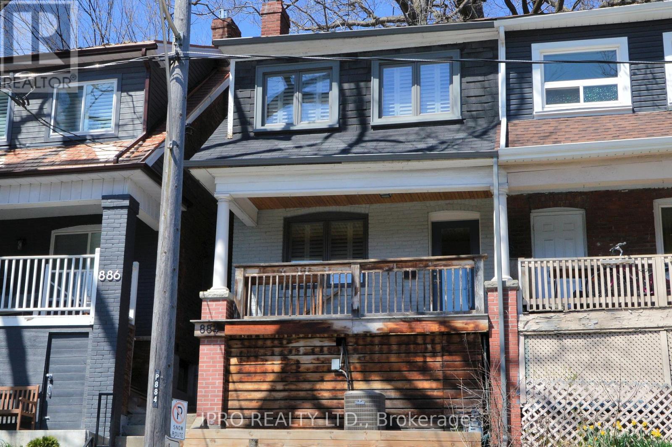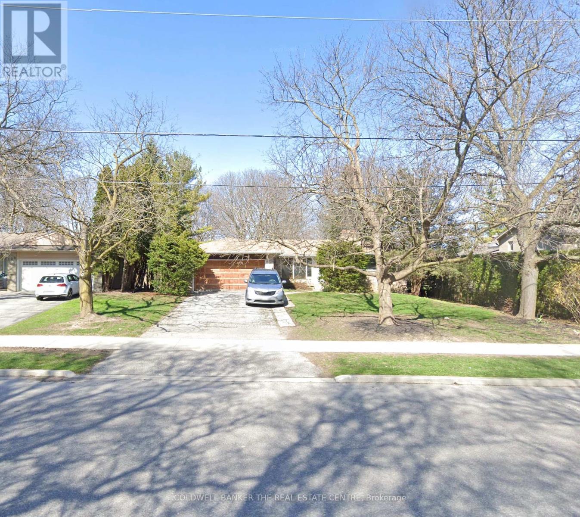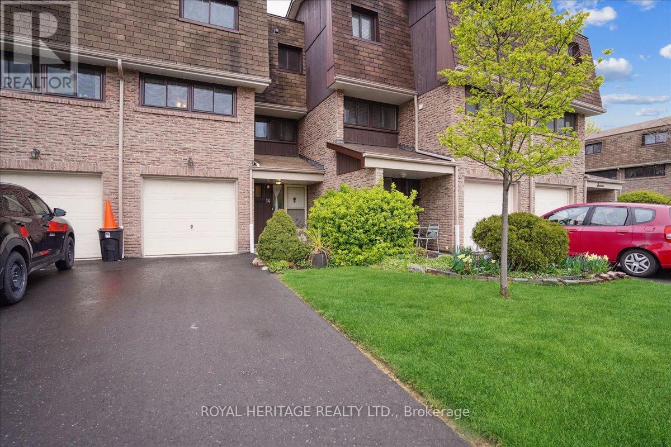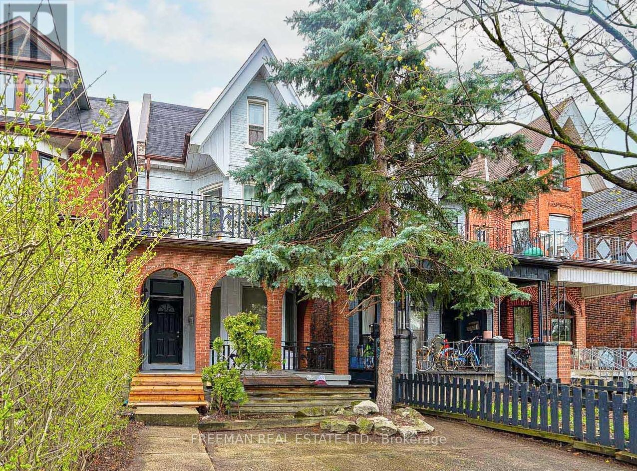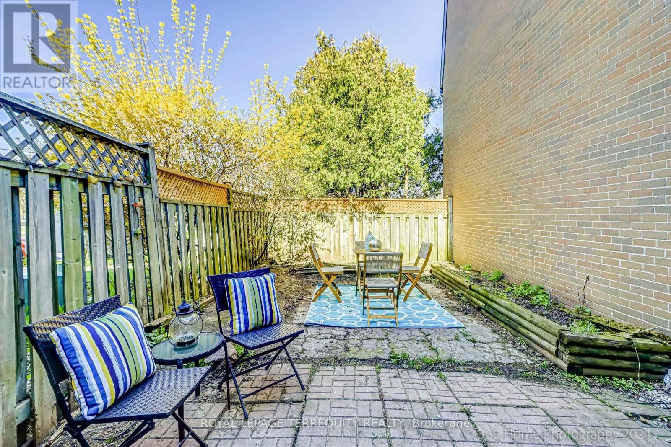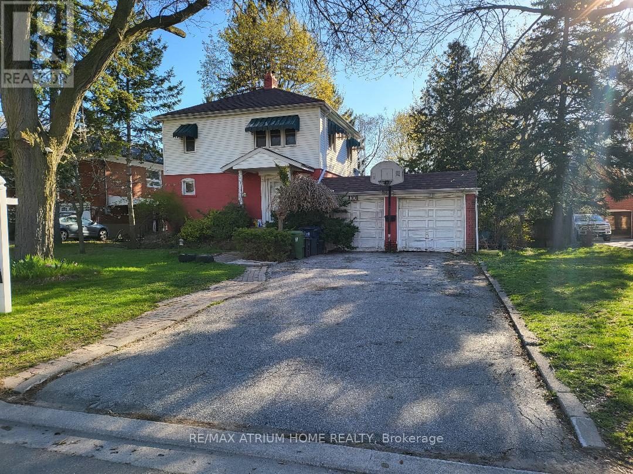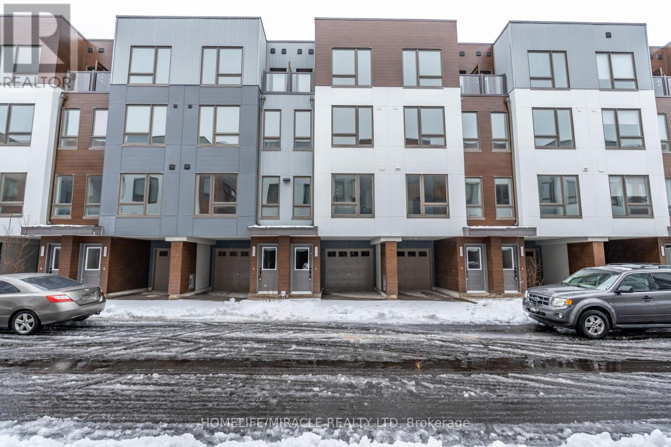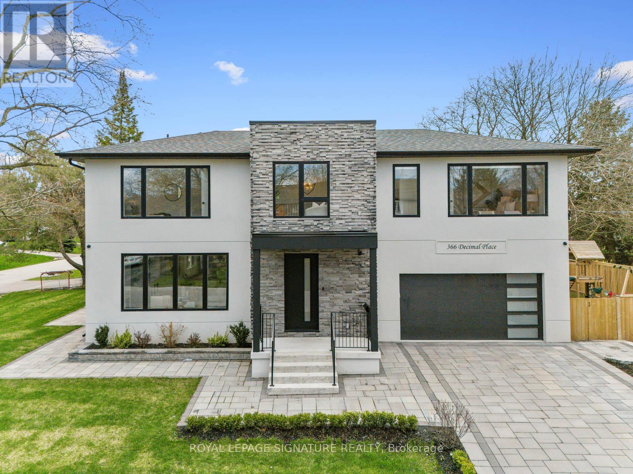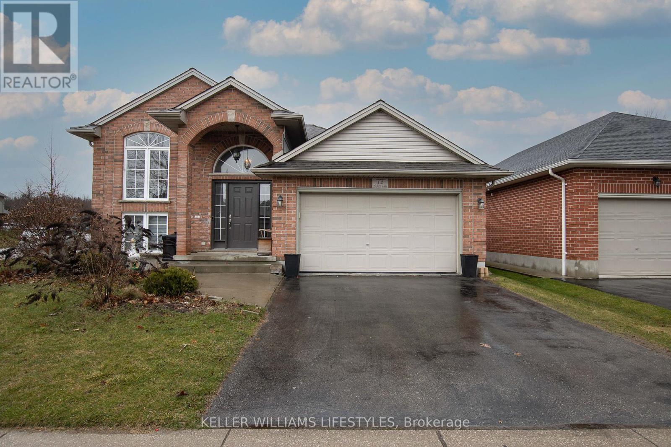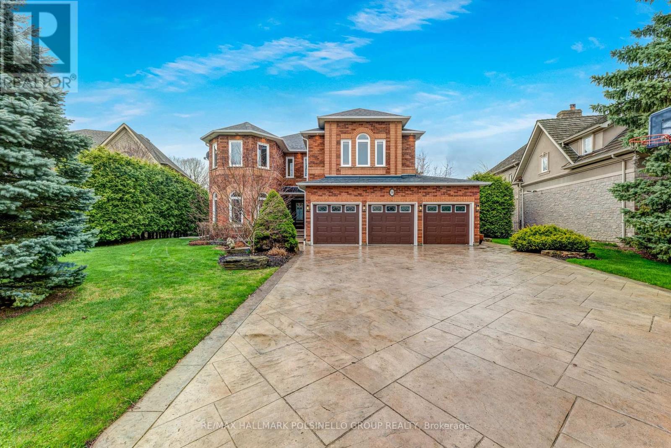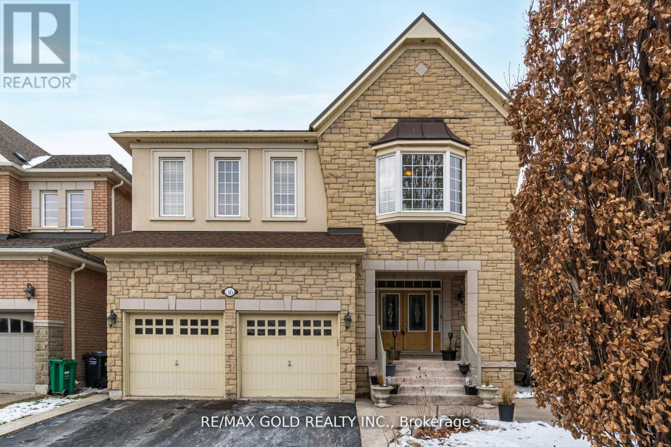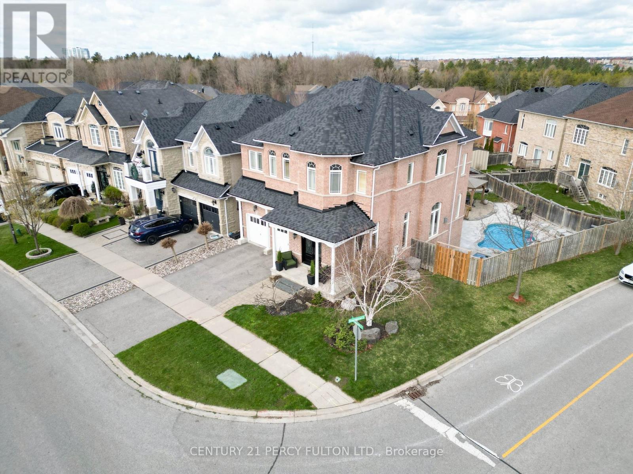Browse Listings
View Hamilton Listings
View Halton Listings
View Niagara Listings
884 Davenport Rd
Toronto, Ontario
Wow! Don't miss out on this highly upgraded, ready to move-in home in a prime Toronto area at a very affordable price for such an upscale area. Raised above the road, this home is quiet, private and secure. Relax on the patio or porch and listen to the birds singing, or take a quick walk to restaurants, Wychwood Market, Casa Loma and various parks. This is a great school area if you have children! The Bloor subway line is a quick bus ride down Christie, just a few minutes. away. The primary bedroom has a great view of the CN Tower and downtown. An easily made separate entrance to the basement at the front of house could add very usable extra room or some income potential. Parking is on the street for only $24.11 for one car per month with vacant spaces readily available, with no driveway to shovel or maintain! **** EXTRAS **** Many improvements recently: upgraded kitchen & bathrooms, gas fireplace, furnace & air conditioning, fences, retaining walls, freshly painted. (id:40227)
Ipro Realty Ltd.
107 Burbank Dr
Toronto, Ontario
70ft Lot Ravine View and Walkout Basement in Prestigious Bayview Village. Gorgeous Bungalow Layout, Finished Basement With A Separate Entrance. Renovate Or Build Your Dream Home. Tenant Is Willing To Stay On A Month To Month Lease Until You Are Ready To Build (id:40227)
Coldwell Banker The Real Estate Centre
#14 -1958 Rosefield Rd
Pickering, Ontario
Photo's Coming. Located In The Heart Of Pickering, Close To The Mall, Shops, GO, Hwy, Schools, Library. This 3 Bedroom Home Has Been Lovingly Cared For By Original Owner, and Awaits New Owners. Upper Living Room and Kitchen Are A Generous Size; A Private, Fenced Yard Has Access To Playground and Is Perfect For Entertaining. Pickering Town Centre, Library, Shops, Parks, Trails, Schools, Durham Transit Are All Within Walking Distance. Easy Access to Pickering GO Station, 401 and The Waterfront Beach and Trails. **** EXTRAS **** Maintenance Fees Include Exterior Maintenance, Landscaping, Snow Removal, Roof, New Windows (2019), Driveway (2023), New Garage Door Scheduled for 2024. Private Fenced Backyard. (id:40227)
Royal Heritage Realty Ltd.
435 Manning Ave
Toronto, Ontario
Revealing Manning's Detached Victorian Hidden Treasure - A Delightful Discovery Behind the Curtain! Owned and maintained by the same owner for 40 years, this property is situated on the best stretch of Manning Avenue between Harbord and College. No mystery here: this property checks all the boxes for both investors and potential residents alike. Over 3200 sf on 4 levels of finished bright space. Nestled in the heart of the highly sought-after Palmerston-Little Italy area, this splendid Victorian-style detached house embodies timeless charm. Versatility meets Opportunity, with its perfect blend of historic character, massive size and ideal location to meet your every need, whether you want to create your own single-family Victorian masterpiece, a multi-generational living arrangement, Live & Rent collect rent to help with your household expenses, or a straight long-term investment play, this property offers every possibility. In its current state, this property presents with two spacious 4-bedroom apartments and one sizable 3-bedroom apartment, fully rented, with nice tenants, all month to month (no leases) & tenants pay utilities. Additionally, enjoy the convenience of a large block garage offering up to 2 car parking spaces. Benefit from the substantial rental income while exploring the potential to build a laneway house off the back alley, further maximizing the property potential. Don't miss the massive upside potential for this home. The basement is an add'tl 1,098 sq ft . **** EXTRAS **** Units in great condition.Reports avail: laneway home feasibility & home inspect.Little Italy offers many boutiques & eatery options. Walk/bike to Trinity Bellwoods, Ossington, Kensington, U of T, & hospitals. Stellar 90 Walk/96 Bike scores! (id:40227)
Freeman Real Estate Ltd.
#38 -1235 Radom St
Pickering, Ontario
Affordable, well-priced spacious charming end unit townhse in most convenient location*Beautiful kitchen w/quartz ctrtop*Modern spa-like 3-pc main bath on 2 flr*Updated main flr powder rm*Large open-concept living rm/dining rm overlooks big patio*3 good-sized bdrms w/ large windows*Primary bdrm w/ walk-in closet plus a bonus shoe closet! 2"" bdrm has a walk-in closet too* Fully finished bsmt w/ 4-pc bath is a great family rm* Steps to shopping, transit*Mins to 401, the lake & all major amenities* This home is waiting for you, come & visit* **** EXTRAS **** Fridge, stove, dishwasher, washer & dryer & new front door (id:40227)
Royal LePage Terrequity Realty
33 Agincourt Dr
Toronto, Ontario
Investors call! Amazing rare Opportunity! 75x198.3 feet! This home is ideally for renovation toRestore to Make All Your Special Family Memories or rebuild as a brand new dream home or even buildwith fourplex to create cash flow! 2018 Roof and 2018 Furnace, Hardwood Floors Throughout!Excellent Family Neighbourhood With Access To Great Schools, Local Shopping, step to GO trainstation and Public Transit & 401, Do not miss it. **** EXTRAS **** B/I Dishwasher, B/I Oven, 4 Burner Modern Maid Cook-Top, Fridge, Stove, All existing Window Coverings . Property sold ""As is."" (id:40227)
RE/MAX Atrium Home Realty
1724 Pleasure Valley Path
Oshawa, Ontario
A Rarely Available ONE-Year-Old Townhome In A Prime And Quiet Neighborhood In The North Of Oshawa With Absolutely Stunning View Of The Ravine And A 3-Acre Park. Pot Lights On The Main Floor, Sophisticated Laminated Wooden Flooring And Solid Oak Staircases Throughout The House, Adds A Touch Of Elegance & Elevates The Overall Beauty. The Heart Of The Home, The Kitchen, Features Granite Counters, Pyramid Chimney Hood With B/I Dishwasher, Oversize Island And Stainless-Steel Appliances. Amenities Are Easily Accessible, Just Minutes Away: Costco, Shopping Plazas, Gyms, Restaurants, Schools, Durham College, Ontario Tech University, Hwy 407 And Public Transportation. Only Steps Away From A Community Garden, Playground, Dog Park, Walking Trails, And A Skating Rink. A Monthly POTL Fee Of Only $134 Covers The Road And Park Maintenance. **** EXTRAS **** Ravine View, Abundance Of Natural Lights, Plenty Of Visitor Parking. (id:40227)
Homelife/miracle Realty Ltd
366 Decimal Pl
Toronto, Ontario
Welcome To 366 Decimal Place! A Stunning Grand Custom Home Boasting Impeccable Design & Luxury Finishes At Every Turn. Breathtaking Windows On Every Side Bathe The Home In Natural Light! The Open Concept Main Floor Impresses With Engineered Hardwood Flooring, Aria Vents, LED Lighting & Built-In Speakers! The Living Room Is A Showstopper With Floor-To-Ceiling Tiled Fireplace Feature Wall Adorned With Built-In Shelving & Integrated Speakers, Creating A Cozy Yet Sophisticated Ambiance. The Open Concept Dining Is Perfect For Large Gatherings! The Kitchen Is Straight Out Of A Magazine! Truly A Chefs Dream Showcasing A Waterfall Center Island With Seating For 4, Exquisite Quartz Countertops And Backsplash, Top-Of-The-Line Stainless Steel Appliances, Including A 36"" Gas Range & Also Features A Separate Pantry For Added Storage Space & Convenience! Floor To Ceiling Sliding Doors From The Dining/Kitchen Leading To The Massive Covered Deck Seamlessly Blur The Distinction Between Inside And Outside! Complete With A Striking Stone Feature Wall, Fireplace, TV & Built-In Speakers This Space Redefines Outdoor Living! Complemented By The Interlocked Patio & Gorgeous Landscaping, This Privacy Fenced Back Yard Is A Perfect Setting For Entertaining Or Relaxing With Family! Ascending To The Second Floor, You'll Be Greeted By A Skylight And More Expansive Windows Overlooking The Great Room. The Primary Bedroom Is A Retreat Unto Itself, Surrounded By Windows And Featuring A Magazine Worthy Luxurious Walk-In Closet And A Lavish 7-Piece Ensuite With A Free Standing Soaker Tub, Double Vanity With Lighted Mirrors, And A Stunning Glass Shower With Rainhead And Body Spray Units! A Second Bedroom On This Level Rivals The Primary, Boasting Its Own Walk-In Closet And A Private 4-Piece Ensuite. Two Additional Generously Sized Bedrooms Each Offer Large Windows And Ample Closet Space. The Convenient 2nd Floor Laundry Features Tons Of Built-In Cabinetry & Organizers, Quartz Counters & S/S Sink! **** EXTRAS **** The Fully Finished Basement Offers A Spacious Rec Room Equipped With Yet Another Fireplace, Built-In Speakers, Built-In Cabinetry & A Wet Bar! Also Include A Luxurious Washroom & A Large Play Room! Double Car Garage Features Epoxy Flooring! (id:40227)
Royal LePage Signature Realty
12 Hickory Lane
St. Thomas, Ontario
Wow!.....Beautiful Raised Ranch with 6 BEDROOMS and 3 full bathrooms located in the desirable Lake Margaret Subdivision. This 3+3 bedroom, with main floor laundry is perfect for the large family and still has lots of space to spread out! The main floor boasts cathedral ceilings, GCW designer kitchen with large eat at island and slow close drawers. The primary bedroom is a nice size with 4pc ensuite. The open concept floorplan is great for entertaining. The lower level has large family room with storage space and 3pc bath. The fully fenced rear yard has a recessed above ground pool, storage under the deck and still has lots of space to kick a ball with the kids. Updates include: Kitchen in 2017, Shingles in 2015 and AC in 2019. This home is a must see and is larger then it looks. (id:40227)
Keller Williams Lifestyles
54 Charing Cres
Aurora, Ontario
Nestled in One Of Aurora's Most Coveted Neighbourhoods Is This Captivating Executive Residence Spanning 3349 Square Feet on a Breathtaking 0.69 Acre Estate. Unrivalled Positioning! Lavishly Enhanced Residence! Splendid Culinary Haven Featuring Exquisite Granite Surfaces! Astonishing 21X41 Saltwater Oasis Complemented by Striking Patterned Concrete Surrounds! Substantial Investment in the Rear Landscape, Luxurious Spiral Oak Staircase. Expertly Crafted 1548 Square Feet Walkout Lower Level Boasting a Dual-Sided Gas Fireplace! This Is Truly A Rare And Remarkable Dwelling and Grounds! (id:40227)
RE/MAX Hallmark Polsinello Group Realty
36 Quatro Cres
Brampton, Ontario
Welcome to your spacious retreat! This stunning detached property boasts 4 large bedrooms a Loft & 5 beautiful bathrooms for your relaxation. This home offers ample space for comfortable living. With a perfect blend of elegance and functionality, this home features well-appointed living areas, a modern kitchen equipped with Stainless Steel appliances and a good size backyard where you can host summer BBQs. Enjoy the convenience of a detached home, offering privacy and tranquility, while still being conveniently located to nearby amenities. With its versatile layout and premium finishes, this property is ready to welcome you home. (id:40227)
RE/MAX Gold Realty Inc.
64 Rushworth Dr
Ajax, Ontario
Absolutely Stunning * 73 x 141 Ft. Lot * $325,000 Spent in Upgrades in the Last 3 Years * Approx 3800 Sq. Ft. LS * 4+1 Bedrooms * 5 Baths * Every Bedroom Has a Bathroom * Engineered Hardwood Floors Thru-Out * 12 Ft. Ceilings in Living, Dining, Family Room, Second Floor Office and Primary Bedroom * Beautiful Entertainer's Backyard with 3 Tier Deck, 3 Year Old Heated 16 x 36 Ft. Inground Salt Water Pool with 8 Ft. Wide Waterfall and Inground 10 Person Salt Water Hot Tub * 1000 Sq. Ft. Deck Around Pool * Built-In Hardtop Gazebo * Finished Walk-Out Basement with Rec Rm, Bedroom and 3 pc Bath with Heated Floors - Great for an In-Law Suite * Exterior and Interior Pot Lights * California Shutters * Smart Home * Roof ('22), Furnace ('20) * Minutes to Audley Recreation Centre, Schools, Hwys 401, 407 and 412 (id:40227)
Century 21 Percy Fulton Ltd.
Address
3027 Harvester Rd #105
Burlington, ON L7N 3G7
