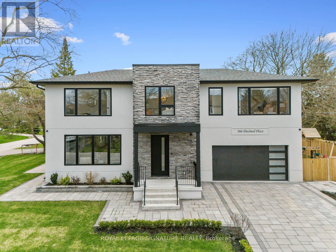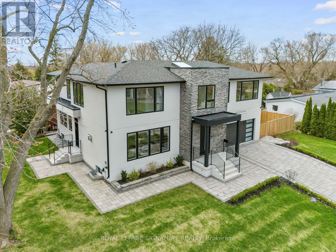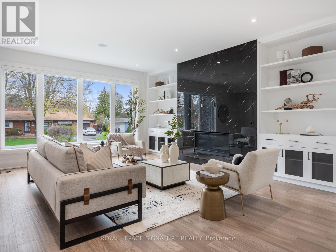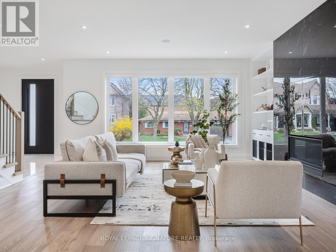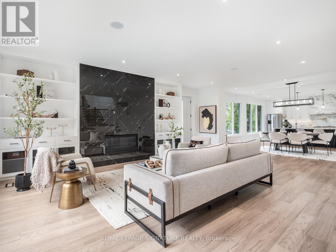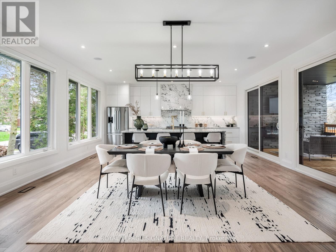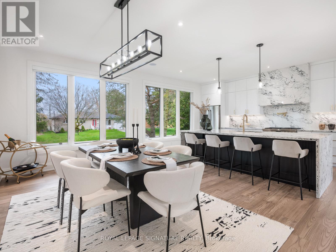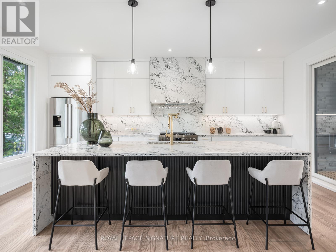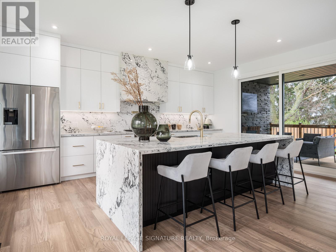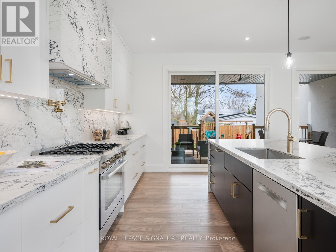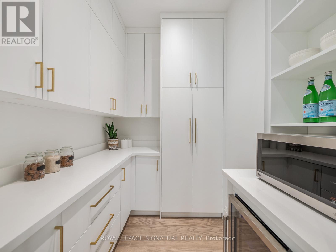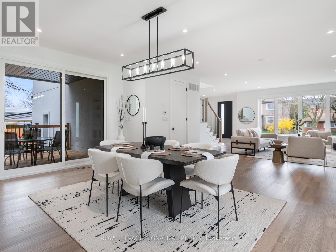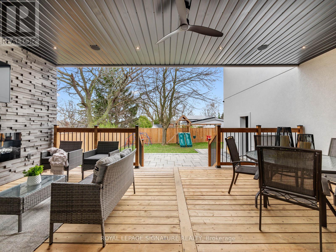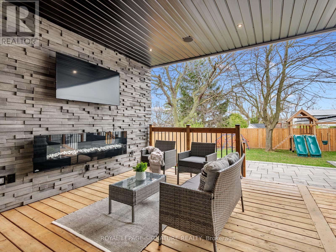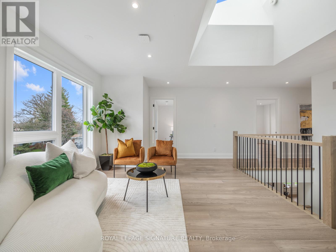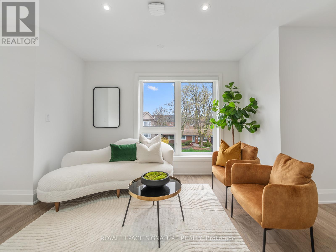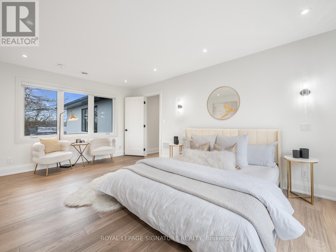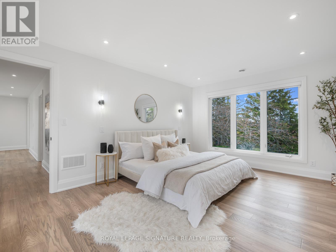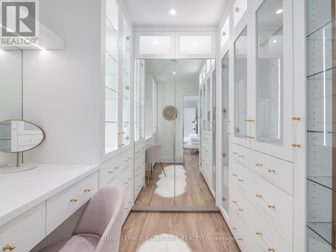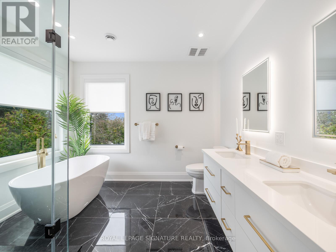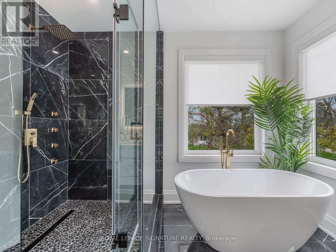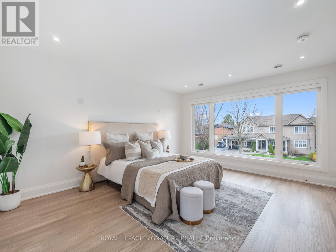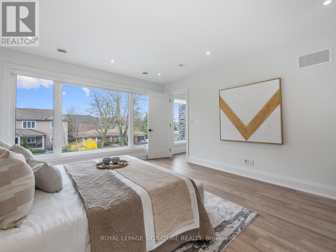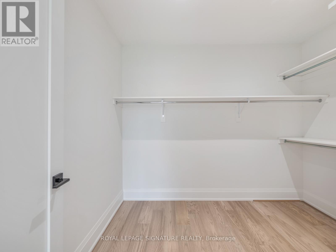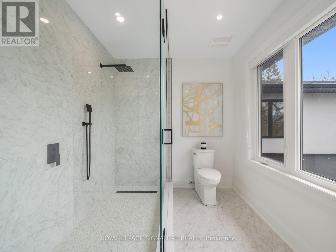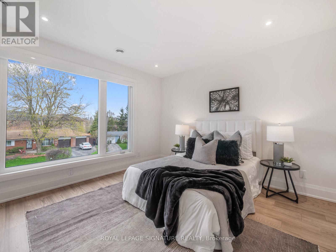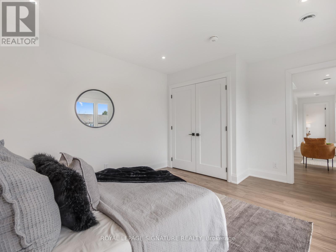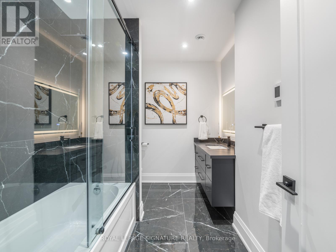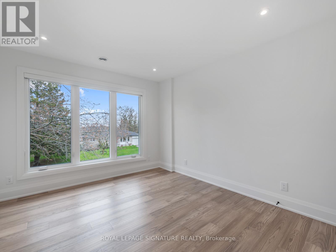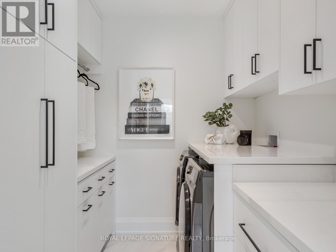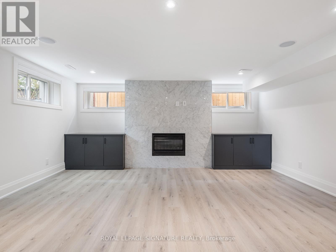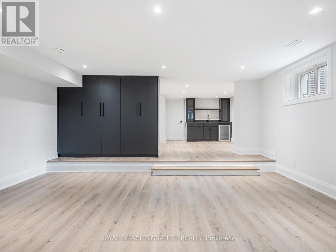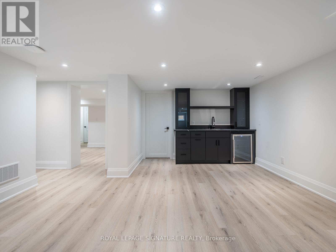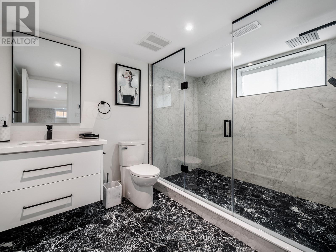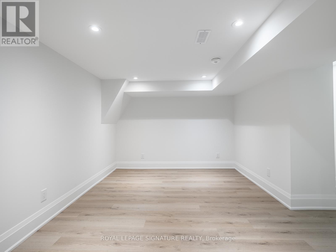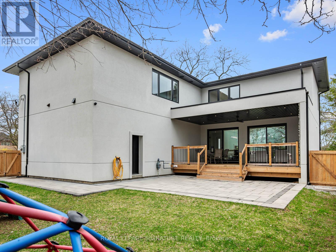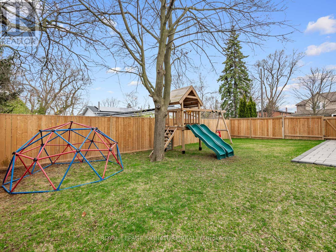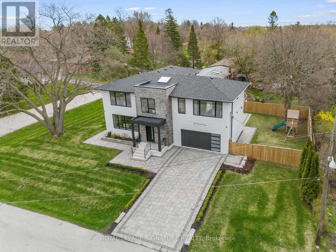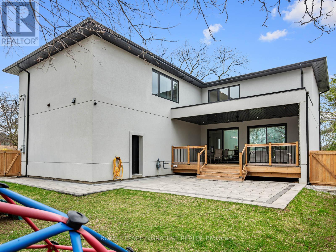366 Decimal Pl Toronto, Ontario M1C 2V9
$2,588,000
Welcome To 366 Decimal Place! A Stunning Grand Custom Home Boasting Impeccable Design & Luxury Finishes At Every Turn. Breathtaking Windows On Every Side Bathe The Home In Natural Light! The Open Concept Main Floor Impresses With Engineered Hardwood Flooring, Aria Vents, LED Lighting & Built-In Speakers! The Living Room Is A Showstopper With Floor-To-Ceiling Tiled Fireplace Feature Wall Adorned With Built-In Shelving & Integrated Speakers, Creating A Cozy Yet Sophisticated Ambiance. The Open Concept Dining Is Perfect For Large Gatherings! The Kitchen Is Straight Out Of A Magazine! Truly A Chefs Dream Showcasing A Waterfall Center Island With Seating For 4, Exquisite Quartz Countertops And Backsplash, Top-Of-The-Line Stainless Steel Appliances, Including A 36"" Gas Range & Also Features A Separate Pantry For Added Storage Space & Convenience! Floor To Ceiling Sliding Doors From The Dining/Kitchen Leading To The Massive Covered Deck Seamlessly Blur The Distinction Between Inside And Outside! Complete With A Striking Stone Feature Wall, Fireplace, TV & Built-In Speakers This Space Redefines Outdoor Living! Complemented By The Interlocked Patio & Gorgeous Landscaping, This Privacy Fenced Back Yard Is A Perfect Setting For Entertaining Or Relaxing With Family! Ascending To The Second Floor, You'll Be Greeted By A Skylight And More Expansive Windows Overlooking The Great Room. The Primary Bedroom Is A Retreat Unto Itself, Surrounded By Windows And Featuring A Magazine Worthy Luxurious Walk-In Closet And A Lavish 7-Piece Ensuite With A Free Standing Soaker Tub, Double Vanity With Lighted Mirrors, And A Stunning Glass Shower With Rainhead And Body Spray Units! A Second Bedroom On This Level Rivals The Primary, Boasting Its Own Walk-In Closet And A Private 4-Piece Ensuite. Two Additional Generously Sized Bedrooms Each Offer Large Windows And Ample Closet Space. The Convenient 2nd Floor Laundry Features Tons Of Built-In Cabinetry & Organizers, Quartz Counters & S/S Sink! **** EXTRAS **** The Fully Finished Basement Offers A Spacious Rec Room Equipped With Yet Another Fireplace, Built-In Speakers, Built-In Cabinetry & A Wet Bar! Also Include A Luxurious Washroom & A Large Play Room! Double Car Garage Features Epoxy Flooring! (id:40227)
Open House
This property has open houses!
2:00 pm
Ends at:4:00 pm
Property Details
| MLS® Number | E8271178 |
| Property Type | Single Family |
| Community Name | Rouge E10 |
| Amenities Near By | Beach, Park, Public Transit, Schools |
| Parking Space Total | 6 |
Building
| Bathroom Total | 5 |
| Bedrooms Above Ground | 4 |
| Bedrooms Below Ground | 1 |
| Bedrooms Total | 5 |
| Basement Development | Finished |
| Basement Type | N/a (finished) |
| Construction Style Attachment | Detached |
| Cooling Type | Central Air Conditioning |
| Exterior Finish | Stone, Stucco |
| Fireplace Present | Yes |
| Heating Fuel | Natural Gas |
| Heating Type | Forced Air |
| Stories Total | 2 |
| Type | House |
Parking
| Garage |
Land
| Acreage | No |
| Land Amenities | Beach, Park, Public Transit, Schools |
| Size Irregular | 74.25 X 112 Ft ; Corner Lot |
| Size Total Text | 74.25 X 112 Ft ; Corner Lot |
Rooms
| Level | Type | Length | Width | Dimensions |
|---|---|---|---|---|
| Second Level | Great Room | 4.7 m | 3.4 m | 4.7 m x 3.4 m |
| Second Level | Primary Bedroom | 5.7 m | 3.7 m | 5.7 m x 3.7 m |
| Second Level | Bedroom 2 | 4.9 m | 4.2 m | 4.9 m x 4.2 m |
| Second Level | Bedroom 3 | 4.4 m | 3.7 m | 4.4 m x 3.7 m |
| Second Level | Bedroom 4 | 4.5 m | 3.5 m | 4.5 m x 3.5 m |
| Second Level | Laundry Room | 3.2 m | 2.2 m | 3.2 m x 2.2 m |
| Basement | Recreational, Games Room | 9.5 m | 5.9 m | 9.5 m x 5.9 m |
| Basement | Bedroom | 5.2 m | 2.8 m | 5.2 m x 2.8 m |
| Main Level | Foyer | 4.8 m | 2.8 m | 4.8 m x 2.8 m |
| Main Level | Living Room | 6.86 m | 5 m | 6.86 m x 5 m |
| Main Level | Dining Room | 5.7 m | 3.9 m | 5.7 m x 3.9 m |
| Main Level | Kitchen | 5.7 m | 3.1 m | 5.7 m x 3.1 m |
https://www.realtor.ca/real-estate/26802052/366-decimal-pl-toronto-rouge-e10
Interested?
Contact us for more information

8 Sampson Mews Suite 201
Toronto, Ontario M3C 0H5
(416) 443-0300
(416) 443-8619

8 Sampson Mews Suite 201
Toronto, Ontario M3C 0H5
(416) 443-0300
(416) 443-8619
