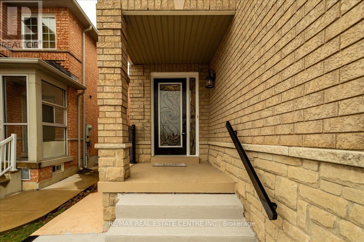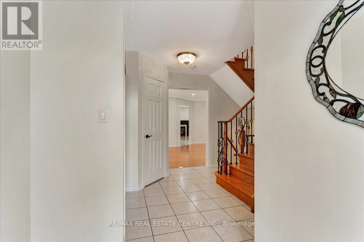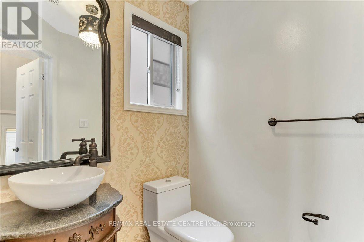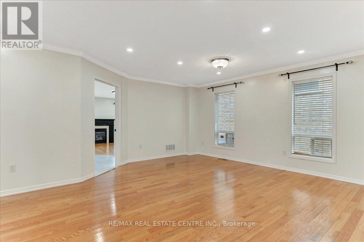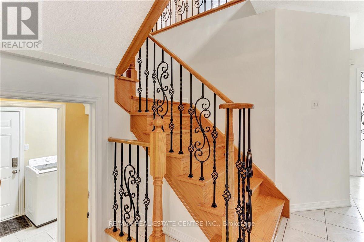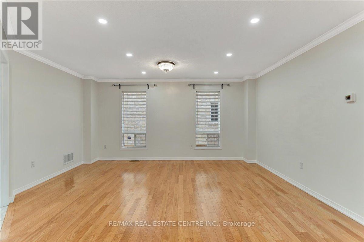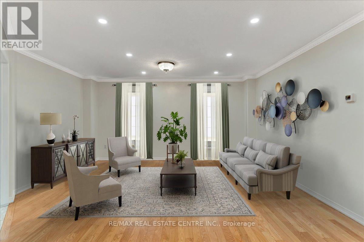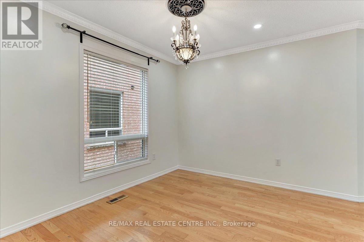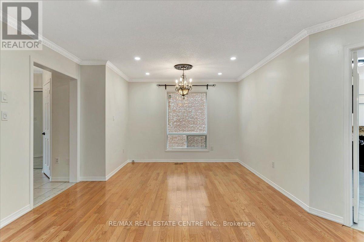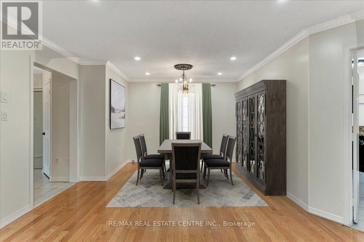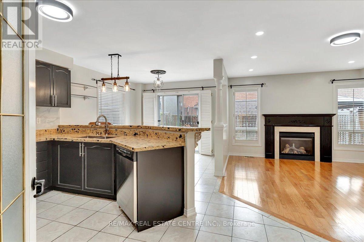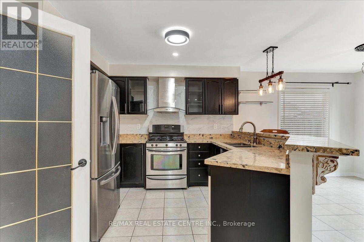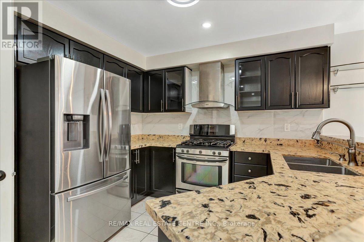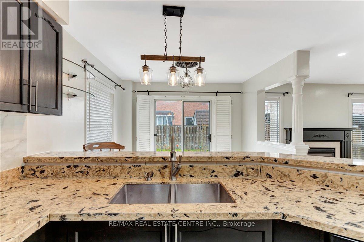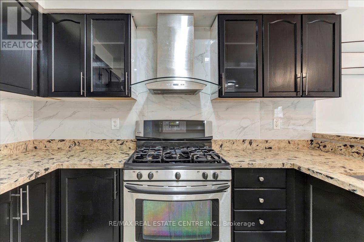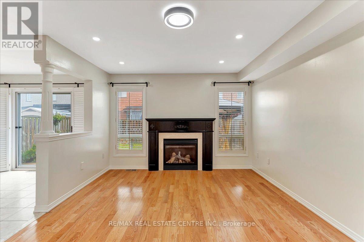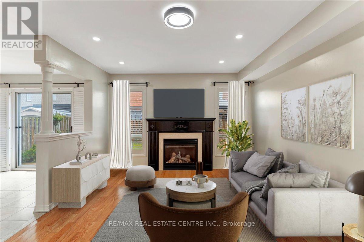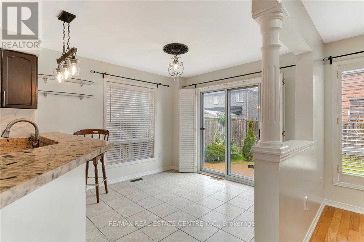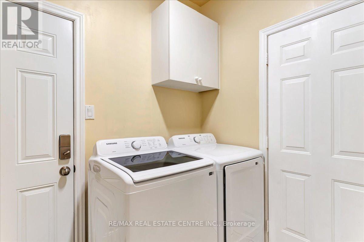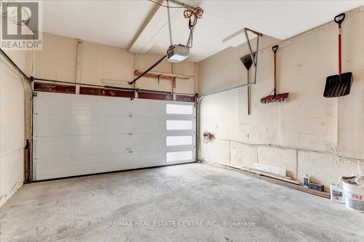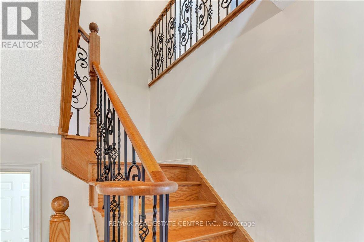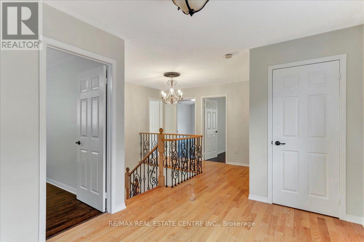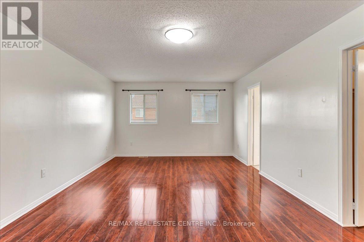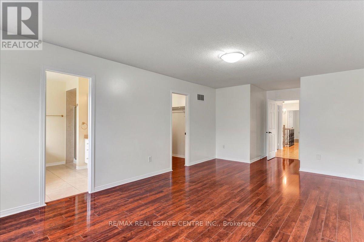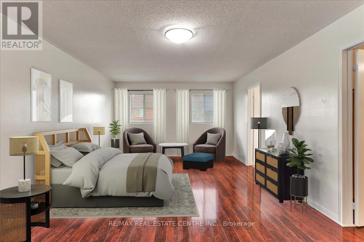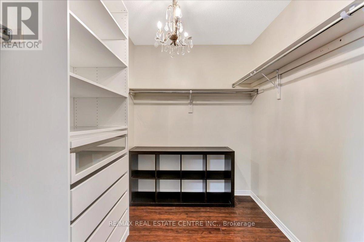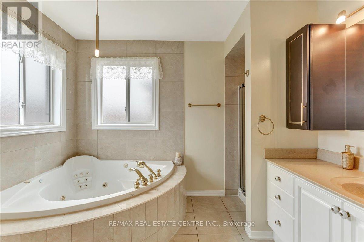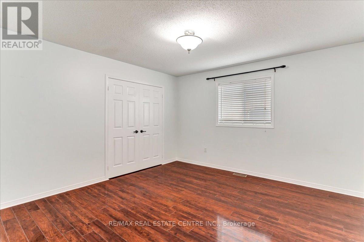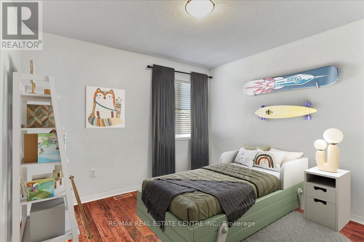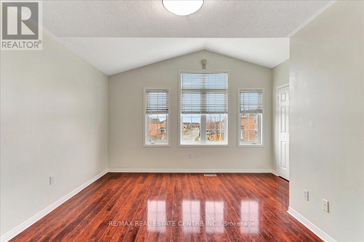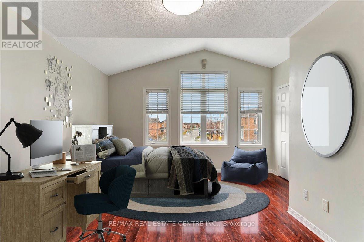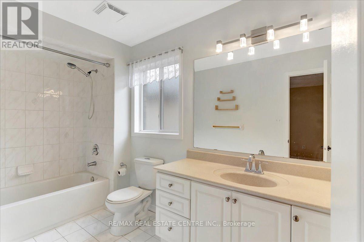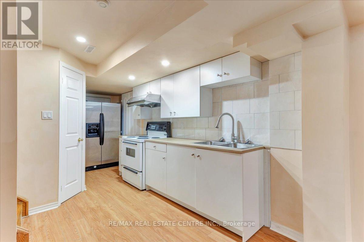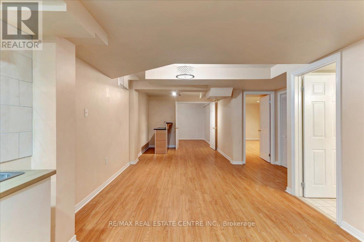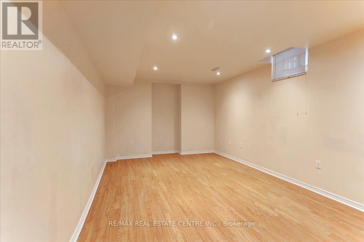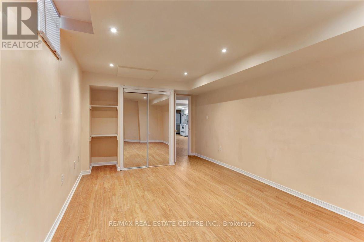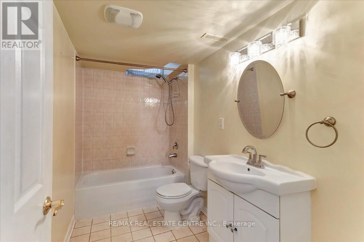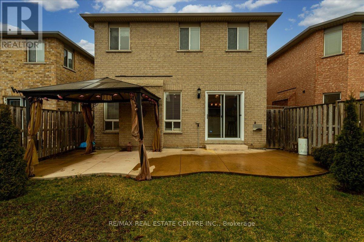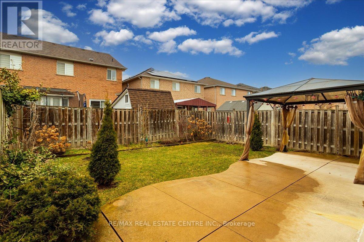3255 Cactus Gate Mississauga, Ontario L5N 8M8
$1,549,900
Very Large, spacious, recently updated, 4+2 bdrm/4 washrm 3686 total sq. ft of finished living space detached home w/sep. entrance 2 kitchens, brimming with natural light that's conveniently located in prime Lisgar district of West Mississauga, close to parks, schools, pub. transit, mins to 401/407, close to plazas, shopping, Go Transit hub, etc. Large kitchen w/granite countertops, dine-in breakfast bar,, backsplash, gas stove, OTR hood range, SS appliances, pendent lighting, pot lights, breakfast nook that w/o to fully fenced yard w/ plush garden & b/i gazebo. A large family area w/gas fireplace, sep. dining room, hardwood throughout, iron spindled staircases, main floor laundry, 4 large bedroom, large primary room w/ extended w/i closet b/in cabinets & shelving, large 5 pc ensuite. A spacious open concept, professionally finsihed, accessory basement aprtmnt, that's ideal for visiting guests or perhaps an law suite w/ 2 large bedrooms, 3 pc bath, sep. entrance. Won't Last! **** EXTRAS **** 2 Fridge, 2 Stove, Dishwasher, Washer & Dryer, All Electrical Light Fixtures, All Window Coverings, Outdoor Gazebo, Garage Door Opener w/remote(s). (id:40227)
Property Details
| MLS® Number | W8279104 |
| Property Type | Single Family |
| Community Name | Lisgar |
| Amenities Near By | Park, Place Of Worship, Public Transit, Schools |
| Parking Space Total | 4 |
Building
| Bathroom Total | 4 |
| Bedrooms Above Ground | 4 |
| Bedrooms Below Ground | 2 |
| Bedrooms Total | 6 |
| Basement Development | Finished |
| Basement Type | Full (finished) |
| Construction Style Attachment | Detached |
| Cooling Type | Central Air Conditioning |
| Exterior Finish | Brick |
| Fireplace Present | Yes |
| Heating Fuel | Natural Gas |
| Heating Type | Forced Air |
| Stories Total | 2 |
| Type | House |
Parking
| Garage |
Land
| Acreage | No |
| Land Amenities | Park, Place Of Worship, Public Transit, Schools |
| Size Irregular | 31.99 X 110.34 Ft |
| Size Total Text | 31.99 X 110.34 Ft |
Rooms
| Level | Type | Length | Width | Dimensions |
|---|---|---|---|---|
| Second Level | Primary Bedroom | 7.41 m | 5 m | 7.41 m x 5 m |
| Second Level | Bedroom 2 | 4.58 m | 3.55 m | 4.58 m x 3.55 m |
| Second Level | Bedroom 3 | 3.89 m | 3.36 m | 3.89 m x 3.36 m |
| Second Level | Bedroom 4 | 3.68 m | 3.24 m | 3.68 m x 3.24 m |
| Lower Level | Kitchen | 2.8 m | 1.9 m | 2.8 m x 1.9 m |
| Lower Level | Bedroom | 3.66 m | 3.14 m | 3.66 m x 3.14 m |
| Lower Level | Bedroom | 5 m | 3.26 m | 5 m x 3.26 m |
| Main Level | Family Room | 3.84 m | 4 m | 3.84 m x 4 m |
| Main Level | Living Room | 3.84 m | 4 m | 3.84 m x 4 m |
| Main Level | Dining Room | 3.73 m | 1 m | 3.73 m x 1 m |
| Main Level | Kitchen | 3.73 m | 1 m | 3.73 m x 1 m |
| Main Level | Bathroom | 1.8 m | 1.4 m | 1.8 m x 1.4 m |
https://www.realtor.ca/real-estate/26813886/3255-cactus-gate-mississauga-lisgar
Interested?
Contact us for more information

345 Steeles Ave East Suite B
Milton, Ontario L9T 3G6
(905) 878-7777

