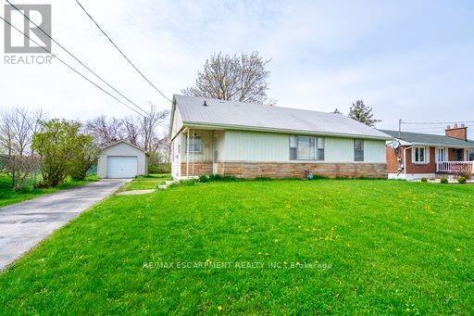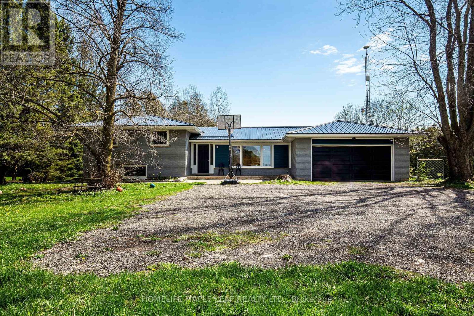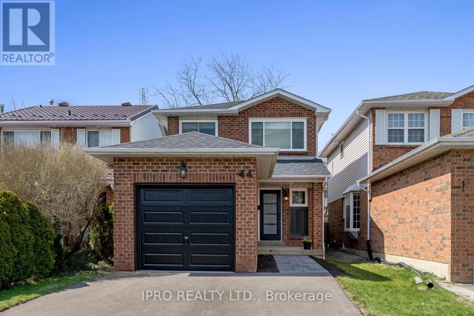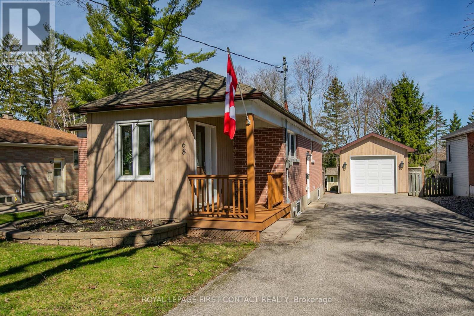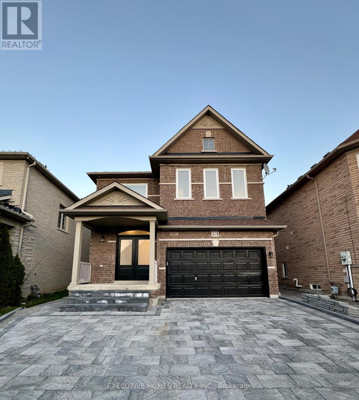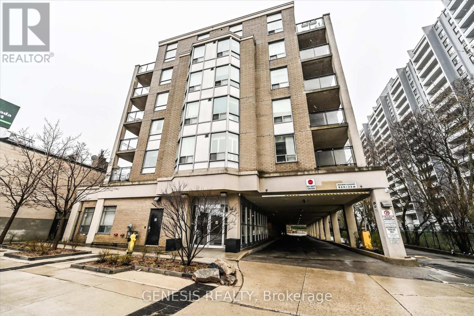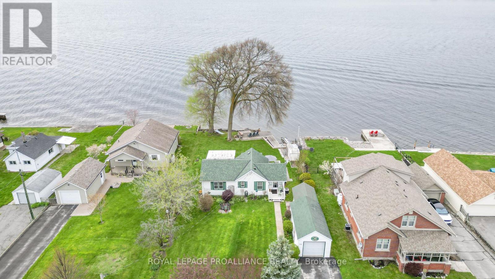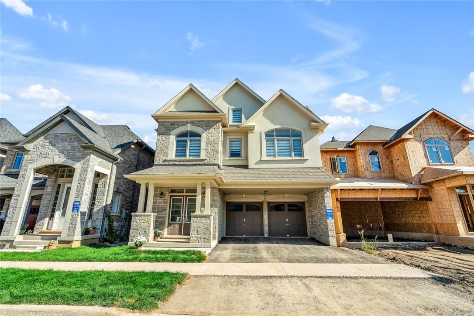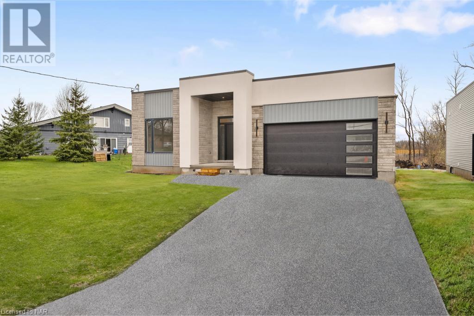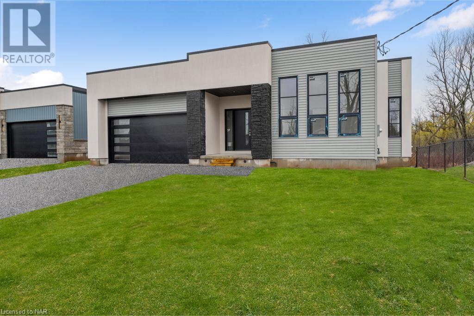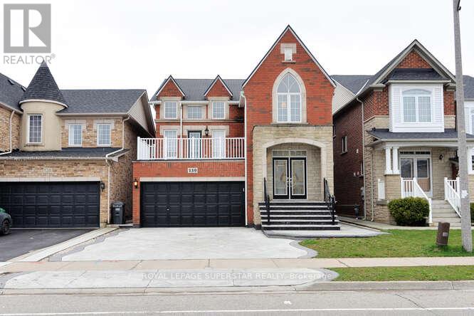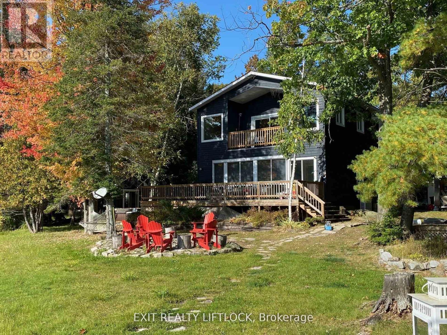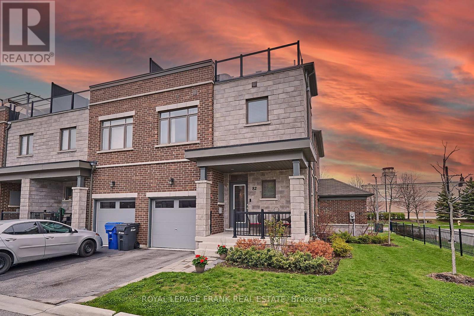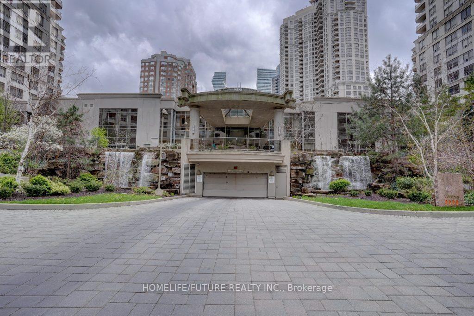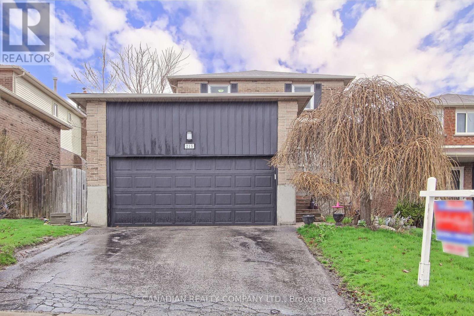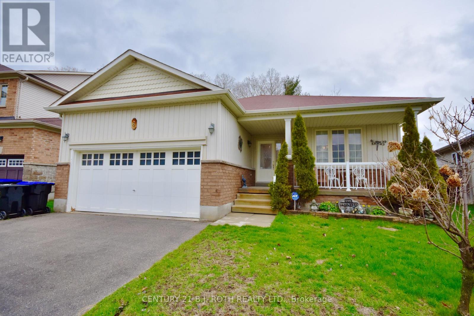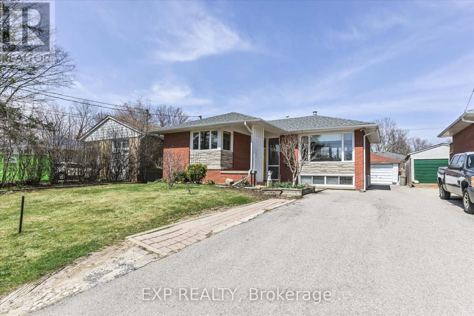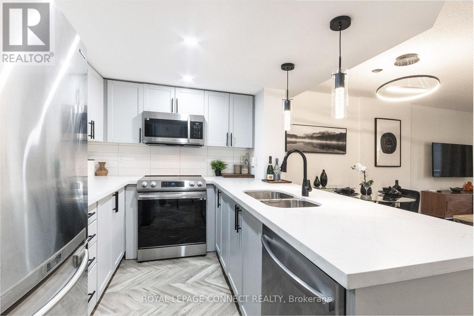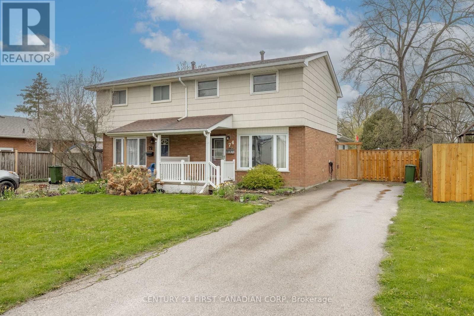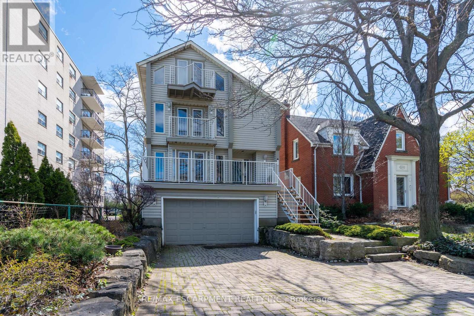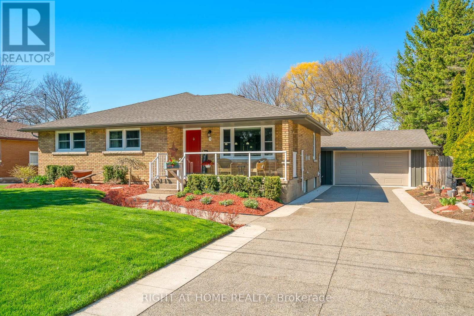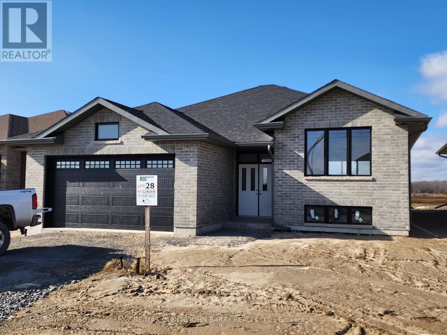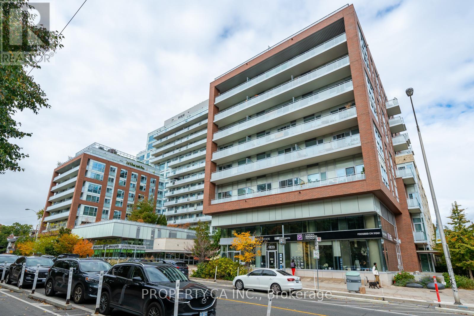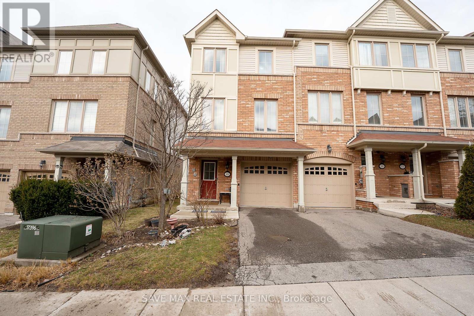Browse Listings
View Hamilton Listings
View Halton Listings
View Niagara Listings
213 Mcneilly Rd
Hamilton, Ontario
Welcome Back to Peaceful Winona. 3 Bedroom Bungalow on a Nice Sized Lot. Plenty of Possibilities. Make it your Own, Build your Dream Home or Investment Property. Separate Entrance to Basement. Long 5 car Driveway with Detached Garage. RSA. (id:40227)
RE/MAX Escarpment Realty Inc.
213181 10th Line
Amaranth, Ontario
Great opportunity !! Properties like this Don't come up very often. Gorgeous 3/4 Acre Property 3 Bed with 1Bd finished Bsmt with separate Entrance. Backs on to the Grand River. No Neighbors at the Back. property has Natural Gas. Nature has Made its own platform in the river so you can enjoy the Lights & sounds of the grand River. Close to all amenities, small town fell yet. Must look this beautiful property. Show & Sell. **** EXTRAS **** All ELF's, S/S Appliances Upstairs, Fridge, Stove, Dishwasher, Microwave, Wine Fridge, Washer & Dryer, Basement: Fridge, Stove, Microwave, Washer & Dryer. (id:40227)
Homelife Maple Leaf Realty Ltd.
44 Weybridge Tr
Brampton, Ontario
Beautifully renovated 3 bedroom home and steps from local Elementary schools and Park! Don't miss out! All the hard work has been completed! Simply pack your bags and move in. This home has been extensively renovated including Kitchen ('23), newer Bathrooms ('23), Furnace ('23), Windows ('23), Front Door ('24), Garage Door ('23), Double Driveway ('23), Patio ('23), Light Fixtures ('23) and Roof ('21). See what I mean! This home offers a huge eat-in kitchen with brand new stainless steel appliances, an open concept living room/dining room and a great size Primary Bedroom. The Basement is unfinished and waiting for your creativity, it also has a bonus cold cellar. The furnace and laundry room are tucked into the backside of the basement, leaving lots of opportunity for a finished space. It's also conveniently located close to the 410 for commuters. **** EXTRAS **** Check out virtual tour! Some pictures are virtually staged. (id:40227)
Ipro Realty Ltd.
68 Eugenia St
Barrie, Ontario
Located in the sought-after quiet east end; this home has an entertainers dream backyard with a large patio, covered bar, firepit, large pool sized lot. Detached garage or workshop. Plenty of parking. The main floor features an open-concept living room, dining room, and kitchen with a large island and loads of natural light. Two bedrooms on the main. The primary bedroom has entry to the backyard though the bright sliding glass doors. 4 pcs bath on main. Downstairs is fully finished with separate entry. Featuring a large rec room, separate laundry room with storage, recently renovated 3 pcs bathroom, bedroom with built in closets, a large utility room with sump pump and additional storage. Roof reshingled 3 years ago. Walking distance to downtown shopping, restaurants, marinas, and Lake Simcoe. Within the desirable Codrington School district. Don't miss this one! Schedule b attached (id:40227)
Royal LePage First Contact Realty
374 Gilpin Dr
Newmarket, Ontario
A Truly Rare Find.Like Brand New With Timeless Design,Custom Built Home In quiet ravin street in desired Neighbourhood, Step through the double door entrance to a open foyer with gleaming 9inch hardwood floors throughout the first and second floor, with beautiful iron railings,9' ceiling, open concept, leading to custom grand Kitchen with quartz countertop, waterfall big island, gas burner cooktop, built in oven, built in garbage cabinet, spice drawer, Pot drawer, pantry, Pots lights through out the whole house, 2 Laundry one in 2nd floor one in basement, master 5pc ensuite with free standing tub, glass shower, custom walk-in closet, pot lights in all bedrooms, ceiling vents on 2nd floor brand new Hvac ducting & foam insulation attic, Gas line in main floor for future fireplace, extended interlock for basement parking, landscaped backyard, **** EXTRAS **** Fully finished basement with full kitchen and its own laundry room S/S Appliances. (id:40227)
Executive Homes Realty Inc.
#209 -5940 Yonge St
Toronto, Ontario
Well-Maintained Spacious 904 Sqft 2 Bedroom And 2 Baths Unit, Open Concept Layout and Ensuite Bath. Ttc Is Just At Your Doorstep, Walking Distance To Subway and Steps To All The Amenities: Shopping, Restaurants, Bank, Parks, Schools And More (id:40227)
Genesis Realty
34 Ridley St
Prince Edward County, Ontario
Experience serene lakeside living at its finest with this charming bungalow nestled along the picturesque shores of the Bay of Quinte, just minutes from Belleville. Panoramic views from every window, cathedral ceilings, hardwood floors, and a propane fireplace creates a warm and inviting atmosphere. Enjoy stunning sunrises and sunsets, and take advantage of the detached garage and heated workshop. This property offers the perfect blend of comfort and convenience, with a primary bedroom overlooking the Bay. All appliances included and many upgrades throughout the home. Found just minutes from public boat launch. Indulge in the best of Prince Edward County's wineries and culinary delights, with easy access to the 401. This is a once-in-a-lifetime opportunity to own a piece of paradise! (id:40227)
Royal LePage Proalliance Realty
3916 Koenig Road
Burlington, Ontario
Welcome to your new home at 3916 Koenig Road! Discover the perfect blend of luxury, nature, and convenience in this stunning newly constructed masterpiece, nestled in the heart of Alton Village West's master-planned community. Surrounded by a central park, a tranquil pond, and a natural creek, it seamlessly integrates with the serene beauty of the great outdoors. Step inside this five-bedroom, five-bathroom sanctuary boasting over 4,000 sq ft of pure luxury. The main floor is designed for the modern family, with an open concept that seamlessly connects the dining room, living room graced by a cozy gas fireplace, and a breakfast space adjacent to the spectacular kitchen. It's equipped with a large island and integrated stainless-steel appliances (2023) to cater to all your culinary desires. The second floor is a haven of comfort, ensuring that every bedroom enjoys access to an ensuite or Jack and Jill bathroom, providing the ultimate luxury at the start and end of each day. Enjoy easy access to everything you need for a comfortable life, including top-notch schools, shopping destinations, delectable restaurants, and commuter highways (407/403) for effortless travel. This property offers all the benefits of a brand-new home without the wait. Don't miss out on the opportunity to make this your dream home. Don’t Be TOO LATE*! *REG TM. RSA. (id:40227)
RE/MAX Escarpment Realty Inc.
3844 Nigh Road
Fort Erie, Ontario
Discover the epitome of modern living in this brand new 1800 square foot bungalow, offering a seamless blend of sophistication and comfort. Featuring three bedrooms and two bathrooms, this home is designed for effortless living. Step inside to find hardwood flooring throughout, accentuating the sleek, open-concept layout. The gourmet kitchen is a chef's delight, boasting custom cabinets, quartz countertops, and convenient pullouts. Indulge in relaxation in the spa-like ensuite bathroom with a glass shower and high-end fixtures. Tall ceilings and large windows bathe the space in natural light, creating an airy ambiance. Outside, the deep lots provide ample space for outdoor activities and landscaping possibilities. Plus, with a Tarion warranty, your investment is safeguarded for peace of mind. Experience luxury living at its finest! (id:40227)
RE/MAX Niagara Realty Ltd.brokerage
RE/MAX Niagara Realty Ltd.
3836 Nigh Road
Fort Erie, Ontario
Discover the epitome of modern living in this brand new 1660 square foot bungalow, offering a seamless blend of sophistication and comfort. Featuring three bedrooms and two bathrooms, this home is designed for effortless living. Step inside to find hardwood flooring throughout, accentuating the sleek, open-concept layout. The gourmet kitchen is a chef's delight, boasting custom cabinets, quartz countertops, and convenient pullouts. Indulge in relaxation in the spa-like ensuite bathroom with a glass shower and high-end fixtures. Tall ceilings and large windows bathe the space in natural light, creating an airy ambiance. Outside, the deep lots provide ample space for outdoor activities and landscaping possibilities. Plus, with a Tarion warranty, your investment is safeguarded for peace of mind. Experience luxury living at its finest! (id:40227)
RE/MAX Niagara Realty Ltd.brokerage
RE/MAX Niagara Realty Ltd.
130 Edenbrook Hill Dr
Brampton, Ontario
This Gorgeous Detached 4+1 Bedrooms and 4 Washrooms Comes with A Big Balcony, Located at the Brampton. The Double door entry with an open concept 9 ft. Ceiling Kitchen, Dining and Living Area add an Excellent Touch to this Home also helps everybody to enjoy together. Beautifully Designed Chef Kitchen comes with all Built in Stainless Steel Appliance, Upgraded Kitchen Cabinet and Granite Counter Top. The Oak Staircase will take you To Upstairs. The Bright and Spacious Bedrooms comes with Big Windows. 2 Cars Garage with newly upgraded Garage with upgraded Stone Driveway and Sidewalk. Finished Basement with Separate Entrance through Garage. Very Near to Shopping, A Step away from All Major Amenities. Hot Water Tank Rental. (id:40227)
RE/MAX Superstar Realty Specialists
16 Fire Route 94d
North Kawartha, Ontario
Home Away From Home! This custom built 3+ Bedroom Cottage/Home is situated on a peninsula located between Bald Lake Narrows and Upper Pigeon Lake. Impressive property with plenty of trees, privacy and amazing frontage. Home/Cottage is in good condition and has open concept kitchen, eating area opens onto large deck overlooking the firepit, dock, Tikki type bar structure, also leads to hot tub area and Bunkie, which sleeps 4. Upper level has primary suite with 3pc bathroom, walk-in closet and it's own fireplace. Great room on upper level has spacious windows framing your view to the main lake, vaulted ceiling and stack stone fireplace. Impressive room with walkout to deck overlooking the entire property. Stunning get-away property, a must to view and enjoy! (id:40227)
Exit Realty Liftlock
82 Longshore Way
Whitby, Ontario
Nestled In The Coveted Waterfront Community of Whitby Shores, This End-Unit Townhome Is Contemporary Living At Its Best With Its Sleek Design, Abundant Amenities, & Unparalleled Location. With 3 Bedrooms, 2.5 Bathrooms, & Spacious Layout Across Multiple Levels, This Freehold Gem Offers Both Comfort & Style. Discerning Buyers Will Enjoy Laminate Flooring Throughout Both Levels, Oak Staircase With Metal Pickets, Tile Bathrooms/Foyer. The Inviting Foyer Flows Into The Open-Concept Living Space, Adorned With Pot Lights & Large Windows Flooding The Entire Floor With Light. The Airy Feel Is Further Accentuated By 9ft Ceilings & Tasteful, Neutral Finishes. The Gorgeous Kitchen Is Where Form Meets Function, Perfect For Culinary Enthusiasts & Entertainers Alike. Features Include A Deep Window Sill For Flowers & Herbs, Centre Island For Breakfasts With Ample Cabinet Space, Upgraded Stainless Steel Appliances, & Continuous Quartz From Counters Onto Backsplash Gives A Luxe Vibe. The Adjacent Living/Dining Area Provides A Cozy Spot For Family Meals & Intimate Gatherings. Retreat To The Generously Sized Primary Suite, Featuring Two Walk-In Closets & Ensuite With Glassed In Shower. Two More Bedrooms With Sep 4 pc Bathroom & Large Media Space Offer Versatility For Guests, Home Offices, Or Hobbies. The Unfinished Basement Has A 3 pc Bathroom Rough-In & Add Bonus Square Footage As Needed. Outdoor Living Is A Delight, Thanks To Its Sizable Lot & 3rd Floor Rooftop Patio. Host Summer Barbecues, Bask In The Sun & Take In The Port Whitby Views. Convenience Doesn't Get Better Than This. Minutes To 401 & 412 & Within Walking Distance You Have GO transit, Smart Centre With Over 20 Stores, Restaurants & Services, Iroquois Sports Complex & The Abilities Centre. Countless Outdoor Pursuits, Nearby Soccer Fields, Parks, Trails, Lynde Creek Conservation Area, Beach/Pier/Splashpad & More. This Vibrant Community Offers Something For Every Lifestyle. **** EXTRAS **** High Efficiency Gas Furnace Installed 2023. A/C Professionally Relocated From Rooftop Patio To Ground Level 2019. Ecobee Thermostat. Flow Through Humidifier. LED Potlights On Main Level. Tarion Warranty Until May 22, 2026. (id:40227)
Royal LePage Frank Real Estate
#1225 -3888 Duke Of York Blvd
Mississauga, Ontario
Open Concept Corner Suite, 3 Bedrooms with large windows and 2 full Bathrooms. Kitchen features Stainless Steel Appliances, granite Counters, A Functional Centre Island. A Breakfast Area walking out to the Balcony. Master Bedroom with a walk-In Closet and 4 Pc Ensuite. Tridel Building W/30,000 SqFt, 12 High-Speed Elevators in the two Towers. Features BBQ garden, Guest Suites, Billiard Room, Gym, Aerobic room, pool movie theater hall, 2 party halls, bowling center, Recreation room with table-tennis, Foosballs, air-hockey tables. Waterfall drive to elegant lobby, 24hrs Concierge, Security patrols, video Surveillance, visitor/Resident underground parking (3 Levels) with free carwash facility, bicycle parking. Regularly serviced foyer carpets suite recently painted and light fixtures Installed. Fixtures Installed. Overlooking Celebration Square. Sq One Mall. Close to Living Arts Centre Public Transit, Schools, Pharmacies, Walk-in clinics, restaurants. Bus Stop and school bus route, the Hazel McCallion LRT (id:40227)
Homelife/future Realty Inc.
215 Billings Cres
Newmarket, Ontario
Excellent Location In Newmarket! Spacious Home Finished Top To Bottom. Situated On Fully Fenced Yard With Mature Trees & Backing Onto Fields. Open Concept Liv Rm & Din Rm. Walkout From Family Rm To Very Private Deck For Entertaining. Primary Bedroom Features Walk In Closet & 4pc. Ensuite. Finished Basement With Rec Rm (Currently Used As Bed Rm), & 4th Bedroom. Plenty Of Bamboo Hardwood & Ceramic Floors. This Property Is On Quiet Street Close To All the Amenities (Go Train, Hwy 404, Shopping, Restaurants. Short Walk To Municipal Park & Forest. (id:40227)
Canadian Realty Company Ltd.
6 Nadmarc Crt
Essa, Ontario
Welcome to 6 Nadmarc Court in Essa. This 1585 sq ft Cassavia Estates Built bungalow is located on a premium ravine lot on one of the most sought after Courts of the subdivision and is being offered for sale for the first time. Enjoy the benefits of having a cozy front porch and a beautiful fully fenced backyard with an incredible atmosphere for relaxing and entertaining. Perfect for the growing or multi generational family with the massive basement with walk up separate entry through garage and 1500 sq ft of space to create an in-law suite or separate unit. This bright and spacious accessible bungalow provides a generous and spacious main floor area and is perfect for entertaining. Enjoy the convenience of having a main floor laundry room, spacious closets, a primary suite with a 4 pc ensuite, large walk-in closet and large bright window with view of the trees, two more bedrooms with shared 4 pc ensuite bathroom, large family room with a large window, eat in kitchen with walk out to deck and yard, 4 car driveway! Walk out from garage to rear yard. Conveniently located close to walking trails and all amenities in Angus, as well as a very short drive to Barrie's power shopping area which include Costco, Walmart, Park Place, restaurants, gyms, play places, movie theatre, Highway 400, premiere waterfront and more!!! Be sure to add this one to your list. It is a must see and you won't want to miss your opportunity to own this beauty! **** EXTRAS **** Inground water sprinklers (id:40227)
Century 21 B.j. Roth Realty Ltd.
441 Osiris Dr
Richmond Hill, Ontario
Exquisite Bungalow with Premium Upgrades, Boasting a Fully Finished Basement & Detached Garage, Ideally Situated in the Coveted Bayview Secondary School Zone! Features: Dual Open Concept Kitchens, Two Bathrooms (Remodeled in 2015), Updated Roof (2017), Fresh Windows, Furnace (2017), A/C (2017), Owned Hwt (2018), Inviting Fireplace, Spacious Driveway, Tranquil Front/Backyard Retreat, Deck, and More! Just a Stroll Away from Top-Rated Schools, Convenient Shopping (Freshco, Food Basics, Walmart, Costco, etc.), Go Train, Yrt, Community Centre, and Park. Additionally, enjoy the convenience of individual laundry and dryer in the basement, complemented by a compact all-in-one unit on the main floor. Don't Miss Your Chance to Experience This Remarkable Home! **** EXTRAS **** 2 Fridge, 2 Stove, 2 Hood, 2 Dishwasher, 2 Washer & Dryer, Existing Window Covering, Existing Elf's, A/C, Gas Fireplace In Bsmt, Detached Garage ,Hwt Owned. (id:40227)
Exp Realty
#302 -330 Adelaide St E
Toronto, Ontario
Welcome to your urban retreat in the heart of the city! This stunning 2 bedroom, 2 bathroom + Lockercondo offers a perfect blend of contemporary design and practical functionality, making it the idealplace to call home. Brand new flooring throughout that not only adds a touch of elegance but alsoensures easy maintenance and durability. The thoughtful layout maximizes space and natural light,creating a bright and inviting atmosphere that's perfect for both relaxing and entertaining.Full-sized Kitchen equipped with stainless steel appliances and ample counter space, making mealprep a breeze. Whether you're enjoying your morning coffee at the breakfast bar or hosting dinnerparties with friends. Conveniently located, this condo offers easy access to shopping, dining,entertainment, and public transit, allowing you to experience the best that city living has tooffer. Schedule a showing today and experience urban living at its finest! (id:40227)
Royal LePage Connect Realty
74 Joyce St
St. Thomas, Ontario
Welcome to 74 Joyce Street, the perfect starter home for first time home buyers or investors lookingto purchase in an established part of town. Featuring 3 bedrooms, 1.5 bathrooms, 2 large living rooms, and a fully fenced backyard, this large semi-detached home is ready for a new owner. Located just a stones throw away from Waterworks Park and Dale Wood Conservation Area, a short drive to local shopping, and just minutes away from all amenities. This location is perfect for privacy and convenience. Meticulously maintained and priced to sell, don't miss your chance to make this house your home. It surely won't last long. (id:40227)
Century 21 First Canadian Corp.
204 Concession St
Hamilton, Ontario
Explore this unique 2 storey gem, crafted in '91, with 2693 SF living space & fully finished basement. Enter the spacious home, where the living room opens to a sprawling deck, offering stunning city skyline views. Entertain effortlessly in the expansive kitchen and dining area. Retreat to 3 bedrooms, including the primary suite with balcony, 4-piece ensuite, and walk-in closet. The 2nd bedroom boasts a private 4-piece ensuite. The 3rd bedroom offers versatility as a home office or bedroom. The finished basement, with office space, offers convenient inside access to the garage. Outside, admire the meticulously landscaped front yard with irrigation systems. Nestled opposite Sam Lawrence Park, enjoy serene open spaces and panoramic city vistas. Easy access to downtown Hamilton, major highways, schools, transit, shopping, and dining. Close to Juravinski Hospital and St. Joes Hospital for added convenience. RSA. (id:40227)
RE/MAX Escarpment Realty Inc.
5 Pine St
Niagara-On-The-Lake, Ontario
Introducing 5 Pine. LOCATION LOCATION! Pine Street is a highly desirable dead-end street with very few houses, little traffic & large mature trees. Only a 5 min walk to Virgil town centre, shopping, coffee shops, & only a 5 min drive to Old Town Niagara on the Lake, where you can experience world class theatre, restaurants, wineries, & shopping. This bungalow has been stunningly renovated plus an addition added. Tasteful upgrades throughout the whole home on both levels. The main floor boasts 3 bedrms & 2 bathrms, a walk-in closet in the primary bedrm, a gourmet kitchen with a fabulous large island great for entertaining, & open concept living & dining rm, & a beautiful gas fireplace with stone feature. Lots of large windows making the space light & bright. The lower level has a large bedrm, bathrm, & 2 additional living spaces. The lower family is spacious & includes a fireplace with beautiful stone feature. There is an upgraded aggregate garage driveway with poured concrete feature (fits up to 6 cars) & gardens leading to a separate garage renovated with character. Choose to sit on your large front veranda with glass rail, watching the world go by on those quiet evenings, or choose the covered back porch to rest & relax. The backyard is very private with lovely gardens & beautiful hedges outlining the yard & an additional shed perfect for extra storage. There is so much to see & experience here. Call to view this one-of-a-kind gem! (id:40227)
Right At Home Realty
#lot 28 -79 Hillside Meadow Dr
Quinte West, Ontario
Discover the elegant Linden Model, a modern 1,477 sq. ft. residence situated on a generous 50 x 146 lot in the Hillside Meadows subdivision in Trenton. The great room boasts a chic 9ft coffered ceiling and abundant natural light which pours in through the expansive patio doors. Experience the convenience of two sizable bedrooms on the main floor, featuring a primary bedroom with a 3pc ensuite and walk-in closet. The spacious deck and backyard provide fantastic outdoor spaces that you can be excited about sharing with friends and family. This home is crafted for contemporary living, focusing on practicality without unnecessary extravagance. (id:40227)
RE/MAX Quinte John Barry Realty Ltd.
#335 -1830 Bloor St W
Toronto, Ontario
Welcome to your new home in the heart of High Park North! This 1 bedroom condo offers modern comfort and convenience in a prime location. Step into a sleek space with laminate flooring, a kitchen with stainless steel appliances, perfect for culinary enthusiasts! Enjoy the best of urban living with fantastic building amenities including a fully-equipped gym to keep you fit, a vibrant party room for hosting gatherings, a tranquil patio for relaxation, attentive concierge service for added convenience, and guest suites for visitors. Located in the highly desirable High Park North neighbourhood, you'll have easy access to lush green spaces, trendy cafes, eclectic shops, and convenient transit options, making every day a delight. (id:40227)
Property.ca Inc.
48 Cedar Lake Cres
Brampton, Ontario
Great size End-Unit townhouse, feels like a semi. Conveniently located near Hwy 407, and other major roads. Nearby to schools, shopping & all amenities. Many builder upgrades throughout. Family room on Main can be used as a bedroom (3 Pc/Ensuite) with a W/O to backyard. Large balcony can accommodate full size BBQ with chairs. New appliances & Other: Dishwasher (2019), Fridge (2022), Washer/Dryer (2023), 2 Toilets(2024). A quiet and safe community makes it excellent for families and children. **** EXTRAS **** S/S Fridge, S/S Dishwasher, Stove, Stacked Washer/Dryer, Water Filtration System (id:40227)
Save Max First Choice Real Estate Inc.
Address
3027 Harvester Rd #105
Burlington, ON L7N 3G7
