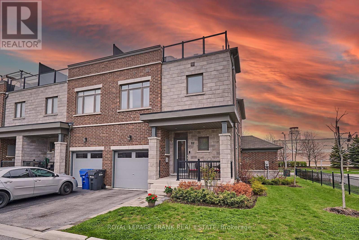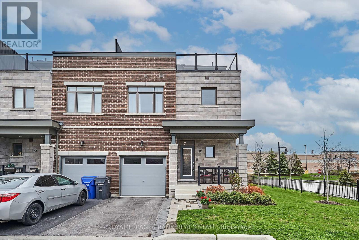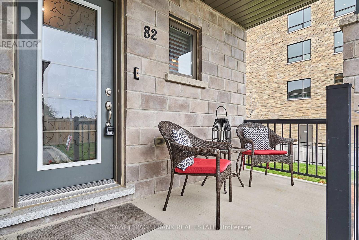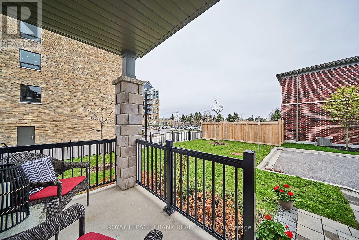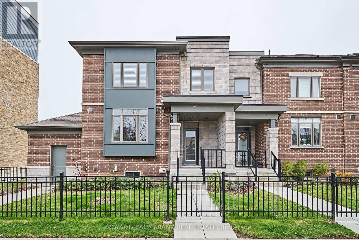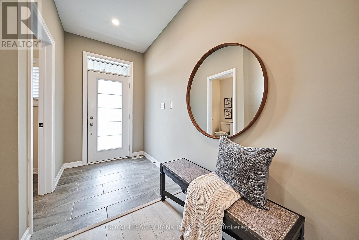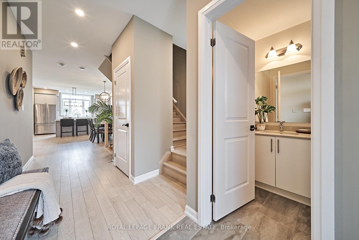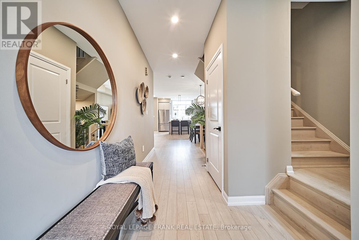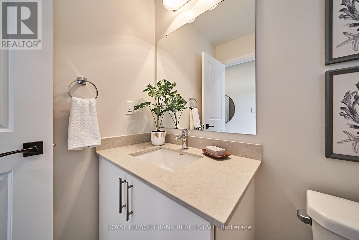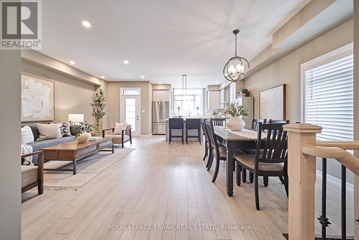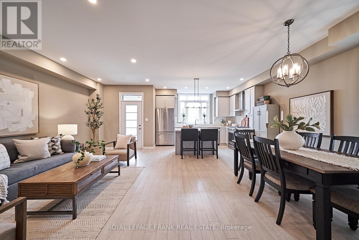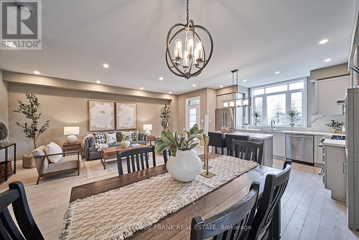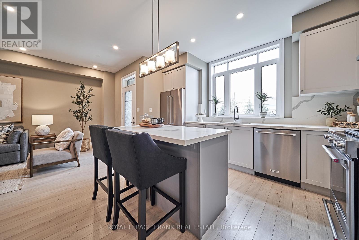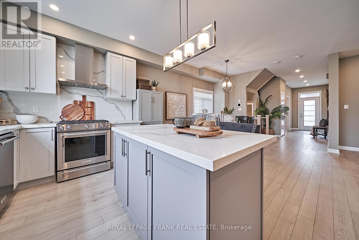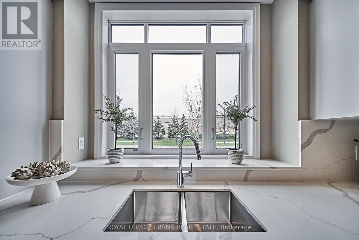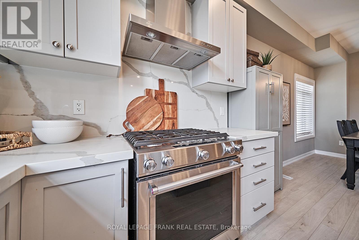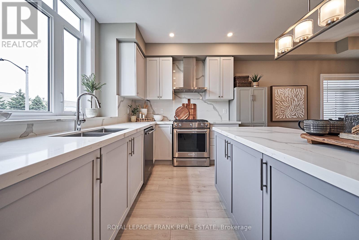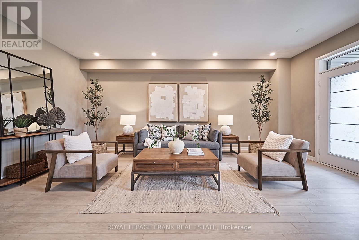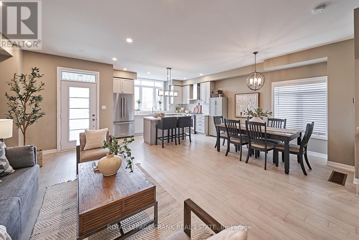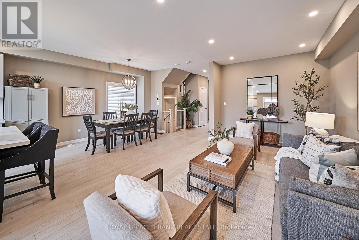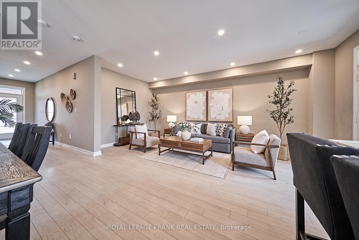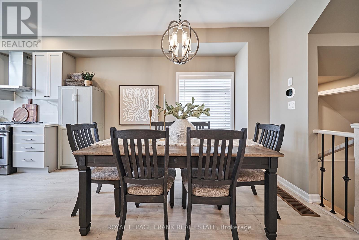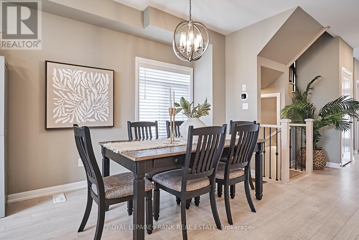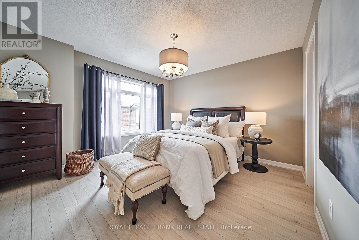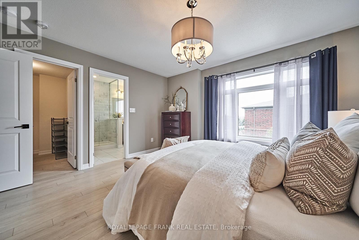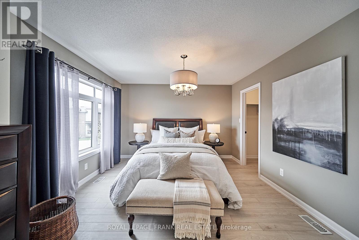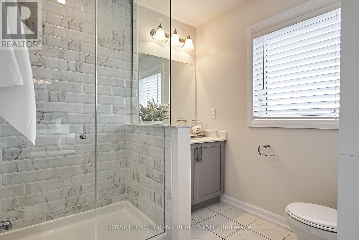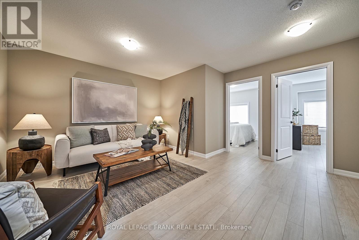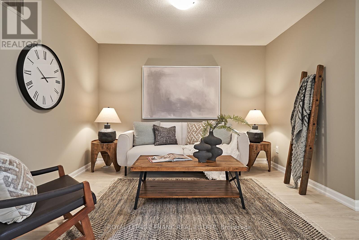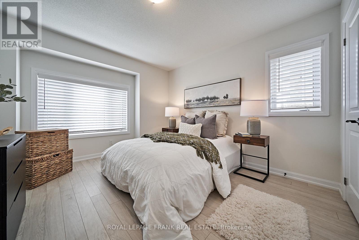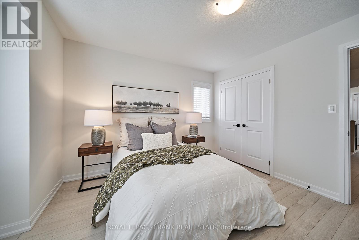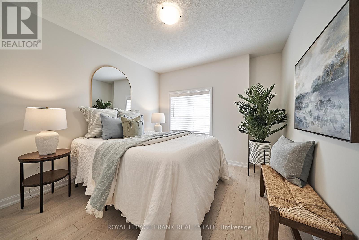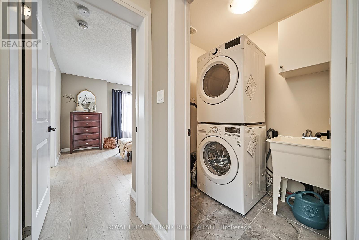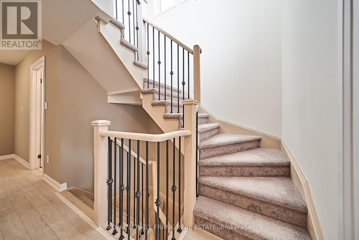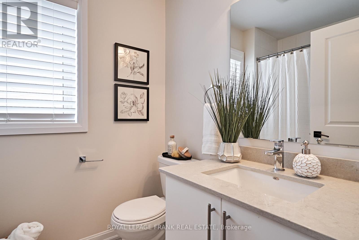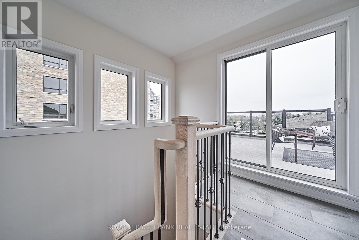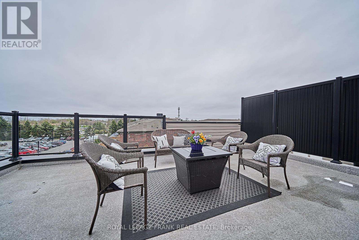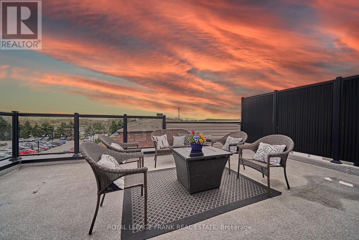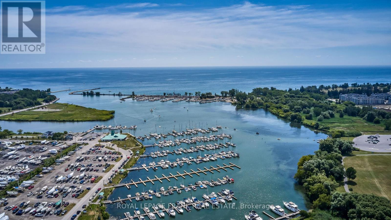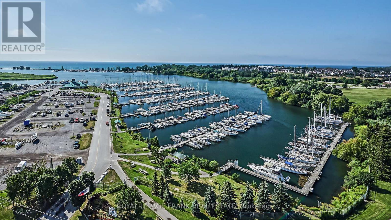82 Longshore Way Whitby, Ontario L1N 0M1
$899,900Maintenance, Parcel of Tied Land
$180 Monthly
Maintenance, Parcel of Tied Land
$180 MonthlyNestled In The Coveted Waterfront Community of Whitby Shores, This End-Unit Townhome Is Contemporary Living At Its Best With Its Sleek Design, Abundant Amenities, & Unparalleled Location. With 3 Bedrooms, 2.5 Bathrooms, & Spacious Layout Across Multiple Levels, This Freehold Gem Offers Both Comfort & Style. Discerning Buyers Will Enjoy Laminate Flooring Throughout Both Levels, Oak Staircase With Metal Pickets, Tile Bathrooms/Foyer. The Inviting Foyer Flows Into The Open-Concept Living Space, Adorned With Pot Lights & Large Windows Flooding The Entire Floor With Light. The Airy Feel Is Further Accentuated By 9ft Ceilings & Tasteful, Neutral Finishes. The Gorgeous Kitchen Is Where Form Meets Function, Perfect For Culinary Enthusiasts & Entertainers Alike. Features Include A Deep Window Sill For Flowers & Herbs, Centre Island For Breakfasts With Ample Cabinet Space, Upgraded Stainless Steel Appliances, & Continuous Quartz From Counters Onto Backsplash Gives A Luxe Vibe. The Adjacent Living/Dining Area Provides A Cozy Spot For Family Meals & Intimate Gatherings. Retreat To The Generously Sized Primary Suite, Featuring Two Walk-In Closets & Ensuite With Glassed In Shower. Two More Bedrooms With Sep 4 pc Bathroom & Large Media Space Offer Versatility For Guests, Home Offices, Or Hobbies. The Unfinished Basement Has A 3 pc Bathroom Rough-In & Add Bonus Square Footage As Needed. Outdoor Living Is A Delight, Thanks To Its Sizable Lot & 3rd Floor Rooftop Patio. Host Summer Barbecues, Bask In The Sun & Take In The Port Whitby Views. Convenience Doesn't Get Better Than This. Minutes To 401 & 412 & Within Walking Distance You Have GO transit, Smart Centre With Over 20 Stores, Restaurants & Services, Iroquois Sports Complex & The Abilities Centre. Countless Outdoor Pursuits, Nearby Soccer Fields, Parks, Trails, Lynde Creek Conservation Area, Beach/Pier/Splashpad & More. This Vibrant Community Offers Something For Every Lifestyle. **** EXTRAS **** High Efficiency Gas Furnace Installed 2023. A/C Professionally Relocated From Rooftop Patio To Ground Level 2019. Ecobee Thermostat. Flow Through Humidifier. LED Potlights On Main Level. Tarion Warranty Until May 22, 2026. (id:40227)
Open House
This property has open houses!
2:00 pm
Ends at:4:00 pm
2:00 pm
Ends at:4:00 pm
Property Details
| MLS® Number | E8289800 |
| Property Type | Single Family |
| Community Name | Port Whitby |
| Amenities Near By | Marina, Park, Public Transit |
| Community Features | Community Centre |
| Features | Conservation/green Belt |
| Parking Space Total | 2 |
Building
| Bathroom Total | 3 |
| Bedrooms Above Ground | 3 |
| Bedrooms Total | 3 |
| Basement Development | Unfinished |
| Basement Type | Full (unfinished) |
| Construction Style Attachment | Attached |
| Cooling Type | Central Air Conditioning |
| Exterior Finish | Brick, Stone |
| Heating Fuel | Natural Gas |
| Heating Type | Forced Air |
| Stories Total | 2 |
| Type | Row / Townhouse |
Parking
| Garage |
Land
| Acreage | No |
| Land Amenities | Marina, Park, Public Transit |
| Size Irregular | 32.87 X 80.88 Ft ; 80.88x 32.87x50.93x10.18x 29.88x 22.75ft |
| Size Total Text | 32.87 X 80.88 Ft ; 80.88x 32.87x50.93x10.18x 29.88x 22.75ft |
| Surface Water | Lake/pond |
Rooms
| Level | Type | Length | Width | Dimensions |
|---|---|---|---|---|
| Second Level | Primary Bedroom | 4.2 m | 4.13 m | 4.2 m x 4.13 m |
| Second Level | Bedroom 2 | 3.37 m | 3.8 m | 3.37 m x 3.8 m |
| Second Level | Bedroom 3 | 3.08 m | 3.56 m | 3.08 m x 3.56 m |
| Second Level | Family Room | 4.76 m | 4 m | 4.76 m x 4 m |
| Ground Level | Kitchen | 4.11 m | 3.14 m | 4.11 m x 3.14 m |
| Ground Level | Living Room | 3.07 m | 6.22 m | 3.07 m x 6.22 m |
| Ground Level | Dining Room | 3.51 m | 3.6 m | 3.51 m x 3.6 m |
https://www.realtor.ca/real-estate/26821955/82-longshore-way-whitby-port-whitby
Interested?
Contact us for more information

200 Dundas Street East
Whitby, Ontario L1N 2H8
(905) 666-1333
(905) 430-3842
www.royallepagefrank.com/

200 Dundas Street East
Whitby, Ontario L1N 2H8
(905) 666-1333
(905) 430-3842
www.royallepagefrank.com/
