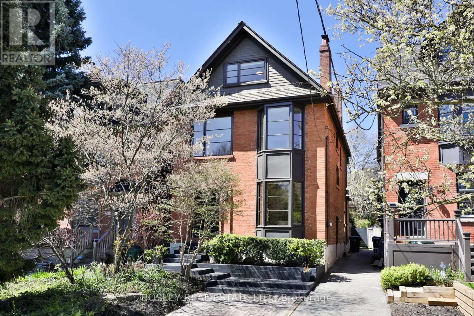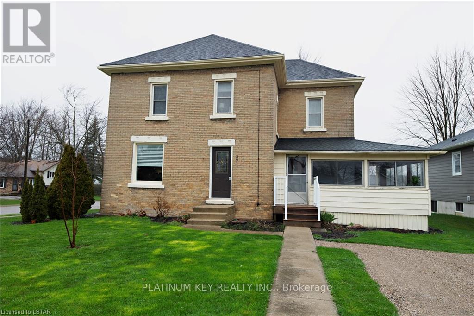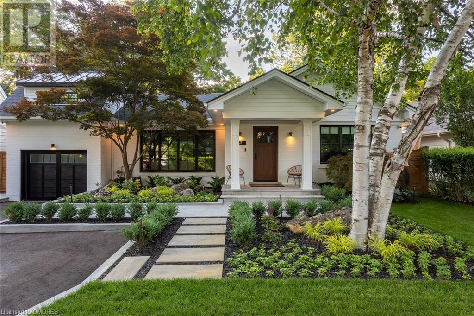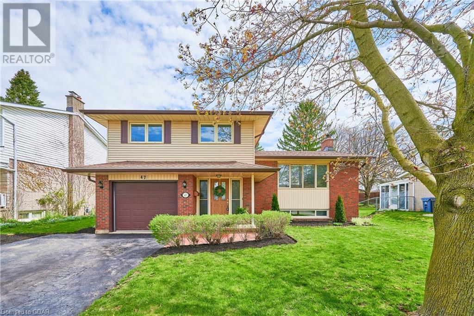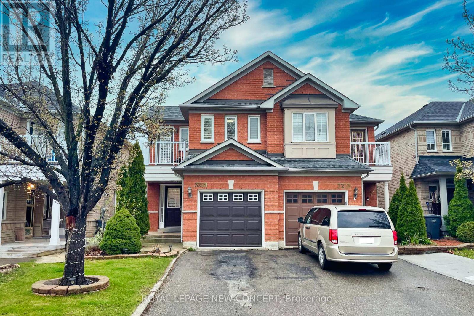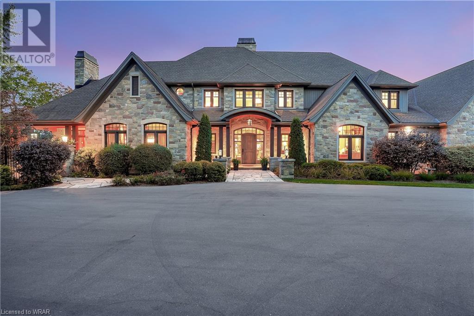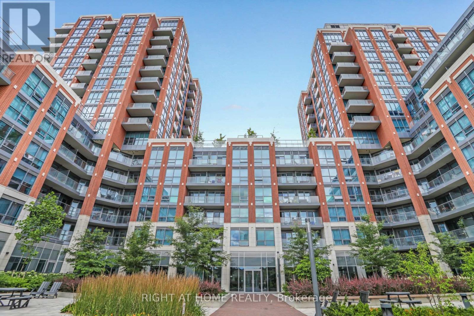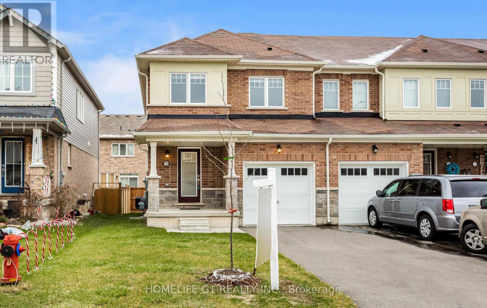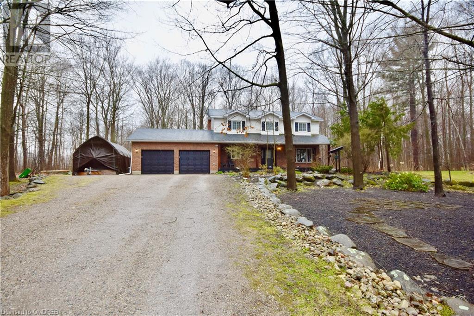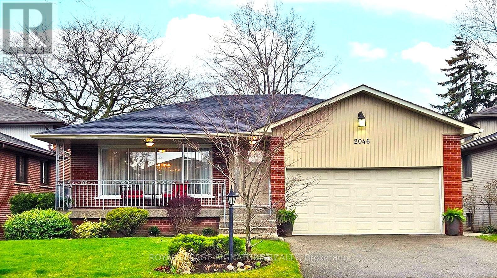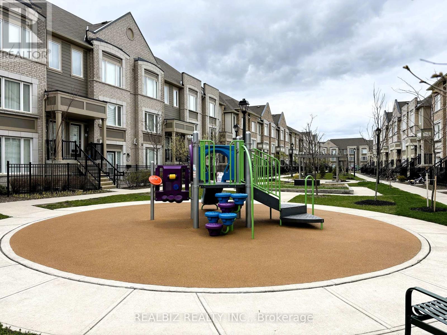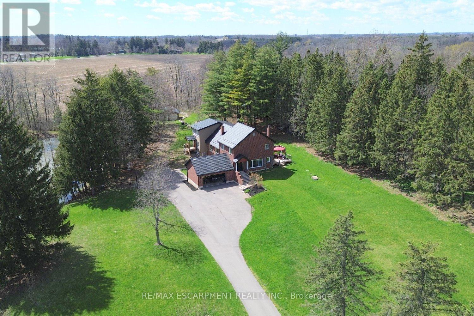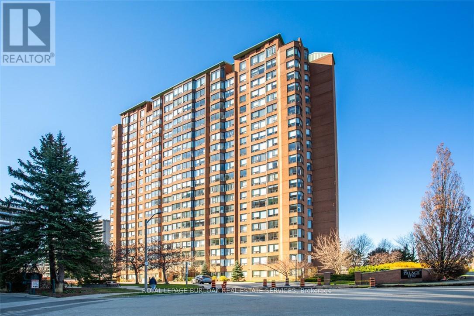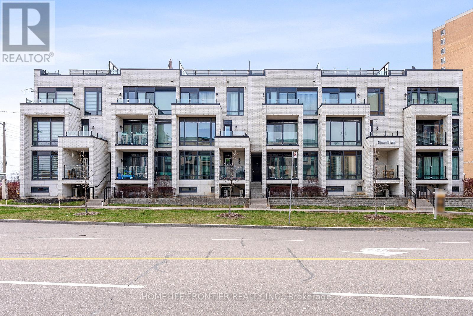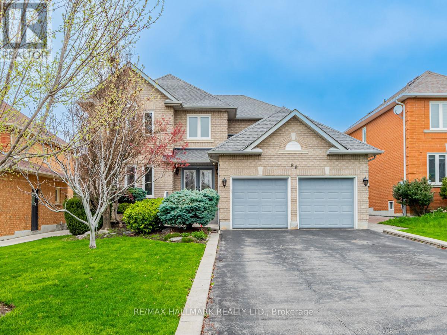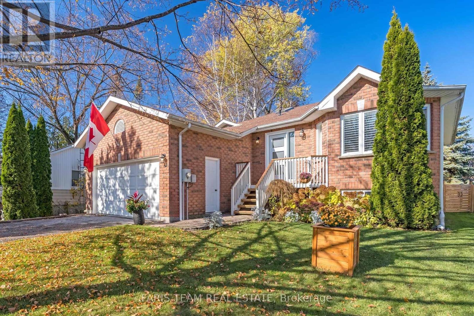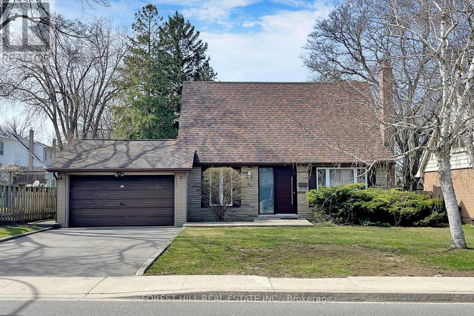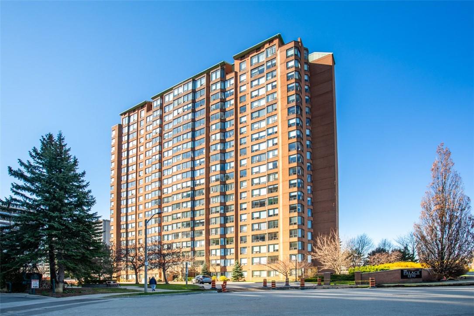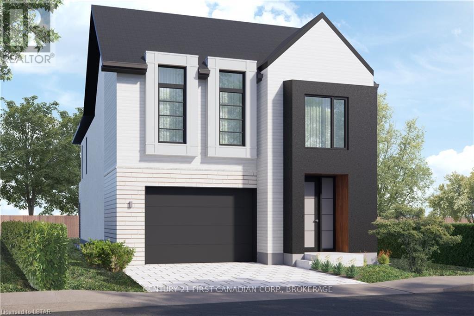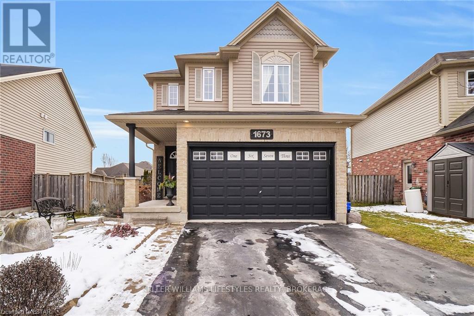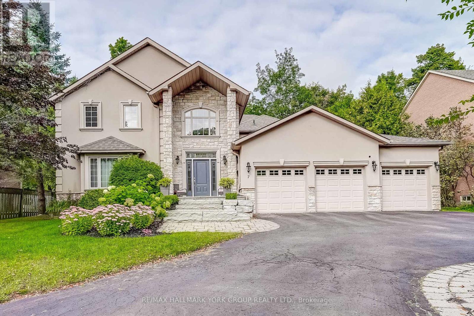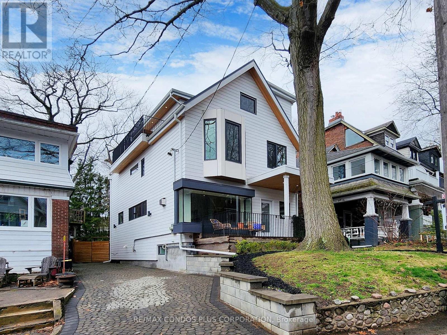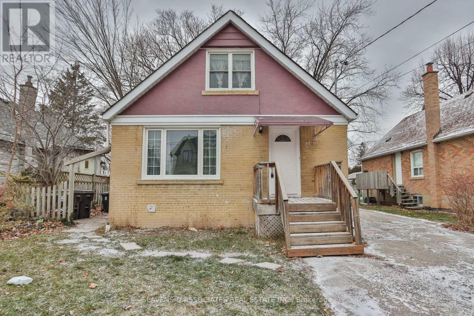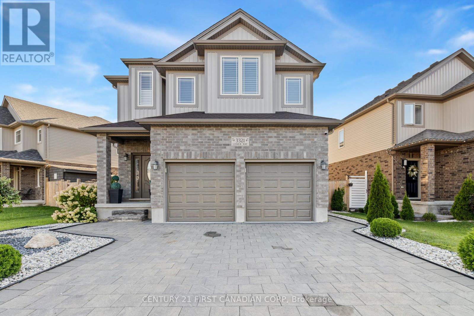Browse Listings
View Hamilton Listings
View Halton Listings
View Niagara Listings
314 Glen Rd
Toronto, Ontario
Nestled in the heart of Toronto's coveted North Rosedale on a family friendly street, this move-in ready 5+1 bedroom, 4 1/2 bath residence offers elegant charm and sophistication. With 2750 square feet of living space, this home boasts generous living spaces, including formal living and dining rooms, and a cozy sitting room. It is equipped with modern amenities and conveniences, including central heating and cooling, and cat 5 cable throughout. The gourmet kitchen features top-of-the-line appliances, custom cabinetry, and a center island perfect for casual dining or entertaining guests. Adjoining the kitchen is a sitting room area overlooking the backyard with space for a large TV. The primary suite is a private retreat, complete with a spa-like ensuite bathroom, walk-in closet, and a serene sitting area. Four additional well-appointed bedrooms offer ample space for family members or guests. The basement is set up with a family room space, a den/office/media room or nanny suite, and a large mudroom. Step outside to discover an enchanting outdoor living space perfect for dining or relaxing in the sunshine, featuring a fully fenced, dog friendly, landscaped backyard, and plenty of space for a trampoline or a skating rink. It is complete with legal front pad parking, additional street parking, and it is located steps to transit for added convenience. Don't miss this opportunity to own a fabulous family home, only a short walk to Summerhill Market, transit, the nature of Chorley Park, the ravine systems and the Brickworks, right in the heart of one of Toronto's finest neighbourhoods. **** EXTRAS **** Rare to find 5 bedroom, 4.5 bath, move-in ready property that checks all the boxes. This spectacular home is not to be missed. (id:40227)
Bosley Real Estate Ltd.
391 Victoria St
Warwick, Ontario
Welcome to 391 Victoria St! This century brick home offers loads of charm with many updates. The open concept kitchen, living and dining area offers a great space for living and entertaining. There is conveniently located main floor laundry. There are 4 bedrooms upstairs allowing space for a growing family or office space to work from home. There is a 7-seat hot tub located on the back deck, nice size yard and fire pit area ready for your outdoor entertaining needs. Enjoying morning coffee in the enclosed front covered porch is also an option. There is a full basement which is unfinished offering plenty of storage space. There is also a shed outside for outdoor storage needs. This home is located across from an elementary school and close to shopping. Watford offers great highway access to 401, and amenities including an updated arena and a friendly growing community. Book your showing today to see this charming home! (id:40227)
Platinum Key Realty Inc.
431 River Side Drive
Oakville, Ontario
Situated on a stunning ravine lot this fully renovated central Oakville family home has 3+1 bedrooms and 3.1 baths. An award-winning front and backyard oasis was created by ProScape Land Design in 2022 including a new driveway, full irrigation system, fire pit, hot tub and full outdoor kitchen. Mature tree canopy and mixed perennial gardens creates beautiful privacy and lush exterior views. This home has a functional layout and a large open main floor to entertain in. In the summer, the outdoor kitchen and backyard expands the floor plan and makes it perfect for those extended family gatherings. Large Pella wood windows (2021) keep all the rooms bright and sunny throughout the day whereas an open kitchen provides a clear sight line to the living and dining rooms. The second level of this home was completely rebuilt in 2021 and features a large private principal bedroom with ensuite including heated floors and a walk-in closet by California Closets. The two additional bedrooms are of a generous size with closets and access to the main washroom. The fully renovated basement provides an efficient layout. A large recreation space with additional playroom/home gym has endless built-ins to maximize storage. A large laundry room with folding counter in addition to a fourth bedroom/home office with built-in desk and murphy bed along with a full washroom are also located in the basement. Finally, the mechanical room was rebuilt in 2018 with HVAC system including duct work, plumbing, panel and tankless hot water heater. Endless upgrades to this home also include home automation, upgraded insulation, new roof/shingles/eaves, exterior siding, complete garage renovation with epoxy floor, slatwall system and garage door – just to name a few! Ideally situated within walking distance to downtown Oakville as well as easy access to the GO Train and all major highways. This home is turn-key and the full package. (id:40227)
Century 21 Miller Real Estate Ltd.
RE/MAX Escarpment Realty Inc.
47 Glenburnie Drive
Guelph, Ontario
Welcome to 47 Glenburnie Drive, a delightful sidesplit nestled in a highly coveted neighborhood. This home has been lovingly maintained throughout the years, with numerous updates enhancing its charm. From the renovated kitchen and upstairs bathroom to the upgraded mechanical systems, every detail has been carefully attended to. Original hardwood flooring graces the upper levels, leading to three generously proportioned bedrooms. Ample closet space complements the modernized bathroom on the upper floor. The kitchen and dining areas offer a picturesque view of the expansive rear yard, with convenient patio doors opening onto the deck—an ideal spot for hosting summer BBQs. On the main floor, a spacious foyer greets you, leading to a versatile den and bathroom. The den, boasting a separate entrance and its own bathroom, offers endless possibilities—it could function as a home-based business, office, or even be converted into additional living space with the addition of a shower and kitchen in the basement, potentially creating an income stream. Descend to the lower level to discover ample storage space and a cozy rec room complete with a wood stove, perfect for unwinding or entertaining guests. Located on a serene street, this home provides a peaceful retreat while still being conveniently close to downtown, the hospital, schools, shopping, and more. Set within a mature neighborhood, this residence promises a lifestyle of comfort and convenience. Don't miss the opportunity to experience the allure of this exceptional property firsthand—schedule your private showing today! (id:40227)
Coldwell Banker Neumann Real Estate Brokerage
3208 Carabella Way
Mississauga, Ontario
Impeccably maintained family home featuring quality upgrades, nestled in the heart of Churchill Meadows. This semi-detached gem boasts 4 bedrooms, an open concept main floor with oak hardwood, acozy gas fireplace, and an upgraded kitchen complete with new countertops, a fresh hood fan(new), chic backsplash(new), and stainless steel appliances. One bedroom offers balcony access, adding a touch of serenity. Freshly painted throughout with new pot lights and a new vanity top in the washroom. Updated windows (2019) and a roof replacement (2016). The kitchen seamlessly connects to the backyard with an interlocking patio, perfect for summer gatherings. Moreover, the finished basement provides a leisure space complete with a projector. Conveniently located near major highways 401/403/407, Go Station, plazas, parks, schools, hospital, and a variety of dining options. (id:40227)
Royal LePage New Concept
1305 Sawmill Road
West Montrose, Ontario
Radiantly Refined Estate with, Breathtaking Sunsets, Gated Entrance and Hobby Barn! Idyllically nestled on a sprawling 80+-acre parcel with over 2,500’ of Grand River frontage, this unique property affords an exceptionally blissful lifestyle for those seeking both privacy and luxury. Custom built by Country Lane in 2013, this approximately 9,300+sqft main home provides overflowing charm with a gorgeous stone façade, a flared Dutch-style roof, durable 35-year shingles, a picturesque city backdrop, and two stone bordered spring-fed ponds. Emulating high-end resorts, the immaculate residence impresses with solid hickory wood flooring, triple pane German-style windows, an openly flowing layout, custom window treatments, crown molding, 10’ ceilings (main-level), a dedicated office w/desk and cathedral ceilings, stunning woodwork throughout, custom 8’ hickory doors, and an expansive living room with a breathtaking fireplace. Enjoy entertaining guests in the open concept chef’s kitchen featuring premium stainless-steel appliances Sub Zero side by side fridge, quartz countertops, custom cabinets, 6-burner Wolf range w/griddle and grill, two dishwashers, huge storage island, walk-in pantry, wood-burning fireplace, and direct access to a covered walkout concrete flagstone deck. Explore the upper level to discover an enormous den and three primary suites, each with a dedicated walk-in closet and en suite. Suited for discerning buyers, the oversized main primary bedroom satisfies with a romantic fireplace, a custom walk-in closet, and an en suite featuring a soaking tub, waterfall shower, heated floors, and dual sinks. One additional primary suite is situated on the main level for multigenerational versatility. Other desirable features include 1300sqft drive shed with heated workshop, raised and rebuilt two-level 14,000 sq ft hobby barn with concrete floors, and a finished W/O lower level w/in-floor heat, custom bar, wine cellar, rec room, game room, theatre, and family room! (id:40227)
RE/MAX Twin City Realty Inc.
#402 -31 Tippett Rd
Toronto, Ontario
Step into refined luxury with this exquisite Toronto condo, offering an array of amenities including an outdoor pool, gym, 24hr concierge, guest suites, and a pet spa. This unit consists of 3BR+Den that connects to a balcony and could act as a fourth bedroom. It offers pre-engineered laminate and porcelain flooring, complemented by floor-to-ceiling windows that seamlessly blend indoor and outdoor living. while the gourmet kitchen with a built-in water filter and pantry elevates culinary pursuits.Eco-conscious features like electric charger parking and smart technology enhance the living experience, Bid farewell to clutter with ample storage solutions, including a locker and two bicycle racks. Step out onto the balcony to soak in stunning CN Tower views, and relish the convenience of being near William Lyon Mackenzie High School, UOFT, and York University. With the Wilson subway station just steps away and Yorkdale Shopping Centre nearby, every convenience is within reach.Embrace a life illuminated by sunlight and warmth, where luxury meets timeless charm. Welcome home to unparalleled elegance and sophistication. **** EXTRAS **** 1 Parking with Electric Charging Station, 1 Locker, 2 bicycle racks, built-in water filter, spotlights with smart and customizable dimmers, All Light Fixtures, Electric curtains, solar balcony lighting, Lush green carpet and Outdoor Tiles. (id:40227)
Right At Home Realty Inc.
7760 Redbud Lane
Niagara Falls, Ontario
Just Like a Semi-End Unit Townhouse with a backyard. Absolutely no fees! A very well lit, Modern Open Concept Living & Dining with Spacious 3 Bedrooms, 3 Washrooms, only 4 Years Old in a Highly Desirable Area of Niagara Falls. Laminate on Main Level. Modern Kitchen with Stainless Steel Appliances (Look Almost New), Large Breakfast Bar ready to entertain your guests. Convenient Laundry Room on the Main Level with walk out to Garage. Oak Staircase, with a Huge Side Window, illuminating the whole house leads to a great sized Master With 5Pc Ensuite & W/Closet and 2 more generous sized rooms with Large Windows and one more Full Bathroom! Make A Separate Entrance to Basement for an In-law Suite or Additional Income! Minutes Away from the QEW, Niagara Falls, Golf Courses, Walmart Supercenters, Costco, Niagara Outlets and Much More! Great Investment Opportunity with New Hospital coming in the area, Close to US Borders and Hover link Ontario if commuting to Downtown Toronto. **** EXTRAS **** S/S Fridge, Stove, B/I Dishwasher, Washer, Dryer, All Window Coverings. All Light Fixtures. Buyer Or Buyer's Agent Has to Verify Measurements & Taxes. No Maintenance Fee (id:40227)
Homelife G1 Realty Inc.
22 Forestdale Drive
Penetanguishene, Ontario
Welcome to this inviting Penetanguishene 4-bedroom, 3-bathroom home, where comfort meets convenience. The highlight of this property is its expansive outdoor space, featuring over 1.5 private acres backing to trees, an above-ground pool and a sprinkler system for easy maintenance. Walk to the beaches of Georgian Bay, relish the proximity to Gendron Park and numerous scenic trails. Wow! Step inside to discover a harmonious blend of warmth and functionality throughout the well-appointed rooms. The spacious layout and a modern family sized kitchen are perfect for entertaining! Carpet free – hardwood and laminate flooring. It is situated on a quiet crescent with easy access to local schools - Le Caron High School and Saint-Louis Elementary. Nearby are amenities such as Foodland for your shopping needs. This lovely home is just waiting for your family’s touches and adventures. (id:40227)
Chase Realty Inc.
2046 Family Cres
Mississauga, Ontario
Combining the tranquility of a court location with the convenience of city living, this exceptional 4-bedroom 3-bathroom home has it all. A spacious and inviting formal living room and dining room with hardwood floors, large picture windows and crown moulding. An updated kitchen featuring stainless steel appliances, quartz countertops and a delightful breakfast nook that overlooks the spacious outdoor deck-the ultimate setting for outdoor entertaining. Unwind in the huge family room, complete with a cozy gas fireplace and walk out to the lush backyard/patio, offering seamless access to the perfect outdoor setting. Downstairs offers a wet bar for entertaining, convenient laundry, an additional bathroom, cold cellar and plenty of storage. Located close to all amenities, including shopping, dining, parks and schools. **** EXTRAS **** Outdoor landscape lighting, Lawn Sprinkler System, Wet Bar, Ikea Pax Wardrobe (id:40227)
Royal LePage Signature Realty
#34 -1 Beckenrose Crt
Brampton, Ontario
Opportunity for First Time Home Buyer ! Natural trails surround this stunning condominium townhouse. Enjoy your morning coffee overlooking the beautiful park, End Unit. Enjoy the practical layout with open concept living and dining space! 9 feet ceilings, Full size upgraded kitchen with stainless steel appliances! Super low maintenance fee makes this home very affordable for first time home buyers and investors! Good size primary bedroom with ample amounts of lighting and a walk in closet! Close to walking trails, parks, schools etc. Enjoy the perks of living in a townhome without the high maintenance fees of a condo apt! Book a showing and come fall in love with this unit today! ** EXTRAS ** Location ! Location ! Location ! In One of the Most Premium Neighborhoods of Brampton, just steps to all amenities: Grocery stores, Banks, Restaurants etc. Border of Mississauga, Milton, Access to All highways - 401, 407, 403. Walk to the pond in seconds. This unit features open concept kitchen, dining, and living room. 1 bedroom, 1 bathroom, en-suite laundry, 2 parking spaces. Includes s/s fridge, stove, dishwasher, washer/dryer, window coverings. Located on a quiet st., close to 401 and 407, schools, parks, shopping and restaurants. (id:40227)
Realbiz Realty Inc.
25 Hammond Rd
Brant, Ontario
Welcome home to this architecturally unique gem! With its modern design and updated principle rooms, this home is an entertainer's dream. The expansive 2-story great room makes a stunning statement, providing ample space for gatherings. Families will love the fully self-contained in-law suite, perfect for multi-family living arrangements. Boasting 4+1 bedrooms and 2.5 baths in the main home, there's plenty of room to spread out. The hobbyist will enjoy the 2 double garages, both with hydro. Enjoy gorgeous views of the property from every angle, with the in-law suite even featuring its own private deck. Nature enthusiasts will adore the healthy, private pond complete with a dock, home to fish, turtles, frogs, muskrats, and even a resident Great Blue Heron! (id:40227)
RE/MAX Escarpment Realty Inc.
#703 -1270 Maple Crossing Blvd
Burlington, Ontario
Bright and spacious, 978 sq. ft 1-bedroom plus den condominium suite in The Palace. Freshly painted with laminate flooring throughout. The open-concept living and dining room feature a built-in storage cabinet, while the kitchen boasts stainless steel appliances, granite counters, and a pass-through to the dining area. The principal bedroom includes double closets and a 3-piece ensuite, while the den can easily be converted into a second bedroom. (id:40227)
Royal LePage Burloak Real Estate Services
#410 -130 Widdicombe Hill Blvd W
Toronto, Ontario
Stunning Modern Stacked Townhouse! Upgrades Including Hardwood Stairs, Hardwood Floor, Granite Countertop, Backsplash, Pot Lights, Newly Painted, Open Quiet Balcony, Roof top Terrace, One Udgd Parking, Separate Locker, Easy to access to 401and 427, Walking Distance to the future site of the Martin Grove-Eglinton Station of the Eglinton Crosstown West LRT. Waling distance to Metro, LCBO, pharmacy, Restaurants, park. Some photos are Virtual Staging, Please verify Room sizes. (id:40227)
Homelife Frontier Realty Inc.
86 Lois Dr
Vaughan, Ontario
Welcome To This Charming 4 Bedroom, Two Storey Residence In Sought After Islington Woods! Stunning Curb Appeal With Exterior Pot Lights. Grand Foyer With Double Door Entry. Bright Main Floor Layout Flooded With Natural Light & Pot Lights Throughout. Spacious Eat In Kitchen With Built In Pantry/Desk & Upper/Lower Valance Lighting. Formal Living/Dining Room With Coffered Ceilings. Family Room With Smooth Ceilings & Gas Fireplace. Primary Bedroom Retreat With Double Walk In Closets & 5 Piece Ensuite. Main Floor Laundry Room & Staircase To The Basement. Oversized & Manicured Backyard With Interlock Walkways & Patio. **** EXTRAS **** Meticulously Maintained By The Original Owners. No Sidewalk. Excellent Location Steps To Transit, Subway, Hwy 400/427, Schools, Shopping, Hospitals, Parks, Vaughan Mills & Wonderland. (id:40227)
RE/MAX Hallmark Realty Ltd.
1060 Belle Aire Beach Rd
Innisfil, Ontario
Top 5 Reasons You Will Love This Home: 1) Beautiful, completely renovated (2019) bungalow set on a family friendly street, well-located amongst large mature trees, and within a short walk to Belle Aire Beach and hiking trails 2) Sun-drenched family room complete with a newer built-in electric fireplace and a custom entertainment unit 3) Open-concept main level leading to the recently renovated kitchen, complete with stainless-steel appliances, a massive 4'x8' granite-topped island for entertaining, and a walkout to the oversized deck 4) Spacious primary bedroom with a gorgeous ensuite 5) Basement with a games room, two sizeable bedrooms, a 3-piece bathroom, and ample storage space. 2,248 fin.sq.ft. Age 30. Visit our website for more detailed information. (id:40227)
Faris Team Real Estate
50 Henderson Ave
Markham, Ontario
Fully Renovated Bright 1 1/2 Storey In Grandview Estates. Large Lot With Private Garden. Double Garage-Large Double Driveway. Steps To Henderson Public School. Premium 62x121.47 feet, easy access to Yonge & Steels * only a few minutes walk to transit * Few Trees on lot * long driveway * Meticulously maintained home* newer stainless steel appliances and updated kitchen.* upcoming Yonge North Subway extension * Enjoy the convenience, luxury, low maintenance, Move-in ready * prime building lot * prime lot potential for a 2 storey home. (id:40227)
Forest Hill Real Estate Inc.
1270 Maple Crossing Boulevard, Unit #703
Burlington, Ontario
Bright and spacious, 978 sq. ft 1-bedroom plus den condominium suite in The Palace. Freshly painted with laminate flooring throughout. The open-concept living and dining room feature a built-in storage cabinet, while the kitchen boasts stainless steel appliances, granite counters, and a pass-through to the dining area. The principal bedroom includes double closets and a 3-piece ensuite, while the den can easily be converted into a second bedroom. The building offers an impressive array of amenities, including an outdoor swimming pool, tennis and racquetball courts, sauna, suntanning bed, cardio and weight room, games room, party room, guest suites, car wash, and bike storage. Peace of mind is ensured with 24-hour concierge service, and the building is pet-free. Condo fees cover heat, hydro, water, parking, common element maintenance, and building insurance. Includes 1 indoor parking space and locker. Located just minutes from downtown, the property is steps away from the Lake and Spencer Smith Park, with convenient access to major highways, the GO station, and Mapleview Mall. (id:40227)
Royal LePage Burloak Real Estate Services
6330 Heathwoods Ave
London, Ontario
OPEN HOUSE SATURDAY & SUNDAY 2:00 - 4:00 PM at 4024 BIG LEAF TRAIL. Welcome to 6330 Heathwoods Ave located in the Magnolia Fields subdivision in Lambeth, Ontario. This beautiful two story (to-be-built) ""Scobey"" plan by Blackrail Homes Inc, boasts 2,457 square feet and includes beautiful high-end finishes throughout. When you first enter the home, you'll notice the 10' main floor ceilings, hardwood flooring and the oak staircase heading up to the second floor. You'll then enter the spacious great room complete with a modern fireplace, which is open to the gorgeous kitchen that includes a walk-in butlers pantry. Head up the stairs to the second floor where you'll find 9' ceilings and 3 large bedrooms, all complete with their own ensuite bathrooms. The large primary bedroom includes a walk-in closet, stunning 5pc ensuite that includes a double vanity, tile shower and soaker tub centred in front of a large window that will allow tons of natural light in. Head down the hardwood floor hallway and you'll find the laundry room that includes built in cabinetry and stunning countertops. The two front bedrooms are both spacious and complete with their own 4pc ensuites that include tile surrounding the tub/shower. Blackrail Homes is a family-owned business that specializes in creating custom homes for their clients. They are dedicated to creating homes that exceed their clients' expectations and this home on Big Leaf Trail is no exception. Magnolia Fields is located within minutes to both the 401 and 402, plus tons of local restaurants, amenities, shopping and great schools. (id:40227)
Century 21 First Canadian Corp.
1673 Portrush Way
London, Ontario
Welcome to 1673 Portrush Way! Located in the extremely desirable North London Neighborhood of Cedar Hollow, this gorgeous two storey home is truly a rarity to come across. Starting from the outside, the two car garage ensures you great storage space, while also having a gate to the backyard large enough to park in a boat or trailer. Stepping inside, you will instantly be greeted by the vast, open concept living space. You will first notice the modern kitchen, containing beautiful quartz countertops, custom white cabinetry and stainless steel appliances. Just a few steps over, you have a ton of space provided in the dining room, flowing perfectly into the living room. All of this together makes for some amazing family memories throughout the years. Heading upstairs, you will be immediately drawn to the family room on your right, providing ample space for an at home office, kids play area, or even an additional entertainment space. With 3 bedrooms, two 4-piece washrooms and a laundry closet all on the second floor, this becomes a favourable choice for larger and growing families. Walking downstairs to the fully finished basement, you will be presented with an incredible living space, filled with a games room, rec room and exercise area. With a basement as entertaining as this, it will be hard to get the kids upstairs in time for dinner! Last, but not least, as you exit the kitchen through the sliding door, embrace the gorgeous backyard atmosphere from the large backyard deck. Wildlife such as Eagles, deer, bull frogs and many more can be heard and seen during all times of the day, with the Thames River right beside you! All of this, while also having an incredible outdoor entertainment space for the Summer to enjoy the hot tub, watch a movie on the projector screen, warm up by the bonfire and make memories that will last a lifetime. Book your showing today! (id:40227)
Keller Williams Lifestyles
7 Falling Leaf Crt
Aurora, Ontario
Hills Of St Andrew's, Aurora's Most Coveted Enclave. This Remarkable Home Is One-Of-A-Kind With A Custom Addition & Renos. Spanning 4051sf (mpac), This Home Offers Ample Space Throughout. Perfectly Suited For Today's Lifestyle, This Gem Features Not One But Two Offices, The Ideal Setup For Remote Work Or Study. As Soon As You Arrive, You'll Notice The Home's Stunning Curb Appeal, Highlighted By A Refaced Stone & Stucco Exterior. Beautiful & Private 1/3 Acre Lot Adorned With Mature Trees. Step Inside & See The Airy, Open Floor Plan That Seamlessly Blends Modern Elegance With Timeless Charm. The Heart Of The Home Is The Expansive Chef's Kitchen, A Culinary Haven With Top-Of-The-Line Appliances, Abundant Counter Space & Walk-In Pantry. Entertaining Is A Breeze With The Spacious Dining & Great Rooms, Perfect For Any Size Gathering. The Finished Bsmt Is Endlessly Customizable To Your Lifestyle. With Its Unmatched Blend Of Style, Comfort, And Functionality, This Home Is Truly A Rare Find! **** EXTRAS **** Mature Landscaping, Extensive Patio & Gardens, Shingles - 4yrs, Quiet Court Location, Close To Multiple Private Schools, Including St Andrew's & St Anne's, Extensive Trail System in Neighbourhood, Multiple Parks (id:40227)
RE/MAX Hallmark York Group Realty Ltd.
52 Fernwood Park Ave
Toronto, Ontario
Stunning 3-storey detached with 4+1 beds & 5-baths steps from the Waterfront in The Beaches! This home's exterior is a perfect blend of modern style & traditional charm w/ white pre-finished wood siding, cedar soffits, black accents, & large welcoming front porch. Inside, timeless yet contemporary finishes create a warm & inviting feel; featuring a sleek gas fireplace wrapped in floor-to-ceiling marble, wide plank white oak engineered hardwood floors, & custom millwork throughout, including tongue & groove paneling in the front foyer & dining room. Designed for entertaining & family life, the main floor offers an open concept living/dining room & beautifully appointed chef's kitchen w/ expansive island, premium appliances, & oversized sliding glass door flooding the room w/ light. Luxurious 3rd floor suite offers a sprawling private balcony w/ water views, huge walk-in closet, & spa-like 5-pc ensuite. All 2nd floor bedrooms are bright & spacious, outfitted with custom closets, & steps to the secondary laundry room. Unwind with a movie or a workout in the massive finished basement, which includes a 5th bedroom (or office), bathroom, & spacious primary laundry room. The mudroom located just off the kitchen, offers lots of custom storage, heated porcelain floors, & a secondary exit to the beautiful backyard. Located in the highly desirable Balmy School District & steps to Balmy Beach Park, the Waterfront boardwalk, and the beach. Minutes by foot to all shops, cafes, & restaurants along Queen St. E. **** EXTRAS **** B/I speaker/audio system on main flr, 3rd flr terrace, backyard & basement. Alarm system. Custom millwork in foyer, living/dining rm, & mud rm. Custom B/I closet organizers in all bdrms. Shed & low maintenance artificial grass in backyard. (id:40227)
RE/MAX Condos Plus Corporation
262 Poyntz Ave
Toronto, Ontario
Att'n Investors, Developers, Builders! Turn-key investment property with 3 units all with separate entrances and long-term tenants. Prime, well maintained property with immediate income! Earn income now-develop/build your dream home when ready. Located amongst multi-million dollar properties! Main floor unit: 2 bedroom, 2 bath-1x4pcs & 1x2pcs. Same tenant since May 2022. Rent: $2613.75. 2nd floor unit: 2 bedroom, 1 bath-1x4pcs. Same tenant since Feb 2022. Rent: $1568.25. Basement unit: 2 bedroom, 1 bath-1x4pcs. Same tenant since August 2021. Rent: $1244.76. Total rental income: $65,121.12. All rents subject to yearly government increases. Yearly Expenses: Enbridge, Hydro, Water: $6900. Amazing Location! Just Steps Away From Subway, Ttc, 401 And All Amenities, Restaurants and Shops that Yonge & Sheppard Offers. Excellent schools: Cameron PS, Willowdale MS, Northview Heights SS. What are you waiting for! **** EXTRAS **** Main Floor: Ss Fridge, Ss Oven With Microwave & Hood Fan, Dishwasher, Shared Laundry. 2nd Floor: Mini Fridge, Hot Plate With Hood Fan. Basement: Fridge, Oven With Hood Fan, Microwave. Shared Laundry in basement: Washer & Dryer (id:40227)
Slavens & Associates Real Estate Inc.
3321 Lismer Way
London, Ontario
Welcome to Copperfield estates! This reversed pie lot serves 4+1 bedrooms, 3.5 bathrooms, a 2 storeyhome that's located in a friendly neighbourhood. Being an open concept home, it features anenjoyable living area to spend quality time with loved ones and a kitchen that includes a largeisland, pantry and fluorescent lights. On your way upstairs, you'll discover 4 stunning bedrooms and2 bathrooms serving plenty of space for a whole family. You will adore the vaulted ceilings in theprimary bedroom featuring a window in the large walk-in closet, and a walk-in glass shower in theprimary bathroom. The basement has its perks as its fully finished featuring an additional bedroomand bathroom useful when having relatives or guests over! Going to the backyard, you will see afully finished fence and a shed to place plenty of storage. You can't beat an amazing location.Close to 401, Victoria Hospital, Costco and Malls. Great Schools, Playground and Parks. Don't missthe chance! (id:40227)
Century 21 First Canadian Corp.
Address
3027 Harvester Rd #105
Burlington, ON L7N 3G7
