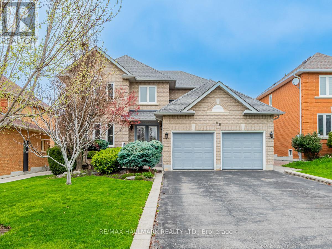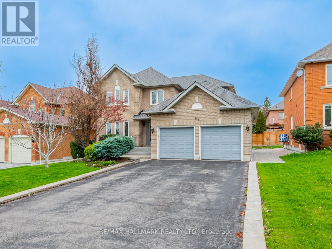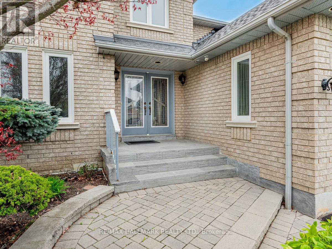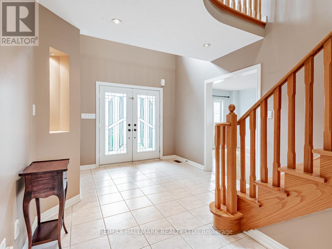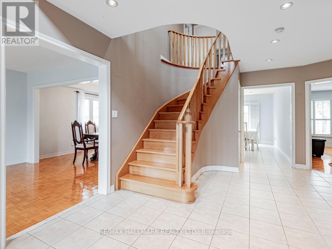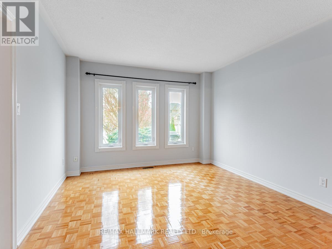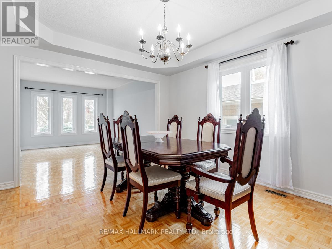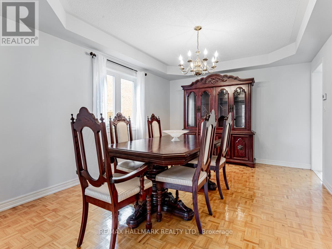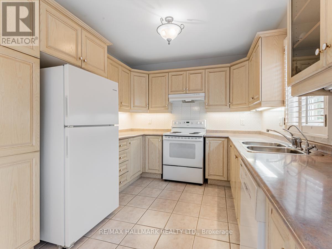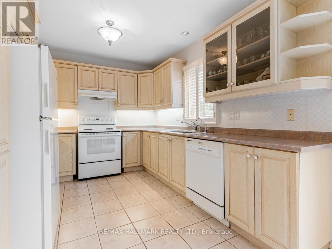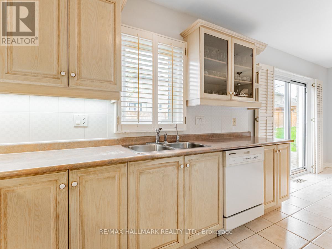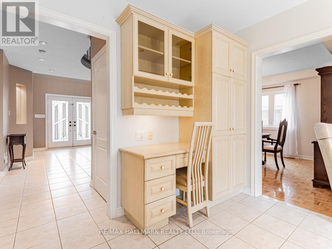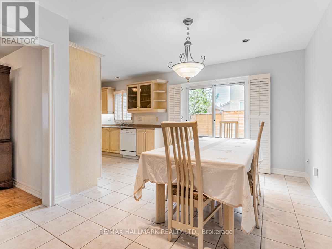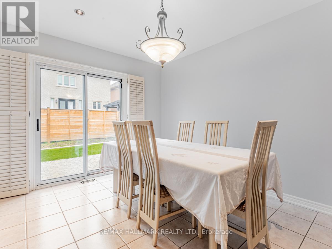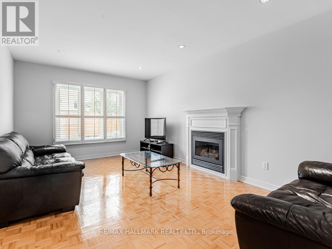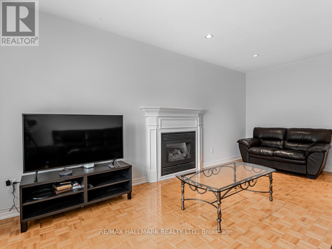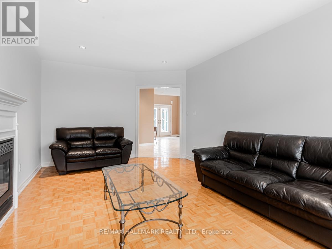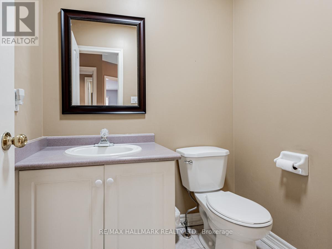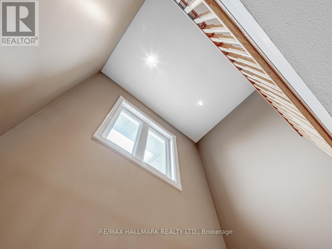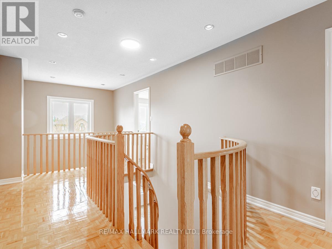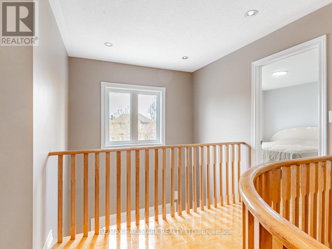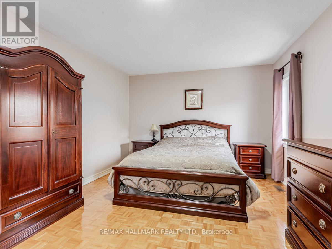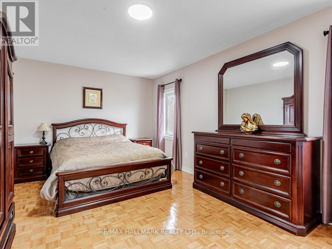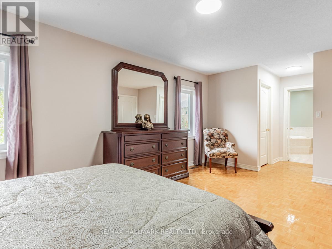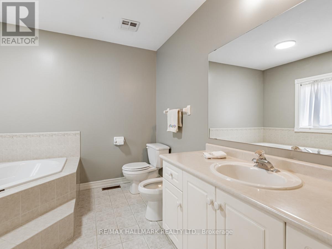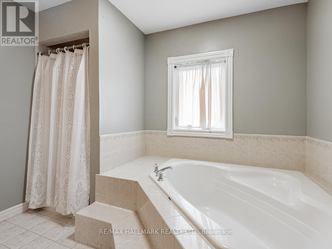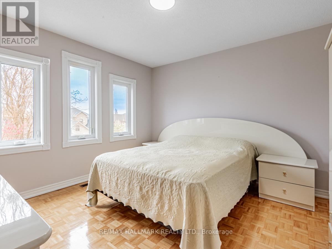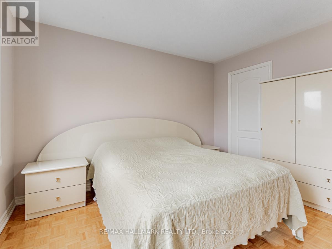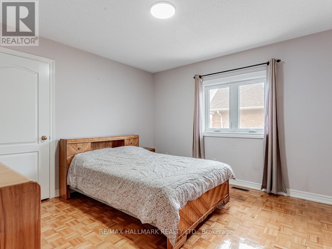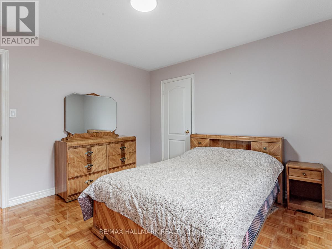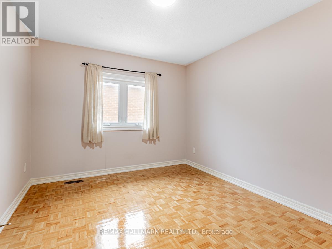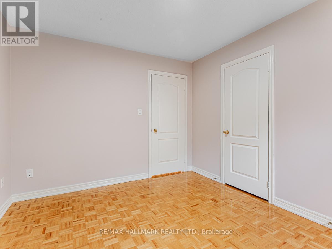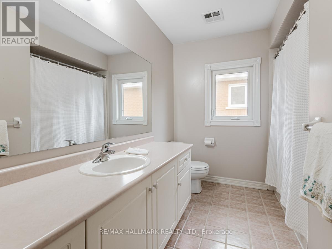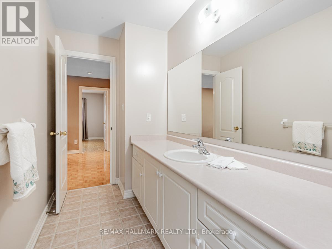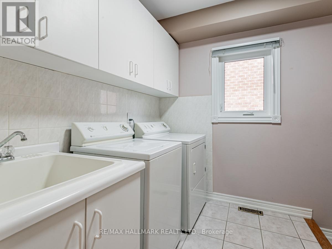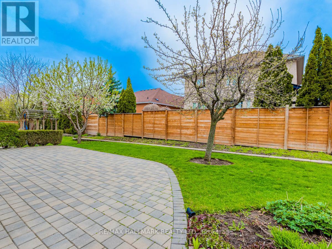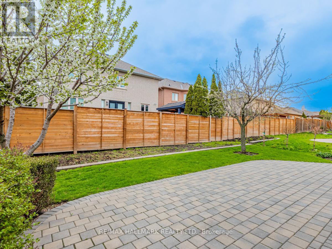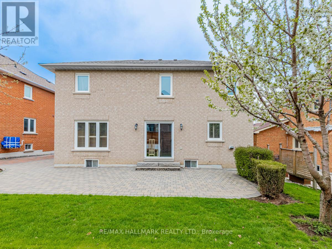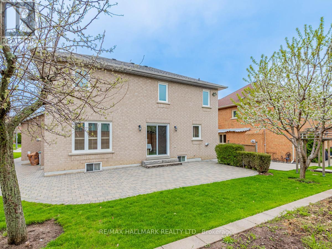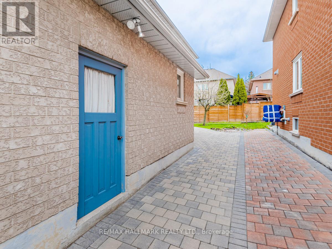86 Lois Dr Vaughan, Ontario L4H 1H9
$1,648,800
Welcome To This Charming 4 Bedroom, Two Storey Residence In Sought After Islington Woods! Stunning Curb Appeal With Exterior Pot Lights. Grand Foyer With Double Door Entry. Bright Main Floor Layout Flooded With Natural Light & Pot Lights Throughout. Spacious Eat In Kitchen With Built In Pantry/Desk & Upper/Lower Valance Lighting. Formal Living/Dining Room With Coffered Ceilings. Family Room With Smooth Ceilings & Gas Fireplace. Primary Bedroom Retreat With Double Walk In Closets & 5 Piece Ensuite. Main Floor Laundry Room & Staircase To The Basement. Oversized & Manicured Backyard With Interlock Walkways & Patio. **** EXTRAS **** Meticulously Maintained By The Original Owners. No Sidewalk. Excellent Location Steps To Transit, Subway, Hwy 400/427, Schools, Shopping, Hospitals, Parks, Vaughan Mills & Wonderland. (id:40227)
Open House
This property has open houses!
2:00 pm
Ends at:4:00 pm
Property Details
| MLS® Number | N8289576 |
| Property Type | Single Family |
| Community Name | Islington Woods |
| Parking Space Total | 8 |
Building
| Bathroom Total | 3 |
| Bedrooms Above Ground | 4 |
| Bedrooms Total | 4 |
| Basement Type | Full |
| Construction Style Attachment | Detached |
| Cooling Type | Central Air Conditioning |
| Exterior Finish | Brick |
| Fireplace Present | Yes |
| Heating Fuel | Natural Gas |
| Heating Type | Forced Air |
| Stories Total | 2 |
| Type | House |
Parking
| Attached Garage |
Land
| Acreage | No |
| Size Irregular | 53.15 X 106.63 Ft |
| Size Total Text | 53.15 X 106.63 Ft |
Rooms
| Level | Type | Length | Width | Dimensions |
|---|---|---|---|---|
| Second Level | Primary Bedroom | 5.47 m | 3.46 m | 5.47 m x 3.46 m |
| Second Level | Bedroom 2 | 3.65 m | 3.57 m | 3.65 m x 3.57 m |
| Second Level | Bedroom 3 | 3.63 m | 3.04 m | 3.63 m x 3.04 m |
| Second Level | Bedroom 4 | 3.59 m | 3.56 m | 3.59 m x 3.56 m |
| Main Level | Living Room | 4.17 m | 3.51 m | 4.17 m x 3.51 m |
| Main Level | Dining Room | 4.26 m | 3.5 m | 4.26 m x 3.5 m |
| Main Level | Kitchen | 3.89 m | 2.89 m | 3.89 m x 2.89 m |
| Main Level | Eating Area | 4.73 m | 3.14 m | 4.73 m x 3.14 m |
| Main Level | Family Room | 5.56 m | 3.47 m | 5.56 m x 3.47 m |
https://www.realtor.ca/real-estate/26821784/86-lois-dr-vaughan-islington-woods
Interested?
Contact us for more information

9555 Yonge Street #201
Richmond Hill, Ontario L4C 9M5
(905) 883-4922
(905) 883-1521

9555 Yonge Street #201
Richmond Hill, Ontario L4C 9M5
(905) 883-4922
(905) 883-1521
