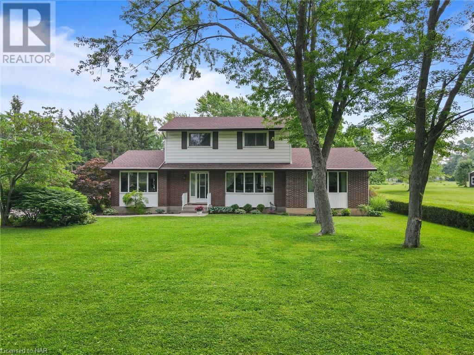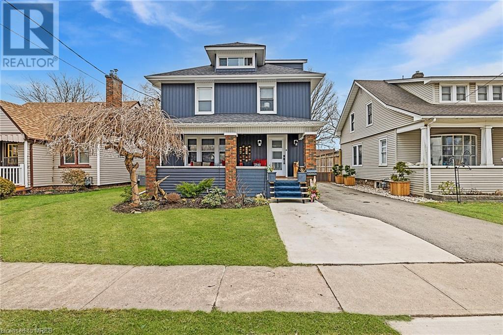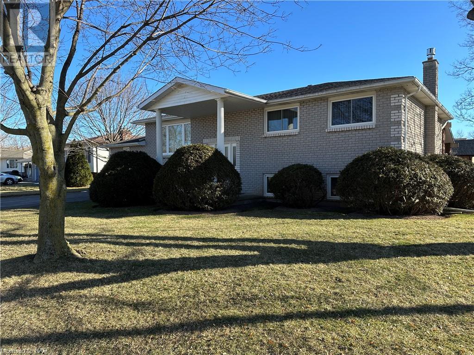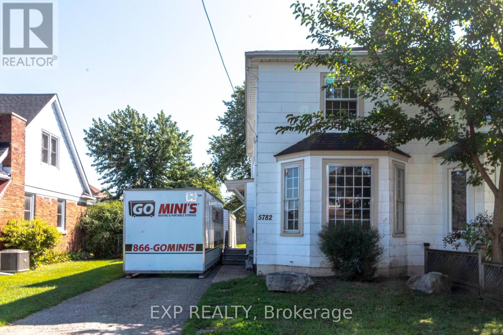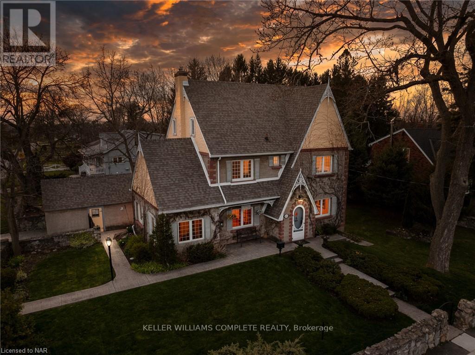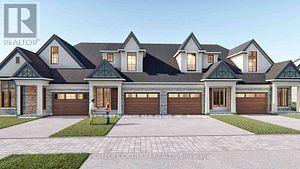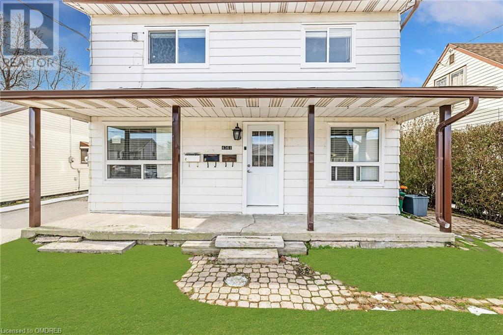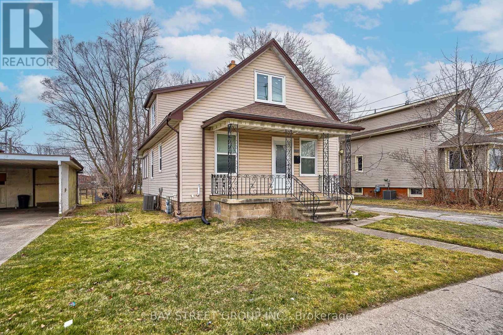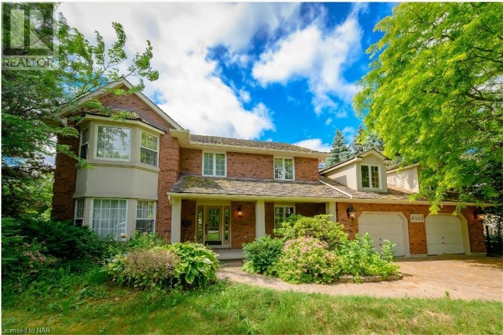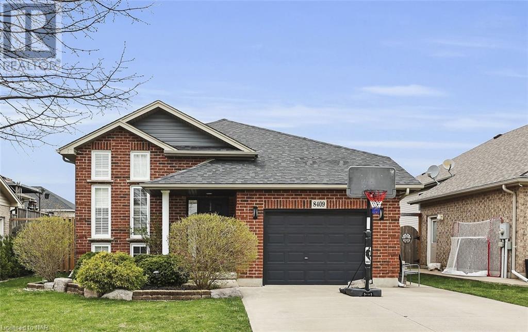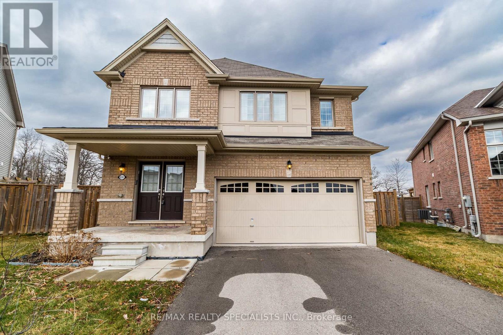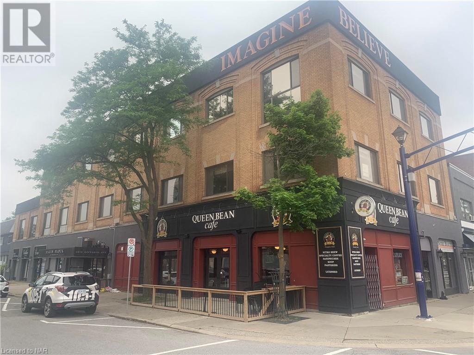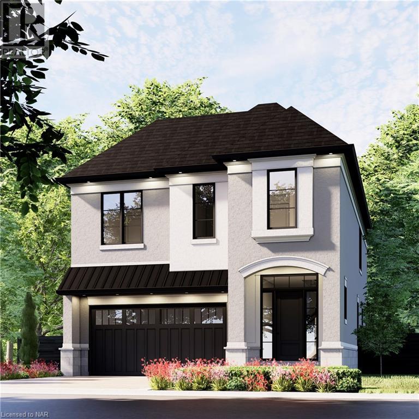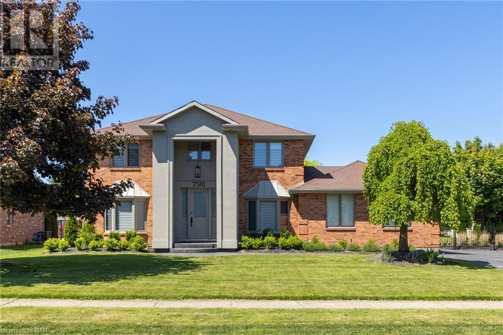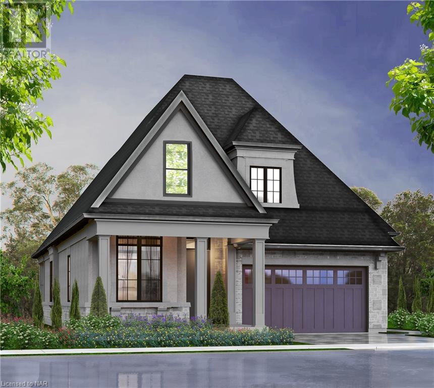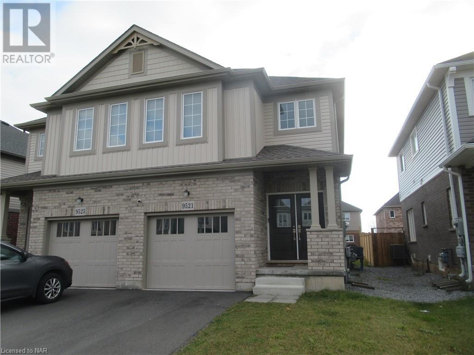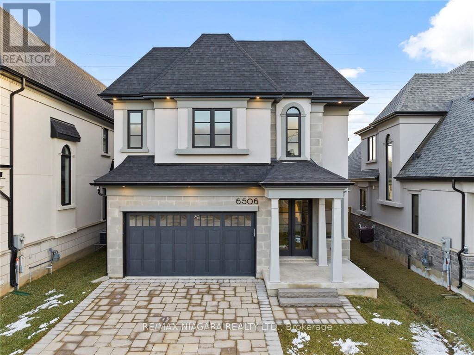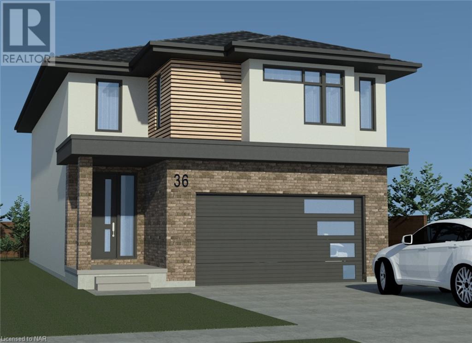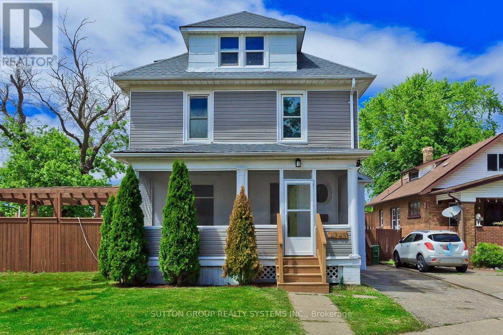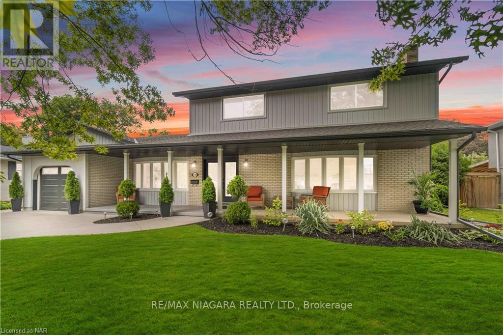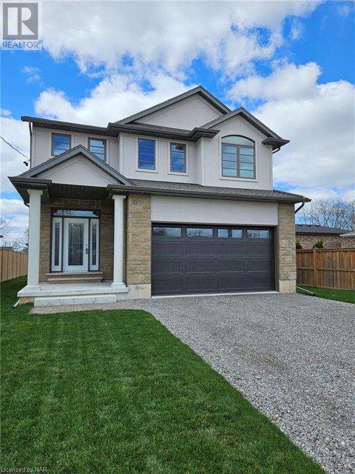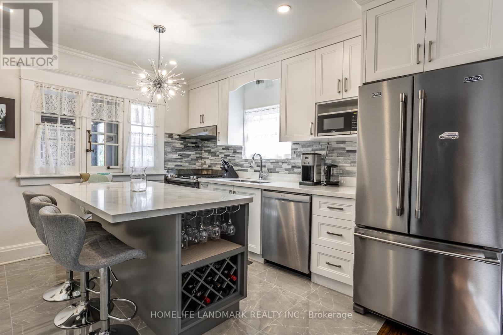Niagara Listings
2482 Miller Road
Niagara Falls, Ontario
Welcome to 2482 Miller Road, Niagara Falls, where the perfect blend of comfort and convenience awaits you. This stunning 4-bedroom home is ideally situated just a short walk away from the majestic Niagara River and the picturesque Friendship Trail. With its impeccable features and breathtaking views, this residence is sure to capture your heart. Step inside and be greeted by the inviting atmosphere of this charming abode. The main floor boasts a spacious bedroom, perfect for guests or those seeking single-level living. The formal dining room sets the stage for elegant gatherings and memorable meals with loved ones. The family room provides a cozy space to relax and unwind, while the beautiful sunroom offers panoramic views of the tranquil Niagara River, allowing you to bask in the serenity of nature. Outside, a large and meticulously landscaped yard with storage shed awaits, providing ample space for outdoor activities and endless possibilities for creating your own personal oasis. The detached 2-car garage offers convenient parking and storage solutions, ensuring that both your vehicles and belongings are well taken care of. Home is also equipped with a generator, so you never have to worry about losing power! (id:40227)
RE/MAX Niagara Realty Ltd.
3560 Strang Drive
Niagara Falls, Ontario
WELCOME TO 3650 STRANG DRIVE WHERE THE ALLURE OF SMALL TOWN LIVING COUPLES WITH THE CHARM OF A HOME FROM A BYGONE ERA BUT, YET FULLY MODERNIZED WITH THE STYLE AND CONVENIENCE OF TODAY'S LIVING REQUIREMENTS. THIS ONE-OF-A-KIND HOME IS NICELY POSITIONED WITHIN WALKING DISTANCE TO THE NIAGARA RIVER - THE DOWNTOWN CORE - THE NIAGARA PARKWAY - and BOAT DOCKS. UPON ARRIVAL BUYERS WILL BE WELCOMED BY THE COVERED FRONT PORCH AND ON ENTRY WILL BE IMMEDIATELY IMPRESSED WITH THE THOUGHT PUT FORTH INTO THE NEWLY DESIGNED INTERIOR WITH A DIRECTED FOCUS ON ENVIRONMENTAL RESPONSIBILITY AND A GREEN APPROACH. THE OPEN FLOOR PLAN LAYOUT ON THE MAIN LEVEL PLAY THE PERFECT HOST FOR FAMILY GET-TOGETHERS AND THOSE THAT LIKE TO ENTERTAIN. THE DESIGNER KITCHEN FEATURES A MASSIVE ISLAND AND BREAKFAST AREA THAT OPENS TO A BACKYARD DECK WHICH FULLY SHOWCASES THE BACKYARD. THIS HOME BOASTS 3 ACCOMMODATING BEDROOMS AND FULLY FINISHED LOFT AREA THAT IS USED AS A FAMILY ROOM IN THE SKY - WHICH COULD BE EASILY OUTFITTED AS A FOURTH BEDROOM. THE HOME IS DECORATED IN CALMING NEUTRAL COLOUR PALETTES COMPLETE WITH ENGINEERED FLOORING AND AN ABUNDANCE OF NATURAL LIGHT. THE BACKYARD DOUBLE-SIZED GARAGE HAS BEEN OUTFITTED WITH 100AMP ELECTRICAL SERVICE, PLUMBING, AND AN UNFINISHED LOFT. NEW FITTINGS BEHIND THE GARAGE HAVE BEEN INSTALLED AND COULD ACCOMMODATE AN EXTENSION OR CONVERSION INTO AN APT OR IN-LAW SUITE. EASY HIGHWAY ACCESS MAKE THIS ATTRACTIVE FOR COMMUTERS TO TORONTO - NIAGARA FALLS OR BUFFALO. THIS ONE CHECKS ALL OF THE BOXES. WE ARE WAITING FOR YOU! FLEXIBLE CLOSING. THIS IS DEFINITELY THE ONE. (id:40227)
Exp Realty
Exp Realty Of Canada Inc
7982 Fairfield Place
Niagara Falls, Ontario
NESTLED ON A QUIET, TREE-LINED STREET IN A FAMILY FRIENDLY & DESIRABLE NEIGHBOURHOOD.THIS BEAUTIFUL DETACHED 3 BEDROOM BRICK BI-LEVEL INCLUDES A FINISHED LOWER LEVEL WITH A REC ROOM & GAS FIREPLACE, ONE BEDROOM AND SEPARATE ENTRANCE MAKING IT AN EASY CONVERSION TO AN INLAW SUITE WITH PLENTY OF ROOM FOR A KITCHEN AND DINING ROOM. METICULOUSLY MAINTAINED FOR A PERFECT MOVE-IN EXPERIENCE.... WITH A SINGLE ATTACHED GARAGE. THIS LOCATION OFFERS CONVENIENCE TO ALL AMENITIES, SHOPPING MALLS, BUS ROUTE, HIGHWAY, AND MINUTES AWAY FROM THE NEW HOSPITAL. (id:40227)
Royal LePage NRC Realty
5782 Byng Ave
Niagara Falls, Ontario
$484,900 or Trade! Ideal for first-time buyers or savvy investors. Why rent when you can own and nurture your equity? The spacious living/dining area is flooded with natural light. The eat-in kitchen opens to a fenced yard and deck. Three generously sized bedrooms. Accommodate three cars with a detached garage and an extended driveway. Invest, rent it out, and accumulate equity for your next property. Discover the entry point to real estate success right here! In a prime location, just minutes from The Falls, Public Transportation, US Border, Clifton Hill Tourist Area, and Outlet Mall. Seize this chance; this market breeds millionaires. Step outside your comfort zone - that's where true growth happens! Ask me how. (id:40227)
Exp Realty
2482 Miller Rd
Niagara Falls, Ontario
This stunning 4-bedroom home is ideally situated just a short walk away from the majestic Niagara River and the picturesque Friendship Trail. With its impeccable features and breathtaking views, this residence is sure to capture your heart. Step inside and be greeted by the inviting atmosphere of this charming abode. The main floor boasts a spacious bedroom, perfect for guests or those seeking single-level living. The formal dining room sets the stage for elegant gatherings and memorable meals with loved ones. The family room provides a cozy space to relax and unwind, while the beautiful sunroom offers panoramic views of the tranquil Niagara River, allowing you to bask in the serenity of nature. Outside, a large and meticulously landscaped yard with shed awaits, providing ample space for outdoor activities and endless possibilities for creating your own personal oasis. The detached 2-car garage offers convenient parking and storage solutions. Home is also equipped with a generator. (id:40227)
RE/MAX Niagara Realty Ltd.
3855 St James Ave
Niagara Falls, Ontario
Welcome to 3855 St. James Avenue, also known as ""Yellow Gables,"" a historic gem located in Niagara Falls. This century home offers a range of unique features that make it truly special. Here are some of the highlights: 1. Double Lot: Enjoy the luxury of an expansive outdoor oasis that includes mature trees, a pond, and more. 2. Unfinished Walk-up Attic: The potential to transform approximately 1000 sq/ft into extra bedrooms or a spacious family room is at your fingertips. 3. Vintage Charm: Embrace the character of original plastered walls, solid wood trim, and doors. 4. Custom Cherry Wood Kitchen: A beautifully crafted kitchen seamlessly blends history with modern convenience. 5. Library: The versatile main floor space offers options to suit your needs. 6. Four Spacious Bedrooms Upstairs: Comfortable living spaces for the whole family. 7. Poured Concrete Construction: Experience the enduring quality of this meticulously built poured concrete home. 8. Unique Features: A vintage built-in**** EXTRAS **** vault, a cozy three-season sunroom, a warm gas fireplace, and an artisan-crafted stone wall that encircles the property. 9. Central Location: Situated near the QEW for easy access to transportation and close to great schools and amenities. (id:40227)
Keller Williams Complete Realty
#6 -2700 Mewburn Rd
Niagara Falls, Ontario
GORGEOUS Brand New Luxury Townhome (Assignment Sale) In The Most Sought After Neighborhood Of Niagara. Very welcoming layouts inspired by warm natural colors. Engineered Hardwood Flooring on Main Level & Laminate On Upper Level. Oak Staircase. Very Practical Layout With Open Concept Kitchen Overlooking The Great room. Extra Sitting Area That Can Be turned to Family Room. 3 Generous Size Bedrooms. Master Bedroom With 4 Pc Ensuite & W/I Closet. Electric Vehicle Charger In The Garage. Large Windows In The Basement.**** EXTRAS **** Conveniently located just 5 minutes away from the highway, and all amenities. Don't Miss Out On The Opportunity To Call This Your Home!!! (id:40227)
Save Max Supreme Real Estate Inc.
4361 Sixth Avenue
Niagara Falls, Ontario
WELCOME TO 4361 SIXTH AVENUE AND WELCOME TO ONE OF NIAGARA FALLS' MOST INTERESTING HOME PURCHASE OPTIONS. THIS HOME FEATURES A MAIN FLOOR UNIT WITH THREE BEDROOMS AND ONE BATHROOM / A SECOND FLOOR UNIT WITH THREE BEDROOMS AND ONE BATHROOM / AND A ONE BEDROOM WITH ONE BATHROOM (ABOVE THE GARAGE). ALL UNITS HAVE UNDERGONE EXTENSIVE RENOVATIONS WITH COSTS APPROXIMATE TO $125,000. ALL BOAST NEW INTERIORS THAT INCLUDE: SOFT NEUTRAL PALETTES / ENGINEERED FLOORING / BRAND NEW STAINLESS STEEL APPLIANCES, AND PRIVATE LAUNDRY. THE MAIN FLOOR AND ABOVE GARAGE UNIT ARE TENANTED AND THE SECOND FLOOR UNIT IS VACANT. THIS IS THE PERFECT PROPERTY FOR AN INVESTOR WITH THE POTENTIAL OF A 6.0% - 6.4% CAP RATE. EQUALLY ATTRACTIVE TO BUYERS THAT WOULD LIKE TO LIVE IN ONE UNIT AND OFFSET MORTGAGE PAYMENTS WITH RENTAL INCOME. MULTI-GENERATIONAL? ANOTHER FANTASTIC CONSIDERATION. TRULY TURN-KEY. SHOWS BEAUTIFULLY. IMMEDIATE POSSESSION AVAILABLE. (id:40227)
Exp Realty
Exp Realty Of Canada Inc
5241 Kitchener St
Niagara Falls, Ontario
Welcome to 5241 Kitchener St, located in the heart of Niagara Falls, walking distance to the falls and Tourist Area. This unique house renovated recently, updated from top to the bottom. Seven bedrooms Five bathrooms in total, First Floor: 3 bedrooms one en-suite bathroom one bathroom, one bedroom set up as kid playing room now. Second floor: 2 bedrooms, 1 bathroom, extra living room with TV. Basement 2 bedrooms, 2 ensuite bathrooms. Full size kitchen, Quartz countertop. Separate entrance have potential of in-law suite. Zoning is TC ( Tourist Commercial ) and Duplex. Air B&B licence on hand. Good for the first home buyer to rent out part of the house to cover the mortgage, also good for the investor to run the Air B&B Business or B&B Business. Furnitures are negotiable (id:40227)
Bay Street Group Inc.
6542 January Drive
Niagara Falls, Ontario
Welcome to 6542 January Dr. The amazing property located in a quiet neighbourhood in Niagara Falls. Four bedrooms on the second floor including a master room with ensuite 4-piece washrooms. Good location, grocery stores and schools nearby, close to highway and Niagara Falls tourist area. (id:40227)
RE/MAX Garden City Explore Realty
8409 Greenfield Crescent
Niagara Falls, Ontario
Introducing a charming raised bungalow nestled in the heart of Garner Estates, Niagara Falls. This thoughtfully designed residence boasts a cozy yet spacious ambiance, with its open-concept main floor adorned by vaulted ceilings, creating an inviting atmosphere for both daily living and entertaining. The main floor encompasses an inviting living room, two bedrooms and updated kitchen with access to the outer areas. Step into the lower level, where large windows illuminate the space and unveil a second full bath plus two additional bedrooms, one with a walk-in closet. Outside, the multi-tiered deck with hot tub, a focal point of the property, extends the living space outdoors, providing an exceptional venue for gatherings and relaxation. The double concrete driveway welcomes you, highlighting the convenience and ample parking space this home offers. The meticulously landscaped front yard is equipped with an irrigation system, ensuring a lush and vibrant curb appeal. Convenience meets accessibility as this residence is strategically located near all essential amenities, including Costco, primary and high schools, bus routes, Kalar Sports Park and Garner Park. Whether you seek the tranquility of a residential neighborhood or the vibrancy of nearby attractions, this property effortlessly combines the best of both worlds. Noteworthy updates include a new roof in 2016, ensuring durability and longevity, and a modern on-demand hot water system installed in 2020, promoting energy efficiency and convenience. Experience the perfect blend of comfort, style, and functionality in this Garner Estates gem. (id:40227)
Engel & Volkers Niagara
8591 Dogwood Cres
Niagara Falls, Ontario
Absolutely Stunning 4Br Det Home On Premium Pie Shaped Lot And Backing On To Woodlands. Conveniently Located Close To Shopping, Schools, Qew & Many Other Amenities. Main Flr Boasts Formal Din Rm Leading To Modern O/Concept Kit Featuring Centre Island With Breakfast Bar, Stainless Steel Appliances & O/L Bright & Airy Fam Rm. This Home Has 2 Prim Brs Each Boasting W/I Closets & 5Pc Ensuites. Other Brs Are Generously Sized & Boast 5Pc W/T Semi-Ensuite Bathroom.**** EXTRAS **** Stainless Steel Refrigerator, Stove, B/I Dishwasher, Clothes Washer, Clothes Dryer. Electrical Light Fixtures, Air Conditioner, GDO & Remotes (id:40227)
RE/MAX Realty Specialists Inc.
4388 Queen Street
Niagara Falls, Ontario
Rare opportunity to hold a key block in the downtown core of Niagara Falls. This landmark building Elgin Block is part two story and party three story, with elevator and basement. Gross leasable area of 21,387 Sq Ft. There are four main floor commercial units, three second floor commercial units, and two commercial units on third floor. Building is 85% leased. This property is also known as 4673-4681 Ontario Avenue. Downtown Niagara Falls is developing rapidly with Go Train and University announcements and here is a chance for you to get in on the ground floor. (id:40227)
Sticks & Bricks Realty Ltd.
Lot 78 Terravita Drive
Niagara Falls, Ontario
WELCOME TO ONE OF OUR NEWEST TERRAVITA MODELS. INTRODUCING THE CASTELLO. This fantastic layout has 4 bedrooms, 4 bathrooms, an upper level family room and convenient laundry room making it the perfect family home. This Prestigious Architecturally Controlled Development is located in the Heart of North End Niagara Falls. Starting with a spacious main floor layout which features a large eat in kitchen w/gorgeous island, high end appliances, dining room, 2pc bath and living room with a walkout. Where uncompromising luxury is a standard the features and finishes are of unparalleled quality and design. Includes 10ft ceilings on main floor, 9ft ceilings on 2nd floors, 8ft Interior Doors, Custom Cabinetry, Quartz countertops, Hardwood Floors, Tiled Glass Showers, Oak Staircases, Iron Spindles, Gas Fireplace, 40 LED pot lights, Covered Concrete Rear Decks, Windermere Stone Driveways, Irrigation System, Garage Door Openers, and so much more. This sophisticated neighborhood is within easy access and close proximity to award winning restaurants, world class wineries, designer outlet shopping, schools and grocery stores to name a few. For the avid lover of the outdoors you can enjoy golfing, hiking, parks and cycling in the abundance of green space Niagara has to offer. OPEN HOUSE EVERY SATURDAY/SUNDAY 12:00-4:00 PM at our beautiful model home located at 2317 TERRAVITA DRIVE or by appointment. (id:40227)
RE/MAX Niagara Realty Ltd
7911 Westminster Drive
Niagara Falls, Ontario
An exquisite masterpiece by Enrico DiRisio, nestled in the highly sought-after Mount Carmel neighborhood, this grand two-story residence offers an exceptional level of privacy on its expansive double estate lot. Upon arrival, you'll be captivated by the imported Italian tile flooring that graces the foyer, leading your gaze towards the magnificent spiral staircase. Every detail exudes elegance and sophistication, as discerning buyers will appreciate the custom finishes adorning every corner of this home. The main floor boasts a well-designed layout, featuring a generously sized formal dining room and a family room adorned with beautiful wainscoting. A gas fireplace with a limestone finish and a custom slate surround adds warmth and charm to the space. The office, complete with intricately detailed ceilings, provides a serene retreat. Additionally, the main floor encompasses a convenient laundry room and a masterfully crafted custom eat-in kitchen by Thorpe Concepts. This culinary haven showcases handcrafted cabinetry, complemented by a custom Butler's Pantry, sure to leave a lasting impression. Perfect for entertaining, the kitchen boasts a remarkable 14' island, a 36 professional gas range, and ample space for a large family. To the second floor, you'll discover the luxurious master bedroom, with a walk-in closet and custom-built millwork. The ensuite bathroom offers a tranquil escape, featuring a soaker tub, a walk-in shower, and floor-to-ceiling Spanish ceramic tiles. Three additional spacious bedrooms and another full bathroom accommodate family and guests with ease. Open the back doors from the kitchen to access your private deck, creating an ideal outdoor space for relaxation and gatherings. The finished basement offers even more living area and includes a three-piece bathroom. Home is equipped with an electric vehicle power outlet for Level 2 chargers in the garage, wifi sprinkler system and central vacuum included. Floor plans available upon request (id:40227)
Sotheby's International Realty
Lot 17 Lucia Drive
Niagara Falls, Ontario
WELCOME TO OUR BEAUTIFUL BUNGALOW MODEL THE PRATO. TERRAVITA Is A Sophisticated Upscale Single Family Development Nestled Perfectly In Prestigious North End Niagara Falls. The 80 Architecturally Controlled Homes Range From Two Storeys, Bungalow Lofts and Bungalow Plans. UNCOMPROMISING LUXURY IS A STANDARD. STARTING WITH 10FT Ceilings on main floor, 8ft Interior Doors with Emtek Hardware, 7 Baseboards, Jenn-Air Pro Stainless Appliances, Custom Cabinetry, Quartz countertops, Hardwood Floors, Tiled Glass Showers, Oak Staircases, Iron Spindles, Gas Fireplace, 40 LED Pot Lights, Covered Concrete Patios, Windermere Stone Driveways, Irrigation System and so much more is included. This Desirable neighborhood is within easy access and close proximity to award winning restaurants, world class wineries, designer outlet shopping, schools, Q.E.W, grocery stores and plenty other amenities. For the avid lover of the outdoors you can enjoy Golfing, Hiking, Boating, and Cycling in the abundance of green space Niagara has to offer. OPEN HOUSE EVERY SATURDAY/SUNDAY 12:00-4:00PM TO BE HELD AT MODEL HOME LOCATED AT 2317 TERRAVITA DRIVE or book by appointment to view our beautiful Model Home! PLEASE NOTE: CLOSING DATES ARE FOR 2024. (id:40227)
RE/MAX Niagara Realty Ltd
9521 Tallgrass Avenue
Niagara Falls, Ontario
3 year old 2 storey, 3 Bedroom - 3 Bath with attached single car garage semi-detached. Priced to Sell. Schedules for offers must be attached to all offers with no changes. 30 Hours notice required for all showings. House is yours to decorate and make your own with a great price to match. Don't miss out! Make it your new family home today! Great Neighbourhood. Tenant occupied. (id:40227)
Century 21 Today Realty Ltd
6325 Skinner Street
Niagara Falls, Ontario
For more info on this property, please click the Brochure button below. Welcome to this fully renovated home located in beautiful Niagara Falls. Easy access to all services- schools, parks, churches, shopping areas and major highways. A perfect home ready for you and your family to move in immediately. The theme of this charming property is “new”! New kitchen, appliances, A/C, lighting fixtures, bathrooms, and flooring throughout the entire home. Everything is modern and new! This beautiful four bedroom home truly has it all. The driveway provides ample parking for two cars and a large backyard with ample space for activities and family gatherings. A huge screened front porch conveniently accessed from the driveway leads into a cozy spacious living room. An electric fireplace offers a warm inviting place to relax. There are two good sized bedrooms on the main floor. The main 4 piece bathroom provides functionality and convenience with a large linen closet. The kitchen offers new white cabinets, large pantry, quartz counters with 4 new S/S appliances. Conveniently situated next to the kitchen is a dining room that enjoys lots of natural light. The entire house has been updated with new lighting fixtures and freshly painted interior and exterior (aluminum siding). Fully finished basement accented with ceiling beams boasts two good sized bedrooms, large recreation room with a mini bar sink, 3 piece bathroom, washer /dryer and utility sink. The large newly landscaped yard will encourage lots of “staycations'' perfect for outdoor dining with tons of room for entertainment and enjoyment. Two outdoor sheds with electrical power provide ample space for your tools, personal belongings and a workbench. The backyard enjoys a deep lot that could accommodate a future garage.This property is close to the scenic area of Niagara Falls . Quick access to QEW and the best Niagara central location conveniently located 90 minutes from Toronto and 15 minutes from the U.S. border. (id:40227)
Easy List Realty
6506 Lucia Dr
Niagara Falls, Ontario
Niagara's prestigious Terravita Subdivision! This new home offers privacy w/ no rear neighbours, backing onto a trail. Features incl. 10' ceilings, 8' doors, gas f/p, kitchen w/ high-end Jenn Air appliances, quartz counters, natural & enhanced lighting, covered patio w/ glass railings. Located near fine dining, golf, schools, & QEW. It's a lifestyle statement for buyers seeking tranquility & luxury.**** EXTRAS **** Home comes w/ irrigation system, paver stone driveway, basement is framed w/ electrical, 3 pc rough in & legal egress windows. OVER 130K OF ADDITIONAL UPGRADES. (id:40227)
RE/MAX Niagara Realty Ltd.
N/a Angie Drive
Niagara Falls, Ontario
Blythwood Homes, a distinguished builder, is set to construct this exquisite 2-storey custom home, anticipated for completion by September 2024 located in the new & upcoming Garner Place. Boasting over 2400 sq ft, this home includes the potential of a full in-law suite in the basement with a separate entrance. The well-designed main floor features a seamless layout, showcasing a spacious foyer at the main entrance and the two-car attached garage. It includes a powder room, an open-concept great room, a sophisticated custom kitchen with a large island, and a dining area leading to a backyard terrace. A notable addition is the expansive walk-in pantry adjacent to the kitchen. On the second floor, four generously-sized bedrooms provide ample closet space, complemented by two full bathrooms and a spacious laundry room. The primary bedroom retreat is a haven with a spa-like 5-piece bathroom and an expansive walk-in closet. The other three bedrooms share a 4-piece bath and offer either walk-in or double closets. Further notable features include 9' ceilings on the main floor, quartz countertops, luxury vinyl on the main floor, & more. *Optional upgrades are available. There is still time to pick your finishes! This home not only represents the epitome of luxurious living, but offers great opportunity with a potential in-law suite & is situated in a prime location near shopping such as the new Costco & more, excellent schools, parks, and more. For further information, please do not hesitate to reach out! Your dream home awaits—call today for more details. **Please note- some of the photos shown are from a previous build, just to show the look of the finishes (id:40227)
Royal LePage NRC Realty
4743 Ryerson Cres N
Niagara Falls, Ontario
Very Large, FULLY Reno'd Multi-Unit Dwelling! Perfect For A Large Family, Or 2 Families, Or Investors! 2 Kitchens, 3 Bathrooms And 10 Bedrooms!! Massive 2.5 Storey House On Large Corner Lot! 10 Min. Walk To Niagara Falls! Close To All The Attractions: Clifton Hill, Casinos, Shopping, Restaurants etc. Tons Of Renos - 2 New Kitchens, New Furnace And A/C. Fully Finished Basement With W/R. New Electrical And Plumbing. New Flooring ++. Turn Key! Excellent Opportunity For Passive Income! Ideal For Large Family Or Student Housing Or Multi Family. Also Has A Huge Deck For Entertaining, Ample Parking, 2 Car Garage That Could Be Another Unit ++. Endless Possibilities! Seller will consider VTB (id:40227)
Sutton Group Realty Systems Inc.
7159 Mccoll Dr
Niagara Falls, Ontario
You will love this stunning fully renovated 2 story with top quality throughout! with bonus INDOOR POOL & SAUNA! 3000sq.ft of living space plus an extra 1500sq.ft heated pool area, (Total of 4500 sq.ft living area) . This home has a gourmet maple kitchen w/ quartz counter tops & backsplash, large Island, w/ indoor BBQ & wood fireplace. Oversized dining area & living rooms, new bathrooms, engineered hardwood floors throughout home. 7 inch baseboards all throughout, Main level bedroom, fully finished basement. New windows, doors, new furnace & A/C, updated electrical , LED lighting, new pool liner & all replaced underground pool lines, all oversized bright rooms throughout. Better than new, with nothing to do but move in and enjoy! This home is truly made for entertaining & everyday living. Peacefully situated in popular Rolling Acres area. Enjoy Local Golf, & excellent restaurants, shopping, all within minutes. Convenient access to Highways 406/QEW. (id:40227)
RE/MAX Niagara Realty Ltd.
4705 Lee Avenue
Niagara Falls, Ontario
Under Construction! This stunning, custom 2 storey home is awaiting your selections. Features 3 bedrooms, 2.5 bathrooms, finished lower rec room and on a premium 48x148 fenced lot! A fantastic floor plan w/ large foyer, open concept design offering a harmonious flow between the living room, kitchen & dining area. The upper level offers a spacious primary bedroom w/ walk in closet & 4pc ensuite. Two generous size bedrooms, a 4pc bath & the convenience of a 2nd floor laundry room complete the upper level. The basement is partly finished w/ a rec room, 3pc bath rough in, lots of storage space & the possibility to add a 4th bedroom. The exterior of this home is eye catching with its stone and stucco façade, 12” columns on the front porch and double driveway to hold 4 cars. The rear covered porch is a perfect place to relax as you overlook the large fenced backyard with lots of endless possibilities. Features include: Quartz counters in kitchen & baths, oak staircases, iron spindles, A/C, 19 interior pot lights, 9ft ceilings on main floor, kitchen island & under cabinet lights, tray ceiling, Tarion warranty & much more. This home is currently under construction (drywall stage) & built by a reputable local, custom home builder. Located in a highly desirable neighbourhood, w/ its close proximity to playgrounds, QEW, schools, shopping and all amenities. (id:40227)
Royal LePage NRC Realty
5995 -5997 Franklin Ave
Niagara Falls, Ontario
Welcome to this beautifully recently renovated two-units house situated on a lot measuring 120ft. x 120ft. The house consists of two separate units, each offering its own unique charm and living space. All electrical system, plumbing system, sewer system, heating and cooling system updated in 2021-2022 (owned Heating water tanks). As you enter the first unit, you'll immediately notice the warm and inviting ambiance. This unit is designed as a 1.5-storey layout. On the main floor, You can see recently renovated kitchen with high end appliances and a large living room, right side you'll find a large bedroom. Second floor, you'll discover two bedrooms. finished basement, complete with bedroom and a well-appointed washroom. This extra space is perfect for hosting guests, setting up a home office, or creating a recreational zone for entertainment. The second unit is a spacious 1500 sqft. bungalow and it is perfect for parents or another small family. (id:40227)
Homelife Landmark Realty Inc.
Address
3027 Harvester Rd #105
Burlington, ON L7N 3G7
