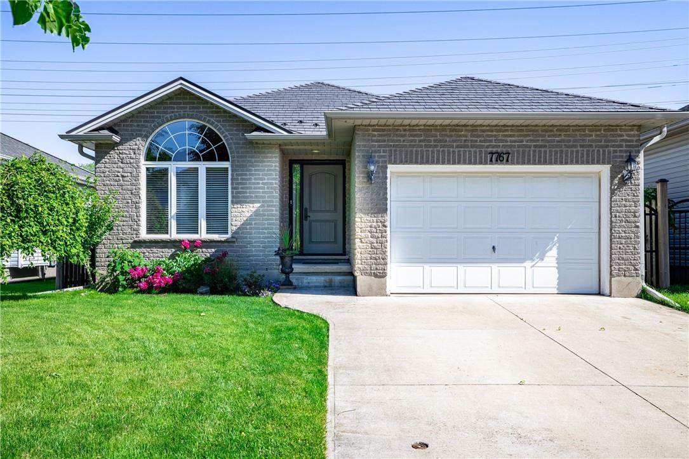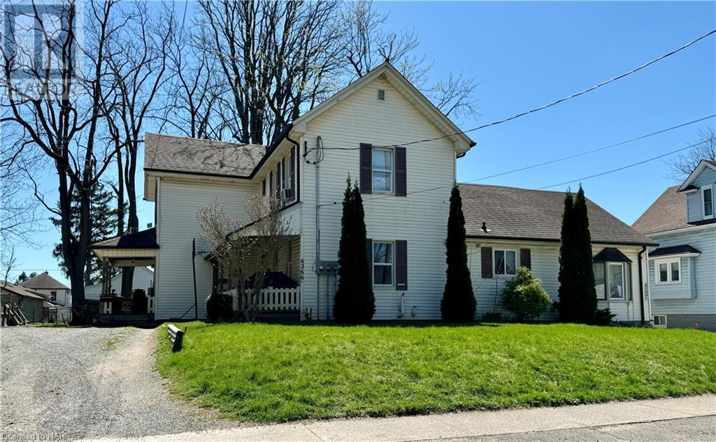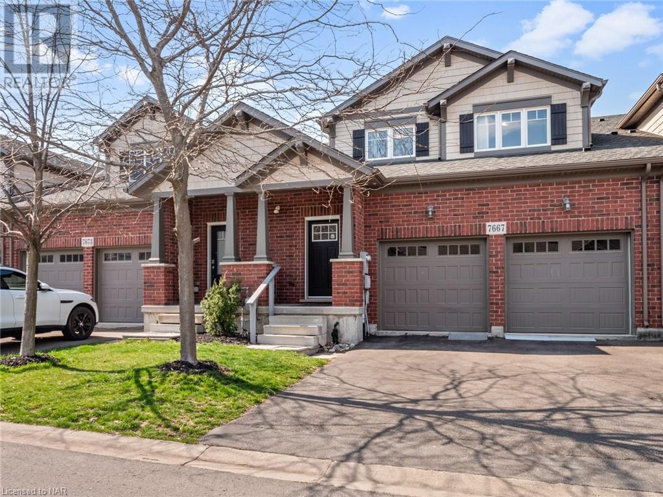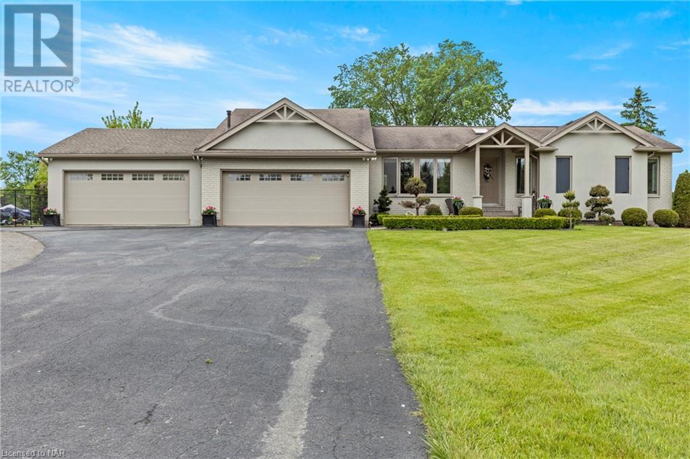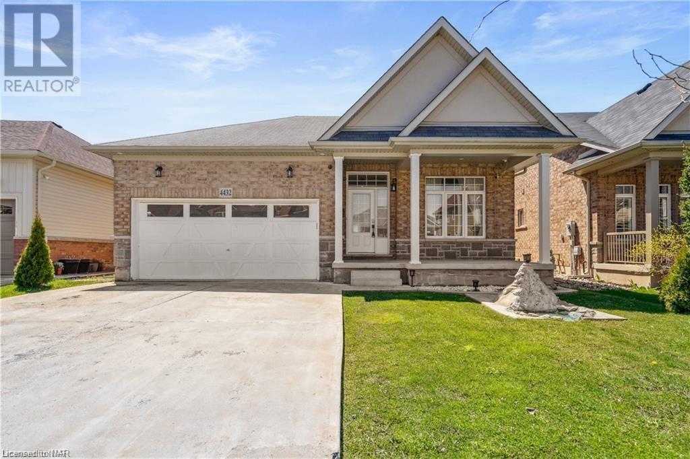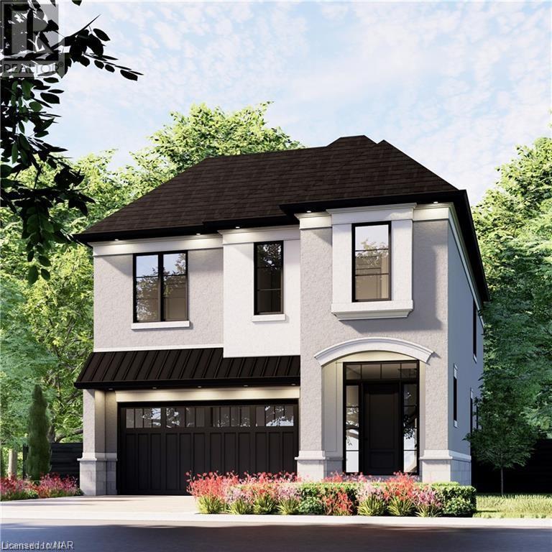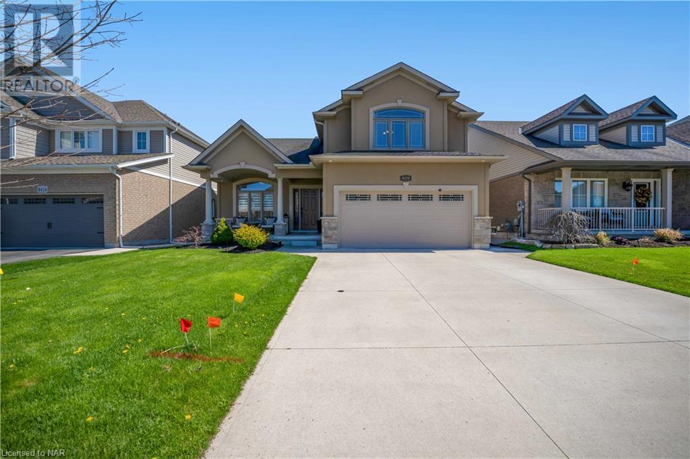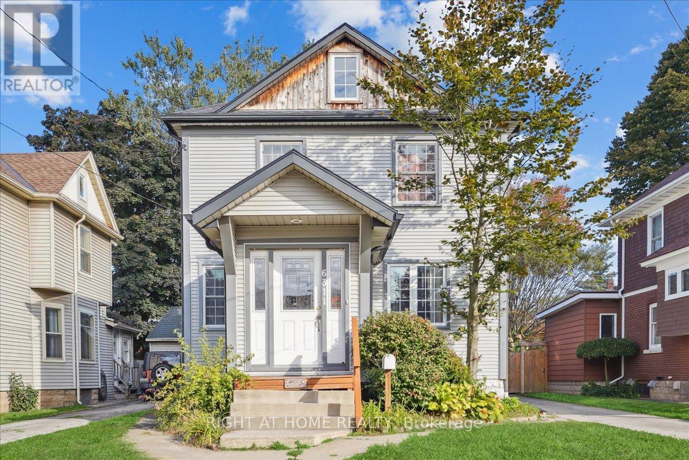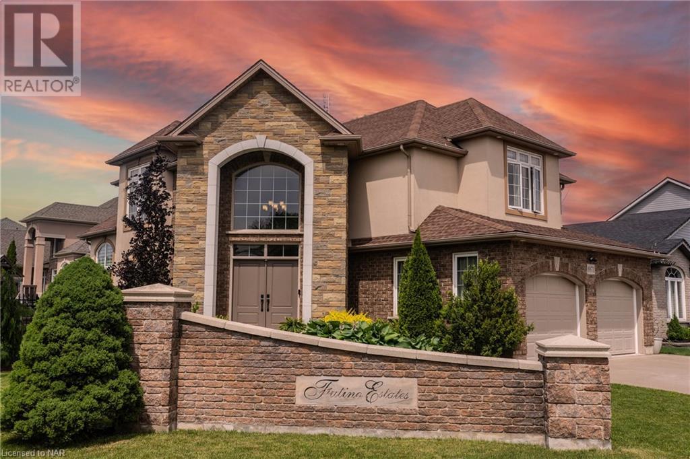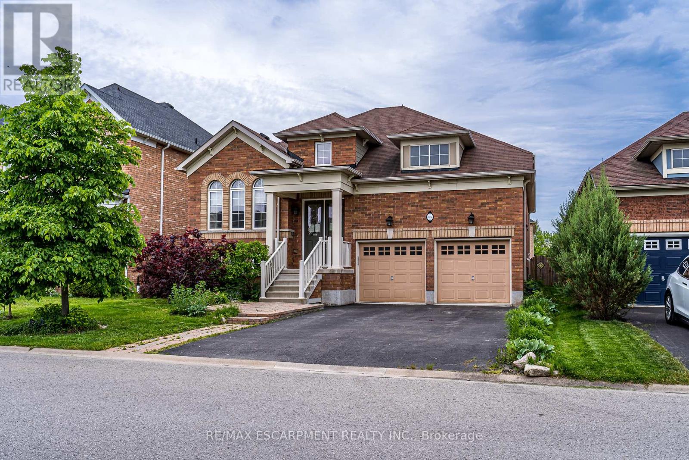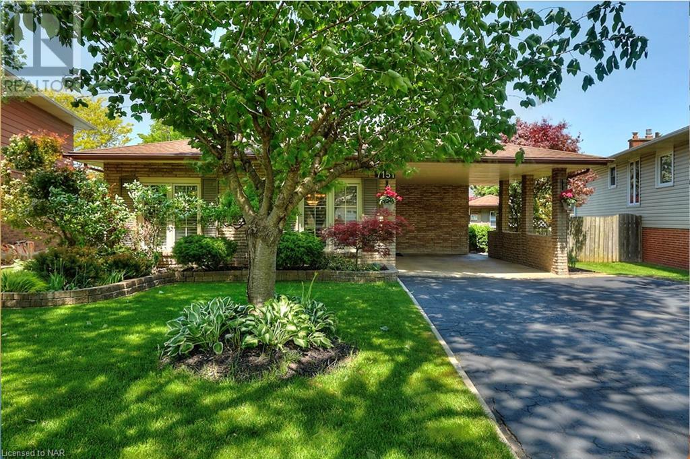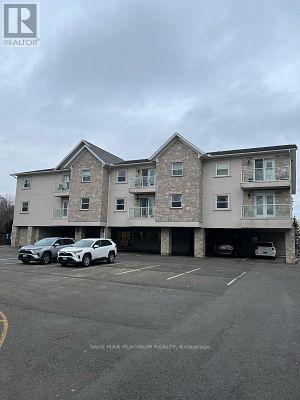Niagara Listings
7767 Charnwood Avenue
Niagara Falls, Ontario
Nestled in a highly desirable neighbourhood is where you will find this spacious family home offering serene Niagara greenspace views from the back yard and no rear neighbours for added privacy. The open-concept design enhances family interaction and entertainment, featuring a stunning floor-to-ceiling arch window that floods the main floor's vaulted ceiling with natural light. The master bedroom boasts an ensuite privilege bathroom and a walk-in closet, while the second bedroom features a step-in closet. The inviting family room, equipped with a gas fireplace, opens directly to the deck. The eat-in kitchen has a convenient side door and offers clear views into the dining room and open access to the family room, making it perfect for hosting gatherings. Outside you will find gardens and plenty of space to throw fun family gatherings. Situated close to schools, parks, sports centres, numerous amenities, and with easy highway access, this home is ideal for family living. Additional highlights include a metal roof, hardwood floors on the main level, an eat-in kitchen, double walk-out, 14X19 car garage with inside access, and a double driveway. (id:40227)
RE/MAX Escarpment Golfi Realty Inc.
6264-6266 Culp Street
Niagara Falls, Ontario
Discover the perfect blend of comfort and investment potential with this inviting 3-unit property, ideally situated on a spacious lot measuring 85 feet by 120 feet. This well-maintained home offers the ideal opportunity for owner-occupancy, allowing you to enjoy the convenience of living in one unit while generating rental income from the others. Each unit features its own distinctive layout, ensuring privacy and comfort for all occupants. With plenty of yard space for outdoor activities and expansion possibilities, this property offers the best of both worlds. Don't miss your chance to seize this lucrative opportunity.. (id:40227)
Engel & Volkers Niagara
7667 Green Vista Gate Unit# 141
Niagara Falls, Ontario
Have you ever imagined yourself living in a Golf Course Community? Well you can relax with a glass of wine on your deck and enjoy spectacular views and sunsets as this unit backs onto the 18th hole of the Thundering Waters Golf Course!! This spacious 1900sqft 3 Bedroom Bungaloft is simple yet functional with a bright open concept kitchen living area, vaulted ceilings, a generous sized Primary Bedroom on the Main Level with 3pc Ensuite and large walk in closet. Upstairs welcomes you to 2 generous size bedrooms a 4-piece bathroom and huge loft area overlooking the main floor. The Basement is ready for you to finish as you see fit, and features a desirable grade level walkout to rear yard with artificial turf, making this a great multi-purpose space. The main floor laundry, 2pc powder room and double car garage are impressive bonus features to the property. Close proximity to the Casino, new OLG Entertainment complex, highway, Costco, and US border make this an attractive choice. (id:40227)
RE/MAX Niagara Realty Ltd
10455 Willoughby Drive
Niagara Falls, Ontario
Nestled on a rural property spanning 1.14 acres in the outskirts of Chippawa, Niagara Falls, Ontario. This prime location offers the best of both worlds—enjoy the tranquility of the countryside while being just a quick 5 or 10-minute drive away from amenities such as schools, gyms, grocery stores, and the vibrant downtown Niagara Falls. Additionally, the proximity to the Niagara Parkway and bike trails along the Niagara River adds to the allure of this area. This bungalow-style home has 2967 usable total square footage. As you step into the home, you are greeted by a light-filled interior with soaring ceilings ranging from 9 feet to over 15 feet high, both above ground and below ground. The open-concept kitchen boasts great appliances, skylights, and sliding glass patio doors leading to a scenic backyard. The spacious family room serves as a cozy retreat for gatherings or quiet relaxation. From here there is an elegant dining room with potential to be converted to fit your needs. The main level also features three generously sized bedrooms, including a primary bedroom with his and hers closets. The lower level offers endless possibilities for additional bedrooms, perfect for a potential in-law suite, with a bonus room, bathroom, living room, laundry room, and exercise room—all designed for luxury and comfort. Outside, step onto the large back deck to take in the view and indulge in the amenities including a pool, a pool-house/bar, outdoor seating areas, bonfire pits, and a hot tub. Two double-car attached garages provide ample parking and storage space for vehicles, boats and outdoor gear. This backyard is exposed to the west so from the comfort of your own home, you have the most beautiful sunset view in Niagara Falls. This home is well-suited for a family, or a multi-generational family. (id:40227)
Royal LePage NRC Realty
4432 Cinnamon Grove
Niagara Falls, Ontario
Welcome to 4432 Cinnamon Grove, nestled in the sought-after Lyon’s Creek community of Niagara Falls. This stunning property offers a blend of spacious comfort and modern luxury, ideal for discerning homebuyers.This home boasts 5 generously sized bedrooms and 3 full bathrooms, providing ample space for families of all sizes.Throughout the home, enjoy the elegance of porcelain tile and hardwood flooring, adding a touch of sophistication to every room, the master suite is a true retreat, featuring a spacious walk-in closet with a window that adds natural light, creating a serene ambiance akin to an additional room. The en-suite bathroom is equipped with a large tile shower and a double sink vanity, perfect for relaxation and rejuvenation.The home offers a sprawling open concept living space, creating an inviting atmosphere for gatherings and everyday living.The kitchen is a chef’s dream, featuring modern appliances, ample storage, and stylish finishes, making meal preparation a joy.A highlight of this property is the fully finished basement, complete with a bar and an extra recreation room. This space offers endless possibilities for entertainment and relaxation. Located in the desirable Lyon’s Creek community, residents enjoy proximity to parks, schools, shopping, and dining, making it a prime location for families.The property's curb appeal is enhanced by its exterior features and landscaping, creating an inviting first impression.Don’t miss the opportunity to make this exceptional property your new home. Contact us today for more information or to schedule a viewing of 4432 Cinnamon Grove in Niagara Falls. This is a home you’ll want to experience firsthand! (id:40227)
RE/MAX Niagara Realty Ltd.brokerage
RE/MAX Niagara Realty Ltd.
Lot 75 Terravita Drive
Niagara Falls, Ontario
WHEN YOU BUILT WITH TERRAVITA THE LIST OF LUXURY INCLUSIONS ARE ENDLESS. THE CASTELLO MODEL is a large fantastic layout with 4 bedrooms, 4 bathrooms, an upper level family room and convenient laundry room making it the perfect family home. This Prestigious Architecturally Controlled Development is located in the Heart of North End Niagara Falls. Starting with a spacious main floor layout which features a large eat in kitchen w/gorgeous island, dining room, 2pc bath and living room with a walkout. Where uncompromising luxury is a standard the features and finishes Include 10ft ceilings on main floor, 9ft ceilings on 2nd floors, 8ft Interior Doors, Custom Cabinetry, Quartz countertops, Hardwood Floors, Tiled Glass Showers, Oak Staircases, Iron Spindles, Gas Fireplace, 40 LED pot lights, Covered Concrete Rear Decks, Front Irrigation System, Garage Door Opener and so much more. This sophisticated neighborhood is within easy access and close proximity to award winning restaurants, world class wineries, designer outlet shopping, schools, above St. Davids NOTL and grocery stores to name a few. If you love the outdoors you can enjoy golfing, hiking, parks, and cycling in the abundance of green space Niagara has to offer. OPEN HOUSE EVERY SATURDAY/SUNDAY 12:00-4:00 PM at our beautiful model home located at 2317 TERRAVITA DRIVE or by appointment. MANY FLOOR PLANS TO CHOOSE FROM. (id:40227)
RE/MAX Niagara Realty Ltd
9428 Hendershot Boulevard
Niagara Falls, Ontario
Discover unparalleled privacy and serene views with no rear neighbours in this ravine lot home, nestled in the prestigious Fernwood Estates. This exquisite multi-level residence boasts 3000 sq. ft of meticulously finished living space, featuring 3+1 bedrooms and 2.5 bathrooms. The open-concept main floor dazzles with vaulted ceilings, abundant natural light, and pristine hardwood floors. Marvel at the expertly crafted oak staircase with elegant wrought iron railings, leading up to a secluded master retreat. This haven features a 5-piece ensuite with a decadent soaker tub and separate shower, enhanced by dual walk-in closets and a striking vaulted ceiling. The kitchen is a culinary masterpiece, outfitted with extensive cabinetry, a central island, dual sinks, granite countertops, and high-end KitchenAid stainless steel appliances. Floor-to-ceiling glass doors reveal a covered deck and a lush, fully fenced backyard—ideal for sophisticated outdoor entertaining. The lower level offers a warm family room with a cozy gas fireplace, an additional bedroom and bath, and a grade level walkout to a concrete patio designed for summer gatherings. A supplementary lower basement includes a cold cellar and a flexible finished space suitable for a variety of activities. Seize the opportunity to own this magnificent home! (id:40227)
Revel Realty Inc.
6311 Barker Street
Niagara Falls, Ontario
Step into a world of warmth and charm with this inviting 4-bedroom, 2-bathroom home featuring a handy garage and majestic vaulted ceilings. The heart of this home shines with newly updated floors (2018) and a kitchen that speaks of family recipes and laughter, boasting elegant granite counters and oak cabinets. The layout guides you from a lively living room to a cozy family area and into a generous dining space, perfect for heartwarming meals and memories. Upstairs, the spacious bedrooms and refreshed bathroom offer a serene escape. The private yard and ample driveway promise endless outdoor enjoyment. Conveniently located just moments from local amenities and a short 5-minute drive from the falls, this home blends comfort, style, and superb location, ready to be filled with new stories and cherished moments. (id:40227)
Right At Home Realty
8871 Mcgarry Drive
Niagara Falls, Ontario
You will love this beautiful two-story family home featuring 3+1 bedrooms, 3.5 bathrooms, and over 3,100 sqft of finished living space! From the moment you arrive, the eye-catching architecture sets this home apart. The bright foyer welcomes you with soaring 17' ceilings and an elegant oak staircase. The open concept main floor plan has hardwood and tile throughout, boasting a modernized kitchen w/ quartz countertops, breakfast bar, dinette w/ walkout to covered deck, separate dining room and an amazing great room w/ 12' ceilings, large windows, and a gas fireplace! The upper level features hardwood throughout and the large primary suite includes a walk-in closet and a spacious 5-piece ensuite with a jacuzzi tub. Two more generous bedrooms and a full bath complete the upper level. The fully finished lower level offers a 4th bedroom, 4th bathroom, exercise space, and a large rec room w/ pot lights. This home is situated on a premier 59' x 115' lot in the desirable Futino Estates, which features a collection of some of the finest homes in the south end of Niagara Falls. Connect for more information and to book your private tour! (id:40227)
Royal LePage NRC Realty
8982 Tallgrass Avenue
Niagara Falls, Ontario
Welcome to 8982 Tallgrass Avenue, a well-designed raised bungalow featuring 3 spacious bedrooms, 3+1 bathrooms, a double garage and a lovely backyard with an elevated deck! This home is nestled on a good-sized lot and boasts a functional floor plan with lots of windows throughout. The main level offers a large family room with views of the front yard. Enjoy open-concept living with a kitchen that offers lots of cabinetry and counter space, a charming dining area with a walk-out to the backyard, and a grand living room with vaulted ceilings! Off the main living space is a hallway that leads to the private primary bedroom with a 5-piece ensuite and to the second bedroom with a 4-piece ensuite, both with walk-in closets. A powder room and convenient inside access from the double garage complete the main level. The bright lower level features a large recreation area, the third bedroom with ensuite privileges to a tasteful 3-piece bathroom, the laundry area, and plenty of room for storage. The large backyard is abundant with greenery and is the perfect spot for enjoying the outdoors. Situated near Lyons Creek, the scenic Welland River, the Niagara Boating Club and the Niagara River, with proximity to schools, parks and nature trails, all amenities, and more! Now is your chance to seize the opportunity and call this house your new home! (id:40227)
RE/MAX Escarpment Realty Inc.
7151 Maywood Street
Niagara Falls, Ontario
Welcome to a gem in the heart of the highly sought-after north end of Niagara Falls! This meticulously maintained backsplit, cherished by its original owner, boasts 3 generous bedrooms and 2 full bathrooms, offering ample space for a growing family. The standout feature of this home is its dual kitchens, perfectly designed for an in-law suite setup with a private, separate entrance, ensuring comfort and privacy for extended family or guests. The finished basement provides additional versatile living space, ideal for a family room, home office, or play area. Step outside to a beautifully landscaped garden and a fully fenced yard with patio, offering a private oasis for family gatherings and outdoor enjoyment creating a serene and safe environment for children and pets to play. Located in a family-friendly neighborhood, this home offers not just a place to live, but a community to belong to, with parks, schools, and amenities just a stone's throw away. Updates Include: A/C '21, interior doors, exterior doors, electrical panel, dining room flooring, railings, and more! Don’t miss your chance to own this exceptional property and enjoy the best of Niagara Falls living! (id:40227)
Revel Realty Inc.
104 - 6928 Ailanthus Avenue
Niagara Falls, Ontario
Closest Condo Building Walking Distance To The Legendry Horseshoe Falls !Energy Efficient, 9 Ft Ceiling. Own Tankless Hot Water, Spacious 2 Bed/1 Bath. Handicapped Accessible Ceramic Floors Throughout. Gorgeous Butcher Block Countertops And Oversized Main Bathroom. Incredible Unit With Direct Walkout Access To A private Backyard With Vistas Of The Falls view Hotels With Your Own Pathway To The Front Of The Building! Fireworks On The Backyard! (id:40227)
Save Max Platinum Realty
Address
3027 Harvester Rd #105
Burlington, ON L7N 3G7
