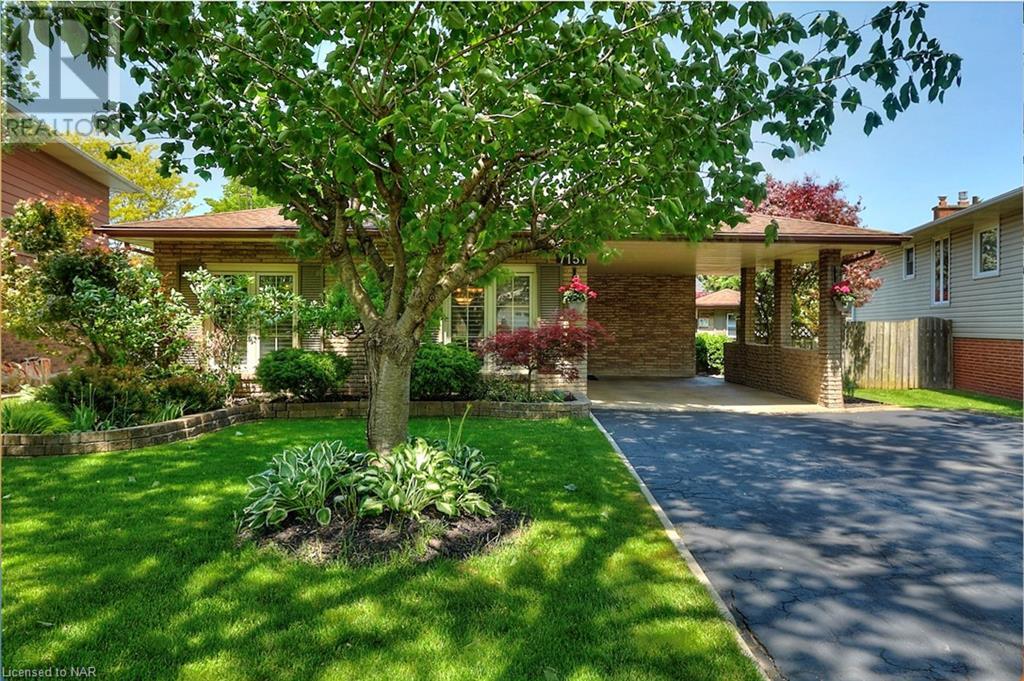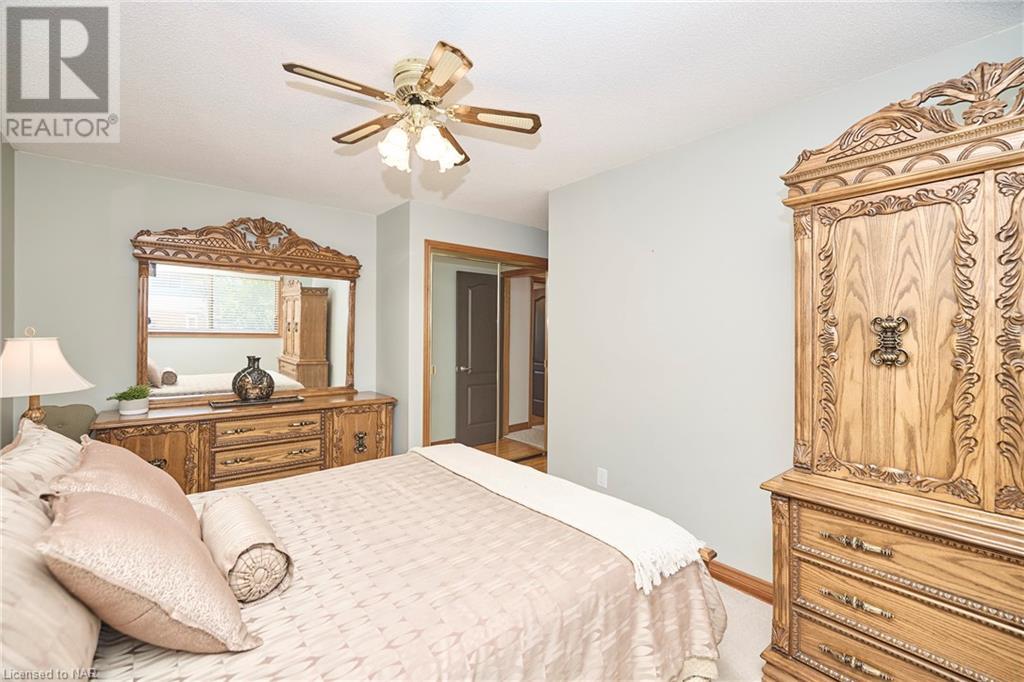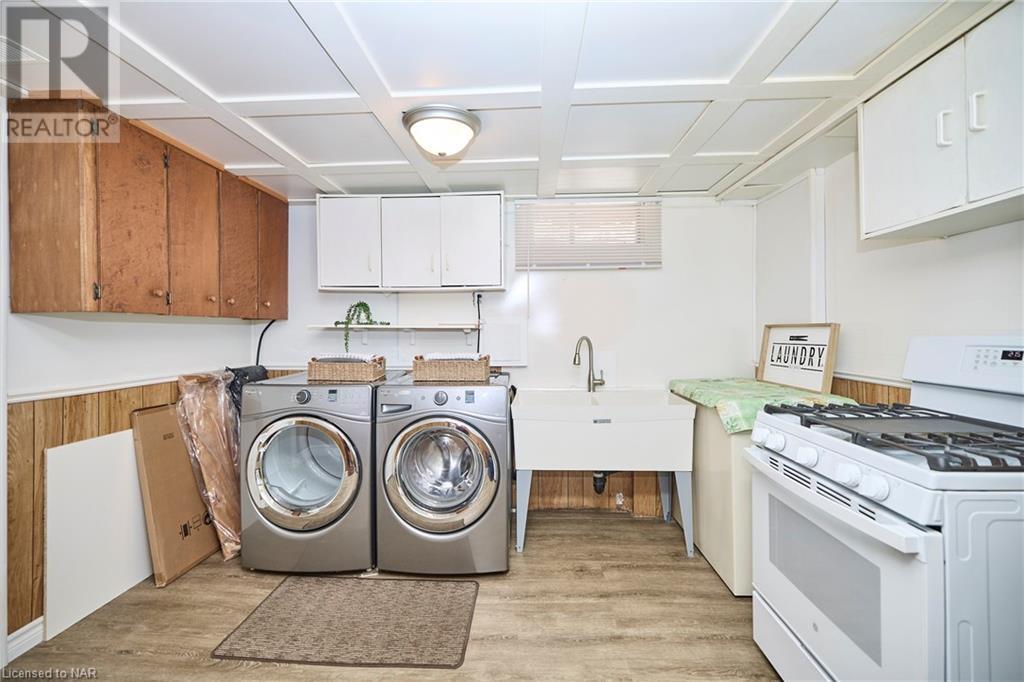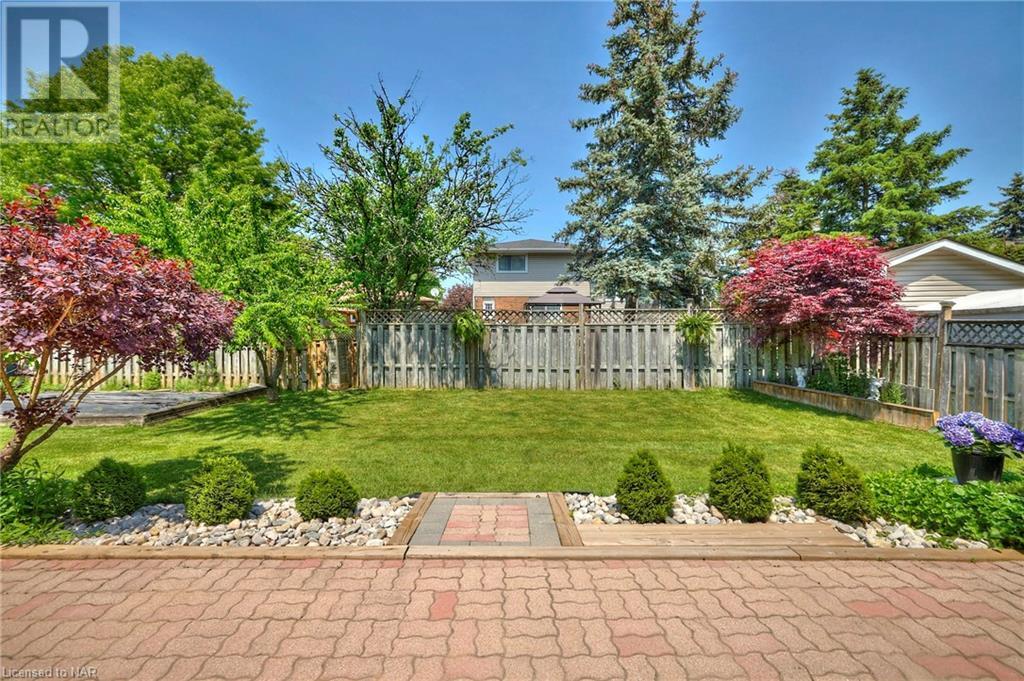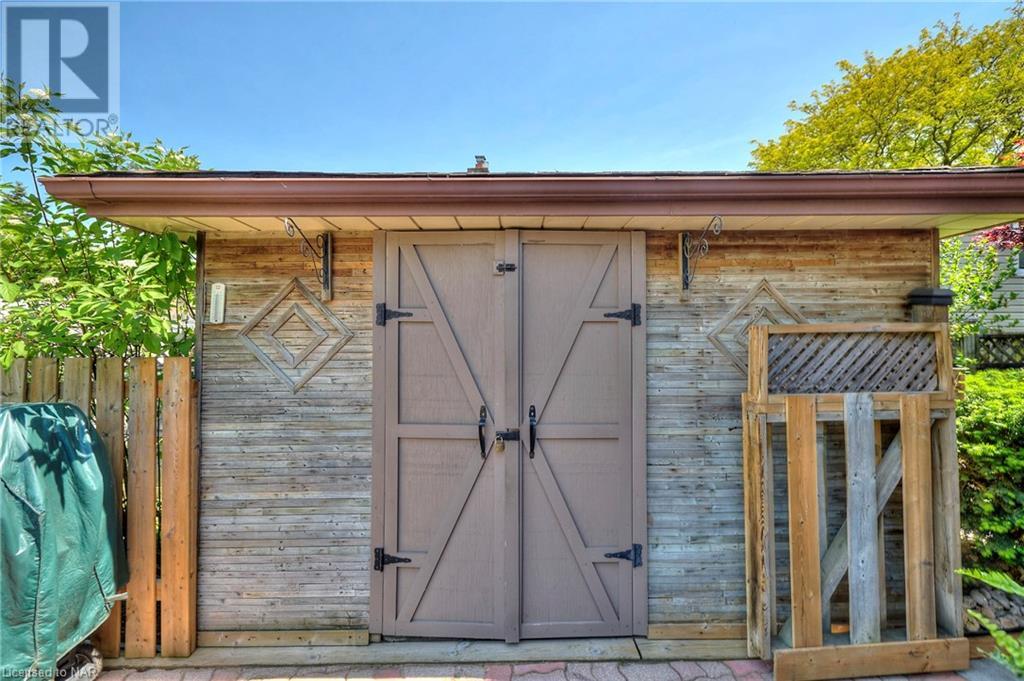7151 Maywood Street Niagara Falls, Ontario L2E 5P6
$699,000
Welcome to a gem in the heart of the highly sought-after north end of Niagara Falls! This meticulously maintained backsplit, cherished by its original owner, boasts 3 generous bedrooms and 2 full bathrooms, offering ample space for a growing family. The standout feature of this home is its dual kitchens, perfectly designed for an in-law suite setup with a private, separate entrance, ensuring comfort and privacy for extended family or guests. The finished basement provides additional versatile living space, ideal for a family room, home office, or play area. Step outside to a beautifully landscaped garden and a fully fenced yard with patio, offering a private oasis for family gatherings and outdoor enjoyment creating a serene and safe environment for children and pets to play. Located in a family-friendly neighborhood, this home offers not just a place to live, but a community to belong to, with parks, schools, and amenities just a stone's throw away. Updates Include: A/C '21, interior doors, exterior doors, electrical panel, dining room flooring, railings, and more! Don’t miss your chance to own this exceptional property and enjoy the best of Niagara Falls living! (id:40227)
Open House
This property has open houses!
2:00 pm
Ends at:4:00 pm
Property Details
| MLS® Number | 40592838 |
| Property Type | Single Family |
| AmenitiesNearBy | Park, Place Of Worship, Playground, Public Transit, Schools, Shopping |
| CommunityFeatures | School Bus |
| Features | In-law Suite |
| ParkingSpaceTotal | 5 |
Building
| BathroomTotal | 2 |
| BedroomsAboveGround | 3 |
| BedroomsTotal | 3 |
| Appliances | Dishwasher, Dryer, Refrigerator, Stove, Washer, Microwave Built-in |
| BasementDevelopment | Finished |
| BasementType | Full (finished) |
| ConstructedDate | 1973 |
| ConstructionStyleAttachment | Detached |
| CoolingType | Central Air Conditioning |
| ExteriorFinish | Brick Veneer, Vinyl Siding |
| FoundationType | Poured Concrete |
| HeatingFuel | Natural Gas |
| HeatingType | Forced Air |
| SizeInterior | 1024 Sqft |
| Type | House |
| UtilityWater | Municipal Water |
Land
| AccessType | Highway Access, Highway Nearby |
| Acreage | No |
| LandAmenities | Park, Place Of Worship, Playground, Public Transit, Schools, Shopping |
| LandscapeFeatures | Landscaped |
| Sewer | Municipal Sewage System |
| SizeDepth | 109 Ft |
| SizeFrontage | 46 Ft |
| SizeTotalText | Under 1/2 Acre |
| ZoningDescription | R1c |
Rooms
| Level | Type | Length | Width | Dimensions |
|---|---|---|---|---|
| Second Level | Bedroom | 12'5'' x 9'6'' | ||
| Second Level | Bedroom | 9'6'' x 8'0'' | ||
| Second Level | Primary Bedroom | 15'3'' x 12'0'' | ||
| Second Level | 4pc Bathroom | Measurements not available | ||
| Basement | Laundry Room | 12'0'' x 9'2'' | ||
| Basement | Other | 11'0'' x 20'4'' | ||
| Lower Level | Recreation Room | 16'9'' x 13'7'' | ||
| Lower Level | Kitchen | 14'6'' x 9'5'' | ||
| Lower Level | 3pc Bathroom | Measurements not available | ||
| Main Level | Dining Room | 9'0'' x 9'0'' | ||
| Main Level | Living Room | 15'0'' x 12'0'' | ||
| Main Level | Kitchen | 8'8'' x 10'10'' |
https://www.realtor.ca/real-estate/26924954/7151-maywood-street-niagara-falls
Interested?
Contact us for more information
8685 Lundy's Lane, Unit 1
Niagara Falls, Ontario L2H 1H5
8685 Lundy's Lane, Unit 1
Niagara Falls, Ontario L2H 1H5
