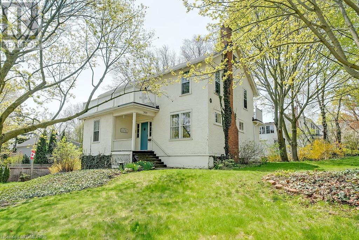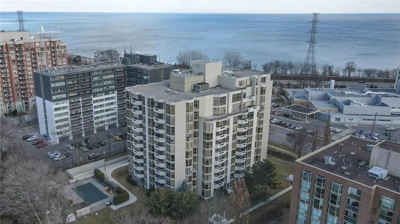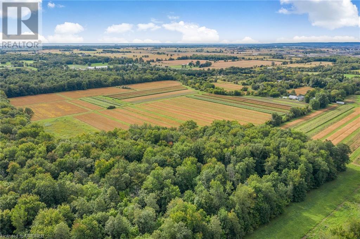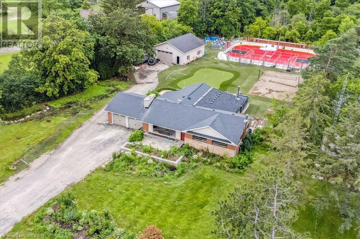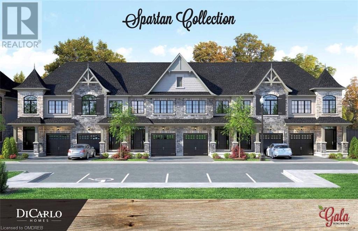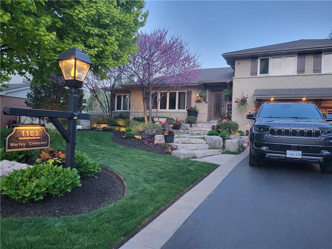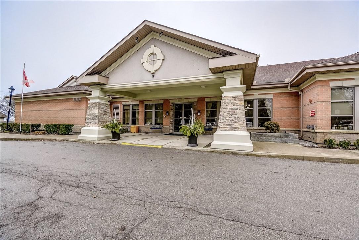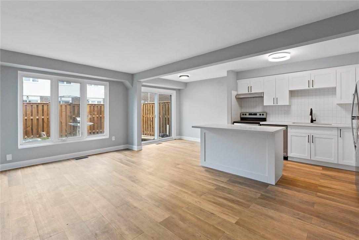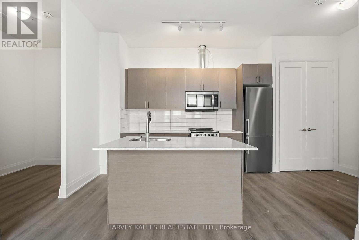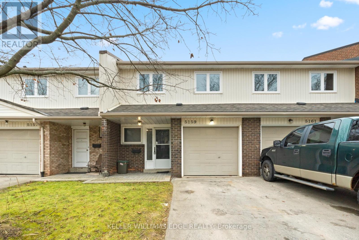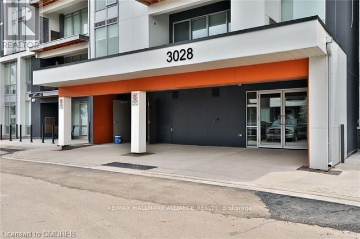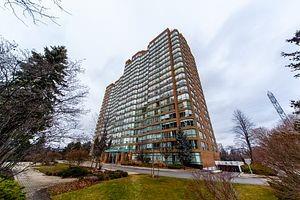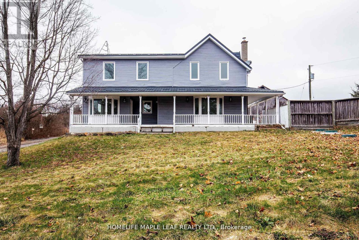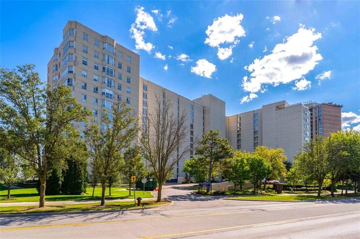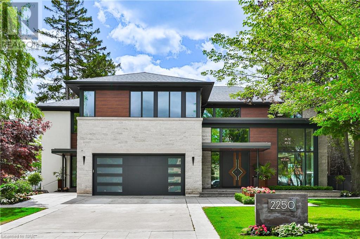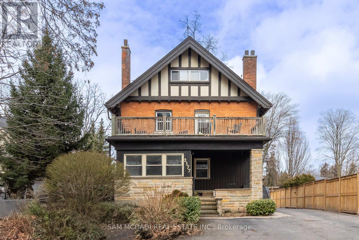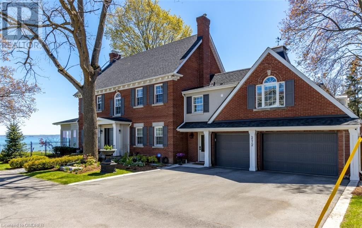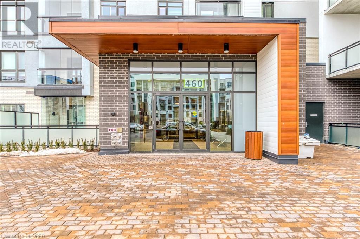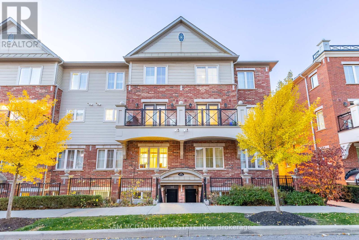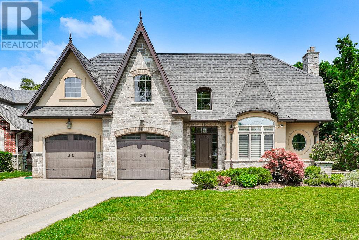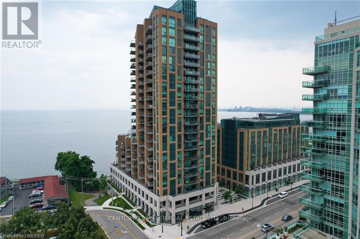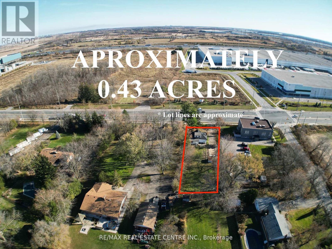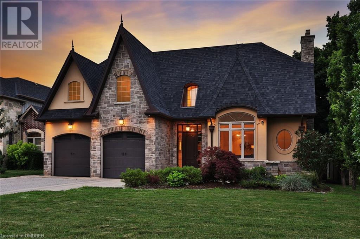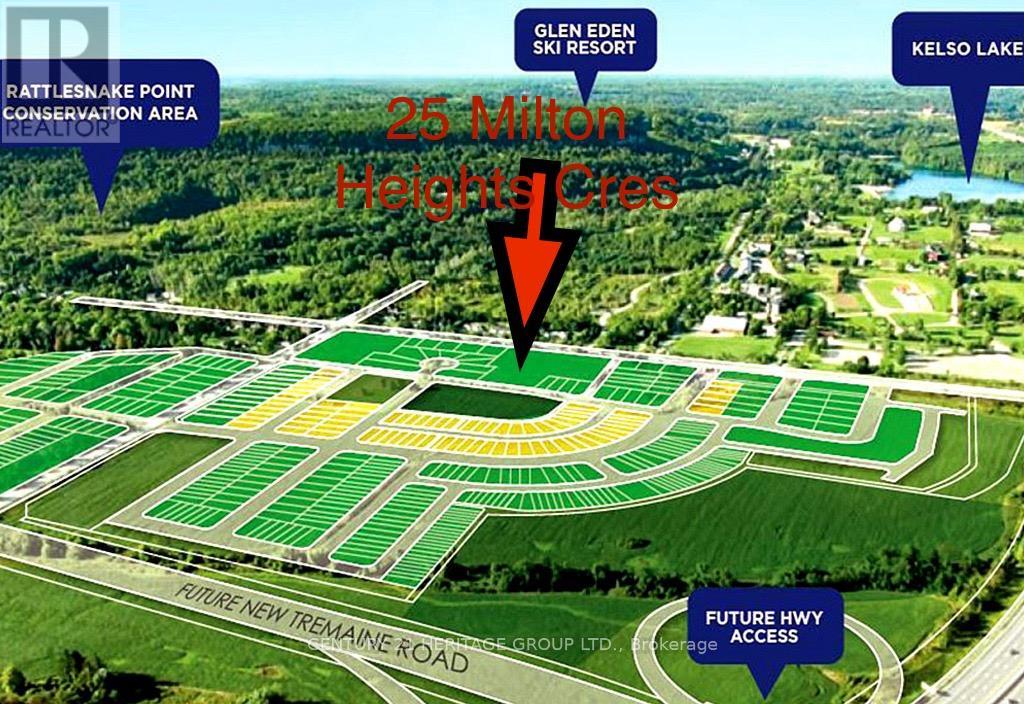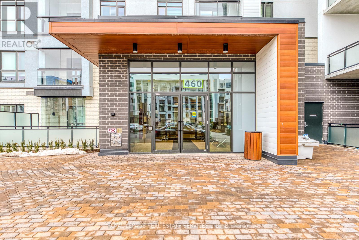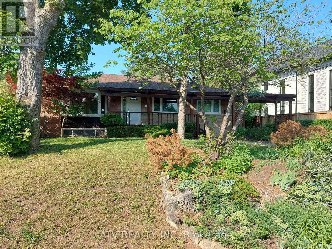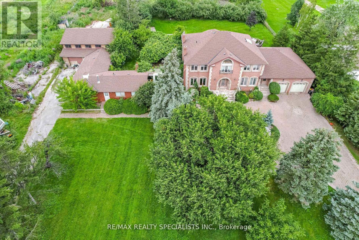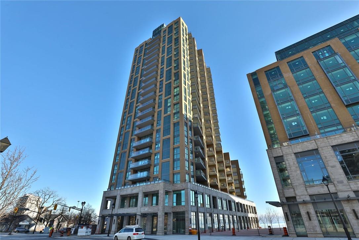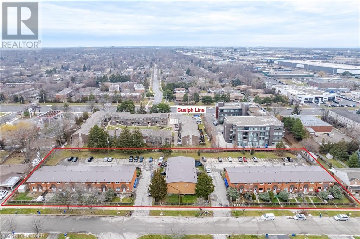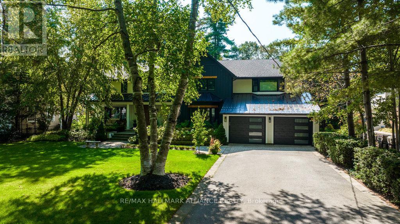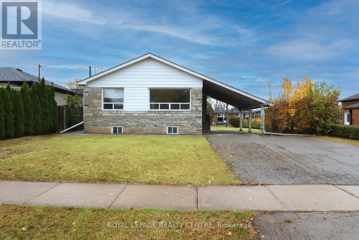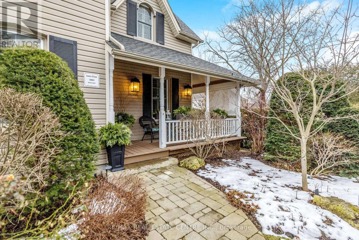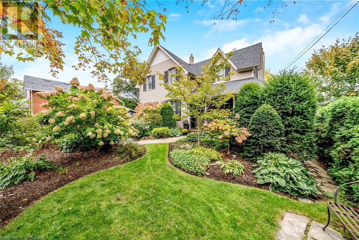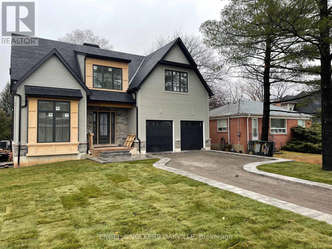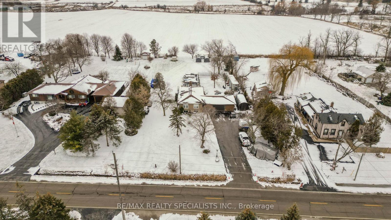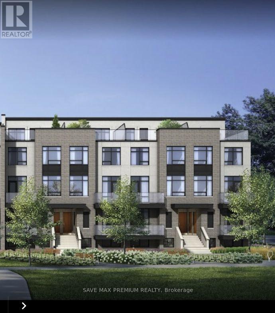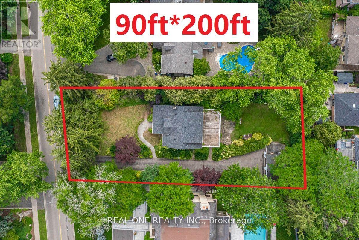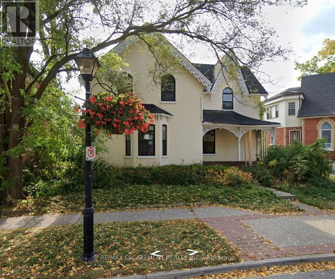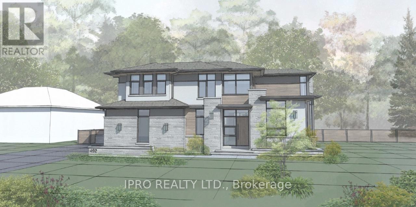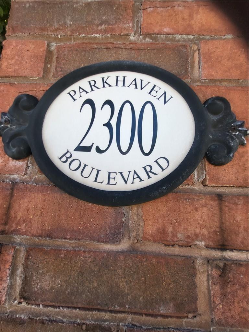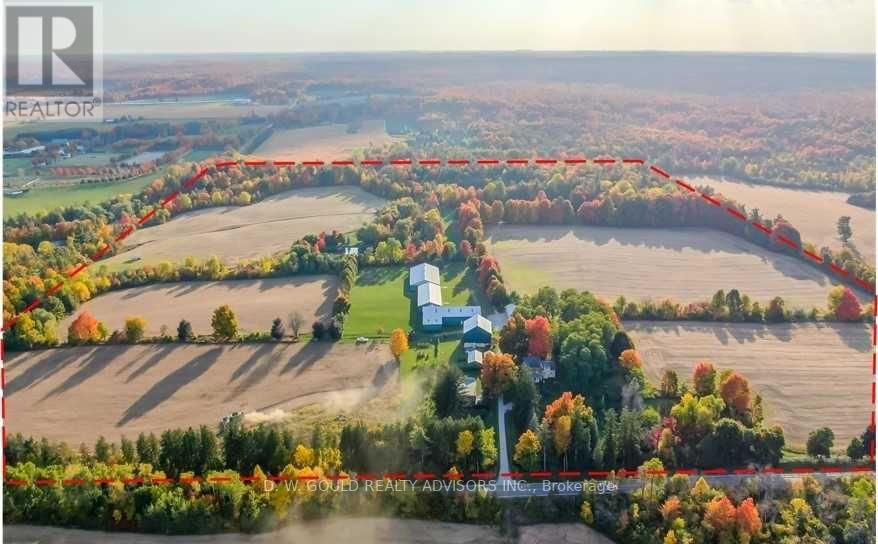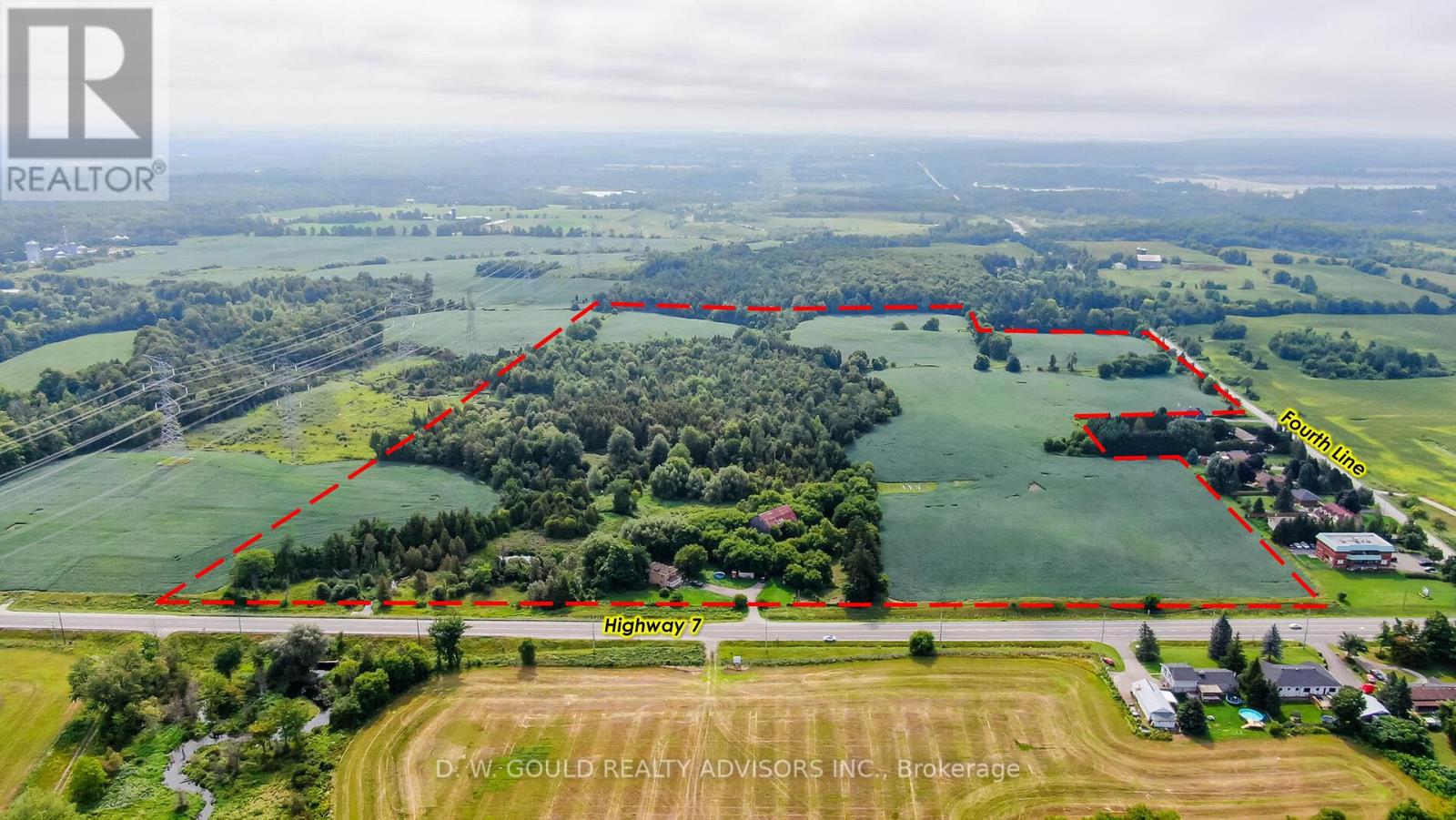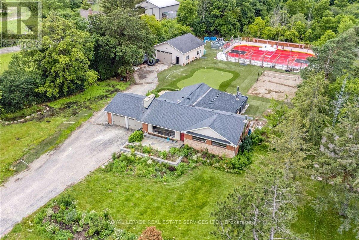Halton Listings
200 William Street
Oakville, Ontario
Perfectly situated original heritage home C.1922 on a full-sized 11,044SF lot with dimensions of 105' x 105'. Sitting proudly up on a rise, this 2 1/2 storey home features wonderful views, southwest light and plenty of space to expand. The existing home sits entirely on one half of the property in the northeast corner leaving the south and the west portions of the lot open for wonderful gardens and additions. The existing residence features higher ceilings, a grand staircase, formal living room with woodburning fireplace and adjacent sunroom. Lovely southeast dining room takes in all the sunlight. The kitchen and back entrance are in the southwest corner of the main floor. The second floor features 4 bedrooms and one main bathroom. The third floor with two large rooms used as the Primary suite features wonderful views over the garden, the lake, church tower and the beautiful trees of historic Old Oakville. What better place to create your forever home, south of Lakeshore, just steps to the beach, Oakville harbour and Town Square. (id:40227)
Royal LePage Real Estate Services Ltd.
1237 North Shore Boulevard E, Unit #104
Burlington, Ontario
WELCOME TO SUITE 104 AT HARBOUR LIGHTS. THIS SPACIOUS 1780 sq ft, LARGE SUITE FEATURING 2 BEDROOMS AND A DEN WITH FABULOUS WALK-OUT TO VERY PRIVATE PATIO NEAR THE POOL. 2 BATHROOMS, MASTER BEDROOM HAS AN ENSUITE WITH WALK IN SHOWER. SECOND BEDROOM IS ROOMY CAN EASILY FIT A QUEEN SIZE BED. OPEN CONCEPT KITCHEN OVERLOOKS THE DINNING ROOM AREA. THE LIVING ROOM IS LARGE AND INVITING. SPACIOUS EAT-IN-KITCHEN, LAUNDRY.ROOM. LOCATED IN DOWNTOWN BURLINGTON, NEAR WALKING TRAILS, LAKE ONTARIO, BEACH, SPENCER PARK, JOSEPH BRANT HOSPITAL, EASY HIGHWAY ACCESS, SHOPPING, SCHOOLS, AND ALL AMENITIES THAT BURLINGTON'S DOWNTOWN PROVIDES. PARKING SPOTS (LEVEL 1-P4L1) (LEVEL 2-U26), LOCKER ON P1 (#5 ). GREAT AMENITIES FEATURING: OUTDOOR INGROUND POOL, FULLY EQUIPPED GYM, RECREATION PARTY ROOM, SAUNA, CAR WASH, PERFECT LOCATION. CONDO FEE IS $1,125 A MONTH, INCLUDES BUILDING INSURANCE AND MAINTENANCE, CABLE, WATER, HEAT, LOCKER AND PARKING. (id:40227)
Chettle House Realty Inc.
6597 Sixth Line
Milton, Ontario
Investment Land Zoned A-1, A-2 Agricultural In Greenlands A And Greenlands B & Partially In Natural Heritage System. Property Is Directly Across Road From Lands In Phase 2 Town Of Milton Official Plan, Schedule C-9-B Derry Green Corporate Business Park. Sixth Line Proposed By Town Of Milton For Widening Between 2027 And 2029. Water Mains Are Proposed To Be Installed At The Same Time Road Is Widened. Approx. 90 Acres Acres Of Prime Very Flat Farmland, Mostly Tile Drained, Of Which Approx. 12 Acres Are In Flood Plan With A Tributary Of The Sixteen Mile Creek Running Through It And Is Under The Control Of Conservation Halton. Bushland Is About 6 Acres. Taxes Reflect Farmlands And Residential Use. Attach Are Pdfs Re Zoning, Permitted Uses, Conservation Halton Control, Greenbelt, Natural Heritage System. All Info Provided Herein Is Subject To Change Or Revisions. All Interested Parties Should Preform All Due Diligence And Obtain Independent Legal Advice Prior To Submitting Offer. Property Has Been An Ongoing Family Farm Since 1968 With Old Out Buildings And Residence But Is Considered To Be Land Value. The Price is $500,000 per Acre, Non-Divisible. Please contact LA further details. (id:40227)
RE/MAX Real Estate Centre Inc
Royal LePage Meadowtowne Realty Inc.
1099 Burnhamthorpe Road W
Oakville, Ontario
Attention, investors, builders, developers, or anyone looking for a country property in the city within 10 minutes to downtown Oakville. This 1 acre private lot is located in part of North Oakville's last phase for future residential development plan. This rare find is minutes away in the future 407 GO train station/Neyagawa transit hub, making it ideal for future development. Backing onto forest this approx 2000 square-foot bungalow offers 2+2 bedrooms with open concept kitchen overlooking sun filled 382 square-foot addition with cathedral ceiling and hardwood floors. Walk out to deck overlooking a fire pit, putting green with bunker, sand filled volleyball court and outdoor sports court and artificial turf. Newly added 244 ft.² sunken family room with fireplace open to main living area. Two entrances lead to the basement with 2 bedrooms, recreation room and 3-piece bath. A double car garage plus separate heated 35'x 31' workshop, insulated with perimeter, weeping tiles, sump pump and 10 foot high doors was completed in 2010. Present owner has made many improvements. Please note: Seller would consider renting back for 2 years. (id:40227)
Royal LePage Real Estate Services Ltd.
600 Maplehill Drive Unit# 1
Burlington, Ontario
Welcome to the ‘Gala Community’ with a French Country feel, rustic warmth & modest farmhouse design. Soon to be built 2-storey end unit townhouse by DiCarlo Homes located in South Burlington on a quiet and child friendly private enclave. The “Spartan” model offers 1551 sq ft, 3 bedrooms, 2+1 bathrooms, high level of craftsmanship including exterior brick, stone, stucco & professionally landscaped with great curb appeal. Main floor features 9 ft high California ceilings, 4-1/8” base boards throughout, Oak handrails/spindles & Satin Nickel door hardware. Open concept kitchen, family room & breakfast area is excellent for entertaining. Choose your custom quality kitchen cabinetry from a variety of options! Kitchen includes premium ceramic tile, double sink with pull out faucet & option to upgrade to pantry & breakfast bar. 2nd floor offers convenient & spacious laundry room. Large primary bedroom has private ensuite with glass shower door, stand alone tub, option to upgrade to double sinks & massive walk-in closet. Additional bedrooms offer fair size layouts and large windows for natural sunlight. All bedrooms include Berber carpet. *Bonus $25,000 in Décor Dollars to be used for upgrades, and Level 1 Hardwood in Great Room and Main Hall (limited time only).* This location is walking distance to parks, trails, schools Burlington Mall & lots more! Just a few minutes highways, downtown and the lake. DiCarlo Homes has built homes for 35 years and standing behind the workmanship along with TARION New Home Warranty program. (id:40227)
Revel Realty Inc. Brokerage
1103 Marley Crescent
Burlington, Ontario
This stunning home is a meticulously cared for property with over 2,000 sq/ft of finished living space, offering 3 bedrooms and 2 full bathrooms for comfortable living. The spacious eat-in kitchen boasts a garden window, s/s appliances, granite countertops, pot & pan drawers, pantry, crown molding & backsplash. The main floor also features a cozy living room with a gas fireplace, built-in cabinetry, gleaming hardwood floors, along with a bright versatile den. The finished rec room features a cleverly designed bar built into the closet. Large laundry room boasts ample storage. Outside, the professionally landscaped rear yard is a private oasis, complete with hardscaped pathways, artificial turf, a shed, sprinkler system, and mature landscaping with lighting. The covered back composite deck leads to the Hot tub, while the spectacular pavilion includes a gas f/p & 2 bar fridges for unforgettable outdoor gatherings. Front walkway features armor stone, custom corbels above the front, back & garage doors. Other features include: 200 amp service, Generac generator, Roof (23), Ring doorbell, potlights, crown molding. Double garage with heater, epoxy floors, built in cabinetry & 2 GDO’s. Situated in the charming Aldershot area of Burlington this property offers a perfect blend of convenience and luxury. (id:40227)
Royal LePage State Realty
100 Burloak Drive, Unit #2403
Burlington, Ontario
Retire in style at Hearthstone by the Lake. Spacious One Bedroom with east-facing balcony. This unit has a full kitchen (fridge, stove, dishwasher) and in-suite laundry. Live independently or make use of the many services available like dining room, gym, indoor pool, exercise programs, 24/7 emergency nursing, wellness centre, the list goes on. Each unit has one underground parking space and a locker. Club fee includes a credit to the dining room, most activities, some housekeeping, emergency call system. This is a condominium complex that offers so many extra services. (id:40227)
Davenport Realty
5159 Banting Court
Burlington, Ontario
Welcome to your new home – a recently updated and beautifully appointed two-story townhome in the heart of South East Burlington. Just steps away from the serene lakefront parks, excellent schools, shopping and convenient bus routes, this residence offers a lifestyle of comfort and accessibility, with the added benefit of leaving the car behind. It is boasting contemporary finishes, open concept and thoughtful design elements throughout. The updates are a new gourmet kitchen & center Island, beautiful main floor flooring, and new baths enhancing both the aesthetic appeal and functionality of the space, creating a welcoming atmosphere. A must to see from lower level to upper. Great for a new family home. (id:40227)
Keller Williams Edge Realty
#811 -509 Dundas St W
Oakville, Ontario
Welcome home to Dundas West Condos. This Bright, Never Lived-In 943sqft Penthouse unit, in brand new, state of the art building with Two (2) Bedrooms + Den & Two (2) Bathrooms, comes with One Parking Spot & 1 Storage Locker. The unit features floor to ceiling windows, wide plank laminate floors, & en-suite laundry. Open concept living/dining room offers a walkout to the balcony. Upgraded kitchen features quartz counters, subway style backsplash, stainless steel appliances & track lighting. Primary bedroom suite has its own 3 pc bathroom & walk-in closet. Spacious second bedroom overlooks the balcony. If you are working from home, there is a separate den for added convenience. Building amenities include - party room, exercise room, rooftop lounge, lobby & Wi-Fi lounge. The condo building is located close to shopping, parks, schools, & other essentials. Easy highway & public transit access as well. (id:40227)
Harvey Kalles Real Estate Ltd.
5159 Banting Crt
Burlington, Ontario
Welcome to your new home - a recently updated and beautifully appointed two-story townhome in the heart of South East Burlington. Just steps away from the serene lakefront parks, excellent schools, shopping and convenient bus routes, this residence offers a lifestyle of comfort and accessibility, with the added benefit of leaving the car behind. It is boasting contemporary finishes, open concept and thoughtful design elements throughout. The updates are a new gourmet kitchen & center Island, beautiful main floor flooring, and new baths enhancing both the aesthetic appeal and functionality of the space, creating a welcoming atmosphere. A must to see from lower level to upper. Great for a new family home. (id:40227)
Keller Williams Edge Realty
#415 -3028 Creekshore Common
Oakville, Ontario
Experience luxurious living at Creekshore Common, a boutique condo with 2 beds and 2 baths. The open-concept layout and floor-to-ceiling windows create a bright space with panoramic views. The kitchen features extra pantry space, granite countertops, and a sleek breakfast bar, flowing into a living and dining area that leads to a spacious balcony. The primary bedroom is a retreat with a spa-inspired ensuite, Euro-glass shower, walk-in closet, and additional linen closet. Enjoy the rooftop terrace, two-level lounge, and fully-equipped gym. Amenities include BBQ patio, lounge, dog wash station, and party room with kitchen. Move-in ready with underground parking and locker. Conveniently located near grocery stores, restaurants, Sixteen Mile Sports Complex, walking trails, hospital, public transit, and HWY 407. Ideal for young professionals and empty nesters, it's more than a home - it's a lifestyle upgrade. Welcome to contemporary living at Creekshore Common! (id:40227)
RE/MAX Hallmark Alliance Realty
1276 Maple Crossing Boulevard
Burlington, Ontario
Welcome to The Grande Regency, a gem nestled in the heart of Burlington. This stunning remodelled, sun soaked condo features one Bedroom & a spacious Den that can be used as a second bedroom or office. AMENITIES Include ALL utilities (Hydro, Water & Gas) + Outdoor Pool, Gym, Tennis, Squash, Party Rm, Rooftop Patio, Lounge, library, Gated Complex & 24 hrs Concierge service for low monthly fees. Short Stroll to Mall, waterfront Downtown Burlington, Lake & many hot spots Easy Access To Major Highways, GO-Train, Public Transit. *1 Underground parking + visitors parking* Seller will patch & paint all tv Bracket & picture holes before delivery Seller provided square foot details (id:40227)
Ipro Realty Ltd.
12097 6th Line Nassagaweya
Milton, Ontario
Country Living At Its Finest! Gorgeous Property Beautiful 44.81 Acres Farm With 30 Acres Workable And Private Trails, Well Maintained Totally Renovated Top To Bottom 5 Bed 2 Storey House With 3 Washrooms, Separate Living/Family, Breakfast Area. House Have Metal Roof And Much More TO See. Easy Access To Hwy 401/Toronto, Minutes To Milton, Guelph And Georgetown.**** EXTRAS **** All Elf's, New Stainless Steel Appliances, New Kitchen (2023), New Flooring, New Pot Lights, New 3 PC Washroom In Master Bedroom, New Well Pump, New Washrooms Upstairs, Barn. (id:40227)
Homelife Maple Leaf Realty Ltd.
5280 Lakeshore Road, Unit #505
Burlington, Ontario
Highly sought-after Lake facing unit in the immaculately maintained Royal Vista! Nestled in the lush treetops of the manicured property, overlooking Lake Ontario, this spacious two bedroom, 2 bathroom unit features over 1,300 sq.ft. of living space with many recent updates, including freshly painted walls, crown molding and luxury plank vinyl flooring (no carpet in the unit). The solarium has been opened to extend the living / great room with breathtaking water views and is open to the dining room. The kitchen showcases granite counter tops, backsplash and stainless-steel appliances. The primary bedroom features custom built-in wardrobes and work-top / vanity, and 4 pc. ensuite bathroom. Spacious second bedroom and 3 pc. bathroom. Laundry room with ample extra storage. Five-star building amenities include on-site superintendents, heated in-ground pool, hot tub, tennis / pickleball court, lakeside BBQ area, exercise room, party room, bicycle storage and visitor parking. Centrally located close to shopping, amenities, and parks, with easy highway access. No disappointments – don’t miss your chance! RSA. (id:40227)
Sutton Group About Town Realty
2250 Chancery Lane W
Oakville, Ontario
Expertly crafted & designed to capture panoramic water views - Waterfront luxury awaits at 2250 Chancery Lane W. Situated in an exclusive SE Oakville enclave, this modern masterpiece offers 9,177 sf with 5 bedrooms & 7 baths. Bright & airy with soaring 10ft ceilings on every level & vast windows creating an environment of both grandeur & opulence. Make culinary delights in the chef’s kitchen with modern cabinetry, quartz countertops & slab backsplash & top-of-the-line Gaggenau built-in appliances. All living & entertaining spaces are generously proportioned, offer lake vistas & luxurious finishes such as suspended slab fireplaces, designer lighting & cleverly integrated storage to maintain a sleek & calm aesthetic. Multiple walkouts lead to a sprawling natural stone terrace & infinity pool beyond. The main floor office is located for maximum privacy without sacrificing water views & flow to the outdoors. On the 2nd level, the principal retreat, with spa-like ensuite, capitalizes on the views of Lake Ontario, whether it be from your bed or dressing room. 3 additional bedrooms, each with their own ensuite, & a laundry room complete this level. Three bedrooms upstairs have unobstructed lake views. The entertainment options are endless in the lower level – from movie nights in the fully automated theatre with 16 speakers, to year-round golfing in the golf simulator, to hosting parties in the open concept rec/games room with wet bar. This level also offers a 5th bedroom, exercise room, wine wall, 2 full bathrooms (one with steam shower), & walk-up to backyard. This property offers numerous features including 3-level elevator, heated tiled floors & full home automation. Mature trees grace the perimeter of the grounds which are landscaped with manicured gardens, stone terraces, outdoor kitchen & a showstopping infinity saltwater pool from which to watch the sailboats glide past on the Lake. Embrace the very best of Oakville Waterfront Living at 2250 Chancery Lane W. (id:40227)
RE/MAX Escarpment Realty Inc.
2177 Lakeshore Rd
Burlington, Ontario
Nestled in an unrivalled location within strolling distance of The Lake, Pier, Pearl Hotel, and Spencer Smith Park, this legal duplex property is a masterpiece. Its thoughtfully designed layout encompasses a main floor with 2 beds and 1.5 baths, a second and third level boasting 4 beds and 1.5 baths, Basement with 2 beds and 1 bath, and a unique touch - a barn converted into its own separate unit. Currently fully tenanted, it generates a robust $11,000 monthly income, making it an investor's dream for positive cash flow in the heart of Downtown Burlington. Alternatively, envision converting it into a sprawling single-family home, surrounded by top-notch schools, acclaimed restaurants, and easy highway access. Seize this rare opportunity to own a versatile gem in the heart of downtown - act now and unlock its full potential**** EXTRAS **** All existing appliances' 4 Fridges, 4 Stoves, 1 Dishwasher, 1 Washer, 1 Dryer.All elf . (id:40227)
Sam Mcdadi Real Estate Inc.
272 Cliffcrest Court
Burlington, Ontario
Spectacular waterfront home with 180 degree views of Lake Ontario! This private oasis tucked in off of Lakeshore Rd is the perfect escape from noise. Enjoy a swim and sunbathe by your pool on a beautiful sunny day watching the boats float by, then move down to the deck right at the water’s edge for a sunset drink, followed by a short walk to the best restaurants that Burlington has to offer. Fabulous Great Room with floor to ceiling windows overlooking the gunite saltwater pool (2017) and breathtaking water views. With lake views from almost every room, the open and airy main floor plan makes it perfect for entertaining family and friends. The kitchen is every chef’s dream complete with top of the line appliances, large kitchen island, quartz countertops, a servery for extra storage with freezer and a wet bar. A side entry door into large mudroom with inside access to oversized double garage. From your master bedroom wake up every morning to the view and sounds of the lake outside your window. The master suite includes a spacious walk-in closet and 4 pcs ensuite with skylight, vanity area and heated floors. 2 oversized additional bedrooms with double closets, a 3pcs bath with skylight and heated floors complete the level. Step down to the 2nd level laundry and 4th bedroom. This generous sized bedroom features a cozy sitting area with fireplace and plenty of storage. An updated 4 pcs bath with heated floors and a back hall staircase make this the perfect guest suite or nanny wing. Unfinished lower level awaits your finishing touches. Entirely new professionally designed landscaping (2017) including night lighting and irrigation system. Take advantage of the extensive network of bike paths that are only a few hundred feet away. If you have been waiting for the ultimate lakefront property with one of a kind views you will not be disappointed. (id:40227)
RE/MAX Escarpment Realty Inc.
460 Gordon Krantz Avenue Unit# 216
Milton, Ontario
Discover the epitome of luxury living in this stunning, brand-new condominium where size truly matters! Boasting one of the largest floor plans in the building, this immaculate residence has been meticulously upgraded with the finest finishes to create a living space that exudes sophistication and comfort. Welcome to Soleil Condos, a prestigious development by Mattamy Homes, ideally situated at the intersection of Louis St. Laurent Ave and Tremaine Rd in Milton. This exclusive 886 Sqft Meteor Corner model offers a spacious open-concept layout, featuring 2 bedrooms and 2 full bathrooms. Every inch of this residence has been thoughtfully designed and upgraded, ensuring a seamless blend of style and functionality. Indulge in the opulence of motorized blinds throughout the entire unit, complemented by a modern kitchen island and pristine Quartz-Alpine Mist countertops. The kitchen is adorned with top-of-the-line appliances, full-height cabinets, and an exquisite backsplash. The attention to detail extends to the laundry room with upgraded appliances, while the entire unit boasts elegant floor tiles and closet organizers for optimal organization. Step into a world of luxury with beveled mirrored closet doors, carefully selected lighting, and upgraded finishes in all bathrooms. The Soleil Condos not only provide a lavish living space but also offer a host of amenities, including a rooftop garden, a well-equipped gym, and a 24-hour concierge service for added convenience. Situated in a prime location, residents of Soleil Condos enjoy proximity to the GO station, hospitals, reputable schools, scenic trails, shops, restaurants, major highways, and the upcoming Wilfrid Laurier University. Embrace the lifestyle you deserve in this exceptional condominium that redefines modern elegance and convenience. (id:40227)
Royal LePage Real Estate Services Ltd.
#15 -2464 Post Rd
Oakville, Ontario
Freshly Painted Fernbrooks Waterlilies Community Located In The Trendy Uptown Core In Oak Park. Premium Location! This Popular Ground Floor Model Offers 946 Sq Ft Open Concept Space . With Dark Laminate Floors Throughout. The Huge Kitchen Boasts Ample Cupboards And Gorgeous Granite Countertops. Master Bedroom With Two Piece En-Suite, Computer Nook And W/I Closet. Walkout To A Private Patio With Gas Line For Bbq's. In-Suite Laundry, Secured Underground Parking And Locker.**** EXTRAS **** Freshly Painted (id:40227)
Sam Mcdadi Real Estate Inc.
1035 Truman Ave
Oakville, Ontario
THIS STUNNING CUSTOM HOME IS AN ARCHITECURAL AND DESIGNER GEM French Chateau inspired, with over 6,300SF (4,205 AG) of impeccably finished space on spectacular lot. Rarely do homes of this caliber come to market in this highly sought after neighborhood. This beautiful home is both timeless and modern. From the moment you step inside, you'll be struck by the grand entry with Juliet balcony, marble tile with inlay and custom millwork. Here's just a few of the luxury features: Chef's Kitchen w/ highend appliances. Wolf gas range, Sub-Zero fridge, Miele D/W, Microwave & coffee maker, island bar fridge. Quartz counters & backsplash. 10'-20' ceilings on main, 9' on 2nd & lower level.Crown moldings T/O. Pot lighting T/O. 10"" baseboards. Hunter Douglas blinds T/O. Gorgeous wide-plank hand scraped maple hardwood flooring with marble inlays. 4 Security cameras. Enjoy the tranquility & privacy of the large covered patio, outdoor kitchen with BBQ, Grill, beer taps, smoker & wood burning pizza oven**** EXTRAS **** Lower level has theater area with built-in speakers, wet bar, sauna, steam shower, guest bedroom and office. Close to highly rated schools, shopping, restaurants, golf, GO station, Oakville's beautiful downtown and lakefront walkways. 10+++ (id:40227)
RE/MAX Aboutowne Realty Corp.
#802 -2060 Lakeshore Rd
Burlington, Ontario
Breathtaking views of Lake Ontario right from the comfort of your 3 bedroom, 2 bathroom unit in downtown Burlington's most prestigious building. With meticulous attention to detail & high-end finishes throughout, this residence offers a true sense of luxury. From the exquisite flooring to the designer fixtures, no expense has been spared to create a truly refined living space. A generous floor plan designed for modern living. Plenty of space for your family or guests. With three bedrooms, two bathrooms & an open concept living area that seamlessly integrates the kitchen, dining & living spaces, providing an ideal environment for entertaining or relaxation. The building offers an array of amenities. A fully equipped fitness centre, swimming pool, stylish lounge & concierge services, residents can indulge in a luxurious lifestyle without leaving the premises. Situated downtown Burlington, within walking distance to the pier, restaurants, shopping & entertainment options.**** EXTRAS **** BBQs Permitted, Concierge, Elevator, Exercise Room, Party Room, Pool, Roof Top Deck/Garden & Visitor Parking (id:40227)
Century 21 Miller Real Estate Ltd.
12039 Steeles Ave
Halton Hills, Ontario
Excellent Location! Fantastic Opportunity On .43 Acres. Huge Lot, 78' x 241'. Zoned For Residential/Home Occupation Business. Build Your Dream Home Or Run It From The Existing. Great High Traffic Exposure On Steeles Ave., Just West Of Trafalgar Road and East Of James Snow Parkway. Just 3 Minutes To Toronto Premium Outlets, Hwy 401 and Hwy 407 Access. Lots Of Parking. 3 Bedroom-2 Bathrooms.-Newer Kitchen Cabinets, Counters, Built-in Dishwasher. Ceramic Floors. 3 Piece Washroom with Large, Brand New Shower. Enclosed Front and Back Porches. Brand New Gas-Fired Condensing Boiler just installed. Master Bedroom with 3 Piece Ensuite. Lots of Parking. House is connected to Municipal Water. Municipal Sewer Is At The Lot Line - Possible Connection To The House. Lots Of Development In Immediate Area. (id:40227)
RE/MAX Real Estate Centre Inc.
1035 Truman Avenue
Oakville, Ontario
THIS STUNNING CUSTOM HOME IS AN ARCHITECURAL AND DESIGNER GEM French Chateau inspired, with over 6,300 SF (4,205 AG) of impeccably finished space on a spectacular lot. Rarely do homes of this caliber come to market in this highly sought after neighborhood. This beautiful home captures both timeless design and modernity. From the moment you step inside, you'll be struck by the grand entry with Juliet balcony, marble tile with inlay and custom millwork. Here's just a few of the luxury features: Gorgeous chef's kitchen with high-end appliances. Wolf gas range, Sub-Zero fridge, B/I Miele D/W, Microwave & coffee maker, island bar fridge. Quartz counters and backsplash. 10'-20' ceilings on main, 9' on 2nd and lower level. Crown moldings T/O. Pot lighting T/O. 10 baseboards. Hunter Douglas blinds T/O. Gorgeous wide-plank hand scraped maple hardwood flooring with marble inlays. 4 Security cameras. Enjoy the tranquility and privacy of the large covered patio, outdoor kitchen with BBQ, Grill, beer taps, smoker and wood burning pizza oven. Lower level has theater area with built-in speakers, wet bar, sauna, steam shower, guest bedroom and office. Just a few minutes to highly rated schools, shopping, restaurants, golf, GO station, Oakville's beautiful downtown and lakefront walkways. 10+++ (id:40227)
Real Broker Ontario Ltd.
25 Milton Heights Cres
Milton, Ontario
Development Property! Located In One Of Milton's Most Sought After New Development Communities, PANORAMA! WIth 154 Foot Frontage, The Development Possiblities Hold True Value. City Sewers Are Being Brought In To The Entire Area And A New Exit On Tremaine Rd From The 401 Is Soon To Open. Beautiful 3 Bedroom Side-Split With Finished Lower Level Is Move-In Ready. Do Not Miss This Rare Oppurtunity!**** EXTRAS **** Massive 4 Car Garage And Space To Park 8 Cars In The Driveway, 154ft Frontage, New Tremaine Exit Soon To Open, (id:40227)
Century 21 Heritage Group Ltd.
#216 -460 Gordon Krantz Ave
Milton, Ontario
Experience luxury living at its finest in the new Soleil Condominiums, where size truly matters! This exquisite residence, part of the prestigious Mattamy Homes development, stands at the crossroads of Louis St. Laurent&Tremaine. Boasting the expansive 886 Sqft Meteor Corner model, this condo features 2 bedrooms and 2 full bathrooms, offering a spacious open-concept layout. Every detail has been meticulously crafted to blend sophistication with comfort. From motorized blinds throughout to a modern kitchen island & pristine Quartz-Alpine Mist countertops. The kitchen dazzles with top-tier appliances, full-height cabinets, & an exquisite backsplash. Upgraded appliances in the laundry room, elegant floor tiles, & closet organizers enhance functionality & style. Beveled mirrored closet doors, carefully selected lighting, & upgraded finishes in all bathrooms add to the opulence. Residents enjoy a plethora of amenities including a rooftop garden, gym, & 24-hour concierge service.**** EXTRAS **** Located near the GO station, hospital, school, shops, restaurants, major highways, & the upcoming Wilfrid Laurier University. Embrace the lifestyle you deserve in this exceptional condominium that redefines modern elegance & convenience. (id:40227)
Royal LePage Real Estate Services Ltd.
507 Trudale Crt
Oakville, Ontario
Great Opportunity! Attention Builders! Solid Bungalow On A Good Lot In A Very Desirable Neigbourhood. Great Schools, Parks, Trails, Lake Ontario, Hwys 403 And Qew. Don't Miss The Oportunity To Make It Your Own Dream House!**** EXTRAS **** Fridge(2), Stove(2), B/I Dishwasher(2), B/I Microwave. All Apliances As Is. (id:40227)
Atv Realty Inc
2069 Ninth Line
Oakville, Ontario
Prime location in the GTA, potential for outside storage, truck parking, industrial warehousing. Seconds to 3 major highways, strategic location, house can be rented for $5000 a month.**** EXTRAS **** All existing appliances, Light fixtures and window coverings. (id:40227)
RE/MAX Realty Specialists Inc.
2060 Lakeshore Road, Unit #611
Burlington, Ontario
Welcome to the Bridgewater Residences on the shores of Lake Ontario. This gorgeous upgraded one bedroom plus den unit boasts amazing lake views from its private balcony. The unit features stone countertops, high ceilings throughout, Thermador appliances, ensuite with soaking tub and heated flooring, 2 underground parking spaces and 2 lockers. Waterfront access and great amenities, fitness facility, entertaining lounge, rooftop patio, 24-hour security. Access to the indoor pool, spa and restaurant at the attached Boutique Pearl Hotel. Resort-Style Living in the heart of Burlington's downtown core with boutique shops, fine and casual dining, performing arts centre and much more, all within a short walk away. RSA (id:40227)
RE/MAX Escarpment Realty Inc.
1291 Nottingham Avenue
Burlington, Ontario
This is an extremely rare investment opportunity located in Mountainside, one of the most desirable neighbourhoods in Burlington, Ontario. Exceptionally well-maintained, owner-managed property. Consists of 30 identical, 2 storey townhouses, located in Mountainside, one of the most sought-after neighbourhoods in Burlington. Each unit is approximately 920 sqft., and features 2 generously sized bedrooms and a 4 piece bathroom located on the upper level. The main floor boasts a galley kitchen, and separate living and dining areas. The basement has a combined laundry and utility room, plus a large-sized recreation room. Several units have been fully renovated and updated recently with finished basement. This 30-unit complex represents not just a real estate transaction but an opportunity to secure a lifetime of financial prosperity. The complex is close to all amenities including: schools, restaurants, parks, trails, grocery stores, public transit, shopping malls and major highways (QEW, 403, 407). For more details please go to http://www.1291nottingham.ca/ (id:40227)
Coldwell Banker Realty In Motion
200 Chartwell Rd
Oakville, Ontario
Exceptional gated estate home nestled on a spectacular 100' x 225' lot on Oakville's most coveted street of dreams, completely reconstructed in 2020 with over 7500 sf luxury finished living space on trend finishes & manicured gardens with the timeless character and curb appeal. The main level boasts airy kitchen w/ finest cabinetry opens to a spacious family room that's meticulously designed for entertaining, the office, formal living room, piano lounge and 3 season screened Muskoka room.Luxuriate in the principal suite w/linear gas fireplace, dual ensuites, separate walk-in closets & a boutique-like dressing room.Private walk out balcony overlooks the private Muskoka like yard with towering trees. All 3 additional upper level bedrooms each have private en-suites and generous closets.Take the main floor slide or the stairs to a fully finished lower level with recreation, games rooms, gym, 5th bdrm, full bathroom & plenty of storage.2 laundry rooms provide optimal laundry efficiency.**** EXTRAS **** Extra large rear yard with inground Gibsan pool (2020),patio/deck spaces including cabana. (id:40227)
RE/MAX Hallmark Alliance Realty
383 Southview Rd
Oakville, Ontario
A Great Opportunity To Build Your Ideal Home In South Oakville On A 60 X 125 Lot. Building Permit And Demolition Permit Have Been Issued. Building Plans Have Been Fully Approved.**** EXTRAS **** Prime 60 X 125 Foot Lot. Building Permit, Demolition Permit, Grading And Servicing Plan And Building Plans For 2 Storey Home Have Passed Approval! (id:40227)
Royal LePage Realty Centre
22 Mary St
Milton, Ontario
Impeccably maintained Century home located on a mature lot. Wonderful curb appeal w/ welcoming porch and perennial gardens for privacy. Breathtaking renod gourmet kitchen & dining room (heart of the home) w/vaulted ceiling & beams, massive island w/ BB, quartz counters, undermount lighting, SS appliances (WOLF gas stove, wine fridge), coffee bar w/OG exposed brick and WO to yard. Living room; home office and WO to yard; family room w/woodstove, powder room, laundry. 2nd level: 4-pc bathrm. Stunning private rear yard. Peaceful and features gorgeous perennial gardens, deck, pergola, ""The Hut"" covered gazebo and outdoor woodstove. Reclaimed beechwood floors f/ Georgia on main floor, OG pine floors upstairs, wooden California shutters, security system (not on contract), windows 2007 (back room 2016), flat roof 2022 and main roof 2014, phantom screen front door, 200 amp service, UG sprinklers front/back, hard-wired landscape lighting front/back, shed w/power, gas BBQ hook up. PARKING for 5.**** EXTRAS **** Centrally located, this wonderful home is a short walk to schools, Rotary Park, splash pad, public pool, outdoor ice rink, shops, restaurants, Mill Pond, Milton's vibrant downtown. You'll absolutely love the Mary Street community neighbour! (id:40227)
RE/MAX Real Estate Centre Inc.
22 Mary Street
Milton, Ontario
This is a home where FAMILY AND FRIENDS GATHER. Impeccably maintained detached Century home located on a mature lot in a most desirable neighbourhood. Standing among other beautiful Century homes, it has wonderful curb appeal with a welcoming porch and perennial gardens for added privacy. This warm and inviting home is the perfect blend of timeless Century home character with all the modern conveniences. Marvel at the flooring, crown moulding, deep baseboards and trim. It features a breathtaking renovated gourmet EI kitchen and dining room – the heart of the home - w/ vaulted ceiling and gorgeous beams, massive island w/ BB, quartz counters, undermount lighting, SS appliances including a WOLF gas stove, wine fridge, coffee bar w/ original exposed brick and WO to yard. There is a large living room; home office w/ custom bookcase and WO to yard; family room w/ woodstove and powder room w/ main floor laundry. The 2nd level features a 4-pc family bathroom, 3 generous bedrooms, w/ the primary bedroom offering a 3-pc ensuite and WI closet. The private rear yard is stunning as you meander through. It is peaceful and features gorgeous perennial gardens - an entertainer’s delight w/ the lovely deck, pergola, The Hut covered gazebo and outdoor woodstove for family s’mores night. Additional features: reclaimed beechwood floors from Georgia on main floor, original pine floors upstairs, wooden California shutters, security system (not on contract), owned water softener, windows 2007 (back room 2016), flat roof 2022 and main roof 2014, phantom screen on front door, 200 amp service, U/G sprinklers front/back, hard-wired landscape lighting front/back, shed w/ power and gas BBQ hook up. The driveway has PARKING for 5 VEHICLES. Centrally located, this wonderful home is a short walk to schools, Rotary Park, splash pad, public pool, outdoor ice rink, shops, restaurants, Mill Pond, Milton’s vibrant downtown. AND you will absolutely love the Mary Street amazing community of neighbours! (id:40227)
RE/MAX Real Estate Centre Inc
3059 Woodland Park Drive
Burlington, Ontario
Welcome to the epitome of elegance in prestigious Old Roseland, where this executive 3+1 bedroom, 2+2 bath home stands as a testament to timeless sophistication. Embraced by picturesque mature trees, 3050 Woodland Park Drive blends classic charm with modern amenities. Front living room features a gas burning fireplace and is adjacent to the separate dining room with butler’s pantry & wetbar. Continue through to the heart of the home overlooking your incredible yard. Custom kitchen with granite counters, large island with copper sink and custom seating nook. Eat-in kitchen and built-in desk complete this space. Upstairs, the spacious primary suite features a walk-through closet and oversized 5-piece bath. Two other well sized bedrooms and second full bath finish off the second floor. The finished basement with gas fireplace, forth bedroom and 2-piece bath serves as a versatile space that walks out to a stunning fully fenced backyard. Professional landscaped grounds, flagstone walkway and concrete patio surround a heated salt water pool. Front terrace provides additional outdoor entertaining space. This home is located in the heart of South Burlington’s most sought after family neighbourhood offering top rated schools (Tuck/Nelson), Roseland Park Tennis Club for members tennis/events, and is a short walk to the lake and downtown Burlington. (id:40227)
RE/MAX Escarpment Realty Inc.
601 Maplehurst Ave
Oakville, Ontario
In the final stages of transforming into your dream home, this bespoke residence promises unparalleled luxury and meticulous craftsmanship. Boasting approximately 5,200 sq ft of living space, the soon-to-be-completed custom home promises exceptional attention to detail and exquisite finishes. The inviting main level beckons with a generously sized primary bedroom, expansive windows that flood the space with natural light, and a chef's kitchen that fulfills your long-held culinary aspirations. Featuring 5 bedrooms and 6 bathrooms, this masterpiece, crafted by the esteemed homebuilder Hallmark Homes, graces one of the most prestigious streets in West Oakville, located near parks, shopping, highways and public transport as well as top-rated schools. Follow your dream, Home! (id:40227)
Engel & Volkers Oakville
8136 Hornby Rd
Halton Hills, Ontario
Rare Find** Prestige Industrial Acre Lot** Excellent Investment Opportunity Or Live In** Approx. 1 Acres** 132 X 330 Ft Lot** Nice Custom Built-In 3 BR & 2 WR Bungalow** Feels Like Cottage Living with Beautiful backyard** Finished Basement Apartment w/Separate Entrance,2 BR (2BR is XL W/Fireplace & Big Window) & LED Pot Lights** Double Car Garage has nice floor, Heater, Fully Finished with Extra Space (can be a Great/Party Room** Hardwood on Main** Pot Lights** Vinyl Windows & Custom Blinds** Above Ground Pool at the backyard** Comes with 2 Kitchens** Stainless Steel Appliances & built-in Oven in Main Kitchen** Great Location Easy For Commute** Very Close To Toronto Premium Outlet & Hwy 401/407** This Is Premier Gateway Employment Area For Halton Hills** Long Driveway For Parking & Easy Access** Surrounded by properties owned by Multi-million corporations & fast growing developing area**** EXTRAS **** Great Potential** Buy As Residential Now And You have Future Commercial/Industrial Potential** Must See** Pls Do Your Own Due Diligence** (id:40227)
RE/MAX Realty Specialists Inc.
U# 3 8175 Britannia Rd
Milton, Ontario
**Assignment Sale** Attention First Time Home Buyers/ Investors, This End Unit Condo Townhome Features Spacious & Bright, 2 Bedrooms, 2 Full Bathrooms (1311 Sqft) , Living Plus 2.5% patio space leading up to the front door. Great investment without having to wait years for the Dining Room, Fully Upgraded Kitchen W/ Granite Counter tops, S/S Appliances, Ensuite Laundry and project to complete! Very Low Condo Fees!**** EXTRAS **** Minutes to Milton Go Station and Major Highways (401/403/407) , Milton District Hospital, Oakville Trafalgar Hospital, The New Wilfrid Laurier University Campus (id:40227)
Save Max Premium Realty
485 Macdonald Rd
Oakville, Ontario
Rare find! Terrific 90ft*200ft building parcel in coveted Old Oakville.This expansive and secluded lot W/ 2850sqft living space.is enveloped by majestic towering trees, providing unmatched privacy. Nestled on a serene and tree-lined street among million-dollar homes and mansions, this property offers a truly exclusive setting. a true gem of Old Oakville! The mature trees and plants gracefully border the property, creating an idyllic and private sanctuary. 4 bedroom plus main floor office 3 full bathroom. Step into the enchanting front vestibule entrance. The delightful front conservatory offers breathtaking garden views, while the main floor den provides a versatile space for various purposes-can be used as main flr bedrm with a full bath on main floor too. family room addition with a rooftop terrace, perfect for relaxing and entertaining. Whether you envision renovating the existing structure or building your dream home from scratch, the possibilities are endless.**** EXTRAS **** This prime location is conveniently situated near downtown, the Oakville Trafalgar Community Centre with its indoor pool, the Go Station, and the Cornwall Shopping Corridor. (id:40227)
Real One Realty Inc.
468 Locust St
Burlington, Ontario
Beautiful Vintage Century Home on large 66x132 city lot. This property is ready to begin renovations. New Permits in place. Tax adjustment based on use. Commercial/Residential/Dual. Building is stripped and ready to create new modern interior. Consider the possibilities for this amazing core opportunity. (id:40227)
RE/MAX Escarpment Realty Inc.
492 Maple Grove Dr
Oakville, Ontario
*** Attention Builders - 5500sqft approved modern build plan by famous architect David Small. Permits ready for construction*** Existing bungalow in great condition. Open concept main floor w/ custom kitchen, granite counter, hardwood floor, crown moulding, 8"" baseboards, custom wood trim. Perfectly finished basement with two more bdrms and big windows, spacious family rm w/ fireplace and custom bathroom with over-sized glass shower, Jacuzzi and heated floor.**** EXTRAS **** Buyer to assume tenants until April 2024. Limited inside showings due to tenants. (id:40227)
Ipro Realty Ltd.
2317 Lakeshore Rd
Burlington, Ontario
Great investment opportunity on prime Lakeshore with views of the Lake. Build, renovate or move-in as in - the property features a central hall plan with hardwood flooring throughout, a separate living room with gas fireplace and dining room, a renovated kitchen with stainless steel appliances and granite countertops open to a family room addition with vaulted ceilings, skylight and views of private yard. Oversized primary bedroom with lake views and a 5-piece bathroom. Finished lower level with 4-piece bathroom, laundry room, rec room and an abundance of storage. Private deep yard with mature trees. Walk to downtown, lake, bike path, and shops. (id:40227)
RE/MAX Escarpment Realty Inc.
#43 -1000 Asleton Blvd
Milton, Ontario
Stunning 3 bedroom Freehold townhouse with POTL fees of $100. 1723 Sq Feet Mattamy home in Prime location of Milton. Close to Hwy 401, and Oakville. Close to many amenities like Schools, Parks, Shopping centres, Milton hospital, Sports centre. Road maintenance fees: $100.00. Property is tenated. Need 48 hrs notice for showing.**** EXTRAS **** Stainless Steel (Fridge, Stove, Dishwasher), Washer and Dryer. (id:40227)
Ipro Realty Ltd.
2300 Parkhaven Boulevard, Unit #407
Oakville, Ontario
Well cared for 2 bedroom, 2 bathroom penthouse unit available as a great investment opportunity. Pristine location in uptown Oakville core, close to amenities, public transit, schools and major highways. Square footage provided by owners. (id:40227)
Exp Realty
#228 -8175 Britannia Rd
Milton, Ontario
**Assignment Sale** Attention First Time Home Buyers/ Investors, This Condo Townhome (Bronte End Unit Model) Features Spacious & Bright, 2 Bedrooms, 2 Full Bathrooms (1068 Sqft) , Living Plus 2.5% patio space leading up to the front door. Great investment without having to wait years for the Dining Room, Fully Upgraded Kitchen W/ Granite Counter tops, S/S Appliances, Ensuite Laundry and project to complete. Includes Underground Parking Garage And Locker! Very Low Condo Fees!**** EXTRAS **** Minutes to Milton Go Station and Major Highways (401/403/407) , Milton District Hospital, Oakville Trafalgar Hospital, The New Wilfrid Laurier University Campus (id:40227)
Century 21 Leading Edge Realty Inc.
11106 Fourth Line
Halton Hills, Ontario
Spectacular 100 Acres Private Well Maintained Farm With Multiple Outbuildings, Extensive Trails, 2 Ponds, Large Farm House And Second Home, Inground Pool, 2 Large Storage Buildings With Concrete Floors, 5 Bay Drive Shed + More**** EXTRAS **** Please Review Available Marketing Materials Before Booking A Showing. Please Do Not Walk The Property Without An Appointment. (id:40227)
D. W. Gould Realty Advisors Inc.
10214 Highway 7
Halton Hills, Ontario
68.69 acre farm with house, barn and many outbuildings. See listing agent re well, septic and wiring. Highway 7 Exposure. Between Acton and Georgetown. *Legal Description Continued: OF 20R5954 ; HALTON HILLS**** EXTRAS **** Please Review Available Marketing Materials Before Booking A Showing. 24 hours minimum needed for showings. Please Do Not Walk The Property Without An Appointment. (id:40227)
D. W. Gould Realty Advisors Inc.
10214 Highway 7
Halton Hills, Ontario
68.69 acres farm with house, barn and many outbuildings. See listing agent re well, septic and wiring. Highway 7 Exposure. Between Acton and Georgetown. *Legal Description Continued: OF 20R5954 ; HALTON HILLS**** EXTRAS **** Please Review Available Marketing Materials Before Booking A Showing. Please Do Not Walk The Property Without An Appointment. (id:40227)
D. W. Gould Realty Advisors Inc.
1099 Burnhamthorpe Rd W
Oakville, Ontario
Attention, investors, builders, developers, or anyone looking for a country property in the city within 10min to downtown Oakville! 1 acre private lot located in part of North Oakville's last phase for future residential development plan. Rare find minutes away from future 407 GO train station/Neyagawa transit hub, making it ideal for future development. Backing onto forest approx. 2000sq ft bungalow w/2+2 beds. Open concept kitchen overlooking sun filled 382sf addition w/cathedral ceiling, hardwood floors & walk out to deck overlooking a fire pit, putting green w/bunker, sand filled volleyball court, outdoor sports court & artificial turf. Newly added 244 ft. sunken family room w/fireplace open to main living area. 2 entrances lead to basement w/2 beds, rec room & 3pc bath. 2car garage + separate heated 35 x 31 workshop, insulated, w/perimeter weeping tiles, sump pump & 10' high doors ('10) Present owner has made many improvements. Main floor den easily converted back into bedroom.**** EXTRAS **** DO NOT walk the property without appointment. Seller wishes to rent back for 3 years. Seller and Listing broker make no representation as to development of subject property (id:40227)
Royal LePage Real Estate Services Ltd.
Address
3027 Harvester Rd #105
Burlington, ON L7N 3G7
