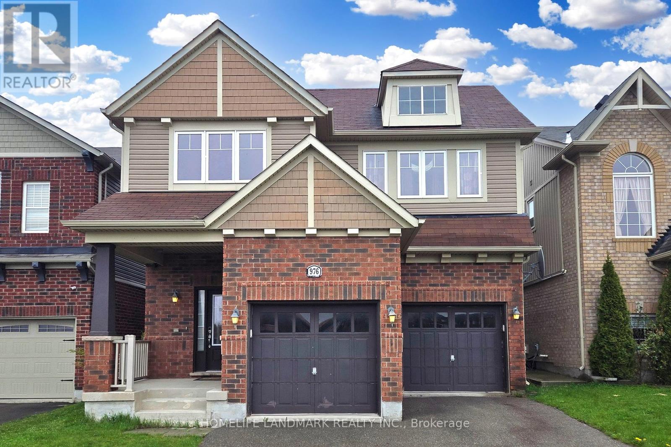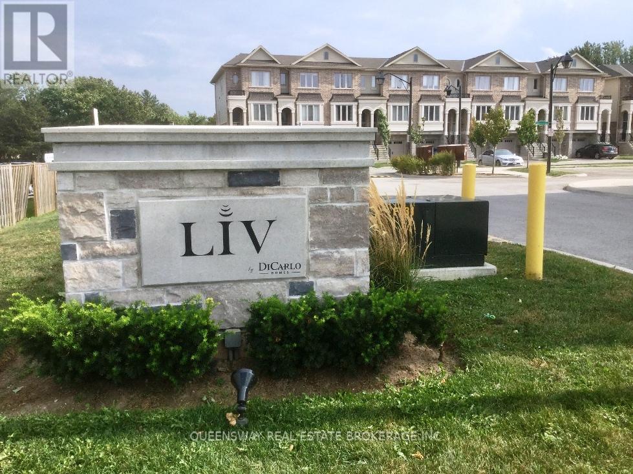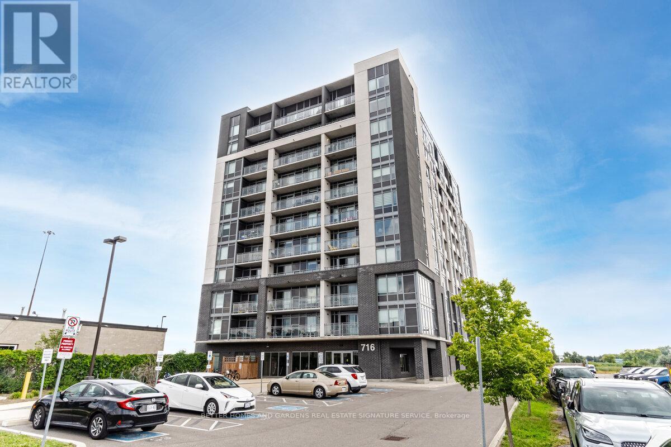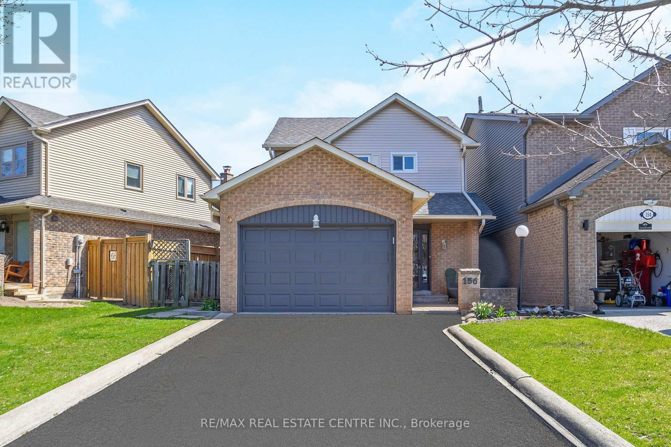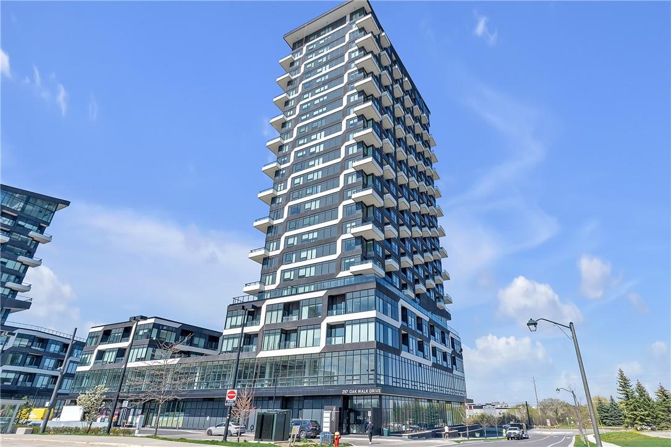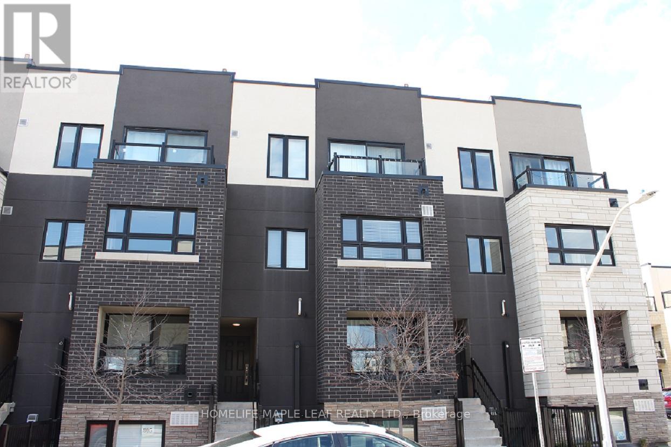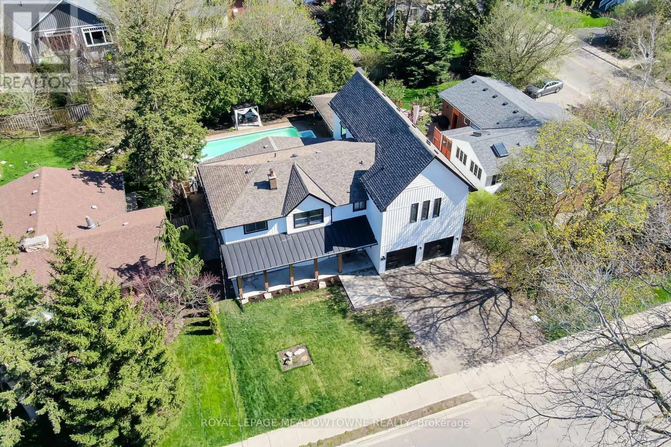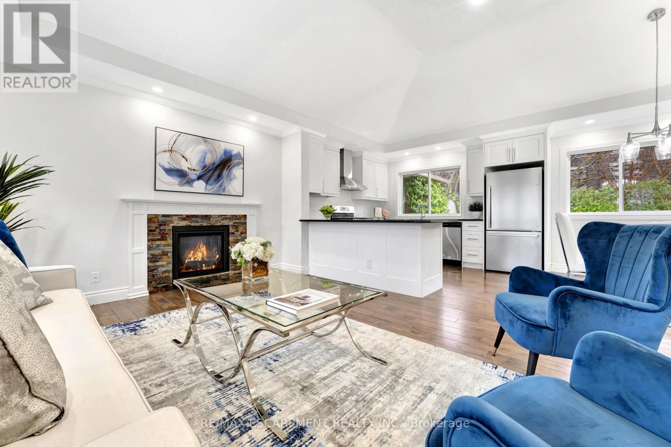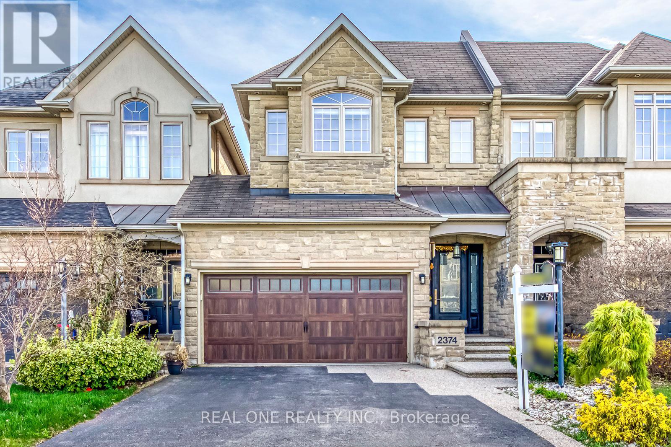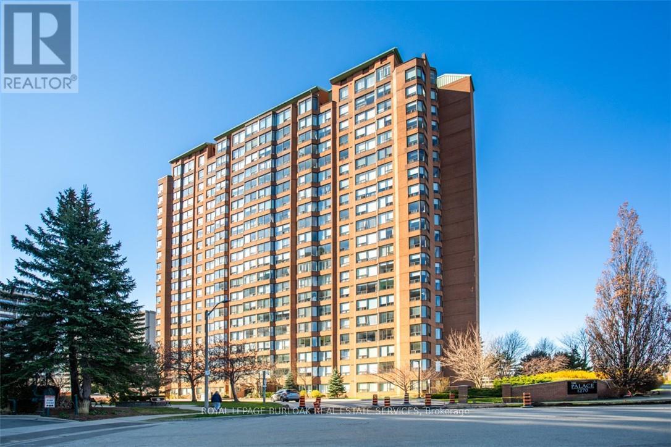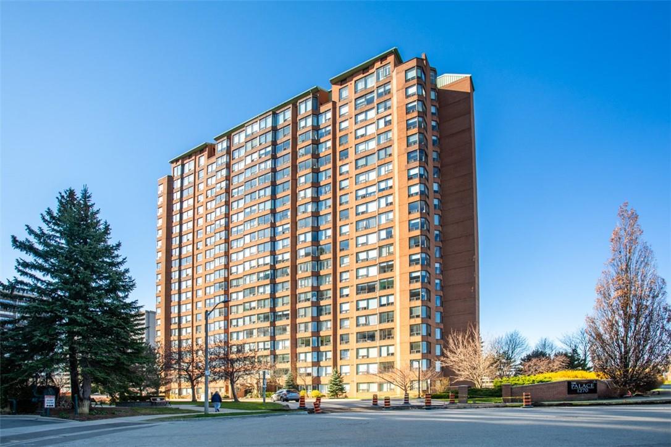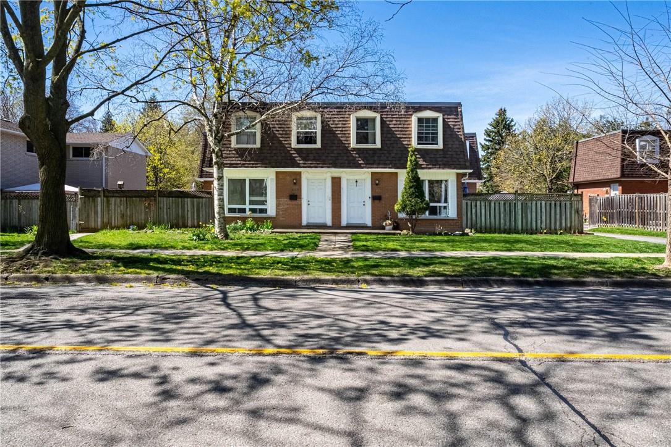Halton Listings
976 Clark Blvd
Milton, Ontario
Heart of Milton / Border-Mississauga & Milton. Freshly Painted & Vacant Luxurious Mattamy's - 4+1 Bedrooms Ample Living Space. 2 x Master Bedrooms With Walk-ln Closets. Additional 860 sq ft living in the Basement (Open concept apartment/bedroom, or Rec room). Custom Finished Legal Basement. Tastefully Decorated With Chandlers, Custom Lighting, Garage Door Openers With External Keypads, 3 Ton A/C. Newly RHEEM water heater was bought and installed. Open Concept & Private Layout: Completely Separate Dining Room, Main Floor Den, Separate Living Room, Extremely large newly -renovated Kitchen with Separate Breakfast Area, Sunny Kitchen Features, Plenty Of Cabinet Space, Humongous Family Room, Gorgeous open view. **** EXTRAS **** Public School / Church right across the Street, Plenty of Street parking for Parties and House Events, nearby Libraries, 1 min walk to Public Park, 5 mins walk to Plaza with Metro, TD bank, Shoppers. (id:40227)
Homelife Landmark Realty Inc.
651 Kemp Common
Burlington, Ontario
Very bright 3 Storey Townhouse On the South Of Burlington, 2 Bedroom Plus Den/Office At 3rd Floor, it is easy to turn it 3rd bedroom, the First Floor with large Foyer Entrance/den, 2nd floor with open Kitchen & Granite Countertop Eating Bar, Great Living Room And Balcony, Minutes Access Qew Walkers Line And Applybe Go Station,, Walk To Nelson Park And Lakeshore. **** EXTRAS **** New AC installed on 2022 (id:40227)
Queensway Real Estate Brokerage Inc.
#907 -716 Main St E
Milton, Ontario
Discover the warmth of home in this 2-bed + den, 2-bath corner unit in the heart of Old Milton. With 1001 sq ft of inviting space, laminate floors, and charming details, this residence exudes coziness. The kitchen is a hub of happiness, and two full bathrooms provide a spa-like retreat. The primary bedroom features a 4pc ensuite and a walk-in closet with high-quality organizers, ensuring your haven stays tidy and stylish. Easy access to highways, steps from Milton Go Station, and surrounded by amenities. Enjoy shared spaces like the party room and rooftop terrace. Welcome to your lovable sanctuary minutes away from malls, farms, and golf courses. Home awaits! Incl 1 parking and 1 locker! (id:40227)
Better Homes And Gardens Real Estate Signature Service
156 Harvest Dr
Milton, Ontario
THIS Might Just Be Your FOREVER HOME! Fantastic 3-Bedroom 3-Bathroom DETACHED home with PARKING for FOUR VEHICLES in the driveway and a private fully fenced yard all situated on a QUIET SOUGHT-AFTER CRESCENT in Family-Friendly Bronte Meadows. There is a lovely seating area in front of the home - the perfect spot to enjoy your morning coffee and watch the kids riding their bikes. This home has a wonderfully functional floor plan. The main floor welcomes you in with a large foyer, closet and convenient powder room. The large kitchen offers good prep space, loads of cabinetry, pot lights and a walk out to the side yard. The dining room is just off the kitchen and has huge windows overlooking the yard and the living room. The dining room and living room are spacious enough to celebrate the holidays with extended family and offer patio doors to the backyard. The upper level features a large primary bedroom with a good-sized closet and bright window, two additional spacious bedrooms, large hallway storage/shelving and a 5-piece family bathroom with large soaker tub. The fully finished basement has a massive recreation room, an area that could easily be used as a FOURTH BEDROOM with large above grade window and pot lights, a 3-piece bathroom and loads of storage. Additional features include: roof (2018), 1.5 car garage with side entry, entire home top to bottom has been painted in soothing neutral tones (2024), many new light fixtures (2024), new carpeting on upper and lower levels (2024), driveway paving (to be completed 2024). Get to know the amazing neighbours on this street and enjoy the perfect LOCATION: steps to schools, the newly renovated Bronte Meadows Park with splash pad, tennis courts, John Tonelli Arena, Milton Sports Centre, public transit and Milton's vibrant downtown. Welcome to your FOREVER HOME! *home is linked below grade* **Open House Sunday, May 5th 2:00-4:00 PM!** ** This is a linked property.** **** EXTRAS **** **Open House Sunday, May 5th from 2:00 pm to 4:00 pm** (id:40227)
RE/MAX Real Estate Centre Inc.
297 Oak Walk Drive, Unit #1106
Oakville, Ontario
Discover upscale living at 297 Oak Walk Drive in Oakville’s vibrant Uptown Core. This 1 bedroom, 1 bathroom condo on the 11th floor offers a spacious balcony with stunning city views. Flooded with natural light from large windows, the open concept layout creates an inviting atmosphere. The kitchen boasts paneled cabinets and stainless steel appliances, perfect for culinary enthusiasts. The generous bedroom features a spacious closet, providing a serene retreat with great storage. A sleek bathroom and contemporary finishes throughout ensure comfort and style. Additional perks include an exclusive parking spot and a storage locker. Conveniently located near shopping centers, parks, recreational facilities, hospitals, and major highways, essential amenities are within reach. Building amenities cater to various lifestyles, making this condo at 297 Oak Walk Drive the ideal choice for a vibrant Oakville lifestyle. (id:40227)
RE/MAX Escarpment Golfi Realty Inc.
#811 -1133 Cooke Blvd
Burlington, Ontario
!!! Look No further!! Exquisite 3-Bedroom, 3-Bathroom Condo Townhouse that offers everything you desire, including a Beautiful Terrace, Open Concept kitchen, a study Nook, and more. Nestled in a Prime Location, this condo Townhouse offers unparalleled convenience. Situated within walking distance to the Go Station, and a minute from 403/407 making it a Breeze to reach your Destinations. Condo has 3 Decent size Bedroom for comfortable living. M/Bedroom comes with 3 pc ensuite. Step outside onto your Private Terrace & take in the Serene views. It's an Ideal spot for morning Coffee, evening relaxation, or entertaining guests. Close to Burlington waterfront, Burlington Golf & Club, Marina, Lasalle Park, Restaurants, Grocery, Schools & more! **** EXTRAS **** S/S Fridge & Stove, S/S Dishwasher, Washer Dryer (id:40227)
Homelife Maple Leaf Realty Ltd.
161 Mill St
Halton Hills, Ontario
Luxury living in the coveted park district of Georgetown, nestled close to downtown with top-tier schools and unparalleled walkability to historic downtown's charming restaurants and boutique shops. Step into a sprawling layout w/ a chef's dream kitchen, complete w a W/I pantry, high-end appliances, B/I espresso maker, & sleek island crowned with granite countertops. The adjacent dining area O/L backyard oasis feat. unground pool & pool house. Expansive living room sets the stage for unforgettable gatherings and cherished family moments. Main floor also has additional family room that doubles as a potential home office. Mn Fl mudroom accessible from the double-car garage. Ascend the staircase to discover 5 generously sized bedrooms, incl. a palatial primary suite spanning approx. ~650sqft Oversized W/I closet + custom ensuite bath w/ double-headed walk-in shower and a freestanding tub. Downstairs, the fin. bsmnt has an additional haven for leisure and entertainment + W/O staircase. **** EXTRAS **** Taxes have not yet been assessed. (id:40227)
Royal LePage Meadowtowne Realty
2060 Maplewood Dr
Burlington, Ontario
Welcome to your dream home at 2060 Maplewood Dr, Burlingtona splendid blend of modern design and enviable location. This meticulously renovated house, completed in 2017, offers a contemporary open concept living space imbued with natural light and elegance. Boasting an interior square footage of 1135 sqft, the home features 2+2 bedrooms and 3 bathrooms, fulfilling both comfort and functionality.Step inside to discover the heart of this home: a spacious living room adorned with a vaulted ceiling that enhances its grandeur and inviting atmosphere. The gas stove adds a touch of warmth, making it the perfect spot for cozy evenings. The chef in you will delight in the modern kitchen, equipped with top-of-the-line appliances and ample storage space, making cooking and entertaining a breeze.This home's quality of build is evident in every corner, from the high-grade materials to the fine details that ensure durability and aesthetic appeal. The finished basement extends your living space, offering versatility for a family room, home office, or additional bedrooms, catering to your lifestyle needs.Laundry can easily be relocated to main floor. Living at 2060 Maplewood Dr means being part of a vibrant community, with Burlington Central High School, Burlington GO Station, Brantwood Lifecare Centre, Walmart Supercentre, and Optimist Park all within close proximity. Moreover, the property's walking distance to downtown Burlington and the scenic Burlington Waterfront means you're never far from leisure and convenience. Explore the lifestyle that awaits at 2060 Maplewood Dr where comfort meets convenience in the heart of Burlington. (id:40227)
RE/MAX Escarpment Realty Inc.
2374 Wasaga Dr
Oakville, Ontario
5 Elite Picks! Here Are 5 Reasons To Make This Home Your Own: 1. Bright & Spacious Kitchen Boasting Centre Island, Granite Countertops & Stainless Steel Appliances. 2. Open Concept D/R & Great Room with Hdwd Flooring, Lovely Stone Feature Wall, Gas Fireplace & W/O to Patio. 3. Generous 2nd Level Featuring 3 Good-Sized Bdrms with Hdwd Flooring, 2 Baths & Large Laundry Room with B/I Cabinetry, with Primary Bdrm Boasting W/I Closet + 2nd Closet & 5pc Ensuite with Double Vanity, Soaker Tub & Separate Shower. 4. Tastefully Finished Bsmt ('19) Boasting Spacious Rec Room with Vinyl Plank Flooring & B/I Electric Fireplace Plus Large 3pc Bath & Ample Storage. 5. Gorgeous Fenced Backyard Boasts Lovely Patio Area & Stunning Perennial Gardens - Plus Natural Gas BBQ Hook-Up. All This & More... Formal L/R (Currently Used as D/R) with Hdwd Flooring & Convenient 2pc Powder Room Complete the Main Level. 9' Ceilings on Main Level. Almost 2,000 Sq.Ft. in This Townhouse Plus Finished Basement & 2 Car Garage with Access to Home & Backyard. New Front Door & Garage Door Approx. '19/'20. **** EXTRAS **** Fabulous Joshua Creek Location in Top-Ranked School District Just Minutes from Parks & Trails, Rec Centre & Library, Restaurants, Shopping & Amenities, Plus Easy Hwy Access! (id:40227)
Real One Realty Inc.
#703 -1270 Maple Crossing Blvd
Burlington, Ontario
Bright and spacious, 978 sq. ft 1-bedroom plus den condominium suite in The Palace. Freshly painted with laminate flooring throughout. The open-concept living and dining room feature a built-in storage cabinet, while the kitchen boasts stainless steel appliances, granite counters, and a pass-through to the dining area. The principal bedroom includes double closets and a 3-piece ensuite, while the den can easily be converted into a second bedroom. (id:40227)
Royal LePage Burloak Real Estate Services
1270 Maple Crossing Boulevard, Unit #703
Burlington, Ontario
Bright and spacious, 978 sq. ft 1-bedroom plus den condominium suite in The Palace. Freshly painted with laminate flooring throughout. The open-concept living and dining room feature a built-in storage cabinet, while the kitchen boasts stainless steel appliances, granite counters, and a pass-through to the dining area. The principal bedroom includes double closets and a 3-piece ensuite, while the den can easily be converted into a second bedroom. The building offers an impressive array of amenities, including an outdoor swimming pool, tennis and racquetball courts, sauna, suntanning bed, cardio and weight room, games room, party room, guest suites, car wash, and bike storage. Peace of mind is ensured with 24-hour concierge service, and the building is pet-free. Condo fees cover heat, hydro, water, parking, common element maintenance, and building insurance. Includes 1 indoor parking space and locker. Located just minutes from downtown, the property is steps away from the Lake and Spencer Smith Park, with convenient access to major highways, the GO station, and Mapleview Mall. (id:40227)
Royal LePage Burloak Real Estate Services
648-654 Francis Road
Burlington, Ontario
An Incredible Opportunity Extremely Well Maintained Four (4) Plex Connected Townhouse Property Backing Onto Bike/Walking Trail Located in Aldershot, North Shore Rd Neighbourhood. Same Owner for Over 30 Years. Each Unit Has 3 Bedrooms, 1.5 Bathrooms, Own Yard and Full Basement, Kitchen/Dining and Living Room, Quad unit with Identical Floor Plans. Property Tenanted with Month-to-Month Tenancy. Property Has Been Well Cared for and Updated Over the Years. Newer Roof, Windows, Furnaces, Central Air Conditioners, Updated Kitchen and Baths. Parking for 8 Cars At The Back Of The Building. Only 1-2 Units Available For Viewings. Use Virtual Tour, Pictures and Unit Floor Plans As Much As Possible. All Units Will Be Available For Viewing As Part Of a Successful Offer. Tenants Pay For Own Gas And Hydro, All Separate Meters. Excellent Tenants Pay the Rent On Time. Fantastic Location, Close To All Major Routes (QEW/403/407 And GO Station), Within Walking Distance to Downtown Burlington, Lakefront, Beach, Hospital, Quiet And Surrounded By Greenspace. Book your showing today! (id:40227)
RE/MAX Real Estate Centre Inc.
Address
3027 Harvester Rd #105
Burlington, ON L7N 3G7
