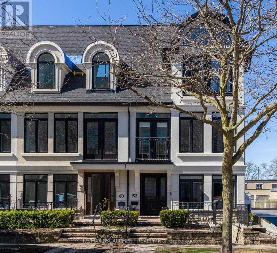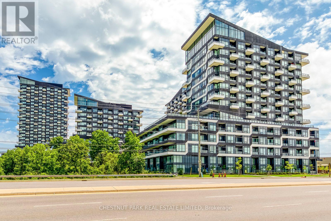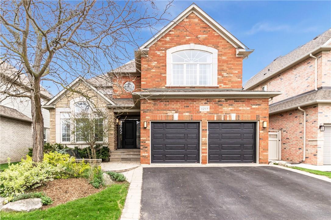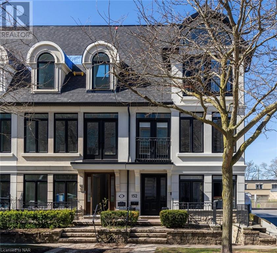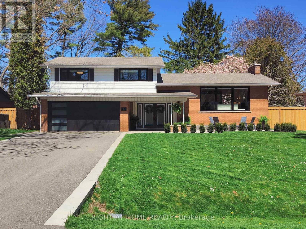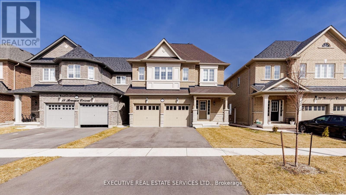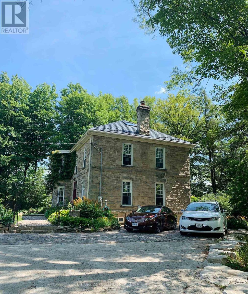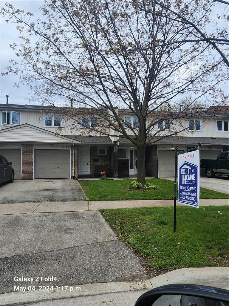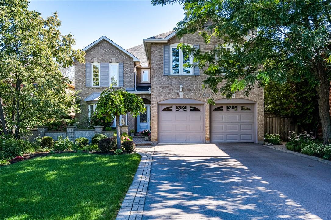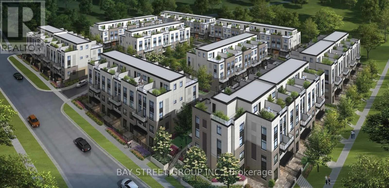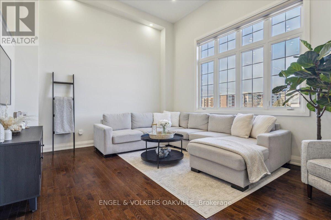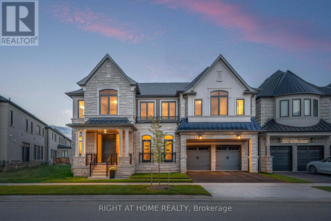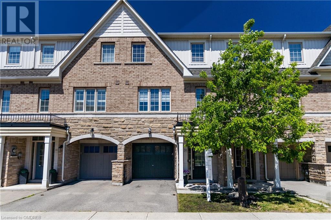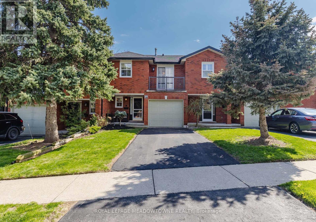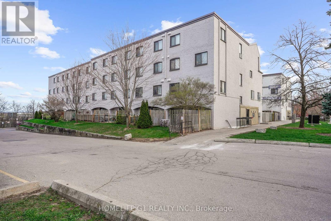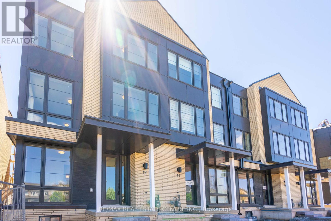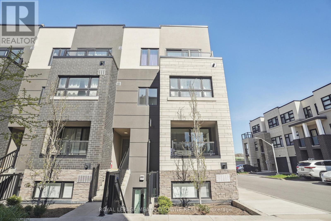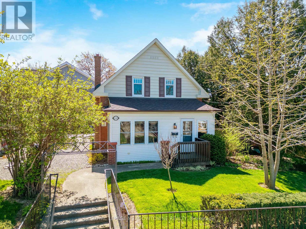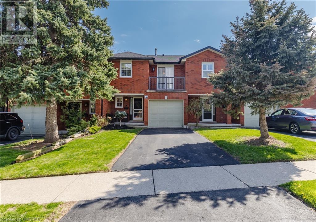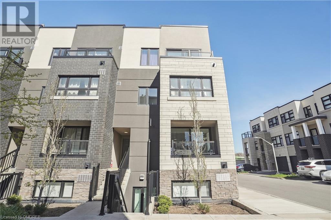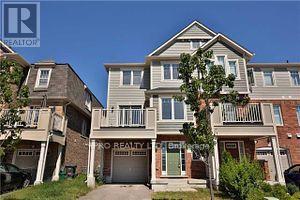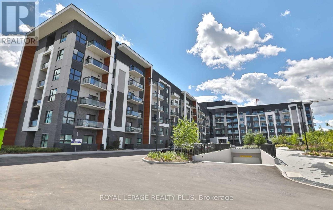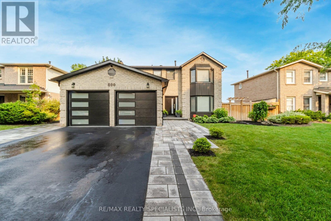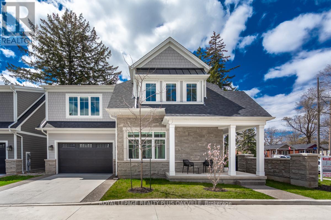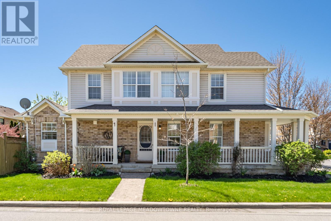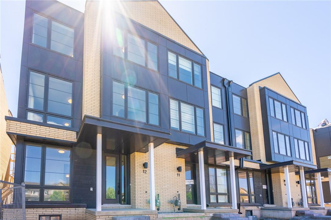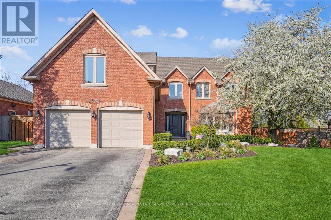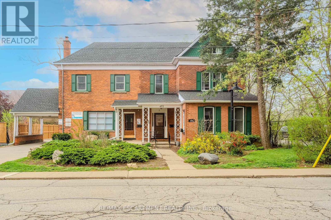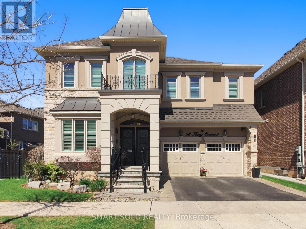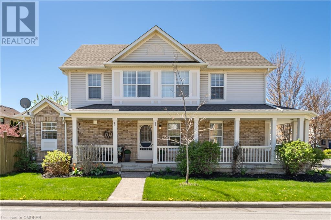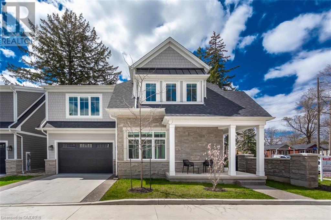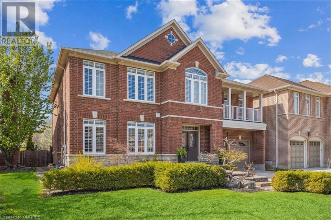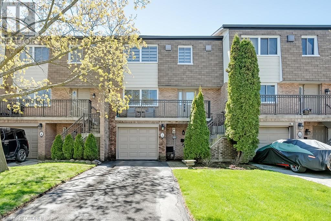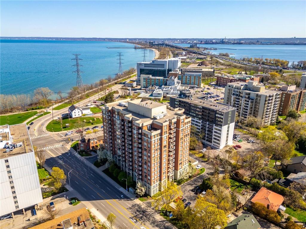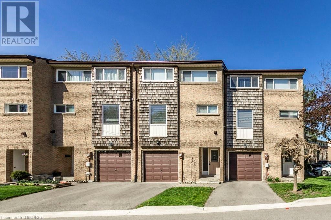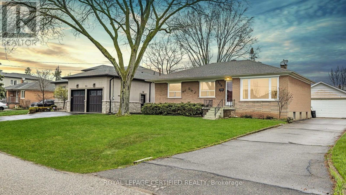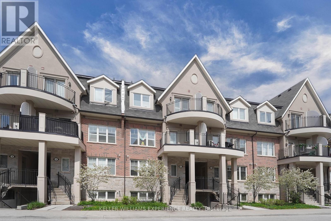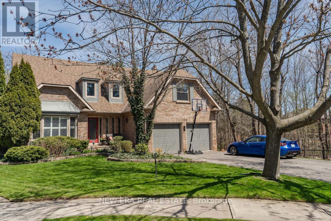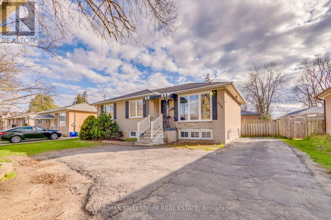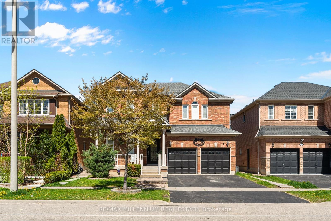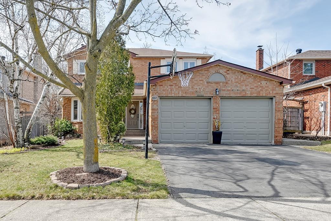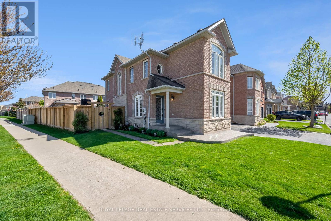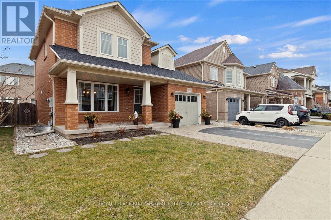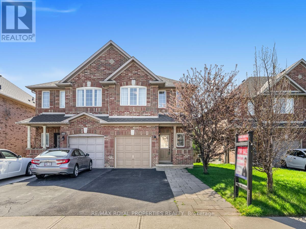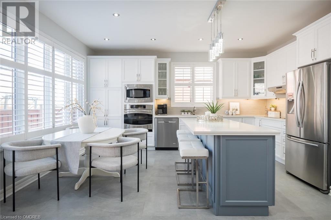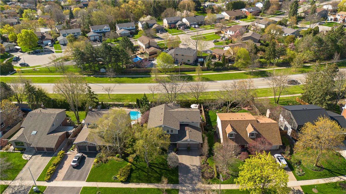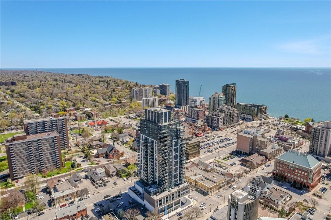Halton Listings
152 Reynolds St
Oakville, Ontario
Urban living at its finest in the heart of Downtown Oakville. This end unit embodies contemporary design and timeless elegance. Nearly 3000 sq ft of living space, freshly renovated down to the studs. Never lived in since! The main floor Family Room welcomes you with built-in cabinetry. The open concept second floor is flooded with natural light, and is perfect for entertaining. Spacious Great Room with an electric fireplace, Dining Room with a wine display wall and built-in sideboard. The Kitchen is a chefs dream with a Wolf Gas Range, Fisher Paykel Fridge, Sub Zero Wine Fridge and a Coffee Bar. Oversized island with seating for 4, with a walk out to one of your Terrace spaces - ideal for indoor and outdoor living. Blonde hardwood floors throughout the house. On the third floor, retreat to the Primary Bedroom with soaring 15 ft vaulted ceilings and Juliette balcony. Spa-like Ensuite with a glass shower and freestanding tub. Porcelain slab floors and walls. A private staircase leads you to a loft space in the Primary Bedroom, with walk out to the west facing upper terrace, providing an oasis to enjoy a morning coffee, or an evening cocktail watching the sunset over town. This level also has a Second Bedroom with an Ensuite and Laundry Room. Lower level offers a Third Bedroom or Gym, with an Ensuite and Walk-In closet. Flexible space could be used as a Recreation Room or Office. Walk-up directly to the street allows for private entry - perfect for working from home. The Exterior has fresh and modern updates with new stucco, painted window frames, soffits and eavestroughs to match, and a new roof. Indoor access to double car garage with 2 additional outdoor parking spaces. Walkability score 10+. Everything at your doorstep! Steps to restaurants, shops, parks, and the lake. Experience luxury and convenience in this well thought out, meticulously crafted home. (id:40227)
RE/MAX Escarpment Realty Inc.
#217 -2489 Taunton Rd
Oakville, Ontario
Experience sophisticated city living in this meticulously designed 2-bedroom condo boasting 805 sq ft. & 11-foot ceilings. Upgraded with top-quality laminate floors, appliances, and kitchen, this unit exudes modern elegance. The primary bedroom features a walk-in closet and luxurious ensuite bathroom with a frameless glass rain shower. Enjoy abundant natural light through large windows and a balcony overlooking greenery. Convenience is key with parking and a locker on the same level, plus amenities like 24 hour concierge, swimming pool, gym and pet washing station. Located amidst cafes, restaurants, shopping, schools, and parks, this condo offers unmatched quality and location. **** EXTRAS **** Custom cabinetry, premium stainless steel appliances, Bloomberg stacked washer/dryer, pot-lights throughout, roll-down sunblock window blinds, 11 ceilings, squats countertops and centre island. Shows very well. (id:40227)
Chestnut Park Real Estate Limited
4269 Sarazen Drive
Burlington, Ontario
Welcome home to 4269 Sarazen Drive. This 4+1 bedroom home is situated in the heart of the Millcroft neighbourhood, within walking distance to schools, parks and trails. Finished from top to bottom with numerous updates and upgrades including: Hardwood floors on main & upper levels, upgraded staircase, semi solid maple kitchen with Granite counters, fully finished basement with Gym/Bedroom, and wet bar. Retreat to the spacious primary suite with 5 pce ensuite and double sided fireplace. The generously sized walk-in closet is complete with built-ins. Enjoy the in-ground salt water swimming pool or relax in the hot tub and listen to the waterfall flowing into the pool. Updates include HVAC 2018, Roof 2015, Pool Heater 2020, Pool Pump 2023. Nicely landscaped front and back. Double Garage, Double drive. (id:40227)
RE/MAX Real Estate Centre Inc.
152 Reynolds Street
Oakville, Ontario
Urban living at its finest in the heart of Downtown Oakville. This end unit embodies contemporary design and timeless elegance. Nearly 3000 sq ft of living space, freshly renovated down to the studs. Never lived in since! The main floor Family Room welcomes you with built-in cabinetry. The open concept second floor is flooded with natural light, and is perfect for entertaining. Spacious Great Room with an electric fireplace, Dining Room with a wine display wall and built-in sideboard. The Kitchen is a chefs dream with a Wolf Gas Range, Fisher Paykel Fridge, Sub Zero Wine Fridge and a Coffee Bar. Oversized island with seating for 4, with a walk out to one of your Terrace spaces - ideal for indoor and outdoor living. Blonde hardwood floors throughout the house. On the third floor, retreat to the Primary Bedroom with soaring 15 ft vaulted ceilings and Juliette balcony. Spa-like Ensuite with a glass shower and freestanding tub. Porcelain slab floors and walls. A private staircase leads you to a loft space in the Primary Bedroom, with walk out to the west facing upper terrace, providing an oasis to enjoy a morning coffee, or an evening cocktail watching the sunset over town. This level also has a Second Bedroom with an Ensuite and Laundry Room. Lower level offers a Third Bedroom or Gym, with an Ensuite and Walk-In closet. Flexible space could be used as a Recreation Room or Office. Walk-up directly to the street allows for private entry - perfect for working from home. The Exterior has fresh and modern updates with new stucco, painted window frames, soffits and eavestroughs to match, and a new roof. Indoor access to double car garage with 2 additional outdoor parking spaces. Walkability score 10+. Everything at your doorstep! Steps to restaurants, shops, parks, and the lake. Experience luxury and convenience in this well thought out, meticulously crafted home. (id:40227)
RE/MAX Escarpment Realty Inc.
151 Walby Dr
Oakville, Ontario
Welcome to your luxurious escape in the highly sought-after Coronation Park! Don't miss this rare opportunity to own in one of Oakville's most coveted neighbourhoods and streets. This magnificent 4-level home offers the epitome of modern elegance and comfort, nestled on a sprawling 80'x141' lot just steps away from the lake. Step inside this fully renovated and meticulously designed residence. With 3 spacious bedrooms and 3 beautifully appointed bathrooms, every inch of this home exudes sophistication and style. Custom Artcraft cabinetry, a Sub Zero Architect Fridge, Miele wall oven, Miele Dishwasher, and Wolf Stovetop adorn the gourmet kitchen, making meal preparation a delight for any culinary enthusiast. The open-concept layout connects the kitchen to the living and dining areas. Engineered hardwood floors, and abundant natural light further enhance the inviting atmosphere, while the cozy fireplace adds a touch of warmth and ambiance. A separate family room can be used as a private den, with heated floors and a beautiful view. The renovated basement provides yet another open concept living area, with a sleek bar and space for movie room and playroom. Finally, step outside to your own private oasis, where a lush backyard awaits. With plenty of space for outdoor entertaining, gardening, or unwinding in the hot tub, this backyard paradise offers endless possibilities for relaxation and recreation. Coronation Park is renowned for its picturesque beauty and vibrant community. Nearby amenities, including shopping, dining, top-rated schools, and easy access to the QEW/403 and Bronte GO, ensure that everything you need is within reach. (id:40227)
Right At Home Realty Inc.
20 Branigan Cres
Halton Hills, Ontario
Welcome to 20 Branigan Crescent ! Situated in a tranquil and friendly neighbourhood. This detached home is located on a pie shaped lot. Lucrative opportunity to own one of esteemed Remington Home's best selling model. Enter into the majestic ambience of this over 2660 above grade square footage. Functional layout with separate living, dining and family room. 9 feet ceiling height with 8 feet opening on the main floor with hardwood flooring. Upgraded kitchen with quartz countertop & identical backsplash. Gas burning stainless steel stove, double door fridge & appropriately located dishwasher. Sun filled breakfast area with walkout to wooden patio! Dual primary bedrooms located on the upper floor with their private ensuite washrooms. Conveniently located second floor laundry. Four generously sized bedrooms with ample closet space & large windows. Unspoiled basement left for your imagination. Separate entrance & enormous windows done by the builder. Book your showing! **** EXTRAS **** Location ! Location ! Location ! In one of the most premium & upcoming neighbourhoods of Georgetown, just steps to all amenities: grocery stores, banks, restaurants etc. Close proximity to Brampton, Mississauga & Milton. Peaceful community. (id:40227)
Executive Real Estate Services Ltd.
9920 Regional Road 25 Rd
Halton Hills, Ontario
Beautiful Century Stone Manor Built In 1896 Is Located On The Edge Of The Escarpment Offering Just Over 4 Acres Of Property To Explore With Trails, Backing Onto 16 Mile Creek. This Spacious 5 Bedroom Home Has Been Updated and Well Cared For. Property Boasts A Wrought Iron Gated Entry, Cobblestone Driveway, And Steel Roof. This Unique Property Is Located Just Minutes From Downtown Milton. **** EXTRAS **** 5 Minutes to Highway 401. Second Gravel Driveway Great for Parking RVs, Boats or Trucks. Conservation and Heritage Property Tax Reductions. (id:40227)
Century 21 Kelleher Real Estate Inc.
5157 Banting Court
Burlington, Ontario
Elizabeth Gardens 4-bedroom townhome in quite cul-de-sac. Recently painted throughout. Large main floor with living/dining room and attached kitchen. Main floor has 2-piece bathroom. Upstairs has 4 large bedroom with master having ensuite priveleges. Full Basement. One car parking garage and one outside spot. Walking distance to Lakeshore Rd and Lake Ontario, schools, parks, shopping & amenities with easy access to the highway and public transit. Great layout, great location. RSA (id:40227)
Right At Home Realty
2169 Mystic Court
Burlington, Ontario
Your family will love this elegantly updated and superbly maintained home in one of the finest courts of Headon Forest community. Property features FIVE upper level bedrooms with TWO master SUITES: primary master bedroom offers walk in closet and ensuite bathroom with separate stand-up shower and two sinks. The second master/nanny suite is even larger in size and boasts gas fireplace, wet bar and 4pce ensuite bathroom. The smart custom kitchen with SS appliances, granite countertops, pantry-style storage as well as open breakfast area is perfect for the gourmet entertaining while formal living and separate dining rooms connected by French doors are ideal for the special occasions. Soaring light filled central foyer welcomes visitors with wrought iron curved staircase. There are crown moldings and exotic hardwood floors throughout the foremost rooms of main area. Basement expands living area with additional bed, office, rec. room, 3pc bath and kitchen area. This level also offers workshop/hobby room. The front of the house features charming private enclave finished with interlocking brick. Long driveway can accommodate 6 cars. The backyard is finished with patio, herb garden and plenty of greenery and privacy for the whole family. This home is within minutes to parks, shopping, restaurants, schools, golf, Tansley CC and easy access to QEW/407. Stunning curb appeal. A rare find! (id:40227)
Right At Home Realty
#314 -8175 Britannia Rd
Milton, Ontario
""Assignment Sale"" ! Brand New Luxurious 3 Bedrooms Urban Townhome (1321 Sqft As Per Builder's Floor Plan) And Rooftop Terrace! In Fernbrook Homes Highly Anticipated Urban Townhomes Community. 9-foot ceiling heights on the main floor; luxury Vinyl Flooring; Oak Veneer Stairs; Gas BBQ Connection; Granite Counters; Wood deck flooring provided on all Roof Decks, Subway Tile Backsplash And Much More! One (1) Underground Parking & Locker Included; Near everywhere: The Milton Go Station, Major Highways, Milton District Hospital, Oakville Trafalgar Hospital, The New Wilfrid Laurier University Campus, Parks & Conservation Areas And So Much More That The Area Provides! (id:40227)
Bay Street Group Inc.
#31 -2171 Fiddlers Way
Oakville, Ontario
Follow Your Dream Home to this beautiful 3 storey townhome backing on to green space in the desirable area of Westmount in Oakville. This Stunning Townhome is situated in a family friendly neighbourhood with a 10 plus walk score to schools, shops, Oakville Hospital and more. Please imagine yourself living in this 3 bedroom/2.5 bathroom home with plenty of upgrades including the 2 hole putting green in the privacy of your own backyard! The freshly enhanced kitchen has a centre island with quartz counters, custom backsplash, SS appliances including a Samsung Chef Collection Range,GE Dishwasher, LG Countertop Microwave along with a state of the art Family Hub refrigerator which allows you to view Inside the fridge from wherever you are using your phone. This feature is perfect for those times when you're out and about, but don't remember if you have everything you need for dinner, How Cool is That! This 1813sq ft townhome has hardwood throughout along with custom silhouette blinds. The lower level room with access to the backyard & deck is simply an entertainers Dream. If you are considering a Lifestyle move at this time you do not want to miss this opportunity, Enjoy your tour! (id:40227)
Engel & Volkers Oakville
2322 Hyacinth Cres
Oakville, Ontario
Additional 250k IN SAVINGS 1.89% fixed rate Transferable Mortgage over 3 years. This extraordinary home offers over 5300 sqft.above grade of top-tier upgrades & modern design. With 10-ft ceiling on the main flr, 9ft on the 2nd flr & bsmt, a 3car tandem grg, 5 bdrms, each with sep ensuite and walk-in closet, it's a haven of comfort. open concept living area is designed for entertainment, features a stunning wet bar that seamlessly connects to the 2nd flr above. chef's kitchen with a spacious 10x5-ft island, extended cabinetry, and high-end built-in appliances. A main-flr office/den adds practicality. The family room is inviting with gas fireplace and French drs opening onto a generous deck and yard. Throughout the hme, oversized 8-foot drs make a stylish statement. tray ceilings exude opulence.The primary room is impeccably designed with a morning bar,spa-like ensuite, heavenly dressing room, and shoe closet 2nd-floor laundry enhances daily convenience. **** EXTRAS **** One of a kind luxury home in Prestigious New Development, Built By Hallett Homes, min to Hwy and shopping ,,,Check out Vtour for more Info. (id:40227)
Right At Home Realty
2171 Fiddlers Way Unit# 31
Oakville, Ontario
Follow Your Dream Home to this beautiful 3 storey townhome backing on to green space in the desirable area of Westmount in Oakville. This Stunning Townhome is situated in a family friendly neighbourhood with a 10 plus walk score to schools, shops, Oakville Hospital and more. Please imagine yourself living in this 3 bedroom/2.5 bathroom home with plenty of upgrades including the 2 hole putting green in the privacy of your own backyard! The freshly enhanced kitchen has a centre island with quartz counters, custom backsplash, SS appliances including a Samsung Chef Collection Range,GE Dishwasher, LG Countertop Microwave along with a state of the art Family Hub refrigerator which allows you to view Inside the fridge from wherever you are using your phone. This feature is perfect for those times when you're out and about, but don't remember if you have everything you need for dinner, How Cool is That! This 1813sq ft townhome has hardwood throughout along with custom silhouette blinds. The lower level room with access to the backyard & deck is simply an entertainers Dream. If you are considering a Lifestyle move at this time you do not want to miss this opportunity, Enjoy your tour! (id:40227)
Engel & Volkers Oakville
#30 -3125 Pinemeadow Dr
Burlington, Ontario
Welcome to the Headon Forest area with this well maintained, spacious, elegant and updated 3 bed/3bath condo townhouse, situated amongst larger homes on a mature street giving it a feel of a detached home sitting on the front porch. You'll love the open concept living/dining area that has awalkout to the private fenced backyard and a bright and modern kitchen. Sip your morning coffee from the walkout balcony of the spa-like primary bedroom complete with a 3 pc ensuite and walk-in closet.The other 2 bedrooms are very spacious and there is also a convenient laundry closet on the upper floor (currenty used as storage). The basement includes a family room, laundry, plenty ofstorage and a cold cellar. Single car garage with access from within the home and ample visitor parking in the back. This property is in close proximity to parks, schools, shopping, and major highways (QEW,407). A must see! (id:40227)
Royal LePage Meadowtowne Realty
#35 -1016 Falgarwood Dr
Oakville, Ontario
Located in Oakville. Spacious 3 Bedroom Unit with Coveted Floor Plan in Complex. Updated Main Floor: Open-Concept Kitchen/Living/Dining, New Pot lights, Quartz Counters. Large Primary Bedroom, Extended W/I Closet, Walk-Out to Balcony. Two Additional Bedrooms with Walk-Ins, Ensuite Laundry, Updated 3pc Bath Upstairs. Close to QEW/403, Sheridan College, Oakville GO, OTC Mall, Parks/Trails, Schools & More. Explore the Appeal of Quiet Falgarwood Neighborhood! **** EXTRAS **** Near Morrison-Wedgewood Channel, Toronto Rock Athletic Centre, Major Bus Routes, and Top-Rated Schools. (id:40227)
Homelife G1 Realty Inc.
#12 -2273 Turnberry Rd
Burlington, Ontario
BRAND NEW END UNIT TOWNHOME DOUBLE GARAGE! In sought-after Millcroft golf community. 2,415 sqft of living space. 4 beds,4 baths and quality finishes throughout! Lots of natural light on all levels. Bright main level boasts open-concept layout, wide plank flooring, high ceilings, beautiful living, dining room & a bonus office space. Chefs kitchen features large island with seating, SS appliances, separate pantry & quartz counters. Walk-out to large terrace complete with gas BBQ hookup. Upstairs, 3 beds, 2 full baths & convenient bedrm level laundry! Primary bedroom has ensuite & sitting area. First level offers a guest bedroom suite w ensuite bath. Finished basement provides flex space for office or recroom. Best of all, maintenance-free living in prestigious Millcroft, a well-established neighbourhood, with its beautiful golf course, high-ranking schools, shopping & lots of amenities within walking distance. HWY access & Go Station makes this Executive Townhome ideal for commuters. (id:40227)
The Agency
#416 -1141 Cooke Blvd
Burlington, Ontario
This stylish, 4-years-new stacked end-unit townhouse boasts modern and neutral finishes throughout, complemented by a private balcony. Sunny and oversized, with east, north and south-facing windows. Ideal for first-time buyers, young families, investors or retirees. Its proximity to the train station ensures a convenient commute, while Lasalle Park and various and bustling amenities along Plains Road are within walking distance. Additionally, downtown Burlington is just a short 10-minute drive away. Short walk over to the dog park. Approximately 6km to Joseph Brant Hospital and Burlington Beach, 4km to Ikea, 1.4km to Aldershot GO train & bus station, 1.8k to the LaSalle Park Marina and 3.4k to the Royal Botanical Gardens. **** EXTRAS **** n/a (id:40227)
Royal LePage Meadowtowne Realty
332 Woodward Ave
Milton, Ontario
Just a short distance away from historic Downtown Milton, you'll find this lovely home built in 1914 with a blend of historic charm and modern convenience. With nearly 1,900 square feet of space in the home PLUS a separate oversized double garage with built-in workshop/art studio, there are so many different ways to enjoy this home. Enjoy the private courtyard just off the kitchen, or sit back within the enclosed front porch area watching the world go by. Situated on higher land elevation for extra privacy. Main floor addition includes a laundry area and full bathroom with a shower, allowing for one-floor living with no stairs if needed. Spa-like washroom upstairs featuring a standalone clawfoot tub. Four car parking in driveway. Rare trees and numerous gardens add to the experience of living here, plus it's within walking distance to Milton's Heritage Downtown area. **** EXTRAS **** Addressing common concerns of century homes, the basement has been meticulously waterproofed, with an added sump system at a cost of more than $60,000. You'll notice the basement smells fresh and clean, without any lingering musty odours. (id:40227)
Royal LePage Meadowtowne Realty
3125 Pinemeadow Drive Unit# 30
Burlington, Ontario
Welcome to the Headon Forest area with this well maintained, spacious, elegant and updated 3 bed/3 bath condo townhouse, situated amongst larger homes on a mature street giving it a feel of a detached home sitting on the front porch. You'll love the open concept living/dining area that has a walkout to the private fenced backyard and a bright and modern kitchen. Sip your morning coffee from the walkout balcony of the spa-like primary bedroom complete with a 3 pc ensuite and walk-in closet. The other 2 bedrooms are very spacious and there is also a convenient laundry closet on the upper floor (currenty used as storage). The basement includes a family room, laundry, plenty of storage and a cold cellar. Single car garage with access from home and ample visitor parking in the back. This property is in close proximity to parks, schools, shopping, and major highways (QEW,407). A must see! (id:40227)
Royal LePage Meadowtowne Realty Inc.
1141 Cooke Boulevard Unit# 416
Burlington, Ontario
This stylish, 4-years-new stacked townhouse boasts modern and neutral finishes throughout, complemented by a private balcony. Sunny oversized end unit with east, north and south-facing windows. Ideal for first-time buyers, young families, investors or retirees. Its proximity to the train station ensures a convenient commute, while Lasalle Park and various and bustling amenities along Plains Road are within walking distance. Additionally, downtown Burlington is just a short 10-minute drive away. short walk over to the dog park. Approximately 6km to Joseph Brant Hospital and Burlington Beach, 4km to Ikea, 1.4km to Aldershot GO train & bus station, 1.8k to the LaSalle Park Marina and 3.4k to the Royal Botanical Gardens. (id:40227)
Royal LePage Meadowtowne Realty Inc.
227 Slingsby Landing Lane
Milton, Ontario
INVESTOR'S ATTENTION!! Having reliable tenants already in place can be a major relief and a fantastic opportunity for investors!! Now Offering, beautiful fantastic home for sale! The hardwood floors and contemporary design definitely add a touch of elegance, while the open concept layout creates a spacious and inviting atmosphere. The modern kitchen with New stainless steel appliances, backsplash, and granite counters is sure an upgrade and an attractive feature for any buyer or tenant. Plus, natural light and a well-functioning layout are features that many tenants appreciate. And the pass-through window to the dining room adds both practicality and style. Having a Balcony room is perfect for enjoying some fresh air and outdoor relaxation. AAA tenants and are willing to stay. Lease expires Jan 31st, 2025 **** EXTRAS **** New Furnace system (Nov 2023), New Appliances (August 2023) (id:40227)
Ipro Realty Ltd
#112 -1471 Maple Ave
Milton, Ontario
Welcome To Maple Crossing Condos. Bright and specious Open Concept 2 Br, 2 Full Baths feels like town house Has An Open Concept Layout & Private Walk Out Patio. Berber Broadloom In The Liv Rm W/ A Gas Fireplace, Combined W/ Din Rm. Updated Kitchen Cabinets & Appl. Laminate Floors In The Master Br W/ 4 Pc Ensuite & 2nd Br Is Spacious & Overlooks Garden Patio. Use Of Party Rm & Gym/Exercise Rm. 1 Locker & 1 Underground Prkg, Only Minutes from Major Highways/Hospital & Walking Distance to Schools, Parks, Shopping & Entertainment. Come Look- Love- Live! **** EXTRAS **** Fridge, Stove, Dishwasher, Washer/Dryer, Window Coverings, Elf's, Walking Dist. To Schools, Parks & Bike Trails. Easy Access To Highway, Mins. From Shops, Services And Public Transit. Plenty Of Visitor Parking. (id:40227)
Ipro Realty Ltd.
#334 -128 Grovewood Common
Oakville, Ontario
Welcome To One of The Most Desirable Condominiums in Oakville Built by Mattamy Homes and Conveniently Located by All Sought After Amenities and lower monthly maintenance . Spotless, clean, 1 bed, 1 bath with 1 Underground Parking and 1 locker, open-concept layout with plenty of upgrades and super premium courtyard & green area views from all windows and balcony., you don't see busy and noisy Dundas street. Large foyer with in-suite laundry, closet and decent size bathroom. Fully equipped kitchen with modern cabinetry, breakfast counter, granite countertops and stainless-steel appliances. Spacious living room with walk-out to balcony through a proper door. 9-foot smooth ceilings and laminate flooring throughout. Upgraded light fixtures, 7"" wide trim, Upgraded floating vanity. Spacious Primary bedroom with large picture window and double mirrored closets. Ensuite laundry area with stacked washer/dryer. Enjoy great amenities - exercise room, party/meeting room and ample visitor parking. You do not want to miss out on this 3 year new condo. Located in one of Oakville's most desired areas. Great central location walking distance to schools, parks, trails, restaurants, public transit and shopping. Close proximity to 403, 407, QEW and GO Network (id:40227)
Royal LePage Realty Plus
800 Clements Dr
Milton, Ontario
Elegant And Fully Renovated Home W/ High End Finishes. Situated On A 60 X 110 Ft Lot On A Family-Friendly Street In The Highly Desirable Timberlea Neighbourhood. No Neighbours Behind Creating A Peaceful Oasis In The Backyard. Heated Aqualink/Puravida Inground Salt Water Pool (Legal Diving) W/ Custom Waterfall. Approximately 2,200 Sqft Of Interlocking Around The House W/Concrete Base Underneath. Featuring Hardwood Flooring, Oak Stairs, Smooth Ceilings/Baseboards/Casings/Zebra Blinds Throughtout, Led Pot Lights, Lighting Fixtures & Much More. Custom Chef's Kitchen W/High-End Appliances, Quartz Countertop, Valance Lights, Breakfast Area Overlooking The Backyard Retreat. Main Floor Laundry. Garage Access To Home. Finished Basement W/ Two Large Rec Rooms /Bedroom/Bathroom/Sub Floor With Vinyl Flooring. Professionally landscaped Front & Back Yards W/ Custom Privacy Fence & Irrigation System. New: All Windows, Driveway, Eavestrough/Downspouts, Garage doors, 200Amp Panel & Custom Front Door. (id:40227)
RE/MAX Realty Specialists Inc.
#1 -2134 New St
Burlington, Ontario
An exclusive enclave of LUXURY DETACHED HOMES offering a low maintenance and easy living lifestyle. Attention to detail in this new custom home is sure to impress. Stone Pillars and solid concrete drive mark the entrance into this private road setting. The curb appeal is lovely with beautiful stone work, large windows, designer colours and an exposed aggregate walkway. Offering 3500sqft of living space, 3+1 bedrooms, hardwood floors, 9ft ceilings, 8ft interior wood doors, 7 1/4"" wood baseboards, specialty lighting, custom closets throughout, Control 4 Audio/Visual... the list goes on!(SEE LIST OF UPGRADES). A main floor open concept floorplan with lots of natural light ensures a spacious and airy ambiance and striking 9 ft porcelain gas fireplace wall creates a cozy focal point. Meticulous luxury extends though-out the entire home and is a must see to truly appreciate the effort and investment made. Life is simple when you can walk to local restaurants, stores, parks and the lake. **** EXTRAS **** See the attached UPGRADE LIST AND FLOOR PLAN, Built in 2021. Condo fee of $799.00 monthly. (id:40227)
Royal LePage Realty Plus Oakville
1117 Barclay Circ
Milton, Ontario
Introducing Mattamy's Mooreside Corner townhouse where modern luxury harmonizes with everyday comfort, creating the perfect backdrop for cherished family moments. This residence is your sanctuary, your retreat, your dream fulfilled. As you walk through the door, you are greeted by an abundance of natural light dancing across the open floor plan. Say goodbye to carpets, our sleek carpet-free design ensures easy maintenance and a contemporary feel throughout. The kitchen, a place where culinary dreams take flight, is adorned with corian counters, ss appliances, and ample storage. This kitchen isn't just functional; it's a hub of warmth and creativity. Ascend to the second floor, where 3 spacious bedrooms await. The primary bedroom is a luxurious retreat, boasting a w/i closet with organizers to accommodate your wardrobe essentials. The true delight lies in the ensuite bathroom. Picture yourself unwinding in the w/i shower or sinking into the large soaker tub. The remaining 2 bedrooms offer ample space and natural light, ideal for restful nights and rejuvenating mornings. Whether used as cozy sanctuaries, imaginative playrooms, or quiet study spaces, these rooms adapt to your family's evolving needs. And with 2nd floor laundry, chores become a breeze, leaving more time for making family memories. Venture downstairs to discover a fully finished basement, complete with an additional bedroom and a convenient 2pc bath. The perfect space for hosting overnight guests or cozy family movie nights. Stepping outside into your own private oasis, this corner lot boasts a beautifully landscaped backyard, complete with a hot tub and shed for storing outdoor toys and tools. Whether it's unwinding after a long day or hosting a barbecue with friends and family, this outdoor space is sure to become the heart of your home. Nestled in a vibrant community with easy access to amenities and transportation, this home offers the perfect blend of convenience and comfort. (id:40227)
Royal LePage Meadowtowne Realty
2273 Turnberry Road, Unit #12
Burlington, Ontario
LUXURY BRAND NEW END UNIT TOWNHOME DOUBLE GARAGE! In highly sought-after Millcroft golf community. Over 2,400 square feet of living space. 4 beds, 4 baths and quality finishes throughout! Thoughtfully designed layout lets in lots of natural light on all levels. Bright main level with large windows boasts open-concept layout, wide plank flooring, high ceilings, beautiful living room, dining room & a bonus office space. Chef’s kitchen features large island with seating, SS appliances, separate pantry and quartz counters. Walk-out to large terrace complete with gas BBQ hookup. Upstairs, 3 beds, 2 full baths & convenient bedroom level laundry! Primary bedroom includes an ensuite and sitting area. First level offers additional living space with a guest bedroom suite & another ensuite bathroom. Finished carpeted lower level provides flex space for office/den or recroom and plenty of storage. Best of all, maintenance-free living! No need to worry about grass maintenance or snow shovelling — these services are included in the low condo fee. Amazing opportunity to move into the prestigious Millcroft area, a well-established neighbourhood, with its beautiful golf course, high-ranking schools, shopping & lots of amenities within walking distance. Nestled between 407, 403/QEW and Appleby Go Station this Executive Townhome is ideal for commuters. This corner unit is one of the best locations in the complex! Come and live a carefree luxury life in this new Branthaven Millcroft community! (id:40227)
RE/MAX Real Estate Centre Inc.
1360 Winterberry Dr
Burlington, Ontario
Welcome to this exquisite home in the esteemed Tyandaga neighborhood, where timeless elegance meets modern comfort. Boasting a traditional floor plan with impeccable flow, this residence offers a seamless blend of sophistication and functionality. With two walkouts leading to the outdoor oasis, enjoy effortless indoor-outdoor living and entertaining. Rarely offered, the second level provides ample space with five well appointed bedrooms. On the main level, you'll find traditional rooms, each exuding warmth and character. Additionally, the fully finished basement is an entertainers delight and features a walkout, adding versatility and additional living space to this remarkable home. As you step outside, you'll be greeted by a meticulously landscaped lot featuring an inviting inground pool with a retractable cover, perfect for refreshing dips on sunny days. Adjacent to the pool, a putting green awaits, offering endless opportunities for leisurely recreation. Whether hosting soires or enjoying intimate alfresco dining, the outdoor space is sure to enchant and inspire. Experience the tranquility of Muskoka right in the heart of the city with this exceptional property. (id:40227)
Royal LePage Real Estate Services Regan Real Estate
492 Locust St
Burlington, Ontario
Welcome to the epitome of historical charm and modern convenience! This exquisite 1890's Victorian home, located in beautiful downtown Burlington, presents an exceptional investment opportunity. Boasting four fully occupied units with fantastic tenants, this turnkey property ensures immediate income generation. Recent updates include a new boiler system in 2024 and mostly newer windows, while the roof was replaced in 2008, offering durability and peace of mind. With parking for up to 10 cars and numerous updates in 2004 and since, this property has been meticulously maintained by both tenants and current owners. Situated in a prime location close to amenities, shops, and transportation, this well-cared-for gem is a great opportunity. Don't miss out on this rare chance to own a piece of Burlington's history while securing a prosperous future. Be sure to schedule a private viewing and seize this extraordinary opportunity today! (id:40227)
RE/MAX Real Estate Centre Inc.
58 Hoey Cres
Oakville, Ontario
Welcome To This Stunning Home Of Luxury And Modern At Every Turn. **Premium Lot w/ rare +60ft front and professionally maintained 10-year-old residence. **Spacious Retreat w/ 9ft ceilings, hardwood floors and California shutters throughout above ground, plenty of pot lights and storage cabinets. **Expansive Family Room, 2-way marble fireplace w/ B/I shelves, coffered ceiling, side windows bathing in natural light, and B/I sound system. Step-to Dining Room through a wine-room w/ sink and B/I shelve. **Gourmet Delight! The open-concept chef-loved Kitchen, boasts top-line professional appliances, a double-sized fridge, oversized granite island, upgraded cabinets, and a pantry w/ built-in closet. **The second-floor Recreation Area offers privacy and functionality for all family members, ideal for relaxation or leisure activities. **4 good-sized brs on the 2nd-floor. Primary one w/ large windows towards backyard, his & her W/I closet, 5pcs ensuite w/ jacuzzi hot tub. 2nd br w/ 4pcs ensuite. 3rd br w/ large bay window, double-sized closet, Jack-&-Jill bathroom w/ other be. ** Fully renovated Bsmt provides a rec area like a Media Room or Fitness. **Additional Features: Enjoy B/I throughout speakers, multiple pantries, 2nd-floor laundry facilities, a sprinkler system, EV charging, and a security camera system, making everyday living convenient and secure. **Proximity to top-rated public schools, surrounded by parks, a Stone's throwaway from shops, rec centers, and easy access to public transits, and Highways. $$$This Executive Property Offers Both Luxury and Convenience. A True Must-See Property! Don't Miss Out This Dream House! (id:40227)
Smart Sold Realty
1117 Barclay Circle
Milton, Ontario
Introducing Mattamy's Mooreside Corner townhouse – where modern luxury harmonizes with everyday comfort, creating the perfect backdrop for cherished family moments. This residence is your sanctuary, your retreat, your dream fulfilled. As you walk through the door, you are greeted by an abundance of natural light dancing across the open floor plan. Say goodbye to carpets, our sleek carpet-free design ensures easy maintenance and a contemporary feel throughout. The kitchen, a place where culinary dreams take flight, is adorned with corian counters, ss appliances, and ample storage. This kitchen isn't just functional; it's a hub of warmth and creativity. Ascend to the second floor, where 3 spacious bedrooms await. The primary bedroom is a luxurious retreat, boasting a w/i closet with organizers to accommodate your wardrobe essentials. The true delight lies in the ensuite bathroom. Picture yourself unwinding in the w/i shower or sinking into the large soaker tub. The remaining 2 bedrooms offer ample space and natural light, ideal for restful nights and rejuvenating mornings. Whether used as cozy sanctuaries, imaginative playrooms, or quiet study spaces, these rooms adapt to your family's evolving needs. And with 2nd floor laundry, chores become a breeze, leaving more time for making family memories. Venture downstairs to discover a fully finished basement, complete with an additional bedroom and a convenient 2pc bath. The perfect space for hosting overnight guests or cozy family movie nights. Stepping outside into your own private oasis, this corner lot boasts a beautifully landscaped backyard, complete with a hot tub and shed for storing outdoor toys and tools. Whether it's unwinding after a long day or hosting a barbecue with friends and family, this outdoor space is sure to become the heart of your home. Nestled in a vibrant community with easy access to amenities and transportation, this home offers the perfect blend of convenience and comfort. (id:40227)
Royal LePage Meadowtowne Realty Inc.
2134 New Street Unit# 1
Burlington, Ontario
Welcome to an exclusive enclave of Luxury Detached Homes that offers low-maintenance and refined living. Attention to detail is evident with stone pillars framing a solid concrete drive leading to a residence designed for those who appreciate the finer things in life. The curb appeal is enchanting, featuring beautiful stonework, large windows and a designer color palette. Exposed aggregate walkway adds a touch of sophistication. Explore the 3,500 sqft of meticulously crafted living space and experience the luxury of hardwood floors, 9ft smooth ceilings and 8ft interior wood doors. The main floor boasts an open concept floorplan centered around a striking 9ft gas fireplace wall. The exquisite kitchen features Caesarstone countertops/ backsplash, Premium Thermador appliances and a Brizo pot filler that provide a luxurious and durable workspace. European-style cabinetry adds a touch of sophistication. A main floor office provides a dedicated space for work/study. The primary bedroom is a retreat with large windows, walk-in custom closet, and a luxurious ensuite. Convenience is key with a second-floor laundry room with ample storage. Descend to the lower level, where an amazing media room, family room, and an additional bedroom with a full bathroom await. A cold cellar adds practicality. Walkout to the fully fenced outdoor space onto a new composite two level deck with built-in seating/storage and irrigation system. Walk to downtown restaurants/stores/parks and the lake. (id:40227)
Royal LePage Realty Plus Oakville
2255 High Wood Court
Oakville, Ontario
Don't Wait - Ideal location on a small, quiet court, surrounded by walking trails, parks and schools in Westmount. Extra deep lot with in-ground salt water pool provides an ideal space for family fun and entertaining. Inside features an outstanding layout with 4 bedrooms, 4.5 baths and a fully finished basement. Every bedroom has its own ensuite + 2nd floor office could be easily made into a 5th bedroom if needed. Main floor and 2 level feature 9' ceilings & california shutters. Main floor with hardwood & ceramic, open concept kitchen/family room with gas fireplace. Convenient kitchen pantry & main floor laundry/mud room with garage & rear yard access. Professionally finished lower level with 3-pc bath, exercise room. wet bar, recreation room, games area and tons of storage. Close to highly ranked schools with easy access to the QEW & Bronte Go. (id:40227)
RE/MAX Aboutowne Realty Corp.
80 Sarah Lane Unit# 5
Oakville, Ontario
A magical lifestyle!!! Solace & serenity, lakeside in vibrant Bronte, steps to Lake Ontario, Bronte Harbour & eclectic shops & restaurants Bronte Village. Irresistibly renovated 3-bedroom townhome in the exclusive Harbour Estates Complex with nothing to do but treasure every day of your wonderful life. Meticulously transformed between 2022 & 2023, this home leaves nothing to be desired, boasting new flooring, bathrooms, kitchen, lighting, blinds, plus the windows & roof shingles have been replaced. Formal entertaining is a breeze in the spacious living & dining room with large windows & wide-plank vinyl flooring. Prepare to be enamored by the spectacular kitchen boasting custom floor-to-ceiling cabinetry with valance lighting, quartz counters, stainless steel appliances, island with a breakfast bar & a walkout to the balcony amid tall trees. Family privacy is offered upstairs with 3 generous bright bedrooms with ample closets, wide-plank vinyl flooring & an outstanding 6-piece bathroom. The primary bedroom has ensuite privileges to the lavish bathroom with sleek cabinetry, quartz counters, soaker tub/shower combination with frameless glass & a separate oversized frameless glass shower. Unwind in the ground-level family room with an inviting corner gas fireplace, space for a games area & a walkout to the private partially covered terrace & treed green space. The QEW & Bronte GO Train Station is within a 7-minute drive if you must leave this utopia. (id:40227)
Royal LePage Real Estate Services Ltd.
442 Maple Avenue, Unit #408
Burlington, Ontario
Welcome to your urban oasis in the heart of downtown Burlington in prestigious Spencer’s Landing! This stylish 2-bedroom condo boasts 1511 square feet of living space. The generous primary bedroom features a spacious 4-piece ensuite and a walk-in closet with custom built-ins, offering both comfort and convenience. Enjoy entertaining in the open-concept living and dining area, or utilize the cozy den with built-ins for a private workspace or relaxation zone. Step out onto the balcony off the eat-in kitchen to savor morning coffee or al fresco dining while admiring city views. Indulge in the large kitchen with granite countertops, perfect for culinary enthusiasts. The expansive balcony off the living room offers stunning vistas of Lake Ontario, providing a serene backdrop for relaxation and gatherings. Wake up to lake views from the primary bedroom, offering a tranquil retreat after a long day. This condo offers an array of amenities including a dedicated concierge service, indoor pool, sauna, party room, games room, and exercise room, ensuring every lifestyle need is met. With the lake just a short stroll away, embrace the waterfront lifestyle, Spencer Smith Park, and experience urban living at its best, with convenient access to shopping including Mapleview Mall, dining, public transit, and healthcare facilities right at your doorstep. Don’t be TOO LATE*! *REG TM. RSA. (id:40227)
RE/MAX Escarpment Realty Inc.
661 Childs Drive Unit# 80
Milton, Ontario
Beautifully Upgraded Three Bedroom Open Concept Townhome in a Highly Desired Location. The Separate Dining Room with Hardwood Floor and Railing Overlooks the Huge Living Room with High Ceilings and Walkout to Balcony Overlooking the Outdoor Pool Area.. Beautiful Cabinetry, Quartz Counters and Upgraded Flooring Accent the Bright Renovated Kitchen (2018) Adjacent to the Main Floor Laundry Room. The Super Spacious Primary Bedroom offers Wall to Wall Closet and Semi-Ensuite Access. Very Recently Renovated Main Bath (2023) with New Tiles, Tub, Sink, Quartz Counter and Flooring. Bonus of a Bright Lower Level Family Room has a Convenient Powder Room Plus a Walkout to Spacious Patio. Very Well Maintained with Single Car Garage. Furnace (2011), Central Air (2012) Upgraded Breaker Panel. A Very Special Unit in a Very Special Location. (id:40227)
RE/MAX Real Estate Centre Inc
520 Sandmere Pl
Oakville, Ontario
Top 5 Reasons Why You Will Love This Home; 1) First Time Being Offered On MLS - Gorgeous 65 Feet Wide Lot In One Of The Most Desired & Sought After Communities Of Oakville. 2) Super Well Kept Home With Practical Open Concept Main Floor Plan W/ Recently Upgraded Kitchen. 3) All Three Bedrooms On Main Floor Are Great In Size Along W/ Primary Main Floor Bathroom. 4) Finished Basement W/ 2 Bedrooms, Full Bathroom & Side Entrance!! 5) Tons Of Homes On The Street & Neighbourhood Have Been Torn Down & Rebuilt - Truly Great Lot Potential. BUILD YOUR DREAM HOME (id:40227)
Royal LePage Vendex Realty
##6-04 -2420 Baronwood Dr
Oakville, Ontario
Immaculate, Move-In Ready 2-Storey Stacked Townhouse in Westmount community! This pristine residence boasts a contemporary design with a spacious, sun-filled layout. Enjoy the epitome of modern living with new kitchen appliances/2021, quartz countertops, mahogany cupboards, sleek laminate flooring throughout the main and second floors, and a professionally renovated main bathroom featuring a custom shower. Plus, indulge in the luxury of a custom primary closet, meticulously designed to maximize storage and organization. Entertain effortlessly on the expansive rooftop terrace, enhanced by a natural gas hookup for seamless outdoor gatherings. The open-concept floor plan seamlessly integrates the eat-in kitchen with the inviting great room, adorned with abundant windows to bathe the space in natural light. Relish the added security and convenience of a Ring doorbell, an August Smar-lock and Ecobee Smart Thermostat. Don't miss the opportunity to make this meticulously maintained residence your new home! **** EXTRAS **** Dishwasher (2022), Fridge (2022), Stove (2022), Microwave (2022), Range Hood (2022). Bathroom renovation done in 2022 (id:40227)
Keller Williams Experience Realty
1100 Oakery Woods Pl
Oakville, Ontario
Situated in the esteemed Glen Abbey enclave, this residence occupies an exclusive court setting. Embraced by nature, this capacious, meticulously crafted four-bedroom home boasts an enviable pie-shaped lot nestled against the tranquil woods, providing seamless access to the trail network. Revel in the grandeur of the impressive two-story foyer, generously proportioned living spaces, and expansive picture windows that invite abundant natural light. Delight in the sunlit breakfast area reminiscent of a conservatory, among other notable features. Located in a highly coveted locale, in proximity to premier educational institutions, scenic trails and parks. A brief jaunt to the lakeside and downtown Oakville, with convenient access to hospitals and major highways. A true gem! (id:40227)
New Era Real Estate
156 Ontario St S
Milton, Ontario
Attention Developers & Investors!!! Do not miss this Unique opportunity to purchase this fully renovated Bungalow with 3 Bedrooms 2.5 Baths + A legal Basement Apartment 2 Beds, 2 Baths on a Large60x100 Foot Lot in the Heart of Milton Across Milton Mall. Great Cashflow Potential with accessibility to downtown Milton, public transportation, Milton Mall, Milton GO Station all walking distance from the property. Renovations completed in 2022 including new plumbing, kitchen, flooring, appliances, washrooms, windows/doors, lighting fixtures, legal basement apartment with separate ensuite laundry etc. Enjoy the large private fenced yard for BBQ's and huge parking can easily accommodate 6 cars. Huge Potential to build and develop, site is currently zoned as R4 with many different uses including multi-residential dwellings, great for a daycare and other potential commercial applications! (id:40227)
RE/MAX Millennium Real Estate
1021 Woodward Ave
Milton, Ontario
Welcome To This Beautiful Open Concept Quality Built Green park 'Harvard 4' Model With Over 3300Sq FtOf Finished Living. Over 200K Spent On Renovation!Space Boasts 4 Massive Brs, 4 Large Baths, And A Professionally Finished Income Generating Basement With Separate Entrance. Elevated Finishes AndFixtures.Porcelain Flooring On The Main Level And Hardwood On 2nd Level. Huge Primary Bedroom WithW/I Closets, 2022 Ensuite Bathroom With Soaker Tub And Stand-Up Shower. Designer Family SizedKitchen With Extended Cupboards And New Pantry. Walk Out To A Backyard Oasis With Interlocking, HotTub, And Fire pit. Home Faces Protected Forest Area W/Trails. Perfectly Located Near Schools,Recreation, Transit And Steps To Shops, Movie Theatre, Gym Etc **** EXTRAS **** Kitchen 2017, Backyard Oasis 2017,Main Bathroom And Ensuite 2022,Roof(2016), Front Door 2014,Hardwood Floor 2013, Porcelain Tiles 2017, Smooth Ceiling And Pot Lights 2017, Outdoor Spotlights2022, Wrought Iron Gates 2016, New Door Handles (id:40227)
RE/MAX Millennium Real Estate
1557 Princeton Crescent
Oakville, Ontario
DESIRABLE COLLEGE PARK COMMUNITY – This beautiful, detached home in the highly sought after neighbourhood of College Park, features 4-bedrooms, 2.5 bathrooms, formal living room and separate dining room with bay windows overlooking the back gardens. Large eat-in kitchen with stainless steel appliances, gas range, granite counters and patio doors leading to a spacious deck overlooking the private, fully fenced and beautifully landscaped yard with mature trees. Family room features a gas fireplace with brick surround and sliding glass doors leading to the lower patio, perfect for entertaining or relaxing under the Gazebo. A 2pc bathroom and laundry room with side door complete the main level. The upper level features a large primary bedroom with walk-in closet and 3pc ensuite, 3 additional generously sized bedrooms and 4pc bathroom. The finished lower level offers a large recreation room perfect for family and friends to gather, office/bedroom and huge storage area. California shutters and water softener system throughout. Double car garage and large double wide driveway. Conveniently located near top rated schools, Sheridan College, parks, trails, restaurants, shopping, QEW, 403, 407 and GO Transit. (id:40227)
Keller Williams Edge Realty
5402 Greer Dr
Burlington, Ontario
A large 4 bedroom bright semi with a giant sunny backyard located in the sought after Orchard. ""Welcome to your modern, bright semi-detached home! This stunning property offers a contemporary living experience with an abundance of natural light and stylish design elements.As you step inside, you'll be greeted by an open-concept layout that seamlessly blends functionality and aesthetics. The spacious living area features pot lights throughout the main floor and windows that flood the space with sunlight, creating a warm and inviting ambiance.The kitchen is a chef's delight, boasting sleek Quartz countertops, stainless steel appliances, under mount lighting and ample storage space including a custom pantry. Whether you're hosting a dinner party or enjoying a quiet meal at home, this kitchen is sure to impress. Upstairs, you'll find 4 well-appointed bedrooms with plenty of room for rest and relaxation and A convenient second floor laundry. The primary bedroom is a true retreat, complete with a luxurious ensuite bathroom and a large walk-in closet.Outside, the property offers a private backyard oasis, perfect for summer BBQs with a gazebo, storage shed, veggie garden, plus more room to play surrounded by a lovely newer fence. Located in the desirable Orchard neighbourhood, this home is close to great schools, parks, shopping, Bronte Provincial Park and more. Don't miss your chance to own this modern gem - schedule a showing today!"" (id:40227)
Royal LePage Real Estate Services Ltd.
4182 Prudham Ave
Burlington, Ontario
Welcome to Alton Village! This charming 3+1 bedroom home, crafted by Mattamy, boasts a finished basement, gleaming hardwood floors, a spacious kitchen, a powder room, and two full bathrooms. Situated in a highly desirable community, it's within easy walking distance of top-rated schools, including both public & separate elementary schools, as well as a public high school. The inviting open-concept layout creates an expansive atmosphere, with hardwood flooring gracing the main level, plush carpeting upstairs, and laminate flooring in the finished basement. The Primary bedroom features an ensuite bath and walk-in closet, ensuring comfort and convenience. The remaining two bedrooms provide cozy retreats for everyday living. Ideal for hosting gatherings, the professionally finished basement offers an additional bedroom with a closet and an updated larger window. Close to the QEW/407, GO train and various shopping amenities. This home is truly a must-see! Schedule your viewing today! **** EXTRAS **** Professionally fin basement w/laminate flrs, gleaming hardwd flrs on main level, double wide drive, single car garage, 2.5 baths, Primary bedroom w/ensuite & walk-in closet. Roof shingles and a larger basement bedroom window installed ('22) (id:40227)
Royal LePage Burloak Real Estate Services
1492 Warbler Rd
Oakville, Ontario
Look No Further! Beautiful Semi-Detached That Feels Like A Detached Home. Situated In Sough-After West Oak Trails. This Home Has It All, 3 Bedroom Home Featuring Large Family Room W/ 10Ft Ceiling, Large Windows & Gas Fireplace. Upper Level Laundry. Primary Bedroom Ft. Double Sink Ensuite W/ Frameless Glass Shower & Walk-In Closet. Custom Kitchen W/ Gas Stove & Breakfast Bar Overlooking Living Room. W/O To Maint-Free Backyard, Large Deck And Artifical Turf. (id:40227)
RE/MAX Royal Properties Realty
465 Jelinik Terrace
Milton, Ontario
Prepare to fall in love! This beautiful home offers over 3700 sqft of living space with upgraded finishes & timeless luxuries. The main floor with 9’ ceilings offers versatile spaces for entertaining & everyday living. A formal living room, private home office, distinct dining room & grand family room open to the modern eat-in chef’s kitchen make this home perfect for growing families. Upstairs, find generously sized bedrooms, 3 full bathrooms, laundry, sitting/homework area & a primary suite with a spa-like ensuite. The professionally finished basement is stunning & functional with 3pc bath, bedroom, and open concept rec room featuring an oversized fireplace creating a warm & inviting ambience made to enjoy. Set in a vibrant neighborhood with an ideal blend of comfort & convenience - walking distance to parks, schools, trails & shopping. Complemented by exterior pot lights, custom shutters & interior garage access this home presents an exceptional opportunity that ticks all the boxes. (id:40227)
Royal LePage Meadowtowne Realty Inc.
1320 Monmouth Drive
Burlington, Ontario
Nestled in the serene Tyandaga neighborhood, this exquisite home offers unparalleled access to the Bruce Trail, golf courses & schools. Mins to downtown Burlington, lake and amenities. A picturesque setting with lake views from the master suite sets the tone for this splendid property. Step inside through the double doors to a spacious, light-filled foyer that flows into a living room adorned with a bay window and cozy window seats. The adjacent dining room features elegant wainscoting and built-in cabinetry with bar fridge(‘22). Hardwood and tile grace the entire main level. A stunning chef's kitchen, boasts heated floors, SS appliances, quartz countertops, an island with breakfast bar & inviting dining area overlooking the lush backyard through large windows and sliding doors. Step out onto the tiered deck, with gas BBQ hookup(‘18), to enjoy the private, beautifully landscaped backyard w sparkling in-ground pool & updated(‘22) hardscaping. A family room with gas F/P, a convenient main floor laundry & refreshed powder room(‘20) add comfort & charm. Upstairs, a luxurious primary suite offers lake views & features a 4PC ensuite w glass shower, double vanity & heated floors. 4 additional spacious bedrooms & main bathroom complete this level. The finished lower level includes a rec room, wood-burning fireplace & walk-out to the patio, plus a newly updated bathroom(‘23). A perfect sanctuary for any season. (id:40227)
Royal LePage Burloak Real Estate Services
2007 James Street, Unit #1808
Burlington, Ontario
Welcome to sophisticated living at the Gallery Condominiums in elegant Downtown Burlington. Featuring unspoiled escarpment vistas, The Louvre Model features a spacious open concept floor plan with a massive 150sqft balcony and natural gas connection for BBQs or Fire table!.. Views continue through the large windows in the generous bedroom and patio doors in the living room. Boasting owned parking and locker this unit had never been occupied and is move in ready. The building is home to a yoga studio, pool, exercise room, guest suite, party room & rooftop terrace with lake views. Featuring 24 hr concierge, the Gallery will soon be home to Starbucks and other other dining options. Steps to Spencer Smith Park and all that downtown Burlington has to offer this pristine unit will not last! Book your private tour today! (id:40227)
Davenport Realty
Address
3027 Harvester Rd #105
Burlington, ON L7N 3G7
