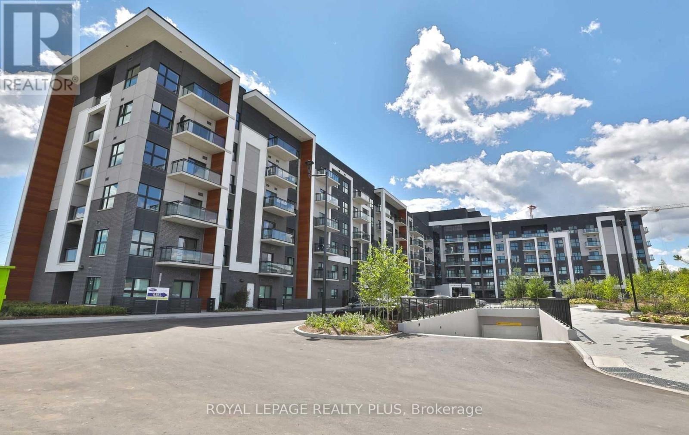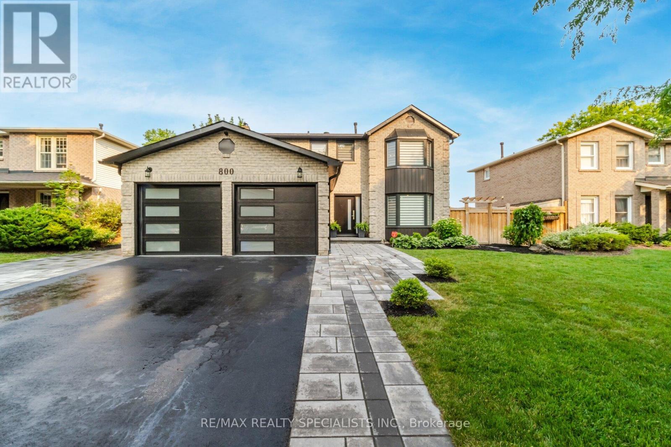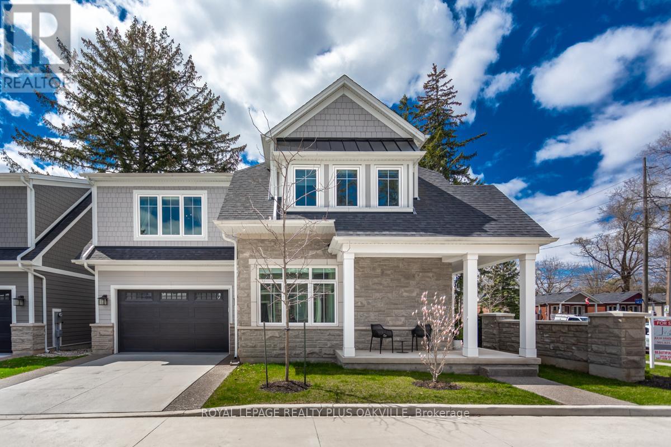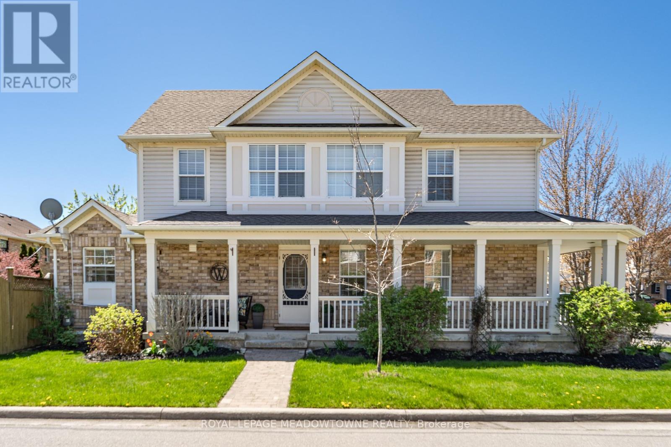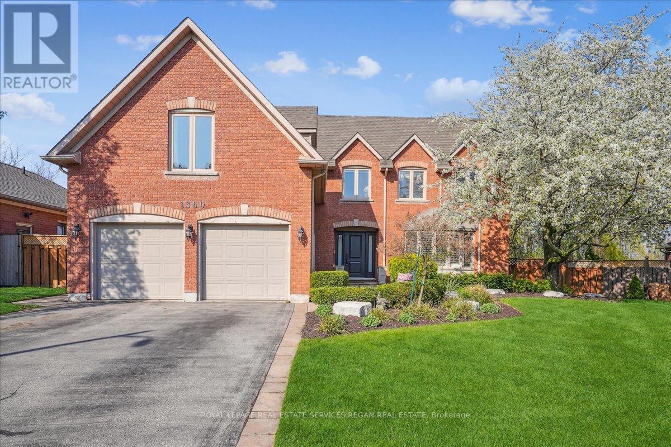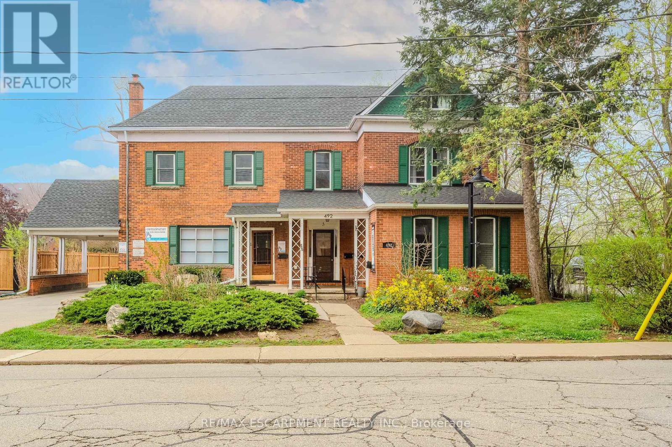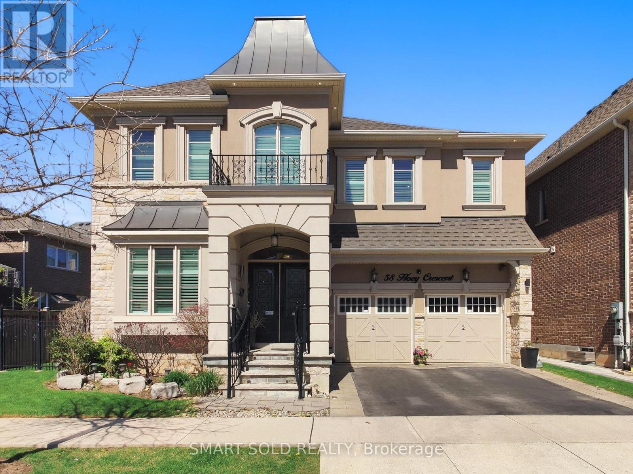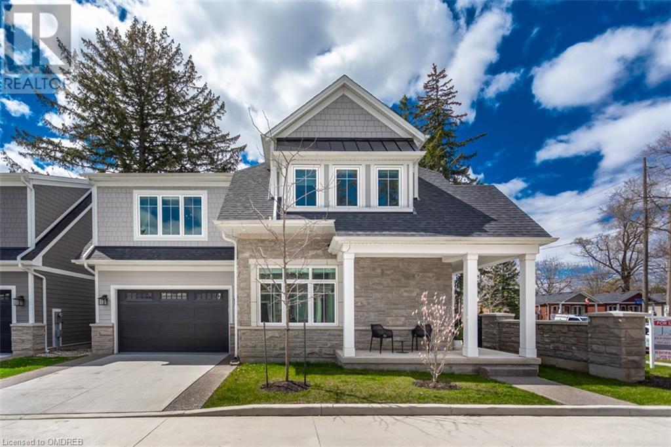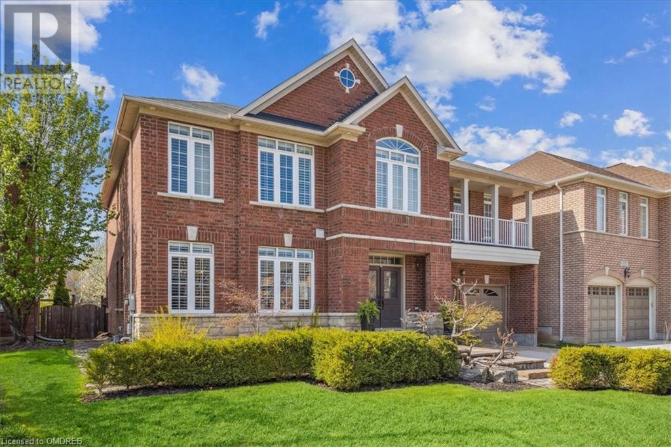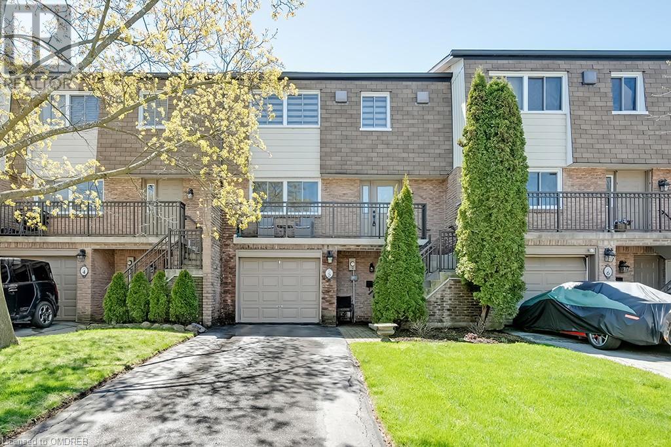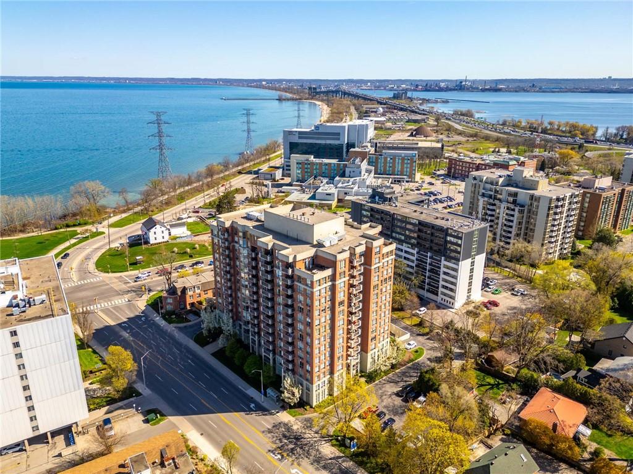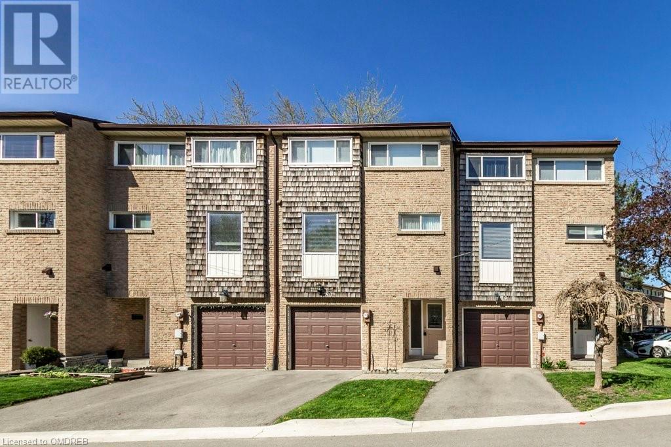Halton Listings
#334 -128 Grovewood Common
Oakville, Ontario
Welcome To One of The Most Desirable Condominiums in Oakville Built by Mattamy Homes and Conveniently Located by All Sought After Amenities and lower monthly maintenance . Spotless, clean, 1 bed, 1 bath with 1 Underground Parking and 1 locker, open-concept layout with plenty of upgrades and super premium courtyard & green area views from all windows and balcony., you don't see busy and noisy Dundas street. Large foyer with in-suite laundry, closet and decent size bathroom. Fully equipped kitchen with modern cabinetry, breakfast counter, granite countertops and stainless-steel appliances. Spacious living room with walk-out to balcony through a proper door. 9-foot smooth ceilings and laminate flooring throughout. Upgraded light fixtures, 7"" wide trim, Upgraded floating vanity. Spacious Primary bedroom with large picture window and double mirrored closets. Ensuite laundry area with stacked washer/dryer. Enjoy great amenities - exercise room, party/meeting room and ample visitor parking. You do not want to miss out on this 3 year new condo. Located in one of Oakville's most desired areas. Great central location walking distance to schools, parks, trails, restaurants, public transit and shopping. Close proximity to 403, 407, QEW and GO Network (id:40227)
Royal LePage Realty Plus
800 Clements Dr
Milton, Ontario
Elegant And Fully Renovated Home W/ High End Finishes. Situated On A 60 X 110 Ft Lot On A Family-Friendly Street In The Highly Desirable Timberlea Neighbourhood. No Neighbours Behind Creating A Peaceful Oasis In The Backyard. Heated Aqualink/Puravida Inground Salt Water Pool (Legal Diving) W/ Custom Waterfall. Approximately 2,200 Sqft Of Interlocking Around The House W/Concrete Base Underneath. Featuring Hardwood Flooring, Oak Stairs, Smooth Ceilings/Baseboards/Casings/Zebra Blinds Throughtout, Led Pot Lights, Lighting Fixtures & Much More. Custom Chef's Kitchen W/High-End Appliances, Quartz Countertop, Valance Lights, Breakfast Area Overlooking The Backyard Retreat. Main Floor Laundry. Garage Access To Home. Finished Basement W/ Two Large Rec Rooms /Bedroom/Bathroom/Sub Floor With Vinyl Flooring. Professionally landscaped Front & Back Yards W/ Custom Privacy Fence & Irrigation System. New: All Windows, Driveway, Eavestrough/Downspouts, Garage doors, 200Amp Panel & Custom Front Door. (id:40227)
RE/MAX Realty Specialists Inc.
#1 -2134 New St
Burlington, Ontario
An exclusive enclave of LUXURY DETACHED HOMES offering a low maintenance and easy living lifestyle. Attention to detail in this new custom home is sure to impress. Stone Pillars and solid concrete drive mark the entrance into this private road setting. The curb appeal is lovely with beautiful stone work, large windows, designer colours and an exposed aggregate walkway. Offering 3500sqft of living space, 3+1 bedrooms, hardwood floors, 9ft ceilings, 8ft interior wood doors, 7 1/4"" wood baseboards, specialty lighting, custom closets throughout, Control 4 Audio/Visual... the list goes on!(SEE LIST OF UPGRADES). A main floor open concept floorplan with lots of natural light ensures a spacious and airy ambiance and striking 9 ft porcelain gas fireplace wall creates a cozy focal point. Meticulous luxury extends though-out the entire home and is a must see to truly appreciate the effort and investment made. Life is simple when you can walk to local restaurants, stores, parks and the lake. **** EXTRAS **** See the attached UPGRADE LIST AND FLOOR PLAN, Built in 2021. Condo fee of $799.00 monthly. (id:40227)
Royal LePage Realty Plus Oakville
1117 Barclay Circ
Milton, Ontario
Introducing Mattamy's Mooreside Corner townhouse where modern luxury harmonizes with everyday comfort, creating the perfect backdrop for cherished family moments. This residence is your sanctuary, your retreat, your dream fulfilled. As you walk through the door, you are greeted by an abundance of natural light dancing across the open floor plan. Say goodbye to carpets, our sleek carpet-free design ensures easy maintenance and a contemporary feel throughout. The kitchen, a place where culinary dreams take flight, is adorned with corian counters, ss appliances, and ample storage. This kitchen isn't just functional; it's a hub of warmth and creativity. Ascend to the second floor, where 3 spacious bedrooms await. The primary bedroom is a luxurious retreat, boasting a w/i closet with organizers to accommodate your wardrobe essentials. The true delight lies in the ensuite bathroom. Picture yourself unwinding in the w/i shower or sinking into the large soaker tub. The remaining 2 bedrooms offer ample space and natural light, ideal for restful nights and rejuvenating mornings. Whether used as cozy sanctuaries, imaginative playrooms, or quiet study spaces, these rooms adapt to your family's evolving needs. And with 2nd floor laundry, chores become a breeze, leaving more time for making family memories. Venture downstairs to discover a fully finished basement, complete with an additional bedroom and a convenient 2pc bath. The perfect space for hosting overnight guests or cozy family movie nights. Stepping outside into your own private oasis, this corner lot boasts a beautifully landscaped backyard, complete with a hot tub and shed for storing outdoor toys and tools. Whether it's unwinding after a long day or hosting a barbecue with friends and family, this outdoor space is sure to become the heart of your home. Nestled in a vibrant community with easy access to amenities and transportation, this home offers the perfect blend of convenience and comfort. (id:40227)
Royal LePage Meadowtowne Realty
1360 Winterberry Dr
Burlington, Ontario
Welcome to this exquisite home in the esteemed Tyandaga neighborhood, where timeless elegance meets modern comfort. Boasting a traditional floor plan with impeccable flow, this residence offers a seamless blend of sophistication and functionality. With two walkouts leading to the outdoor oasis, enjoy effortless indoor-outdoor living and entertaining. Rarely offered, the second level provides ample space with five well appointed bedrooms. On the main level, you'll find traditional rooms, each exuding warmth and character. Additionally, the fully finished basement is an entertainers delight and features a walkout, adding versatility and additional living space to this remarkable home. As you step outside, you'll be greeted by a meticulously landscaped lot featuring an inviting inground pool with a retractable cover, perfect for refreshing dips on sunny days. Adjacent to the pool, a putting green awaits, offering endless opportunities for leisurely recreation. Whether hosting soires or enjoying intimate alfresco dining, the outdoor space is sure to enchant and inspire. Experience the tranquility of Muskoka right in the heart of the city with this exceptional property. (id:40227)
Royal LePage Real Estate Services Regan Real Estate
492 Locust St
Burlington, Ontario
Welcome to the epitome of historical charm and modern convenience! This exquisite 1890's Victorian home, located in beautiful downtown Burlington, presents an exceptional investment opportunity. Boasting four fully occupied units with fantastic tenants, this turnkey property ensures immediate income generation. Recent updates include a new boiler system in 2024 and mostly newer windows, while the roof was replaced in 2008, offering durability and peace of mind. With parking for up to 10 cars and numerous updates in 2004 and since, this property has been meticulously maintained by both tenants and current owners. Situated in a prime location close to amenities, shops, and transportation, this well-cared-for gem is a great opportunity. Don't miss out on this rare chance to own a piece of Burlington's history while securing a prosperous future. Be sure to schedule a private viewing and seize this extraordinary opportunity today! (id:40227)
RE/MAX Real Estate Centre Inc.
58 Hoey Cres
Oakville, Ontario
Welcome To This Stunning Home Of Luxury And Modern At Every Turn. **Premium Lot w/ rare +60ft front and professionally maintained 10-year-old residence. **Spacious Retreat w/ 9ft ceilings, hardwood floors and California shutters throughout above ground, plenty of pot lights and storage cabinets. **Expansive Family Room, 2-way marble fireplace w/ B/I shelves, coffered ceiling, side windows bathing in natural light, and B/I sound system. Step-to Dining Room through a wine-room w/ sink and B/I shelve. **Gourmet Delight! The open-concept chef-loved Kitchen, boasts top-line professional appliances, a double-sized fridge, oversized granite island, upgraded cabinets, and a pantry w/ built-in closet. **The second-floor Recreation Area offers privacy and functionality for all family members, ideal for relaxation or leisure activities. **4 good-sized brs on the 2nd-floor. Primary one w/ large windows towards backyard, his & her W/I closet, 5pcs ensuite w/ jacuzzi hot tub. 2nd br w/ 4pcs ensuite. 3rd br w/ large bay window, double-sized closet, Jack-&-Jill bathroom w/ other be. ** Fully renovated Bsmt provides a rec area like a Media Room or Fitness. **Additional Features: Enjoy B/I throughout speakers, multiple pantries, 2nd-floor laundry facilities, a sprinkler system, EV charging, and a security camera system, making everyday living convenient and secure. **Proximity to top-rated public schools, surrounded by parks, a Stone's throwaway from shops, rec centers, and easy access to public transits, and Highways. $$$This Executive Property Offers Both Luxury and Convenience. A True Must-See Property! Don't Miss Out This Dream House! (id:40227)
Smart Sold Realty
2134 New Street Unit# 1
Burlington, Ontario
Welcome to an exclusive enclave of Luxury Detached Homes that offers low-maintenance and refined living. Attention to detail is evident with stone pillars framing a solid concrete drive leading to a residence designed for those who appreciate the finer things in life. The curb appeal is enchanting, featuring beautiful stonework, large windows and a designer color palette. Exposed aggregate walkway adds a touch of sophistication. Explore the 3,500 sqft of meticulously crafted living space and experience the luxury of hardwood floors, 9ft smooth ceilings and 8ft interior wood doors. The main floor boasts an open concept floorplan centered around a striking 9ft gas fireplace wall. The exquisite kitchen features Caesarstone countertops/ backsplash, Premium Thermador appliances and a Brizo pot filler that provide a luxurious and durable workspace. European-style cabinetry adds a touch of sophistication. A main floor office provides a dedicated space for work/study. The primary bedroom is a retreat with large windows, walk-in custom closet, and a luxurious ensuite. Convenience is key with a second-floor laundry room with ample storage. Descend to the lower level, where an amazing media room, family room, and an additional bedroom with a full bathroom await. A cold cellar adds practicality. Walkout to the fully fenced outdoor space onto a new composite two level deck with built-in seating/storage and irrigation system. Walk to downtown restaurants/stores/parks and the lake. (id:40227)
Royal LePage Realty Plus Oakville
2255 High Wood Court
Oakville, Ontario
Don't Wait - Ideal location on a small, quiet court, surrounded by walking trails, parks and schools in Westmount. Extra deep lot with in-ground salt water pool provides an ideal space for family fun and entertaining. Inside features an outstanding layout with 4 bedrooms, 4.5 baths and a fully finished basement. Every bedroom has its own ensuite + 2nd floor office could be easily made into a 5th bedroom if needed. Main floor and 2 level feature 9' ceilings & california shutters. Main floor with hardwood & ceramic, open concept kitchen/family room with gas fireplace. Convenient kitchen pantry & main floor laundry/mud room with garage & rear yard access. Professionally finished lower level with 3-pc bath, exercise room. wet bar, recreation room, games area and tons of storage. Close to highly ranked schools with easy access to the QEW & Bronte Go. (id:40227)
RE/MAX Aboutowne Realty Corp.
80 Sarah Lane Unit# 5
Oakville, Ontario
A magical lifestyle!!! Solace & serenity, lakeside in vibrant Bronte, steps to Lake Ontario, Bronte Harbour & eclectic shops & restaurants Bronte Village. Irresistibly renovated 3-bedroom townhome in the exclusive Harbour Estates Complex with nothing to do but treasure every day of your wonderful life. Meticulously transformed between 2022 & 2023, this home leaves nothing to be desired, boasting new flooring, bathrooms, kitchen, lighting, blinds, plus the windows & roof shingles have been replaced. Formal entertaining is a breeze in the spacious living & dining room with large windows & wide-plank vinyl flooring. Prepare to be enamored by the spectacular kitchen boasting custom floor-to-ceiling cabinetry with valance lighting, quartz counters, stainless steel appliances, island with a breakfast bar & a walkout to the balcony amid tall trees. Family privacy is offered upstairs with 3 generous bright bedrooms with ample closets, wide-plank vinyl flooring & an outstanding 6-piece bathroom. The primary bedroom has ensuite privileges to the lavish bathroom with sleek cabinetry, quartz counters, soaker tub/shower combination with frameless glass & a separate oversized frameless glass shower. Unwind in the ground-level family room with an inviting corner gas fireplace, space for a games area & a walkout to the private partially covered terrace & treed green space. The QEW & Bronte GO Train Station is within a 7-minute drive if you must leave this utopia. (id:40227)
Royal LePage Real Estate Services Ltd.
442 Maple Avenue, Unit #408
Burlington, Ontario
Welcome to your urban oasis in the heart of downtown Burlington in prestigious Spencer’s Landing! This stylish 2-bedroom condo boasts 1511 square feet of living space. The generous primary bedroom features a spacious 4-piece ensuite and a walk-in closet with custom built-ins, offering both comfort and convenience. Enjoy entertaining in the open-concept living and dining area, or utilize the cozy den with built-ins for a private workspace or relaxation zone. Step out onto the balcony off the eat-in kitchen to savor morning coffee or al fresco dining while admiring city views. Indulge in the large kitchen with granite countertops, perfect for culinary enthusiasts. The expansive balcony off the living room offers stunning vistas of Lake Ontario, providing a serene backdrop for relaxation and gatherings. Wake up to lake views from the primary bedroom, offering a tranquil retreat after a long day. This condo offers an array of amenities including a dedicated concierge service, indoor pool, sauna, party room, games room, and exercise room, ensuring every lifestyle need is met. With the lake just a short stroll away, embrace the waterfront lifestyle, Spencer Smith Park, and experience urban living at its best, with convenient access to shopping including Mapleview Mall, dining, public transit, and healthcare facilities right at your doorstep. Don’t be TOO LATE*! *REG TM. RSA. (id:40227)
RE/MAX Escarpment Realty Inc.
661 Childs Drive Unit# 80
Milton, Ontario
Beautifully Upgraded Three Bedroom Open Concept Townhome in a Highly Desired Location. The Separate Dining Room with Hardwood Floor and Railing Overlooks the Huge Living Room with High Ceilings and Walkout to Balcony Overlooking the Outdoor Pool Area.. Beautiful Cabinetry, Quartz Counters and Upgraded Flooring Accent the Bright Renovated Kitchen (2018) Adjacent to the Main Floor Laundry Room. The Super Spacious Primary Bedroom offers Wall to Wall Closet and Semi-Ensuite Access. Very Recently Renovated Main Bath (2023) with New Tiles, Tub, Sink, Quartz Counter and Flooring. Bonus of a Bright Lower Level Family Room has a Convenient Powder Room Plus a Walkout to Spacious Patio. Very Well Maintained with Single Car Garage. Furnace (2011), Central Air (2012) Upgraded Breaker Panel. A Very Special Unit in a Very Special Location. (id:40227)
RE/MAX Real Estate Centre Inc
Address
3027 Harvester Rd #105
Burlington, ON L7N 3G7
