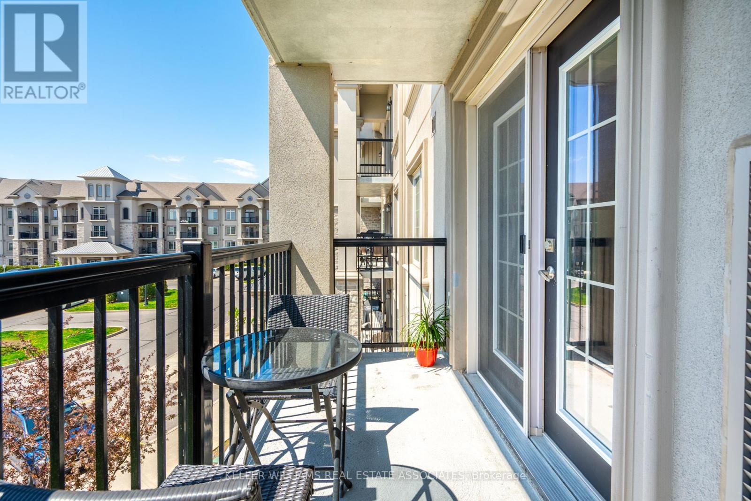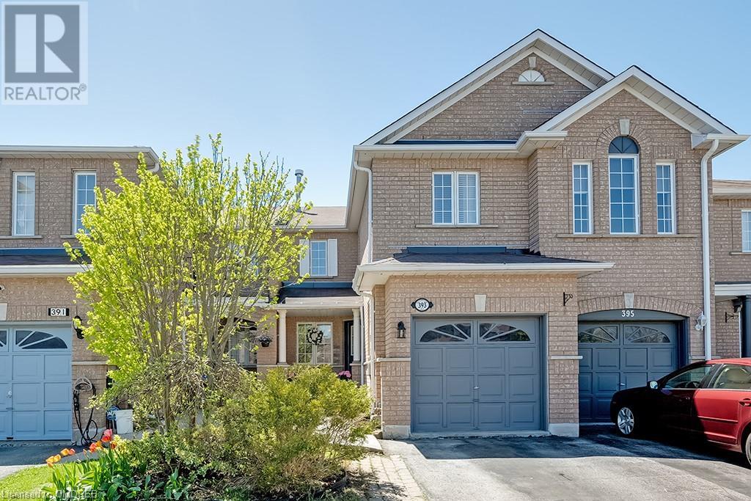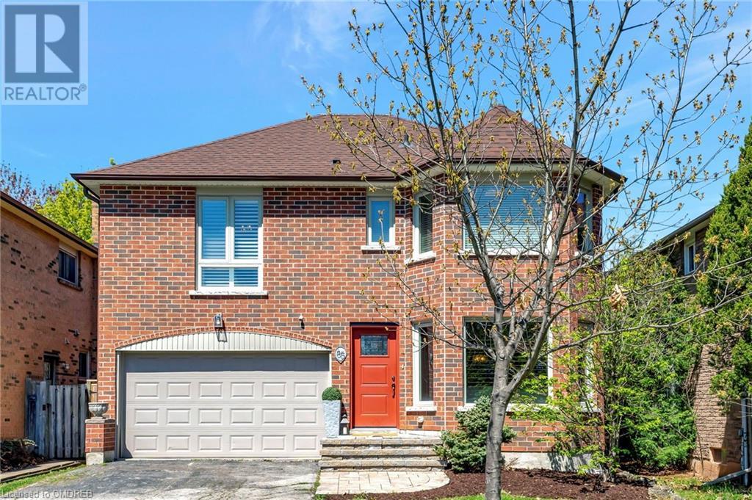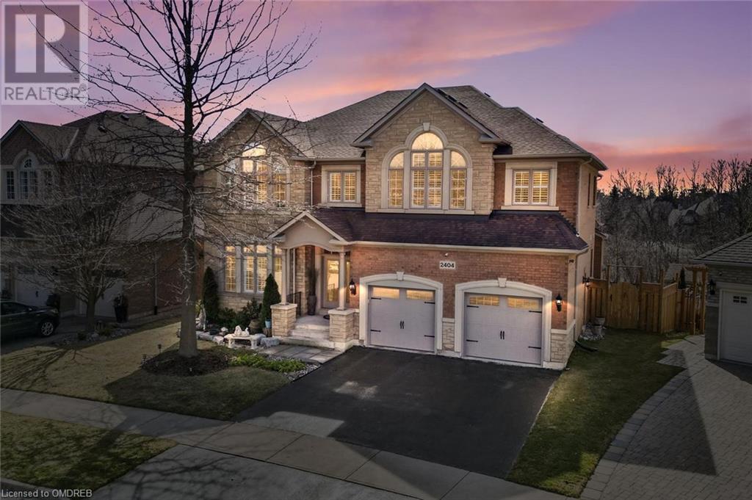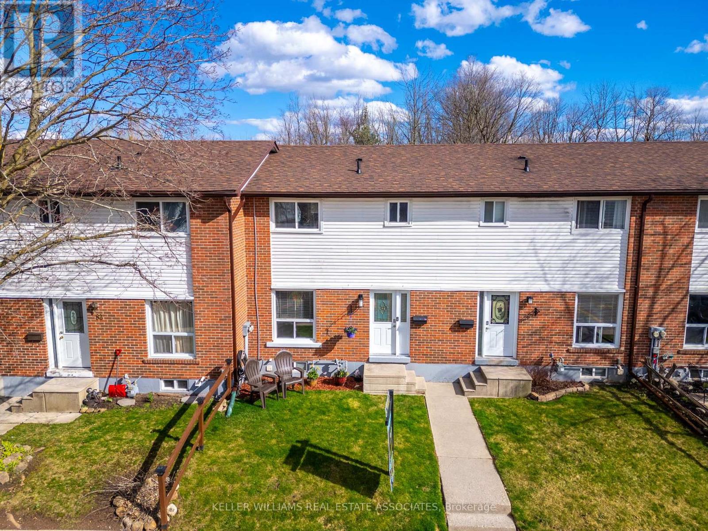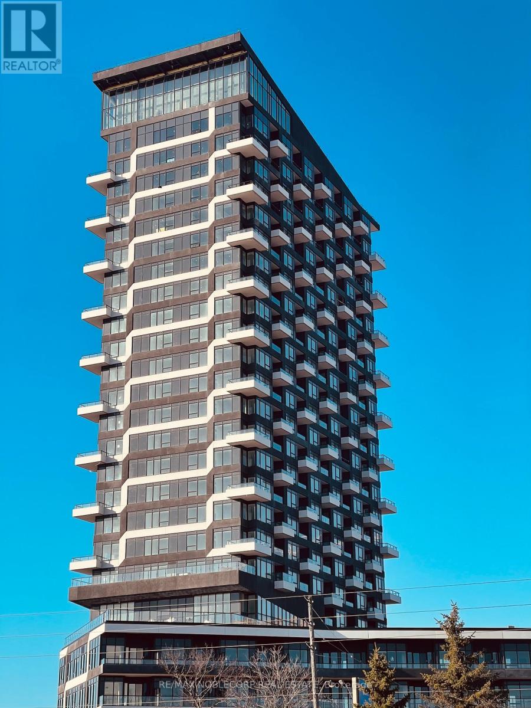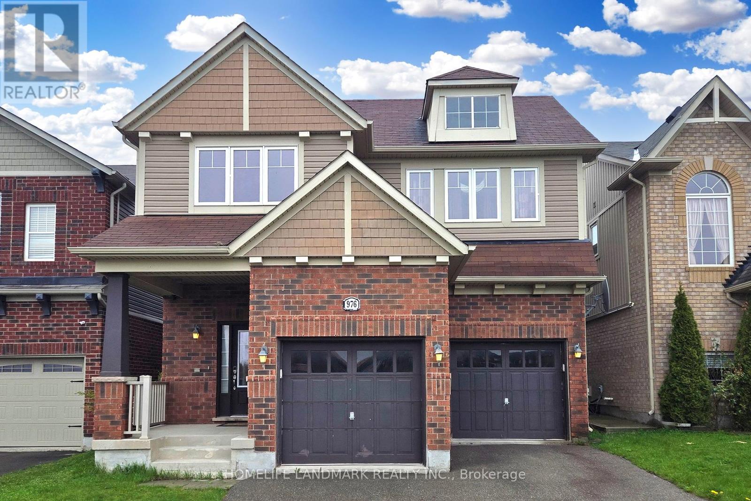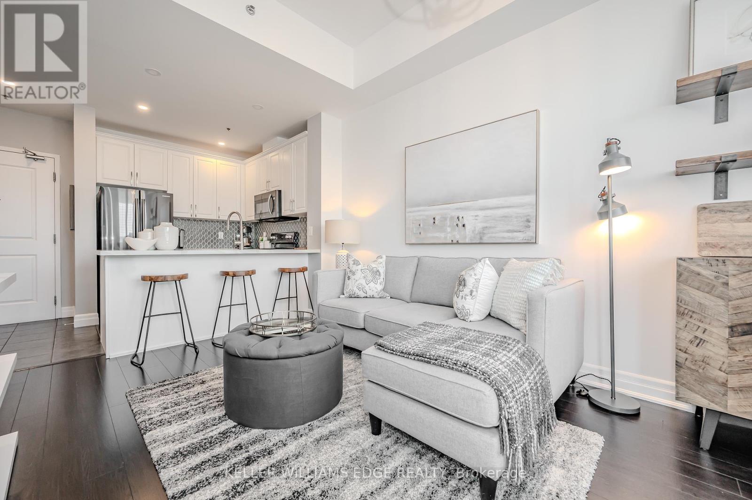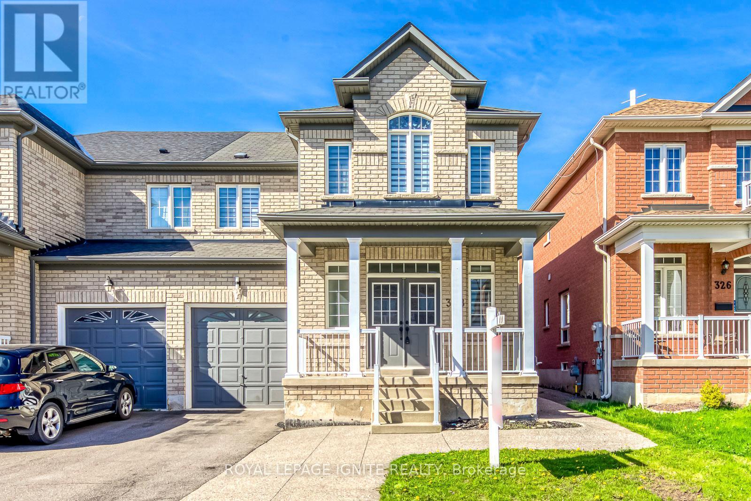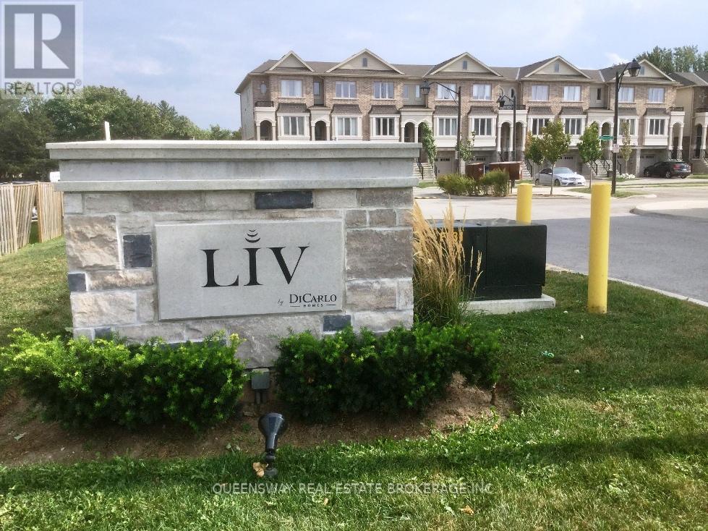Halton Listings
#314 -1470 Main St E
Milton, Ontario
Beautifully upgraded and spacious 2-bedroom, 2-bathroom ""Ashbury"" model in Milton's sought-after Courtyards on Main Community - boasting 1100 sq. ft. of modern charm! The stunning kitchen features white cabinetry, upgraded stainless steel appliances and a tasteful tile backsplash. The open-concept living and dining area features gorgeous engineered hardwood flooring and double French doors leading to a private balcony. Oversized bedrooms with large windows capture the sunny southwest exposure. The primary bathroom ensuite was completely renovated in 2019, and the shared main bathroom in 2022. This unit also has 1 underground parking space and a storage locker for convenience. On-site amenities include a beautiful clubhouse with a party and workout room. Conveniently located and within walking distance to shopping, restaurants, amenities, and easy access to the 401 and public transit. Don't miss this fantastic opportunity! (id:40227)
Keller Williams Real Estate Associates
393 Ravineview Way
Oakville, Ontario
Fabulous freehold townhouse on a west-facing ravine lot with walk-out lower level. Gorgeous views and light! Beautifully updated & freshly painted throughout. Hardwood floors on both upper floors. Excellent floor plan with open concept living room/dining room adjacent to kitchen & breakfast room across the back of the house. Living room features gas fireplace. Updated kitchen with new stainless steel appliances, granite counter, new tile backsplash. Spacious breakfast room with patio doors out to large upper terrace. Terrace has stairs down to west-facing garden overlooking the ravine. Lower Level features open concept family room/exercise room with full above-grade walk-out to patio. Separate office and laundry room/storage. Second floor with spacious primary bedroom at the back featuring a walk-in closet and updated 3-piece ensuite with glass shower enclosure. Two further bedrooms and a family bathroom. Inside entry from garage. New furnace and air-conditioning (2023). Don't miss!! (id:40227)
Royal LePage Real Estate Services Ltd.
85 River Oaks Boulevard W
Oakville, Ontario
Welcome to 85 River Oaks Blvd W, a beautifully renovated 4 bedroom, 2.5 bathroom detached home located in the highly desired neighbourhood of River Oaks. Main floor offers an open concept living & dining room with custom built-in serving bar, a sunken family room with vaulted ceilings, skylights and a fireplace. The eat in kitchen features stainless steel appliances, quartz countertops & walk out to private fenced yard with brand new deck. Upstairs offers 4 great sized bedrooms and 2 full washrooms. Finished rec room with tons of storage & main floor laundry complete the home. Located within walking distance to some of Oakville’s top-rated public and private schools, parks and walking trails, this home is ideal for families. Surrounded by great conveniences like shopping, restaurants, Sixteen Mile Sports Complex, and River Oaks Community Centre. Roof, Furnace, AC, basement windows & large renovation all completed in 2019. (id:40227)
Rock Star Real Estate Inc.
2404 Valley Forest Way
Oakville, Ontario
Rarely does a home of this size come to market. Welcome to Valleyview Estates. Situated on a dense RAVINE. From its lovely curb appeal to the sensational large private rear yard which backs onto a lush ravine and creek, every aspect of this 4-bedroom, 4.5-bathroom Fernbrook home welcomes a large family. This is one of only a handful of homes in Valleyview Estates that boast this magnificent size. This residence offers approximately 4,383 sq. ft. of living space above grade. With development of the unfinished walk out basement, your total square footage is 6,523 sq. ft. This home is perfect to update and customize as you wish - the original owner that is currently in the home has meticulously maintained this residence. This home offers a fabulous floor plan for a large family - very functional. The second floor has four generous bedrooms. The expansive primary suite boasts a sizeable seating area, two walk in closets and a large 5-piece ensuite bathroom. Three additional large bedrooms one of which is equipped with a private 4-piece ensuite and walk in closet. The remaining two bedrooms share access to a very roomy 5-piece main bathroom. A convenient multipurpose room on the second level is great for an additional office or could be converted to a 5th bedroom. The walk out basement is equipped with a finished landing, 4-piece bathroom and finished multi purpose room. The two car garage is an extra 4' wide and was customized by the builder at the owners request at a premium. The private backyard is an oasis, boasting stunning forest views. The grandeur of many stately large homes, complemented by the beauty of gorgeous tree-lined streets and lush parks, alongside numerous access points to the extensive trail system along 16 Mile Creek, is a backdrop for year-round family adventures. (id:40227)
RE/MAX Escarpment Realty Inc.
84 Kingham Rd
Halton Hills, Ontario
Welcome to this fully updated condo townhouse that offers 3+1 beds & 2 full baths. The updated kitchen offers s/s appliances, tile backsplash, granite counters, updated cabinetry, two-toned pot lights & large picture window overlooking the front yard. The eat-in kitchen overlooks the living room with forest views & provides a gorgeous stone electric fireplace. You will find updated vinyl flooring throughout. Upstairs there are 3 spacious beds all with updated broadloom, 6inch baseboards & picture windows. The 5pc bath has been beautifully renovated; double sink vanity w'stone counter, deep jacuzzi soaker tub, speaker & lighting system, LED light mirror, storage cabinet & separate glassed in shower w'shower rain-head. Incredible attic space perfect for additional storage is accessed by the pull down ladder door. The bsmt is fully finished & offers a bdrm that overlooks the backyard & has a double closet. The 3pc bath w'updated vanity & corner glassed-in shower. The open sitting room provides a w/o to the fully fenced in backyard w'entertainers deck w'wood pergola that that backs onto the forest. This private space is perfect for entertaining & hosting summer BBQs. Located close to shopping, restaurants, transit, parks, trails & so much more. Comes with 1 parking spot, steps from your front door. Hop on the Action GO train & make your way to work or head to Toronto for an evening out on the town. Do not miss out on this great opportunity. This home is move-in ready. (id:40227)
Keller Williams Real Estate Associates
Coldwell Banker Fieldstone Realty
#2201 -297 Oak Walk Dr
Oakville, Ontario
Welcome to luxury living at Oak & CO by Cortel in Oakville. This south-facing 1 Bed 1 Bath Unit offers stunning city views from its open balcony. Enjoy a modern, open-concept layout with 9-foot ceilings and premium laminate flooring throughout. The custom-built kitchen island adds both style and functionality. With a dedicated laundry room in your unit, convenience is key. Located at Dundas and Trafalgar, you're steps away from amenities, shopping, and transit. Experience urban elegance at its finest. **** EXTRAS **** One parking, One Locker (id:40227)
RE/MAX Noblecorp Real Estate
976 Clark Blvd
Milton, Ontario
Heart of Milton / Border-Mississauga & Milton. Freshly Painted & Vacant Luxurious Mattamy's - 4+1 Bedrooms Ample Living Space. 2 x Master Bedrooms With Walk-ln Closets. Additional 860 sq ft living in the Basement (Open concept apartment/bedroom, or Rec room). Custom Finished Legal Basement. Tastefully Decorated With Chandlers, Custom Lighting, Garage Door Openers With External Keypads, 3 Ton A/C. Newly RHEEM water heater was bought and installed. Open Concept & Private Layout: Completely Separate Dining Room, Main Floor Den, Separate Living Room, Extremely large newly -renovated Kitchen with Separate Breakfast Area, Sunny Kitchen Features, Plenty Of Cabinet Space, Humongous Family Room, Gorgeous open view. **** EXTRAS **** Public School / Church right across the Street, Plenty of Street parking for Parties and House Events, nearby Libraries, 1 min walk to Public Park, 5 mins walk to Plaza with Metro, TD bank, Shoppers. (id:40227)
Homelife Landmark Realty Inc.
#409 -5317 Upper Middle Rd
Burlington, Ontario
Experience modern living at its finest in this beautifully renovated 2-bedroom, 2-bathroom condo, spanning an impressive 770 square feet. Every corner of this unit has been thoughtfully updated with high-end, contemporary finishes that promise comfort and style. The spacious balcony offers breathtaking sunset views, creating the perfect backdrop for evenings spent relaxing or entertaining guests.This home is not just about aesthetics; practicality is also a top priority with conveniences like in-suite laundry, designated parking, and a personal storage locker. Additionally, residents enjoy exclusive access to luxurious amenities including a rooftop terrace with panoramic views, an exercise room for your fitness needs, and a stylish party room ideal for hosting larger gatherings.Whether you're a professional seeking a sophisticated urban lifestyle, a small family desiring a cozy upscale space, or a downsizer looking for comfort and luxury, this condo offers the perfect blend of convenience, elegance, and breathtaking beauty. (id:40227)
Keller Williams Edge Realty
328 Racey Tr
Milton, Ontario
Absolutely Stunning! Tiffany Park Built In The Most Desirable Main St. Village Neighborhood Of Milton, 9 Ft Ceiling, Freshly Painted Throughout, Combined Living/Dining Room W/Hardwood Floors, Sep Family Room W/Hardwood Floor, Freshly Painted kitchen Cabinets, Brand New Quartz countertops in Kitchen and Bathrooms, Ceramic Backsplash, Stainless Steel Appliances, Aggregate concrete all around the house to the backyard, Brand New Carpet on 2nd floor, Brand New Zebra Blinds throughout the house, Freshly Painted Fenced Backyard, Large Master Bedroom With W/I Closet & 4-Pc Ensuite Washroom, Basement With R/I Bath.. **** EXTRAS **** No Side Walk, Covered Front Porch, Double Door Entry,4 Car Parking, Conveniently located minutes away from Schools, Highways, Grocery Stores, Plazas and the Milton Go Station, Easy Access to 401. A Must See !! (id:40227)
Royal LePage Ignite Realty
681 Maclaren Dr
Burlington, Ontario
The perfect move-in-ready family home! Located on a large lot in desirable South Burlington, this 4+1 bedroom, 3.5 bath home has been beautifully renovated from top to bottom. Luxury features include white oak hardwood flooring, modern trim & doors, in-ceiling speakers and custom kitchen. Entertainers will love the open living space with oversized windows and direct access to the kitchen. Your inner chef will swoon over the custom kitchen complete with ample counter/storage space, seamless quartz counters & backsplash, gas range and pot filler. Family room with gas fireplace and built-ins in the perfect spot to cosy up. Step out to the backyard with large patio, convenient gas line and shed. Upstairs, the primary suite boasts built-in closet space and an ensuite bath. 3 other well sized bedrooms are perfect for family or guests. The finished lower level offers a cozy recreation room, full bath and a 5th bedroom. Other notable updates include extensive hardscaping, fibreglass front door, and 200amp panel. Conveniently located near top-rated schools, shopping, and dining, this home offers the perfect balance of privacy and convenience! **** EXTRAS **** uto Garage Door Remote(s), Carpet Free (id:40227)
RE/MAX Escarpment Realty Inc.
420 Zuest Cres
Milton, Ontario
Welcome To 420 Zuest Crescent In The Sought-After Community Of Willmott In Milton. This Stunning 4+1 Bedroom, 3 Bathroom Detached Home Boasts A Double Car Garage & Parking For Up To 5 Cars. As You Enter, You're Greeted By An Open Concept Layout With 17ft Ceilings & Abundance Of Natural Light. The Main Floor Is An Entertainer's Dream, Featuring A Spacious Eat-In Kitchen With Granite Counters, A Large Centre Island, & A Walk-In Pantry, Alongside A Dining Room Perfect For Family Gatherings & A Living Room With A Cozy Gas Fireplace Overlooking The Backyard. Upstairs, Discover 4 Well-Sized Bedrooms, Including A Large Primary Bedroom With A 5-Piece Ensuite & Walk-In Closet, As Well As The Convenience Of 2nd Level Laundry. The Professionally Finished Basement Offers A Large Rec Room & An Additional Bedroom, Ideal For Teenagers Or Guests. Step Outside To The Professionally Landscaped Maintenance-Free Backyard, Complete With An Interlock Patio, Turf Grass Area, River Rock, & A Hot Tub. Don't Miss Out On This Fantastic Property, Within Walking Distance To Schools, Parks, Public Transit, & Shopping, With Easy Access To Major Highways For A Seamless Commute. This Is An Opportunity Not To Be Missed! **** EXTRAS **** Maintenance Free Backyard (2022), Professionally Finished Basement (2018), New Engineered Hdwd On 2nd Level (2022). (id:40227)
Keller Williams Real Estate Associates
651 Kemp Common
Burlington, Ontario
Very bright 3 Storey Townhouse On the South Of Burlington, 2 Bedroom Plus Den/Office At 3rd Floor, it is easy to turn it 3rd bedroom, the First Floor with large Foyer Entrance/den, 2nd floor with open Kitchen & Granite Countertop Eating Bar, Great Living Room And Balcony, Minutes Access Qew Walkers Line And Applybe Go Station,, Walk To Nelson Park And Lakeshore. **** EXTRAS **** New AC installed on 2022 (id:40227)
Queensway Real Estate Brokerage Inc.
Address
3027 Harvester Rd #105
Burlington, ON L7N 3G7
