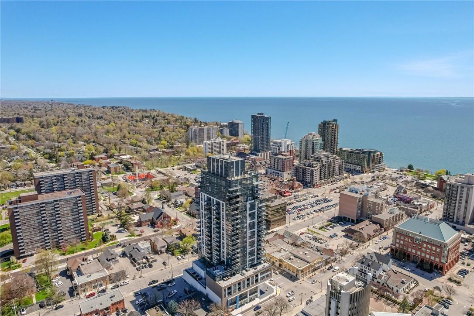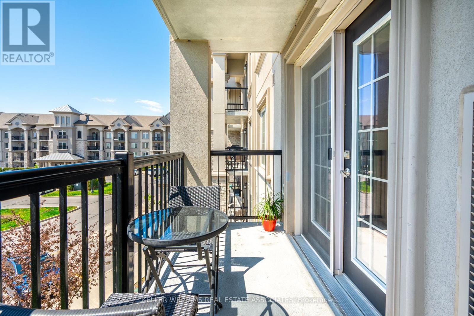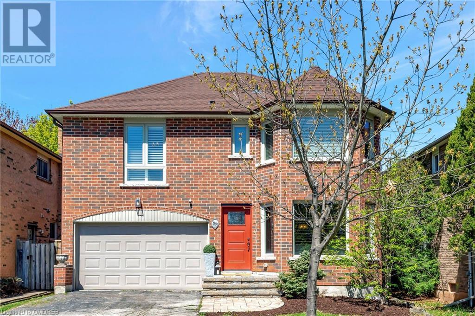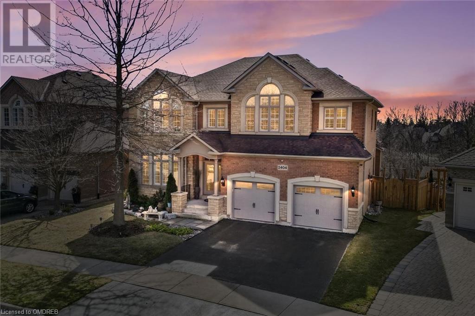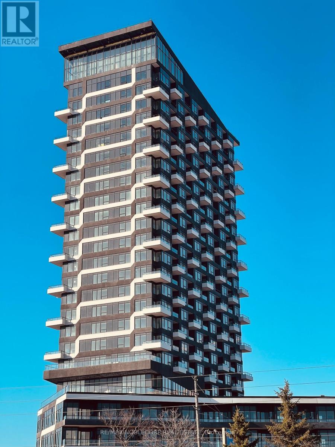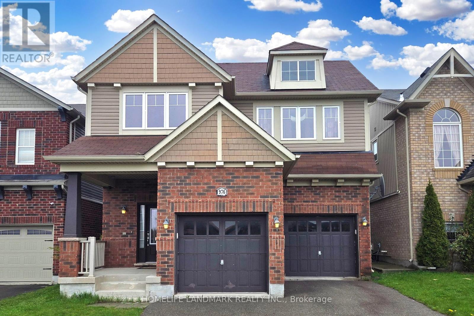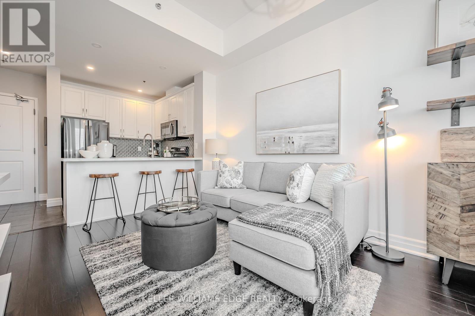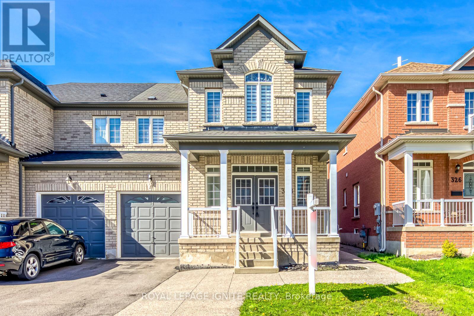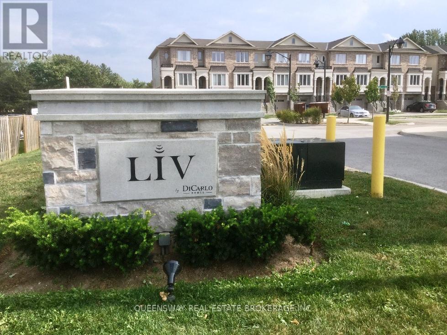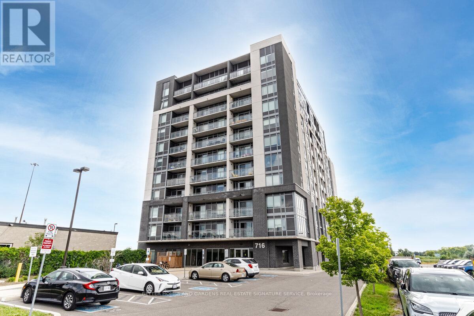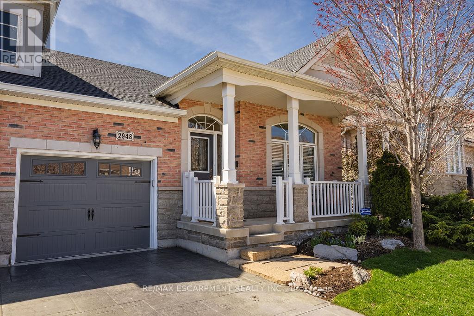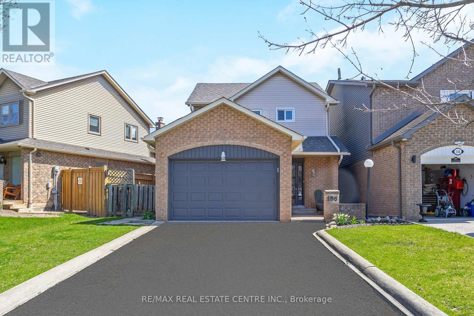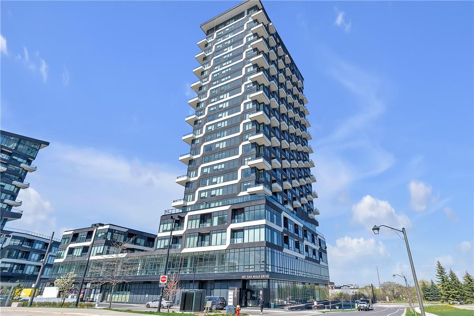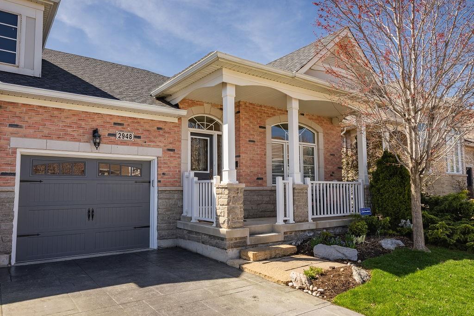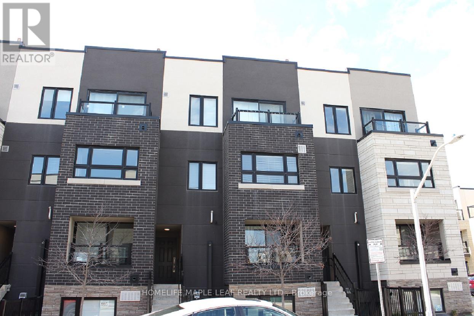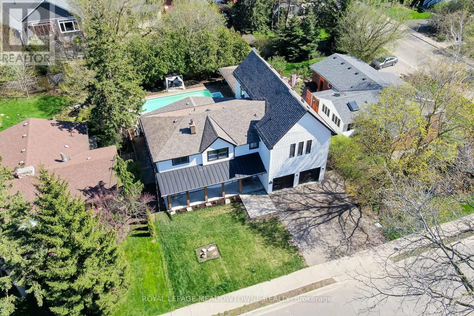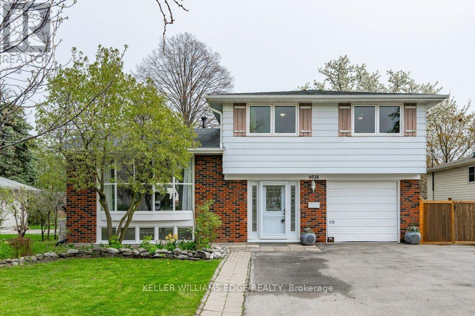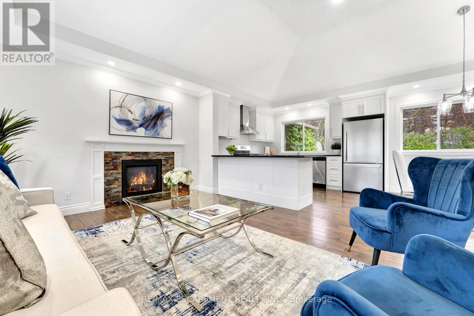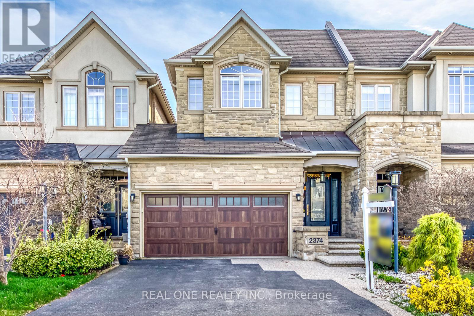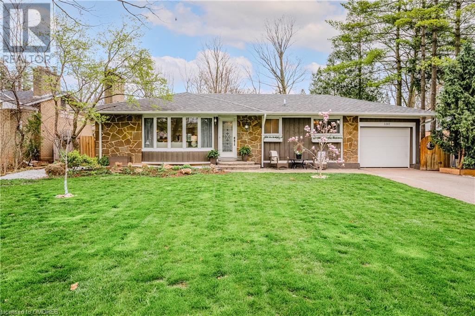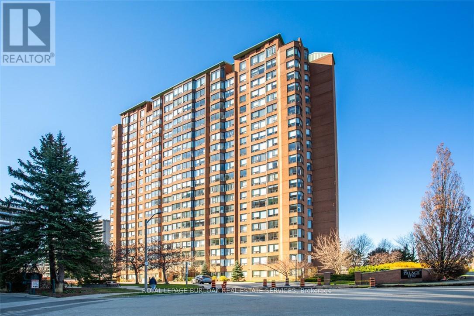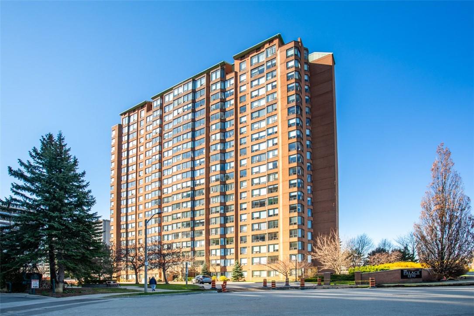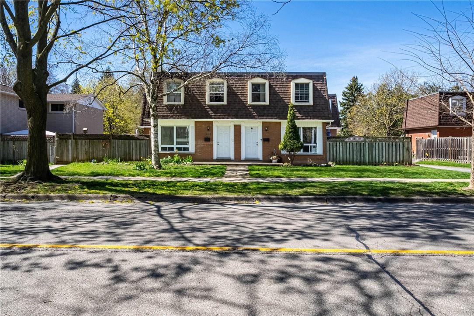Halton Listings
2007 James Street, Unit #1808
Burlington, Ontario
Welcome to sophisticated living at the Gallery Condominiums in elegant Downtown Burlington. Featuring unspoiled escarpment vistas, The Louvre Model features a spacious open concept floor plan with a massive 150sqft balcony and natural gas connection for BBQs or Fire table!.. Views continue through the large windows in the generous bedroom and patio doors in the living room. Boasting owned parking and locker this unit had never been occupied and is move in ready. The building is home to a yoga studio, pool, exercise room, guest suite, party room & rooftop terrace with lake views. Featuring 24 hr concierge, the Gallery will soon be home to Starbucks and other other dining options. Steps to Spencer Smith Park and all that downtown Burlington has to offer this pristine unit will not last! Book your private tour today! (id:40227)
Davenport Realty
#314 -1470 Main St E
Milton, Ontario
Beautifully upgraded and spacious 2-bedroom, 2-bathroom ""Ashbury"" model in Milton's sought-after Courtyards on Main Community - boasting 1100 sq. ft. of modern charm! The stunning kitchen features white cabinetry, upgraded stainless steel appliances and a tasteful tile backsplash. The open-concept living and dining area features gorgeous engineered hardwood flooring and double French doors leading to a private balcony. Oversized bedrooms with large windows capture the sunny southwest exposure. The primary bathroom ensuite was completely renovated in 2019, and the shared main bathroom in 2022. This unit also has 1 underground parking space and a storage locker for convenience. On-site amenities include a beautiful clubhouse with a party and workout room. Conveniently located and within walking distance to shopping, restaurants, amenities, and easy access to the 401 and public transit. Don't miss this fantastic opportunity! (id:40227)
Keller Williams Real Estate Associates
85 River Oaks Boulevard W
Oakville, Ontario
Welcome to 85 River Oaks Blvd W, a beautifully renovated 4 bedroom, 2.5 bathroom detached home located in the highly desired neighbourhood of River Oaks. Main floor offers an open concept living & dining room with custom built-in serving bar, a sunken family room with vaulted ceilings, skylights and a fireplace. The eat in kitchen features stainless steel appliances, quartz countertops & walk out to private fenced yard with brand new deck. Upstairs offers 4 great sized bedrooms and 2 full washrooms. Finished rec room with tons of storage & main floor laundry complete the home. Located within walking distance to some of Oakville’s top-rated public and private schools, parks and walking trails, this home is ideal for families. Surrounded by great conveniences like shopping, restaurants, Sixteen Mile Sports Complex, and River Oaks Community Centre. Roof, Furnace, AC, basement windows & large renovation all completed in 2019. (id:40227)
Rock Star Real Estate Inc.
2404 Valley Forest Way
Oakville, Ontario
Rarely does a home of this size come to market. Welcome to Valleyview Estates. Situated on a dense RAVINE. From its lovely curb appeal to the sensational large private rear yard which backs onto a lush ravine and creek, every aspect of this 4-bedroom, 4.5-bathroom Fernbrook home welcomes a large family. This is one of only a handful of homes in Valleyview Estates that boast this magnificent size. This residence offers approximately 4,383 sq. ft. of living space above grade. With development of the unfinished walk out basement, your total square footage is 6,523 sq. ft. This home is perfect to update and customize as you wish - the original owner that is currently in the home has meticulously maintained this residence. This home offers a fabulous floor plan for a large family - very functional. The second floor has four generous bedrooms. The expansive primary suite boasts a sizeable seating area, two walk in closets and a large 5-piece ensuite bathroom. Three additional large bedrooms one of which is equipped with a private 4-piece ensuite and walk in closet. The remaining two bedrooms share access to a very roomy 5-piece main bathroom. A convenient multipurpose room on the second level is great for an additional office or could be converted to a 5th bedroom. The walk out basement is equipped with a finished landing, 4-piece bathroom and finished multi purpose room. The two car garage is an extra 4' wide and was customized by the builder at the owners request at a premium. The private backyard is an oasis, boasting stunning forest views. The grandeur of many stately large homes, complemented by the beauty of gorgeous tree-lined streets and lush parks, alongside numerous access points to the extensive trail system along 16 Mile Creek, is a backdrop for year-round family adventures. (id:40227)
RE/MAX Escarpment Realty Inc.
#2201 -297 Oak Walk Dr
Oakville, Ontario
Welcome to luxury living at Oak & CO by Cortel in Oakville. This south-facing 1 Bed 1 Bath Unit offers stunning city views from its open balcony. Enjoy a modern, open-concept layout with 9-foot ceilings and premium laminate flooring throughout. The custom-built kitchen island adds both style and functionality. With a dedicated laundry room in your unit, convenience is key. Located at Dundas and Trafalgar, you're steps away from amenities, shopping, and transit. Experience urban elegance at its finest. **** EXTRAS **** One parking, One Locker (id:40227)
RE/MAX Noblecorp Real Estate
976 Clark Blvd
Milton, Ontario
Heart of Milton / Border-Mississauga & Milton. Freshly Painted & Vacant Luxurious Mattamy's - 4+1 Bedrooms Ample Living Space. 2 x Master Bedrooms With Walk-ln Closets. Additional 860 sq ft living in the Basement (Open concept apartment/bedroom, or Rec room). Custom Finished Legal Basement. Tastefully Decorated With Chandlers, Custom Lighting, Garage Door Openers With External Keypads, 3 Ton A/C. Newly RHEEM water heater was bought and installed. Open Concept & Private Layout: Completely Separate Dining Room, Main Floor Den, Separate Living Room, Extremely large newly -renovated Kitchen with Separate Breakfast Area, Sunny Kitchen Features, Plenty Of Cabinet Space, Humongous Family Room, Gorgeous open view. **** EXTRAS **** Public School / Church right across the Street, Plenty of Street parking for Parties and House Events, nearby Libraries, 1 min walk to Public Park, 5 mins walk to Plaza with Metro, TD bank, Shoppers. (id:40227)
Homelife Landmark Realty Inc.
#409 -5317 Upper Middle Rd
Burlington, Ontario
Experience modern living at its finest in this beautifully renovated 2-bedroom, 2-bathroom condo, spanning an impressive 770 square feet. Every corner of this unit has been thoughtfully updated with high-end, contemporary finishes that promise comfort and style. The spacious balcony offers breathtaking sunset views, creating the perfect backdrop for evenings spent relaxing or entertaining guests.This home is not just about aesthetics; practicality is also a top priority with conveniences like in-suite laundry, designated parking, and a personal storage locker. Additionally, residents enjoy exclusive access to luxurious amenities including a rooftop terrace with panoramic views, an exercise room for your fitness needs, and a stylish party room ideal for hosting larger gatherings.Whether you're a professional seeking a sophisticated urban lifestyle, a small family desiring a cozy upscale space, or a downsizer looking for comfort and luxury, this condo offers the perfect blend of convenience, elegance, and breathtaking beauty. (id:40227)
Keller Williams Edge Realty
328 Racey Tr
Milton, Ontario
Absolutely Stunning! Tiffany Park Built In The Most Desirable Main St. Village Neighborhood Of Milton, 9 Ft Ceiling, Freshly Painted Throughout, Combined Living/Dining Room W/Hardwood Floors, Sep Family Room W/Hardwood Floor, Freshly Painted kitchen Cabinets, Brand New Quartz countertops in Kitchen and Bathrooms, Ceramic Backsplash, Stainless Steel Appliances, Aggregate concrete all around the house to the backyard, Brand New Carpet on 2nd floor, Brand New Zebra Blinds throughout the house, Freshly Painted Fenced Backyard, Large Master Bedroom With W/I Closet & 4-Pc Ensuite Washroom, Basement With R/I Bath.. **** EXTRAS **** No Side Walk, Covered Front Porch, Double Door Entry,4 Car Parking, Conveniently located minutes away from Schools, Highways, Grocery Stores, Plazas and the Milton Go Station, Easy Access to 401. A Must See !! (id:40227)
Royal LePage Ignite Realty
420 Zuest Cres
Milton, Ontario
Welcome To 420 Zuest Crescent In The Sought-After Community Of Willmott In Milton. This Stunning 4+1 Bedroom, 3 Bathroom Detached Home Boasts A Double Car Garage & Parking For Up To 5 Cars. As You Enter, You're Greeted By An Open Concept Layout With 17ft Ceilings & Abundance Of Natural Light. The Main Floor Is An Entertainer's Dream, Featuring A Spacious Eat-In Kitchen With Granite Counters, A Large Centre Island, & A Walk-In Pantry, Alongside A Dining Room Perfect For Family Gatherings & A Living Room With A Cozy Gas Fireplace Overlooking The Backyard. Upstairs, Discover 4 Well-Sized Bedrooms, Including A Large Primary Bedroom With A 5-Piece Ensuite & Walk-In Closet, As Well As The Convenience Of 2nd Level Laundry. The Professionally Finished Basement Offers A Large Rec Room & An Additional Bedroom, Ideal For Teenagers Or Guests. Step Outside To The Professionally Landscaped Maintenance-Free Backyard, Complete With An Interlock Patio, Turf Grass Area, River Rock, & A Hot Tub. Don't Miss Out On This Fantastic Property, Within Walking Distance To Schools, Parks, Public Transit, & Shopping, With Easy Access To Major Highways For A Seamless Commute. This Is An Opportunity Not To Be Missed! **** EXTRAS **** Maintenance Free Backyard (2022), Professionally Finished Basement (2018), New Engineered Hdwd On 2nd Level (2022). (id:40227)
Keller Williams Real Estate Associates
651 Kemp Common
Burlington, Ontario
Very bright 3 Storey Townhouse On the South Of Burlington, 2 Bedroom Plus Den/Office At 3rd Floor, it is easy to turn it 3rd bedroom, the First Floor with large Foyer Entrance/den, 2nd floor with open Kitchen & Granite Countertop Eating Bar, Great Living Room And Balcony, Minutes Access Qew Walkers Line And Applybe Go Station,, Walk To Nelson Park And Lakeshore. **** EXTRAS **** New AC installed on 2022 (id:40227)
Queensway Real Estate Brokerage Inc.
#907 -716 Main St E
Milton, Ontario
Discover the warmth of home in this 2-bed + den, 2-bath corner unit in the heart of Old Milton. With 1001 sq ft of inviting space, laminate floors, and charming details, this residence exudes coziness. The kitchen is a hub of happiness, and two full bathrooms provide a spa-like retreat. The primary bedroom features a 4pc ensuite and a walk-in closet with high-quality organizers, ensuring your haven stays tidy and stylish. Easy access to highways, steps from Milton Go Station, and surrounded by amenities. Enjoy shared spaces like the party room and rooftop terrace. Welcome to your lovable sanctuary minutes away from malls, farms, and golf courses. Home awaits! Incl 1 parking and 1 locker! (id:40227)
Better Homes And Gardens Real Estate Signature Service
2948 Singleton Common
Burlington, Ontario
FREEHOLD END UNIT BUNGALOW backing onto greenspace! This home features 2+1 bedrooms and 3 full bathrooms. The unit is approximately 1200 square feet PLUS a fully finished lower level. The open concept floor plan boasts hardwood flooring, 9 ft ceilings and plenty of natural light throughout. The eat-in kitchen features stainless steel appliances, stone counters and wood cabinetry. There is also a large living / dining room combination with crown moulding and access to the private backyard oasis. The primary bedroom has a beautiful 4-piece ensuite and walk-in closet. The main floor also features a 2nd bedroom, 3-piece bathroom, optional stackable washer and dryer and garage access! The lower level has large windows and includes an oversized family room with a gas fireplace, a stunning 3-piece bathroom, large 3rd bedroom, den, laundry room and plenty of storage space! The exterior features a single car garage, stamped concrete driveway and fully fenced private backyard with a large wood deck. This unit sits in a quiet enclave- perfect for retirees and empty nesters. Situated in the sought after Millcroft community and close to all amenities! UPDATES: Furnace and AC (2022), Shingles (2022), Back Window / Door (2022). (id:40227)
RE/MAX Escarpment Realty Inc.
156 Harvest Dr
Milton, Ontario
THIS Might Just Be Your FOREVER HOME! Fantastic 3-Bedroom 3-Bathroom DETACHED home with PARKING for FOUR VEHICLES in the driveway and a private fully fenced yard all situated on a QUIET SOUGHT-AFTER CRESCENT in Family-Friendly Bronte Meadows. There is a lovely seating area in front of the home - the perfect spot to enjoy your morning coffee and watch the kids riding their bikes. This home has a wonderfully functional floor plan. The main floor welcomes you in with a large foyer, closet and convenient powder room. The large kitchen offers good prep space, loads of cabinetry, pot lights and a walk out to the side yard. The dining room is just off the kitchen and has huge windows overlooking the yard and the living room. The dining room and living room are spacious enough to celebrate the holidays with extended family and offer patio doors to the backyard. The upper level features a large primary bedroom with a good-sized closet and bright window, two additional spacious bedrooms, large hallway storage/shelving and a 5-piece family bathroom with large soaker tub. The fully finished basement has a massive recreation room, an area that could easily be used as a FOURTH BEDROOM with large above grade window and pot lights, a 3-piece bathroom and loads of storage. Additional features include: roof (2018), 1.5 car garage with side entry, entire home top to bottom has been painted in soothing neutral tones (2024), many new light fixtures (2024), new carpeting on upper and lower levels (2024), driveway paving (to be completed 2024). Get to know the amazing neighbours on this street and enjoy the perfect LOCATION: steps to schools, the newly renovated Bronte Meadows Park with splash pad, tennis courts, John Tonelli Arena, Milton Sports Centre, public transit and Milton's vibrant downtown. Welcome to your FOREVER HOME! *home is linked below grade* **Open House Sunday, May 5th 2:00-4:00 PM!** ** This is a linked property.** **** EXTRAS **** **Open House Sunday, May 5th from 2:00 pm to 4:00 pm** (id:40227)
RE/MAX Real Estate Centre Inc.
297 Oak Walk Drive, Unit #1106
Oakville, Ontario
Discover upscale living at 297 Oak Walk Drive in Oakville’s vibrant Uptown Core. This 1 bedroom, 1 bathroom condo on the 11th floor offers a spacious balcony with stunning city views. Flooded with natural light from large windows, the open concept layout creates an inviting atmosphere. The kitchen boasts paneled cabinets and stainless steel appliances, perfect for culinary enthusiasts. The generous bedroom features a spacious closet, providing a serene retreat with great storage. A sleek bathroom and contemporary finishes throughout ensure comfort and style. Additional perks include an exclusive parking spot and a storage locker. Conveniently located near shopping centers, parks, recreational facilities, hospitals, and major highways, essential amenities are within reach. Building amenities cater to various lifestyles, making this condo at 297 Oak Walk Drive the ideal choice for a vibrant Oakville lifestyle. (id:40227)
RE/MAX Escarpment Golfi Realty Inc.
2948 Singleton Common
Burlington, Ontario
FREEHOLD END UNIT BUNGALOW backing onto greenspace! This home features 2+1 bedrooms and 3 full bathrooms. The unit is approximately 1200 square feet PLUS a fully finished lower level. The open concept floor plan boasts hardwood flooring, 9 ft ceilings and plenty of natural light throughout. The eat-in kitchen features stainless steel appliances, stone counters and wood cabinetry. There is also a large living / dining room combination with crown moulding and access to the private backyard oasis. The primary bedroom has a beautiful 4-piece ensuite and walk-in closet. The main floor also features a 2nd bedroom, 3-piece bathroom, optional stackable washer and dryer and garage access! The lower level has large windows and includes an oversized family room with a gas fireplace, a stunning 3-piece bathroom, large 3rd bedroom, den, laundry room and plenty of storage space! The exterior features a single car garage, stamped concrete driveway and fully fenced private backyard with a large wood deck. This unit sits in a quiet enclave- perfect for retirees and empty nesters. Situated in the sought after Millcroft community and close to all amenities! UPDATES: Furnace and AC (2022), Shingles (2022), Back Window / Door (2022). (id:40227)
RE/MAX Escarpment Realty Inc.
#811 -1133 Cooke Blvd
Burlington, Ontario
!!! Look No further!! Exquisite 3-Bedroom, 3-Bathroom Condo Townhouse that offers everything you desire, including a Beautiful Terrace, Open Concept kitchen, a study Nook, and more. Nestled in a Prime Location, this condo Townhouse offers unparalleled convenience. Situated within walking distance to the Go Station, and a minute from 403/407 making it a Breeze to reach your Destinations. Condo has 3 Decent size Bedroom for comfortable living. M/Bedroom comes with 3 pc ensuite. Step outside onto your Private Terrace & take in the Serene views. It's an Ideal spot for morning Coffee, evening relaxation, or entertaining guests. Close to Burlington waterfront, Burlington Golf & Club, Marina, Lasalle Park, Restaurants, Grocery, Schools & more! **** EXTRAS **** S/S Fridge & Stove, S/S Dishwasher, Washer Dryer (id:40227)
Homelife Maple Leaf Realty Ltd.
161 Mill St
Halton Hills, Ontario
Luxury living in the coveted park district of Georgetown, nestled close to downtown with top-tier schools and unparalleled walkability to historic downtown's charming restaurants and boutique shops. Step into a sprawling layout w/ a chef's dream kitchen, complete w a W/I pantry, high-end appliances, B/I espresso maker, & sleek island crowned with granite countertops. The adjacent dining area O/L backyard oasis feat. unground pool & pool house. Expansive living room sets the stage for unforgettable gatherings and cherished family moments. Main floor also has additional family room that doubles as a potential home office. Mn Fl mudroom accessible from the double-car garage. Ascend the staircase to discover 5 generously sized bedrooms, incl. a palatial primary suite spanning approx. ~650sqft Oversized W/I closet + custom ensuite bath w/ double-headed walk-in shower and a freestanding tub. Downstairs, the fin. bsmnt has an additional haven for leisure and entertainment + W/O staircase. **** EXTRAS **** Taxes have not yet been assessed. (id:40227)
Royal LePage Meadowtowne Realty
4026 Flemish Dr
Burlington, Ontario
This impeccably maintained family home is ideally situated mere steps from Iroquois Park, the welcoming Nelson Park, and the prestigious Nelson High School. It offers an excellent location for families seeking to enhance their lifestyle. The home features three cozy bedrooms, a galley kitchen, and an L-shaped LR/Dr with a walk-out to a deck overlooking a fenced private outdoor yard. There is also a ground-floor private bedroom and a lower-level family room bathed in natural light from above-grade windows. Detail is evident throughout, with windows(2016), Furnace/air(2012), and Roof (2010)The proximity to shopping essentials adds convenience and savings. (id:40227)
Keller Williams Edge Realty
2060 Maplewood Dr
Burlington, Ontario
Welcome to your dream home at 2060 Maplewood Dr, Burlingtona splendid blend of modern design and enviable location. This meticulously renovated house, completed in 2017, offers a contemporary open concept living space imbued with natural light and elegance. Boasting an interior square footage of 1135 sqft, the home features 2+2 bedrooms and 3 bathrooms, fulfilling both comfort and functionality.Step inside to discover the heart of this home: a spacious living room adorned with a vaulted ceiling that enhances its grandeur and inviting atmosphere. The gas stove adds a touch of warmth, making it the perfect spot for cozy evenings. The chef in you will delight in the modern kitchen, equipped with top-of-the-line appliances and ample storage space, making cooking and entertaining a breeze.This home's quality of build is evident in every corner, from the high-grade materials to the fine details that ensure durability and aesthetic appeal. The finished basement extends your living space, offering versatility for a family room, home office, or additional bedrooms, catering to your lifestyle needs.Laundry can easily be relocated to main floor. Living at 2060 Maplewood Dr means being part of a vibrant community, with Burlington Central High School, Burlington GO Station, Brantwood Lifecare Centre, Walmart Supercentre, and Optimist Park all within close proximity. Moreover, the property's walking distance to downtown Burlington and the scenic Burlington Waterfront means you're never far from leisure and convenience. Explore the lifestyle that awaits at 2060 Maplewood Dr where comfort meets convenience in the heart of Burlington. (id:40227)
RE/MAX Escarpment Realty Inc.
2374 Wasaga Dr
Oakville, Ontario
5 Elite Picks! Here Are 5 Reasons To Make This Home Your Own: 1. Bright & Spacious Kitchen Boasting Centre Island, Granite Countertops & Stainless Steel Appliances. 2. Open Concept D/R & Great Room with Hdwd Flooring, Lovely Stone Feature Wall, Gas Fireplace & W/O to Patio. 3. Generous 2nd Level Featuring 3 Good-Sized Bdrms with Hdwd Flooring, 2 Baths & Large Laundry Room with B/I Cabinetry, with Primary Bdrm Boasting W/I Closet + 2nd Closet & 5pc Ensuite with Double Vanity, Soaker Tub & Separate Shower. 4. Tastefully Finished Bsmt ('19) Boasting Spacious Rec Room with Vinyl Plank Flooring & B/I Electric Fireplace Plus Large 3pc Bath & Ample Storage. 5. Gorgeous Fenced Backyard Boasts Lovely Patio Area & Stunning Perennial Gardens - Plus Natural Gas BBQ Hook-Up. All This & More... Formal L/R (Currently Used as D/R) with Hdwd Flooring & Convenient 2pc Powder Room Complete the Main Level. 9' Ceilings on Main Level. Almost 2,000 Sq.Ft. in This Townhouse Plus Finished Basement & 2 Car Garage with Access to Home & Backyard. New Front Door & Garage Door Approx. '19/'20. **** EXTRAS **** Fabulous Joshua Creek Location in Top-Ranked School District Just Minutes from Parks & Trails, Rec Centre & Library, Restaurants, Shopping & Amenities, Plus Easy Hwy Access! (id:40227)
Real One Realty Inc.
1267 Gainsborough Drive
Oakville, Ontario
Nestled amidst the majestic trees of Falgarwood, this exceptional bungalow offers peaceful living on an oversized 66 x 125 lot. Upon entry, the main level greets you with an inviting open-concept layout with beautiful hardwood floors and an abundance of natural light. Unwind in the inviting family room, complete with a charming wood-burning fireplace framed by a striking floor-to-ceiling stone surround, overlooking the front yard. The spacious kitchen with pristine white cabinets and quartz countertops is perfect for cooking and entertaining. Three spacious bedrooms on the main floor provide ample space for rest and relaxation, ensuring comfort and privacy for the entire family. Descend to the beautifully finished basement, where additional living space awaits, including a sprawling recreation room, two bedrooms, and a convenient four-piece bath, perfect for accommodating guests or extended family members. Outside, discover your own private oasis, featuring a heated pool within the expansive backyard, ideal for basking in the summer sun and hosting memorable gatherings. Enhancing convenience, an irrigation system simplifies lawn maintenance, while the oversized driveway offers ample parking for residents and guests. Sought-after family-friendly neighbourhood within walking distance of Falgarwood Public School, Falgarwood Park and outdoor pool, and Holy Family Catholic Elementary School. Close to Upper Oakville Shopping Centre, Iroquois Ridge High School, Sheridan College Trafalgar Road Campus, Oakville Place, highways and GO Train Station. Seize the opportunity to own this extraordinary property and create lifelong memories in the heart of Falgarwood. (id:40227)
Royal LePage Real Estate Services Ltd.
#703 -1270 Maple Crossing Blvd
Burlington, Ontario
Bright and spacious, 978 sq. ft 1-bedroom plus den condominium suite in The Palace. Freshly painted with laminate flooring throughout. The open-concept living and dining room feature a built-in storage cabinet, while the kitchen boasts stainless steel appliances, granite counters, and a pass-through to the dining area. The principal bedroom includes double closets and a 3-piece ensuite, while the den can easily be converted into a second bedroom. (id:40227)
Royal LePage Burloak Real Estate Services
1270 Maple Crossing Boulevard, Unit #703
Burlington, Ontario
Bright and spacious, 978 sq. ft 1-bedroom plus den condominium suite in The Palace. Freshly painted with laminate flooring throughout. The open-concept living and dining room feature a built-in storage cabinet, while the kitchen boasts stainless steel appliances, granite counters, and a pass-through to the dining area. The principal bedroom includes double closets and a 3-piece ensuite, while the den can easily be converted into a second bedroom. The building offers an impressive array of amenities, including an outdoor swimming pool, tennis and racquetball courts, sauna, suntanning bed, cardio and weight room, games room, party room, guest suites, car wash, and bike storage. Peace of mind is ensured with 24-hour concierge service, and the building is pet-free. Condo fees cover heat, hydro, water, parking, common element maintenance, and building insurance. Includes 1 indoor parking space and locker. Located just minutes from downtown, the property is steps away from the Lake and Spencer Smith Park, with convenient access to major highways, the GO station, and Mapleview Mall. (id:40227)
Royal LePage Burloak Real Estate Services
648-654 Francis Road
Burlington, Ontario
An Incredible Opportunity Extremely Well Maintained Four (4) Plex Connected Townhouse Property Backing Onto Bike/Walking Trail Located in Aldershot, North Shore Rd Neighbourhood. Same Owner for Over 30 Years. Each Unit Has 3 Bedrooms, 1.5 Bathrooms, Own Yard and Full Basement, Kitchen/Dining and Living Room, Quad unit with Identical Floor Plans. Property Tenanted with Month-to-Month Tenancy. Property Has Been Well Cared for and Updated Over the Years. Newer Roof, Windows, Furnaces, Central Air Conditioners, Updated Kitchen and Baths. Parking for 8 Cars At The Back Of The Building. Only 1-2 Units Available For Viewings. Use Virtual Tour, Pictures and Unit Floor Plans As Much As Possible. All Units Will Be Available For Viewing As Part Of a Successful Offer. Tenants Pay For Own Gas And Hydro, All Separate Meters. Excellent Tenants Pay the Rent On Time. Fantastic Location, Close To All Major Routes (QEW/403/407 And GO Station), Within Walking Distance to Downtown Burlington, Lakefront, Beach, Hospital, Quiet And Surrounded By Greenspace. Book your showing today! (id:40227)
RE/MAX Real Estate Centre Inc.
Address
3027 Harvester Rd #105
Burlington, ON L7N 3G7
