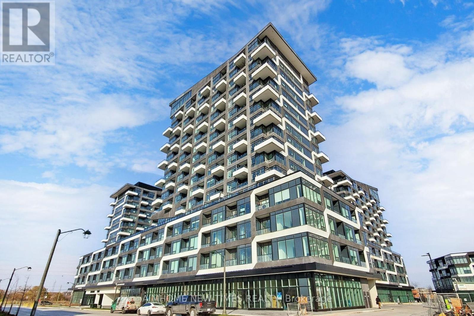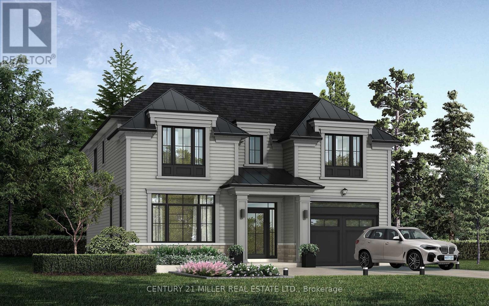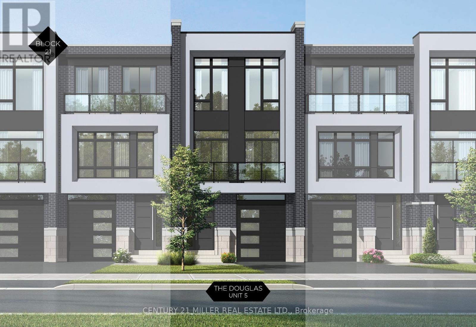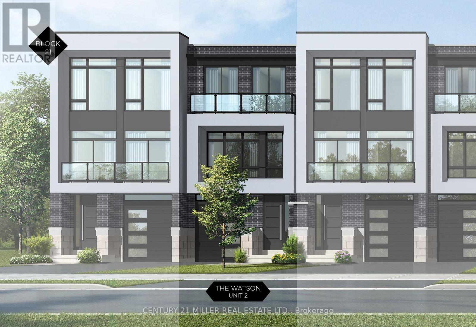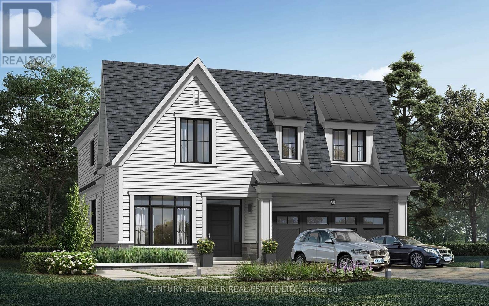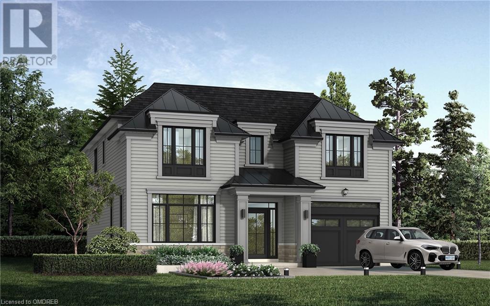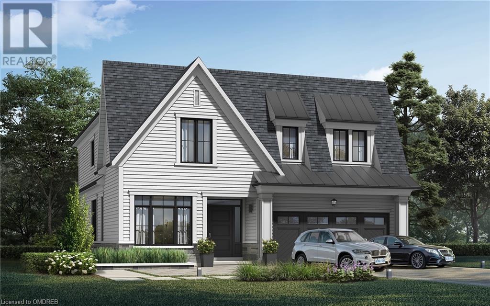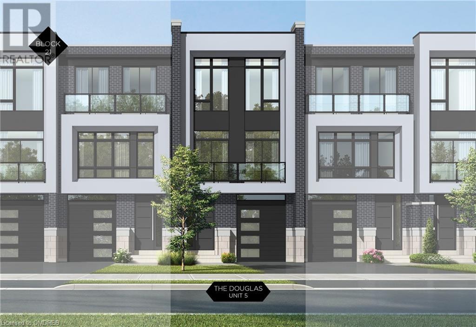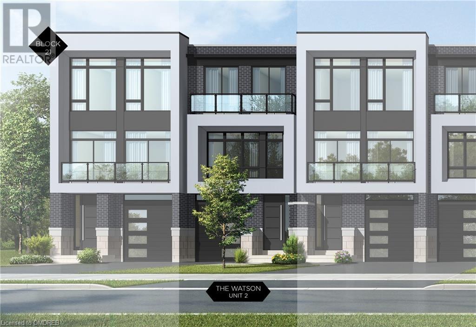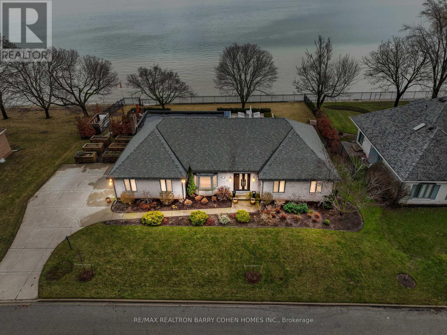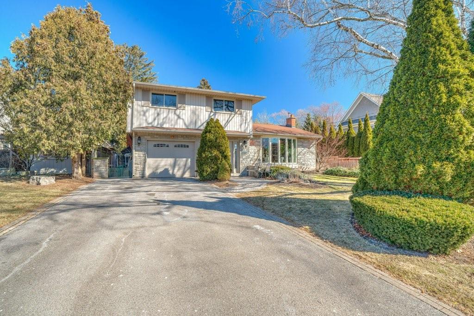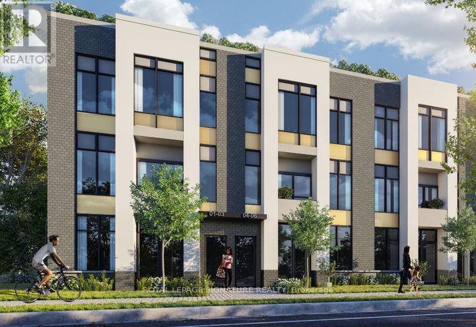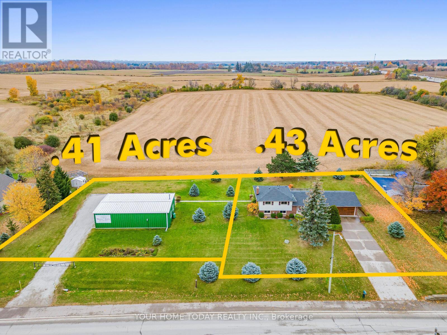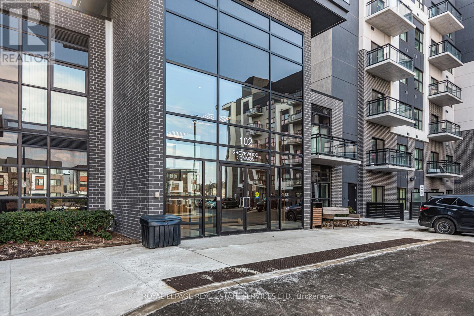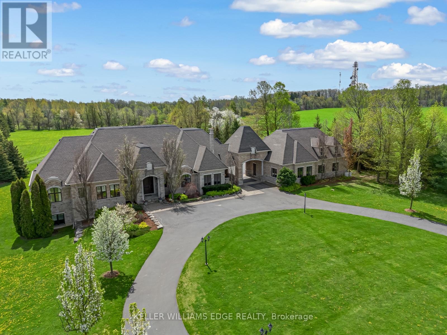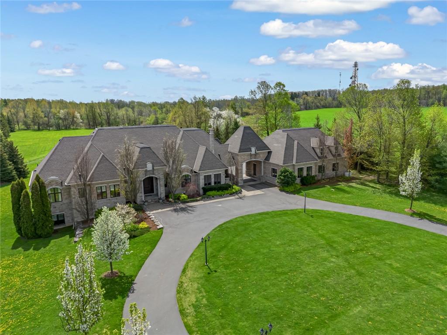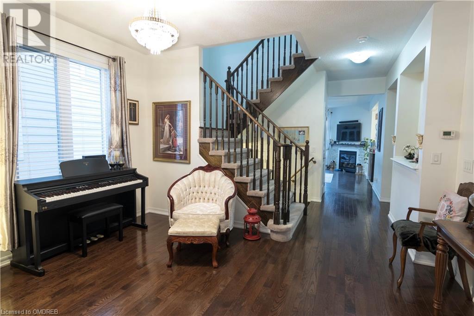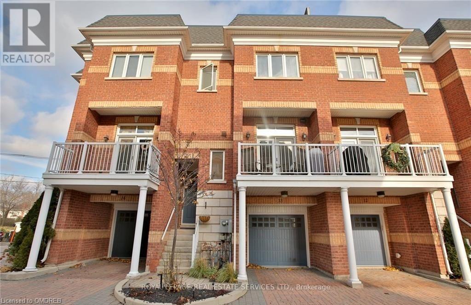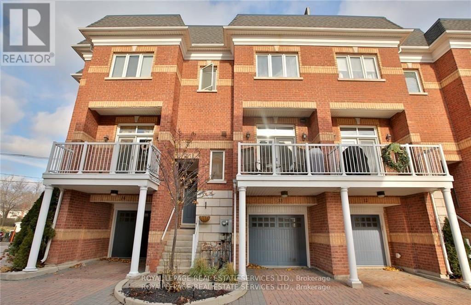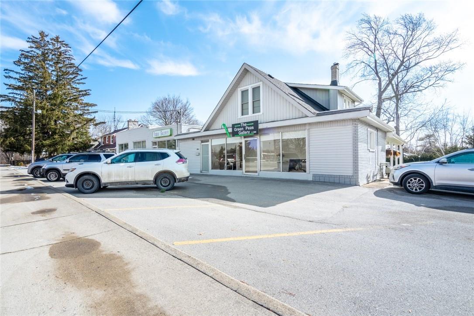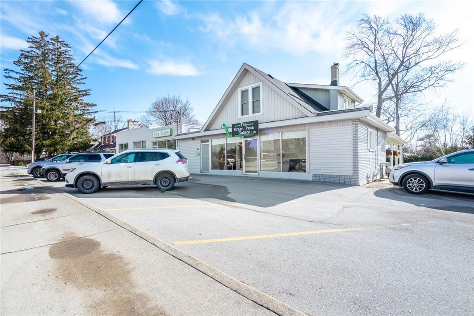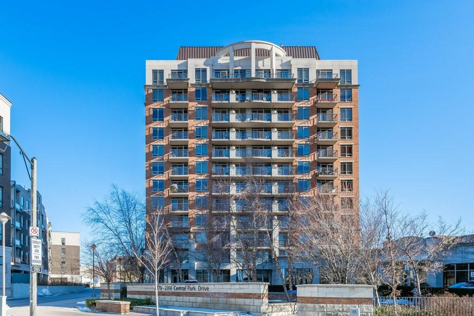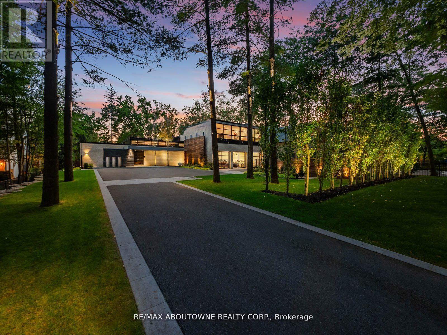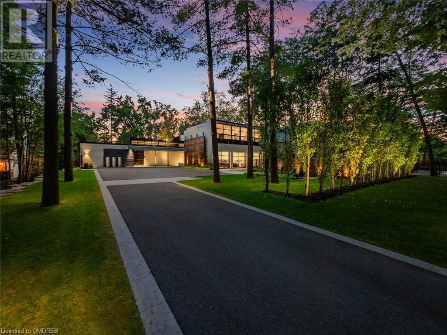Halton Listings
#708 -2481 Taunton Rd
Oakville, Ontario
Welcome To This Charming One Year Old Two-Bedroom Condo With Southwest Views Of Lake. Laminate Flooring Throughout, Stainless Steel Appliances And Modern Kitchen. Just A Short Distance From The Bus Terminal, Grocery Stores, Shopping Centers, Restaurants, And More. Additionally, You'll Enjoy Easy Access To Sheridan College, Parks, Trails, And Major Highways Including 407 & QEW.This Building Is Equipped With An Array Of Fantastic Amenities, Including A Dedicated Concierge, An Outdoor Garden With BBQ Terrace And Inviting Pool, A Spacious Party Room, Fitness Center, Sauna, Yoga Studio, And Convenient Visitor Parking. Including One Underground Parking And One Locker.**** EXTRAS **** Stainless Steel Fridge, Stove, Dishwasher, Washer & Dryer, Built-In Microwave, All Elf's (id:40227)
Aimhome New Times Realty
Lot 9 Macdonald Rd
Oakville, Ontario
Nestled in an immensely desired mature pocket of Old Oakville, exclusive Fernbrook development. A selection of distinct detached 47' & 50' single family models, with refined interiors. The ""Chisholm"" finished at 2,778-2,842 sf, 4 beds+3.5 baths. Garage w/int mudroom. Dedicated office/den & formal foyer. Generous lots with impressive yard space. Downsview kitchen w/panelled appliances. Quality millwork w/solid poplar interior doors/trim, plaster crown, oak flooring & porcelain tiling, custom stone choices. Opulent primary + ensuite. Bedroom 2 & 3 share a bath & Bed 4 w/lavish ensuite. Central vac, smart home wiring, high efficiency HVAC, low flow Toto lavatories, high R-value insulation. Short walk to Oakville's downtown core, harbour & lakeside parks & GO. Full Tarion warranty. Occupation estimated summer 2025.**** EXTRAS **** This is a landmark exclusive development in one of Canadas most exclusive communities. This is a phased release of detached models, other options available. Full Tarion warranty. Occupation estimated Fall 2025 and beyond. (id:40227)
Century 21 Miller Real Estate Ltd.
Unit 5 Block 21
Oakville, Ontario
Nestled in an immensely desired mature pocket of Old Oakville, exclusive Fernbrook development. A selection of distinct townhome models, with refined interiors. The ""Douglas"", finished at 3418sqft, 3 beds+3.5 baths. Elevator. 3 terraces & rear yard. Mudroom & ground flr laundry. Chef's kitchen, top appliance. Opulent primary. Quality millwork & flooring choices. Custom stone choices. Central vac, smart home wiring, high efficiency HVAC, low flow Toto lavatories, high R-value insulation. Short walk to Oakville's downtown core, harbour & lakeside parks & GO. Full Tarion warranty. Occupation estimated Fall 2025 and beyond. (id:40227)
Century 21 Miller Real Estate Ltd.
Unit 2 Block 21
Oakville, Ontario
Nestled In An Immensely Desired Mature Pocket Of Old Oakville, Exclusive Fernbrook Development. A Selection Of Distinct Freehold Townhome Models, With Refined Interiors. The ""Watson"", Finished At 3,132 Sqft, 3 Beds+3.5 Baths. Elevator. 3 Terraces & Rear Yard. Mudroom & Ground Flr Laundry. Chef's Kitchen, Top Appliance. Opulent Primary. Quality Millwork & Flooring Choices. Custom Stone Choices. Central Vac, Smart Home Wiring, High Efficiency Hvac, Low Flow Toto Lavatories, High R-Value Insulation. Short Walk To Oakville's Downtown Core, Harbour & Lakeside Parks & Go. Full Tarion Warranty. Occupation estimated Fall 2025 and beyond. (id:40227)
Century 21 Miller Real Estate Ltd.
Lot 4 Macdonald Rd
Oakville, Ontario
Nestled in an immensely desired mature pocket of Old Oakville, exclusive Fernbrook development. A selection of distinct detached 47' & 50' single family models, with refined interiors. The ""Manor"" finished at 2920sf, 4 beds+3.5 baths. Double garage w/interior access to mudroom. Dedicated office/den & formal foyer. Generous lots with impressive yard space. Downsview kitchen w/paneled appliance. Quality millwork w/solid poplar interior doors/trim, plaster crown, oak flooring & porcelain tiling, custom stone choices. Opulent primary + ensuite. Bed 2 w/lavish ensuite & bedroom 3 & 4 share a bath. Central vac, smart home wiring, high efficiency HVAC, low flow Toto lavatories, high R-value insulation. Short walk to Oakville's downtown core, harbour & lakeside parks & GO. Full Tarion warranty. Occupation estimated Spring/Summer 2025.**** EXTRAS **** This is a landmark exclusive development in one of Canada's most exclusive communities. This is a phased release of detached models, other options available. Full Tarion warranty. Occupation estimated Fall 2025 and beyond. (id:40227)
Century 21 Miller Real Estate Ltd.
Lot 9 Macdonald Road
Oakville, Ontario
Nestled in an immensely desired mature pocket of Old Oakville, this exclusive Fernbrook development, aptly named Lifestyles at South East Oakville, offers the ease, convenience and allure of new while honouring the tradition of a well-established neighbourhood. A selection of distinct detached single family models, each magnificently crafted with varying elevations, with spacious layouts, heightened ceilings and thoughtful distinctions between entertaining and principal gathering spaces. A true exhibit of flawless design and impeccable taste. “The Chisholm”; detached home with 47-foot frontage, between 2,778-2,842 sf finished space w/an additional 1000+sf (approx)in the lower level & 4beds & 3.5 baths. Mudroom, den/office, formal dining & expansive great room. Quality finishes are evident; with 10’ ceilings on the main, 9’ on the upper & lower levels and large glazing throughout, including 12-foot glass sliders to the rear terrace from great room. Quality millwork w/solid poplar interior doors/trim, plaster crown moulding, oak flooring & porcelain tiling. Customize stone for kitchen & baths, gas fireplace, central vacuum, recessed LED pot lights & smart home wiring. Downsview kitchen w/walk-in pantry, top appliances, dedicated breakfast w/sliders & overlooking great room. Primary retreat impresses w/dressing room + double closet & hotel-worthy bath. Bedroom 2 & 3 have ensuite privileges & 4th bedroom enjoys a lavish ensuite. Convenient upper level laundry. No detail or comfort will be overlooked, w/high efficiency HVAC, low flow Toto lavatories, high R-value insulation, including fully drywalled, primed & gas proofed garage interiors. Refined interior with clever layout and expansive rear yard offering a sophisticated escape for relaxation or entertainment. Perfectly positioned within a canopy of century old trees, a stone’s throw to the state-of-the-art Oakville Trafalgar Community Centre and a short walk to Oakville’s downtown core, harbour and lakeside parks. (id:40227)
Century 21 Miller Real Estate Ltd.
Lot 4 Macdonald Road
Oakville, Ontario
Nestled in an immensely desired mature pocket of Old Oakville, this exclusive Fernbrook development, aptly named Lifestyles at South East Oakville, offers the ease, convenience and allure of new while honouring the tradition of a well-established neighbourhood. A selection of distinct detached single family models, each magnificently crafted with varying elevations, with spacious layouts, heightened ceilings and thoughtful distinctions between entertaining and principal gathering spaces. A true exhibit of flawless design and impeccable taste. “The Manor”; detached home with 50-foot frontage, attached double garage, finished w/2920sf + approx 1200sf in the lower level & 4 beds & 3.5 baths. Mudroom, den/office, formal dining & expansive great room. Quality finishes are evident; with 10’ ceilings on the main, 9’ on the upper & lower levels and large glazing throughout, including 10-foot glass sliders to the rear terrace from the breakfast area. Quality millwork w/solid poplar interior doors/trim, plaster crown moulding, oak flooring & porcelain tiling. Customize stone for kitchen & baths, gas fireplace, central vacuum, recessed LED pot lights & smart home wiring. Downsview kitchen w/pantry wall, top appliances, dedicated breakfast w/sliders & overlooking great room. Primary retreat impresses w/oversized dressing room & hotel-worthy bath. Bed 2 enjoys a lavish ensuite & bedroom 3 & 4 share a bath. Convenient upper level laundry. No detail or comfort will be overlooked, with high efficiency HVAC, low flow Toto lavatories, high R-value insulation, including fully drywalled, primed & gas proofed garage interiors. Refined interior with clever layout and expansive rear yard offering a sophisticated escape for relaxation or entertainment. Perfectly positioned within a canopy of century old trees, a stone’s throw to the state-of-the-art Oakville Trafalgar Community Centre and a short walk to Oakville’s downtown core, harbour and lakeside parks. (id:40227)
Century 21 Miller Real Estate Ltd.
Unit 5 Block 21
Oakville, Ontario
Nestled in an immensely desired mature pocket of Old Oakville, this exclusive Fernbrook development, aptly named Lifestyles at South East Oakville, offers the ease, convenience and allure of new while honouring the tradition of a well-established neighbourhood. A selection of distinct models, each magnificently crafted, with spacious layouts, heightened ceilings and thoughtful distinctions between entertaining and contemporary gathering spaces. A true exhibit of flawless design and impeccable taste. “The Douglas”; 3418sqft of finished space, 3 beds+3.5 baths. Optional layouts for the ground & upper. Garage with interior access to mudroom, ground floor laundry, family room. Elevator services all levels. Quality finishes are evident; with 10’ ceilings on the main, 9’ on the ground & upper levels. Large glazing throughout, glass sliders to both rear terraces & front terrace. Quality millwork & flooring choices. Customize stone for kitchen & baths, gas fireplace, central vacuum, recessed LED pot lights & smart home wiring. Chef’s kitchen w/walk-in pantry, top appliances, dedicated breakfast, overlooking great room. Primary retreat impresses with two dressing rooms, private terrace & spa bath. No detail or comfort will be overlooked, with high efficiency HVAC, low flow Toto lavatories, high R-value insulation, including fully drywalled, primed & gas proofed garage interiors. Expansive outdoor spaces; three terraces & a full rear yard. Perfectly positioned within a canopy of century old trees, a stone’s throw to the state-of-the-art Oakville Trafalgar Community Centre and a short walk to Oakville’s downtown core, harbour and lakeside parks. (id:40227)
Century 21 Miller Real Estate Ltd.
Unit 2 Block 21
Oakville, Ontario
Nestled in an immensely desired mature pocket of Old Oakville, this exclusive Fernbrook development, aptly named Lifestyles at South East Oakville, offers the ease, convenience and allure of new while honouring the tradition of a well-established neighbourhood. A selection of distinct freehold models, each magnificently crafted, with spacious layouts, heightened ceilings and thoughtful distinctions between entertaining and contemporary gathering spaces. A true exhibit of flawless design and impeccable taste. “The Watson”; 3132 sqft of finished space, 3 beds+3.5 baths. Optional layouts for the ground & upper. Garage with interior access to mudroom, ground floor laundry, family room. Elevator services all levels. Quality finishes are evident; with 10’ ceilings on the main, 9’ on the ground & upper levels. Large glazing throughout, glass sliders to both rear terraces & front terrace. Quality millwork & flooring choices. Customize stone for kitchen & baths, gas fireplace, central vacuum, recessed LED pot lights & smart home wiring. Chef’s kitchen w/top appliances, dedicated breakfast, overlooking great room. Primary retreat impresses with large dressing, private terrace & spa bath. No detail or comfort will be overlooked, with high efficiency HVAC, low flow Toto lavatories, high R-value insulation, including fully drywalled, primed & gas proofed garage interiors. Expansive outdoor spaces; three terraces & a full rear yard. Perfectly positioned within a canopy of century old trees, a stone’s throw to the state-of-the-art Oakville Trafalgar Community Centre and a short walk to Oakville’s downtown core, harbour and lakeside parks. (id:40227)
Century 21 Miller Real Estate Ltd.
90 Oaklands Park Crt
Burlington, Ontario
The time is now!! This stunning Lake Ontario property enjoys a private setting on the water, with the convenience of downtown Burlington and major highways. The approved plans for redeveloping the lake front will increase the value of this rare property quickly. Immerse yourself in the pool and hot tub in your backyard, with fantastic views from all main areas of this move in ready home. Nestled on a quiet street of likeminded influential people, your strolls will introduce you to new opportunities. This family oriented and well-organized layout offers a tranquil flow. Relax in the great room with panoramic views of the fresh use of the lake, and the wood burning fireplace transforms your city home into a cottage. Embracing being your own mater chef, cooking in this double island kitchen. This home will provide you a unique lifestyle in its magical calmness. (id:40227)
RE/MAX Realtron Barry Cohen Homes Inc.
195 Wilton Street
Burlington, Ontario
Create your dream home! Oversized 70x170 ft lot on a prime street surrounded by custom homes in the heart of Roseland. Spacious 4-level sidesplit offers the opportunity to live in as is, renovate or build new with approved permit ready plans from SMPL Design Studio! Approved plans for 5 bed, 7 bath home with 4200 sf above grade. Current home offers a bright open main floor and updated kitchen with granite counters, stainless appliances and access to deck overlooking the private yard. Main floor family room with built-ins and gas fireplace offers a secondary living space. Upper level with 3 generous sized bedrooms, updated 3-piece bath and dedicated primary ensuite. The backyard is a private oasis with professionally landscaped gardens, inground saltwater pool and turf putting green. Moments away from the best of Burlington, this home is steps to the lake, Roseland Tennis Club and in close proximity to all amenities, top-rated schools (Tuck/Nelson) and major highways. (id:40227)
RE/MAX Escarpment Realty Inc.
#157 -405 Dundas St
Oakville, Ontario
District Trailside Executive Townhouse Assignment Sale. Located In High Demand North Oakville Area. This 2 Bed, 2.5 Bath Features 1,340 Sq Ft. Open Concept Layout With 488 Sq. Ft. Rooftop Terrace And In Suite Laundry. Located within a short drive of Highways 407 and 403, Access to GO Transit and Regional Bus. Short Walk Away From Plenty Of Shopping and Dining Offerings.24 Hour Concierge ,Lounge and Games Room , Visitor Parking , Outdoor Terrace with BBQ and Sitting Areas, Pet Washing Station. (id:40227)
Royal LePage Signature Realty
13184 10 Sdrd
Halton Hills, Ontario
Property must be sold with mls# W8092916 Can/will not be sold separately. Amazing opportunity to own two separate lots, side by side!. Live in the immaculate custom built 4 level side split and work in the massive 1,500 sq. ft. heated work shop. Great location close to Georgetown, Milton and major roads for commuters! This lovingly maintained one-owner home offers spacious and gracious living with walkout from the lower level (in-law potential)! The main level offers an inviting foyer, large L shaped living and dining room and well-equipped eat-in kitchen with walkout to large deck. The upper level offers 3 sun-filled bedrooms all with ample closet space and an updated 3-piece bathroom. The lower-level family room features a toasty woodburning fireplace insert, large above grade windows and garden door walkout to the patio. A 2-piece bathroom and laundry with access to the patio completes the level. The basement adds to the living space with rec room, and storage/ utility room.**** EXTRAS **** The shop can be accessed thru the sep gated driveway or from a path at the rear of the property. The shop is every handymans dream with 13 ft. ceiling, 12 ft. high garage door, propane heat, 100 amp service, water, mezzanine stor & more. (id:40227)
Your Home Today Realty Inc.
#220 -102 Grovewood Common Cres
Oakville, Ontario
Stunning Condo Situated In Oakville's Prestige Neighborhood. Bright & Spacious Home Is Move-In Ready For You. 9-foot ceilings. Mattamy Built, The Kitchen Area Is A Cooks Dream Because Of an upgraded Kitchen Counter and Open Concept Layout, That Provides Plenty Of Space For Food Preparation. Excellent Location, Close To Amenities, Shopping, Parks, a Hospital, Access To 407/403/Qew And Transit, Great Amenities, And Much More. . One Underground Parking Spots and one Owned Locker. Move In Condition You Will Not Be Disappointed. (id:40227)
Royal LePage Real Estate Services Ltd.
5100 14 Sdrd
Milton, Ontario
Luxury awaits at 5100 14th Side Road, Milton a home transcending bricks & mortar. Spanning 8,000 sq ft across main & lower floors, it's your kingdom on a 28-acre lot with a ravine leading to Rattle Snake Point. The gated driveway is your personal red carpet. Inside, a grand foyer, oversized family room with fireplace, dining under coffered ceilings, and a gourmet kitchen await. 6 bedrooms ensure comfort. Step onto the terrace for stunning views. The basement boasts heated flooring, a wine room, and dual staircases. Security cameras offer peace. A 6-car garage, including space for a car lift, completes this automotive enthusiast's dream. Make memories where every room tells a story. (id:40227)
Keller Williams Edge Realty
5100 14 Side Road
Milton, Ontario
Experience luxury at 5100 14th Side Road in Milton – a home beyond bricks & mortar, a symphony of charm & luxury. Over 8,000 square feet of luxury between the main and lower floors, this isn't just a home; it's your kingdom. On a 28-acre lot with a ravine leading to Rattle Snake Point, this property offers nature's grandeur. The gated driveway extends towards the home leading to the roundabout. It's not just a path; it's your personal red carpet. The foyer welcomes you with a grand dome ceiling, setting a stage not just meant to be lived in, but experienced. The oversized family room is a sanctuary with the cast stone fireplace for cozy evenings. In the dining room you are seated beneath coffered ceilings, elevating every meal. The kitchen, a foodie's playground, boasts a Viking stove, Miele dishwasher, and a large island. Move to the 6 generously sized bedrooms, ensuring a slice of comfort for all. Step onto the terrace, an extension of your living space, perfect for morning coffee or breathtaking evening sunsets. The basement surprises with heated flooring, a custom wine room, and dual staircases for a grand entrance. The walkout exit to the backyard seamlessly connects indoors and outdoors. The security alarm system with cameras ensures peace of mind. The 6-car garage, 2 attached and 4 separated by a carport, caters to automotive enthusiasts with space for a car lift. Make memories at 5100 14th Side Road – where every room is a chapter waiting to be written. (id:40227)
Keller Williams Edge Realty
91 Duncan Lane
Milton, Ontario
What a perfect place to call home! Welcome to this pristine, impeccable 4+1 bedroom and 3.5 bathroom semi-detached home situated in the beautiful Scott Neighbourhood in Milton. A ravishing carpet free home layout on main floor featuring cozy family room with fireplace, kitchen granite countertop with a complementing backsplash, led under cabinet lighting and stainless steel appliances. An exquisite double door master bedroom with walk-in closet and double sink vanity, plunge bath with stand-in shower. This lovely home has three other spacious bedroom ready to make it your own with a common bathroom and a bonus open concept office space. A premium backyard highlighting bonfire area with apple tree and gazebo space in a quiet family friendly community surrounded by parks and trails. This extraordinary home features smart garage door opener, basement entertainment room, guest bedroom, guest bathroom and built-in pantry storage. A perfect location close to all amenities with great School Districts to choose from, Close to Downtown Milton Stores, Plazas, 6 minutes to Highway 401 and 6 minutes to Go Station and Sherwood Community Centre - Truly a must see!! The location can't be beaten! (id:40227)
Royal LePage Meadowtowne Realty Inc.
120 Bronte Road Unit# 13
Oakville, Ontario
Heritage Harbour Executive Live/Work Opportunity In The Heart Of Bronte. Imagine The Financial Freedom Of Owning Your Own Home And Commercial Retail/Office. The Midship Model Offers 2,282 Sq. Ft. Including 400Sf Commercial Space Located At Street Level. Open Concept Floor Plan With 3 Brs, 2.5 Baths, 2nd level Laundry, Stunning Gourmet Eat In Kitchen With Granite Ctrs & High End Stainless Steel Apps. 10' Ceilings On Main Floor And Crown Molding, Pot Lights, W/ Brushed Nickel Hardware. 580 Sq.Ft. Private Roof Top Terrace Offers Great Views Of Bronte Harbour Perfect For Entertaining family and friends. Enjoy The Waterfront Trails Marinas, Parks, Shops And Restaurants Bronte Village Has To Offer Or Make It An Income Producing Property. The Choice Is Yours Rent Both The Upstairs & Downstairs As A Pure Investment Or Live Upstairs And Rent The Street Level Commercial To Help Pay The Mortgage... Commercial Space Currently Hair Salon *2 Separately Metered Hydro Meters* Tenant has approx. 1 year remaining on lease. (id:40227)
Royal LePage Real Estate Services Ltd.
#13 -120 Bronte Rd
Oakville, Ontario
""Heritage Harbour"" Executive Live/Work Opportunity In The Heart Of Bronte. Imagine The Financial Freedom Of Owning Your Own Home And Commercial Retail/Office. ""The Midship"" Model Offers 2,282 Sq. Ft. Including 400Sf Commercial Space Located At Street Level. Open Concept Floor Plan With 3 Brs, 2.5 Baths, 2nd Level Laundry, Stunning Gourmet Eat In Kitchen With Granite Ctrs & High End Stainless Steel Apps. 10' Ceilings On Main Floor And Crown Molding, Pot Lights W/ Brushed Nickel Hardware. 580 Sq.Ft. Private Roof Top Terrace Offers Views Of Bronte Harbour Perfect For Entertaining Family And Friends. Enjoy The Waterfront Trails Marinas, Parks, Shops And Restaurants Bronte Village Has To Offer. Commercial Space Currently Hair Salon *2 Separately Metered Hydro Meters***** EXTRAS **** Enjoy Bronte Village Lifestyle By The Lake Or Make It An Income Producing Property. The Choice Is Yours Rent Both The Upstairs & Downstairs Or Live Upstairs And Rent The Street Level Commercial To Help Pay The Mortgage. (id:40227)
Royal LePage Real Estate Services Ltd.
654 Spring Gardens Road
Burlington, Ontario
A multi-use investment property with CN2 zoning directly across from Royal Botanical Gardens. Currently setup as 4 units - 2 commercial and 2 residential with potential to generate over $140K in income. Commercial unit #1 is 995 square feet with 10’ 8” ceilings, reception area, and one bathroom. Commercial unit #2 is 845 square feet open concept with one bathroom. Residential home #1 is a 1,555 square foot, 2 storey home with 2+1 beds and 3 full baths and potential to add in-law suite in finished basement (separate entrance in place). Residential home #2 is a detached 1,017 square foot home with 2 bedrooms and 1 full bath. All buildings have been updated and are in extremely great shape. The same owner has lovingly cared for the property since 1989. All units are on separate hydro meters, with 3 separate gas meters and shared water. Investments like these don’t come around often. Vacant possession. So much potential in such a great location close to highway access, RBG, restaurants, hospital, parks and more. Don’t Be TOO LATE*! * REG TM. RSA. (id:40227)
RE/MAX Escarpment Realty Inc.
654 Spring Gardens Road
Burlington, Ontario
A multi-use investment property with CN2 zoning directly across from Royal Botanical Gardens. Currently setup as 4 units - 2 commercial and 2 residential with potential to generate over $140K in income. Commercial unit #1 is 995 square feet with 10’ 8” ceilings, reception area, and one bathroom. Commercial unit #2 is 845 square feet open concept with one bathroom. Residential home #1 is a 1,555 square foot, 2 storey home with 2+1 beds and 3 full baths and potential to add in-law suite in finished basement (separate entrance in place). Residential home #2 is a detached 1,017 square foot home with 2 bedrooms and 1 full bath. All buildings have been updated and are in extremely great shape. The same owner has lovingly cared for the property since 1989. All units are on separate hydro meters, with 3 separate gas meters and shared water. Investments like these don’t come around often. Vacant possession. So much potential in such a great location close to highway access, RBG, restaurants, hospital, parks and more. Don’t Be TOO LATE*! * REG TM. RSA. (id:40227)
RE/MAX Escarpment Realty Inc.
2391 Central Park Drive, Unit #209
Oakville, Ontario
Live in one of the most desirable, walkable, and friendly buildings/neighbourhoods in all of beautiful Oakville! Shopping, Restaurants and Medical care are steps from your door. A wonderful sense of community can be felt the moment you arrive. Everything you need is here in this luxurious suite that truly stands out! The stunning kitchen includes, upgraded cabinetry, quartz counters and quartz bad
RE/MAX Escarpment Realty Inc.
210 Chartwell Rd
Oakville, Ontario
Exceptional Californian inspired Custom rebuild on one of Oakvilles most sought-after streets. Modern Luxury awaits you at 210 Chartwell road.Gren Weis contemporary interior design and architecture along with Mazengas craftsmanship, created over 7500 sf of spectacular living space offering the perfect entertainers home. Chefs' kitchen with double islands and oversized walk-in pantry, living and dining room with 18ft ceilings, all with floor to ceiling windows. Upstairs offers 3 large bedrooms, all with ensuites and upper level living room. Built on an expansive 102 x 235lot with tiered manicured gardens, gunite saltwater pool and hot tub, custom fountain, and year-round turf grass. Ideally located, just a walk to Downtown Oakville. (id:40227)
RE/MAX Aboutowne Realty Corp.
210 Chartwell Road
Oakville, Ontario
Exceptional Californian inspired Custom rebuild on one of Oakville’s most sought-after streets. Modern Luxuryawaits you at 210 Chartwell road. Gren Weis’ contemporary interior design and architecture along withMazenga’s craftsmanship, created over 7500 sf of spectacular living space offering the perfect entertainershome. Ideal chef's kitchen w/ Hays cabinetry has double islands, an oversized walk-in pantry, top-of-the-lineappliances, Azul Macabus Blue Quartzite backsplash from Brazil, family room with gas fireplace and wall towall built-ins. Flooded with light from the floor-to-ceiling windows, The living & dining area offers18ftceilings, linear gas fireplace, and custom walnut media wall. Spacious main floor office (could be mainfloor bedroom). The upper level offers 3 large bedrooms with ensuites, 2nd laundry, Primary retreat withglass catwalk, walk through closet and incredible spa-like ensuite with Lilac Marble wall from Turkey andbronze fixtures. The impressive lower level has heated radiant flooring, theatre room, huge laundry with 2washers/2dryers, gym, spa bathroom with steam shower and a full suite with separate entrance and walkout. Some extraordinary features include Moncer European White Oak floors, stone by Marble Trend, newfloating staircases with glass handrails, built in speakers in every room, Control4 home automation, views ofthe gardens from every window! Car enthusiasts will love the expansive 3 car garage with Reznor heater,epoxyfloors, storage, LED lighting and peekaboo window into the main floor. Built on an expansive 102 x 235lot with tiered manicured gardens, gunite saltwater pool and hot tub, custom fountain, and year-round turfgrass. Ideally located, just a walk to Downtown Oakville where you can enjoy the best shops, restaurants andCafes Oakville has to offer. (id:40227)
RE/MAX Aboutowne Realty Corp.
Address
3027 Harvester Rd #105
Burlington, ON L7N 3G7
