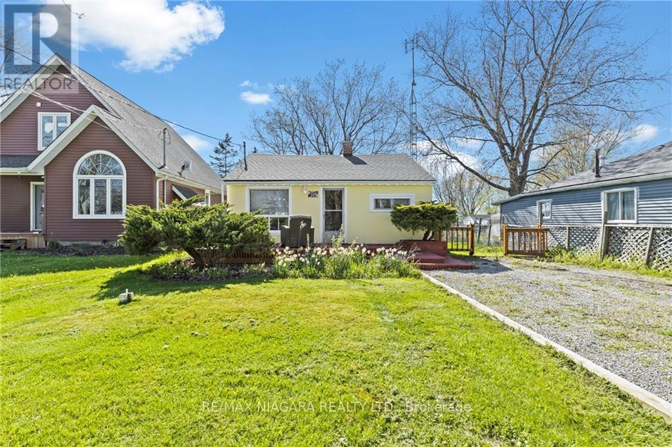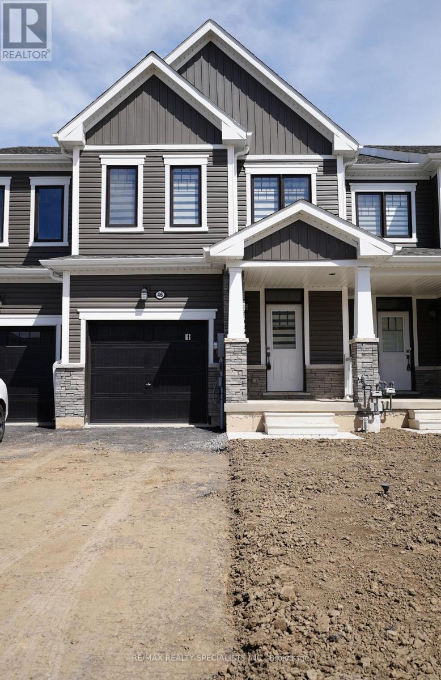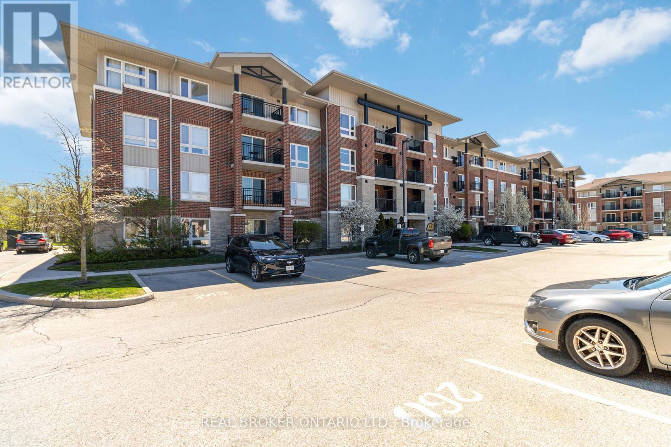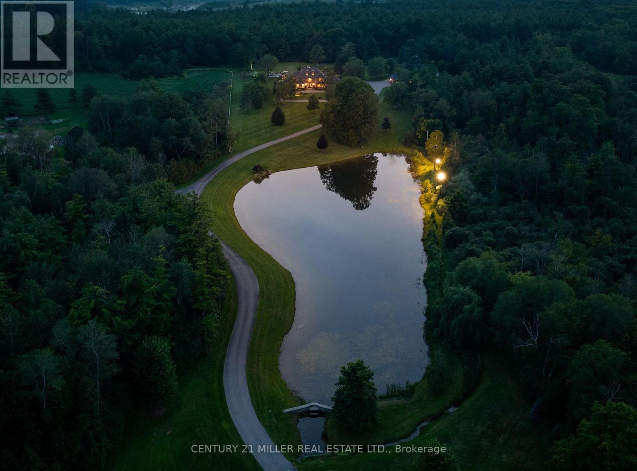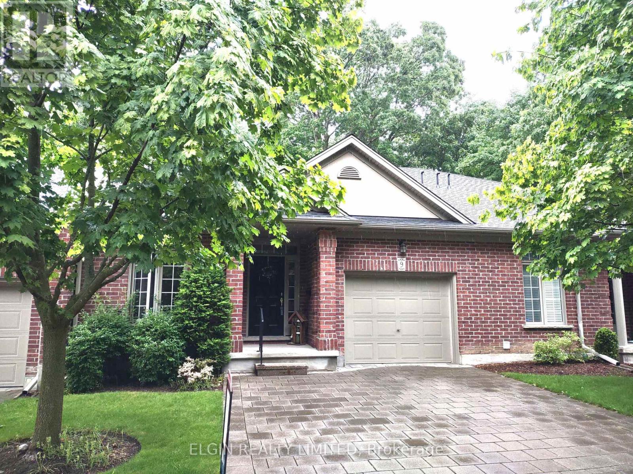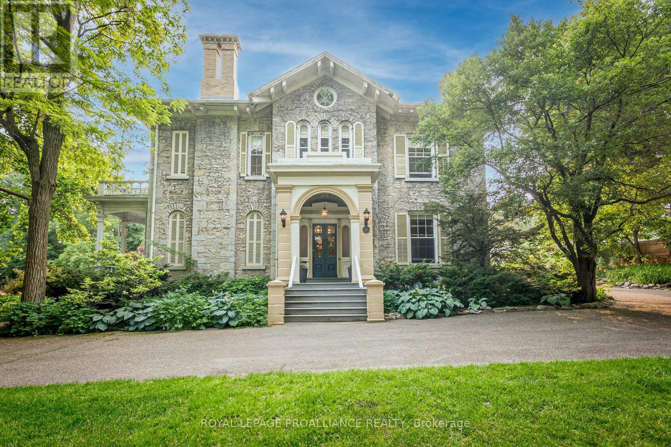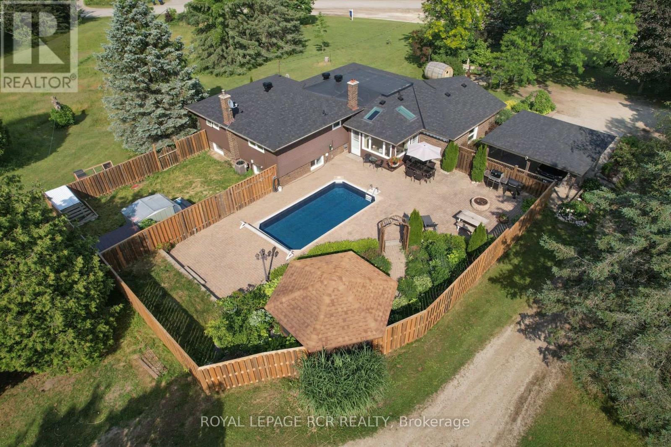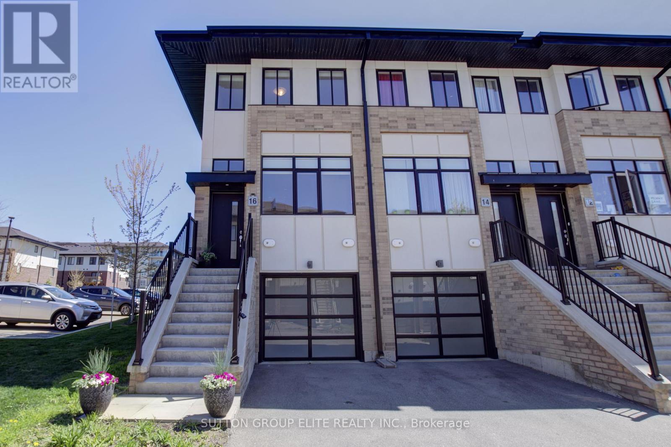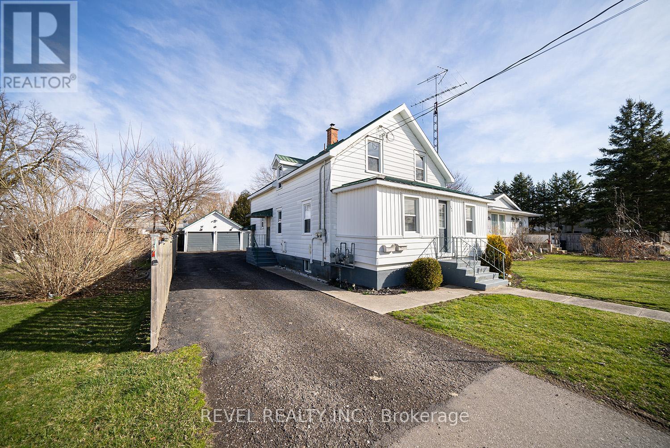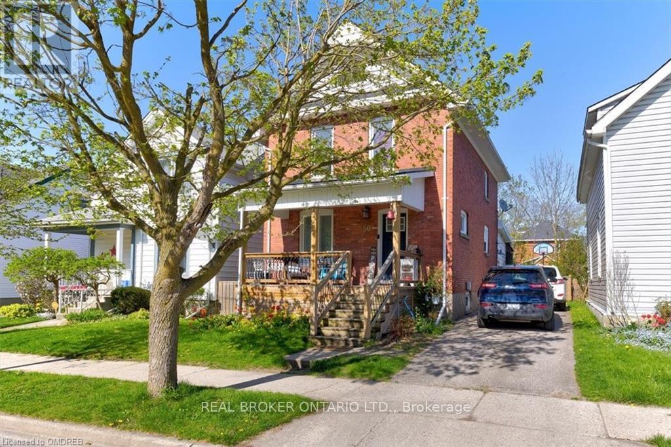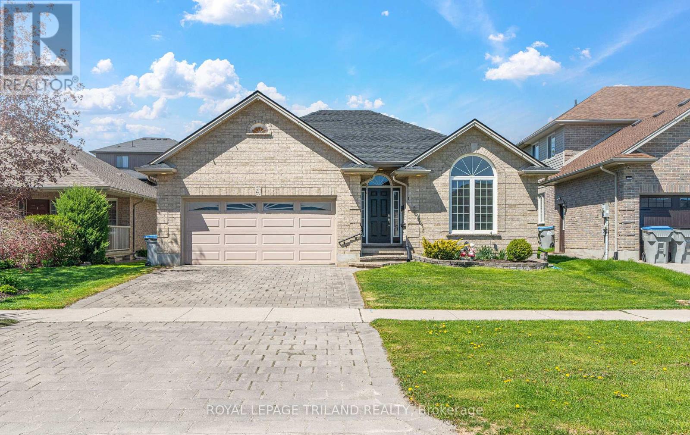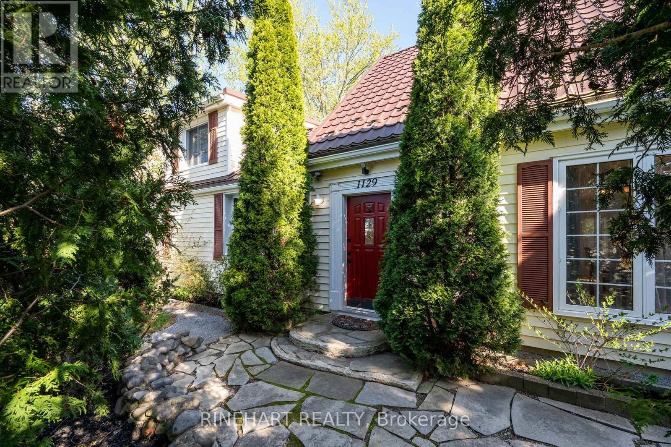Browse Listings
View Hamilton Listings
View Halton Listings
View Niagara Listings
11752 Summerland Ave
Wainfleet, Ontario
Introducing 11752 Summerland Avenue, a picturesque retreat in the heart of Wainfleet just steps away from the water. This charming home offers a serene escape with laminate flooring installed throughout in 2020, creating a seamless flow and low-maintenance living. Step inside to discover a recently renovated kitchen, boasting an open concept design with vaulted ceilings, perfect for both cooking and entertaining. The kitchen features soft-close cabinets with ample storage, a farm-style sink, and a vented range hood installed in 2020, combining style and functionality effortlessly. This home comes fully furnished, offering convenience for those looking for a turnkey solution to their housing needs. The cozy 3-piece washroom adds to the comfort of the home, providing all the essentials for daily living. Additional features include a 2018 roof for peace of mind and a 3-season sunroom, ideal for enjoying the natural surroundings in comfort throughout the year. (id:40227)
RE/MAX Niagara Realty Ltd.
46 Sun Haven Lane
Thorold, Ontario
Welcome To This Brand New, Never Lived In Immaculate Townhome In The Growing Rolling Meadow Community Of Thorold. This House boasts a Beautiful Open-concept Living/Dining & Kitchen Features 9 Feet Ceiling, Hardwood Floor, Powder Rm and Walk-in Closet on The Main Level.Oak Stairs Takes You To Three Spacious Bdrms, Including a Master Bdrm W/Walk-in Closet & 5 Pcs En-suite. Laundry is also Conveniently Located on The Second Floor. Huge Driveway With No Side Walk Having Room To Park 3 Cars Including Garage!!!Situated Near Schools, Park &Major Highways,Mins Drive To Niagara Falls, Niagara Outlets, Niagara College Make this Location Most Desirable Among First Time Home Buyers & Investors!!!! (id:40227)
RE/MAX Realty Specialists Inc.
#314 -43 Goodwin Dr
Guelph, Ontario
Welcome To Home! This Beautiful 1+1 Condo Offers Convenient Living In An Unbeatable Location. Nestled In The South End Of Guelph, This Unit Had An Open Concept Kitchen, Very Functional Living Room, And A Rarely Offered Den. 4-Piece Washroom With Shower And Tub. Nearby Parks, Schools, Shopping, And Restaurants Ensure That Everything You Need Is Just Moments Away. Don't Miss This Fantastic Opportunity. **** EXTRAS **** Fridge, Stove, Dishwasher, Washer/Dryer, Range Hood (id:40227)
Real Broker Ontario Ltd.
4508 Sideroad 10 North
Puslinch, Ontario
Down a private half a km long drive that wraps around a manicured spring-fed pond, this exquisite French chateau inspired estate w/nearly 14,000 sqft of living space is set back overlooking the pond to perfectly capture the manors beauty + reflections at dusk. Infinite picturesque views w/nearly 14-acres w/wildlife commonly seen. Stadium-type lighting illuminates the pond nightly for large-mouth Bass fishing in the summer + skating in the winter. Breathtaking natural surroundings of dense forest + hidden trails are waiting to be explored, along w/100 conservation acres of walking/biking trails from your backyard. Crafted in a manner that is rarely seen; true brick exterior w/keystone corners, copper chimney toppers, iron-detailed dormers + an immaculate custom forged iron+glass front entrance w/biometric hardware. Bright 2-stry foyer showcasing classic Scarlett OHara open staircase. Expertly curated living space w/warm walnut + doweled oak hardwood flooring, milled entranceways + panelling, plaster crown moulding, custom built-ins, natural stonework.Chefs kitchen w/quartzite+ solarium-style breakfast area. Family room w/stone wood burning fireplace. Private atrium w/lush tropical vegetation, sauna, spa+cold plunge pool. Primary retreat features rear terrace overlooking the immaculate grounds + forest, 3-sided fireplace, custom dressing room + spa bath. 3 additional large beds, one w/ensuite + two w/ensuite privileges. Self-contained + fully equipped guest suite provides 2 levels of living space. Expansive lower w/games, media, 2 beds, gym and 1.5 baths. 7 beds, 9 baths, 5 FPs. Defined rear yard features expansive stone patios, beautiful perennial gardens + fenced salt-water gunite pool w/flagstone lounge, flat grassy area + lush perennials. Detached grge w/6 bays,lift + attic. Reverse osmosis + geothermal heating. Astonishing natural surroundings+ sprawling acreage. Walk to coffee shops, short drive to Guelph/Cambridge, HWYs + local airport+3 universities. (id:40227)
Century 21 Miller Real Estate Ltd.
#9 -417 Hyde Park Rd
London, Ontario
Near the back of the complex, sits this 2 BR Bungalow townhouse tucked away in a beautifully manicured setting with wooded feeling backdrop. Open concept, great room with vaulted ceiling, gas fireplace, lovely windows, kitchen island and French door access to a covered deck with composite flooring and trendy black railings looking onto that lovely shaded garden and grassed area. (personal gardening and BBQ permitted with RESTRICTIONS as per status certificate). Both Bedrooms feature brand new carpet (April 2024), the MBR has a walk-in closet and ensuite with jetted corner tub and separate shower. Easy one floor living can be yours with a closeted laundry area in the 2nd mainfloor bathroom. The garage has a 9' wide door and the paver stone driveway has space for 2 cars to park side by side!!! The basement has a large finished familyroom, walk-in closet, another 2 piece washroom and super storage space. 96% AFUE 2 stage gas furnace installed fall 2023--rented from Reliance for worry free maintenance including annual check up including filters for $79.99+HST per month. Bus stop at the road and park across the street. (id:40227)
Elgin Realty Limited
26 Centre St
Kingston, Ontario
Welcome to Elmhurst, a historical solid limestone treasure built in 1852 by the architect William Coverdale. Spacious and spectacular, this home offers 5 bedrooms and 3.5 baths with an additional rentable guest suite (with its own kitchen, 3-piece bath and 2 bedrooms) and the attached carriage house which offers another income generating space with 2 bedrooms, 2baths, and its own laundry. This home has been exceptionally well designed and is oriented on a double lot (with possibility of severance). Original Victorian wrought iron radiator screens throughout with black marble tops. The garden is an oasis, lovingly referred to as a jungle in the city, a place where you will experience peace and serenity. The kitchen has been updated with modern amenities with granite counter tops and a large island. Lovingly maintained by its current owners, it is now time for Elmhurst to move on to its next chapter. **** EXTRAS **** This beautiful home is situated on a massive lot, steps from downtown Kingston, Kingston General Hospital, Queens University, The Tett Centre, The Isabel Bader Centre for the performing arts, the waterfront trail, and the Gord Downie Pier. (id:40227)
Royal LePage Proalliance Realty
348557 15 Sideroad
Mono, Ontario
Dreaming Of Living in The Rolling Hills of Mono, A Minute North of Hockley Village and Majestic Views of The Hockley Valley At Your Doorstep, You've Found It! 2.61 Acres of Rural Paradise Boasts Open Grassy Areas, Inground Pool, Patio Areas, Screened in Gazebo, 24 X 40 Shop W/Power & 2 Roll Up Doors (9x9 & 12x9) Perfect for Your Toys. Past The Welcoming Covered Front Porch, You Enter a Fully Finished 3 Level Backsplit. Main Floor Kitchen W/Granite Counters, Loads of Cupboard Space and Breakfast Bar Is Open to Dining Area W/3 Sided Fireplace Combined with Large Living Room. Bright Sunroom With 2 Walkouts to Pool Area. Massive Family Room W/Hardwood Floors Completes Main Level. Upstairs Boasts 3 Large Bedrooms with Double Closets & Updated 4 Pc Bath W/Marble Floors & Walk in Shower. Lower-Level Features Large Laundry Room, Primary BR (Could Be Rec Room) W/Walk in Closet, 4 Pc Semi Ensuite & Cozy Fireplace. Brand New Roof, Attic Insulation, & Pool Liner. **** EXTRAS **** Updated Windows/Furnace/AC 13. Minutes To Golfing/Skiing/Hiking Trails/Fine Dining. Sea Can for Add'l Storage, Firepit Areas, Mature Perennial Gardens & More. Seeing Is Believing. Click Multimedia for Virtual Tour/Interactive Walkthrough. (id:40227)
Royal LePage Rcr Realty
16 Mulhollard Lane
Hamilton, Ontario
Welcome to 16 Mulhollard Lane located in desirable Monterey Heights. Conveniently located near Duff's Corner with easy access to the 403, bus routes and steps to shopping and restaurants. This open concept urban plan, end unit boasts beautiful upgraded flooring thru-out, designer blinds, upgraded kitchen with SS appliances, pendant lighting, textured cabinets, custom pull-outs, Quartz counters and a classic backsplash. Soaring 9' ceilings and an abundance of windows creates one of the brightest units in the complex. Private front staircase and ample visitor parking just steps away. (id:40227)
Sutton Group Elite Realty Inc.
197 Ann St
Norfolk, Ontario
Opportunity awaits you, where this charming duplex is waiting for you to see the potential. Offering a prime canvas for renovation and revitalization with loads of work already completed (furnace, most windows and doors). Located in a family friendly neighbourhood, this property presents a unique opportunity for investors or homeowners seeking to subsidize their mortgage. The upstairs unit offers three bedrooms and a full bathroom. The main floor offers two bedrooms, 2 bathrooms and a full basement just waiting for your finishing touches, or possible other opportunities. Don't miss your chance to bring new life to this property and unlock its full potential. Seize this opportunity and make your mark on this charming duplex today! (id:40227)
Revel Realty Inc.
50 Blake St
Stratford, Ontario
Solid 2-storey, updated brick house ready for a new owner! You'll find 50 Blake Street tucked away on a quiet street conveniently close to downtown Stratford amenities, schools and more. With many fresh updates throughout, like a new kitchen, flooring, custom trim and interior doors, new plumbing and electrical, new deck and windows, newer furnace and A/C, all thats left to do is move in! A wonderful home for first time buyers, growing families, and investors alike. Don't miss your chance to see this property! (id:40227)
Real Broker Ontario Ltd.
297 Thorn Dr
Strathroy-Caradoc, Ontario
Introducing 297 Thorn Dr - a charming 3+2 bedroom bungalow that caters to a variety of buyers. The main floor boasts an inviting open concept design with a formal dining area and kitchen ft peninsula seating, all adorned with beautiful hardwood flooring. The primary bedroom is spacious and includes a 3-piece ensuite and a walk-in closet. Access the attached 2-car garage through the convenient main floor laundry room. The finished lower level offers ample entertainment space, along with two more bedrooms and 3 piece bathroom. Step outside to the expansive wooden deck, perfect for grilling or relaxing outdoors. Welcome to your new home in the North end of Strathroy! (id:40227)
Royal LePage Triland Realty
1129 Sunningdale Rd E
London, Ontario
Nestled in a serene corner of North London, 1129 Sunningdale Road E offers a delightful blend of comfort and convenience. This charming residence, set on a generous 0.5-acre lot, invites you to embrace a lifestyle of ease and relaxation. As you enter the main floor, natural light floods the space, accentuating the warmth of the hardwood floors that span the open layout. The living room provides a welcoming retreat, complemented by the inviting ambiance of a gas fireplace. Adjacent, the dining area sets the stage for intimate gatherings and memorable meals. The kitchen exudes functionality and style, boasting updated countertops, cabinets, and a charming breakfast bar. Two well-appointed bedrooms on this level offer ample closet space, while a renovated 4-piece bath promises tranquility and comfort. Upstairs, discover a private haven in the spacious primary bedroom, complete with generous closet space and a serene ambiance. An adjoining office space provides versatility for work or leisure, while a luxurious 4-piece bath offers a touch of indulgence. Outside, the sprawling backyard beckons with its array of amenities. A large deck invites leisurely afternoons in the sun, while a hot tub promises relaxation under the stars. An above-ground pool offers a refreshing respite on warm summer days, while a fire pit and patio provide the perfect setting for outdoor entertaining. With updates including renovated bathrooms, kitchen, and laundry room, as well as upgraded plumbing and newer windows, this home combines modern comfort with timeless charm. A metal roof and copper wiring ensure durability and peace of mind for years to come. Conveniently located near Mother Teresa High School and an array of parks, trails, and shopping destinations, this residence offers the perfect balance of tranquility and accessibility. Come experience the inviting charm of 1129 Sunningdale Road E, where every detail reflects a commitment to comfortable living. (id:40227)
Rinehart Realty
Address
3027 Harvester Rd #105
Burlington, ON L7N 3G7
