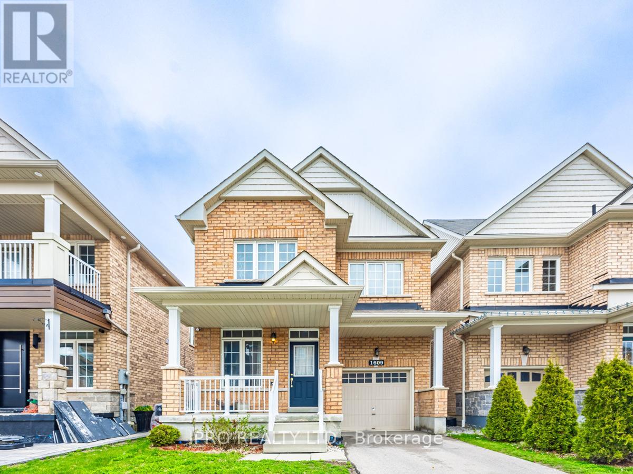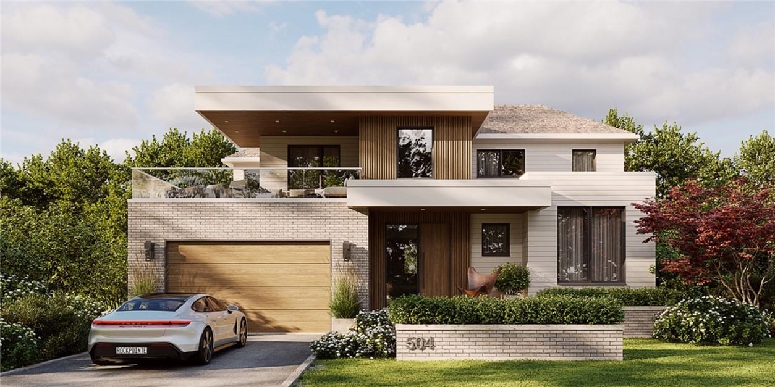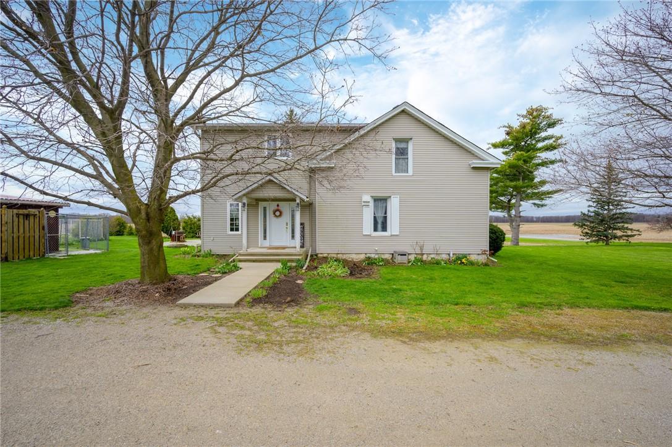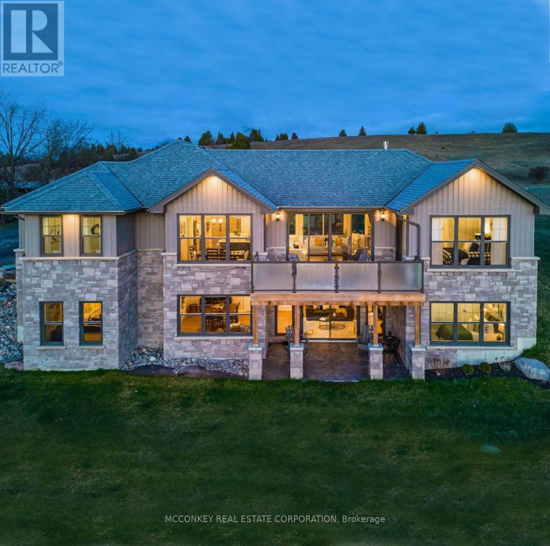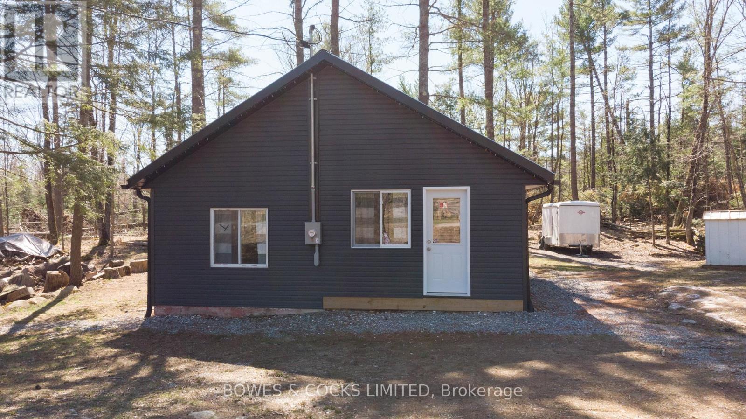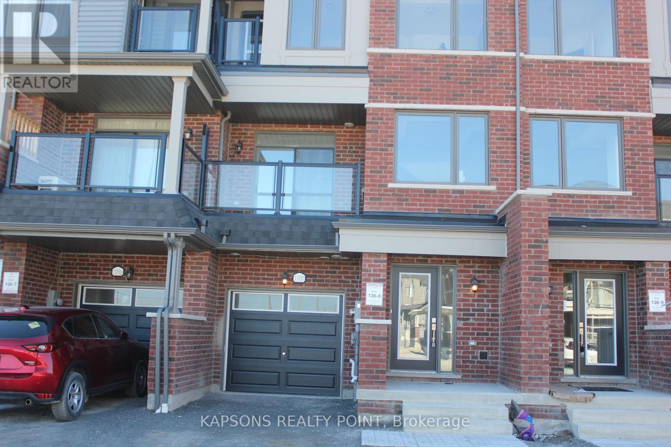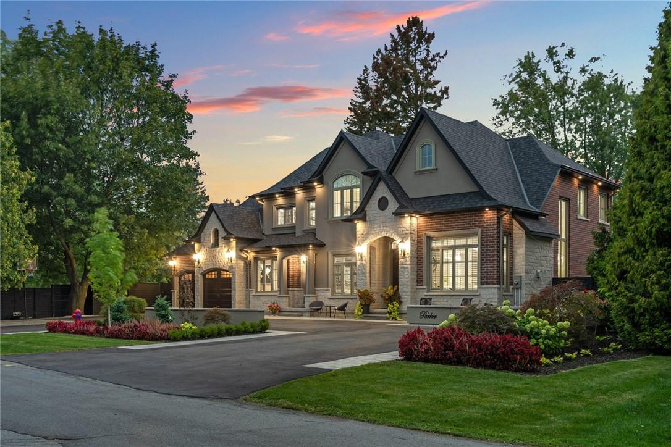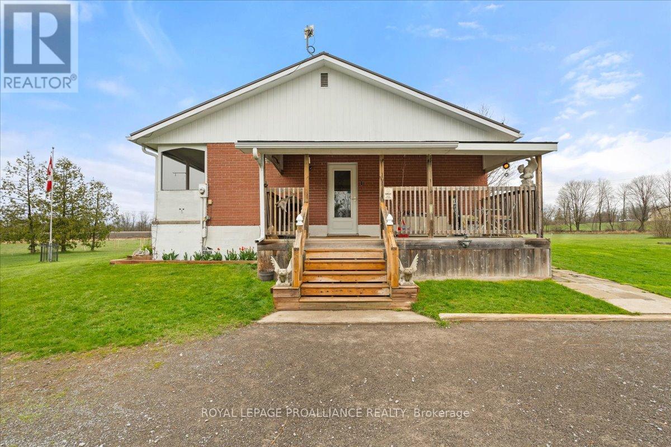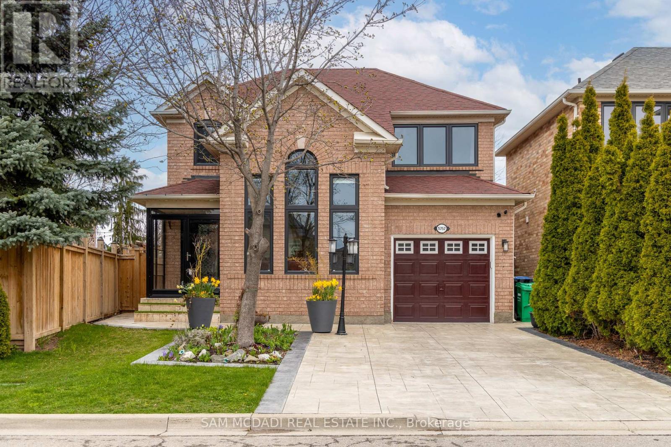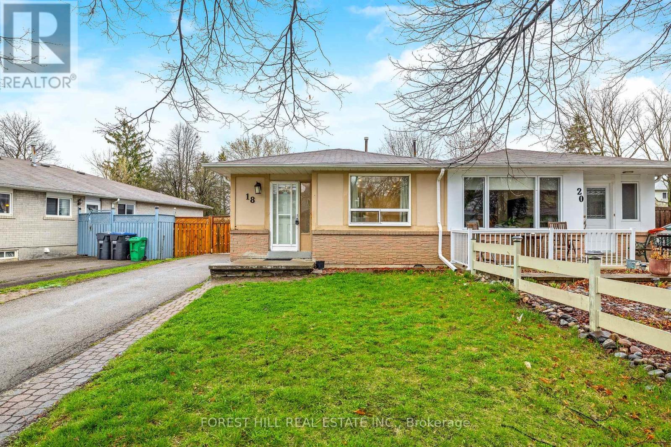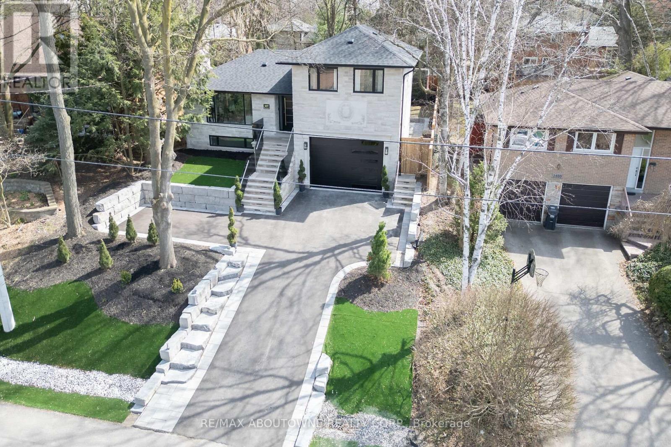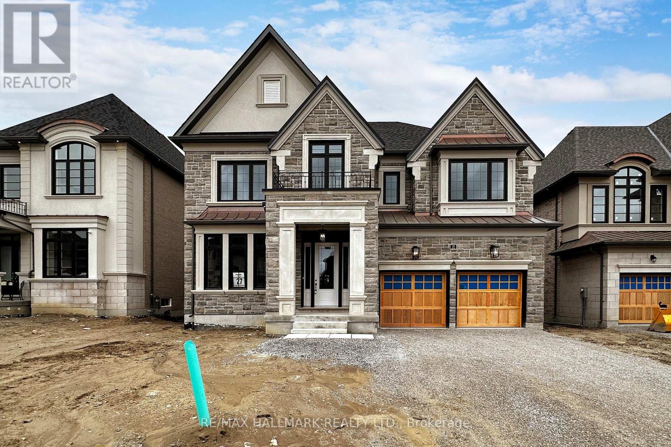Browse Listings
View Hamilton Listings
View Halton Listings
View Niagara Listings
1609 Winville Rd
Pickering, Ontario
Stunning* Specious And Very Well maintained,4 bedroom Detached Home In The Beautiful Community Of Duffin Heights | Main Floor Features Formal Living Room and A Cozy Family Room w/ Gas Fireplace | Kitchen Features Stainless Steel Appliances, Granite Countertop, Custom Backsplash, & Breakfast Bar | Breakfast Walks Out To Fully Fenced Backyard *-Lavish Primary Bedrooms Features 5pc Ensuite and Walk In Closet | Spacious Bedrooms and Beautiful Windows Throughout, Letting In Tons Of Light | This Community Is Family Oriented with Parks and Trails At Close Proximity. **** EXTRAS **** Close Proximity To Shopping Plazas, Go Train, Parks, And Walking Trails,401/407. (id:40227)
RE/MAX Royal Properties Realty
Ipro Realty Ltd.
504 Winona Road
Stoney Creek, Ontario
Welcome 504 Winona Road—an architectural masterpiece that redefines sophistication & elegance. This newly built home stands as a testament to craftsmanship, showcasing a contemporary elevation, and an awe-inspiring facade. Step inside and experience a fusion of Scandinavian inspired design & functionality. The thoughtfully crafted floorplan encompasses a home office, mudroom, butler's pantry, and a covered rear porch—each designed to enhance your daily living experience. Prepare to be captivated as you enter the heart of the home—the kitchen. Every detail has been considered to create a space that is as functional as it is beautiful, featuring custom cabinetry, luxe appliances, and stone countertops. Venture to the 2nd level, where luxury knows no bounds. 3-bedrooms, each with its own ensuite & walk-in closet, and a primary bedroom that promises a retreat of opulence & tranquility. As a crowning jewel, the walkout terrace beckons, offering lake views and a stunning cantilevered overhang. No corner of this residence has been overlooked, including the lower level. With endless possibilities, it has been engineered with 10-foot ceilings, and an insulated slab ensuring comfort throughout the year. Considered the gateway to Niagara, Winona is known for its breathtaking scenery. From the shores of Lake Ontario, just steps away, to the surrounding vineyards & wineries, its no surprise that this area continues to gain popularity. Tarion registered builder. Occupancy Summer 2024! (id:40227)
Coldwell Banker Community Professionals
3142 Jerseyville Road W
Ancaster, Ontario
Experience the allure of countryside living with this unique property boasting picturesque views and rolling fields. Originally built in the late 1800s, the main house exudes old-world charm, while a monumental addition in the 2000s brings modern luxury with soaring ceilings and large windows. Natural light flows through the living room, perfect for gatherings around the fireplace. The spacious kitchen is a culinary delight. Upstairs, the master suite offers a serene retreat. With 5 bedrooms, 3 baths, 2 dining areas and 2 living rooms, there's ample space for family and friends. Outside, 1.553 acres feature garden beds and sheds. The basement offers a workshop and potential for additional living space. Escape to this oasis and embrace the tranquility of country living. (id:40227)
Royal LePage State Realty
1548 Heritage Line
Otonabee-South Monaghan, Ontario
Experience luxury living in this exquisite custom-built executive bungalow, built only four years ago! Perched on top of a picturesque hilltop, it commands stunning views of Lang Pioneer Village. Boasting 3+2 bedrooms, this home offers a seamless open-concept layout accentuated by panoramic views. Custom built kitchen, complete with an island. This property boasts 9-foot ceilings and Loretto Hickory hardwood flooring throughout. The fully finished basement features a walkout with patio doors out to a patio area with amazing views! Located very close to Lang Pioneer Village and just a short drive to Peterborough, it provides elegance and comfort in a coveted location. Basketball, baseball, and soccer amenities located just a couple minutes away! This property includes PIN#s 281530132 & 281530154. **** EXTRAS **** Excluded from Room Details: Main Floor; 4 piece bath, 5 piece en-suite, Walk-in closet, foyer. Basement; 4 piece bath. LEGAL DESCRIPTION: PT N 1/2 LT 18 CON 7 OTONABEE, PTS 1,2 & 3 PL 45R14356 & PT LT 18 CON 7 OTONABEE PT 1 45R16755 OTONABE (id:40227)
Mcconkey Real Estate Corporation
2261 County Road 504
North Kawartha, Ontario
Located 10 km East of Apsley, sits this one bedroom updated country retreat! The building has a 200 amp panel, updated window, new siding, steel roof and beautiful eastern walk out from sunken living room. There is an outhouse (no septic) and a Well with hand pump to collect your water. Enjoy the forest views, lots of parking and space on this 0.8 acre property. Enjoy Garbage/recycle collection, on school bus route and has mail delivery - close to snowmobile trail, multiple lakes with boat launches and beaches in every direction! **** EXTRAS **** This property is being sold as is. (id:40227)
Bowes & Cocks Limited
1100 Lockie Dr
Oshawa, Ontario
The mesmerizing View of Sunrise awaits you in this amazing opportunity to own a stunning Brand New, Never Been Live-in, Freehold with No Condo Fee, Brick Front townhome in Oshawa desirable neighborhood. This practical layout, 3-bedroom, 3-bathroom home features modern finishes throughout. Enjoy the spacious open concept 9 Ft ceiling main floor of living area with large window and bright modern kitchen with center island, breakfast bar, and walk-out to a balcony. The upper-level features 2 cozy bedrooms with broadloom and sun filled windows including the primary bedroom with 3 pcs Ensuite and walk-in closet . Attached Single car garage, long Private Driveway without sidewalk, Direct entry from garage to foyer. Brand new appliances. Located close to all amenities, great schools, shopping, parks, Costco, Go train and highway 407. New Blinds will be installed. (id:40227)
Kapsons Realty Point
87 Parker Avenue
Ancaster, Ontario
Spectacular luxury home in prestigious Oakhill. 5 total beds, 6 baths, and over 5300 sqft of finished space with exquisite curb appeal on a premium property sprawling 134 ft of frontage surrounded by landscaped gardens and 6000 sqft of hardscaping with a fantastic horseshoe driveway. Built with exceptional quality – there is custom millwork, plaster mouldings, coffered ceilings and elegant fixtures, as well as smart home entertainment & life safety integration. A stone portico and two-storey foyer welcome you to two impressive principal rooms for formal seating or dining with one of four linear gas fireplaces. An open concept great room and gourmet kitchen offers designer cabinetry, top-of-line Thermador appliances, 11-foot waterfall island and stunning quartz. There is a powder room and an executive office with its own exterior entrance, security, and bathroom. The upper level has 4 spacious bedrooms; all with ensuite baths or privilege as well as full-sized laundry. The primary suite features a custom walk-in closet, two Juliet balconies framing a marble gas fireplace, and a 5-piece ensuite. The lower level is setup as full in-law or wonderful entertaining space. There is a full kitchen, a 5th bedroom with ensuite bath – currently used as a gym, and you can relax in a custom wet/dry sauna. The fully fenced and landscaped property offers three patio spaces to enjoy incl. a large covered living space and a pool-sized yard with plenty of potential to create a private oasis! (id:40227)
Royal LePage State Realty
1017 Hollowview Rd N
Centre Hastings, Ontario
Great Country Bungalow with full basement and a spacious three-car garage/shop. 6.2 acres with fruit trees, vegetable gardens, and lots of perennials. Enjoy sitting along the bonfire while taking in a game of horseshoes. (id:40227)
Royal LePage Proalliance Realty
5757 Macphee Rd
Mississauga, Ontario
Show Stopper!!! This is the one you've been holding out for! This fully renovated inside and out, 3 bedroom home with 4 washrooms, a spacious sun filled 4 season addition, along with a finished basement just happens to be in a fantastic neighborhood too. Having invested $250,000 over the last 3 years on the addition, renovations, and all around improvements has transformed this home into a complete master piece. The impressive workmanship and immaculate maintenance provides you with the confidence and peace of mind to just sit back, relax and enjoy. That's right, once you've unpacked the moving truck, all that's left is to fire up the BBQ and start living! Offers will graciously be reviewed on Monday April 29, 2024 **** EXTRAS **** Garage is wired for EV charger. (id:40227)
Sam Mcdadi Real Estate Inc.
18 Marblehead Cres
Brampton, Ontario
This home is the perfect home for a first-time home buyer or an investor! Located in the vibrant community of Central Park in the heart of Brampton, with significant green space in the city, offering a range of recreational activities and amenities for its residents. The property has been recently renovated extensively in 2024, showcasing a large backyard and lots of parking on the driveway. The finished basement features a designated separate entrance for access to the 1 bedroom plus den that has its very own kitchen & 3 piece washroom. This home is perfect for extended family living or a potential rental income. List of upgrades/updates: 2018 - New Furnace, 2020 - New Dishwasher, 2021 - New Exterior Fencing, 2021 - New Refrigerator, 2021 - Kitchen Cabinet Paint, Upstairs Paint & Added Pot Lights, 2021 - New Kitchen Stove & Hood, 2023 - Eavestrough Cleanup & Repair, 2024 - Full Basement Renovation (Flooring, Paint, Pot Lights, New Kitchenette, New Washroom), 2024 - New Upstairs Laminate Flooring and Fresh Paint in Living Room and Washrooms. No rental items on the property. What makes this a sought after place to live! Location: Central Park is situated in the central-eastern part of Brampton, making it easily accessible from major roads and highways. Parks and Recreation: Chinguacousy Park, one of Brampton's largest parks, is nearby and offers a range of amenities such as playgrounds, splash pads, a ski hill, and even a petting zoo. Shopping and Dining: Plazas and shopping centers are in the vicinity, offering everything from grocery stores and retail outlets to restaurants and cafes. Transportation: Public transportation options are readily available in Central Park, with several Brampton Transit bus routes serving the area. Major roads like Kennedy Road and Queen Street also provide easy access to other parts of Brampton and the Greater Toronto Area. Schools: Families with children will appreciate the proximity to schools in the Central Park neighborhood. **** EXTRAS **** Property has been virtually staged. (id:40227)
Forest Hill Real Estate Inc.
3411 Enniskillen Circ
Mississauga, Ontario
Better than New!! Professionally renovated from top to bottom!! 3 bedrooms, 3+1 bath detached home located on quiet circle. Armour stone lining the driveway leads to wide stairs to the main entrance with tinted glass railings. Elegant stone/stucco elevation. Modern open concept main level. The sun filled Great Room offers an accent wall with cozy built-in electric fireplace. Gorgeous Chefs Kitchen comes complete with large island/breakfast bar, custom cabinets, state of the art appliances, backsplash & numerous pot lights. Impressive glass domed Sunroom overlooking large & private rear garden. All 4 bathrooms have been recently renovated with good quality materials. Lower level features spacious Rec Room, 3 pc bath & laundry room. List of upgrades include: newer windows & doors, trim, laminate floors, interior & exterior pot lights, interlocking backyard patio & separate entrance through upgraded high ceiling garage to lower level. 6 parking spaces (2 in garage, 4 on driveway). Close to Credit River, parks, schools, shopping, & Mississauga transit. Easy commute to major highways. (id:40227)
RE/MAX Aboutowne Realty Corp.
21 Calla Tr
Aurora, Ontario
BUILDER'S MODEL HOME - BRAND NEW! Spectacular executive home with a 3 car tandem garage offers unparalleled luxury and sophistication set on a large lot within the elite Princeton Heights community of Aurora Estates. Proudly built by Fernbrook Homes and filled with upgraded features & finishes combined with quality craftmanship. Step inside from the portico to the spacious marble foyer where you will immediately appreciate that no detail has been overlooked. An amazing floorplan perfect for not only family living but also for entertaining large groups. White oak hardwood floors flow seamlessly throughout, complemented by potlights, detailed ceilings & crown moulding, upgraded light fixtures and abundant natural lighting. Elegant living room with multiple windows and coffered ceiling. Refined dining room with chandelier creating ambiance and unforgettable memories to be made. Every chef's dream kitchen by 'Downsview' is unbelievable. Top of the line integrated appliances, large centre island with pendant lighting & breakfast bar, plenty of floor to ceiling cabinetry with marble countertops, separate severy room and breakfast area with walk-out to deck. Stunning open concept great room features soaring approx. 20ft ceilings open to the 2nd floor, gas fireplace with porcelain wall surround, suspended chandeliers & huge picturesque windows overlooking the backyard. Distinguished main floor office/den. The contemporary staircase with open risers & metal pickets leads to the 2nd floor offering a loft area, overlooking the great room, convenient laundry room and 4 amazing bedrooms each with it's own luxurious ensuite bathroom with heated floors & large closet with organizers. BONUS: Bright, finished lower level provides even more living space with an exercise/media room, recreation room, wet bar, Napoleon gas fireplace, a spa-like bathroom, cold cellar/cantina and plenty of storage space. This home is truly a masterpiece! (id:40227)
RE/MAX Hallmark Realty Ltd.
Address
3027 Harvester Rd #105
Burlington, ON L7N 3G7
