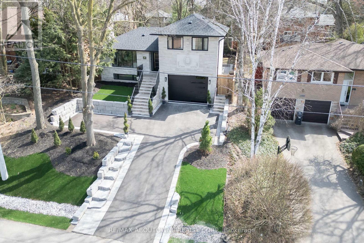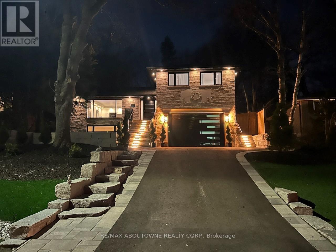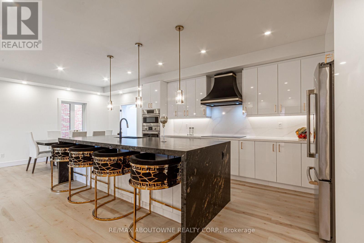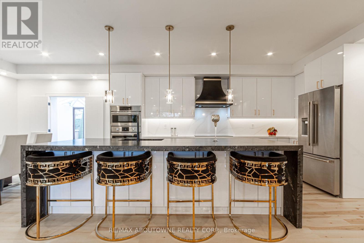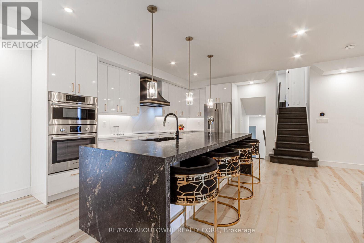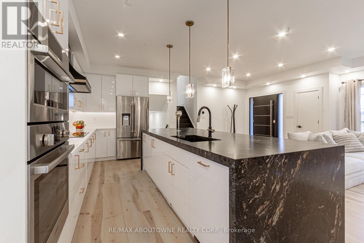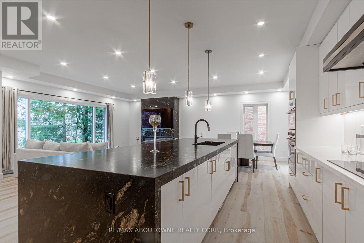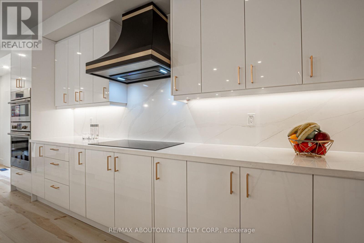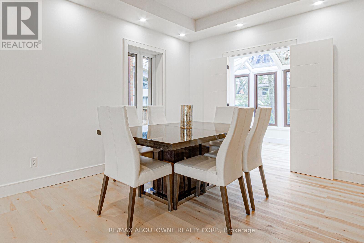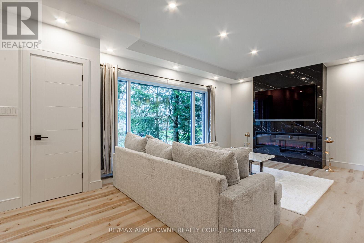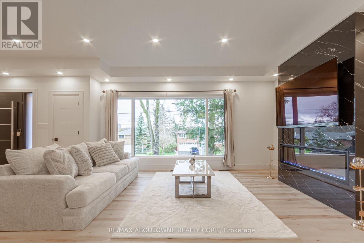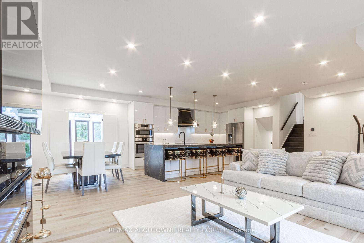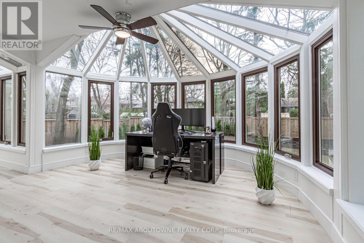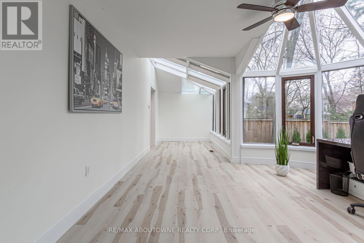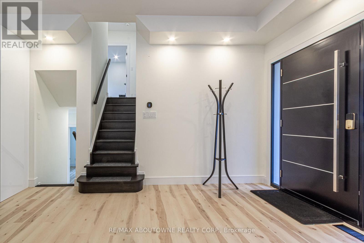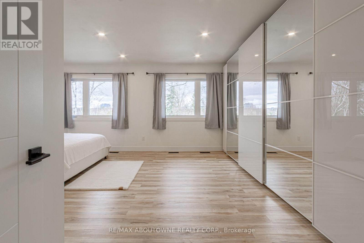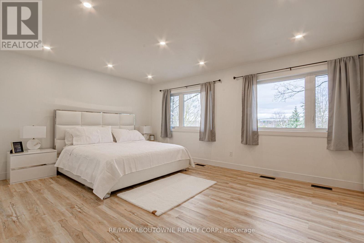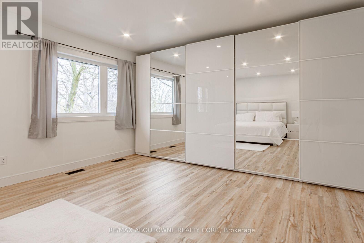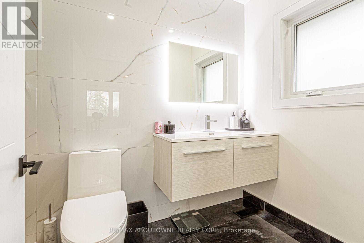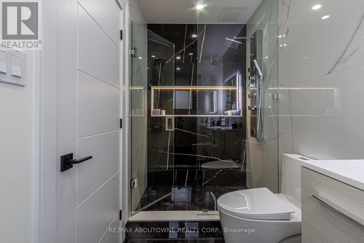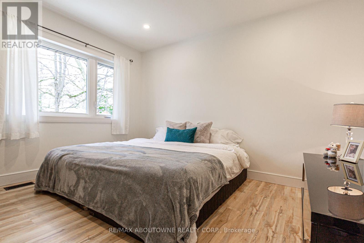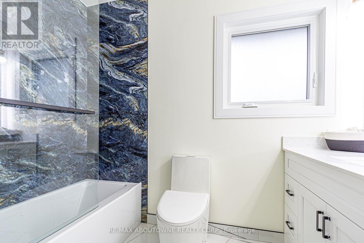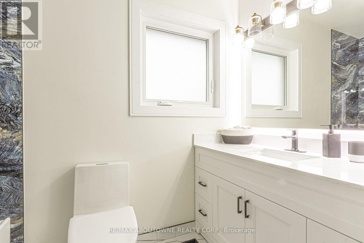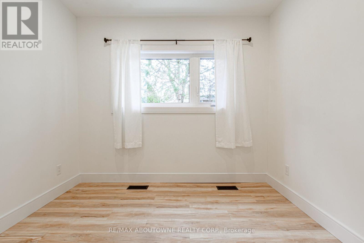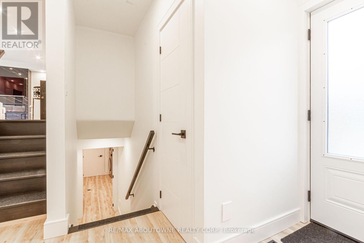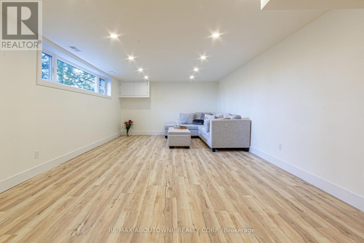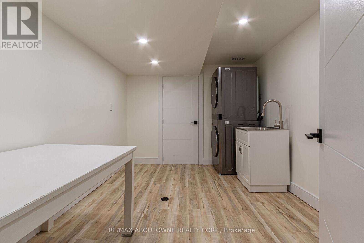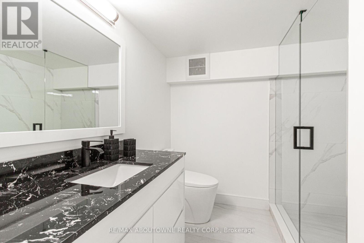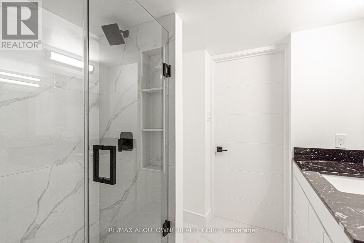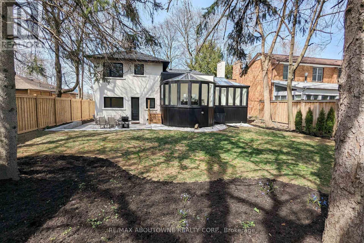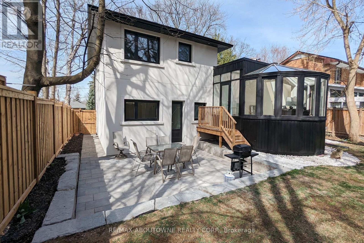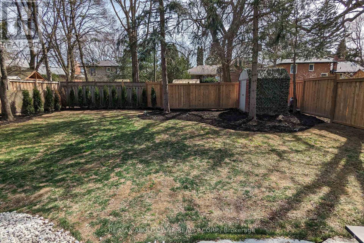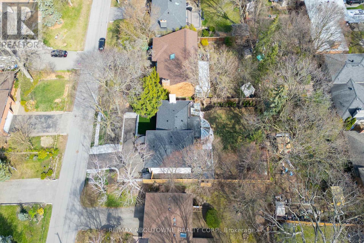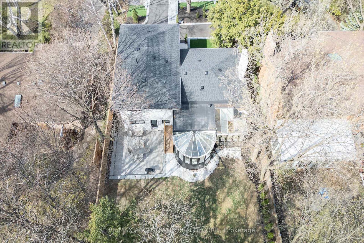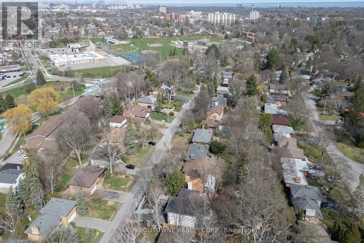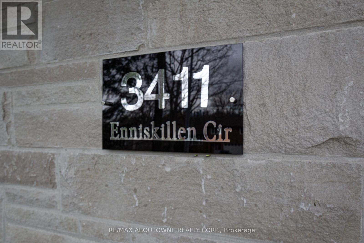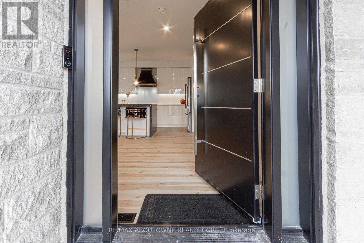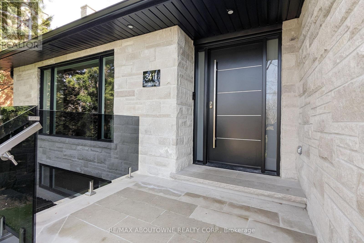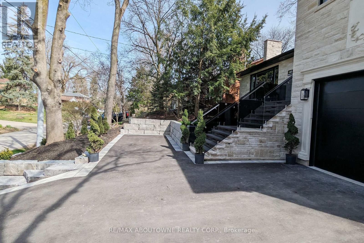3411 Enniskillen Circ Mississauga, Ontario L5C 2M9
$1,999,900
Better than New!! Professionally renovated from top to bottom!! 3 bedrooms, 3+1 bath detached home located on quiet circle. Armour stone lining the driveway leads to wide stairs to the main entrance with tinted glass railings. Elegant stone/stucco elevation. Modern open concept main level. The sun filled Great Room offers an accent wall with cozy built-in electric fireplace. Gorgeous Chefs Kitchen comes complete with large island/breakfast bar, custom cabinets, state of the art appliances, backsplash & numerous pot lights. Impressive glass domed Sunroom overlooking large & private rear garden. All 4 bathrooms have been recently renovated with good quality materials. Lower level features spacious Rec Room, 3 pc bath & laundry room. List of upgrades include: newer windows & doors, trim, laminate floors, interior & exterior pot lights, interlocking backyard patio & separate entrance through upgraded high ceiling garage to lower level. 6 parking spaces (2 in garage, 4 on driveway). Close to Credit River, parks, schools, shopping, & Mississauga transit. Easy commute to major highways. (id:40227)
Property Details
| MLS® Number | W8252802 |
| Property Type | Single Family |
| Community Name | Erindale |
| Amenities Near By | Park, Public Transit, Schools |
| Community Features | Community Centre |
| Parking Space Total | 6 |
Building
| Bathroom Total | 4 |
| Bedrooms Above Ground | 3 |
| Bedrooms Total | 3 |
| Basement Development | Finished |
| Basement Type | N/a (finished) |
| Construction Style Attachment | Detached |
| Construction Style Split Level | Sidesplit |
| Cooling Type | Central Air Conditioning |
| Exterior Finish | Stone, Stucco |
| Fireplace Present | Yes |
| Heating Fuel | Natural Gas |
| Heating Type | Forced Air |
| Type | House |
Parking
| Attached Garage |
Land
| Acreage | No |
| Land Amenities | Park, Public Transit, Schools |
| Size Irregular | 60.01 X 126.24 Ft |
| Size Total Text | 60.01 X 126.24 Ft |
Rooms
| Level | Type | Length | Width | Dimensions |
|---|---|---|---|---|
| Second Level | Primary Bedroom | 5.87 m | 5.18 m | 5.87 m x 5.18 m |
| Second Level | Bedroom 2 | 3.73 m | 3.05 m | 3.73 m x 3.05 m |
| Second Level | Bathroom | Measurements not available | ||
| Basement | Recreational, Games Room | 7.9 m | 3.96 m | 7.9 m x 3.96 m |
| Basement | Laundry Room | 3.66 m | 2.69 m | 3.66 m x 2.69 m |
| Basement | Bathroom | Measurements not available | ||
| Main Level | Living Room | 4.83 m | 4.32 m | 4.83 m x 4.32 m |
| Main Level | Dining Room | 3.45 m | 2.84 m | 3.45 m x 2.84 m |
| Main Level | Kitchen | 5.03 m | 2.87 m | 5.03 m x 2.87 m |
| Main Level | Sunroom | 4.72 m | 4.57 m | 4.72 m x 4.57 m |
| Ground Level | Bedroom 3 | 2.97 m | 2.87 m | 2.97 m x 2.87 m |
| Ground Level | Bathroom | Measurements not available |
https://www.realtor.ca/real-estate/26777904/3411-enniskillen-circ-mississauga-erindale
Interested?
Contact us for more information

1235 North Service Rd W #100
Oakville, Ontario L6M 2W2
(905) 842-7000
(905) 842-7010
