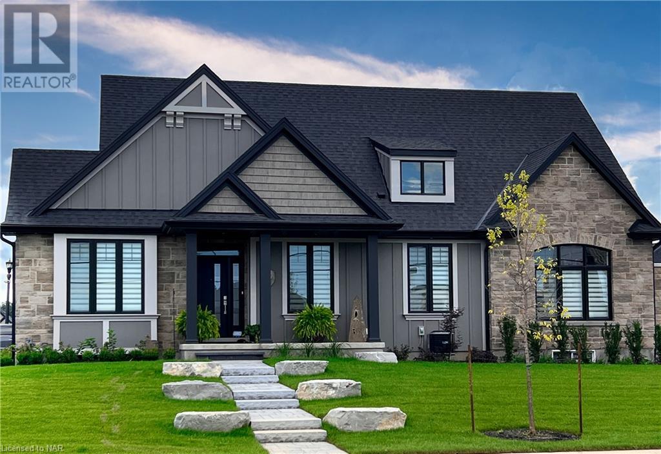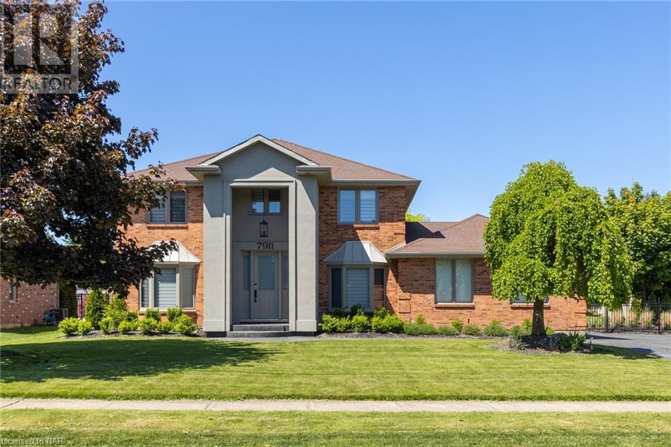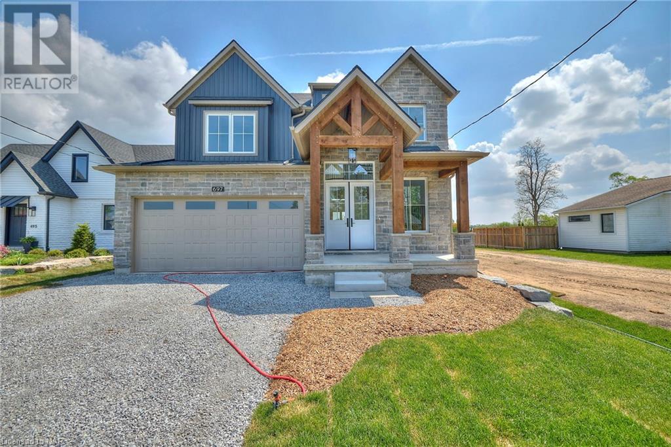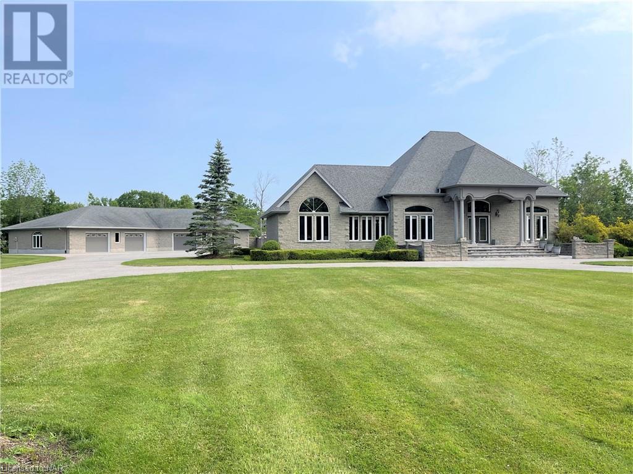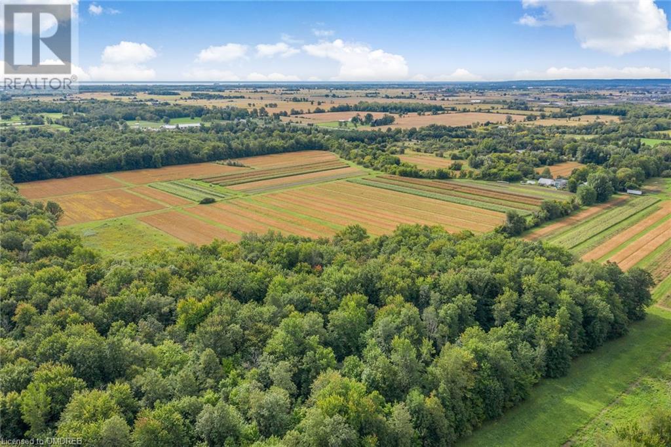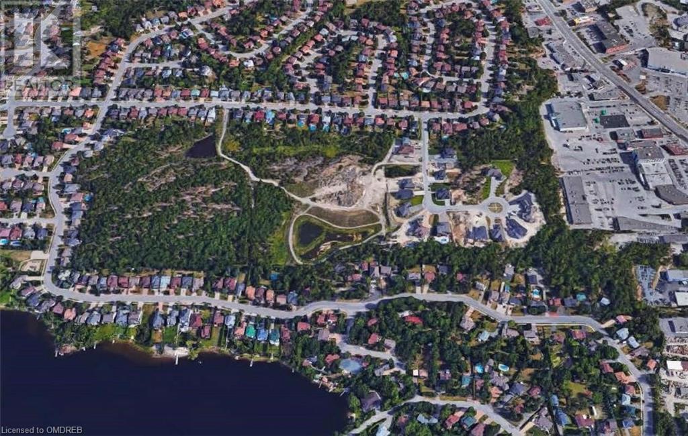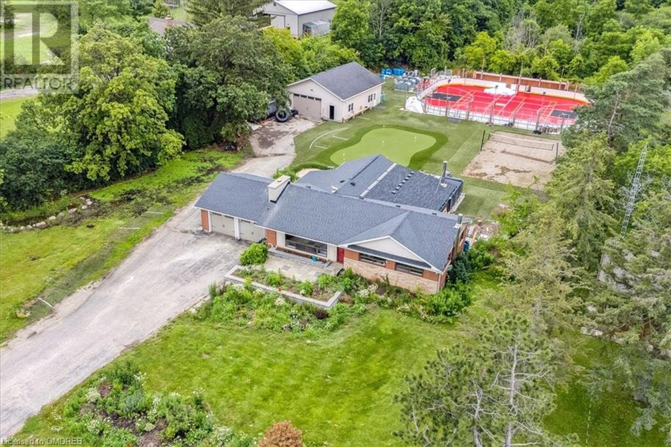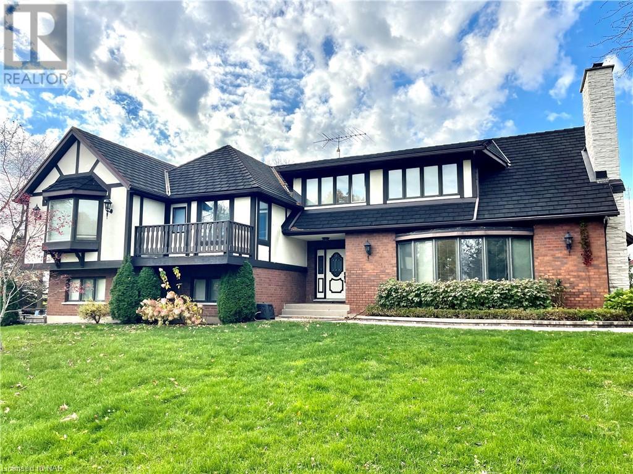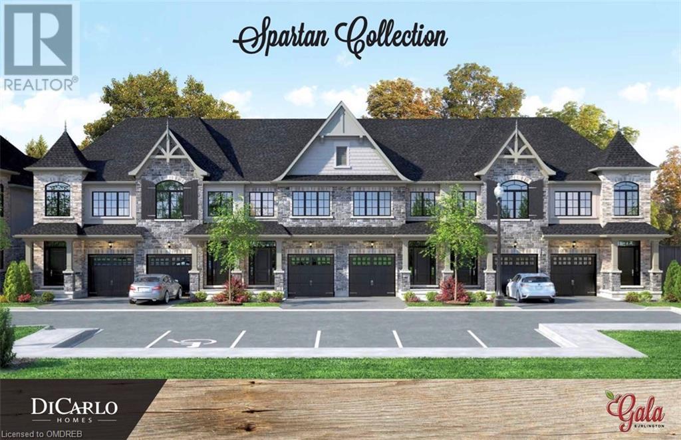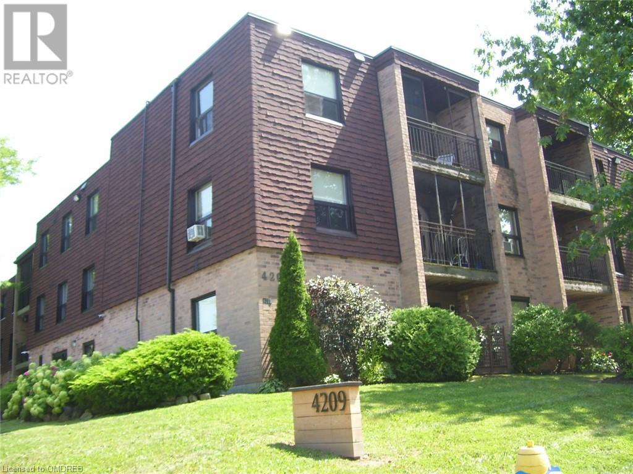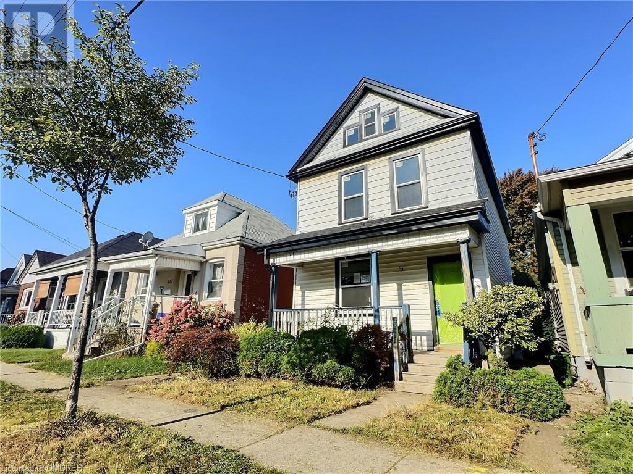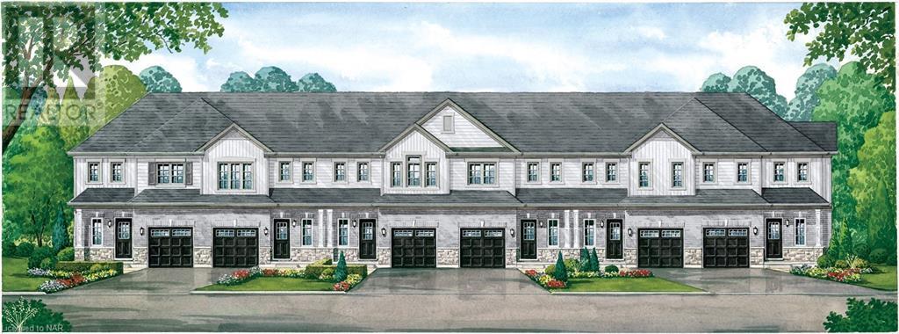Browse Listings
View Hamilton Listings
View Halton Listings
View Niagara Listings
261 Klager Avenue
Fonthill, Ontario
Welcome To Lavender Fields, A Beautiful New Condominium Community Brought To You By Grey Forest Homes Ltd. These Luxury Townhomes Boast Many Amazing Finishes And Available Upgrades. This Gorgeously Appointed End Unit, Open Concept Bungalow Features 2 Bedrooms And 2 Bathrooms And Main Floor Laundry. Perfectly Suited For Those Who Are Looking For A 'Lock And Leave' Property, Snow Removal And Landscaping Are Included In The Modest Condo Fee. Located In The Quaint Town Of Fonthill, This Community Is Conveniently Located With Quick Access To Shopping, Parks, Trails And Highway Access. With A Modern Flair And Spacious Floor Plan These Units Won't Last Long. *Please Note Photos Are Of A Previous Model Home. *Photos Are Of Model At 6-154 Port Robinson Rd. Property Taxes To Be Assessed. Exterior Unit. Floor Plan J. (id:40227)
Royal LePage NRC Realty Compass Estates
Royal LePage NRC Realty
7911 Westminster Drive
Niagara Falls, Ontario
An exquisite masterpiece by Enrico DiRisio, nestled in the highly sought-after Mount Carmel neighborhood, this grand two-story residence offers an exceptional level of privacy on its expansive double estate lot. Upon arrival, you'll be captivated by the imported Italian tile flooring that graces the foyer, leading your gaze towards the magnificent spiral staircase. Every detail exudes elegance and sophistication, as discerning buyers will appreciate the custom finishes adorning every corner of this home. The main floor boasts a well-designed layout, featuring a generously sized formal dining room and a family room adorned with beautiful wainscoting. A gas fireplace with a limestone finish and a custom slate surround adds warmth and charm to the space. The office, complete with intricately detailed ceilings, provides a serene retreat. Additionally, the main floor encompasses a convenient laundry room and a masterfully crafted custom eat-in kitchen by Thorpe Concepts. This culinary haven showcases handcrafted cabinetry, complemented by a custom Butler's Pantry, sure to leave a lasting impression. Perfect for entertaining, the kitchen boasts a remarkable 14' island, a 36 professional gas range, and ample space for a large family. To the second floor, you'll discover the luxurious master bedroom, with a walk-in closet and custom-built millwork. The ensuite bathroom offers a tranquil escape, featuring a soaker tub, a walk-in shower, and floor-to-ceiling Spanish ceramic tiles. Three additional spacious bedrooms and another full bathroom accommodate family and guests with ease. Open the back doors from the kitchen to access your private deck, creating an ideal outdoor space for relaxation and gatherings. The finished basement offers even more living area and includes a three-piece bathroom. Home is equipped with an electric vehicle power outlet for Level 2 chargers in the garage, wifi sprinkler system and central vacuum included. Floor plans available upon request (id:40227)
Sotheby's International Realty
697 Quaker Road
Fonthill, Ontario
Discover the epitome of quality and distinctive design at Oak Homes—an exquisite 2,800 sq ft premium residence located in the highly sought-after city of Fonthill. Nestled in a prime location, this new build offers an unparalleled living experience, surrounded by world-class golf courses, scenic parks, the Steve Bauer trail, and some of the finest shopping and dining destinations in Canada. As you step into this meticulously crafted home, your gaze is immediately captivated by a thoughtfully designed open layout featuring a luminous and expansive combination of kitchen and dining spaces, all complemented by a stunning 18 ft high great room. Every detail of this unique 3-bedroom, 3-bath Corriveau designed oasis speaks of luxury, with ceilings ranging from 9 to 18 ft on the main level, large trim accents, quartz countertops, engineered hardwood floors, a fireplace, inset pot lighting, central A/C, and a generous 16' x 14' covered deck complete with inset pot lights and an oversized ceiling fan. The grand primary bedroom offers a sense of opulence with its expansive walk-in closet and a 5-piece ensuite that transcends mere luxury. The large yard comes fully sodded, providing an inviting outdoor space. If you're in search of a home that seamlessly blends contemporary finishes with refined taste, your quest ends here. ***Pictures are for illustration purposes only. Artist Rendition and photos taken of similar builds from same builder.*** Taxes to be assessed. (id:40227)
Revel Realty Inc.
2122 Nigh Road
Fort Erie, Ontario
Endless possibilities with this 3200sqft detached garage fully insulated with heat, AC and separate hydro service!! Don't miss this Executive 2,100sqft stately home sitting on a stunning 15acre parcel of land. Located on the outskirts of Fort Erie, this beautiful home offers everything you have ever wanted. From the moment you pull onto the aggregate concrete driveway you will be taken aback by how perfectly maintained and manicured the property is. The open-concept main floor provides stunning views from every window and hardwoods throughout. A spacious great room with soaring tray ceiling and a custom gas fireplace. A classically beautiful custom kitchen with built-in appliances, adjoining breakfast area and a large formal dining room leading to the incredible back patio and pool area. Master bedroom with a designer spa like en-suite bath. Main floor also hosts a large laundry room with custom built-in cabinetry and 2 additional bedrooms with a full bath. The lower level offers a blank canvas for more living space and includes a walk-out with separate entrance. The incredible backyard is every bit as breathtaking as the home itself. Lush emerald lawns & landscaping, a private pool area, interlocking stone paths and patios, your friends and family will love every moment they spend in this uniquely beautiful yard. The property also features a camera system, in ground sprinkler system and back-up generator. Everything you have ever dreamed about is here - don't wait! (id:40227)
Century 21 Today Realty Ltd
6597 Sixth Line
Milton, Ontario
Investment Land Zoned A-1, A-2 Agricultural In Greenlands A And Greenlands B & Partially In Natural Heritage System. Property Is Directly Across Road From Lands In Phase 2 Town Of Milton Official Plan, Schedule C-9-B Derry Green Corporate Business Park. Sixth Line Proposed By Town Of Milton For Widening Between 2027 And 2029. Water Mains Are Proposed To Be Installed At The Same Time Road Is Widened. Approx. 90 Acres Acres Of Prime Very Flat Farmland, Mostly Tile Drained, Of Which Approx. 12 Acres Are In Flood Plan With A Tributary Of The Sixteen Mile Creek Running Through It And Is Under The Control Of Conservation Halton. Bushland Is About 6 Acres. Taxes Reflect Farmlands And Residential Use. Attach Are Pdfs Re Zoning, Permitted Uses, Conservation Halton Control, Greenbelt, Natural Heritage System. All Info Provided Herein Is Subject To Change Or Revisions. All Interested Parties Should Preform All Due Diligence And Obtain Independent Legal Advice Prior To Submitting Offer. Property Has Been An Ongoing Family Farm Since 1968 With Old Out Buildings And Residence But Is Considered To Be Land Value. The Price is $500,000 per Acre, Non-Divisible. Please contact LA further details. (id:40227)
RE/MAX Real Estate Centre Inc
Royal LePage Meadowtowne Realty Inc.
33 Hidden Ridge Court Court
Sudbury, Ontario
Attention all single family residential developers and retirement home developers. This is the best development site in Sudbury in the exclusive Moon Glow region! This site which includes three other parcels of land that must be sold together to total 29.65 acres (without the parkland dedication) is zoned for either 93 single family estate lots or one large retirement home consisting of 108 guest rooms and 144 dwelling units. (id:40227)
Royal LePage Real Estate Services Ltd.
1099 Burnhamthorpe Road W
Oakville, Ontario
Attention, investors, builders, developers, or anyone looking for a country property in the city within 10 minutes to downtown Oakville. This 1 acre private lot is located in part of North Oakville's last phase for future residential development plan. This rare find is minutes away in the future 407 GO train station/Neyagawa transit hub, making it ideal for future development. Backing onto forest this approx 2000 square-foot bungalow offers 2+2 bedrooms with open concept kitchen overlooking sun filled 382 square-foot addition with cathedral ceiling and hardwood floors. Walk out to deck overlooking a fire pit, putting green with bunker, sand filled volleyball court and outdoor sports court and artificial turf. Newly added 244 ft.² sunken family room with fireplace open to main living area. Two entrances lead to the basement with 2 bedrooms, recreation room and 3-piece bath. A double car garage plus separate heated 35'x 31' workshop, insulated with perimeter, weeping tiles, sump pump and 10 foot high doors was completed in 2010. Present owner has made many improvements. Please note: Seller would consider renting back for 2 years. (id:40227)
Royal LePage Real Estate Services Ltd.
15606 Niagara Parkway Parkway
Niagara-On-The-Lake, Ontario
Custom built house to the winery. Tudor style home huge deck of family room with access to yard and gazebo. Hard wood and tile through out. Newer wood burning fireplace in Living room. Being Sold with the estate winery. (id:40227)
Engel & Volkers Niagara
600 Maplehill Drive Unit# 1
Burlington, Ontario
Welcome to the ‘Gala Community’ with a French Country feel, rustic warmth & modest farmhouse design. Soon to be built 2-storey end unit townhouse by DiCarlo Homes located in South Burlington on a quiet and child friendly private enclave. The “Spartan” model offers 1551 sq ft, 3 bedrooms, 2+1 bathrooms, high level of craftsmanship including exterior brick, stone, stucco & professionally landscaped with great curb appeal. Main floor features 9 ft high California ceilings, 4-1/8” base boards throughout, Oak handrails/spindles & Satin Nickel door hardware. Open concept kitchen, family room & breakfast area is excellent for entertaining. Choose your custom quality kitchen cabinetry from a variety of options! Kitchen includes premium ceramic tile, double sink with pull out faucet & option to upgrade to pantry & breakfast bar. 2nd floor offers convenient & spacious laundry room. Large primary bedroom has private ensuite with glass shower door, stand alone tub, option to upgrade to double sinks & massive walk-in closet. Additional bedrooms offer fair size layouts and large windows for natural sunlight. All bedrooms include Berber carpet. *Bonus $25,000 in Décor Dollars to be used for upgrades, and Level 1 Hardwood in Great Room and Main Hall (limited time only).* This location is walking distance to parks, trails, schools Burlington Mall & lots more! Just a few minutes highways, downtown and the lake. DiCarlo Homes has built homes for 35 years and standing behind the workmanship along with TARION New Home Warranty program. (id:40227)
Revel Realty Inc. Brokerage
4209 Hixon Street Unit# 304
Beamsville, Ontario
This large lovely top floor suite features neutral decor, 2 bedrooms, large living room with walkout to balcony on quiet side of building, large dining room, kitchen, lovely 4 piece main bath and large utility/storage room. This suite is in very good condition and very clean. The home is a short stroll to downtown Beamsville. Kitchen could be modified to include a dishwasher, if Buyer chooses to. Some suites in the building have installed in-suite laundry facilities. (id:40227)
Royal LePage Realty Plus Oakville
161 Weir Street N
Hamilton, Ontario
Duplex permit approved! Attention investors, builders, and handypeople! This is a unique, incredible opportunity to start construction right away in the heart of an up and coming neighbourhood! Picture this: a clean canvas to finish the interior the way you want. Roof, doors, windows, eaves, soffit, and fascia are all brand new. Even the foundation has been improved and approved by structural engineers. Some interior framing has also been started. Permit includes parking for 2 cars. The hard groundwork has been laid for you to take this amazing project past the finish line. Brimming with potential, this rare opportunity is not to be missed. (id:40227)
Keller Williams Signature Realty
Block B Lot 9 Louisa Street
Fort Erie, Ontario
Introducing the Kraft Model – an extraordinary opportunity for your dream home at 28 Louisa Street, Fort Erie, Ontario, in the sought-after Crescent Park locale. Crafted by Ashton Homes (Western) Ltd., this avant-garde project ensures you become the proud first owner of a contemporary masterpiece, embodying the epitome of sophisticated modern living. Picture a sprawling 2-story layout boasting 3 bedrooms and 2 bathrooms. The main floor unfolds an intelligently designed kitchen, a stylish dining room, and an expansive great room – perfect for both everyday living and entertaining. Revel in the convenience of an attached garage and a private single-wide asphalt driveway, providing parking for two vehicles. Will be built with top-tier materials, including enduring brick and vinyl siding, an asphalt shingle roof, and a robust poured concrete foundation, this new construction promises a seamless blend of durability and style. Anticipate the ease of municipal water and sewer services, coupled with access to cable, high-speed internet, electricity, natural gas, and telephone services. Nestled in tranquil rural surroundings, this new construction gem invites you to seize the opportunity for a brand-new home that perfectly aligns with your modern lifestyle. Immerse yourself in the allure of this freshly built residence, designed to deliver unparalleled comfort, convenience, and a vibrant living experience. Elevate your living standards – claim your spot in the Kraft Model today! (id:40227)
Century 21 Today Realty Ltd
Address
3027 Harvester Rd #105
Burlington, ON L7N 3G7
