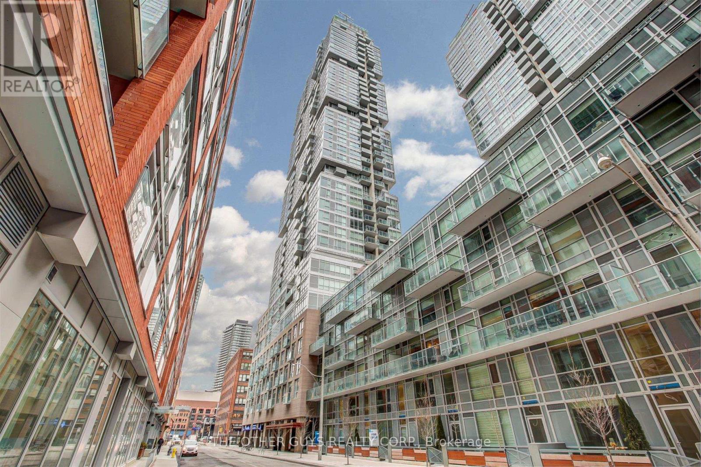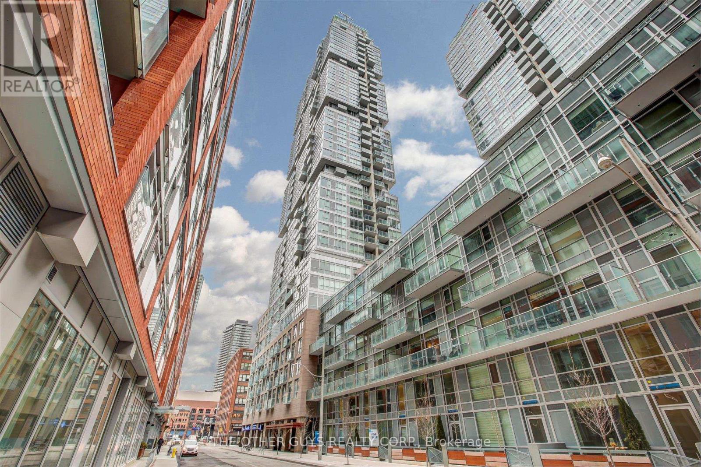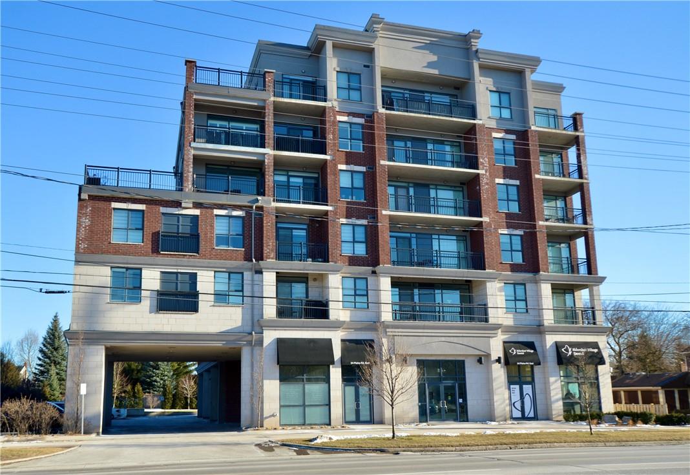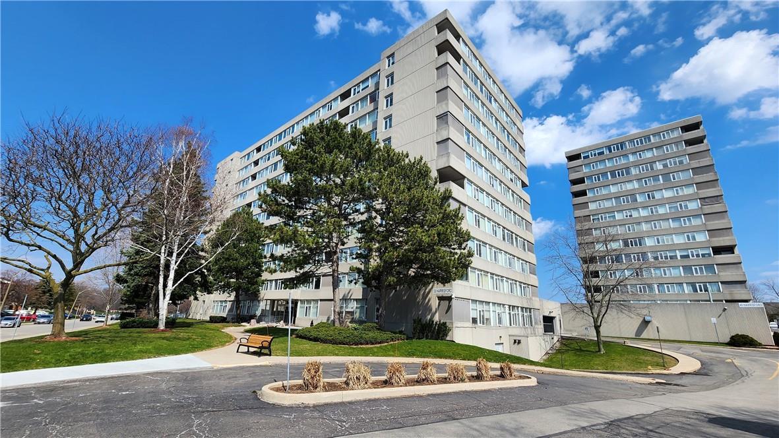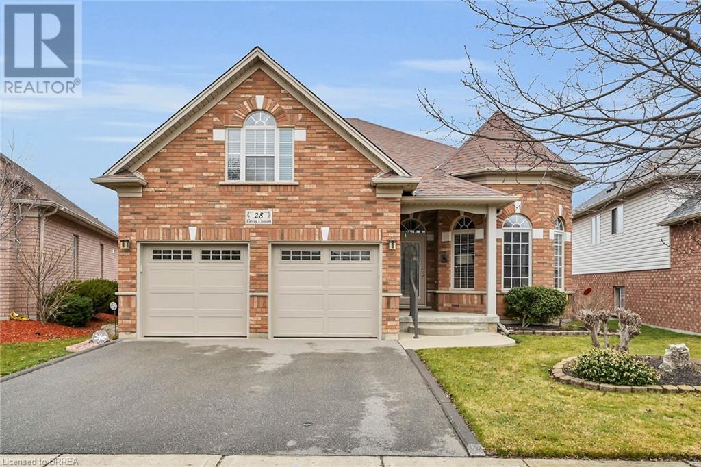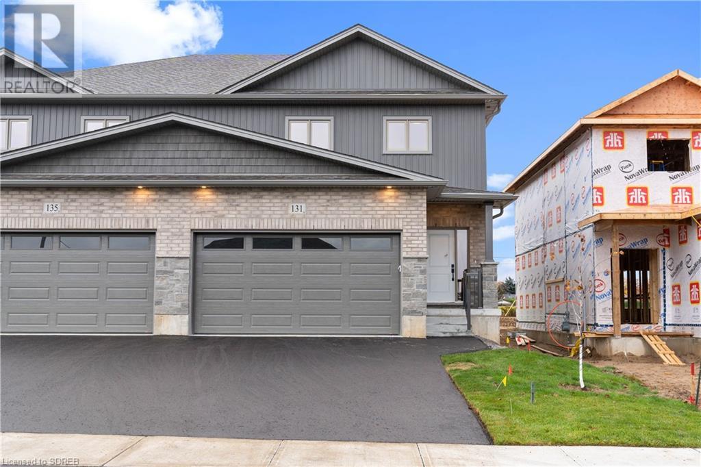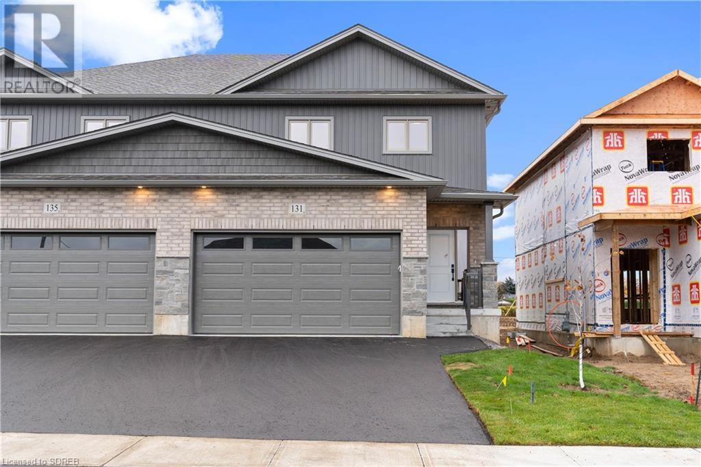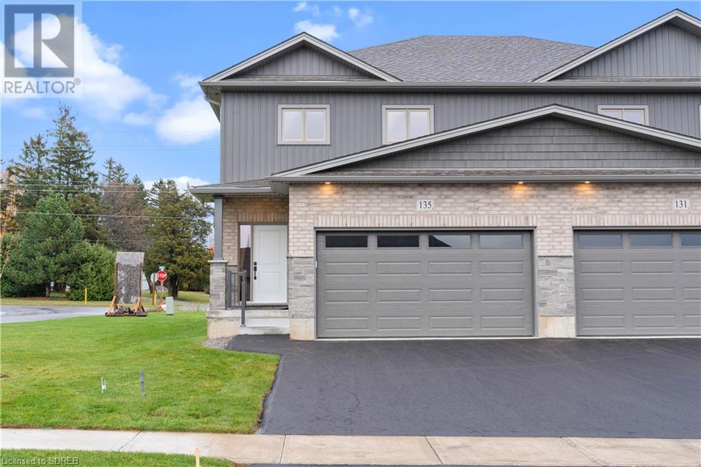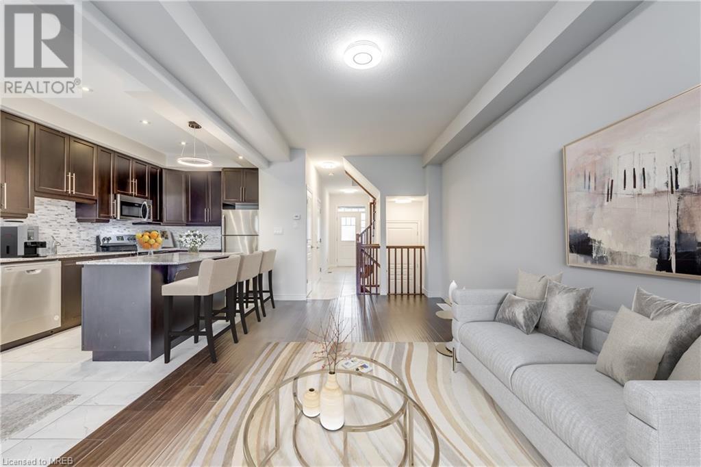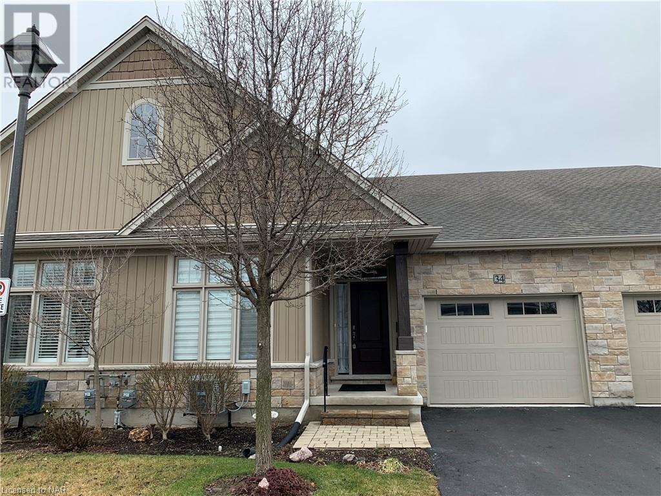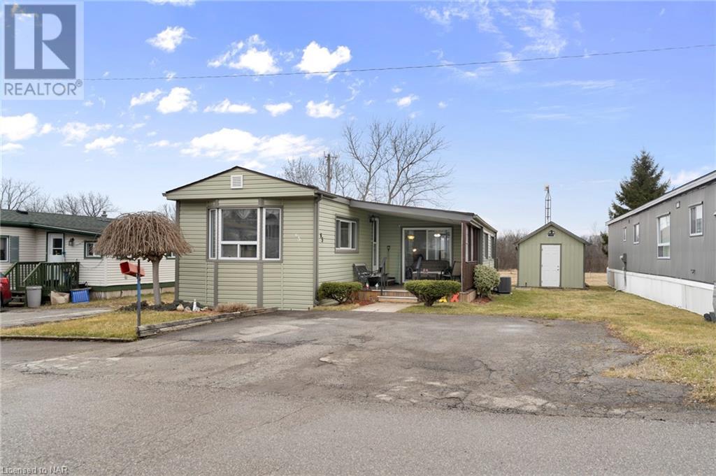Browse Listings
View Hamilton Listings
View Halton Listings
View Niagara Listings
#907 -30 Nelson St
Toronto, Ontario
Incredible Investment Opportunity (Over $100,000 Net 2022 / 2023) Or Residence To Call Home! Established Five Star Luxury Condo Which Allows Short Term Rentals. At Studio 2 In The Heart Of The Entertainment District, Minutes From The Financial District. 3 Bed/3 Bath Sleeps 7 & Features An Incredible Private 1000Sf Of Terrace. 100 Walk Score. Property Is Constantly Booked And Often By Repeat Guests. Next Door Suite (906) Also For Sale.**** EXTRAS **** Sale Includes Everything. Custom Exquisitely Finished And Furnished With 200K+ In Upgrades, Modern European Kitchen With Integrated Miele Appliances & Full Size Stacked Washer/Dryer. (id:40227)
The Other Guys Realty Corp.
#906 -30 Nelson St
Toronto, Ontario
Incredible Investment Opportunity (Over $75,000 Net 2022 / 2023) Or Spectacular Residence To Call Home! Established Five Star Luxury Condo, Which Allows Short Term Rentals, At Studio 2 In The Heart Of The Entertainment District And Minutes From The Financial District. 2 Bedroom, 2 Bath, Sleeps 5 & Features An Incredible Private 1000Sf Terrace. All In A Highly Sought After Location With A 100 Walk Score. Constantly Booked And Often By Repeat Guests. Next Door Suite (907) Also For Sale.**** EXTRAS **** Sale Includes Everything. Exquisitely Furnished With Considerable Upgrades, Custom Interior Finishes & Furniture, Inside And Outside. Modern European Kitchen W/Integrated Miele Appliances, Full Size Stacked Washer/Dryer & Custom Built-In. (id:40227)
The Other Guys Realty Corp.
34 Plains Road E, Unit #305
Burlington, Ontario
Spacious 2 bedroom/2 bath suite in newly built (2016) Seasons, Weston model measures 1243 S.F. plus 90 S.F. balcony as per builders brochure. Corner unit with 180 degree exposure, front, side and rear balcony. Tastefully decorated, well maintained with loads of upgrades. Large principal rooms allows for family visits and dining for special occasions,. Quartz counters, quality kitchen cabinets with deep pot drawers and soft close, large pantry, designer backsplash, pendant lighting over island, LED pot lights, walk in double shower in ensuite, engineered hardwood flooring, al window coverings and 6 appliances. Quality steel and concrete construction for enhanced sound proofing. 2 underground parking stalls (tandem) and one large locker approx (6'x6' x full height). Building offers party room, lots of visitor parking. Great convenient location with an easy walk to Aldershot GO, public transit, LaSalle Park & Marina, shopping, restaurants and many more conveniences. Geothermal heating (included in maintenance fee, very low utility costs. (id:40227)
Keller Williams Edge Hearth & Home Realty
30 Harrisford Street, Unit #1001
Hamilton, Ontario
Incredible 1377sqft corner “Penthouse Suite” w/ 3 Beds & 2 Full Baths in the highly sought after Harris Towers. So many amenities on-site, there's a reason owners stay long-term! Natural daylight spills through the large windows w/ panoramic views of The Lake & the Escarpment. Enter into the foyer w/ large coat closet & separate in-suite laundry room. Updates feature hardwood floors and a Custom Eat-In kitchen w/ dinette + Island w/ breakfast bar, granite countertops & loads of cabinetry. Kitchen is Open concept to the living & dining room which is great for entertaining. Cozy up & listen to the crackle & smell of a real wood-burning fire. Rare Find! Spacious covered balcony w/ removable custom screens & winter enclosure allow this space to be enjoyed all year long! Large primary bedroom w/ walk-in closet, 4pc Ensuite & Clear Views to Lake. 2 more spacious bedrooms both with views of Escarpment & have closets plus a 2nd 4-pc bathroom located down the hall. This unit offers suitable space for any large family or retiree alike. Underground parking spot & penthouse sized storage locker included. Live an active lifestyle? This building has everything you need! Indoor Pool, Sauna, Tennis Court, Fitness Room, Workshop, Painting/Hobby Room, Library, Party Room, even a car wash in the underground - all included! Walking distance to schools, stores, banks, plus just seconds off the Redhill Parkway for an easy commute. Everything is too convenient here! RSA (id:40227)
Royal LePage Macro Realty
28 Varley Crescent
Brantford, Ontario
This beautiful multi-level split offers more than 3100 sq/ft in a desirable north end neighbourhood. Bigger than it looks, this fully bricked home is perfect for a multigenerational family, with spacious living, dining and family rooms, 3 full baths (primary ensuite has a Jacuzzi and separate shower), and 4 generous bedrooms. The hardwood floors, vaulted ceilings, large windows, and extensive pot lighting make this Schuit-built home bright and airy. All the lighting, inside and out, has been upgraded, with stunning custom stained-glass fixtures, four ceiling fans, and high end bathroom pieces. The gorgeous woodwork throughout (kitchen and bathroom cabinets, staircases and fireplace surround) shout quality! The professionally designed eat-in kitchen with two-tier island features glass sliders leading to an upper deck with gas hook-up. It overlooks the porcelain tiled family room with gas fireplace and walk-out sliders to a lower deck. Uniquely designed, the bedroom over the double garage with its walk-in closet could be a perfect ‘work from home’ space. The unfinished lowest level with big windows offers plenty of space for future development. Meticulously well maintained with many recent updates: garage doors (2021), driveway (2020), deck (2016), roof (2013), furnace/AC (2013), and the list goes on. Fully fenced pie-shaped yard with spectacular perennial gardens and upgraded sprinkler system with remote control. Situated on a very quiet crescent, walking distance to schools, parks, shopping, restaurants, public transit, and close to the 403 Highway. You need to see this one! (id:40227)
Century 21 Heritage House Ltd
135 Gibbons Street
Waterford, Ontario
Exquisite Custom Bungalow with Attached Garage in Villages of Waterford: Discover the Ryerse II, a stunning 1,709 sq ft home featuring a covered front portico and large welcoming foyer that leads into an open concept kitchen, dining area and great room. Enjoy seamless indoor-outdoor living with direct access to a spacious covered deck. The kitchen is a chef's dream, showcasing custom cabinetry with convenient pot and pan drawers, pull-out garbage/recycling bins, soft-close cabinet doors and drawers, an expansive island with a breakfast bar and a generous walk-through pantry and laundry rm. The main living areas and bathrooms have luxurious vinyl plank flooring. Bedrooms have carpet flooring. This remarkable residence offers two bedrms plus a den, two full baths and a convenient main floor laundry. With 9 ft ceilings on the main floor, the space feels open & airy. The master bedroom is a serene retreat, complete with a walk-in closet and a spa-like 4-piece ensuite boasting a beautifully tiled shower. Included in this exceptional home is an attached garage with an 8 ft door, providing ample space for your vehicles and storage needs. The basement is awaiting your personal touch, with its expansive layout, large windows that flood the space with natural light and a rough-in for a future bathrm. Additional features of this remarkable property include front and rear landscaping, central vacuum rough-in, central air conditioning, tank-less hot water system, contemporary lighting fixtures and pot lights throughout. The brick and stone exterior exudes elegance and charm, adding to the overall appeal of this masterpiece. Rest assured with the peace of mind that comes with a New Home Warranty. NOTE: Plans and amenities are subject to change at any time without warning. Actual front and rear elevations may differ. Licensed Salesperson and licensed Broker in the province of Ontario have a vested interest in the Vendor Corp. (id:40227)
Coldwell Banker Homefront Realty
131 Amber Street
Waterford, Ontario
Get ready to fall in love with The AMBROSE-RIGHT, the NEW SEMI-DETACHED 2-STOREY with Attached DOUBLE CAR Garage and 1 BDRM LEGAL SUITE: Located in Villages of Waterford! The AMBROSE-Right plan has 1,775 sq ft and starts with a covered front porch and large foyer leading to your open concept kitchen, dining nook and great room. Your new Kitchen boasts custom cabinetry w/ pot and pan drawers, pull out garbage / recycle bins, soft close cabinet drawers and doors, island, quartz counters, breakfast bar and pantry. Luxury vinyl plank flooring is featured throughout the entire main floor and upper level bathrooms and laundry room. This home offers 3 bedrooms, 2.5 baths, upstairs laundry room with sink, 9 ft ceilings on main floor and 8 ft basement. Large Primary Bedroom has 4-pc ensuite with tub / shower & walk-in closet. There is an attached DOUBLE CAR garage with 8 ft high door. The Basement has been developed with a 1 BDRM LEGAL SUITE with income potential and features in-floor heating, full kitchen / living room, bedroom and a 4-pc bath. Basement has luxury vinyl plank in kitchen / living room, bath and laundry room & carpet in bedroom. Includes: front and rear landscaping, forced air furnace central air conditioning for main & upper level, central vacuum rough-in, tankless hot water, contemporary lighting, pot lights, brick / stone / vinyl exterior & New Home Warranty. No rental equipment! Fibre Optics, Programmable Thermostat and enough room for 4 Parking spaces (2 spaces in garage and 2 spaces on driveway). Licensed Salesperson & Licensed Broker in the Province of Ontario have interest in Vendor Corp. (id:40227)
Coldwell Banker Homefront Realty
43 Amber Street
Waterford, Ontario
Get ready to fall in love with The AMBROSE-RIGHT, the NEW SEMI-DETACHED 2-STOREY with Attached DOUBLE CAR Garage and POTENTIAL 1 BDRM LEGAL SUITE: Located in Villages of Waterford! The AMBROSE-Right plan has 1,775 sq ft and starts with a covered front porch and large foyer leading to your open concept kitchen, dining nook and great room. Your new Kitchen boasts custom cabinetry w/ pot and pan drawers, pull out garbage / recycle bins, soft close cabinet drawers and doors, island, quartz counters, breakfast bar and pantry. Luxury vinyl plank flooring is featured throughout the entire main floor and upper level bathrooms and laundry room. This home offers 3 bedrooms, 2.5 baths, upstairs laundry room with sink, 9 ft ceilings on main floor and 8 ft basement. Large Primary Bedroom has 4-pc ensuite with tub / shower & walk-in closet. There is an attached DOUBLE CAR garage with 8 ft high door. The Basement is undeveloped but has the potential to be done as a 1 BDRM LEGAL SUITE with income potential! Includes: front and rear landscaping, forced air furnace central air conditioning for main & upper level, central vacuum rough-in, tankless hot water, in-floor heating for basement, contemporary lighting, pot lights, brick / stone / vinyl exterior & New Home Warranty. No rental equipment! Fibre Optics, Programmable Thermostat and enough room for 4 Parking spaces (2 spaces in garage and 2 spaces on driveway). Licensed Salesperson & Licensed Broker in the Province of Ontario have interest in Vendor Corp. (id:40227)
Coldwell Banker Homefront Realty
47 Amber Street
Waterford, Ontario
Get ready to fall in love with The AMBROSE-LEFT, the NEW SEMI-DETACHED 2-STOREY with Attached DOUBLE CAR Garage: Located in Villages of Waterford! The AMBROSE Left plan has 1,799 sq ft and starts with a covered front porch & large foyer leading to your open concept kitchen, dining nook & great room. Your new Kitchen boasts custom cabinetry w/ pot & pan drawers, pull out garbage / recycle bins, soft close cabinet drawers and doors, island, quartz counters, breakfast bar & pantry. Luxury vinyl plank flooring is featured throughout the entire main floor and upper level bathrooms and laundry room. This home offers 3 bedrooms, 2.5 baths, upstairs laundry room with sink, 9 ft ceilings on main floor and 8 ft basement. Large Primary Bedroom has 4-pc ensuite with tub / shower & walk-in closet. There is an attached DOUBLE CAR garage with 8 ft high door. Undeveloped spacious basement w/ large windows & bathroom rough-in. Includes: front & rear landscaping, central air conditioning, central vacuum rough-in, tankless hot water, contemporary lighting, pot lights, brick / stone / vinyl exterior & New Home Warranty. No rental equipment! Fibre Optics, Programmable Thermostat and enough room for 4 Parking spaces (2 spaces in garage and 2 spaces on driveway). Licensed Salesperson & Licensed Broker in the Province of Ontario have interest in Vendor Corp. (id:40227)
Coldwell Banker Homefront Realty
20 Farley Lane Lane
Hamilton, Ontario
Newly renovated beautiful freehold townhouse. New vinyl flooring on 2nd floor, new staircase, new kitchen backsplash, new contemporary style LED light fixtures throughout, New S/S stove, new S/S dishwasher. Great function spacious three bedrooms. Main floor premium hardwood flooring. New natural deco premium Benjamin Moore paint throughout. Electric panel is inside garage, easy to convert to EV charging station. Pictures are virtually staged. Ready to move in! (id:40227)
Right At Home Realty
34 Sandalwood Common
St. Catharines, Ontario
Welcome to Trillium Gardens!! Steps from Lake Ontario and walking trails. A rare opportunity to become an owner in this new quiet Port Weller neighbourhood. Your new home is a 1300 square foot open concept bungalow with vaulted ceilings. The open kitchen, living room and dining room are great for entertaining. The living room opens to a large deck with a natural gas BBQ. The large primary bedroom has an oversized walk-in closet and 3 piece bath. There is an additional bedroom and 4 piece bath for family and friends who stopover for a visit. The laundry is conveniently located on the main floor. You can add your own flare to the unfinished basement, with the rough-in bathroom set to go. The single car garage has an automatic garage door opener. Your new home awaits your arrival! (id:40227)
Boldt Realty Inc.
2175 Mewburn Road Unit# 65
Niagara Falls, Ontario
Welcome to #65-2175 Mewburn Road, where comfort meets convenience in the heart of North end Niagara Falls. This modular home has many upgrades, ensuring modern and affordable living at its finest. Step inside to discover a spacious layout and 15 feet of countertop space in the oversized kitchen, making meal prep a breeze. Custom bottom cupboards & drawers, upgraded cabinets, dishwasher and glass stove top. Plenty of windows throughout this home ensures an abundance of natural light floods the space making it feel open and airy. Make your way down the hall to discover two generously sized bedrooms with plenty of closet space. Upgraded 4pc bathroom featuring a safe step bathtub for added convenience and safety. Separate walk-out from the living room to your private back deck, a perfect spot for relaxing after a long day. No rear neighbours for extra privacy and a great sized storage shed for all your outdoor accessories. Oversized driveway so parking is never an issue. For added peace of mind, major renovations have been completed, including: new roof (2021), bathtub (2020), eaves, spouts & insulation (2016), furnace & AC (2015). Don't miss out on this opportunity to make #65-2175 Mewburn Road your own haven of comfort. (id:40227)
RE/MAX Niagara Realty Ltd.
Address
3027 Harvester Rd #105
Burlington, ON L7N 3G7
