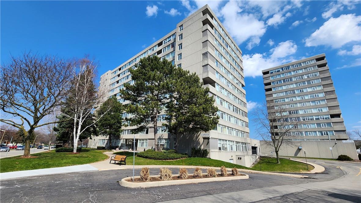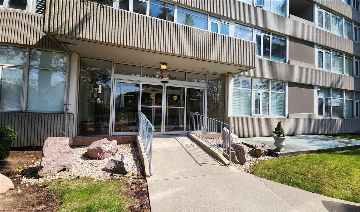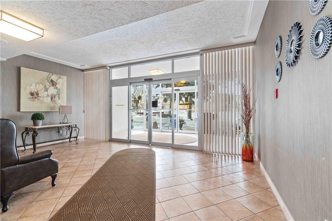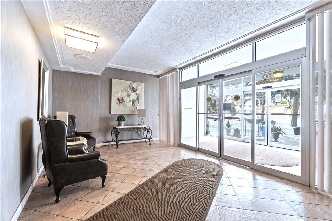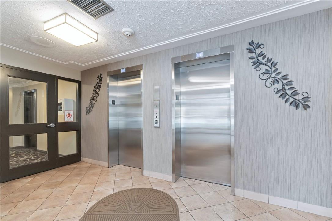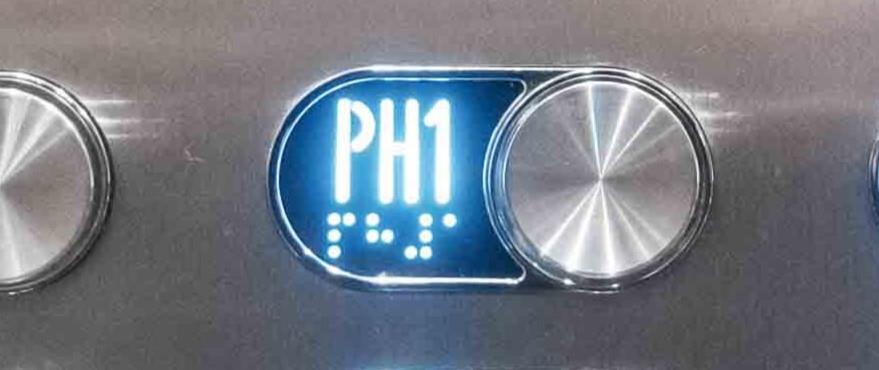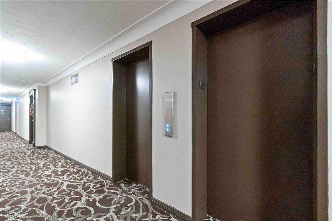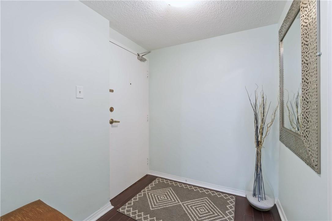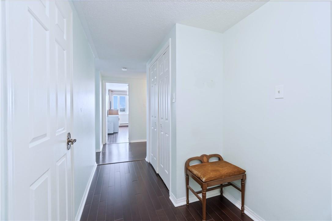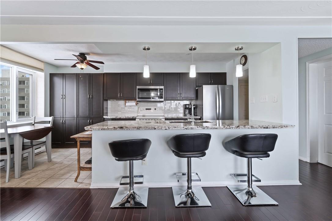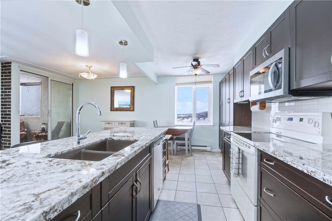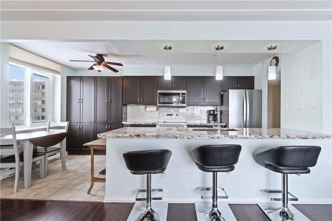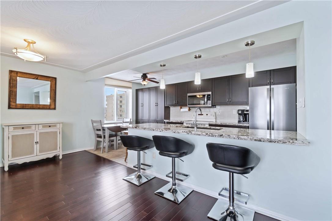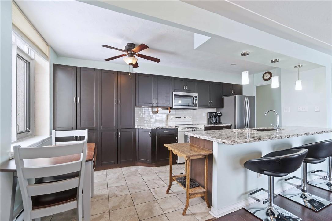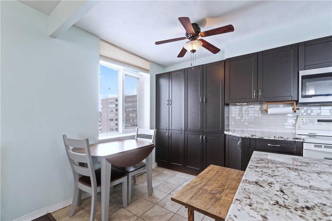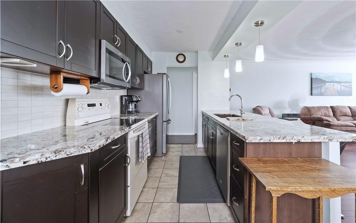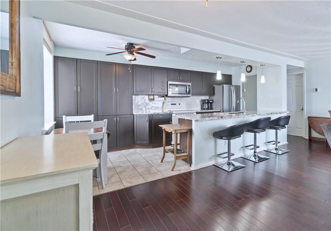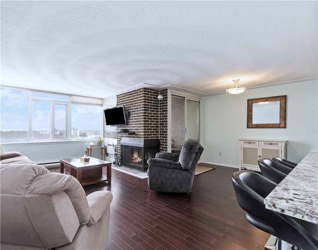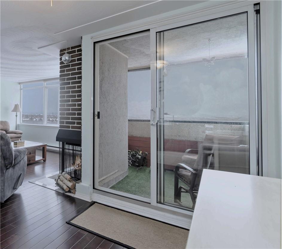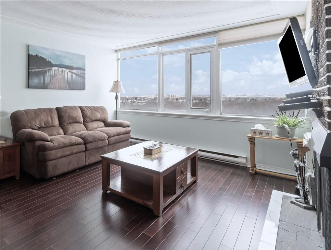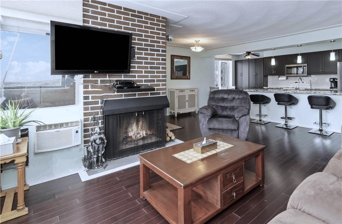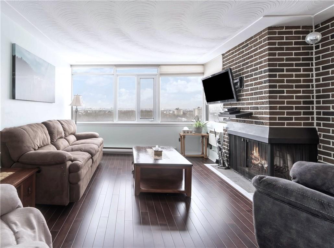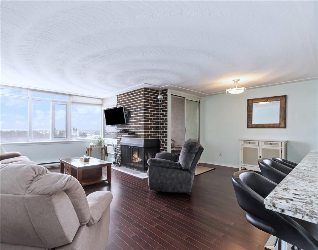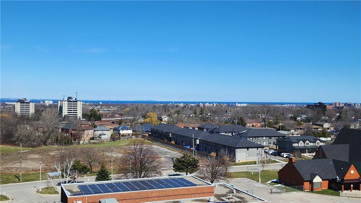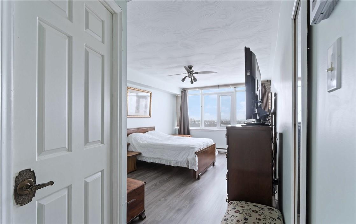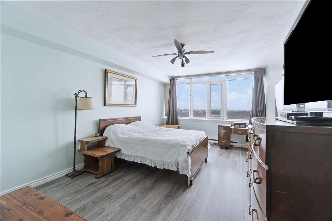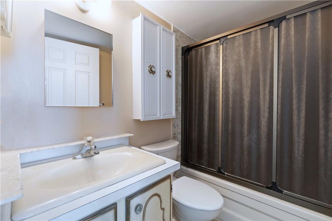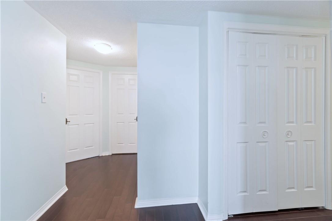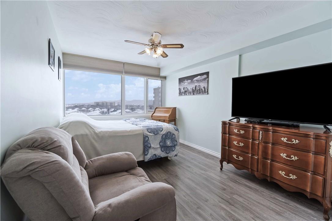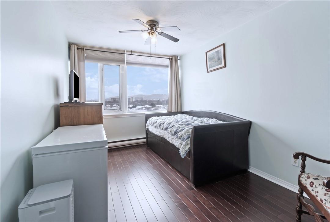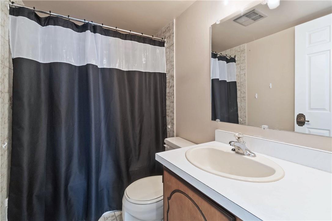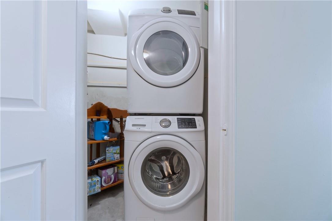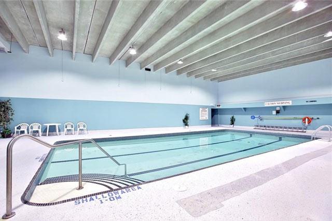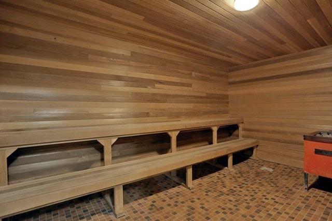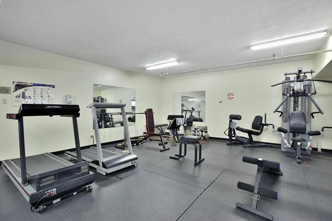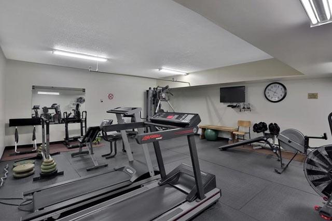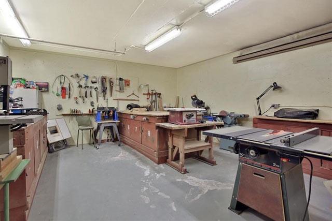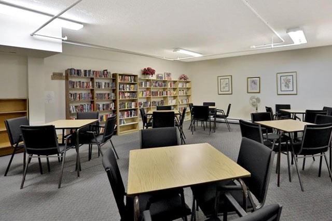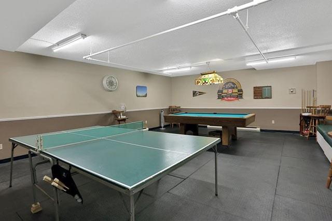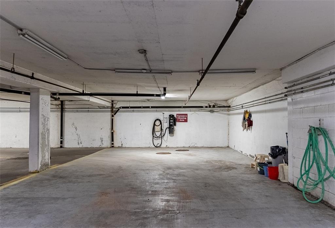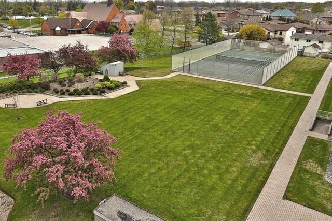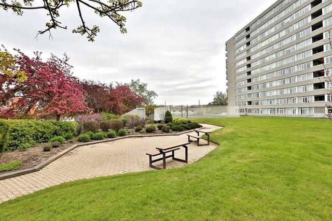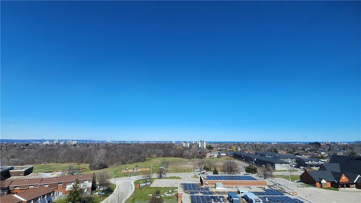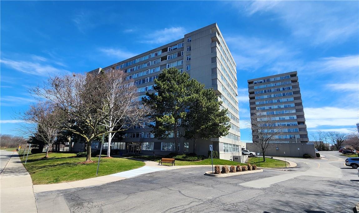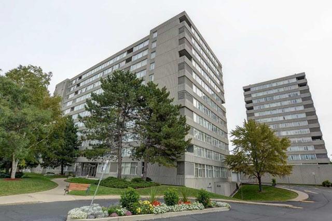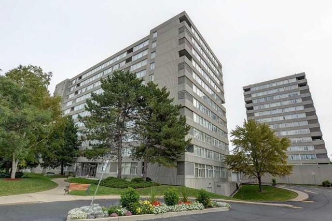30 Harrisford Street, Unit #1001 Hamilton, Ontario L8K 6M9
$549,900Maintenance,
$761.58 Monthly
Maintenance,
$761.58 MonthlyIncredible 1377sqft corner “Penthouse Suite” w/ 3 Beds & 2 Full Baths in the highly sought after Harris Towers. So many amenities on-site, there's a reason owners stay long-term! Natural daylight spills through the large windows w/ panoramic views of The Lake & the Escarpment. Enter into the foyer w/ large coat closet & separate in-suite laundry room. Updates feature hardwood floors and a Custom Eat-In kitchen w/ dinette + Island w/ breakfast bar, granite countertops & loads of cabinetry. Kitchen is Open concept to the living & dining room which is great for entertaining. Cozy up & listen to the crackle & smell of a real wood-burning fire. Rare Find! Spacious covered balcony w/ removable custom screens & winter enclosure allow this space to be enjoyed all year long! Large primary bedroom w/ walk-in closet, 4pc Ensuite & Clear Views to Lake. 2 more spacious bedrooms both with views of Escarpment & have closets plus a 2nd 4-pc bathroom located down the hall. This unit offers suitable space for any large family or retiree alike. Underground parking spot & penthouse sized storage locker included. Live an active lifestyle? This building has everything you need! Indoor Pool, Sauna, Tennis Court, Fitness Room, Workshop, Painting/Hobby Room, Library, Party Room, even a car wash in the underground - all included! Walking distance to schools, stores, banks, plus just seconds off the Redhill Parkway for an easy commute. Everything is too convenient here! RSA (id:40227)
Property Details
| MLS® Number | H4187918 |
| Property Type | Single Family |
| Amenities Near By | Golf Course, Hospital, Public Transit, Recreation, Schools |
| Community Features | Quiet Area, Community Centre |
| Equipment Type | Water Heater |
| Features | Park Setting, Park/reserve, Golf Course/parkland, Balcony, Paved Driveway, Carpet Free, Automatic Garage Door Opener |
| Parking Space Total | 1 |
| Pool Type | Indoor Pool |
| Rental Equipment Type | Water Heater |
| Storage Type | Storage |
| View Type | View |
Building
| Bathroom Total | 2 |
| Bedrooms Above Ground | 3 |
| Bedrooms Total | 3 |
| Amenities | Car Wash, Exercise Centre, Party Room |
| Appliances | Dishwasher, Dryer, Microwave, Refrigerator, Stove, Washer & Dryer, Window Coverings |
| Basement Type | None |
| Constructed Date | 1978 |
| Construction Material | Concrete Block, Concrete Walls |
| Exterior Finish | Concrete |
| Fireplace Fuel | Wood |
| Fireplace Present | Yes |
| Fireplace Type | Other - See Remarks |
| Foundation Type | Unknown |
| Heating Fuel | Electric |
| Heating Type | Baseboard Heaters |
| Stories Total | 1 |
| Size Exterior | 1377 Sqft |
| Size Interior | 1377 Sqft |
| Type | Apartment |
| Utility Water | Municipal Water |
Parking
| Underground |
Land
| Acreage | No |
| Land Amenities | Golf Course, Hospital, Public Transit, Recreation, Schools |
| Sewer | Municipal Sewage System |
| Size Irregular | 0 X 0 |
| Size Total Text | 0 X 0 |
Rooms
| Level | Type | Length | Width | Dimensions |
|---|---|---|---|---|
| Ground Level | Other | 10' 0'' x 7' 0'' | ||
| Ground Level | Laundry Room | Measurements not available | ||
| Ground Level | 4pc Bathroom | Measurements not available | ||
| Ground Level | Bedroom | 14' 9'' x 9' 0'' | ||
| Ground Level | Bedroom | 16' 0'' x 10' 0'' | ||
| Ground Level | 4pc Ensuite Bath | Measurements not available | ||
| Ground Level | Primary Bedroom | 16' 0'' x 11' 0'' | ||
| Ground Level | Eat In Kitchen | 16' 0'' x 7' 6'' | ||
| Ground Level | Dining Room | 10' 0'' x 6' 6'' | ||
| Ground Level | Living Room | 17' 7'' x 13' 10'' | ||
| Ground Level | Foyer | Measurements not available |
https://www.realtor.ca/real-estate/26623477/30-harrisford-street-unit-1001-hamilton
Interested?
Contact us for more information

#250-2247 Rymal Road East
Stoney Creek, Ontario L8J 2V8
(905) 574-3038
(905) 574-8333
www.royallepagemacro.ca/
