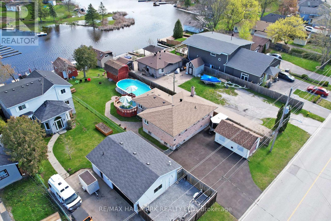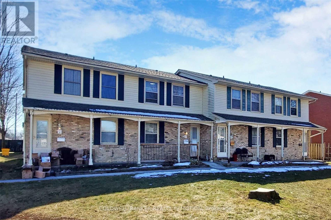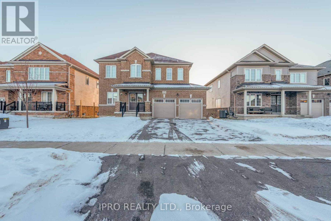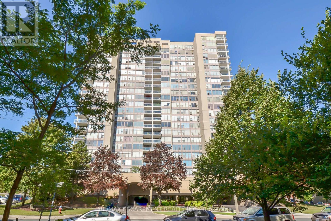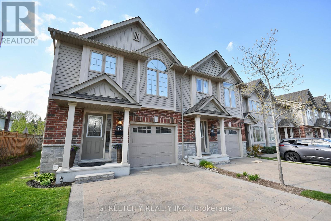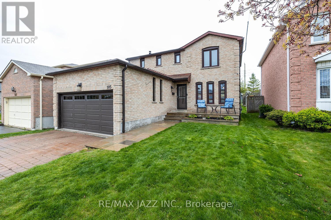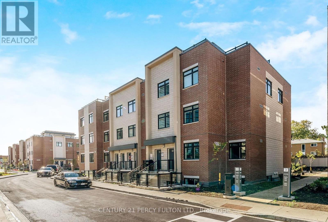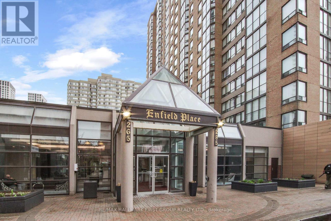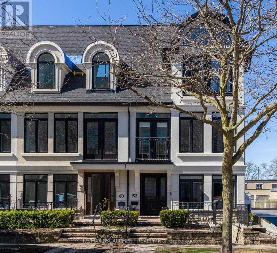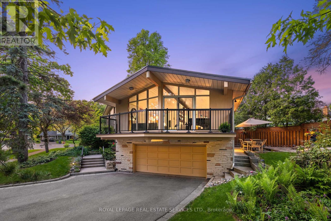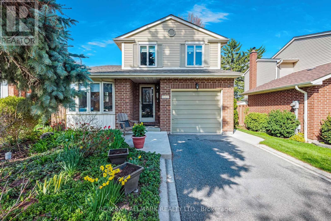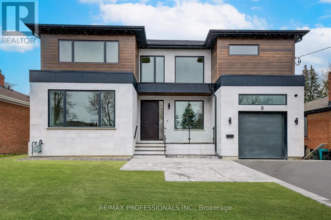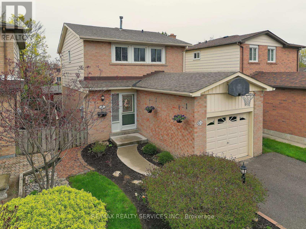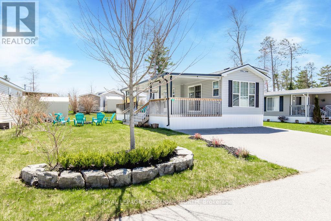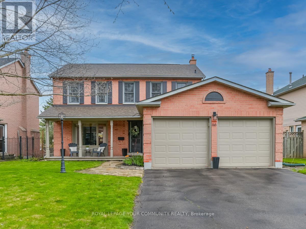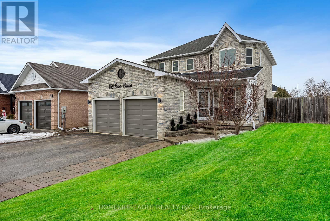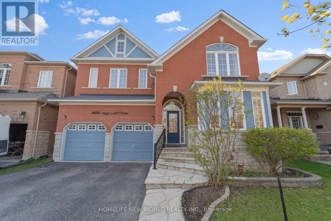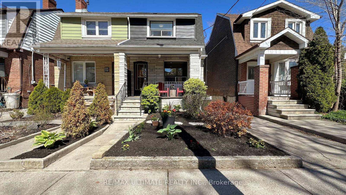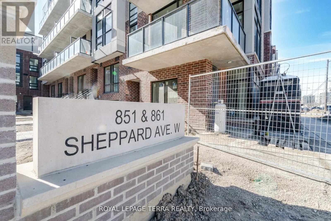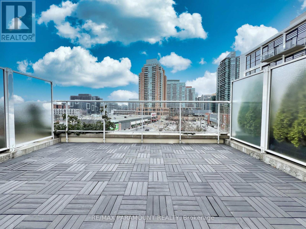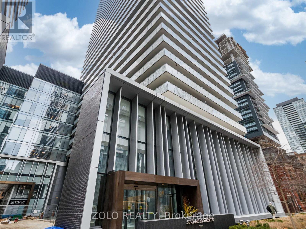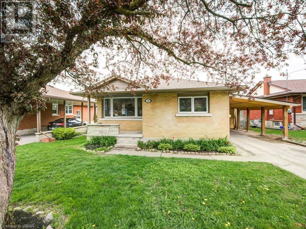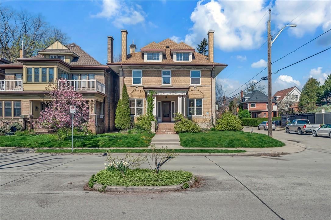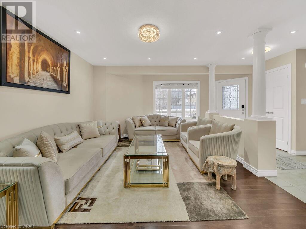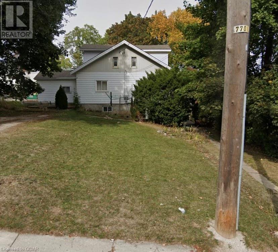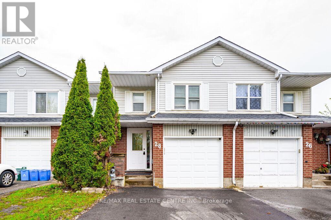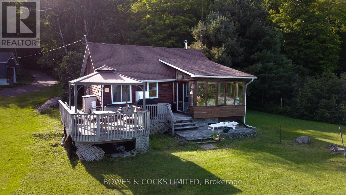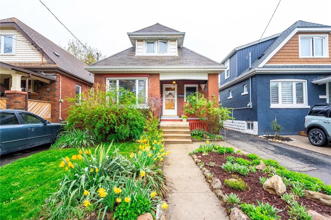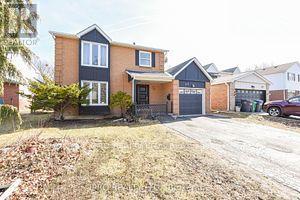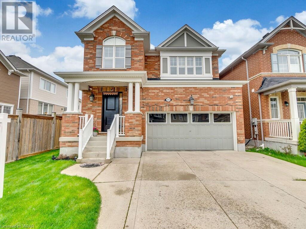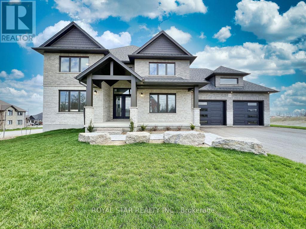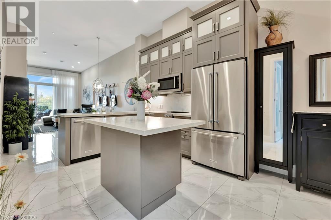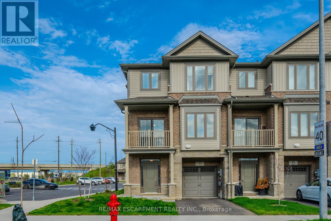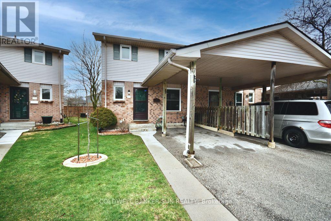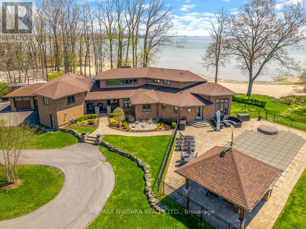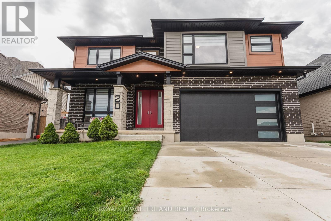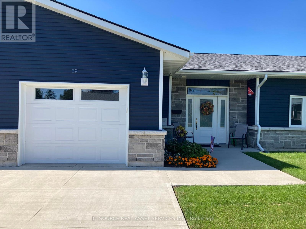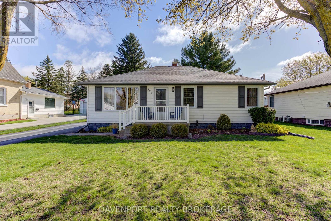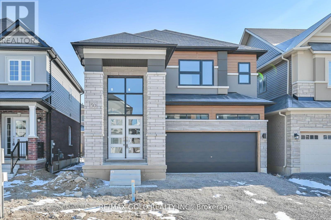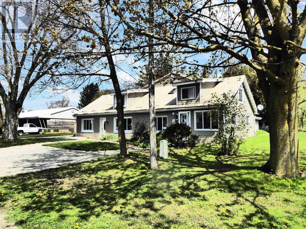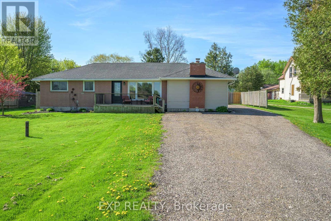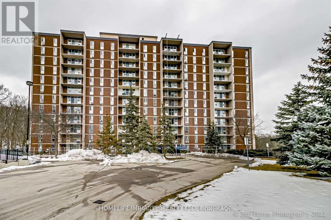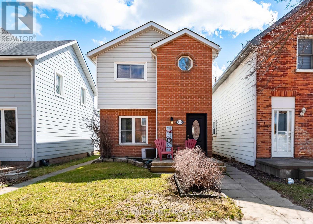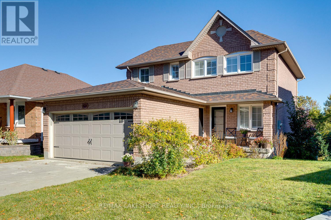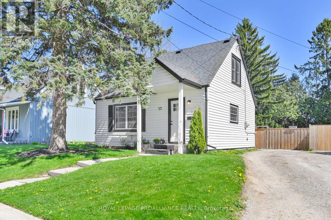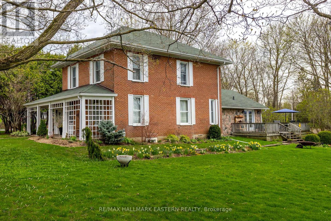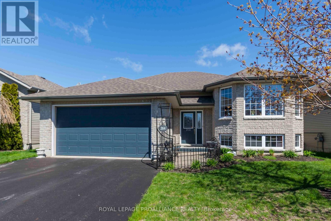Browse Listings
View Hamilton Listings
View Halton Listings
View Niagara Listings
114 Riverglen Dr
Georgina, Ontario
Welcome to 114 Riverglen Dr.. Located in Central Keswick this high and dry Direct Waterfront 3+ 2 Bedroom All Brick Raised Bungalow offers residential living in a spectacular cottage like setting. With boat house, docking, expansive patio/decking and 16x32ft above ground pool the property shows like a personal resort. Beautifully maintained and upgraded with newer items that include Furnace and C/Air -2021, Pool Liner 2023 and 6 car paved driveway -2023. The lower level with 2nd Kitchen, 2 bedrms, family rm/ gas fireplace offers great potential for a cozy in-law suite. This home will appeal to Families of Boaters, Snowmobilers, Fishermen, Entertainers and any Outdoor enthusiast. (id:40227)
RE/MAX Hallmark Realty Ltd.
#b -137 Wellesley Cres
London, Ontario
Whether you are a first-time home buyer or an investor, look no further. This beautiful, completely upgraded 3 plus 1-bedroom townhouse, is strategically located minutes away from major Highways, London Airport, Fenshawe college and many more amenities in the area. Spacious Kitchen offers Quartz Countertop with elegant backsplash, new stainless-steel appliances, and overlooks the sun filled dining/living room. Upstairs you will find 3 decent-sized bedrooms and new washroom. An additional room in the basement is suitable for a family room, guest room or even a home office. Don't miss this opportunity. Must see for yourself! (id:40227)
Coldwell Banker Realty In Motion
121 Elm St
Southgate, Ontario
Welcome To 121 Elm St In Growing Dundalk. This is a Stunning 3,063 SQ.FT 4 Bedroom, 2.5 Baths All Brick Detached With Double Door Entry. Only 2.5 Yrs New! Situated in A Quiet, Family-Friendly Neighborhood And Just Minutes From Grocery Stores, Parks , Schools & Other Amenities. Nine Ft High Open Concept Main Floor With Pot Lights Throughout. Has Lots Of Natural Light. Stunning Kitchen With Upgraded Quartz backslash and countertop with extended Island to seat 6, 24"" Spanish Porcelain Polaris tiles in the kitchen and entrance, New Flooring Is White Oak Wirebrushed Engineered Hardwood Throughout The House And The Staircase is red oak with colonial elegance knuckle stair balusters. California shutters On Main Floor with Zebra Shutters On Upper Level. Large Primary Bdrm With 4Pc Ensuite & Large Walk-In Closet. Three Large Size Bdrms With Large Closets. With 2nd Full Bath. Plus Loft On 2nd Floor. Spacious Backyard Ideal For Summer Entertainment. Still Under Tarion Warranty. **** EXTRAS **** S/S Fridge, Stove, Range Hood, S/S Dishwasher, Washer & Dryer, A/C, All Elf's, Blinds, Garage door opener & fobs. (id:40227)
Ipro Realty Ltd.
#1903 -75 Queen St N
Hamilton, Ontario
One of the larger units in the building with tasteful upgrades & breathtaking views. This 3 bedroom, 2 bathroom condo has been meticulously enhanced with stylish improvements, ensuring both elegance & functionality. Step inside to discover a chic high-quality white kitchen adorned with gold hardware & quartz countertops. The top of the line appliances add a special feel of glamour to this space. The updated flooring throughout in soothing tones, creates a serene ambiance you will love to come home to. The bathroom has been transformed with a sleek glass shower, offering the perfect blend of modern sophistication. The balcony enclosed in a glass railing faces South-East offering stunning vistas of the lake, city skyline & the majestic escarpment during day or night. Building amenities: rooftop terrace & indoor pool, sauna, gym, EV chargers, car wash, workshop, visitor parking, tennis court, BBQs, fully fenced private gardens behind the building, Bell Fibe internet & TV pkg. **** EXTRAS **** Convenient for public transit & HWY 403. Close to McMaster Hospital/University. Surrounded by the arts, culture, recreation of downtown Hamilton. Walking distance to James St. North, Locke St, Farmers Market & West Harbour GO (id:40227)
RE/MAX Escarpment Realty Inc.
670 Rose Island Rd
Wollaston, Ontario
Welcome to this 3 bedroom bungalow nestled among trees on a sprawling 29.88 acres lot! Driveway parking for numerous cars **** EXTRAS **** fridge, stove, washer, dryer, wood burning stove (id:40227)
Homelife Today Realty Ltd.
#57 -1010 Fanshawe Park Rd E
London, Ontario
Indulge in luxury living in this spectacular condo! Boasting a premium location and numerous upgrades throughout. Walk out the garden doors onto your secluded deck, relax and enjoy natures beauty this sought after corner/end unit condo offers privacy and backs on to a beautiful green space (trees and ravine). Features a bright and spacious foyer, gourmet kitchen with quartz island, and many upgrades and extras. A breathtaking great room with a stone feature wall, and a spacious dining area. The second level comprises of a large principal bedroom with a luxurious ensuite bath, and laundry room (includes a high quality washer and dryer). The third level offers 2 additional spacious bedrooms (one with a built in Murphy bed) and an additional full bathroom. The lower level boasts a comfortable family room with another stone accent wall and lots of natural light. Enjoy scenic pathways and walkways nearby. Ample parking for guests with 3 exclusive use spaces (single garage with double driveway) plus visitor parking nearby. Grass, snow removal, and outside upkeep are all included in the affordable condo fees, providing the ultimate in condo living. Situated in a top-notch school district and only a short drive from a number of attractions, including Masonville Mall, Western University, Fanshawe College, London Airport, and University Hospital. School Bus available for the residents. Dont miss out on this unparalleled opportunity! (id:40227)
Streetcity Realty Inc.
105 Marshall Cres
Ajax, Ontario
Exclusive Area of Central AJAX !! 2 Storey Family Home With 3 Bedrooms + 3 Washrooms and A Finished Basement + 2 Car Garage. The Expanded Kitchen and Breakfast Area Features A W/O to Back Deck & Private Back yard with No homes Behind. Main Level of this Wonderful Home has an Updated Kitchen with A Combined Breakfast area, Dining Room & Living Room. The Kitchen & Breakfast Area Also Features A Wood burning Fireplace. B/Yard is a Premium Yard and Offers greater Privacy With no homes directly behind . There is a Garden Shed and Low Platform Deck and the Yard is fully Fenced. The Second Level Features 3 Bedrooms Which include a Generous Sized Primary bedroom With an Updated 4 piece En-suite and large Walk in Closet. Updated Windows In Primary Bedroom Overlook The Front Yard. All Other Bedrooms Have updated Windows. 2nd & 3rd Bedroom Overlook The Backyard. Convenient Main Floor Laundry, Direct Access to Garage (GDO + Remote). FURNACE 2015 - AIR CON - 2019 PORCH 2016 - EAVES 2018. Close To All Amenities, Walking Distance To Public Transit & Much More!!! . Don't Miss the Opportunity to Make this Wonderful Family your Own! **** EXTRAS **** Just oVer 1600 Sq Ft + Finished Basement With a Large Recreation Room, Small Gym Area + Another Generous Sized Bedroom with laminate Flooring. You Will also Find the Mechanical / Utility Area in the Basement. Hot Water Tank Is Rented (id:40227)
RE/MAX Jazz Inc.
#109 -1085 Douglas Mccurdy
Mississauga, Ontario
Looking for a perfect place to settle down and enjoy life in a prestigious and reputable area? This Townhome unit very conveniently located In Port Credit is an absolutely GORGEOUS DEVELOPMENT. Completely Brand New Development in the MOST DESIRED & CENTRALIZED location of Mississauga. With this development, you have EASY ACCESS to Toronto, Etobicoke, Brampton & many more cities. Located within 5 minutes of LAKE ONTARIO. Close proximity to Pearson International Airport, Lavish shopping strip with a variety of restaurants. This property is around 1400 square feet with the patio. It features an UNDERGROUND Parking spot, Spacious Bedrooms, Hardwood Floors T/O, A Bright Open-Concept Floor Plan & Tons Of Storage. BOOK A SHOWING TODAY TO EXPERIENCE THE PEACEFUL AURA THAT COMES WITH LIVING IN THIS DEVELOPMENT (id:40227)
Century 21 Percy Fulton Ltd.
#2308 -285 Enfield Pl
Mississauga, Ontario
Indulge in the epitome of luxury living at this exceptional condo apartment located on the Penthouse floor in the vibrant heart of Mississauga! The kitchen is perfect for entertaining featuring stainless steel appliances, elevating your cooking experience to new heights. Bid farewell to laundry hassles with the convenience of ensuite laundry facilities right within your own sanctuary.The main bathroom boasts a stand-up shower that promises rejuvenation with every use. Both bedrooms offer a retreat of comfort with plush carpeting, while the master bedroom stands out with its custom cabinets and a meticulously organized walk-in closet. Treat yourself to spa-like indulgence in the master ensuite, featuring a sumptuous tub-shower combo for unwinding in style.The living and dining areas seamlessly blend sophistication with functionality, creating a spacious and inviting setting perfect for hosting gatherings or enjoying quiet moments. Step into the solarium, and bask in the natural light while soaking in breathtaking panoramic views of the cityscape.This condo apartment offers an unobstructed view of the city, adding to its allure. Enjoy the peace of mind and convenience of a 24-hour concierge service, ensuring your comfort and security at all times. Embrace the pinnacle of elegance and comfort in this extraordinary residence, where every detail is designed to enhance your urban lifestyle experience! **** EXTRAS **** Cabinets in living room are attachments and open for extra storage space. Located close to HWY 403, Schools, Library, Hospital, Transit, Shopping & More! (id:40227)
RE/MAX Hallmark First Group Realty Ltd.
152 Reynolds St
Oakville, Ontario
Urban living at its finest in the heart of Downtown Oakville. This end unit embodies contemporary design and timeless elegance. Nearly 3000 sq ft of living space, freshly renovated down to the studs. Never lived in since! The main floor Family Room welcomes you with built-in cabinetry. The open concept second floor is flooded with natural light, and is perfect for entertaining. Spacious Great Room with an electric fireplace, Dining Room with a wine display wall and built-in sideboard. The Kitchen is a chefs dream with a Wolf Gas Range, Fisher Paykel Fridge, Sub Zero Wine Fridge and a Coffee Bar. Oversized island with seating for 4, with a walk out to one of your Terrace spaces - ideal for indoor and outdoor living. Blonde hardwood floors throughout the house. On the third floor, retreat to the Primary Bedroom with soaring 15 ft vaulted ceilings and Juliette balcony. Spa-like Ensuite with a glass shower and freestanding tub. Porcelain slab floors and walls. A private staircase leads you to a loft space in the Primary Bedroom, with walk out to the west facing upper terrace, providing an oasis to enjoy a morning coffee, or an evening cocktail watching the sunset over town. This level also has a Second Bedroom with an Ensuite and Laundry Room. Lower level offers a Third Bedroom or Gym, with an Ensuite and Walk-In closet. Flexible space could be used as a Recreation Room or Office. Walk-up directly to the street allows for private entry - perfect for working from home. The Exterior has fresh and modern updates with new stucco, painted window frames, soffits and eavestroughs to match, and a new roof. Indoor access to double car garage with 2 additional outdoor parking spaces. Walkability score 10+. Everything at your doorstep! Steps to restaurants, shops, parks, and the lake. Experience luxury and convenience in this well thought out, meticulously crafted home. (id:40227)
RE/MAX Escarpment Realty Inc.
1557 Calumet Pl
Mississauga, Ontario
This mid-century modern side split home, which is situated in the highly sought-after Lorne Park neighbourhood, you will be greeted with a welcoming living space that oozes charm and elegance. The family room boasts hardwood floors, high ceilings adorned with beautiful cedar planks, and a cozy fireplace with floor-to-ceiling windows plus a walkout to a balcony that offers breathtaking views of the surrounding scenery. The large dining room, which can easily accommodate dinner parties and gatherings with friends and family, is adjacent to the family room. The kitchen featuring top-of-the-line stainless steel appliances, granite countertops, a beautiful backsplash, and a breakfast area complete with a coffee bar and ample storage options. The upper level of the home houses four generously sized 4 bedrooms, each with ample storage space, and is capped off by a luxurious primary bedroom with an ensuite bathroom and includes a walk-in closet. The lower level of the home contains an additional 4 rooms that are designed to be used as an additional 5th bedroom plus office, and a large family room with a fireplace and wet bar/coffee bar. This level also includes a laundry room, a full bathroom, and access to the backyard.On the fourth level of the home, you will find an additional room that is perfect for storage, a cedar closet, and entrance to the garage, as well as a crawl space for additional storage. This space is perfect for those who need extra room for storing seasonal items, sports equipment, or other belongings.The backyard is an open canvas, with plenty of space to create your own masterpiece.This stunning home is perfect for anyone looking for a comfortable living experience in one of the most desirable neighbourhoods in the city **** EXTRAS **** Heated Fl. Bath 3pc & 4pc, Heating Forced Air, Optional-Baseboard Heaters, Separate Entrance to L. Level Ideal/Nanny S. Ing. Sprinkle S. Roof 2022, Furnace & Ac 12Y. Most windows & Doors replaced about 12Y+. Kitchen updated, Driveway 10 Y+ (id:40227)
Royal LePage Real Estate Services Ltd.
4056 Stonemason Cres
Mississauga, Ontario
*Wow*Absolutely Stunning 5 Level Sidesplit Beauty In The Heart Of Erin Mills*Great Curb Appeal Lavishly Landscaped With Mature Trees, Lush Gardens & Long Driveway*Fantastic Newly Renovated Design Perfect For Entertaining Family & Friends*Gorgeous New Hardwood Floors*Bright & Airy Ambiance*Sun-Filled Living Room With Bay Windows & Electric Fireplace*Gorgeous Gourmet Chef Inspired Kitchen With Luxury Vinyl Flooring, Quartz Counters, Custom Backsplash, Modern Black Hardware, Oversized Sink, Valance Lighting & Centre Island Overlooking Dining Room & Family Room*Amazing Master Retreat With Mirrored Double Closet, 3 Piece Semi Ensuite & Clawfoot Soaker Tub*3 Spacious Bedrooms With Large Closets & Large Windows*Professionally Finished Basement With Pot Lights, Laundry Room, Laundry Sink, 3 Piece Bathroom & Above-Grade Windows*Impressive Main Floor Family Room With Gas Fireplace, Custom Mantle & Walkout To Your Breathtaking Backyard Oasis*Pure Peace & Tranquility Surrounded By Nature*Total Privacy!*Perfect For Family BBQ's*Put This Beauty With So Much Class & Charm On Your Must-See List Today!*Worth Every Penny!*Don't Let This Beauty Get Away!* **** EXTRAS **** *Brand New Renovated Kitchen, Bathrooms, Flooring 2022*Gas Fireplace*Electric Fireplace*Separate Side Entrance*Concrete Walkway & Patio* (id:40227)
RE/MAX Hallmark Lino Arci Group Realty
RE/MAX Hallmark Realty Ltd.
8 Greening Cres
Toronto, Ontario
Stunning Brand New Luxury Custom Rebuild By Rusand Home In Desirable Princess Rosethorn. App. 3200 Sf. 4 Plus 1 Bedroom, 5 Baths. 9'Ceilings. Bright Open Concept Gourmet Kitchen With Large Island, Pantry And Great Room Area. Wide Plank Oak Hardwood Floors Throughout. Floating Staircase With LED Lights, Glass Railings. Main Floor Office. Luxurious Primary Suite. Custom Finishes And Fixtures. Meticulous Workmanship. Heated Floors. High Ceilings. Bright Lower Level. Smart Home Design, Rosethorn JS. Rosethorn Echo Valley Parks. Close To TTC Thorncrest Plaza, All Amenities. **** EXTRAS **** Control4 Automation System, 2 HVAC Plus Heat Pump, Rough In For Generator, Heated Floors In LL And Second Floor Baths, Dedicated Smart Mechanical Room, Security System, Security Lights, 2 Laundry Rms, Solid Doors, Custom Hardware (id:40227)
RE/MAX Professionals Inc.
19 Wheatfield Rd
Brampton, Ontario
Welcome to Wheatfield Road. This charming two storey home backs onto the greenbelt/park and is perfect for a growing family. The immaculate gardens and pristine lawns draw you in at first sight. Wander up the walkway and into a spacious foyer. the large eat-in kitchen has been updated with light cabinets, newer appliances and large windows bringing in natural sunlight. The open concept living and dining room offers sliding glass doors leading you out to your fully fenced private backyard. On the upper level you will find three spacious bedrooms with upgraded flooring and the primary bedroom offering a large walk-in closet. The lower level features a great recreation room with new laminate flooring. (id:40227)
RE/MAX Realty Services Inc.
15 Chipewa Tr
Wasaga Beach, Ontario
Welcome to this fully-equipped, modern park model at Wasaga Country Life Resort. This property offers 2 bedrooms, 1.5 baths, and can sleep up to 6-8 people. The kitchen is equipped with a breakfast bar, pantry, and stainless steel appliances, while the family room features an electric fireplace and a ceiling fan. The primary bedroom includes built-in storage, a spacious closet, and a private ensuite, while the second bedroom has bunk beds with a double on the bottom and a twin on top. The park model is filled with natural light, ample storage, and laundry. Great outdoor entertaining space with a 44 x 12 covered deck with awning, that leads to a fully landscaped lot with armour stones, a stone walkway, and a fire pit area. Perfect for enjoying those summer nights. The property is accessed by paved roads, municipal water and sewer, and 50 amp service. The park amenities include 4 heated outdoor pools, 1 indoor pool, picturesque lakes, splash pad, basketball courts, volleyball courts, tennis, soccer field, playground, mini-golf, bocce courts and a beach area. There is also a recreation center, planned children and family events, and walking trails to Wasaga Beach. The park model is a 2016 General Coach Manor and is situated on a concrete pad. Additional features: 9.5 x 8.5 Shed with Hydro, Large Wood Storage Bin, Inground Sprinkler System, 8 Custom Privacy Shades & Pot Lights, BBQ, 10 Adirondack, Teal Stackable lawn chairs. 2024 Seasonal Fees - $6115 + HST. Park Season: May 1 - November 15, 2024 (id:40227)
Royal LePage Locations North
66 Tamarac Tr
Aurora, Ontario
Beautifully updated home nestled in the wonderful neighborhood of Aurora Highlands. Situated on a 52.5 x 120 lot complete with a large 2 tiered deck & overhead pergola with lights to enjoy those warm summer nights outdoors with family & friends and a welcoming front porch! Boasting many updated features: Hardwood floors on main, renovated kitchen with granite counter and oversized centre island, built-in bench with wine rack and brand new stainless steel appliances. All renovated baths, large primary suite with heated floor and glass shower in ensuite, upgraded carpet on 2nd level. Newly finished lower level w/ rough-in bath, potlights & new broadloom Newer shingles & upgraded insulation, Enjoy nearby trails, parks, schools and shops **** EXTRAS **** Gas hookup for fire table & BBQ, slate entry, separate side door entry, new potlights & broadloom in basement, 2 bay door double garage, whole house freshly painted (id:40227)
Royal LePage Your Community Realty
1149 Oriole Cres
Innisfil, Ontario
Perfect 3+1 BR & 4 Bath Detached Home In The Sought After Alcona Community *On a Private Crescent *Premium 52FT Frontage *Siding onto Crossroads Park *Can Fit 6 Parking On Driveway *Sun filled East and west Exposure*Fenced Yard with interlocked patio w/ Gazebos + hookup for gas barbeque*Boasting over 2300 SqFt Of Living Space*Pot Lights On Main Floor *Upgraded Hardwood floors throughout main and 2nd *Beautiful Landing Area For Relaxing W/Walk Out To Deck Looking Over Private Green Space *Chef's Kitchen W/ Stainless Steel Appliances + Granite Stone Counters + Backsplash + Recessed Lighting + Large Centre Island + Large Breakfast Area W/ Walk Out To Massive Deck + hookup for gas stove *Family Room W/ Gas Fireplace *Laundry on Main floor *Huge Primary Bedroom W/Walk In Closet & Spa Like 5 PC Ensuite Spacious Bedrooms * Finished Basement W/ In-law potential + Kitchen + Living Area W/Electric Fire Place + 3PC Bath *Beautiful contemporary all brick exterior*Minutes away from Innisfil beach (id:40227)
Homelife Eagle Realty Inc.
1033 Copperfield Dr
Oshawa, Ontario
Absolutely Stunning Home! Situated in a highly demanding neighborhood near excellent schools, minutes to hwy401/407, 10 minutes drive to Ontario Tech University and Durham College, convenient transit options, grocery stores, Costco and other amenities. With a library/office space and 4 spacious bedrooms in addition to 2 bedrooms basement, each with its own full bathroom, it's perfect for accommodating multiple families. This house is sure to meet and exceed all your needs and desires. **** EXTRAS **** Includes: Fridge, Stove, Dishwasher, Washer & dryer. All window coverings, Hot water tank, All electrical light fixtures. (id:40227)
Homelife New World Realty Inc.
33 Glebemount Ave
Toronto, Ontario
Immerse yourself in the vibrant spirit of East York with this modern 2-storey semi-detached home it's a hidden gem with so much to offer at a price that won't break the bank! Dive into homeownership effortlessly as the basement suite generates extra income, making it a dream for first-time buyers, multigenerational families, and savvy investors alike. Tucked just around the corner from Danforth Ave, this property boasts a backyard space perfect for setting up your patio furniture and creating a cozy outdoor retreat. Step onto the welcoming front porch, setting the scene for modern living. Inside, an open-concept layout seamlessly merges the living, dining, and kitchen spaces, while three generously sized bedrooms upstairs with LOTS of closet space, a spacious 4-piece bath, and ensuite laundry ensure convenience and comfort. Enjoy the luxury of a second-floor deck, perfect for soaking up the sun and dining al fresco. Meanwhile, the basement, accessed via its exclusive entrance from the backyard, boasts a tastefully renovated white kitchen with a spacious washroom, and a generously sized bedroom with ample closet space. Plus, a living area that's both versatile and functional, complete with laundry facilities for added peace of mind. And don't forget about the detached garage in the back perfect for all your storage needs. Don't miss out on this incredible opportunity to own a piece of East York's dynamic energy it's time to make this house your home! **** EXTRAS **** Upper tenant is currently paying $5029.60 plus utilities and is vacating on June 23, 2024. Basement is currently vacant (market rents close to $2000/month). (id:40227)
RE/MAX Ultimate Realty Inc.
#66 -861 Sheppard Ave W
Toronto, Ontario
***This Is An Assignments Sale***, Showing is Available, Greenwich Village Towns At Sheppard Subway, A New Stackable Townhome Development By Crown Communities. The ""Little Italy"" Model Offer 1,110Sf + 60Sf Balconies And 251Sf Rooftop. Short Walk To Sheppard West Subway Station. Transit To York University At The Doorstep. Contemporary European Inspired Updated Kitchen Cabinets With Quartz Countertop & Backsplash & S./S Appliances. Laminate Floors Throughout, 9' Ceiling, Wood Staircase. 2nd Floor Plan With 2 Bedroom And Accommodate 2 Full Bathrooms. **** EXTRAS **** Barbecues, Fitness Centre With State Of The Art Cardio Equipment, Yoga Studio, Outdoor Garden, Multi-Purpose Lounge, Outdoor Rooftop Lounge, Private Dining Room, Fire Pit, Sauna.Barbecues, Fitness (id:40227)
Royal LePage Terra Realty
#433 -43 Hanna Ave
Toronto, Ontario
This distinctive, contemporary loft boasts 2 bedrooms and 3 washrooms, showcasing impressive 13-foot ceilings with exposed ductwork, and a unique 60-foot feature. Hardwood flooring, custom upgraded doors, motorized blinds to enhance its modern appeal. Managed exceptionally with minimal maintenance fees, this property stands out as a true gem. Toy Factory Lofts epitomizes a lifestyle, offering one of the city's last and finest historical hard loft gems. With a one of a kind oversized private terrace over looking liberty village. Designed with a modern open-concept layout and custom finishes, this space is ideal for hosting gatherings complemented by a chef's kitchen equipped with top-of-the-line appliances and a custom island, create an inviting ambiance. **** EXTRAS **** Additional features : upgraded stainless steel appliances, a fridge, stove, microwave, dishwasher, washer, dryer, along with one locker and an oversized premium parking spot conveniently located near the unit. (id:40227)
RE/MAX Paramount Realty
#2912 -50 Charles St E
Toronto, Ontario
Stunning Unit! Absolute Must See! New Luxury Casa 3 By Cresford, Furnished Lobby By Hermes, Unique One Bedroom Corner Unit With Lakeview, Floor to Ceiling Windows, Modern Kitchen With Built-In Appliances & Backsplash, Huge Wrap-Around Balcony, Loads Of Natural Light, 9' Smooth Ceiling, Locker Included, 24 Hr Concierge, Amenities Galore: Fully Equipped Gym, Outdoor Infinity Pool, Outdoor Terrance W/Bbq Area, Party Rm, Guest Suites. Minutes Walk To Yorkville, Bloor St, TTC Subway, U of T. Great Opportunity For Personal Use Or Investment. **** EXTRAS **** All Existing Appliances - Fridge, Stove, Built-In Microwave, Built-In Dishwasher, Washer & Dryer, All Existing Electrical Light Fixtures, All Window Coverings. ONE LOCKER Included. (id:40227)
Zolo Realty
20 Cornell Avenue
Kitchener, Ontario
**OPENHOUSE SAT/SUN MAY 4/5TH 2-4PM** Beautiful 4 bedroom 2 Bathroom all Brick Bungalow with In-law set up and a expansive backyard in the desirable Rockway neighborhood in Kitchener! Better than new! This home has been completely Renovated from top to bottom! The main floor boasts Brand new Vinyl Plank flooring throughout, a spacious white kitchen with brand new stainless steel appliances, bright livingroom, 2 Bedrooms and a 4pce bathroom with soaker tub! The beauty of a bungalow is in the expansive basements and this one is no exception with 2 more bedrooms a 3pce bath, Kitchenette and Recroom! Separate side entrance to the basement! Brand New Windows, New Roof, Shed and Car port! Too many renovations to mention. Come see for yourself! Close to all amenities, great schools and shopping! Shows AAA! (id:40227)
Keller Williams Innovation Realty
44 Proctor Boulevard
Hamilton, Ontario
**LEGAL DUPLEX** Introducing 44 Proctor Blvd, a beautifully renovated 2.5-story home in central Hamilton. This South Central gem boasts a modern open-concept layout, a custom kitchen with quartz countertops, and a sunroom perfect for morning work. Enjoy a third-floor loft with a full bath for a teen retreat or home office. Plus, there's a LEGAL lower two-bedroom suite with a separate entrance, ideal for extended family. With new hardwood floors throughout, this home features 3 full baths, 1 half bath, 2 full kitchens equipped with new appliances, two laundry areas, new plumbing and new electrical. Parking for 3-car plus a bonus detached garage. Enjoy old-world charm and character with new-world finishes and amenities. (id:40227)
Exp Realty
714 Willow Road Unit# 31
Guelph, Ontario
Explore this exceptional Executive townhouse nestled in the sought-after West End of Guelph. This remarkable 2-story home features a double car garage and enjoys the distinction of being an end unit, bathing every room in natural light through its plentiful windows. Enter to discover a main floor adorned with exquisite hardwood and tile flooring. Immerse yourself in the welcoming atmosphere of the spacious living room, seamlessly transitioning into the expansive eat-in kitchen. Complete with granite countertops, a chic backsplash, and stainless steel appliances, including slider doors leading to your secluded backyard retreat, it's the ideal setting for entertaining and family gatherings. Retreat upstairs to your luxurious Primary bedroom, boasting a walk-in closet and a stunning ensuite bathroom. Two additional bedrooms and a main bathroom round out this level. The fully finished basement, accessible through a side entrance, offers a haven for relaxation and entertainment with a sizable rec room featuring a Wet bar, along with two more bedrooms and another full bathroom. Additionally, the basement includes laundry facilities, providing convenience and practicality. For added versatility, the basement can be utilized as an in-law setup, providing a separate living space for extended family or guests. Conveniently located just moments away from the West End Rec Centre and nearby shopping centers housing Costco, Zehrs, and other amenities, every convenience is at your fingertips. With easy access to Kitchener, Cambridge, and the Hanlon Parkway, this location provides the perfect blend of comfort and convenience. (id:40227)
RE/MAX Real Estate Centre Inc.
RE/MAX Real Estate Centre Inc. Brokerage-3
22 Kerr Street
Guelph, Ontario
It's a Legal Duplex now and has tons of possibilities, convert back to single family home or add additional income by converting walk out basement, the lot is big enough for a garage, additional home... whatever you're looking for. Located just north of Downtown, close to Exhibition Park, the trail system, Victory Public school... it's a great location. Currently there is a 2 bedroom apartment on the main floor which includes the walk out basement, 4 & 3 piece bathrooms, large eat in kitchen, living room with walk out to deck and back yard. The second unit has it's entrance on the main floor level and has two spacious bedrooms on the main level plus a small shower room, a living room on the second floor as well as an eat-in kitchen, 3 piece bathroom and 3rd bedroom. There is lots of parking for both units at both the front and the back. All room measurements are approximate. Large garden shed at back of house gives additional storage for both tenants. (id:40227)
Royal LePage Royal City Realty Brokerage
28 Dawson Rd
Orangeville, Ontario
Welcome home! Beautifully renovated 3 bedroom home located in the heart of Orangeville! Many recent updates throughout! Carpet Free! You will love the updated kitchen w/ stainless steel appliances, backsplash and a double sink. The Bright and airy main level boasts pot lights throughout the living & dining rooms, and allows in ample sunlight. The dining room also features a walk out to the oversized backyard! Upstairs has 3 great sized bedrooms - the primary equipped with its own walk in closet! The basement is also a great size - unfinished and awaiting your vision! **** EXTRAS **** Extra wide driveway allows for plenty of parking! Oversized backyard - perfect for entertaining family and friends! A/C (2020). Kitchen Cabinets (2021) (id:40227)
RE/MAX Real Estate Centre Inc.
225 Spence Rd
North Kawartha, Ontario
Welcome to 225 Spence Road on the one-and-only Chandos Lake! Situated in ""the Narrows"" of Chandos Lake (over 600 ft. to the far shore), the property is centrally located on one of the best lakes available in the Kawarthas. Hosting 3 beds & 1 bath, and accessed on a year-round road, this family cottage is a couple of tweaks away from easy enjoyment through all four seasons. Enjoy three marinas, a public beach, multiple boat launches, hours of boating and fun - life on Chandos won't disappoint. Nestled in with a single neighbour, this family cottage property has seen a lot of love over the years. Now the property is ready and waiting for a new family to take over and start making memories of their own. New friends and new adventures are waiting here! (id:40227)
Bowes & Cocks Limited
90 Graham Avenue S
Hamilton, Ontario
Beautiful perennials welcome you to 90 Graham Ave S. Charming & full of character, this home is especially appealing to those who appreciate th nostalgia and traditional features adorning this larger than it looks home. Cozy up on a chair and enjoy the comfort of your covered porch where sipping tea or reading a book is peaceful & serene. Entertain easily with the convenience of 3 car parking in your private driveway and delight in family gatherings in your spacious backyard. This quiet neighbourhood is commuter friendly and has a high walkability score with its ease of connectivity to highway accesses, transit hubs, parks, schools, recreational centres, shopping, health & medical facilities & more. Updates include: Furnace (2023), Hot Water Tank (2024), Electrical (2017), Roof (2012). This home is priced to sell! (id:40227)
RE/MAX Escarpment Realty Inc.
68 Jill Cres
Brampton, Ontario
Prime Location Heart Of Brampton. Great Investment Opportunity For Investor Or First Time Home Buyers. Fully Detached 2 Storey ,3 Bedrooms + 2 Bedrooms Finished Basement With Sep-Ent . Lots Of Potential In The House. A Premium Sized Lot 52.13 X 118.08 Feet! Very Good Value. No Neighbors Behind. Open Concept Living And Dining. Large Eat-In Kitchen And Beautiful Backyard! Close To Major Shopping Center, Hwy, School &Other Amenities. **** EXTRAS **** 2 Fridge, 2 Stove, Dishwasher, 2 Washers & 2 Dryer. All Elfs. Show & Sell! (id:40227)
Ipro Realty Ltd.
266 Pineglen Crescent
Kitchener, Ontario
Welcome to 266 Pineglen Crescent, Kitchener! This charming 4-bed, 3.5-bath home is full brick & located in the peaceful neighborhood of Rosenberg. The home boasts a 9-foot ceiling & 8-foot tall doors on the main & second floors, enhancing the open concept layout, highlighted by a stylish gas fireplace in the living area. The custom kitchen is a chef's dream, with granite countertops, a sizable island, top-of-the-line built-in appliances, including a gas cooktop, a 48 fridge, an oversized pantry & a cozy coffee bar, perfect for your morning routines. Upstairs, you'll find 4 comfortable bedrooms, each with plenty of closet space. The primary bedroom boasts His/Hers closets with organizers and an ensuite bath that adds a touch of luxury to the bedroom. Extensive upgrades include a finished basement & a full bath, perfect for a teenager or as an in-law set up, upgraded light fixtures & pot lights, hardwood flooring that extends into a beautifully crafted hardwood staircase, California shutters, RO water purifying system, a video doorbell with an intercom, & much more. Outside, the charm continues with a beautifully landscaped yard featuring a concrete driveway & patio, fully fenced, with a shed for extra storage. This home is not only stylish but also equipped with modern conveniences. Situated in a prime location, the schools in the area have a rating of over 7.5. This home offers easy access to amenities such as an upcoming shopping plaza with Longo's, Shoppers Drug Mart, and McDonald's just steps away, as well as the existing Huron Crossing Plaza with medical offices, Tim Hortons & restaurants. If you love the outdoors, you will appreciate the nearby RBJ Schlegel Park and Huron Natural Area, along with multiple trails. Conveniently located near HWY 401 & close to Waterloo & Cambridge, this home strikes the perfect balance between tranquility & accessibility. Don't miss out on the opportunity to make this modern yet charming home yours. (id:40227)
RE/MAX Real Estate Centre Inc. Brokerage-3
RE/MAX Real Estate Centre Inc.
38 Charles Currie Cres
Erin, Ontario
Brand New Thomasfield Home on 1/2 Acre Lot. With Tandem 3 Car Garage, Paragon Kitchen, Large Windows In Basement And Walkout. Master Bedroom With Walk-In Closet And Beautiful Ensuite . Two Bedrooms Have A Jack & Jill Bathroom. The Second Master Bedroom Has Separate Full Bathroom And Main Floor Has Full Bathroom With A Shower. Located In Ospringe Highlands In New Community/ **** EXTRAS **** Carpet Free. (id:40227)
Royal Star Realty Inc.
85 Morrell Street Unit# 211b
Brantford, Ontario
Quality construction paired with executive style living is the ultimate goal of the Morrell Lofts & Condos. Welcome to maintenance free living at it's best. This 2 bedroom, 2 bathroom 1-level executive suite features 2 parking spaces, high end finishes, built-in fireplace & attention to detail. Whether you're an investor looking for a professional tenant, single executive or empty nester not willing to settle on quality or finishes - this is the perfect home to add to your portfolio. 24x24 porcelain tile sweeps the entire unit, with alluring 11ft ceilings and 8ft doors that create an open and airy feel. Pot lighting and custom fixtures are found throughout, creating a sophisticated ambiance. Extra height cabinetry, crown moulding, under cabinet lighting and quartz countertops are just a few details found in the chef's kitchen. A beautiful countertop extension for 4 people allows for a seamless dining space to entertain. The spare room is generous in size with extra storage builtin. A main full bathroom with marble detail and frameless glass enclosed shower is for all to enjoy. Return home to luxury after a long work week with large master bedroom, ample closet space and the ensuite of your dreams, with free standing soaker tub and over-sized walk-in shower with marble detailing and beautiful fixtures. Relax with a glass of wine on your 19x8ft covered balcony Don't forget about the roof top sitting area and upper level mezzanine to relax with your guests. The perfect relaxation spot this summer. Why settle when you can have it all! (Building B south side has the largest and fully covered balconies of Both Building A and B) Upgrades are not over stated. Dare to compare. Situated in the desirable Henderson/Holmedale community, this home is within walking distance to the Grand River, SC Johnston Trail, Fume Resto Bar, Dufferin Park and Dufferin Public School. (id:40227)
Sutton Team Realty Inc.
11 Rachel Dr
Hamilton, Ontario
Lovely End unit 1424 Sq.ft Blossom unit 3 beds, 1.5 baths, with loads of upgrades value of $28k, which include, beautiful flooring including oak stairs, quartz counter tops in kitchen, blackout blinds, single car garage with inside entry loads of natural light, steps to lake and walking/bicycle paths, quick drive to Costco, and amenities and major highway. Nominal road fee includes snow removal, garbage takeaway in complex. (id:40227)
RE/MAX Escarpment Realty Inc.
#17 -160 Conway Dr
London, Ontario
Welcome to this beautiful, end unit, 3 bedroom and 1.5 bathroom, 2 story townhouse! This open concept townhouse has tons to offer, the large master bedroom contains double closets. The home has been freshly painted throughout, you have updated bathrooms, updated kitchen, with all new appliances. this home has one of the lowest condo fees in the city of only $260/month, you also have a partially finished lower level for extra space/recreation. you will feel right at home with this cozy, quiet complex. This home is situated conveniently next to schools, white oaks mall, the countless amenities of white oaks, grocery stores, and city buses. In addition to this you are very close to the 401/402 Highways. not to miss! book your showings today. **** EXTRAS **** FRIDGE, STOVE, WASHER, DRYER, ALL ELFS (id:40227)
Coldwell Banker Dream City Realty
1521 Stockton Lane
Fort Erie, Ontario
Located on 175 ft of pristine sandy shoreline, this resort-style home epitomizes unparalleled luxury!Commanding attention with its sheer presence, this home on 3.7 Acres provides sweeping vistas of its private cove at Crescent Beach on Lake Erie. Every facet of this property is curated to deliver a living experience beyond compare. A tree-lined driveway guides you to this impressive home that astonishes as it comes into view. The interior layout seamlessly connects the living spaces while still providing distinct areas for relaxation and privacy. Whether you're unwinding in the sun-drenched great room with its soaring, cathedral ceilings & majestic stone fireplace, enjoying a quiet moment in the lakeside sunroom with floor-to-ceiling windows, or entertaining in the chefs kitchen, panoramic lake views abound. Entertaining guests & family meals are equally enjoyable in the gorgeous kitchen with top-of-the-line appliances & countertops, breakfast alcove plus formal dining room. Walkout from the kitchen to the large patio, inground saltwater pool, spa &covered outdoor bar. This home's 4 bedrooms sit on the 2nd level. The primary suite, with ensuite & walk-in closet, sits in a private, lakeside wing. The newly finished bsmt offers a media room, gym, sauna & cedar closet. A plethora of amenities await, incl RV water/power hookups & a fenced-in play area. 1521 StocktonLane has undergone extensive upgrades in the last 3 years including top-of-the-line siding ('Novik' ShakeSiding). New Vinyl windows added to the sunroom, addit'l furnace & AC & Whole-home generator installed, a2nd dble garage & large shed were added. Although tucked away from more populated areas, it is inconvenient proximity to quaint shops & dining in downtown Ridgeway & Crystal Beach, the Friendship Hiking trail and is just minutes to all amenities and the Peace Bridge to Buffalo. Experience the epitome of luxury living at 1521 Stockton Lane and make every day a getaway at your own private resort. (id:40227)
RE/MAX Niagara Realty Ltd.
20 Valderrama Lane
St. Thomas, Ontario
Welcome to your dream home in Shaw Valley, boasting 5 beds & 4 baths a perfect blend of luxury & functionality across 3,750 finished sq ft. Stunning curb appeal, w/ a harmonious mix of brick, wood-tone siding, & natural stone, sets off an inviting covered front porch, demonstrating impeccable design. Inside, the open-concept boasts 9 ft ceilings, recessed lighting & plenty of natural light, creating a warm & welcoming atmosphere. The living rm, w/ its built-in cabinets, floating shelves, & shiplap fireplace surround, exudes contemporary charm. The chefs kitchen is equipped w/slim shaker cabinets, stacked tile backsplash, gas range w/ custom hood, stainless appliances, pantry, & large island w/seating for casual meals. In the backyard, discover a delightful oasis w/ a hot tub, spacious lawn for outdoor activities, outdoor dining area, perfect for summer BBQs & large gatherings & convenient shed for extra storage. The finished basement is an entertainer's dream, featuring a large recreation room w/ high ceilings, pool table, wet bar, & generous seating area w/ fireplace ideal for game nights, movie marathons, or relaxed gatherings. A full bath & additional 5th bedroom complete the lower level. Upstairs, 4 large bedrooms each boast a walk-in closet, ensuring plenty of storage space. The primary suite is a luxurious haven w/ tray ceiling, an expansive walk-through closet featuring custom built-ins & a lavish ensuite w/ soaking tub, glass/tile shower, double vanity & private water closet. 2nd floor laundry rm adds convenience to your daily routine. Shaw Valley is known for its friendly community vibe, making this an ideal place to settle down & call home. Don't miss your opportunity, schedule your visit today! **** EXTRAS **** Negotiable: Hot Tub, Pool Table and Accessories, All TVs/ Mounts Negotiable (id:40227)
Royal LePage Triland Realty
#19 -2380 9th Ave E
Owen Sound, Ontario
Ninth Avenue Estates is an independent living retirement community on the east side of Owen Sound. It is the only fully accessible townhouse community that is exclusive to retirees. Located in a great location that is close to shopping facilities. Each suite features one level living in open-concept layouts. 38? wide doors throughout, gas fireplace, gas BBQ, high efficiency heat pumps for heating and cooling, in-floor heat in main washroom, in-suite laundry, and master bedroom walk-in-closet. The extra wide garage to allow for wheelchair access and plenty of storage. Suite 19 is a 2 bedroom plus a den and has 1.5 bathrooms and a large back deck. There is also a community clubhouse and green space for residents to use at their leisure. All exterior maintenance is covered under monthly fees. Professionally owned and managed by Sound Lifestyles Ltd. **** EXTRAS **** Awning over back deck, Gas BBQ, 5 Appliances, 6 stacking shelving units in garage, All window coverings, Use of common clubhouse. *For Additional Property Details Click The Brochure Icon Below* (id:40227)
Ici Source Real Asset Services Inc.
370 James St
Wellington North, Ontario
Step into the warmth of small-town charm as you enter this delightful bungalow, where meticulous care and modern updates blend seamlessly. Your journey begins in the heart of the home, the kitchen, where ceiling-height cabinetry adds a touch of elegance to the space. Newer laminate flooring guides you through each room, offering both durability and style underfoot. As you explore further, you'll find the bedrooms adorned with pine-clad ceilings, exuding rustic charm and coziness. Trendy sliding barn doors on the closets add a dash of character, showcasing thoughtful attention to detail. Outside, the landscaped yard beckons, a tranquil oasis for relaxation and enjoyment. Picture-perfect moments await on the sunny deck, where you can savor leisurely mornings with a steaming cup of coffee in hand, basking in the warmth of the sun's gentle rays. Additional comforts await, including added insulation in the crawl space, ensuring optimal energy efficiency and cozy winters. The Leaf Filter Gutter Protection, installed in 2023 with a transferrable lifetime warranty, offers peace of mind and hassle-free maintenance year-round. Embrace the freedom of carpet-free living, where each step brings you closer to a sense of openness and cleanliness. And let's not forget the new deck, a recent addition that invites you to gather with loved ones for al fresco dining or simply to soak in the beauty of nature. (id:40227)
Davenport Realty
50 Wakeling Dr
Brantford, Ontario
Beautiful Modern Home Never Lived in with 5 Beds, 4 Baths by Liv Communities in Brantford! Enjoy2904 Sqft of Living Space with Smooth Ceilings on Main Floor with 9Ft Ceiling, Oak Stairs, Gas Line for Stove, and Larger Basement Windows, 12 x 24 Tiles on the Main, Cold Cellar. Steps to Grand River & Hwy 403. Don't miss this rare opportunity! (id:40227)
RE/MAX Gold Realty Inc.
205 King St S
Minto, Ontario
Previously White House Rest Home with 15 Bed Group Home equipped with 2 kitchens, main floor landry, 6 bathrooms, and a large sunporch. At that time, it complied with fire and health regulations, including sprinklers throughout. This property is really a unique building with a lot of potential to modify and upgrade, or rebuild on the expansive 82.5 x 132 ft lot that backs on the green space. Two additional outbuildings offer more room to roam and play or use for storage. Lots of parking in front and back. Initially built in 1955, offering more than 3,775 sq ft, there is so much potential under the metal roof. This institutional-zoned property offers many options. Rebuild for a rest home, place of worship, day nursery, or convert to a duplex/single-family residence. Property being sold as is where is without warranty. **** EXTRAS **** Property Taxes reflect the residential rate. Let your imagination run wild but seek assistance with the Town for other permitted uses for this property. (id:40227)
Royal LePage Meadowtowne Realty
585 Donnybrook Dr
Thames Centre, Ontario
Welcome to this inviting 3-bedroom, 2-bathroom ranch home nestled in a generous .482 tranquil country setting. This property boasts a 1.5-car detached garage and a backyard oasis featuring a large deck with a pool, hot tub, and fire-pit an entertainers dream! Step inside to discover a stunning custom-built kitchen that will inspire your inner chef, complete with a spacious island, elegant granite countertops, stylish backsplash, wine cooler, and stainless steel appliances including a large fridge/freezer combo and gas stove, and adorned with crown moulding for an added touch of elegance. Convenient main floor laundry adds to functionality. Relax and unwind in the expansive family room, accented by a cozy natural gas fireplace. The home is equipped with a natural gas fireplace, central air conditioning, and an owned water heater for optional comfort and efficiency. The outdoor space is designed for enjoyment with a gazebo on the large back deck, perfect for alfresco dining or morning coffee. Conveniently located on a paved road with quick access to highways and shopping, plus situated on a school bus route for the children. Parking for 10 cars. (id:40227)
Exp Realty
#1108 -1968 Main St W
Hamilton, Ontario
Fabulous Fully Renovated 3 Bedroom & 2 Bath Condo Located In The Beautiful Forest Glen Complex - Hamilton West. Conveniently Close To Hwy 403, Mcmaster University & Hospital, Shopping Centers, Dining Restaurants And Forest Trails. One Of The Best Located Units On The 11th Floor Offering An Extraordinary View Of The Beautiful Mature Trees And Sunset. Newly Renovated Kitchen Accessorized With Granite Countertops and S/S Appliances . **** EXTRAS **** This Condo Has One Underground Parking Space, Unassigned Outdoor Visitor Parking Space And A Locker Room. (id:40227)
Homelife/miracle Realty Ltd
215 Main St E
Shelburne, Ontario
Discover a rare gem nestled in the heart of downtown Shelburne, just steps from your front door. This 3-bed, 2-bath home boasts modern electrical and plumbing, offering both convenience and peace of mind. Enjoy the vibrant city life with easy access to nearby amenities, including shopping, the library, and live theater. The beautifully landscaped, fenced yard provides a serene oasis, while the newly renovated kitchen and bathrooms exude contemporary elegance. Stainless steel appliances, wood floors, and main floor laundry elevate the living experience. Additionally, an auxiliary building with electrical wiring and ample storage space provides versatility and functionality to suit your needs. Don't miss this opportunity to embrace modern living in a prime location. Book your showing today! **** EXTRAS **** Freshly Painted; New closet shelving & rods; New doors & hardware; New window mouldings & baseboards; New vinyl flooring upstairs/downstairs; New bathroom fixtures; New stair railings & refurbished stairs; New fence gates & refurbishment. (id:40227)
Century 21 Millennium Inc.
972 Tillison Ave
Cobourg, Ontario
A welcomed opportunity for your family to live in and enjoy this beautiful 4+ bedroom 2 storey home in a quiet yet convenient location close to schools, parks and nestled on a mature ravine lot. Numerous updates throughout ie; kitchen, bathrooms and customized mudroom millwork, the bright and functional interior is the perfect neutral backdrop for you to personalize to taste. A great layout conducive for your growing family, formal entry, living room and eat in kitchen with a cozy den filled with the warmth of a gas fireplace open to the entire main area. Multiple walkouts, decking and patio, inground pool and landscaped grounds, views of privacy to the South and ample space to play outdoors. More than you would anticipate, storage and workshop on lower level, attached garage with interior access, this home is move-in ready and checks all of the boxes! (id:40227)
RE/MAX Lakeshore Realty Inc.
53 Caroline St
Port Hope, Ontario
Welcome to 53 Caroline St, in the quaint historical town of Port Hope. This beautifully renovated 2 bedroom, 1 bath war time home is perfect for a small family, first time home buyer, or retiree. When you walk through the front door you automatically feel at home with its great finishes and many upgrades, including a new kitchen (2023) and new bath (2024). Two good sized bedrooms have been completely renovated upstairs (2019). Enjoy your evenings in the private and spacious backyard, while relaxing on the large deck (2020). Garden shed provides extra storage for yard tools and toys. Walk the quiet side street to downtown and enjoy patio lunches at local restaurants, cafes and breweries along the Ganaraska River; all just a couple minutes stroll from your front door! This home is conveniently located minutes to the 401 and an hour or less to the GTA for the commuter. (id:40227)
Royal LePage Proalliance Realty
1060 Gore St
Smith-Ennismore-Lakefield, Ontario
Discover the perfect blend of old-world charm and modern luxury in this beautifully updated century home. Featuring 3 spacious bedrooms, 2 baths, main floor family room and a generous 2478 sq ft of living space, this property boasts timeless charm and contemporary comfort. The heart of the home is its stunning kitchen complete with a striking granite island, top-of-the line cabinetry and built-in appliances. Generous room sizes with pristine hardwood floors compliment the balance of the interior. Outside, enchanting gardens await, offering serene outdoor living on a half-acre hedged and treed lot. All nestled in picturesque Bridgenorth that borders Chemong Lake in the heart of the Kawarthas, this setting offers small town friendliness with walking distance to all amenities. This home is not just a living space; it's a treasure waiting for you to call home. (id:40227)
RE/MAX Hallmark Eastern Realty
264 Raglan St
Brighton, Ontario
On paper she may be a little more mature but she is a beauty! Immaculate & move in ready this 4 bedroom 2 full bath home has it all - gorgeous kitchen, large south facing living room, spacious dining area, hardwood floors, semi-ensuite, walk in closet, main floor laundry, large rec room plus den area, gas f/p, fenced yard, large deck & double garage. 5 mins to sandy beaches & boat launch, 10 mins to 401, and 45 mins to Oshawa. Look at the rest but get the best! (id:40227)
Royal LePage Proalliance Realty
Address
3027 Harvester Rd #105
Burlington, ON L7N 3G7
