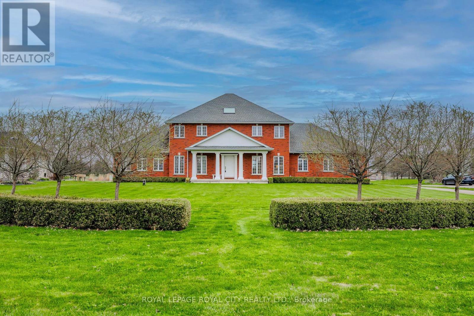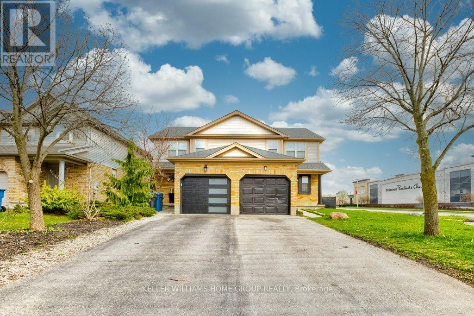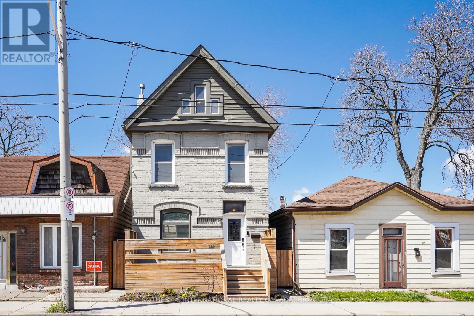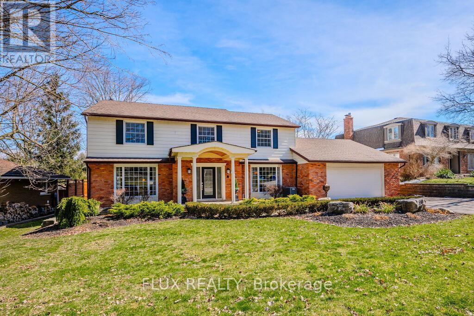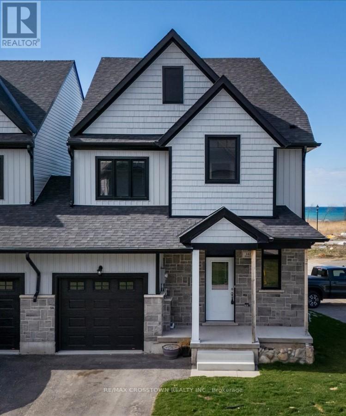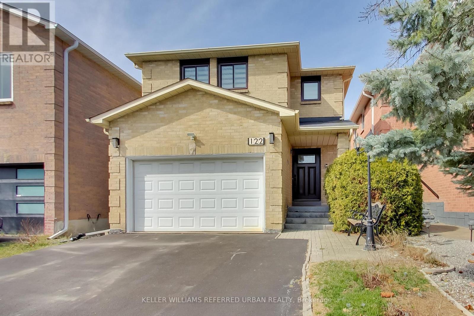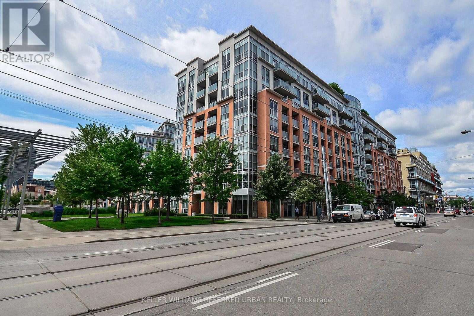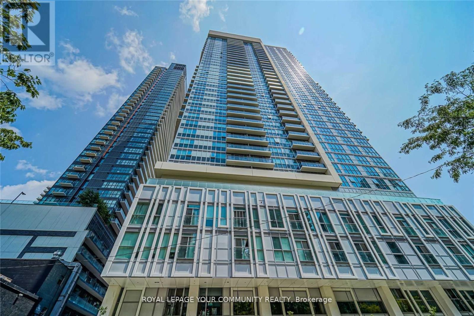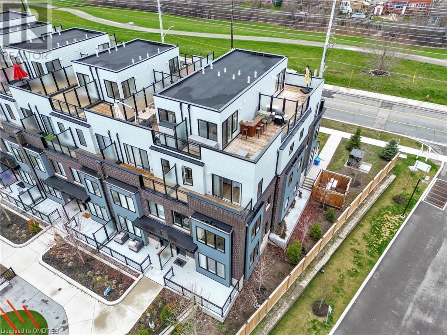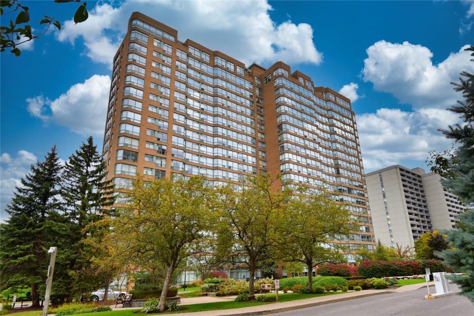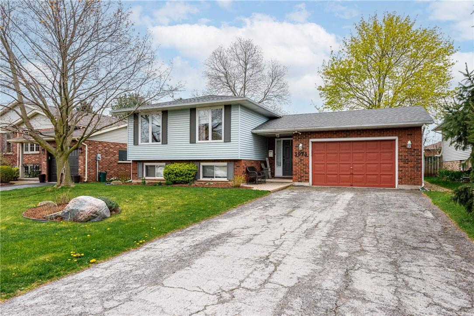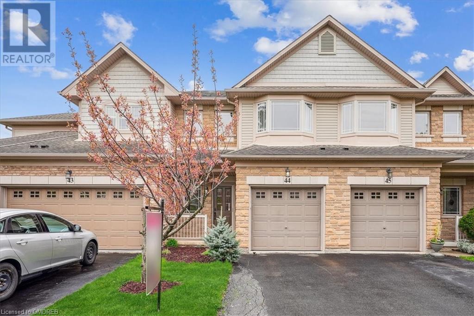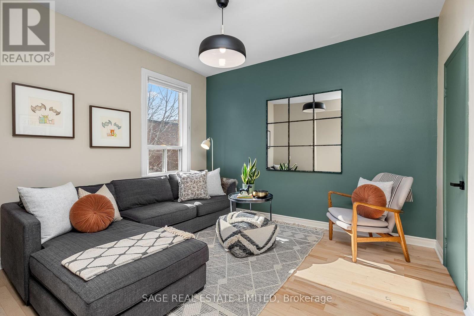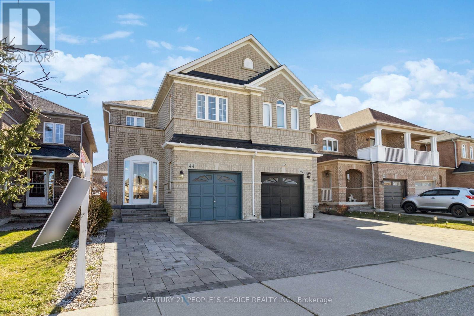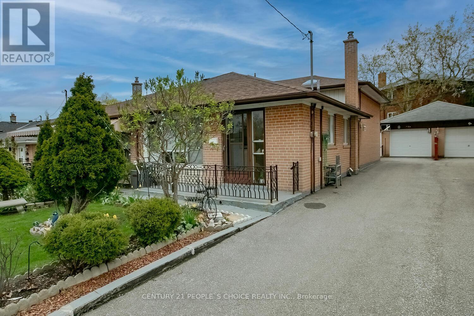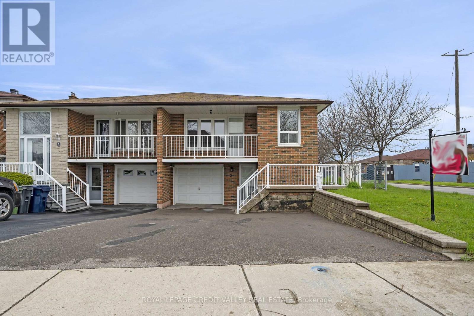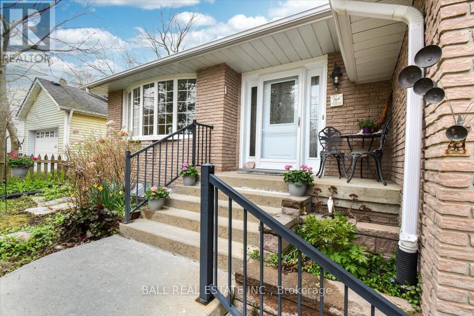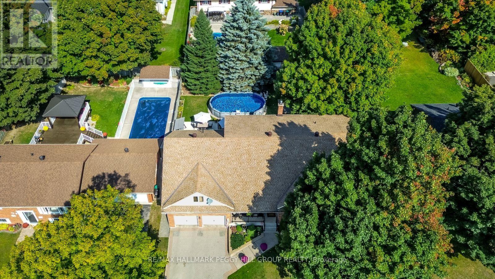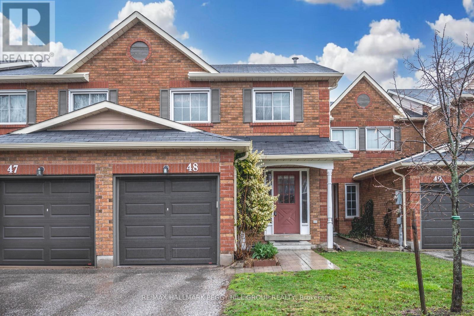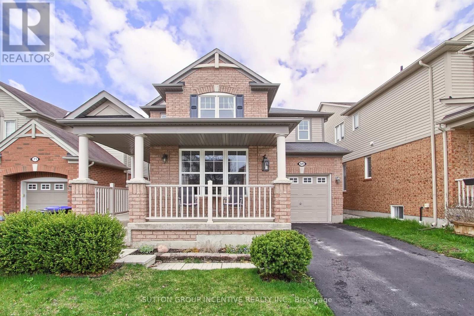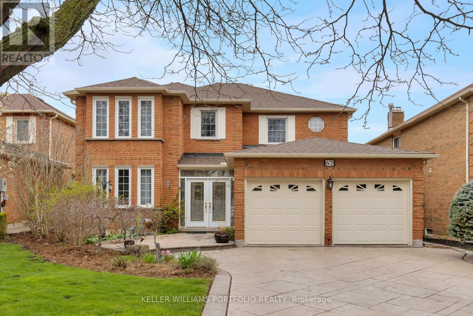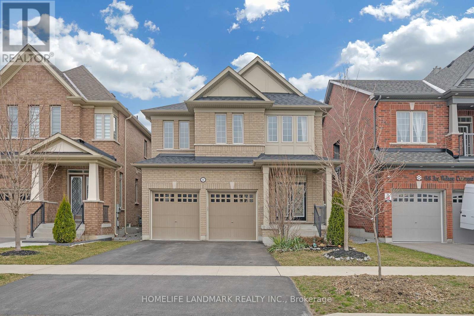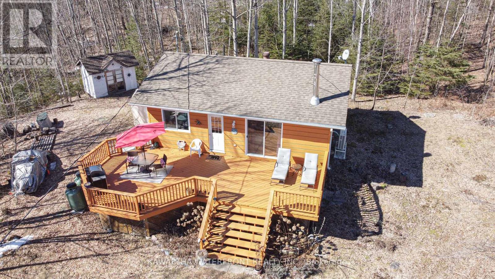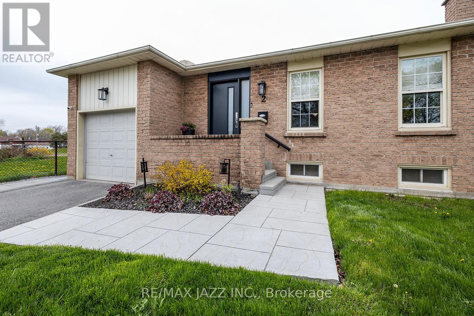Browse Listings
View Hamilton Listings
View Halton Listings
View Niagara Listings
7175 Ariss Valley Rd
Guelph/eramosa, Ontario
Nestled on just shy of 1 acre, this exceptional estate home offers a classic red brick facade complemented by lush landscaping creating stunning curb appeal that instantly catches your eye. This true gem is ideally located in the desirable Ariss community, with easy access to the Kissing Bridge walking/snowmobile trail and all essential amenities in Guelph. As you enter through the impressive 2-storey foyer, you'll immediately be captivated by the grandeur and elegance of this residence. The main level boasts an open concept layout featuring a spacious family room adorned with a cozy gas fireplace, a gourmet kitchen, and a dining areaall with soaring 9' ceilings and a wall of Magic windows that frame breathtaking views of the adjacent Ariss Valley Golf Course. The kitchen is a chef's dream offering a convenient layout ideal for preparing meals and entertaining guests. Adjacent to the kitchen, the formal living room provides an additional space for relaxation or gatherings. On the main floor, you'll find a convenient bedroom with a 5pc ensuite privilege, offering flexibility for family or guests. There's also a dedicated office space ideal for remote work or study. The practical mudroom and laundry room, with direct access to the 2-car garage, add to the functionality of daily living. The second level is dedicated to comfort and privacy and flaunts a primary suite featuring a 3pc ensuite with a walk-in shower and ample closet space. Two additional spacious bedrooms each boast walk-in closets and share a unique Jack and Jill style 6-piece bathroom. The unspoiled basement provides endless possibilities for future expansion or customization to suit your lifestyle needs. Outside, the expansive yard provides a private retreat, with plenty of space for outdoor activities and enjoying the serene surroundings. This exceptional property offers a rare opportunity to own a luxurious estate home in a coveted location and experience the lifestyle of your dreams. (id:40227)
Royal LePage Royal City Realty Ltd.
1 Eugene Dr
Guelph, Ontario
Hello Spring, and Hello to your new home! This home is your opportunity to enter into Guelphs booming housing market. Located in the coveted Westminster Woods neighborhood, just steps from greenspace, playgrounds, the nearby Clair Road shopping centres and movie theatre, and schools. Excellent South end location, conveniently situated to provide quick and easy assess to the Hanlon/Highway 6 - great for the commuter or an active family on the go. The interior of this home boasts a bright and spacious main floor, featuring a large eat-in kitchen with ample cupboard and counter space, a flexible living room/dining room combo space, convenient main floor powder room, and sliders out to your fully fenced in backyard. Upstairs you will find three well-appointed bedrooms, one of which may be your perfect work from home office location! The freshly painted basement provides a blank canvass awaiting your final touches. This home is a must-see for investors, first time buyers and families alike. Book your tour today! (id:40227)
Keller Williams Home Group Realty
215 Wellington St N
Hamilton, Ontario
Stunning urban chic 3-Storey brick century home. Boasting 1,450 Sqft of character-filled living space. The Living Room and Kitchen showcase exposed brick walls, complemented by deep baseboards and hardwood floors throughout. The Attic, finished and versatile, can serve as a primary bedroom or a spacious office space to work from home! Double driveway in rear with sliding locked gate. Roof replaced in 2023, new carpet installed in 2024, upgraded with new copper pipes throughout, and fully enclosed with a new fence. **** EXTRAS **** Front porch encroachment subject to additional $28.25/year tax. (id:40227)
Sotheby's International Realty Canada
11 Rosslinn Rd
Cambridge, Ontario
Dreaming of living in luxury? Look no further than 11 Rosslinn Road. This beautifully maintained detached home, located on a huge lot, is sure to be a showstopper! Located in the highly sought after West Galt neighbourhood, with top rated schools, beautiful parks & trails along the Grand River & minutes to downtown Galt with great local shops, dining & the gorgeous Cambridge Mill. Plus easy access to the 401 & Blair road that leads to Conestoga College, perfect for all commuters. As you walk through the front door you will be in awe by the grand entrance & spiral staircase. The stunning formal living room & dining room both have hardwood floors, glass french doors & large picturesque windows allowing for an abundance of natural light. The spacious kitchen features integrated appliances with matching custom panels, plenty of cabinet space, a stand-out hood range, & matching bar. Plus access to the sunroom, which feels like you are vacationing in Italy, providing the perfect place to relax with your morning coffee. The family room has hardwood flooring &a natural gas fireplace for those cozy winter nights. The main floor is complete with a large laundry room, two2pc powder rooms & access to the double car garage. Upstairs you will find 3 spacious bedrooms & the main5pc bathroom, plus the large primary suite with a walk-in closet & a gorgeous 4pc ensuite that features marble tile, a luxurious bathtub & stand-in shower. The fully finished WALKOUT basement is the entertainer's dream with a bar area, pool table, & projector set up, perfect to watch the game or have a family movie night! The basement also features pot lights throughout, a 3pc bathroom, a bonus room & doors that lead to your fully fenced in private backyard & hot tub. The spacious backyard showcases a large lot with landscaping rocks, a stone patio & deck. The double car driveway allows parking for 4 cars & an additional 2 in the garage. This could be your dream home! Call today for a private tour. (id:40227)
Flux Realty
147 Rosie St
Blue Mountains, Ontario
Location, Location, Location! Welcome to the Village at Peaks Bay, a Waterfront Community on the shores of Georgian Bay and across from the Georgian Peaks Ski Club. This 3 Bed, 2.5 Bath End Unit Townhome features open concept living, attached garage with inside entry and backyard access. Laundry conveniently located on second floor. Master Bedroom with Ensuite and His and Hers Closets. Unfinished Basement awaiting your finishing touches. Close to Ski Hill, Waterfront, Delphi Point Park, Trails, Shopping & More! Vacant Land Condo Fee $86.08/Month for Street & Visitor Parking. (id:40227)
RE/MAX Crosstown Realty Inc.
122 Westhampton Dr
Vaughan, Ontario
Nestled In The Coveted Brownridge Community, This 4 Bedroom Home Offers A Tranquil Setting Without Any Busy Streets In The Front Or Back. New Mechanicals, New Windows & Coverings, It Is An Intelligent 4 Bedroom Option For Buyers. Its Convenient Location Near Grocery Stores And Schools Adds To Its Appeal.This Renovated Gem Boasts A Total Living Space Of 2850 Sqft (1917 + 937). Its Versatile Floor Plan Seamlessly Accommodates Growing Households, While The Open Concept Living And Dining Areas Showcase Beautiful Instinct Solid Red Oak Hardwood Floors of Which Continue To Blanket and Sprawl Across the 2nd Floor In ITs Entirety. A Separate Family Room With A Wood Fireplace Provides A Peaceful Retreat. Upstairs, The 4 Bedrooms Are Connected By Hardwood Flooring Throughout. The Primary Bedroom, Measuring 13 X 15 Feet, Features A Private Ensuite Bathroom & Closet. The Well-Sized Bedrooms Are Flooded With Natural Light, Brightening Up Mornings And Ample Closet Space In Each. Other Highlights Of This Home Include A New Convenient Indoor Garage Door Entry (2019) And The Unfinished Open Concept Basement Spanning 937 Sqft, Is Ready For Your Personal Artistic Masterpiece For Your Growing Family. The Fully Fenced Backyard Features A New Interlock Patio (2020), Creating A Gardener's Paradise And The Perfect Space For Entertaining.This Move-In Ready Home Comes With New Windows Installed In 2019, And All New Window Coverings As Of 2023. Prime Upgraded Smart HVAC System Consisting of New Heat Pump 2022 & High Eff. Furnace From 2022 Allows You To Just Move, in Sit Back and Relax! **** EXTRAS **** Fridge, Stove, Dishwasher, Washer, Dryer (id:40227)
Keller Williams Referred Urban Realty
#815 -1005 King St W
Toronto, Ontario
Welcome To The Beautiful DNA Condos, One Of King West's Most Sought After Addresses. This Bright, Well Laid Out Studio Is Ideal For Anyone Who Enjoys Downtown Living. Features - Exposed, 9' Concrete Ceilings, A Galley Style Kitchen With Stone Counters and Stainless Steel Appliances, 4pc Bath, Laminate Flooring Throughout, and North Facing Juliette Balcony. Walk To The Entertainment District, Transit, Shops, High-End Restaurants/Lounges/Bars, Grocery, Banks, Beside Massey Harris Park And More. **** EXTRAS **** Building Amenities; Rooftop Terrace, Party Room, Meeting Room, Media Room, 24hr Concierge Gym, Visitor Parking. (id:40227)
Keller Williams Referred Urban Realty
#ph-06 -77 Mutual St
Toronto, Ontario
Welcome To This Bright & Cozy Penthouse In The Heart Of Downtown Toronto! Only 3 years old! Steps To Dundas Square, Eaton Centre, TMU, George Brown College, Uoft, St. Michaels Hospital, 5 Min. Walk To Yonge/Dundas Subway. Amazing Unabstracted City View! Enjoy Amenities Like Party Room, Yoga Studio, Fitness Center, Business Lounge, Study Lounge, Tv & Fireplace Lounge, Outdoor Terrace, And Underground Visitor Parking. Steps To Dining & Public Transport. The unit is tenanted until August 31, 2024. The tenant is willing to sign Form N11. **** EXTRAS **** Unabstracted City View! Parking and Locker are included (id:40227)
RE/MAX Partners Realty Inc.
2212 Bromsgrove Road Unit# 18
Mississauga, Ontario
This exquisite 3-storey end unit townhome, the largest in the development (1942 sqft) and under 5 years old, exudes elegance and comfort. Bright and airy, the open-concept layout welcomes you with 9-foot ceilings and a seamless flow between the living, dining, and kitchen areas. Elevating the space further are custom drapes and modern light fixtures, while under stair storage and a main floor powder room add practicality. Step into the spacious chef's kitchen featuring stainless steel appliances and waterfall countertop on the oversized island. With ample storage in the walk-in pantry and under cabinet lighting illuminating the quartz countertops, this kitchen is both stylish and functional. Ascending the upgraded staircase to the second level, you'll find the first of two working spaces along with two well-appointed, carpet-free bedrooms flanking a luxurious 5-piece bathroom, and second floor laundry. On the third level the private primary bedroom retreat offers abundant natural light, an ensuite bathroom, and a massive walk-in closet, with a private balcony for relaxation. Entertain on the rooftop terrace with a built-in bar and gas hookup, enjoying panoramic views. Conveniently located near Clarkson GO for easy commuting and vibrant dining options in Clarkson Village. **Includes 2 underground parking spaces with an EV charger rough-in and large storage locker** (id:40227)
Royal LePage Real Estate Services Ltd.
1276 Maple Crossing Boulevard, Unit #1508
Burlington, Ontario
Welcome to the Grand Regency! This exquisite 1-bedroom plus den unit epitomizes urban living in Burlington. As you step inside, you're greeted by an abundance of natural light flooding through floor-to-ceiling windows, offering million dollar view of Lake Ontario and escarpment. Some days you can even see the Toronto skyline. The spacious bedroom seamlessly connects to a walk-through closet, leading you to a luxurious 4-piece bathroom adorned with modern fixtures. Recent updates include freshly laid wood-like flooring and a fresh coat of neutral paint, creating a welcoming ambiance that complements any decor style. This unit comes with the added bonus of a double-sized locker, providing ample storage space (#111A) for all your belongings. Security is paramount, with 24-hour surveillance ensuring your peace of mind. Within the building, an array of amenities awaits, from fitness facilities to entertainment lounges, catering to your every need. Outside, discover a vibrant neighborhood brimming with life. Explore the nearby parks, stroll along the lakefront, or indulge in retail therapy at the nearby shopping districts—all within easy walking distance. With schools and public transit conveniently close by, every convenience is at your fingertips. Don't let this opportunity pass you by. Experience the unparalleled lifestyle offered by the Grand Regency. Act now and seize the chance to make this urban sanctuary your new home. Opportunities like these are rare—make your move today! (id:40227)
Your Home Sold Guaranteed Realty Services
Your Home Sold Guaranteed Realty Services Inc.
3973 Old Orchard Way
Lincoln, Ontario
Discover the charm of this well maintained detached bungalow raised ranch located in the sought-after area in Lincoln. Featuring 3 bedrooms, 1 bath, lots of nautral light flowing throughout the home, finished basement is perfect for entertaining. Plenty of parking and has a double card garage. Enjoy the convenience of parks, schools, and amenities within walking distance. Don't miss out—schedule your viewing today and embrace the comforts of this beautiful home in an ideal neighborhood! (id:40227)
RE/MAX Escarpment Golfi Realty Inc.
2169 Orchard Road Unit# 44
Burlington, Ontario
Welcome to The Greystones enclave of townhomes. This spectacularly renovated, open concept 2 storey townhome has 3 bedrooms & 2.5 bathrooms. It’s sure to impress! Fabulous features include light oak wide plank engineered hardwoods, NEW kitchen with quartz counters, 9’ California ceilings & crown moulding on main level with extensive use of pot lights, 11” baseboards, exquisite trim & moulding detail. Charming curb appeal with covered porch. Impressive entryway with 2 storey foyer, designer tiles & painted in décor hues. True Open concept layout! Great room with 9' ceilings, hardwoods & gas fireplace. Dream kitchen boasts white extended cabinetry with quartz counters and breakfast bar, tiled backsplash, gold tone hardware, Stainless Steel appliances, farmer’s sink, crown moulding & spacious eat in area. Sliding doors for easy access to backyard. Upstairs enjoy a spacious primary retreat. A perfect private escape with hardwoods, gorgeous light fixture, walk in closet & 3 piece bathroom with glass shower. Two additional well sized rooms. Updated 4 piece main bathroom, newer vanity with stone counters, stunning wall sconces & soaker tub with shower. Lower level boasts recreation room with berber flooring, potlights, upgraded window…plenty of room to relax or play! Enjoy peace and serenity in this quaint backyard. Low condo fees cover exterior building maintenance , grass cutting, garbage & snow removal, plus visitor parking. Enjoy this family friendly community close to schools, shopping, highway access, parks & more. Don’t miss this sought after neighbourhood, The Orchard. (id:40227)
Royal LePage Real Estate Services Ltd.
454 Runnymede Rd
Toronto, Ontario
Get Ready To Elevate Your Living Standards In This Spacious 2.5 Storey Marvel, W/ Its Top-To-Bottom Renovation! Rest Assured That Easy Living Is On The Menu For Years To Come! Step Up To The Re-Built Porch, Elevated Above The Side Walk Creating Incredible Privacy From Foot & Car Traffic. As You Swing Open The Front Door, You Are Greeted By A Rare & Spacious Entry With Statement Staircase & Plenty Of Room To Welcome Guests. Open-Concept Main Floor W/ Comfy Living Room, Large Dining Room & Modern Kitchen Designed For Both Living & Growing W/ Your Family. Large Windows & French Doors W/ Walkout To Backyard, Offers The Perfect Balance Of Morning & Afternoon Sunlight. Large Modern Kitchen Is Spacious With New Appliances & Costco-Sized Pantry + 2-Pc Powder Room Tucked Away. Head Up To The 2nd Floor, Where You'll Find A Layout That Is Perfect As Is Or Can Easily Be Customized To Your Family's Needs. Featuring 2 Large Bedrooms, And A Spacious Alternate Living Or Play Room Plus Sunroom Office. Continue Up The Freshly Carpeted Wool Stairs To The 3rd Floor, You Will Find 2 Sweet Bedrooms Both W/ Closets, Large Windows & A Full Size Modern Bathroom To Share. If Above Grade Wasn't Enough Space, Let's Talk About The Lower Level, A Functional Family Space That Works As A Playroom, A Music Den, Movie Room Or Office This Versatile Area Has You Covered!! Let's Not Forget The Perfect Low Maintenance Yard W/ Easy Walkout From Dining Room, Private & Filled W/ Afternoon Sunshine! Bonus: Large Shed With Power. **** EXTRAS **** Very Easy Street Parking, Right Out Front - Drive By Any Time Of Day & See For Yourself! Top Rated West End Schools (Runnymede & Humberside) Amazing Location, Mins To Bloor Shopping, Subway, 5th Bedroom Currently Used As Family Room. (id:40227)
Sage Real Estate Limited
44 Snowberry Cres
Halton Hills, Ontario
LOCATION!! LOCATION!! LOCATION!! Gorgeous Fernbrook-built semi situated in much sought-after South Georgetown's friendly neighborhood. Pet-free, smoke-free, carpet-free home with approximately 2000sq ft of total living space. Close to essential amenities. Modern layout with multiple upgrades: LED pot lights on the main floor & basement, professionally finished basement w/3pc bath, new kitchen with new appliances. Maintenance-free backyard with a patio/deck and mature Red Maple tree. Ring doorbell. Roof shingles (2020) w/transferable warranty. 7min drive to GO station, 10min drive to HWY401 & 407, 10min to Brampton & Mississauga. Includes media console with electric fireplace in basement, ceiling fans, all ELFs & window coverings. Electric Car Charger point (L2 level) in garage **** EXTRAS **** Access Door To The Garage, Water Softener (O), Hot Water Tank Rented. Includes: All Window Covering Blinds, Fridge, Stove, Dishwasher. Close To Schools, Parks, And Shopping! (id:40227)
Century 21 People's Choice Realty Inc.
69 Thistle Down Blvd
Toronto, Ontario
Bright & Spacious Semi-Backsplit 4 Bedroom Family Home In The High Demand Thistletown Beaumond Heights Community * This Well Maintained Home Features smooth Ceiling & Hardwood floor In The Living/Dining Area,Eat in kitchen overlooks to dirveway, Finished Basement With Separate Entrance Which have potential to make as a 2 Bed One Bath Apartment * Conveniently Located Only Minutes From Hwy 400, 401, 407, Public Transit, York University, Daystrom Public School, Saint- Noel-Chabanel & St. John Vianney Catholic Schools **** EXTRAS **** All Existing appliances, existing window coverings, Garden shed, (id:40227)
Century 21 People's Choice Realty Inc.
184 Plunkett Rd
Toronto, Ontario
Welcome to this stunning property! Located in a very desirable neighbourhood with many, many original owners. The upper level of this home is completely renovated. It has a brand new kitchen complete with tall modern cabinets, updated hardware, new stainless steel appliances. A very big living/dining room for large gatherings. Brand new thick high grade laminate throughout the whole upper level including bedrooms. Upgraded baseboards and trims and modern hardware on doors. Upper level also has brand new windows, doors, pot lights, smoke alarms all new. Bathroom is also renovated. Electrical and plumbing done by licenced trades people for peace of mind. Come check out this beautiful home in a well established and convenient location. **** EXTRAS **** Fridge , stove, washer/ dryer, central vac. (id:40227)
Royal LePage Credit Valley Real Estate
497 Queen St
Scugog, Ontario
Location is key in this stunning Port Perry home, large principle rooms & bedrooms. Pride of ownership shows in every room with this meticulous maintained home. Just steps to schools, downtown Port Perry & Waterfront Parks. Walk out to large private backyard that backs onto greenspace with recently new large entertaining deck. Backyard garden shed can easily be converted to a fun play house, currently used as a storage shed. Custom railing between kitchen and family room is a show stopper. Great location, bright rooms, main level laundry, move in ready, this is a great Port Perry opportunity. **** EXTRAS **** 4 Bathrooms makes this a true family home, family friendly fenced yard and close to public transit makes this a Port Perry Gem. (id:40227)
Ball Real Estate Inc.
31 Brule St
Penetanguishene, Ontario
MUST-SEE MASSIVE 2-STOREY HOME WITH 4500+ SQFT ON A PREMIER STREET WITH A MAIN FLOOR PRIMARY BEDROOM & IN-LAW POTENTIAL! Welcome to 31 Brule Street. This exquisite home features a sprawling interior showcasing almost 4,600 finished sqft! Perfectly placed in Penetanguishene, offering unparalleled comfort & convenience in a vibrant neighbourhood surrounded by parks, trails, beaches, & diverse amenities. With proximity to four school boards, it's an ideal choice for families. The lush lot features a newer heated pool, playground, deck, & workshop/shed with electricity. Captivating curb appeal & extensive updates, including a newly installed custom main floor kitchen, flooring, trim, doors, bathrooms, landscaping, deck & patio. The main floor primary bedroom features his/hers ensuite bathrooms & a boutique-style W/I closet. The beautifully upgraded basement features a renovated kitchen. This #HomeToStay seamlessly blends style, functionality, and recreation in a prime location. (id:40227)
RE/MAX Hallmark Peggy Hill Group Realty
RE/MAX West Realty Inc.
#48 -165 Kozlov St
Barrie, Ontario
DISCOVER CONVENIENCE & COMFORT AT THIS CONDO TOWNHOME WITHIN WALKING DISTANCE OF AMENITIES! Welcome to 165 Kozlov Street Unit 48, a charming 2-storey condo townhouse in a vibrant community. Boasting a prime location within walking distance of numerous amenities, schools, and public transit options, this residence offers unparalleled convenience for families and commuters. The open-concept layout seamlessly connects the kitchen, dining, and living areas. A fully fenced private patio space offers the ideal setting for outdoor relaxation and entertainment, complete with convenient access to the playground just steps away. With an outdoor gas hookup ready for your BBQ, enjoy al fresco dining while soaking in the stunning evening sunsets that adorn the sky with vibrant hues. Upstairs, three spacious bedrooms and a 4-piece bathroom await a peaceful night's rest. The fully finished basement extends your living space and offers a cozy rec room. A new furnace, air conditioning unit, and water softener were installed in July 2023, ensuring optimal functionality and efficiency year-round. With its convenient location and modern amenities, this is the perfect #HomeToStay! (id:40227)
RE/MAX Hallmark Peggy Hill Group Realty
69 Ferris Lane
New Tecumseth, Ontario
Stunning Hadley Model ""1886"" Sq Ft. Upgraded from Original 4 Bedroom model turned into 3. Upgraded Open Great Room with Gas Fireplace & Chefs Kitchen. Kit/Breakfast Area with Extra Long Counters & Cupboards & Upgraded Island. Front LR/DR combination. Cozy rooms yet open feeling. Hardwood Floors on Main Level. 2pc Powder Room. W/O to Garage. W/O to Fenced Yard & 8x10 Shed. Very large upper foyer. Huge Master with W/I Closet & Upgraded Ensuite & 2nd Floor Laundry Room. Bedroom 2 with W/I Closet. (id:40227)
Sutton Group Incentive Realty Inc.
62 Newport Sq
Vaughan, Ontario
Rarely offered in the heart of Uplands York. This beautiful home nestled in a quiet family neighbourhood surrounded by amenities and steps to parks, schools, shopping, movie theatres, community centres, synagogues and 407. Freshly painted, this home features a custom kitchen w/large pantry and granite counter tops. Direct access to back deck. Family rm w/fireplace, separate living & dining rm. Laundry rm on main floor with direct access to garage. Large spacious primary bedroom with large ensuite & jacuzzi tub. All bedrooms feature ample space and lots of natural light. Basement professionally remodelled featuring large entertaining space with electric fireplace, children's learning area and games area with wet bar and 4/pc bathroom and guest bedroom. Bonus, home comes with solar panels (new micro-inverters/wiring harness 2023), providing savings on your electric bills. **** EXTRAS **** B/I oven/microwave, cooktop, dishwasher, washer/dryer, central vac, mini fridge, stand up freezer, electric fireplace, mini bar, all ELFs, window coverings (excluding staging materials). New roof 2023. Furnace/HWT are owned. (id:40227)
Keller Williams Portfolio Realty
154 Ice Palace Cres
Oshawa, Ontario
Welcome to this captivating residence nestled in a highly coveted neighborhood surrounded by verdant landscapes. This home has been meticulously upgraded to offer the epitome of modern luxury living. Double door entrance, 9ft ceiling for 1st and 2nd floor, Hardwood floors throughout the home including bedrooms, Fine oak Staircase with iron pickets, Pot lights throughout. Modern bright gourmet kitchen with center island. Master carpenter designed and art-inspired wall paneling. The second floor features four spacious bedrooms and plenty of closet space. Master suite with a large walk-in closet and a 5pc ensuite & large windows. Mins To Ontario Tech, Durham College, Future Elem/School, Shopping, Hwy407, Hwy 7 & Much More. (id:40227)
Homelife Landmark Realty Inc.
1118 English Circle Circ E
Highlands East, Ontario
Welcome to this beautiful four season home or cottage with deeded water access to the tranquil waters of Tamarack Lake. You will be captivated instantly as you drive down the privately maintained road to the property perched on a slight hill where almost 2 acres awaits you and your family. The cottage is quaint with open living space, 2 bedrooms and 1 bathroom. The owners have lovingly updated the cottage including four windows, Heat Pump, Woodstove, Generac Stand By Generator, New Kitchen complete with appliances, and so much more. Everything you see comes with the cottage, including kayak, dock, canoe, peddleboat and boat rack getting you on the lake and enjoying lake life first thing this spring. Tamarack Lake is motor restricted adding to the peacefulness of this property and surroundings. You will love the community of other seasonal and full time residents surrounding the lake. **** EXTRAS **** stove, fridge/freezer, chest freezer, microwave, dishwasher, front loading washer & dryer,Generac standby generator, Mitsubishi heat pump, hot water heater (owned) (id:40227)
Kawartha Waterfront Realty Inc.
2 Regency Cres
Whitby, Ontario
Welcome to 2 Regency Crescent in Whitby! This beautiful bungalow will not disappoint! Found in the downtown area of Whitby, this home is walking distance from downtown shops, restaurants and Julie Payette Public School. The open concept fully renovated upper living space is ideal for entertaining. The kitchen is complete with stone counters, upgraded appliances, custom cabinets and center island. Enjoy cold winter nights in front of the fireplace after a long day. The primary bedroom allows access to the semi-ensuite renovated bathroom. The upper floor was originally three bedrooms, one has been converted to a large laundry/storage space. Side door access to the completely renovated basement that includes, pot lights, gas fireplace, laminate flooring, office space, 3rd bedroom with three piece ensuite and an additional 2 piece bathroom. Enjoy the recently landscaped outdoor space that includes new stone, gas hook up for the bbq and firepit. The Garage includes a GDO and upper storage. Walk the dog and play with the kids at Ash street park found directly beside this beautiful home. Easy access to the 401 and 412 for the commuter in the family. Just move in and enjoy this amazing home, no more renovations required! (id:40227)
RE/MAX Jazz Inc.
Address
3027 Harvester Rd #105
Burlington, ON L7N 3G7
