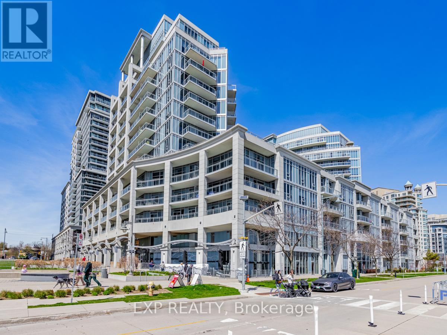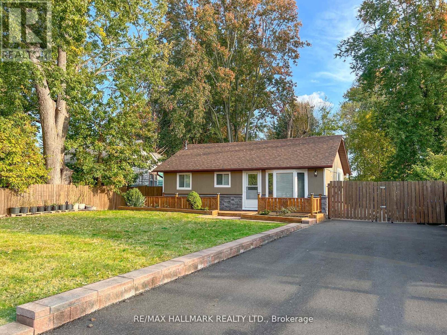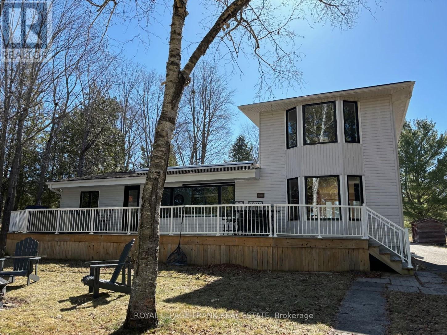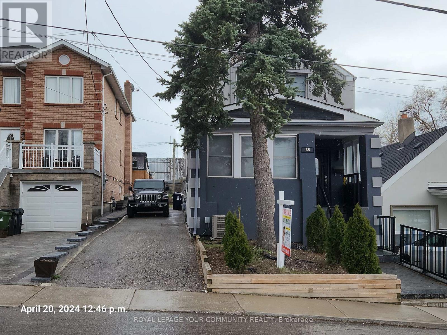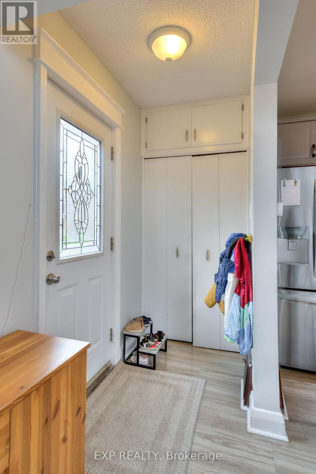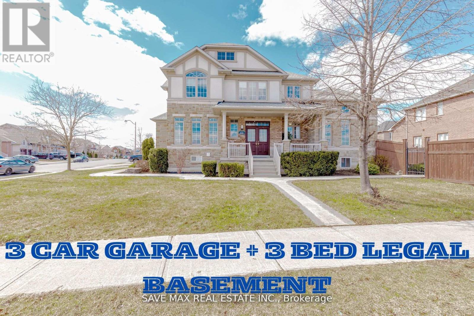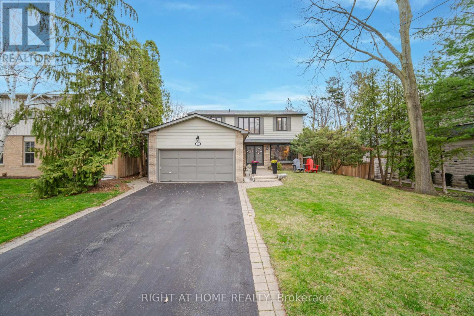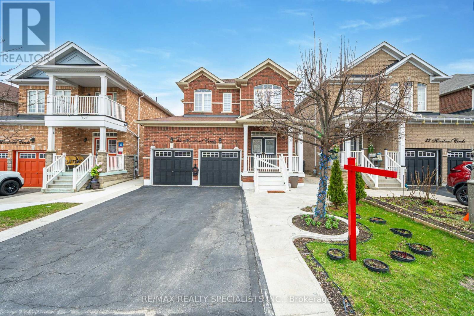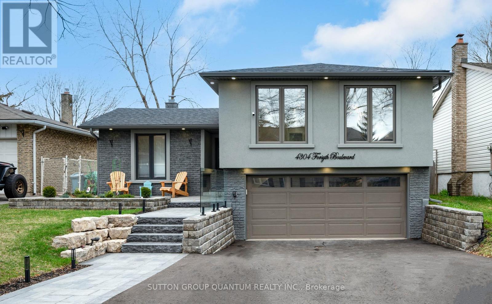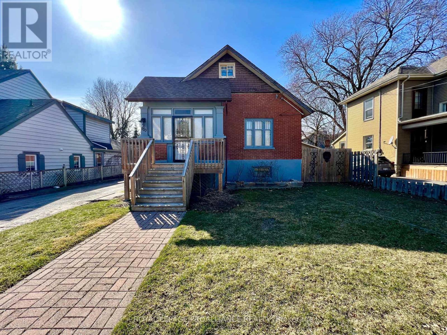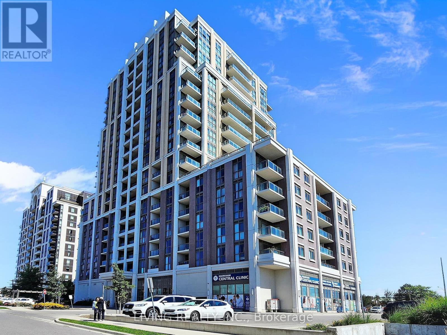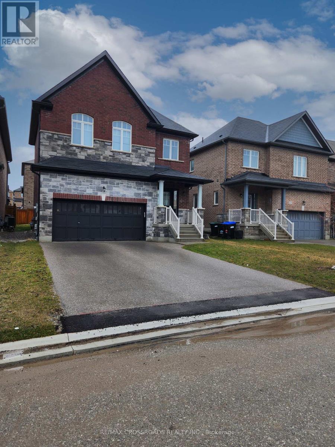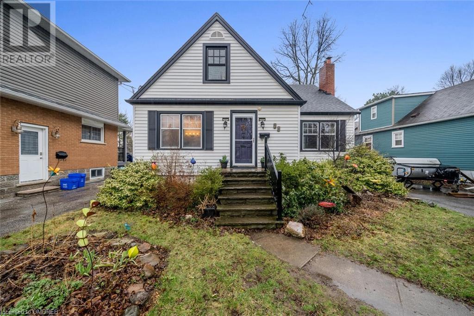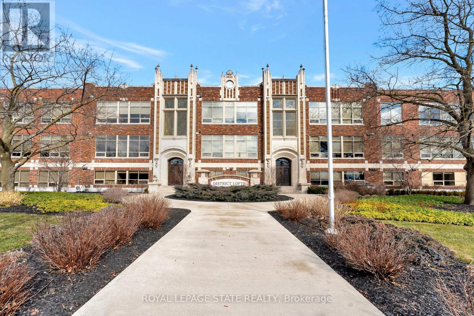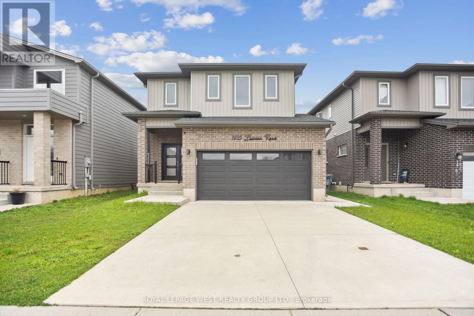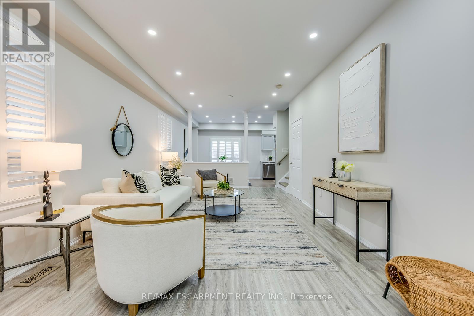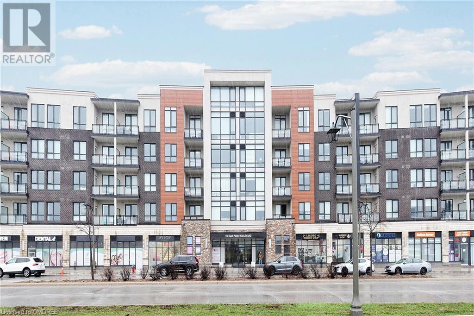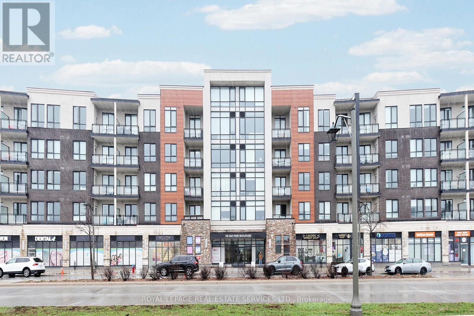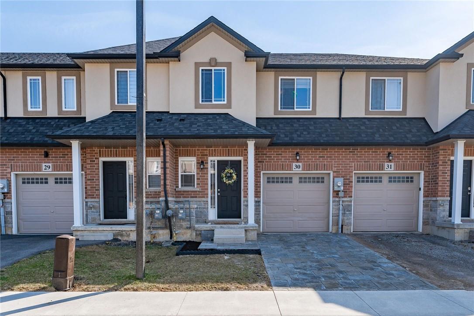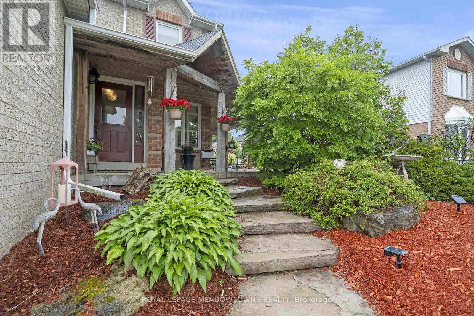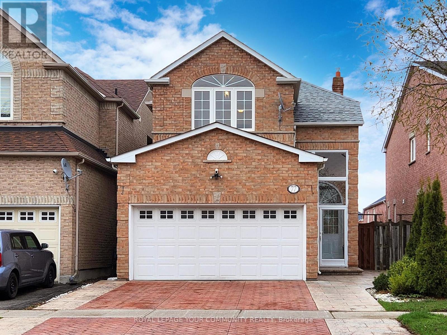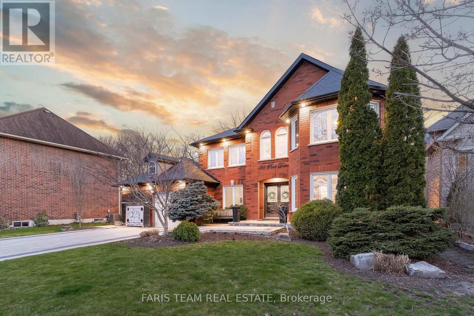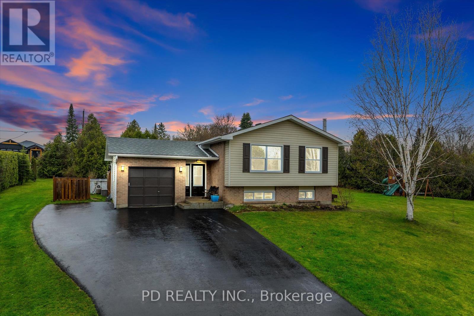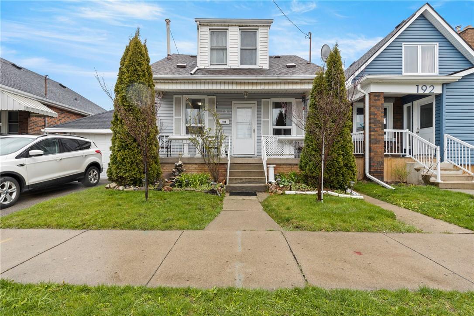Browse Listings
View Hamilton Listings
View Halton Listings
View Niagara Listings
#228 -58 Marine Parade Dr
Toronto, Ontario
The opulent waterfront residence is situated in an unmatched Mimico neighborhood right next to Lake Ontario with a popular location to capture Toronto's skyline. The Suite has an oversized 236 SqFt terrace overlooking a landscaped courtyard with a tranquil waterfall. An open-concept kitchen, dining, and living areas. This unique suite has 9 Ft ceilings, granite countertops, stainless steel appliances (2021), new floors (2021), and blinds all around. Over the top amenities - a fitness center, indoor pool, a hot tub, a sauna, a theater, billiards, and more. Only steps to eateries, coffee shops, parks, walking trails, beaches, yachts, clubs, and grocery stores. 24-hour security. Access to transit and highways. **** EXTRAS **** Extensive renovation was done in October 2021 which included new floors, new full-size laundry and dryer (both LG), fridge, kitchen, microwave, and dishwasher (all Insignia). (id:40227)
Exp Realty
1127 Gilford Rd
Innisfil, Ontario
Discover The Ultimate Lakeside Living Experience With This Meticulously Updated 3-Bedroom, 1-Bath Bungalow Adjacent To Cooks Bay Marina & Near Kon Tiki Marina. Nestled Within Walking Distance Of The Tranquil Lake, This Home Seamlessly Blends Modern Convenience With Classic Charm.Inside, An Inviting Open Floor Plan Welcomes You, Connecting The Living Room To The Dining Area, Creating A Spacious Environment For Entertaining. The Kitchen Is A Culinary Delight With Matching Appliances, Sleek Countertops, And Ample Storage.Three Cozy Bedrooms Offer Comfortable Retreats, While The Updated Bathroom Provides A Soothing Oasis. The Oversized Lot Is Meticulously Landscaped Perfect For Outdoor Gatherings And Relaxation.Location Couldn't Be Better, With The Marina At Your Doorstep For Boating/Fishing Enthusiasts, And The Lake Just A Short Stroll Away For Scenic Walks And Picnics. Close To Hwy 400 For Easy City Access. Don't Miss The Chance To Own This Lakeside Gem In A Prime Location. **** EXTRAS **** Updated Kitchen(2018) and Bath(2023), Sump Pump, Water Softener/Filtration with UV, Water Heater, Furnace and A/C(2019), New Rear Fence, New Roof(2021),*Wood Stove & Baseboard Heaters* (Disconnected & Can Be Removed) (id:40227)
RE/MAX Hallmark Realty Ltd.
936 Patterson Rd
Douro-Dummer, Ontario
White Lake. This beautiful lake house is situated on a level lot with open lake view, weed free swimming frontage and sunset exposure! Finished on 3 levels the home features 3 plus 1 bedrooms, 3 full bathrooms, spacious living room, open concept kitchen/dining with vaulted ceilings and walkout to lakeside deck. Two bedrooms on the main level with private, primary bedroom and ensuite upstairs. Recreation room, 4th bedroom, 3-pce bath, laundry and utility in lower level. This year round home provides lots of room for family and friends. All new windows and exterior doors in 2023. Detached double car garage - and bunkie - boat launch. White Lake is a spring fed lake within 20 mins of Lakefield, 30 mins to Peterborough and offers all water activities -boating - fishing - swimming. The Indian River flows south from White Lake all the way to Rice Lake providing endless opportunity for exploration and varied scenery for the kayaker or canoeist in the family. Snowmobile/ATV trails off the cottage road for additional adventures. Wildfire Golf - 5 mins away. Enjoy lakeside living at its best. Click ""More Photos"", below, for drone video, additional photos and more. (id:40227)
Royal LePage Frank Real Estate
65 Lavender Rd
Toronto, Ontario
Duplex, 3 unit Apt, all sep entr & fully tenanted, excellent long term tenants willing to stay, there is no lease all tenants are month to month. Completely reno a few years ago, All newer (doors, windows, dry walls, paints, laminated through out, newer kitchen, quartz countertops, bathrooms, pot lights, newer Stucco, newer electrical, newer plumbing and cabinets, newer landscaping, newer B/I deck in backyard, private driveway for 6 cars, all newer) Steps to shopping bus station, schools, high demand rental area, great tenants never been complained. Excellent income currently $4950.00. Potential to $7000.00. Unbelievable detached home with private driveway. No Lease, Month to Month tenants. (id:40227)
Royal LePage Your Community Realty
133 Mausser Ave
Kitchener, Ontario
Welcome to your dream home! Nestled in a great family-friendly neighborhood, this charming property boasts a detached garage and a newly paved driveway, providing ample parking space. Step inside to discover a beautifully renovated kitchen featuring brand new stainless steel appliances, including a convection oven with an air fryer perfect for culinary enthusiasts! With three spacious bedrooms and two updated bathrooms, comfort and convenience await. The finished basement offers additional living space, ideal for entertainment or relaxation. Outside, enjoy the tranquility of a fenced-in backyard adorned with delightful perennials, including vibrant tulips and soothing lavender, blooming anew each spring. Don't miss the opportunity to make this your forever home schedule a showing today! (id:40227)
Exp Realty
62 Mount Royal Circ
Brampton, Ontario
Welcome To One Of The Most Highly Desirable ""The Chateaus"" Neighborhood. This Incredible Corner Detached Home Is Sitting On A Premium 70' Lot With Stone And Stocco Elevation! Dark Stained Hardwood Flooring Throughout, Beautiful Gourmet Kitchen With Breakfast Bar, Quartz New Waterfall Counter Top & Same Backsplash. Loaded With Pot Lights, Chandeliers, Crown Molding Throughout, High Ceiling In The Family Room. Tandem 3 Car Parking Garage, Office on Main Floor with Living & Dining combined, Formal Family Room with 12 Feet Height, Formal Office on Main Floor. 2nd Floor Primary Bedrrom with Huge W/I Closet and 6 Pcs Ensuite. 2nd Master Bed Room with Ensuite & Walking Closet, Rest 2 Huge Bedrooms with Semi Ensuite and W/I Closet. 3 Bed Legal Basement with Separate Entrance & 2 Full Bath. Concrete Rap Around the Lot to the Backyard. **** EXTRAS **** All Elf's, Built-In Gas Cook Top, Built-In Oven, Built-In Microwave, Stainless Steel Fridge, Stainless Steel Dish Washer, Washer, Dryer, Central A/C, Furnace. OWN WATER TANK.All Basement Appliances. (id:40227)
Save Max Real Estate Inc.
1481 Chriseden Dr
Mississauga, Ontario
Prime Lorne Park Location Directly Across From Highly Rated Tecumseh Public School. Walk through the Double Door entrance of this Luxurious Home & be greeted by a Spacious Floor Plan incl. 4 Bedrooms & 4 Baths. Beyond the Open Entrance, the Main Level Flows into a Bright & Traditional Layout Featuring Generously Sized Rooms to Enjoy and Entertain. This gorgeous Home boasts Hardwood Floors plus Bay Window overlooking Front Garden & Chefs Delight Kitchen With Quality Cabinetry, Peninsula & Gas Stove. Entertain & Enjoy the Outdoors In the Private Large Yard Which Has Access From Both the Family Room & Living Room. Master features W/I Closet and 4pc Ensuite. 2nd Bedroom has 4pc Semi Ensuite. Finished Lower Level Features Large Rec Room w/Large Windows, 3pc Bath and Large Storage room. 2 Car Garage. Close to Highly Rated Lorne Park Secondary School. (id:40227)
Right At Home Realty Inc.
24 Haviland Circ
Brampton, Ontario
Welcome to this stunning 4+1 bedroom, 4 washroom home boasting 6 parking spaces (Double Car Garage + 4 Drive). With over $100k in upgrades, this home features modern touches throughout. The main floor offers a spacious great room with an open concept kitchen, featuring professional upgrades like quartz countertops, custom backsplash, an extended center island, and a wine cooler. Upstairs, the primary bedroom includes a 4 pc upgraded ensuite and closet, while the 2nd ,3rd and 4th bedrooms feature closets, large windows and share the upgraded 4 pc bath. The finished basement offers a kitchen with stove range top and custom backsplash and an additional bedroom with a separate entrance and laundry. Outside, enjoy the newly built deck and a built-in heated jacuzzi for 8 people, along with an aluminum built storage shed. Other highlights include pot lights on the main floor, multiple chandeliers throughout and Vinyl flooring in Garage. Conveniently located within walking distance to schools and plazas, this home offers the perfect blend of luxury and functionality. **** EXTRAS **** Walking distance to school, Highways, bus stop, trails, park and plaza. Ideal location. (id:40227)
RE/MAX Realty Specialists Inc.
4304 Forsyth Blvd
Burlington, Ontario
*** G O R G E O U S *** Immaculate, Don't Miss Out! Great Family Home Situated On Quiet Street. Incredible, S P O T L E S S & Beautiful 3+1 Bedrooms Detached Home In High Demand Area. Boasts Open Concept Kitchen, Family & Dining, Hardwood Floors, Pot Lights, Open Eat In Kitchen W/Steel Appliances. Completely renovated, heated bathroom floor, one year old: front windows, roof, new driveway. This Home Is A Must See! Rare Opportunity To Live On A Gorgeous Boulevard Lined With Mature Trees! **** EXTRAS **** Fantastic Finished Basement Features Rec Rm, 3Pc Bath & 1 More Bedroom. Just Steps To Amenities, Schools, Highways & Transit. Ideal Home To Raise Your Family In! (id:40227)
Sutton Group Quantum Realty Inc.
170 Albert St
Belleville, Ontario
Historic East Hill Charm and modern day updating blend beautifully in this three bedroom plus den, one bathroom, storey and a half brick home in a lovely family neighborhood. Main floor living is a breeze with everything you need including a generous bedroom, full bath and laundry on the first floor. Upstairs you'll find two additional light filled bedrooms and a den/nursery. The generous lower level has access from the side door and great potential to add a full in law suite. (id:40227)
Royal LePage Proalliance Realty
#803 -9560 Markham Rd
Markham, Ontario
Welcome to The Mark Condos in Markham's Wismer community! Spacious corner unit features 2 Bedrooms & 2 Baths with a sun-filled North West View. ""2 PARKINGS and Locker Included. 9ft ceilings open concept layout with Laminate Flooring Throughout, Modern kitchen with granite countertops & Stainless Steel Appliances. Primary bedroom & 2nd bedroom both have access to a large open balcony. Building amenities include 24-hour concierge and security, a sun deck with a barbecue area, guest suites, and underground car wash. Located steps from Mount Joy Go Train, Top high schools, parks, and a community center, this is an opportunity not to be missed to own in the desirable Wismer community at an attractive price! **** EXTRAS **** Stainless Steel Fridge & Stove, Built-in Dishwasher, Built-in Microwave, Washer, Dryer, All Electric Light Fixtures, Window Coverings, TWO Side by Side Parkings near Entrance, ONE Storage Locker. (id:40227)
Living Realty Inc.
1280 Bardeau St
Innisfil, Ontario
Dreaming of fresh open air living and being close to the lake? Well here is your chance to make your dream a reality! Over 100K spent recently-Executive style home with 5 Bedrooms(1 bedroom in the lower level) and 5 Bathrooms! rarely offered on a cul-de-sac with all the bells and whistles! As soon as you enter the home you're greeted with dark hardwood floors featuring a separate dining area with 9 foot ceilings and an expansive kitchen with large eat up bar, also a breakfast area and an oversized family room which features a gorgeous fireplace. Recently equipped with a second storey laundry, and new stainless steel appliances. The cherry on top? The super bright brand new never lived in in law suite with its own separate entrance through the garage ft. A large bedroom w/above ground window. The kitchen boasts a large eat up island as well as full sized appliances and its own laundry for ease of access. **** EXTRAS **** come and enjoy living life by the lake, super close to all that Innisfil has to offer including the marina, community center and future Go train station and the new city of Orbit (id:40227)
RE/MAX Crossroads Realty Inc.
20 Durham Street
Georgetown, Ontario
This house has heart! Located in an eclectic and established neighbourhood in central Georgetown. This highly walkable location is steps to Dominion Gardens Park, schools, shopping and the Go Station. Set well back from the street, the peaks and gables of 20 Durham Street beckon you in. Bigger than it looks! Bungalow style living with a 3 pce bathroom and bedroom on the main floor along with office/family room and sunroom/den in addition to the Living & Dining rooms.This home will surprise you with its versatile layout and multiple opportunities for your family to spread out. Warm end enduring hickory hardwood floors extend through the main floor. The 3 piece bathroom has a rough-in for stackable washer and dryer. Both the kitchen and dining room open to a window-filled sunroom/den/breakfast room. The living and dining room include custom cabinetry, large windows and a statement wood fireplace mantel. Charm and character extend to the second floor with 2 more bedrooms and a bathroom. Pause in the landing to take in the sunshine and notice the large storage closet. Add a dormer to the bathroom and turn it into a 4 piece as neighbours have done. The 3 season sunroom recent addition will project you into private fenced and treed backyard complete with sundeck and garden shed. Enjoy dining al fresco on the large deck off the sunroom. The private driveway has ample parking for friends and family. (id:40227)
Royal LePage Meadowtowne Realty Inc.
#104 -397 King St W
Hamilton, Ontario
One of a kind professional condo located in the beautiful Dundas District Lofts, a unique historic building with only 44 units on 3 floors. This conveniently located main floor executive unit boasts 1608 sq ft of open concept space. Lots of natural light from east and south facing windows, w/ approx a 400 sq' private terrace. Coffered ceiling detail in living/dining room. The primary bdrm features a walk-in dressing room w/organizers & 4pc ensuite w/double sink vanity & glass shower. Thekitchen includes ss appliances, 10' granite island and cherry cabinets.A 16' x 11' den with Murphy bed provides the space for a large office or media room. A walk-in pantry, powder room,ensuite laundry/utility and plenty of addt'l closets round out this lovely unit.Infloor heating throughout. Original heating/water system replaced in 2023. 1 single garage parking, 1 outside parking adjacent to the main entrance and 1 locker included. The building features a fitness room and rooftop terrace **** EXTRAS **** With a communal bbq and patio furniture to enjoy the beautiful view of the escarpment and Dundas Peak. Easy walk to Downtown Dundas and the Bruce Trail. RSA (id:40227)
Royal LePage State Realty
1415 Lawson Rd
London, Ontario
Presenting an impressive home nestled in the heart of North London, boasting a spacious layout of 1,863 sq.ft. above grade with the main floor with its 9 ft. ceilings and gleaming hardwood flooring, seamlessly integrating an open concept design. The gourmet kitchen boasts quality cabinetry, an expansive island, stylish backsplash. The second level features four bedrooms adorned with laminate flooring, while the 3.5 bathrooms showcase elegant quartz countertops. Adding versatility to the property, the finished basement with separate entrance offers additional living space, including a room and a second kitchen complete with an island and quartz countertops, plus a three-piece bathroom, egress window, and second washer and dryer. This lower level provides endless possibilities for extra income. notably, the washer and dryer on the second level were upgraded in 2023, ensuring modern convenience throughout the home. don't miss the opportunity to make this exquisite home your own. **** EXTRAS **** Security Camera & Alarm System. (id:40227)
Royal LePage West Realty Group Ltd.
183 Featherstone Rd
Milton, Ontario
Introducing this enchanting detached, convenient 3 car parking, residence nestled on a tranquil street in East Milton. Recently renovated, this home boasts 3 bedrooms, 4 bathrooms, and a host of modern upgrades that redefine elegant living. Upon entering, you'll be greeted by a radiant interior adorned w/ new pot lights (2024), custom California Shutters (2024), Fresh paint (2024) and chic modern flooring throughout. Oversized Family/Living room. A Family sized eat-in kitchen with high quality quartz countertops (2024) and a walk-out to a large backyard with a stone patio (2022) perfect for hosting/BBQ. Privacy glass (2024) throughout the entire property. The 2nd level, traveling up new Oak Stairs (2024) following 3 large bedrooms. Primary suite offers a tranquil 4-Pc ensuite and a spacious walk-in closet. Journey downstairs to the welcoming basement, featuring a generous recreational area, ample storage, and a contemporary 3-Pc bathroom. Many new upgrades throughout including Insulated garage door with wifi opener (2024), Roof with frost guard underlayment (2022), Sidewalk & driveway (2022) (Sand, Wash and Sealing booked for June), Heat Pump (2024), Wifi Thermostat (2024), professionally installed Security cameras (2003), Water Heater owned (2019) Serviced every year. Ideal location, great school district with easy access to all amenities including Shopping, Go-Station, Highways and Parks/Trails. Don't miss out on this move-in ready home! (id:40227)
RE/MAX Escarpment Realty Inc.
150 Oak Park Boulevard Unit# 404
Oakville, Ontario
Welcome to an almost 900 square feet, one-bedroom plus den which is a pure beauty! Nestled in this Low-rise modern condo complex, This unit much bigger when compared to other two-bedroom apartments, is very bright , has a massive living/ dinning area with extra large windows and a walk out to a sit-out balcony with views of the courtyard. Nothing has been spared from its being carpet free to stainless steel appliances, also having a Den big enough for an additional bedroom. This complex is equipped with an ultramodern gym, a party room and a pet wash area. The location has a walk score of almost 100% having all amenities (Walmart, LCBO, Superstore, banks, public transit, shops, restaurants, and so much more) all within a less than 5minute foot walk. A parking spot and locker are all part of this all inclusive package of a home that surely will not last. Sounds too good but it defintely is TRUE. (id:40227)
Royal LePage Real Estate Services Ltd.
#404 -150 Oak Park Blvd
Oakville, Ontario
Welcome to an almost 900 square feet, one-bedroom plus den which is a pure beauty! Nestled in this Low-rise modern condo complex, This unit much bigger when compared to other two-bedroom apartments, is very bright , has a massive living/ dinning area with extra large windows and a walk out to a sit-out balcony with views of the courtyard. Nothing has been spared from its being carpet free to stainless steel appliances, also having a Den big enough for an additional bedroom. This complex is equipped with an ultramodern gym, a party room and a pet wash area. The location has a walk score of almost 100% having all amenities (Walmart, LCBO, Superstore, banks, public transit, shops, restaurants, and so much more) all within a less than 5minute foot walk. A parking spot and locker are all part of this all inclusive package of a home that surely will not last. Sounds too good but it definitely is TRUE. (id:40227)
Royal LePage Real Estate Services Ltd.
9 Hampton Brook Way, Unit #30
Glanbrook, Ontario
WELCOMING A WARM AND COZY FREEHOLD TOWNHOME WITH OVER 1500 SQFT OF SPACIOUS LIVING. HOMES FEATURES 9 FT CELINGS ON MAIN FLOOR, 3 BEDROOMS, 2.5 BATHS, NEW FLOORING WITH QUARTS COUNTERTOP, POTLIGHTS, FIRE PLACE AND FRESHLY FINISHED BASEMENT. LOT FEATURES UPDATED STONE INTERLOCK DRIVE WAY WITH INSIDE ENTRY GARAGE AND A FULLY DECKED AND FENCED YARD. HOME IS MINUTES FROM HIGHWAY ACESS, SCHOOLS , SHOPPING CENTERS, TRAILS, PARKS AND ALSO WITHIN HAMILTONS INTERNATIONAL AIRPORT AND BUSINESS PARK WITH ONE OF AMAZONS LARGEST WAREHOUSE. ROAD FEE IS $85 INCLUDES SNOW AND GARBAGE REMOVAL. LOTS OF VISTORS PARKING AVAILABLE. ROOM SIZES APPROXIMATE. (id:40227)
Bridgecan Realty Corp.
144 Leeson St S
East Luther Grand Valley, Ontario
You've finally found the perfect home!! 144 Leeson Street screams tranquility mixed with country. Imagine coming home to this perfectly decorated home steps from downtown and the Grand River. This home boasts 3 living levels including extra outdoor space. This beautifully manicured back and front yard includes a bar shed side deck with a porch swing, in one of the quiet areas of town. Get ready to have memorable gatherings. New bathroom in the basement 2020, updated Kitchen 2022. (id:40227)
Royal LePage Meadowtowne Realty
77 Cartmel Dr
Markham, Ontario
Gorgeous Monarch Built Double Garage Detached Family Home in High Demand Milliken Mills Location. Bright & Spacious Open Concept Approx 9' Feet Ceiling on Main Floor, 4 Large Bedrooms with 2 Ensuite Bathrooms. Renovated Kitchen Centre Island, Hardwood Floor on Main Floor, Circular Wood Staircase. Direct Access to Garage. Enclosed Front Porch, Stamped Concreate Driveway & Walkway, Close to TTC, Pacific Mall, Schools, Park, Groceries, Hwy 404/407. Great schools. **** EXTRAS **** S/S Fridge,Stove, Hood Fan, B/I Dishwasher.Washer & Dryer, Existing Window Coverings & Elf's, CAC, Nest Thermostat. Front & Backyard Irrigation Systems.EV Charger-240V/40A. Garage Door Opener W/Remote, CVAC & Bsmt Fridge (As is) (id:40227)
Royal LePage Your Community Realty
136 Park Dr
Whitchurch-Stouffville, Ontario
Top 5 Reasons You Will Love This Home: 1) This expansive 6 bedroom Fairgate Home is situated on desirable Park Drive with 68"" frontage and is conveniently located in Stouffville Village within walking distance to Main Street 2) Tasteful updates include a renovated powder room, laundry room, and mudroom, smooth ceilings and pot lights and three solid wood doors with craftsman casings, while the upper level boasts white oak flooring, all solid wood doors enhanced with craftsman casings, and an updated bathroom with new floors and vanity 3) Enjoy endless entertaining options in the renovated basement, complete with a cozy stone gas fireplace, two extra bedrooms with solid wood doors with craftsman casing along with a built-in Murphy bed and a three-piece washroom, built-in cabinetry with a sink, bar fridge, and ice maker, and offering full kitchen potential 4) The private yard is perfect for entertaining with a multi-level deck, a gazebo, garden shed, and a tree-lined natural fence, creating a private oasis 5) Ideally located close to all the amenities that Main Street/Stouffville Village has to offer, including the Stouffville GO Station for easy commuting, shops and restaurants along Main Street, local schools, and conservation areas. 4,417 fin.sq.ft. Age 69. Visit our website for more detailed information. **** EXTRAS **** Additional inclusions: Fridge, Stove, Dishwasher, Central Vacuum, Owned Hot Water Heater. (id:40227)
Faris Team Real Estate
215 Charlore Park Dr
Kawartha Lakes, Ontario
This 3 + 1 bedroom raised bungalow is situated on a park like 0.69 acre lot in a family friendly waterfront community conveniently located between Lindsay and Peterborough. The home features a very spacious foyer that provides access to the main floor, finished basement, rear deck and also provides entry to the attached garage. The main floor features a 4 piece bathroom, 3 good size bedrooms, kitchen with stainless steel appliances, living room and dining room. The finished basement has a large recreation room with a wood stove, a 4 piece bathroom, bedroom, large utility/laundry room and additional storage space. Plenty of room for outdoor activities and no shortage of parking in the paved driveway. Public boat launch just 3 minutes away - perfect for those who love boating or fishing adventures on the Trent-Severn Waterway. (id:40227)
Pd Realty Inc.
194 Fairfield Avenue
Hamilton, Ontario
Affordable and full of potential! This charming home offers an excellent opportunity for first-time buyers or savvy investors looking to make their mark. Step inside to a cozy living space, where the layout is both practical and inviting, with room to personalize and make it your own. The kitchen is equipped with the essentials for everyday cooking, while the adjoining dining area provides the perfect setting for shared meals and gatherings with loved ones. With three comfortable bedrooms, this home offers flexibility to accommodate your needs, whether it's a growing family, a home office, or a guest room. Outside, you'll find a manageable yard space, perfect for enjoying the outdoors without the hassle of extensive upkeep. Conveniently located near schools, parks, shopping and transportation, this home provides easy access to everything you need for your daily life. Don't miss this chance to take your first step into homeownership or expand your investment portfolio. (id:40227)
Keller Williams Complete Realty
Address
3027 Harvester Rd #105
Burlington, ON L7N 3G7
