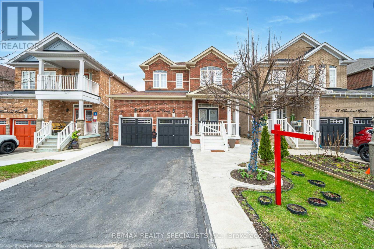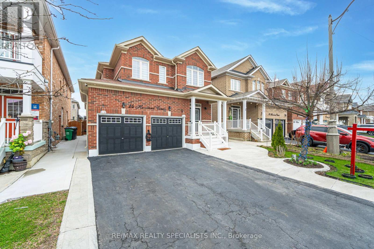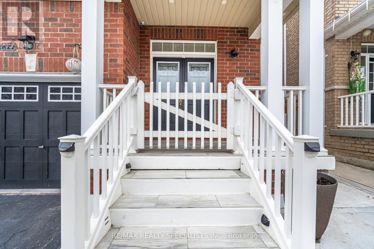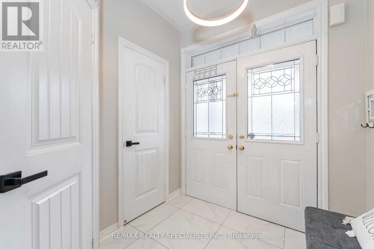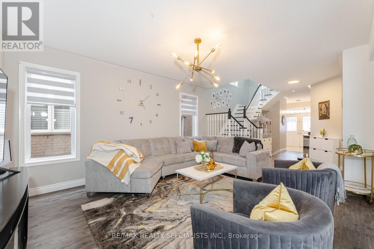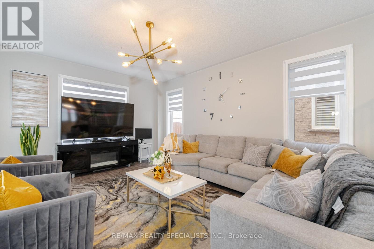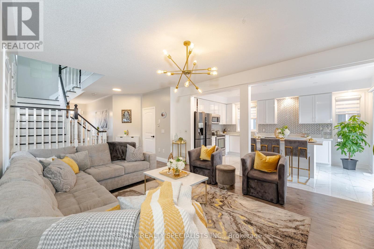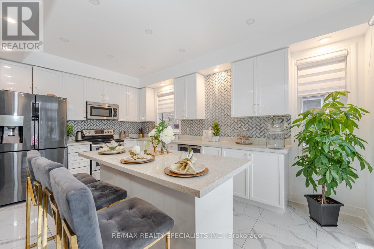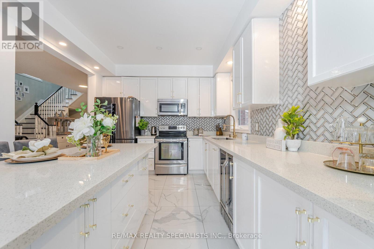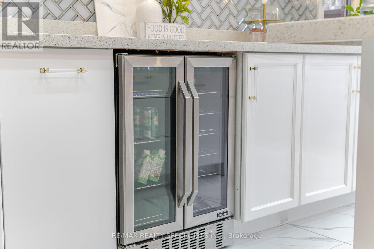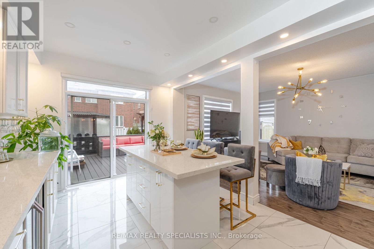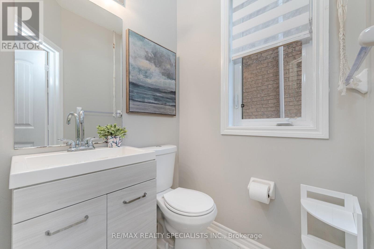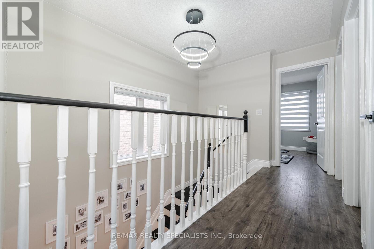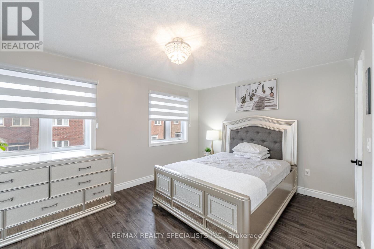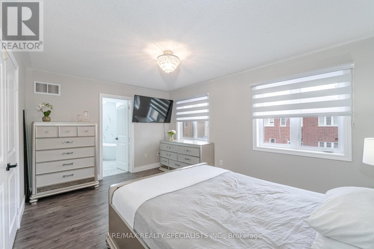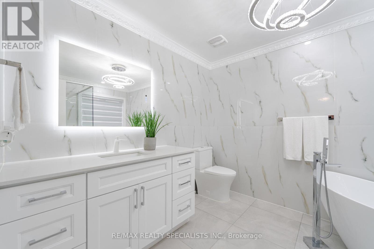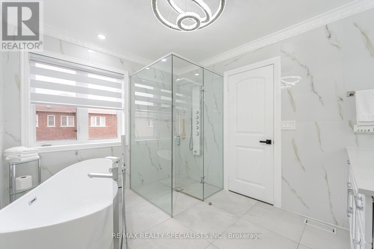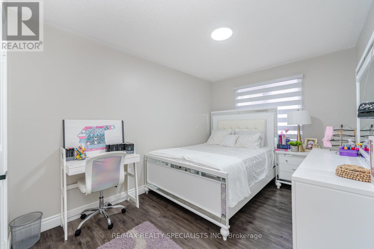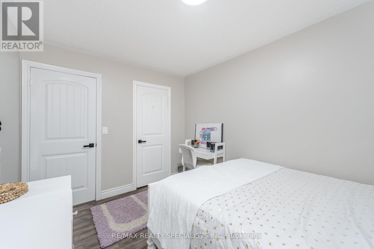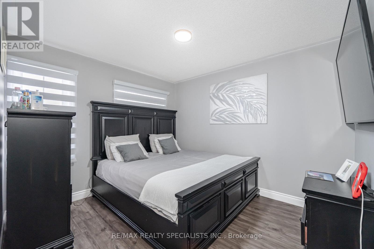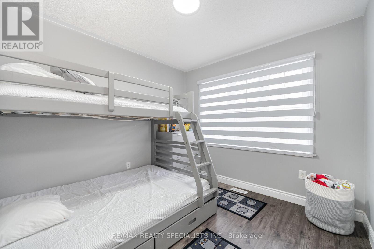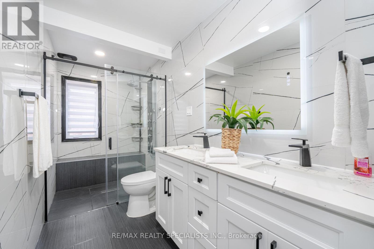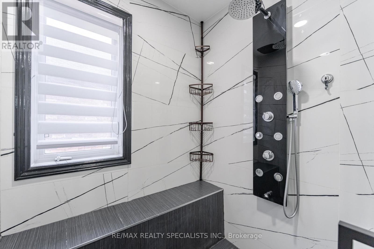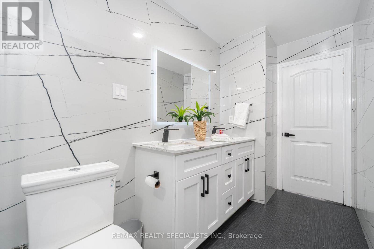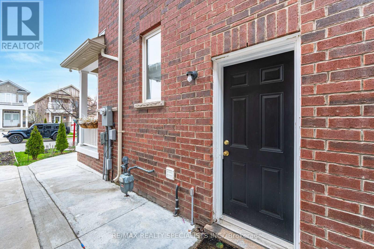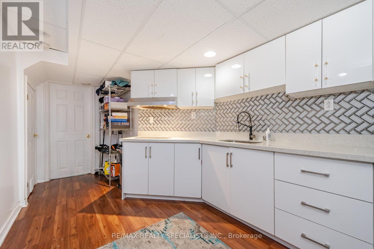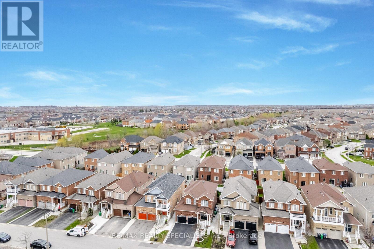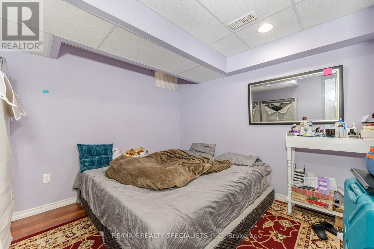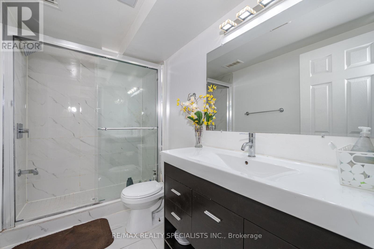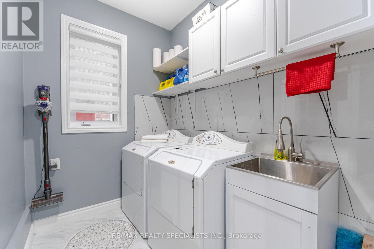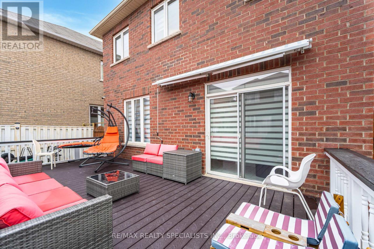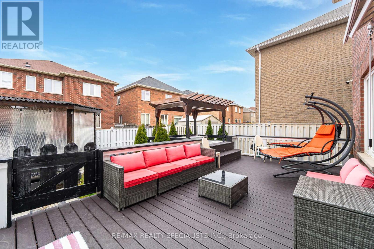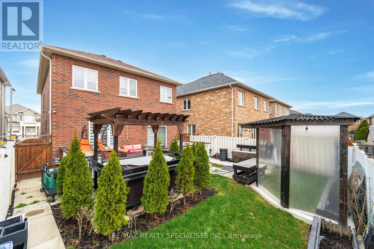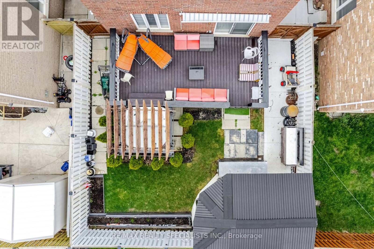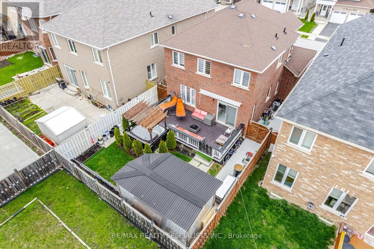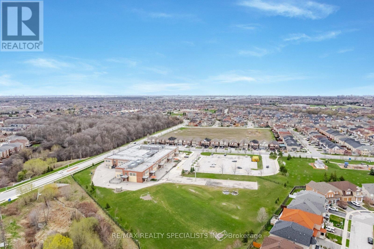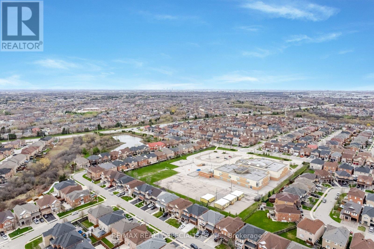24 Haviland Circ Brampton, Ontario L6R 0Z4
$1,299,000
Welcome to this stunning 4+1 bedroom, 4 washroom home boasting 6 parking spaces (Double Car Garage + 4 Drive). With over $100k in upgrades, this home features modern touches throughout. The main floor offers a spacious great room with an open concept kitchen, featuring professional upgrades like quartz countertops, custom backsplash, an extended center island, and a wine cooler. Upstairs, the primary bedroom includes a 4 pc upgraded ensuite and closet, while the 2nd ,3rd and 4th bedrooms feature closets, large windows and share the upgraded 4 pc bath. The finished basement offers a kitchen with stove range top and custom backsplash and an additional bedroom with a separate entrance and laundry. Outside, enjoy the newly built deck and a built-in heated jacuzzi for 8 people, along with an aluminum built storage shed. Other highlights include pot lights on the main floor, multiple chandeliers throughout and Vinyl flooring in Garage. Conveniently located within walking distance to schools and plazas, this home offers the perfect blend of luxury and functionality. **** EXTRAS **** Walking distance to school, Highways, bus stop, trails, park and plaza. Ideal location. (id:40227)
Open House
This property has open houses!
1:00 pm
Ends at:4:00 pm
Property Details
| MLS® Number | W8252596 |
| Property Type | Single Family |
| Community Name | Sandringham-Wellington |
| Parking Space Total | 6 |
Building
| Bathroom Total | 4 |
| Bedrooms Above Ground | 4 |
| Bedrooms Below Ground | 1 |
| Bedrooms Total | 5 |
| Basement Development | Finished |
| Basement Features | Separate Entrance |
| Basement Type | N/a (finished) |
| Construction Style Attachment | Detached |
| Cooling Type | Central Air Conditioning |
| Exterior Finish | Brick |
| Heating Fuel | Natural Gas |
| Heating Type | Forced Air |
| Stories Total | 2 |
| Type | House |
Parking
| Attached Garage |
Land
| Acreage | No |
| Size Irregular | 36.09 X 98.43 Ft |
| Size Total Text | 36.09 X 98.43 Ft |
Rooms
| Level | Type | Length | Width | Dimensions |
|---|---|---|---|---|
| Second Level | Primary Bedroom | 3.6 m | 4.8 m | 3.6 m x 4.8 m |
| Second Level | Bedroom 2 | 3.2 m | 3.9 m | 3.2 m x 3.9 m |
| Second Level | Bedroom 3 | 3.4 m | 3.1 m | 3.4 m x 3.1 m |
| Second Level | Bedroom 4 | 2.7 m | 4 m | 2.7 m x 4 m |
| Basement | Living Room | 3.9 m | 7.8 m | 3.9 m x 7.8 m |
| Basement | Bedroom | 3.2 m | 3.9 m | 3.2 m x 3.9 m |
| Ground Level | Great Room | 4.3 m | 7.8 m | 4.3 m x 7.8 m |
| Ground Level | Kitchen | 3.2 m | 5 m | 3.2 m x 5 m |
Utilities
| Sewer | Installed |
| Natural Gas | Installed |
| Electricity | Installed |
https://www.realtor.ca/real-estate/26777135/24-haviland-circ-brampton-sandringham-wellington
Interested?
Contact us for more information

490 Bramalea Road Suite 400
Brampton, Ontario L6T 0G1
(905) 456-3232
(905) 455-7123

490 Bramalea Road Suite 400
Brampton, Ontario L6T 0G1
(905) 456-3232
(905) 455-7123
