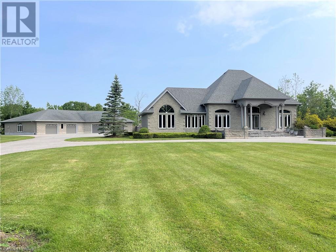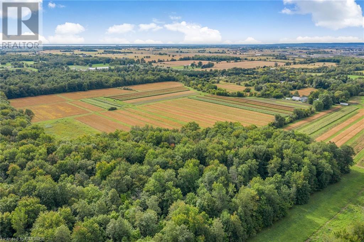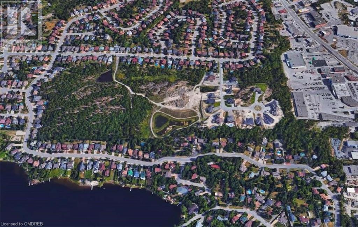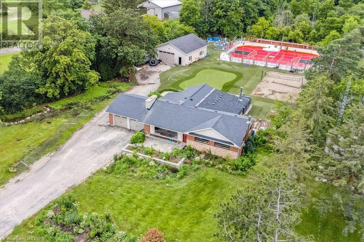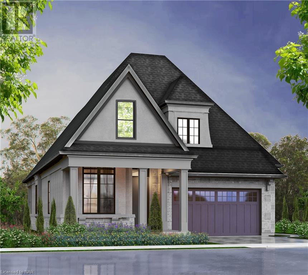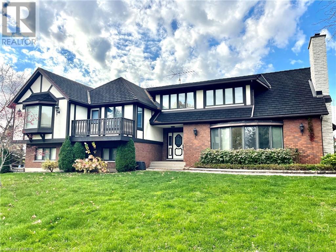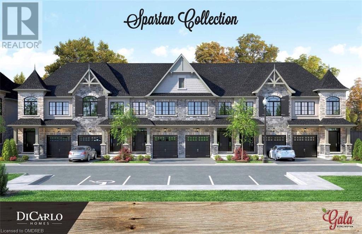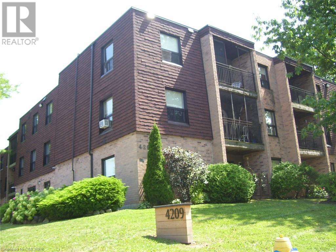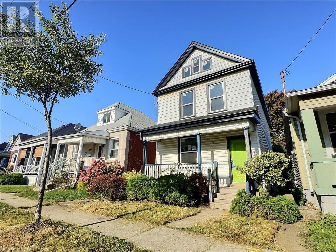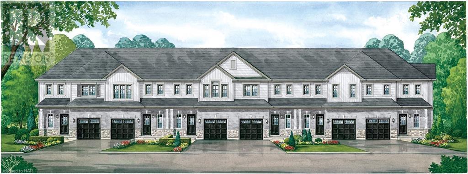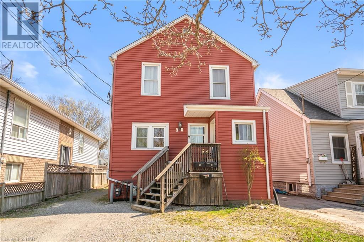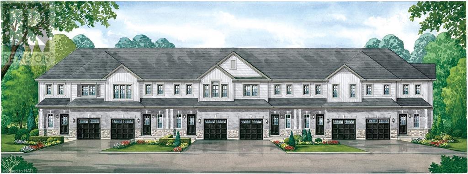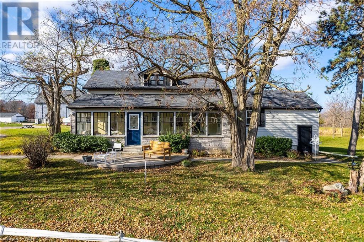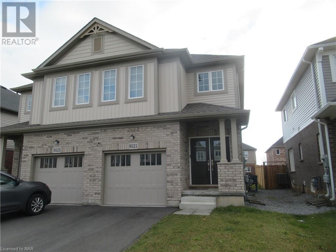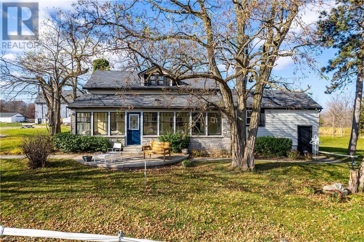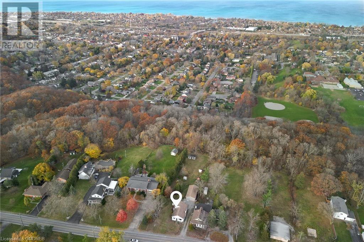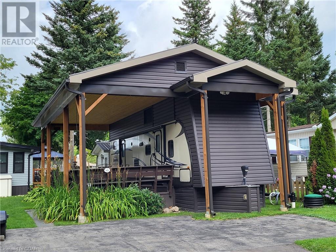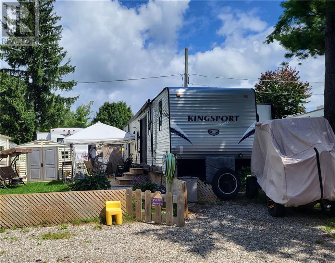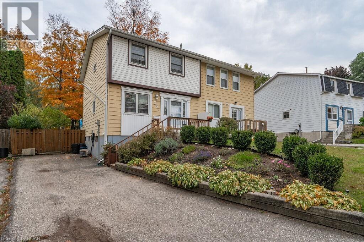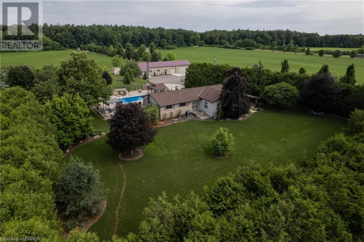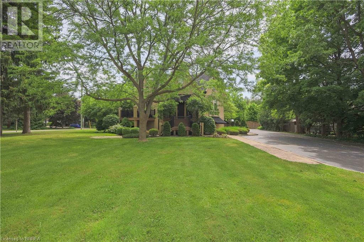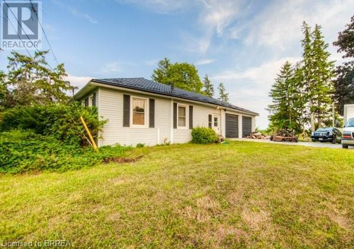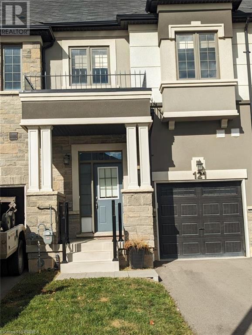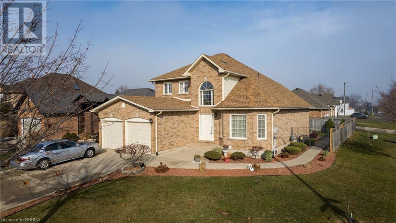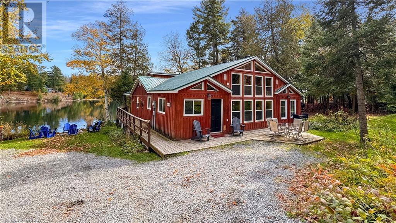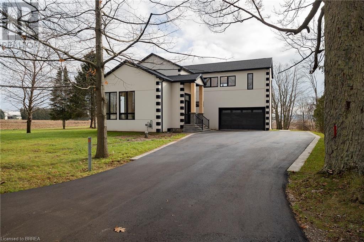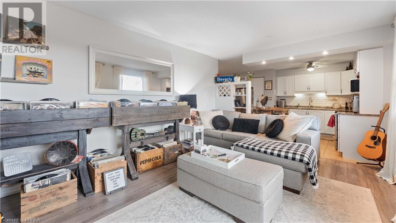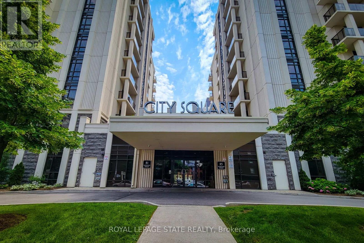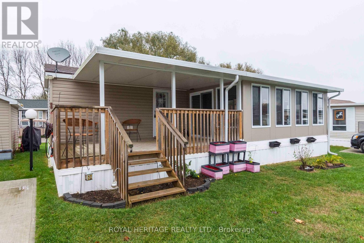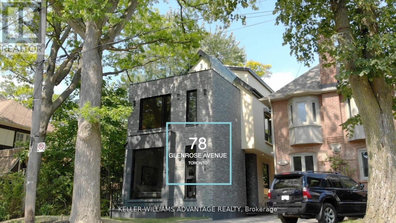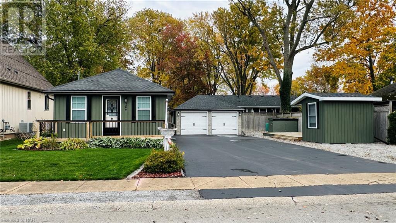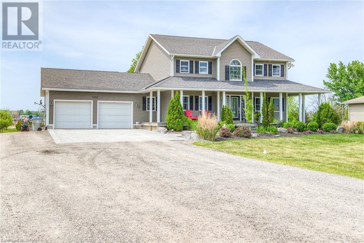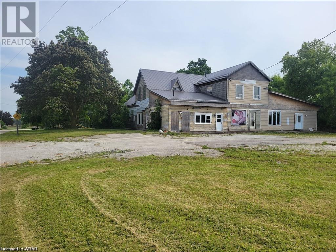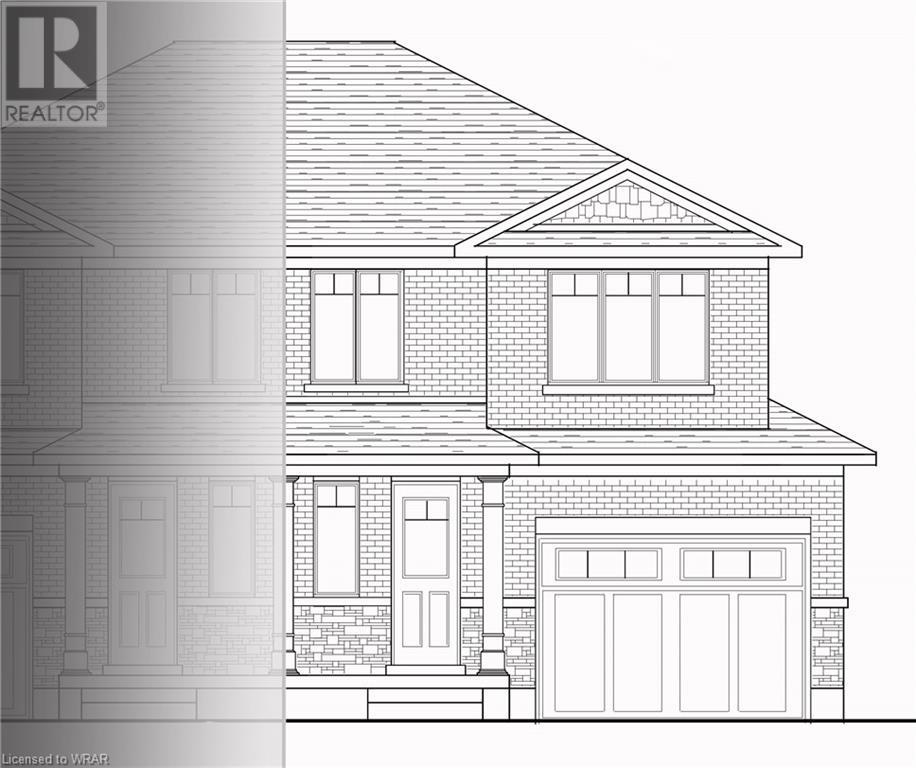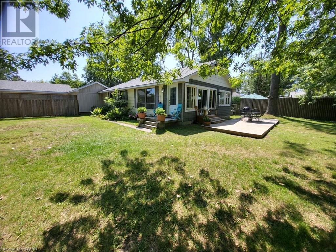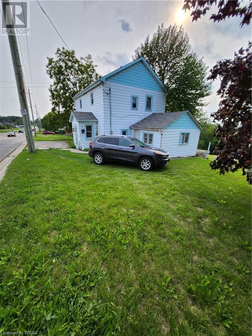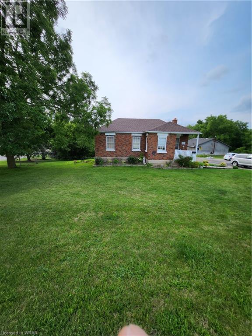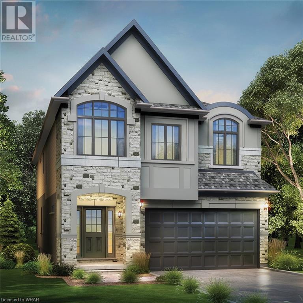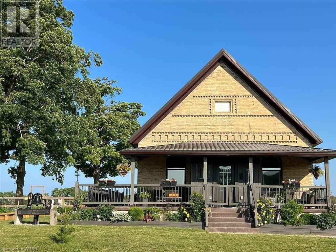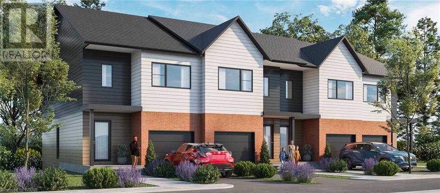Browse Listings
View Hamilton Listings
View Halton Listings
View Niagara Listings
2122 Nigh Road
Fort Erie, Ontario
Endless possibilities with this 3200sqft detached garage fully insulated with heat, AC and separate hydro service!! Don't miss this Executive 2,100sqft stately home sitting on a stunning 15acre parcel of land. Located on the outskirts of Fort Erie, this beautiful home offers everything you have ever wanted. From the moment you pull onto the aggregate concrete driveway you will be taken aback by how perfectly maintained and manicured the property is. The open-concept main floor provides stunning views from every window and hardwoods throughout. A spacious great room with soaring tray ceiling and a custom gas fireplace. A classically beautiful custom kitchen with built-in appliances, adjoining breakfast area and a large formal dining room leading to the incredible back patio and pool area. Master bedroom with a designer spa like en-suite bath. Main floor also hosts a large laundry room with custom built-in cabinetry and 2 additional bedrooms with a full bath. The lower level offers a blank canvas for more living space and includes a walk-out with separate entrance. The incredible backyard is every bit as breathtaking as the home itself. Lush emerald lawns & landscaping, a private pool area, interlocking stone paths and patios, your friends and family will love every moment they spend in this uniquely beautiful yard. The property also features a camera system, in ground sprinkler system and back-up generator. Everything you have ever dreamed about is here - don't wait! (id:40227)
Century 21 Today Realty Ltd
6597 Sixth Line
Milton, Ontario
Investment Land Zoned A-1, A-2 Agricultural In Greenlands A And Greenlands B & Partially In Natural Heritage System. Property Is Directly Across Road From Lands In Phase 2 Town Of Milton Official Plan, Schedule C-9-B Derry Green Corporate Business Park. Sixth Line Proposed By Town Of Milton For Widening Between 2027 And 2029. Water Mains Are Proposed To Be Installed At The Same Time Road Is Widened. Approx. 90 Acres Acres Of Prime Very Flat Farmland, Mostly Tile Drained, Of Which Approx. 12 Acres Are In Flood Plan With A Tributary Of The Sixteen Mile Creek Running Through It And Is Under The Control Of Conservation Halton. Bushland Is About 6 Acres. Taxes Reflect Farmlands And Residential Use. Attach Are Pdfs Re Zoning, Permitted Uses, Conservation Halton Control, Greenbelt, Natural Heritage System. All Info Provided Herein Is Subject To Change Or Revisions. All Interested Parties Should Preform All Due Diligence And Obtain Independent Legal Advice Prior To Submitting Offer. Property Has Been An Ongoing Family Farm Since 1968 With Old Out Buildings And Residence But Is Considered To Be Land Value. The Price is $500,000 per Acre, Non-Divisible. Please contact LA further details. (id:40227)
RE/MAX Real Estate Centre Inc
Royal LePage Meadowtowne Realty Inc.
33 Hidden Ridge Court Court
Sudbury, Ontario
Attention all single family residential developers and retirement home developers. This is the best development site in Sudbury in the exclusive Moon Glow region! This site which includes three other parcels of land that must be sold together to total 29.65 acres (without the parkland dedication) is zoned for either 93 single family estate lots or one large retirement home consisting of 108 guest rooms and 144 dwelling units. (id:40227)
Royal LePage Real Estate Services Ltd.
1099 Burnhamthorpe Road W
Oakville, Ontario
Attention, investors, builders, developers, or anyone looking for a country property in the city within 10 minutes to downtown Oakville. This 1 acre private lot is located in part of North Oakville's last phase for future residential development plan. This rare find is minutes away in the future 407 GO train station/Neyagawa transit hub, making it ideal for future development. Backing onto forest this approx 2000 square-foot bungalow offers 2+2 bedrooms with open concept kitchen overlooking sun filled 382 square-foot addition with cathedral ceiling and hardwood floors. Walk out to deck overlooking a fire pit, putting green with bunker, sand filled volleyball court and outdoor sports court and artificial turf. Newly added 244 ft.² sunken family room with fireplace open to main living area. Two entrances lead to the basement with 2 bedrooms, recreation room and 3-piece bath. A double car garage plus separate heated 35'x 31' workshop, insulated with perimeter, weeping tiles, sump pump and 10 foot high doors was completed in 2010. Present owner has made many improvements. Please note: Seller would consider renting back for 2 years. (id:40227)
Royal LePage Real Estate Services Ltd.
Lot 17 Lucia Drive
Niagara Falls, Ontario
WELCOME TO OUR BEAUTIFUL BUNGALOW MODEL THE PRATO. TERRAVITA Is A Sophisticated Upscale Single Family Development Nestled Perfectly In Prestigious North End Niagara Falls. The 80 Architecturally Controlled Homes Range From Two Storeys, Bungalow Lofts and Bungalow Plans. UNCOMPROMISING LUXURY IS A STANDARD. STARTING WITH 10FT Ceilings on main floor, 8ft Interior Doors with Emtek Hardware, 7 Baseboards, Jenn-Air Pro Stainless Appliances, Custom Cabinetry, Quartz countertops, Hardwood Floors, Tiled Glass Showers, Oak Staircases, Iron Spindles, Gas Fireplace, 40 LED Pot Lights, Covered Concrete Patios, Windermere Stone Driveways, Irrigation System and so much more is included. This Desirable neighborhood is within easy access and close proximity to award winning restaurants, world class wineries, designer outlet shopping, schools, Q.E.W, grocery stores and plenty other amenities. For the avid lover of the outdoors you can enjoy Golfing, Hiking, Boating, and Cycling in the abundance of green space Niagara has to offer. OPEN HOUSE EVERY SATURDAY/SUNDAY 12:00-4:00PM TO BE HELD AT MODEL HOME LOCATED AT 2317 TERRAVITA DRIVE or book by appointment to view our beautiful Model Home! PLEASE NOTE: CLOSING DATES ARE FOR 2024. (id:40227)
RE/MAX Niagara Realty Ltd
15606 Niagara Parkway Parkway
Niagara-On-The-Lake, Ontario
Custom built house to the winery. Tudor style home huge deck of family room with access to yard and gazebo. Hard wood and tile through out. Newer wood burning fireplace in Living room. Being Sold with the estate winery. (id:40227)
Engel & Volkers Niagara
600 Maplehill Drive Unit# 1
Burlington, Ontario
Welcome to the ‘Gala Community’ with a French Country feel, rustic warmth & modest farmhouse design. Soon to be built 2-storey end unit townhouse by DiCarlo Homes located in South Burlington on a quiet and child friendly private enclave. The “Spartan” model offers 1551 sq ft, 3 bedrooms, 2+1 bathrooms, high level of craftsmanship including exterior brick, stone, stucco & professionally landscaped with great curb appeal. Main floor features 9 ft high California ceilings, 4-1/8” base boards throughout, Oak handrails/spindles & Satin Nickel door hardware. Open concept kitchen, family room & breakfast area is excellent for entertaining. Choose your custom quality kitchen cabinetry from a variety of options! Kitchen includes premium ceramic tile, double sink with pull out faucet & option to upgrade to pantry & breakfast bar. 2nd floor offers convenient & spacious laundry room. Large primary bedroom has private ensuite with glass shower door, stand alone tub, option to upgrade to double sinks & massive walk-in closet. Additional bedrooms offer fair size layouts and large windows for natural sunlight. All bedrooms include Berber carpet. *Bonus $25,000 in Décor Dollars to be used for upgrades, and Level 1 Hardwood in Great Room and Main Hall (limited time only).* This location is walking distance to parks, trails, schools Burlington Mall & lots more! Just a few minutes highways, downtown and the lake. DiCarlo Homes has built homes for 35 years and standing behind the workmanship along with TARION New Home Warranty program. (id:40227)
Revel Realty Inc. Brokerage
4209 Hixon Street Unit# 304
Beamsville, Ontario
This large lovely top floor suite features neutral decor, 2 bedrooms, large living room with walkout to balcony on quiet side of building, large dining room, kitchen, lovely 4 piece main bath and large utility/storage room. This suite is in very good condition and very clean. The home is a short stroll to downtown Beamsville. Kitchen could be modified to include a dishwasher, if Buyer chooses to. Some suites in the building have installed in-suite laundry facilities. (id:40227)
Royal LePage Realty Plus Oakville
161 Weir Street N
Hamilton, Ontario
Duplex permit approved! Attention investors, builders, and handypeople! This is a unique, incredible opportunity to start construction right away in the heart of an up and coming neighbourhood! Picture this: a clean canvas to finish the interior the way you want. Roof, doors, windows, eaves, soffit, and fascia are all brand new. Even the foundation has been improved and approved by structural engineers. Some interior framing has also been started. Permit includes parking for 2 cars. The hard groundwork has been laid for you to take this amazing project past the finish line. Brimming with potential, this rare opportunity is not to be missed. (id:40227)
Keller Williams Signature Realty
Block B Lot 9 Louisa Street
Fort Erie, Ontario
Introducing the Kraft Model – an extraordinary opportunity for your dream home at 28 Louisa Street, Fort Erie, Ontario, in the sought-after Crescent Park locale. Crafted by Ashton Homes (Western) Ltd., this avant-garde project ensures you become the proud first owner of a contemporary masterpiece, embodying the epitome of sophisticated modern living. Picture a sprawling 2-story layout boasting 3 bedrooms and 2 bathrooms. The main floor unfolds an intelligently designed kitchen, a stylish dining room, and an expansive great room – perfect for both everyday living and entertaining. Revel in the convenience of an attached garage and a private single-wide asphalt driveway, providing parking for two vehicles. Will be built with top-tier materials, including enduring brick and vinyl siding, an asphalt shingle roof, and a robust poured concrete foundation, this new construction promises a seamless blend of durability and style. Anticipate the ease of municipal water and sewer services, coupled with access to cable, high-speed internet, electricity, natural gas, and telephone services. Nestled in tranquil rural surroundings, this new construction gem invites you to seize the opportunity for a brand-new home that perfectly aligns with your modern lifestyle. Immerse yourself in the allure of this freshly built residence, designed to deliver unparalleled comfort, convenience, and a vibrant living experience. Elevate your living standards – claim your spot in the Kraft Model today! (id:40227)
Century 21 Today Realty Ltd
56 Wallace Avenue
Welland, Ontario
Welcome to 56 Wallace, a fantastic triplex located in the heart of Welland, Ontario. This property presents a great opportunity for investors and savvy homebuyers looking for a multifamily home. Situated in a convenient location, this triplex is just minutes away from all the amenities that Welland has to offer, including the 406 highway, shopping, restaurants, parks, and schools. Each unit in this triplex features its own separate entrance, providing privacy for tenants. This triplex has a large fenced backyard, offering ample outdoor space for tenants to enjoy. Don't miss out on this fantastic opportunity to own a triplex in a convenient location in Welland. Whether you're an investor or looking for a multifamily home, 56 Wallace offers great potential and versatility. Book your viewing today! (id:40227)
Coldwell Banker Advantage Real Estate Inc
Right At Home Realty
Block B Lot 11 Louisa Street
Fort Erie, Ontario
Esteemed Ridgemount model, gracefully situated at 11 Louisa Street in the Crescent Park enclave of Fort Erie, Ontario. A testament to exquisite design and modern luxury, this distinguished residence, crafted by Ashton Homes (Western) Ltd., beckons as an opulent sanctuary awaiting its inaugural owner. Unveiling a meticulously curated 2-storey layout encompassing three bedrooms and two bathrooms, the main floor unfolds into an expansive kitchen, a sophisticated dining domain, and an inviting great room. Seamless elegance and functionality converge to create a haven for both daily living and grand entertaining. Appreciate the convenience of an attached garage and a private single-wide asphalt driveway, ensuring space for two vehicles. Will be constructed with premium materials, including brick and vinyl siding, an asphalt shingle roof, and a robust poured concrete foundation, this residence epitomizes enduring quality with minimal maintenance. Avail yourself of essential services like municipal water and sewer connectivity, complemented by amenities such as cable, high-speed internet, electricity, natural gas, and telephone services. Nestled within the tranquility of a rural landscape, with proximity to beaches and lakes, the property provides a serene backdrop for outdoor pursuits. The potential for customization within the unfinished basement amplifies the allure, presenting a canvas to tailor the home to distinctive preferences. Elevate your lifestyle and embrace the epitome of sophistication at the Ridgemount model. (id:40227)
Century 21 Today Realty Ltd
3814 Mountain Road
Lincoln, Ontario
Rare opportunity to own a landmark Equestrian centre on over 20 acres of farmland on the Beamsville Escarpment! Prime location with 1000' of frontage and 3 km to town and 6 km to QEW. The main farmhouse was built in 1880 and features an oversized, enclosed front porch in which to sit and enjoy endless views of the countryside. Enter into the spacious living room from which to greet family and friends. Formal dining room with tin ceiling looking over the deck at the back of the home. Country kitchen, laundry room, storage and guest bath off front part of house. The main floor continues with additional family room currently being used as an office and additional sitting/dining rooms, a second enclosed porch and additional storage space. The piece de resistance is the huge deck accessible from the dining room on the main level. The deck overlooks the vast, heart-shaped pond with waterfall and is perfect for dining, grilling and entertaining in the serenity that surrounds this property while enjoying majestic sunsets. Three bedrooms up plus family bath and additional storage. The property has 2 driveways , one leading to the main house and the other to several barns, a large riding arena, an outdoor riding ring and outbuildings. There is a long history of rental income. Barns were built in 1900 and 1968. Property is serviced by several wells, has natural gas, septic tank and bed at house and 2 additional tanks for barns and apartment. Property is being sold in as is/where is condition. Long term development prospects or build your dream estate! Endless possibilities! (id:40227)
Royal LePage NRC Realty
9521 Tallgrass Avenue
Niagara Falls, Ontario
3 year old 2 storey, 3 Bedroom - 3 Bath with attached single car garage semi-detached. Priced to Sell. Schedules for offers must be attached to all offers with no changes. 30 Hours notice required for all showings. House is yours to decorate and make your own with a great price to match. Don't miss out! Make it your new family home today! Great Neighbourhood. Tenant occupied. (id:40227)
Century 21 Today Realty Ltd
3814 Mountain Road
Lincoln, Ontario
Rare opportunity to own a landmark Equestrian centre on over 20 acres of farmland on the Beamsville Escarpment! Prime location with 1000' of frontage and 3 km to town and 6 km to QEW. The main farmhouse was built in 1880 and features an oversized, enclosed front porch in which to sit and enjoy endless views of the countryside. Enter into the spacious living room from which to greet family and friends. Formal dining room with tin ceiling looking over the deck at the back of the home. Country kitchen, laundry room, storage and guest bath off front part of house. The main floor continues with additional family room currently being used as an office and additional sitting/dining rooms, a second enclosed porch and additional storage space. The piece de resistance is the huge deck accessible from the dining room on the main level. The deck overlooks the vast heart-shaped pond with waterfall and is perfect for dining, grilling and entertaining in the serenity that surrounds this property while enjoying majestic sunsets. Three bedrooms up plus family bath and additional storage. The property has 2 driveways , one leading to the main house and the other to several barns, a large riding arena, an outdoor riding ring and outbuildings. There is a long history of rental income. Barns were built in 1900 and 1968. Property is serviced by several wells, has natural gas, septic tank and bed at house and 2 additional tanks for barns and apartment. Property is being sold in as is/where is condition. Long term development prospects or build your dream estate! Endless possibilities! (id:40227)
Royal LePage NRC Realty
49 Ridge Road E
Grimsby, Ontario
Fantastic opportunity to own a property with an 80 ft frontage and over 3/4 of an acre lot that is backed on to The Niagara Escarpment and the Bruce Trail with incredible privacy. Live in, Renovate or Tear down / Build the home of your dreams are all potential options. The current home needs a little TLC but offers 2 bedrooms and 1 full bathroom. The primary bedroom is located on the main floor and the second in the loft area. The open concept floor plan in the primary rooms where you can spend most of your time. The double car garage can be used for any hobby you have or for storage. Having a home on the property can offer any buyer the benefits of financing. Visit this property before it's too late. (id:40227)
Exp Realty
619 Oak Street
Fergus, Ontario
This is the unit you have been waiting for. 2 bedrooms but sleeps 9 so plenty of room for the whole family. Not only a great space inside with a new fridge and lovely white kitchen and a fireplace but the deck is amazing. High ceiling finished with pot lights and railing seating, This well built deck is also open to the outdoor kitchen. Sit out by the fire and watch the stars. Enjoy the indoor pool on those rainy days and the outdoor pool on the hot days! Maple Leaf Acres has plenty to keep you busy or just a place to relax. Come see how it will work for your family. (id:40227)
Edge Realty Solutions Brokerage
Your Hometown Realty Ltd
1647 Fir Place E
Fergus, Ontario
This 2016 Gulf Stream Mobile Home/Trailer Is Located In The Fantastic Maple Leaf Acres. On the shores Of Belwood Lake, This Trailer Is Equipped With Enough Space To Sleep 8! It Features Open Concept Living/Kit/Din Room, Laminate Floors, Family sized deck with an outdoor kitchen with a mini fridge, small cooktop and a sink! Storage Shed to keep your outdoor toys. Inside there is so much storage space you will always be well stocked. For those hot summer days there is air conditioning to cool the place down. Resort Has Low Fees And Includes Indoor salt water pool and Outdoor Pools, Great playground for the kids and lots of activities. as well as Basketball Courts, Horseshoe Pits, Restaurants And So Much More. Only 15 Mins To Fergus, 30 Mins To Guelph & 1.5 Hrs From Toronto. Get Ready To Make The Most Of Your Summer Months!**** EXTRAS **** All Appliances Included (id:40227)
Edge Realty Solutions Brokerage
Your Hometown Realty Ltd
35 Blackhorne Drive
Kitchener, Ontario
First time in almost 40 years coming to the market! This family loved three bedroom, two bath, two storey Semi-detached has been kept in tip top condition. Updates include newer windows, furnace and A/C, roof, soffit and facia. Generous sized rooms including formal dining and a big cozy rec room to set up the Christmas Tree and make as many new memories as this home has already seen. Double level wooden deck framed beautifully with an all metal gazebo looking onto the massive tree shaded rear yard. This lot is one of the largest in the entire area. All this plus close to shopping and walking distance to great schools and right across the street from a nature space and HUGE community park. The best part is the price, at $699,900.00 you aren't working to pay your rent, you are paying yourself. (id:40227)
RE/MAX Real Estate Centre Inc Brokerage
1409 Charlotteville Road 5 Road
Simcoe, Ontario
Meticulously maintained & spotlessly clean 3+1 bedroom, 2 bathroom ranch home with an attached garage and a detached & heated 24’ x 84’ workshop! This gorgeous home boasts a sprawling floorplan with spacious eat-in kitchen, formal dining room and the stunning living room with vaulted ceilings and custom floor to ceiling gas fireplace. Three good sized main floor bedrooms with a 4-piece bathroom, gleaming hardwood flooring, trim and doors, and large windows allow plenty of natural light. The basement offers a fully finished mancave/rec room with another gas fireplace, a 3-piece bathroom, utility room, laundry room and another bedroom. Plenty of deep closets and storage space throughout. The sprawling 1.33-acre yard is beautifully landscaped and features a magnificent inground pool with waterfall feature, gazebo, pool shed, concrete and flagstone walkways. The extra deep private driveway can accommodate numerous large vehicles, an RV or two, boats, trailers, etc. and leads to that magnificent heated workshop with concrete flooring and roll up doors. Most every major component of the house and property has been upgraded or replaced recently so maintenance costs should be minimal for years to come. Nothing to do but move in and enjoy. Located on a quiet paved road in a stunning setting, backing onto gorgeous rolling farmland and small bush, this property needs to be seen to be fully appreciated. Book your private viewing today. (id:40227)
RE/MAX Twin City Realty Inc
646 Mount Pleasant Road
Mount Pleasant, Ontario
Potential future redevelopment opportunity. A rare find in the village of Mount Pleasant, Ontario. This is your once in a lifetime chance to own a beautifully maintained & iconic building with elegant curb appeal, plenty of parking, and .5 of an acre of Neighborhood Commercial zoned land in town. Breathtaking is the best word to describe the interior of 646 Mount Pleasant Road which is currently operating as a well established spa. Outside is as tranquil and prestigious as the building itself. A huge open main floor with an adjacent private room, a spacious loft space, and a massive lower level that seems to go on forever. Don’t delay, call your REALTOR® today. PLEASE DO NOT CONTACT THE BUSINESS OWNER OR STAFF DIRECTLY (id:40227)
Real Broker Ontario Ltd.
218 Powerline Road
Brantford, Ontario
Discover the best of both worlds at this 5-acre estate, located within Brantford's city limits. Experience the convenience of urban living and the spaciousness of a countryside retreat. The 1,404 sq/ft, 3-bedroom bungalow is poised for a transformation and awaits your personal touch. Nestled between the evolving city of Brantford and expansive open fields, this property promises both proximity and privacy. A lengthy driveway ensures the home remains a tranquil hideaway from the main road, echoing the calmness of country life. For those with an eye for projects or business needs, the expansive 3,000 sq/ft steel storage building provides more than enough space to accommodate any endeavor. And during winter, benefit from an attached double car garage to keep vehicles sheltered. Opportunities like this in Brantford are rare and fleeting. Envision the potential, feel the space, and tap into the future possibilities. Book a viewing and explore the promise this property holds! (id:40227)
RE/MAX Twin City Realty Inc.
121 Bilanski Farm Road
Brantford, Ontario
Bilanski Farm Road is located in the southeast area of Brantford with quick access to the 403. This town home features open concept main level with 9' ceilings, three bedrooms, two and a half bath, a lovely eat in kitchen with breakfast bar and many upgrades from the builder's model. Please note the property is currently tenanted and 24 hours notice is required for showings. Book your viewing today! (id:40227)
Royal LePage Brant Realty
16 Knowles Crescent
Seguin, Ontario
Experience Pure elegance on Shadow River, Lake Rosseau's jewel! Nestled in the heart of Muskoka this captivating home offers 6+1 bedrooms (4 featuring walk-out balconies), 3.5 luxurious baths, sprawling decks and an impressive 8500 total sq ft of comfort and style. Every detail is designed for the ultimate in waterfront living, with the home fully updated to include a new kitchen, new bathrooms, new California closets, new roof, new windows, new doors and all embracing modern sophistication. This incredible treasure features a bonus second lot (14 Knowles Cres. which offers AN ADDITIONAL 100 FT OF WATERFRONT AND A BUILDABLE FLAT LAND 0.7 ACRE LOT) and stands against the picturesque backdrop of Shadow River and Lake Roseau making it an irresistible Muskoka haven. Perfect for the modern family or investor building their real estate portfolio. Enjoy proximity to the many amenities of cottage country, including world-class golf courses. Your dream escape awaits! (id:40227)
Keller Williams Innovation Realty
13 Chianti Crescent
Stoney Creek, Ontario
Welcome to this beautiful Winona home, where you are just steps away from the Costco shopping centre. This spotless home shows pride of ownership and is situated on a large corner lot. Upon entering the bright main level you will find a spacious foyer, huge open concept living/ dining room with vaulted ceilings, eat-in kitchen with a sliding door to the backyard, a cozy family room with a gas fireplace, a powder room and a mud room off your double car garage. The garage features a walk-in into the basement which would be great for a possible in-law suite. The upstairs boasts a large master bedroom with ensuite and a walk-in closet, 2 additional bedrooms and another full bathroom. This home offers a huge unfinished basement that awaits your creative touches. The fully fenced backyard is perfect for entertaining and comes with a 14x14 concrete patio. This home is in close proximity to Fifty Point conservation, wineries, schools, trails, shopping, parks and more! Don't miss out on this amazing family home! (id:40227)
Keller Williams Innovation Realty
69 Ann Street
Delhi, Ontario
This 2+1 bed, 1 bath bungalow is perfect for starting anew or downsizing. It offers open concept living on one floor, with the laundry conveniently located in the basement. The basement also features a spacious primary bedroom, providing extra privacy and space. The fully fenced backyard is peaceful with no rear neighbors, providing a great place to relax. The entire home has been renovated, including new windows, kitchen, floors, bathroom, lighting, paint, and deck. The high efficiency furnace, hot water tank, and central air are all owned, so no monthly fees. Move in and enjoy what Delhi has to offer. (id:40227)
The Agency
31 Fowke Lake Road
Lount, Ontario
Experience tranquility at its finest on the shores of Spring Lake in the heart of Almaguin Highlands. This year-round cottage offers an oasis of serenity and breathtaking natural beauty. Whether you're unwinding on the deck, luxuriating in the hot tub, or basking on the dock while absorbing the peaceful ambiance of the lake and its stunning surroundings, this property is a true marvel. Immerse yourself in the sounds of nature, revel in the picturesque landscaping, or gather around a campfire under the starry night sky by the water's edge. This cottage has undergone numerous upgrades, enhancing its charm and functionality. Including metal roof, the striking Board & Batten siding, furnace and air conditioner, a top-tier water filtration system, an inviting stone fireplace, a drilled well, newly added loft and stairs, and thoughtful additions, the improvements are endless. The chalet boasts an open-concept living space, a generous family room with an abundance of windows and a soaring cathedral ceiling, a spacious master bedroom with a private ensuite, a large loft, and a wrap-around deck adorned with a hot tub and a charming pergola. All furnishings inside will stay with the home! Additional features include a detached garage storing your recreational gear and other items, along with various outbuildings, including one specifically designed to house your firewood. The property is surrounded by ample crown land, and much of the lake's backside is publicly owned, providing an unspoiled natural backdrop that extends westward. All of this is set in an unorganized township, adding to the appeal of this hidden gem. There's an abundance to admire and enjoy here. Don't miss the opportunity to explore this remarkable property; once you do, you'll never want to leave. Come and experience the magic of this lakeside cottage for yourself! (id:40227)
Real Broker Ontario Ltd.
Real Broker Ontario Ltd
1282 Concession 6 Townsend Road
Waterford, Ontario
Welcome home to this one-of-a-kind, exquisite countryside home, perched on a 2 acre lot in Norfolk County. The show-stopping, better than new (2023) custom designed contemporary family home is set off of a quiet, paved country road & boasts approx. 3,000 sf of finished living space with 4 bedrooms, 2.5 bathrooms & a 2 car attached garage with inside entry. This home features everything that todays’ discerning buyers are searching for, including an open concept design with 10’ ceilings, pot lighting, numerous large windows allowing tons of natural lighting and panoramic views of the magnificent farmland surrounding you. Check out the lavish eat-in cooks’ kitchen with tons of cupboard and counter space, humongous island and pot lighting. The gorgeous fireplace is the focal point of the living room, along with huge picture windows and soaring 14’ ceilings, the perfect place to relax and unwind. Walk upstairs to find four bedrooms; the primary bedroom suite is like stepping into a room at the Ritz, with its amazing covered upper deck offering stunning views, spa-like private ensuite and walk-in closet. Another full bath rounds out this level. The basement is fully finished with a rec room, office space and utility room. Two laundry room locations, natural gas supplied to the home, as well as high speed internet available. Too many brand new wonderful features to mention here. Book your private viewing today and see firsthand why life is better in the country. (id:40227)
RE/MAX Twin City Realty Inc
793 Colborne Street E Unit# 206
Brantford, Ontario
The sun rises in the east and sets in the west. This beautifully updated two bedroom condo has a private balcony for those who like to enjoy sunrises , private bistro dinners, and the outdoors. Inside, you will find a beautifully updated kitchen, new laminate flooring and brand new stainless steel appliances. The bath has been updated with a Farmhouse vanity, quiet ceiling fan, and modern light fixture. Two new ceiling fans contribute to your year round comfort, as does the heating bill included in your condo fee. Tasteful, spotless and neutral. the open concept, open kitchen is unique to this building, allowing options for including an island or not. No need for a gym membership. Workout room , storage locker and party room are all included. Need some outdoor exercise? Mohawk Park with its beautiful trails is just steps away. Close to shopping. Grand river and Paris a short drive away. Bus routes, the highway, bowling and downtown are just outside your door. All you have to do is come home from work, relax, and enjoy the weekend! THE SPECIAL ASSESSMENT for the parking garage has been PAID. In 2025 the unit will have 2 assigned spots and watch the value go up. Get in this affordable, maintenance free, move in ready gem while you can. Great price, great investment, and great opportunity to still get into the market. (id:40227)
Century 21 Heritage House Ltd
#305 -81 Robinson St
Hamilton, Ontario
Live in luxury at City Square! This newly built, 1-bedroom plus den condo is located in the sought-after Durand neighbourhood. Walking distance to trendy Locke Street S, James Street N, Hamilton GO Station, St. Joseph's Hospital, restaurants/pubs, parks, public transit, school bus route and all other amenities. This unit comes with newer laminated flooring, stainless steel appliances (fridge, stove, built-in microwave, dishwasher), and in-suite laundry (white washer and dryer). Enjoy everything this building has to offer including the fitness centre, party room, ground-level bicycle room, secured entrance, one underground parking (#203) on level 3 and locker (room B6, level 2 unit CS 3 #305). (id:40227)
Royal LePage State Realty
#c6 -153 County 27 Rd
Prince Edward County, Ontario
Welcome to Unit C6 in Bay Meadows Park. This 2 Bedroom, 1 Bath 2015 Mobile home features an updated Kitchen with gas stove, plenty of cupboard space, a garburator and window overlooking the backyard with a10 x 10 shed. Enjoy the spacious living room which leads to the large sunroom (newly built in 2021) with w/o to the covered 18 x 10 deck. A foyer with b/i bench and shelving, a primary bedroom with b/i shelving and dresser, a 2nd bedroom which is currently being used as a laundry room and a 4 piece bathroom complete this home. This home is situated on a premium double wide lot with parking for 2 vehicles and is standing on a concrete pad. Lot fees for this property are $679.23. Bay Meadows Park is an Adult Lifestyle Community located a 15 minute drive to Trenton. Features an inground salt water pool, rec centre, playground, water access and an abundance of other activities. (id:40227)
Royal Heritage Realty Ltd.
78 Glenrose Ave
Toronto, Ontario
Spectacular Modern Design by Peter Higgins w/over 4100 Sqft Living Area! This Luxury Home has The Highest Level Of Finishes see the list. The Oversized Living & Dining & Family Room Are Perfect For Entertaining. This all overlooks The Large Himalaya Crystal Island and Chef's Kitchen. Luminess LED Chandeliers throughout. Fireplaces and open riser stairs to 2 skylights. 3rd floor retreat & ensuite w/spacious roof top deck. Upscale primary suite w/ Large B/I closets & ensuite w/heated flrs. 2 more Bdrms w/ their own designs & ensuites & w/i closets. Large Bsmt w/rare very high ceiling and nanny Rm w/3pc WR and 2nd Laundry rm. Bathroom Heated Floors. 2 HI Efficiency Furnace W/HRV.Check video in photo file attached. Wide Mutual Interlock drive W/2 car Garage At Rear.**** EXTRAS **** Steps To Deer Park PS, Proximate To UCC, Branksome Hall, BSS, Greenwood & The York School, Public Transit, Parks and Shops. (id:40227)
Keller Williams Advantage Realty
43 Hickory Street W
Waterloo, Ontario
Strategic piece of land for future development in an area with very limited opportunities left for development. Currently two 5 bedroom units, each with it's own kitchen, nicely finished. Highly desirable location from the perspective of a student to live with its excellent location to both universities. As per the City of Waterloo's future development plans Hickory St., will become a main artery/thoroughfare straight thru to Philip St. (id:40227)
RE/MAX Real Estate Centre Inc.
266 Elmwood Avenue
Crystal Beach, Ontario
Welcome home to this delightful, beautifully updated 2-bedroom residence nestled in the picturesque setting of Crystal Beach. Step inside to discover a truly inviting open concept atmosphere with modern updates throughout. White kitchen cabinets, complimented by a white farmhouse sink, gleaming dark flooring and stainless steel appliances. Pride of ownership shines thru out. Boasting a double garage that doubles as an outdoor entertaining area perfect for entertaining friends and family, newer deck, fence and storage shed. This double lot, tastefully landscaped property offers ample parking space for your vehicle and toys. Whether you're hosting gatherings or simply enjoying quiet evenings, this home caters to your every need. Located only a few minutes from the shores of our famous Bay Beach, trendy eatiers, boutique shops, historical downtown Ridgeway, friendship trail and the boat launch. Short drive to Niagara and Buffalo. Don't miss the opportunity to make this lovely home yours and experience the best of Crystal Beach living. Schedule your viewing today! (id:40227)
Coldwell Banker Momentum Realty Brokerage
148 King Street Unit# 1/2
Burford, Ontario
For more info on this property, please click the Brochure button below. Upper/Lower Duplex with serviced detached rented garage on large 70 x 105 lot. Approximately 1600 square feet. Beautiful small town for investors and planning retirees. Currently both 2 bedroom apartments are rented with one year leases and the garage is rented month to month. All measurements are approximate. (id:40227)
Easy List Realty
1015 Walton Avenue
Listowel, Ontario
Welcoming to the charming town of Listowel where you will find this stunning 2 story home nestled on a spacious one acre lot, providing ample room for you are your loved ones to enjoy. The moment you step inside you will be greeted by a warm and inviting atmosphere. The main floor boasts a well designed layout perfect for both daily living and entertaining. The heart of the home is the beautifully appointed kitchen with ample storage, modern appliances and a convenient island for meal preparation. The living room, just off the kitchen, is a great place to unwind and relax, with its large windows allowing for plenty of natural light to fill the space. On chilly evenings you can cozy up by the fireplace, creating a cozy ambiances for you and your family to enjoy. Main floor master bedroom is designed with a spacious walk in closet and a generous size ensuite bathroom, this bedroom is designed to provide the utmost comfort and convenience. Additionally there are three bedrooms on the upper level with a full bathroom that is great for children or if you have some guests staying for a few days. Outside the beautiful landscaping adds to the curb appeal of the property. The large backyard provides plenty of space for entertaining, gardening, activities or just simply unwinding. Back yard comes complete with a gas fire place, lighting system, speaker system and wood fire pit. It's the ultimate backyard for the outdoor enthusiast. If you are looking for a spacious and beautifully appointed home with ample outdoor space, this home is perfect for you. Back half of the 1 acre lot has the potential to be severed off and municipal water / sewer is being installed on Walton Ave with an expected hook up as early as end of October. Don't miss out on the opportunity make this house your dream home. (id:40227)
Kempston & Werth Realty Ltd.
3522 9 Highway
Brockton, Ontario
Large Commercial building located on Brockton, Ontario. In its glory this property featured a convenience store, gas station, nail salon and restaurant. This property is a great candidate for future development. This property is being sold in as is and where is condition. (id:40227)
Kindred Homes Realty Inc.
101 Clayton Street
Mitchell, Ontario
Welcome to your dream home to be built in the vibrant community of Mitchell, Ontario! Nestled within a new subdivision, this magnificent semi-detached residence offers the perfect blend of modern elegance and comfortable living. With 3 bedrooms, 2.5 baths, a 1.5 car garage, numerous upgrades, and a separate entrance to the basement, this home is sure to exceed all your expectations. Just imagine yourself in this beautifully designed home, with a spacious and inviting open-concept floor plan. The main level features a bright and airy living area, seamlessly connected to the dining space, perfect for hosting gatherings or enjoying cozy family evenings. The large windows flood the space with natural light, creating a warm and welcoming atmosphere throughout. The stylish kitchen is a culinary enthusiast's dream, boasting premium finishes and state-of-the-art appliances. With ample counter space, sleek cabinetry, and a convenient breakfast bar, this kitchen is as functional as it is visually appealing. Upstairs, you'll find the private quarters of this remarkable home. The generous master suite is a tranquil oasis, complete with a luxurious ensuite bathroom, providing a serene retreat after a long day. Two additional well-appointed bedrooms and a shared bath offer plenty of space for family members or guests. One of the standout features of this home is the separate entrance to the basement. This opens up a world of possibilities, whether you envision a rental income opportunity, a private home office, or an additional living space for extended family. The exterior of the home is equally impressive, with a tasteful blend of brick and siding, creating an eye-catching facade. The 1.5 car garage provides ample space for your vehicles and additional storage needs. Don't miss this incredible opportunity to own a brand new, thoughtfully designed semi-detached home in Mitchell, Ontario. (id:40227)
RE/MAX Twin City Realty Inc.
103 Clayton Street
Mitchell, Ontario
Welcome to your dream home to be built in the vibrant community of Mitchell, Ontario! Nestled within a new subdivision, this magnificent semi-detached residence offers the perfect blend of modern elegance and comfortable living. With 3 bedrooms, 2.5 baths, a 1.5 car garage, numerous upgrades, and a separate entrance to the basement, this home is sure to exceed all your expectations. Just imagine yourself in this beautifully designed home, with a spacious and inviting open-concept floor plan. The main level features a bright and airy living area, seamlessly connected to the dining space, perfect for hosting gatherings or enjoying cozy family evenings. The large windows flood the space with natural light, creating a warm and welcoming atmosphere throughout. The stylish kitchen is a culinary enthusiast's dream, boasting premium finishes and state-of-the-art appliances. With ample counter space, sleek cabinetry, and a convenient breakfast bar, this kitchen is as functional as it is visually appealing. Upstairs, you'll find the private quarters of this remarkable home. The generous master suite is a tranquil oasis, complete with a luxurious ensuite bathroom, providing a serene retreat after a long day. Two additional well-appointed bedrooms and a shared bath offer plenty of space for family members or guests. One of the standout features of this home is the separate entrance to the basement. This opens up a world of possibilities, whether you envision a rental income opportunity, a private home office, or an additional living space for extended family. The exterior of the home is equally impressive, with a tasteful blend of brick and siding, creating an eye-catching facade. The 1.5 car garage provides ample space for your vehicles and additional storage needs. Don't miss this incredible opportunity to own a brand new, thoughtfully designed semi-detached home in Mitchell, Ontario. (id:40227)
RE/MAX Twin City Realty Inc.
261 Erie Boulevard
Port Rowan, Ontario
For more info on this property, please click the Brochure button below. Unique renovated multi family retreat on a massive lot just steps to the best beach on Long Point. Enjoy as one large home or separately. 7 bedrooms, two kitchens, two living areas, two dining areas, two bathrooms, all appliances. The west wing is winterized and hosts 4 bedrooms with a fenced private treed yard and huge deck. New large bright island kitchen with dining area looking out to the garden. Open concept living area. Four piece bathroom. Separate laundry room with washer dryer. Enjoy the sunset looking from windows across the entire west side of the house. The east wing has separate entrance, 3 bedrooms, open concept kitchen/living area, 3 season not winterized. Windows throughout for a breeze from every room. Charming separate bedroom and sunroom in natural wood with vaulted ceiling. Walkout to separate fenced yard with deck and garden. New roof, water filter and newer flooring throughout. Many new upgrades. Well maintained. Ready for your enjoyment or as a rental opportunity. Sit back and relax, completely updated! (id:40227)
Easy List Realty
6325 Skinner Street
Niagara Falls, Ontario
For more info on this property, please click the Brochure button below. Welcome to this fully renovated home located in beautiful Niagara Falls. Easy access to all services- schools, parks, churches, shopping areas and major highways. A perfect home ready for you and your family to move in immediately. The theme of this charming property is “new”! New kitchen, appliances, A/C, lighting fixtures, bathrooms, and flooring throughout the entire home. Everything is modern and new! This beautiful four bedroom home truly has it all. The driveway provides ample parking for two cars and a large backyard with ample space for activities and family gatherings. A huge screened front porch conveniently accessed from the driveway leads into a cozy spacious living room. An electric fireplace offers a warm inviting place to relax. There are two good sized bedrooms on the main floor. The main 4 piece bathroom provides functionality and convenience with a large linen closet. The kitchen offers new white cabinets, large pantry, quartz counters with 4 new S/S appliances. Conveniently situated next to the kitchen is a dining room that enjoys lots of natural light. The entire house has been updated with new lighting fixtures and freshly painted interior and exterior (aluminum siding). Fully finished basement accented with ceiling beams boasts two good sized bedrooms, large recreation room with a mini bar sink, 3 piece bathroom, washer /dryer and utility sink. The large newly landscaped yard will encourage lots of “staycations'' perfect for outdoor dining with tons of room for entertainment and enjoyment. Two outdoor sheds with electrical power provide ample space for your tools, personal belongings and a workbench. The backyard enjoys a deep lot that could accommodate a future garage.This property is close to the scenic area of Niagara Falls . Quick access to QEW and the best Niagara central location conveniently located 90 minutes from Toronto and 15 minutes from the U.S. border. (id:40227)
Easy List Realty
375 Queen Street W
Cambridge, Ontario
This property at 375 Queen St W is being offered with 397 Queen St W & 383 Queen St W for a total of 1.926 acres. This group of properties is being sold for their multi-unit development potential. Please note the vacant land between 397 & 383 is also listed & would also consider being part of a larger project. It is listed under LAND with an address of N/A Queen St W & is 1.59 acres. Frontage across all 4 total approximately 470 feet. Total acres if all 4 were together would be approximately 3.5 acres. Fabulous views of the Speed River Riverlands. The River meets quaint & picturesque downtown Hespeler just down Queen Street. Walking distance to shopping & schools. Easy access to HWY 401 & HWY 24. The area is currently experiencing new multi unit developments. The Sellers have done considerable studies which include: An Environmental Impact Study, a Tree Management Plan, and a Functional Servicing Report. Several concepts of various densities & types of housing have been prepared by the Sellers Planners. (id:40227)
Ultimate Advantage Real Estate Ltd.
397 Queen Street W
Cambridge, Ontario
This property at 397 Queen St W is being offered along with 383 Queen St W & 375 Queen St W for a total of 1.926 acres. This group of 3 properties is being sold for their multi-unit potential. Please note the vacant land between 397 & 383 is also listed & would consider being part of a larger project. It is Listed under LAND with an address of N/A Queen St W & is 1.59 acres. Frontage across all 4 total approximately 470 feet. Total acres if all 4 were together would be approximately 3.5 acres. Fabulous views of the Speed River Riverlands. The River meets quaint & picturesque downtown Hespeler just down Queen Street. Walking distance to shopping & schools. East access to HWY 401 & HWY 24. The area is currently experiencing new multi unit developments. The Sellers have done considerable studies which include: An Environmental Impact Study, a Tree Management Plan, and a Functional Servicing Report. Several concepts of various densities & types of housing have been prepared by Sellers Planners. (id:40227)
Ultimate Advantage Real Estate Ltd.
8321 Highway 89
Conn, Ontario
Here is your opportunity to escape the city life and have the private rural property you have been wanting, at an affordable price! This almost 1 acre country property has everything you need including a solid, cozy, well maintained home plus a 30'x 50' heated shop! Tons of space for the kids or pets to run around. Many upgrades have been completed in this 3 bedroom home including furnace, air conditioner, metal roof, fascia, soffit, siding, windows and much more. A covered front porch or a huge rear deck to enjoy nature with your beverage of choice. The heated shop is a perfect man/lady cave as well as providing a huge area to complete all of your projects! You need to see this property to appreciate all that it has to offer. Book your private showing now (id:40227)
Kempston & Werth Realty Ltd.
Xxx Dominique Street Unit# Lot 0122
Kitchener, Ontario
This is a New Construction Home to be built. Home built may differ from one shown here. The Walter Traditional by Activa boasts 2670 sf and is located in the sought-out Doon South community, minutes from Hwy 401, parks, nature walks, shopping, schools, transit and more. This home features 4 Bedrooms, 2 1/2 baths and a double car garage. The Main floor begins with a large sunken foyer, a conveniently located main floor laundry in the mudroom by the garage entrance, and a powder room off of the main hallway. The main living area is an open concept floor plan with 9ft ceilings, large custom Kitchen, dinette, great room and dining room. Main floor is carpet free finished with quality Hardwoods in the great room, ceramic tiles in kitchen, dinette, foyer, laundry and all baths. Kitchen is a custom design with a large kitchen island and granite counters. Second floor features 4 spacious bedrooms, a family room and three full baths. Bedroom 2 and 4 include a Jack & Jill style Bath with a separate water closet (toilet and tub). Bedroom 3 includes a private Ensuite. Primary suite includes a Luxury Ensuite with a walk-in tile shower and glass enclosure and a free standing soaker tub. Also, in the primary suite you will find an over-sized walk-in closet. Enjoy the benefits and comfort of a NetZero Ready built home. Closing Spring 2024 Images of floor plans only, actual plans may vary. Sales Office at 62 Nathalie St Kitchener Open Sat/Sun 1-5pm Mon/Tes/We 4-7pm (id:40227)
Peak Realty Ltd.
Century 21 Heritage House Ltd.
84853 St Helens Line
Lucknow, Ontario
This beautiful, professionally designed & renovated 124yr old schoolhouse has charm galore & is being offered partially furnished. Take in the panoramic views of the country side from the wraparound, stamped concrete porch, with access to the raised garden beds. A beautiful pergola & fire pit in the fenced yard. Quiet country living at its best yet close enough to shopping & entertainment. Enter into a newly added mud room with custom built-in storage & closet. The open-concept, 2100+Sq Ft home has all the charm you’d hope for. Featuring a custom kitchen, quartz counter tops, 2 farmhouse sinks, built-in high-end appliances, custom built-ins & ample storage. The dining room is big enough for those lg family gatherings. Cathedral ceilings over the kitchen/dining area & 9/10’ ceilings in the rest of the home. Wood ceiling beams, wainscotting, built-ins & a stunning fireplace add warmth & character to the living room. The main floor includes a bedroom with custom storage, a lovely four-piece bath, with quartzite counter & tons of cabinet space & laundry. Upstairs, has an open view of the main floor from the office with a built in desk. Double vintage doors lead you to the large primary bedroom with room for a sitting area. The beautiful ensuite has a stunning copper, clawfoot bath tub, a vintage vanity & quartzite counter top. In the raised basement, you will find plenty of storage, a third bedroom which has been set up as a fully-functioning studio apartment. It has a full bathroom, kitchen & laundry, as well as its own entrance. Updated plumbing, hot water on demand, hydro, steel roof, doors & heating provide modern comfort while maintaining the original architectural integrity. The home also comes with a generator & a generlink for added comfort. This one-of-a-kind rural property This home is steeped in history just 15 minutes to beaches, Goderich and Blyth, and 1.25hrs to Waterloo, this beauty is a must see for the country buyer. Lots of parking & a lg storage shed. (id:40227)
Century 21 Heritage House Ltd.
Lot 4 355 Guelph Avenue
Cambridge, Ontario
Here is your opportunity! This townhome development being built by Caliber Homes. Open concept great room layout, large island built for entertaining. This design layout lends itself to a much larger feeling of space with the all principal rooms on the same level without having to work around the garage as other plans do. There are 2 full baths & an additional rough-in in the basement. Builder will consider building out the lower level while the property is being built, contact the L/B for pricing. (id:40227)
Howie Schmidt Realty Inc.
Lot 3 355 Guelph Avenue
Cambridge, Ontario
Here is your opportunity! This townhome development being built by Caliber Homes. Open concept great room layout, large island built for entertaining. This design layout lends itself to a much larger feeling of space with the all principal rooms on the same level without having to work around the garage as other plans do. There are 2 full baths & an additional rough-in in the basement. Builder will consider building out the lower level while the property is being built, contact the L/B for pricing. (id:40227)
Howie Schmidt Realty Inc.
Address
3027 Harvester Rd #105
Burlington, ON L7N 3G7
