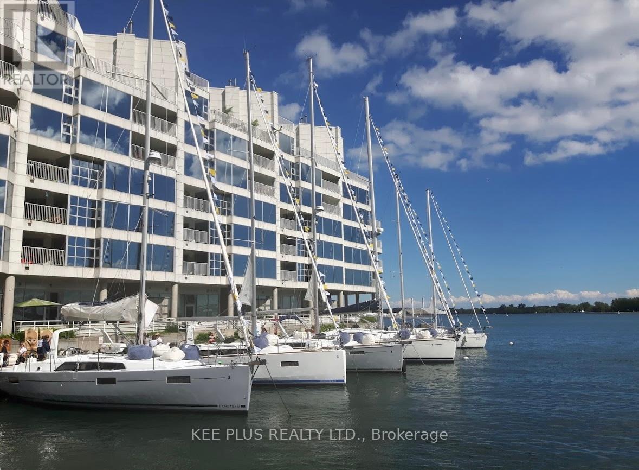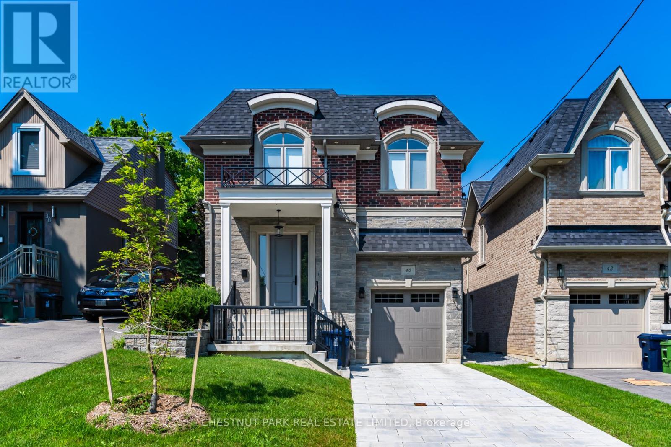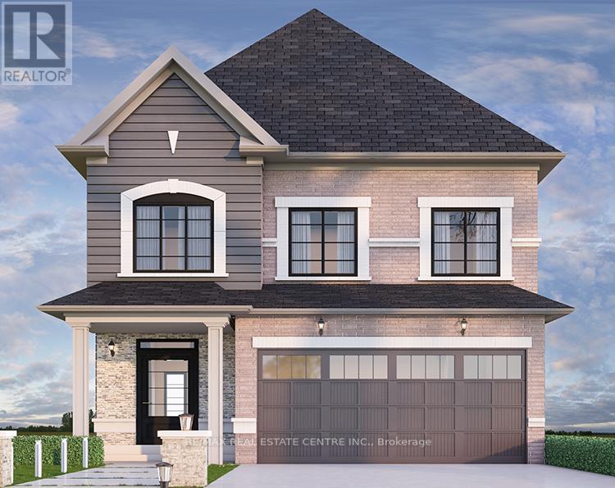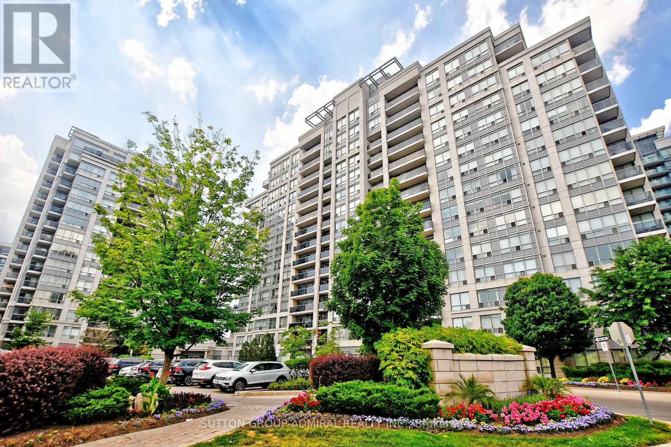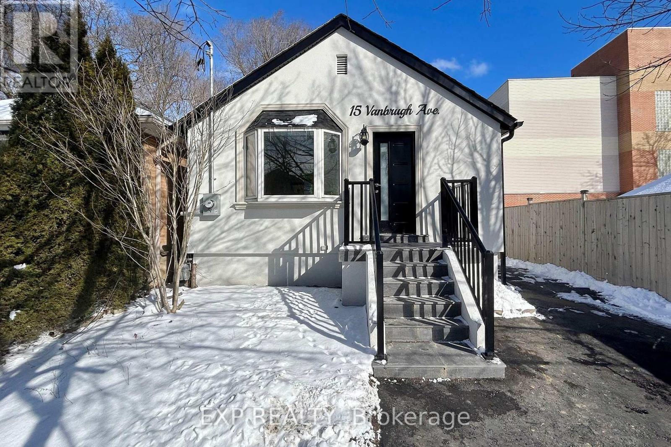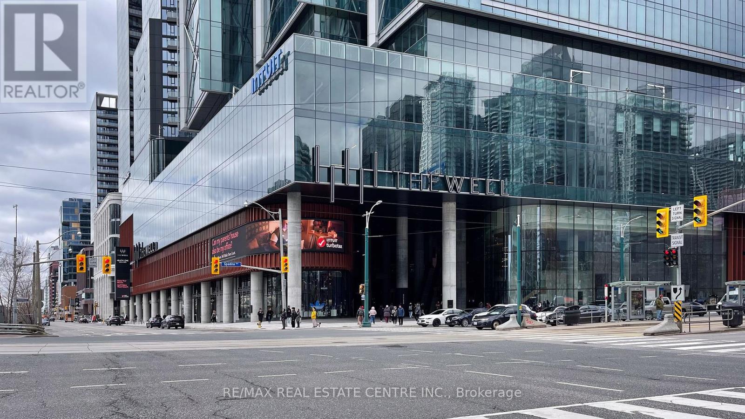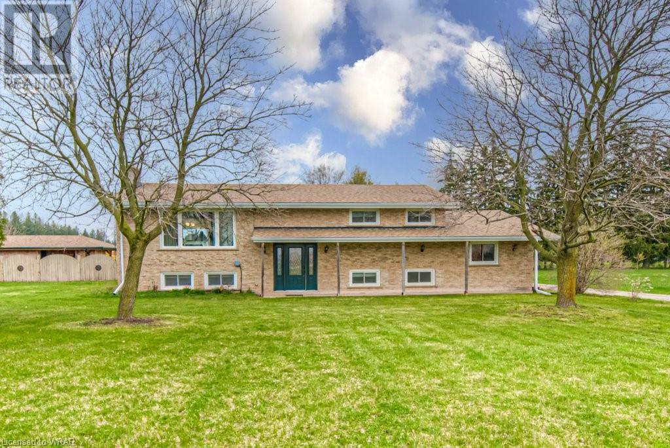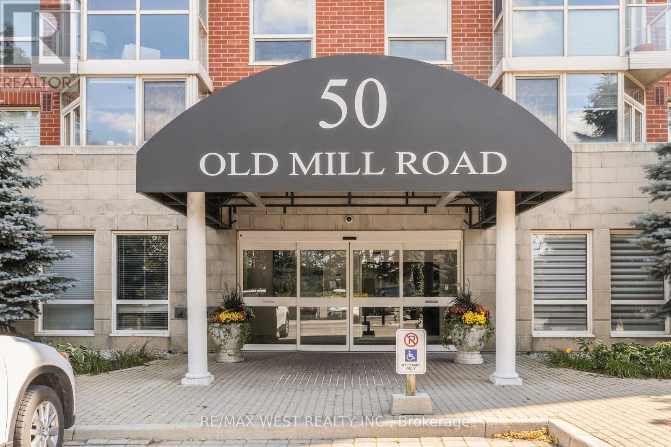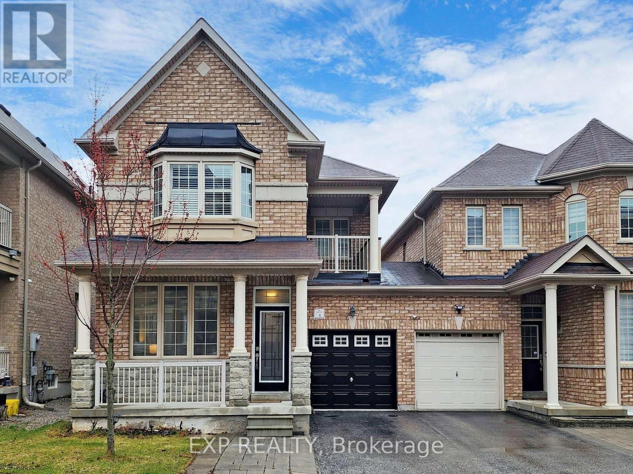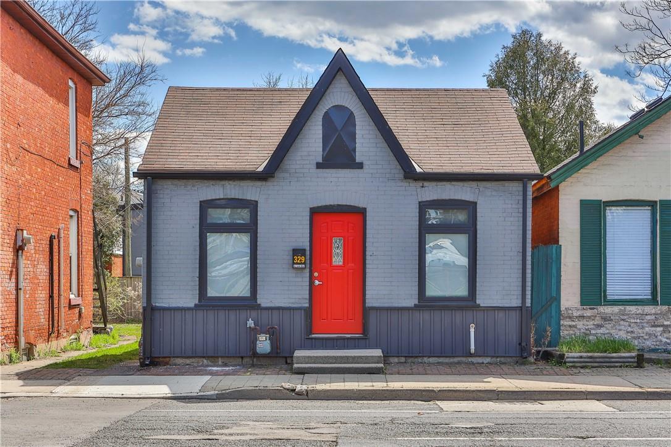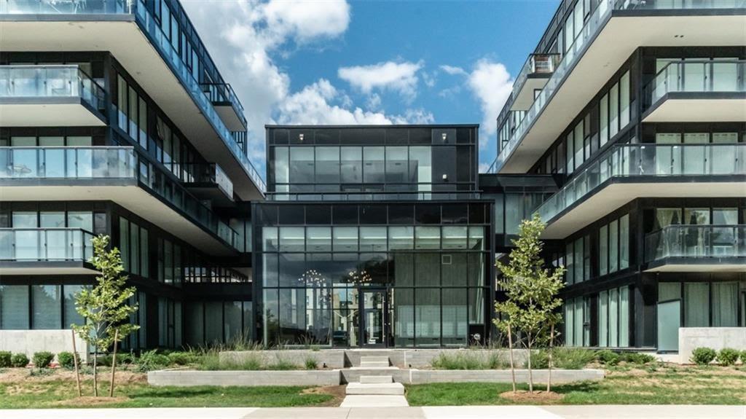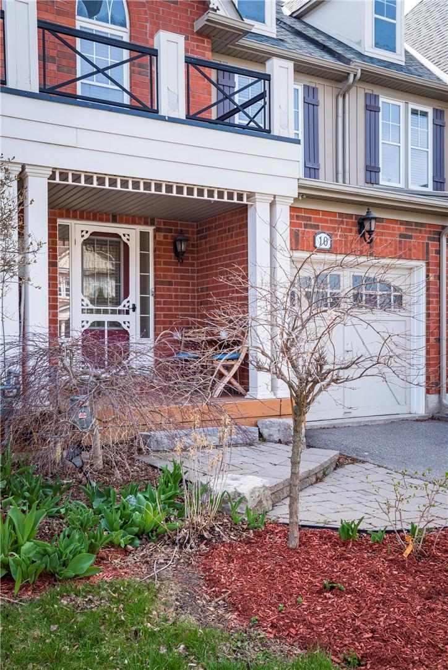Browse Listings
View Hamilton Listings
View Halton Listings
View Niagara Listings
#402 -401 Queens Quay W
Toronto, Ontario
Introducing an unparalleled LAKESIDE OASIS: your luxury condo awaits! With approximately 1500 square feet of lavish living space, indulge in multi-million-dollar views of the island, marina, airport, and parks - truly the pinnacle of city panoramas. Every sunset becomes a breathtaking spectacle through expansive wall-to-wall windows, offering an unparalleled vista that must be experienced to be believed. Enjoy the serenity of watching airplanes glide by and take off, all from the tranquility of your own home, shielded from any unwanted noise disturbance. Nestled so close to the water's edge, you could cast a fishing line from your balcony. Embark on leisurely strolls or exhilarating bicycle rides along Queens Quay, immersing yourself in the vibrant pulse of downtown living. Surrounded by lush parks and just steps away from convenient shopping, entertainment, and the bustling nightlife of the city, this condo epitomizes luxury and convenience. Imagine effortlessly parking your boat on the lower level for impromptu excursions on the water. Spanning just under 1500 square feet, this condo offers double the space of most others in the area, providing ample room for comfortable living. Indulge in the amenities of a fully-equipped gym, refreshing pool, and soothing sauna with access to all conveniently located on the same floor. In a building boasting fewer than 80 units, you'll rarely find yourself waiting for the elevator, ensuring seamless access to your exclusive retreat. Don't miss the chance to transform this extraordinary condo into your next dream home - schedule your viewing today and prepare to be captivated! ****EXTRAS****1 underground parking spot. **** EXTRAS **** 1 underground parking spot (id:40227)
Kee Plus Realty Ltd.
40 Brooklawn Ave
Toronto, Ontario
Immaculate Luxury Home boasting over 4100 sq ft of living space with gorgeous designer finishes & upgrades throughout. Stunning Light filled home featuring a chef's kitchen w/ a center island, Butler's Pantry, Large Walk in Pantry & breakfast area. Entertain in the open concept Family room w/ a gas fireplace & walkout to the Patio & yard. 4 large bedrooms upstairs, each w/ either walk-in closets or a wall of closets, including the impressive primary retreat w/ a spa like 6 pc ensuite bathroom & 2 walk-in closets. Beautifully finished upstairs laundry w/ storage! An equally impressive basement features a gym, 5th bedroom, rec room, storage room, PLUS an option to add a wine cellar. Incredibly private landscaped & fully fenced backyard. With meticulous attention to detail both inside & out, this home offers the ultimate in refined living. Sunnypoint-Neilson Park across the street & Minutes to: Schools, Scarborough Bluffs, Bluff's Trail, Bluffers Park & Beach, Yacht & Sailing Clubs. **** EXTRAS **** 4 years left with TARION warranty. Wide plank Hardwood on all 3 levels! Storage Galore. 10' ceilings on the Main & 9' on 2nd & Basement. See tour for video & more pics. Walk to Scarborough Go. 20 min Commute to Union. (id:40227)
Chestnut Park Real Estate Limited
256 King St W
Ingersoll, Ontario
(NEW PRE-CONSTRUCTION HOME FROM A QUALITY BUILDER: ASTRO HOMES) Gorgeous Home w/GRAND Entry DOOR & 2 Car Garage (on a Good Size Lot 33 x 114 ft) 4 BR 4 WR(LOADED with Upgrades) 12 x 24 Tiles on main & 2nd, Engineered Hardwood on Main with Matching Natural Oak Stairs, California Ceilings (9ft on Main Floor), A Good Size Kitchen with Choice of Granite/Quartz Counters, Extended Upper Cabinets, Superior Baseboards & Casings, 8' 7"" Basement Ceiling & Bigger Basement Windows. **SEE FLOOR PLAN IN ATTACHMENTS** **** EXTRAS **** Brand New Home in a Mature Royal(KING ST)Neighbourhood w/Easy Access to Hwy 401.(BRAND NEW = NEVER LIVED IN)NICE UPGRADED HOME >DIRECTLY FROM BUILDER. BONUS: FINISHED 2BR BASEMENT APARTMENT with Separate Side Entrance for Basement Included. (id:40227)
RE/MAX Real Estate Centre Inc.
#405 -50 Disera Dr
Vaughan, Ontario
Beautiful, Bright & Spacious 2 Bedroom Apartment In Demanding Area. Modern Laminate Floors Throughout. Gorgeous Kitchen With Granite Countertop, Ceramic Backsplash & Breakfast Bar. Two Full Bathrooms. Unobstructed View Of A Park. Great Recreational Facilities: Indoor Swimming Pool, Sauna, Party Room. Close To Promenade Mall, Schools, Park, Public Transportation. (id:40227)
Sutton Group-Admiral Realty Inc.
15 Vanbrugh Ave
Toronto, Ontario
Newly renovated 2 bedrooms detached bungalow house also has a 2 bedroom legal basement apartment with new separate entrance. All renovation was done with city permit. Basement floor was lowered with underpinning to make high ceiling basement apartment. Both kitchens and washroom is newly done. Both units have 2 laundry. All appliances are new and never used. It looks like a new house. The owner spent almost $250K to the hidden jem Offer will be presented on Monday 7:00 pm on 6 day of May, 2024 kindly register by 5:00 pm and email by 7:00 pm. (id:40227)
Exp Realty
#1412 -480 Front St W
Toronto, Ontario
Tridel's The Well Classic Series. Bright, sunny, 1-bed suite, 558 sq ft, 14th Floor, walk-out balcony. Beautiful East View where you can see CN Tower as well as lakeview. Premium unit with great layout. New custom blinds. This highly sought-after condo is located in the heart of Toronto's Fashion District at Front Street W and Spadina Avenue. The Fashion District is a vibrant, cultural downtown neighbourhood. Other popular city neighbourhoods are also located nearby including lively King West, Entertainment District, and Financial District. Great investment property. This area is in hot demand for professionals with its proximity to major employment hubs, major city attractions and plenty of transit options making it easy for residents to get around the city, and will bring in premium rental income for investors. **** EXTRAS **** Tridel Connect, Smart Home Technology. (id:40227)
RE/MAX Real Estate Centre Inc.
1247 Colborne Street W
Brantford, Ontario
1241 Colborne street W is a unique 32 acre property that you will have to experience for yourself. The property hosts 4 bedrooms and 2 full bathrooms, 1 of which has a finished stone design and heated floors. The home has a fully finished basement with a potential in-law suite downstairs with its' own entrance from the 1 car garage. Downstairs also features a living room with a wood firepleace, 2 bedrooms, full bathroom, laundry room and a bar. One of the highlights of the house is the spacious kitchen and living room upstairs which walks out directly to the huge deck hosting a built in hot tub, a view of beautiful green space and the heated salt water pool. The 10 year old pool is fully fenced with a 3 year old cabana patio area with a t.v, built in fridge, a built in BBQ and a change room. The cabana is a wonderful area to enjoy the sunny days watch the game and to entertain your company. It's the perfect space. Of course, there is more! Along the 2185 ft property line that leads to Whitemans Creek, there is a 10x16 chicken coup with a 10x16 run, a long path that leads to the back where there is a pond, and bush. The other half of the property is an owner operators dream with a 867 sq ft office and a 5000 sq ft workshop/storage area for your hobbies or business. The office and workshop is wired with a 100 amp panel, and it's own well and septic separate from the house. The property is zoned to host a single family dwelling and host a variety of uses such as green houses, storage and so much more. (id:40227)
Shaw Realty Group Inc.
#905 Ph5 -50 Old Mill Rd
Oakville, Ontario
Everything is right here for you! An extra secure & super cute penthouse unit. An easy walk to The Oakville GO station & downtown. A short distance to Whole Foods, Oakville Place & easy access to 403/QEW. Over 950 sq ft of living space with floor to ceiling windows offering unobstructed NW views. Added layer of security with restricted access to penthouse floors. The building is accessible, & the unit has some accessibility features. Upon entry, you'll notice a sizeable laundry room & upgraded barn door for the coat closet. Open concept kitchen features all stainless steel appliances, a breakfast bar, & is open to the living/dining room. The den is currently being used as a dining room. The living room features an inviting gas fireplace (gas & water are included in maintenance) & Juliette balcony. The primary room will accommodate a king size bed, has a walk-in closet, plus a 2nd closet. Step in & indulge in the curved jetted tub in the main bath with separate stand up shower & upgraded vanity/sink. 2 parking spots (in tandem) are included and can fit 2 SUVS. Includes all appliances - fridge, stove, dishwasher, microwave, front load washer and dryer, 2 IKEA cabinets in primary, tv & bracket in primary, all electric light fixtures. **** EXTRAS **** Building allows a cat &/or dog up to 30 lb. Amenities ~ heated wave pool, dry sauna, gym, billiards, library, party room (no rental fee), security sys, EV charging stations, u/g visitor parking, outdoor bbqs w seating area, bicycle storage. (id:40227)
RE/MAX West Realty Inc.
31 Tufo Ave
Markham, Ontario
*PROPERTY ONLY LINK BY GARAGE*Charming family home offer bright and spacious 4 bedroom Located In Cathedraltown *Enjoy a spacious living area, a Modern kitchen, and a peaceful outdoor space.*Newly Counter top on Kitchen & Bathroom* Direct Access To Garage Via Main Floor Laundry. 9'Ceiling On Main Floor*Hardwood Flooring Thru-Out Main Floor*Family Room With Gas Fireplace*Mins To Hwy 404, Shopping Mall*High Ranking School Area Richmond Green Secondary School. This home is move-in ready and waiting for you! (id:40227)
Exp Realty
329 Main Street W
Hamilton, Ontario
Welcome To this Beautifully Renovated Kitkendall Brick Bungalow Located Less Than A 4 Minute Walk To One of Hamilton's Trendiest Neighbourhood's! Just Steps Away From Locke Street, This 2 Bedroom, 1 Bath Home Features An Eye-Catching vaulted Wood ceilings With Exposed Beams And A Loft For An Extra Guest Or As A Yoga Space. This Home Has A Shared Driveway With 3 + Parking Spaces In The Rear Of The Home. Come and Check Out This Gem before It's Gone! (id:40227)
Keller Williams Edge Realty
1119 Cooke Boulevard, Unit #b625
Burlington, Ontario
This Bright, Beautiful Unit is Located on the Top Floor with Gorgeous Views of the Escarpment. Only a Couple of Years Old. This Sophisticated Condo is Located in the Desirable Aldershot Area with GO Train access right at your Doorstep. The Space Offers an Open Concept Plan and 9ft Ceilings throughout. Polished Quartz Slab Countertops in Both Kitchen and Bathroom and Stainless Steel Appliances. Amenities Include Exercise Room, Party Room, Roof Top Deck/Garden and Visitor Parking. Close to Shopping, Schools, Restaurants, Transit, Aldershot Park/Pool and Leslie Park/Marina! There is One Underground Designated Parking Space Included. Just Move In !! (id:40227)
Ipro Realty Ltd.
10 Fox Run
Waterdown, Ontario
Welcome to Fox Run, nestled in the vibrant village of waterdown. This cozy turnkey 2 storey freehold townhome (no fees) comes with everything done for you. Main floor boasts an open concept layout with kitchen dining/living all happily beside each other with an accent gas fireplace. 2nd storey has 3 large sized bedrooms, the primary bedroom holds the whole back of the home and has a semi-private 5-pc en suite. Th finished basement/rec room is ready for movie nights/sporting events/family gatherings and maybe a potential home gym! Loads of storage and laundry finish of the downstairs. Relax in your backyard for BBQ's, gardening and west facing afternoon sun tanning! Compared to many of the newer built townhomes in the area, which back onto other units and don't come with the luxury of your own private yard, really relish in this added townie benefit! This home is great for first time home buyers and downsizers. Close to the 403 & HWY 6 with quick and easy access for the commuters, loads of hiking trails, the well known "Smokey Hollow" Waterfall, many schools, public transit, GO transit station, shopping, retail, cafes, tons of restaurants and much muck more! Come on by and take a look! (id:40227)
Royal LePage Burloak Real Estate Services
Address
3027 Harvester Rd #105
Burlington, ON L7N 3G7
