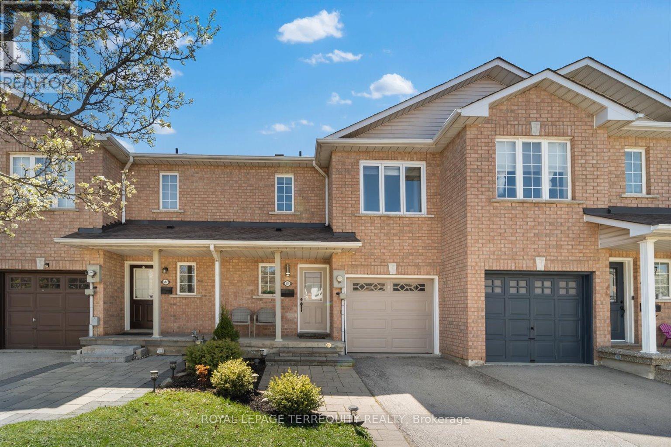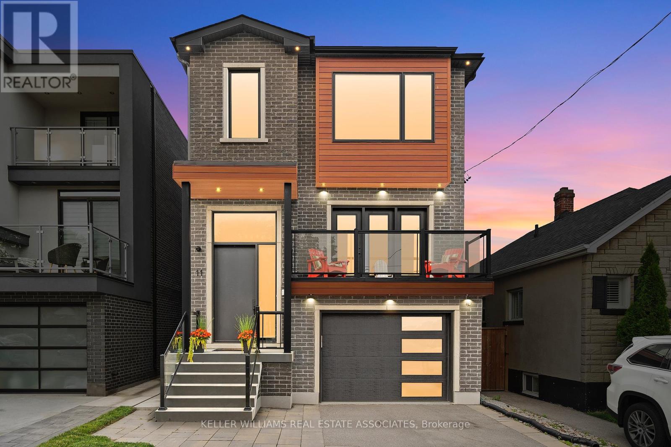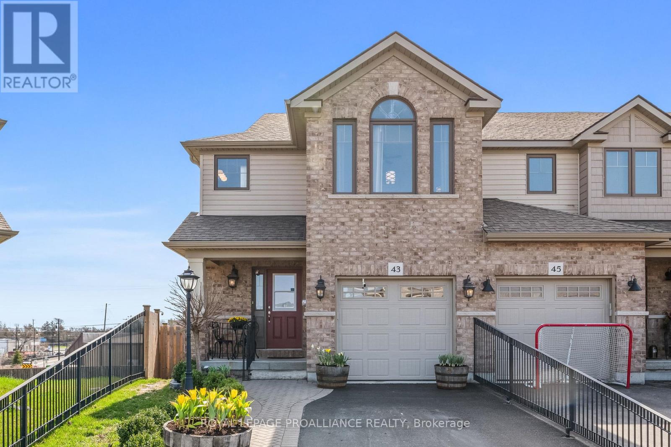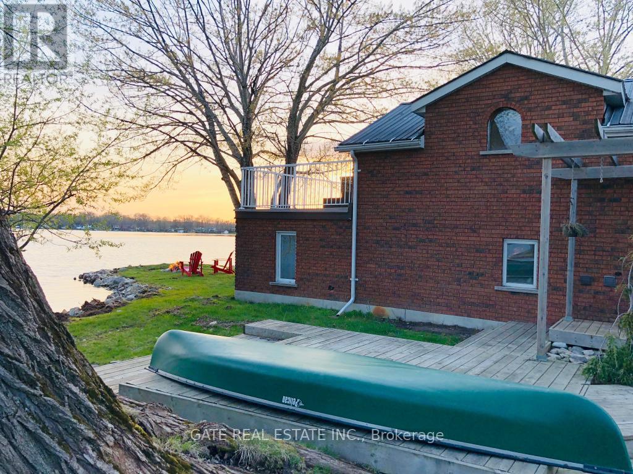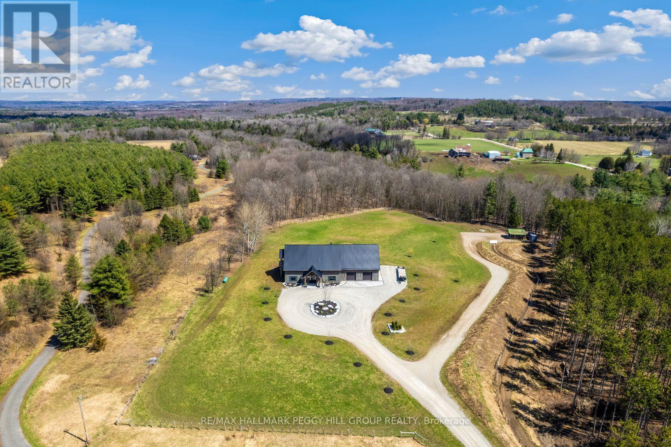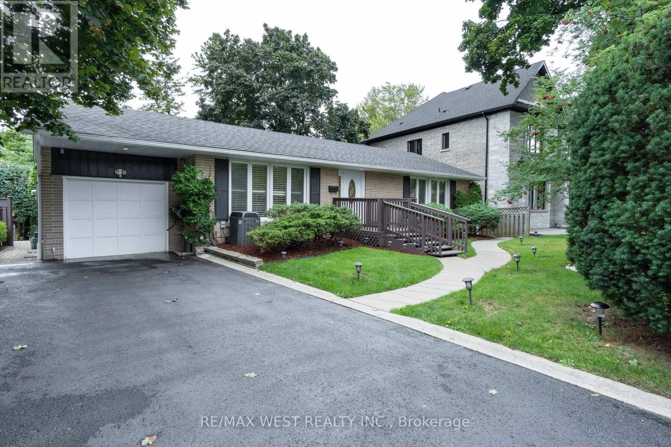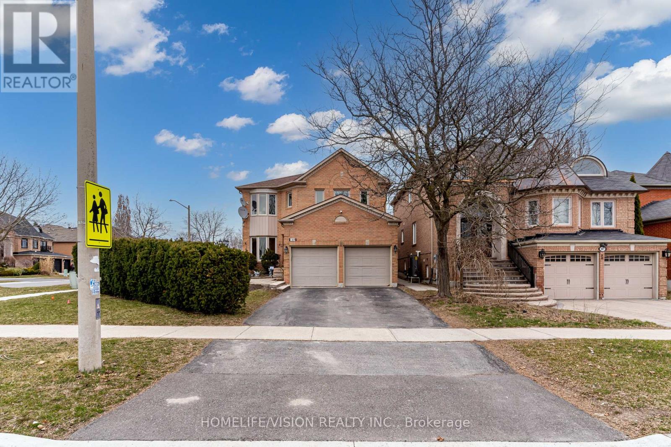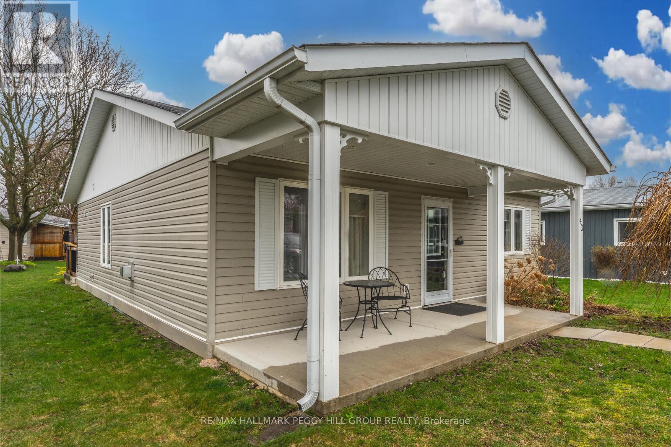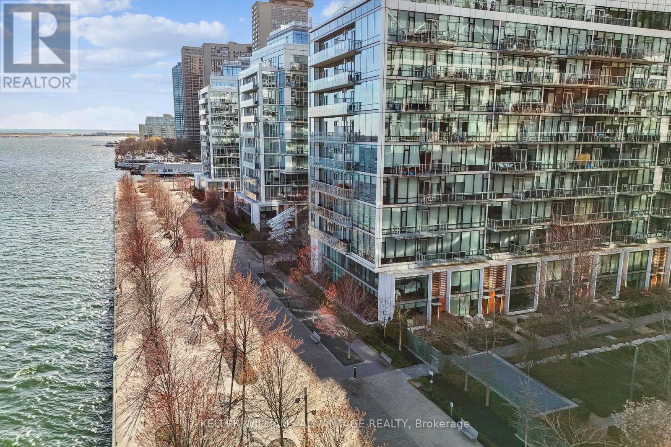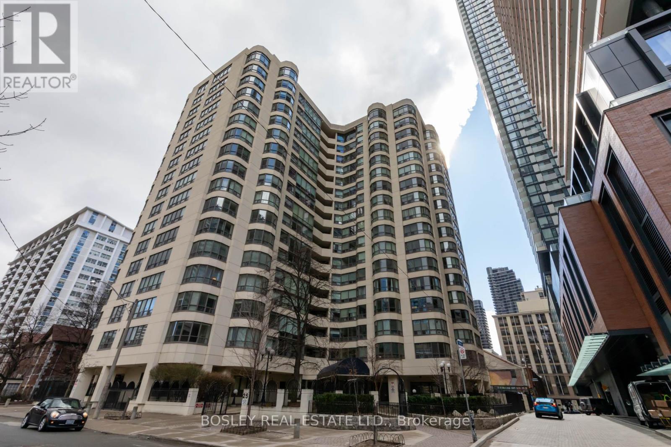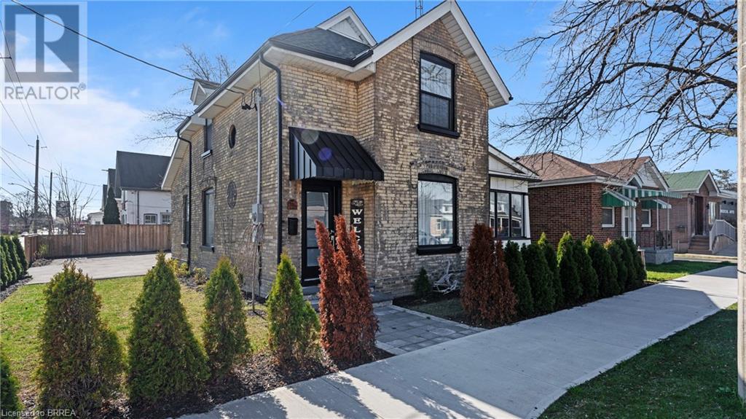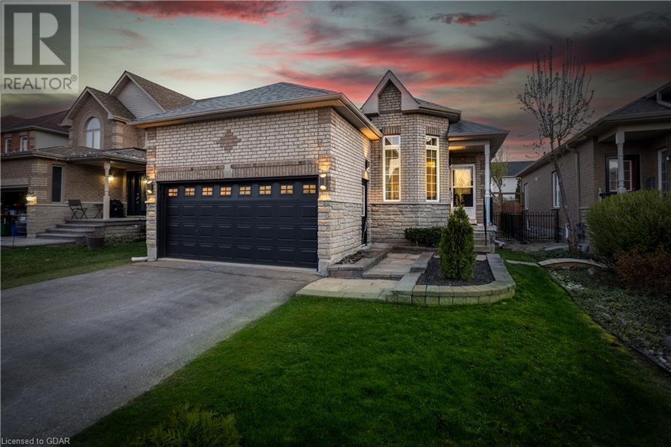Browse Listings
View Hamilton Listings
View Halton Listings
View Niagara Listings
614 Iris Crt
Burlington, Ontario
Spectacular Shoreacres Townhouse-Discover The Epitome Of Modern Living In This Stunning Townhouse Nestled In A Vibrant Community. Boasting Contemporary Design And Meticulous Craftsmanship, This Residence Offers A Seamless Blend Of Style And Functionality. The Gourmet Kitchen Is A Chef's Delight, Featuring Stone Countertops, And Stainless Steel Appliances. Retreat To The Luxurious Master Suite, Complete With A Spa-Like Ensuite Bath And A Spacious Walk-In Closet. Additional Bedrooms Offer Versatility For Guests Or A Home Office. Enjoy Alfresco Dining And Relaxation In Your Backyard Retreat, Perfect For Entertaining. With Convenient Access To Amenities And Attractions, Including Shopping, Dining, And Parks, This Townhouse Presents An Unparalleled Opportunity For Sophisticated Urban Living. Welcome Home To A Lifestyle Of Luxury And Convenience (id:40227)
Royal LePage Terrequity Realty
11 Thirty Second St
Toronto, Ontario
Located in vibrant Long Branch, this custom-built home unfolds over nearly 3,500 sqft. of total living space, blending 3 spacious bedrooms with 4 elegant bathrooms. The master suite serves as a true sanctuary, adorned with two expansive closets, each meticulously outfitted with organizers to maintain a serene, organized environment. Luxury extends into the ensuite bathroom, featuring a sophisticated glass double shower system, a tranquil contoured soaker tub, and a double vanity, all crafted to deliver a spa-like atmosphere right at home. At the heart of this residence, the kitchen stands as a culinary dream with its custom-designed solid maple cabinetry, smooth soft-close doors, and pristine quartz countertops. Complemented by top-tier stainless steel appliances and elegant LED lighting, the kitchen effortlessly transitions to an expansive outdoor terrace, creating the perfect setting for relaxation and entertainment. The home's design is characterized by lofty ceilings nearly 13 on the main level, 9 on the upper level, and nearly 10 in the basement accentuated by a walk-out that offers potential for an in-law suite or income property. The separate dining and living area, centered around a custom fireplace, infuses warmth and character into the modern aesthetics. Crafted with meticulous attention to detail, this home boasts oak-finished engineered floors, security cameras, and custom millwork. Set in a community known for its convenience, the property is just moments from transportation, waterfront parks, shops, schools, and dining options. (id:40227)
Keller Williams Real Estate Associates
43 Mountain Ash Dr
Belleville, Ontario
Discover the allure of 43 Mountain Ash, An impeccably maintained 3 bedroom/3.5 bath townhome. This isn't an ordinary end unit, Its an extraordinary one. Sitting on one of the largest fully fenced lots in the subdivision, you will enjoy the extra space and privacy. Step inside and notice the extensive upgrades that have been added to make this an Executive Townhome. Starting with the beautiful ceramic floors and granite countertops throughout. Selectively chosen brushed bronze light fixtures and water faucets. My favourite is the fully finished basement with a cozy family room and a walkout to the large 20x20 private deck offering a peaceful outdoor escape. Ensuring your daily needs and leisure activities are always within reach, you will find an array of amenities and walking trails beside the Moira River only minutes from your new home. **** EXTRAS **** Generac (Generator) Can run the entire home in the event of a power failure. (id:40227)
Royal LePage Proalliance Realty
163 Victoria Cres
Orillia, Ontario
Enjoy Spectacular Sunsets From This Year-Round Home Or Cottage With Southwestern Exposure And 80 Feet Of Frontage On Lake Simcoe. Home Features 2 Bedrooms Plus A Loft Bedroom, 1 Full Bathroom, 1 Half Bathroom. Recently Renovated Eat-In Kitchen With Gas Fireplace And A Walkout To A Side Patio. The Upper-Level Living Room Has A Walkout To A Beautiful Rooftop Terrace Overlooking The Lake. The Home Has New Fully Renovated Bathrooms New Flooring New Paint And Brand New Kitchen And Laundry Appliances. A Very Rare Opportunity To Own A In Town Home with Municipal Services On the Water. In A Very Desirable Area With Executive Waterfront Homes. **** EXTRAS **** Included: New Dishwasher, Microwave, Refrigerator, Stove, Washer and Dryer. TVs And Mounts, Canoe And Dock. Excluded: Muskoka Chairs (id:40227)
Gate Real Estate Inc.
4443 6 Line N
Oro-Medonte, Ontario
SHOWS 10+++! ONE-OF-A-KIND CUSTOM BARNDOMINIUM HOME ON A 23-ACRE ESTATE NESTLED AMONGST BREATHTAKING SURROUNDS! Welcome to your private slice of paradise at 4443 Line 6 North. This exquisite property outside of Coldwater is moments away from Mount St. Louis Moonstone & Highway 400, which is great for commuters. There is a custom two-kilometre dirt bike/ATV trail, inviting forest trails & the Coldwater River that runs through it, perfect for outdoor enthusiasts. Built in 2022, this exquisite home showcases meticulous craftsmanship with exposed post and beam architecture of the original barn relocated from the property, soaring ceilings, and custom 8-foot solid wood doors. The open-concept layout is accentuated by hickory engineered hardwood floors & a custom kitchen that boasts quartzite countertops, high-end stainless steel appliances, a large island for entertaining, and a unique stovetop with a down draft feature. A 10-foot pantry and custom 36-bottle wine rack enhance functionality and style. The great room impresses with 30-foot vaulted ceilings and a double-sided wood fireplace, while the adjacent dining room features panoramic views of the backyard oasis and a built-in wet bar. Upstairs, the primary suite offers 15-foot ceilings, an ensuite with a rainfall walk-in shower and heated floors, and a balcony with stunning ski hill views. Outside, a 1,000+ square foot covered porch awaits adjacent to a 28 x 12 chlorine pool, an 8-man Bullfrog hot tub, and an outdoor kitchen with a built-in Napoleon BBQ, Piu Trecento pizza oven, sink, and bar fridge. Additional features include an outdoor bonfire pit and a charming 16 x 16 cabin with a hydro. This once-in-a-lifetime estate offers luxury living amidst nature, unparalleled amenities, and a prime location for blissful living and endless possibilities. #HomeToStay (id:40227)
RE/MAX Hallmark Peggy Hill Group Realty
380 Tareyton Rd
Richmond Hill, Ontario
Welcome to 380 Tareyton Rd in the heart of Beautiful Mill Pond. Experience this Ranch Style bungalow on a premium 70' lot. self-contained 2bedroom basement apartment with separate entrance, above grade windows and loads of natural light. rental income potential of $7,000.00/month. Sun-filled, southern exposure. Central Vac and Central A/C. Crown Moulding in Living Room and Dining Room, Sidelight at Living Roomdoor, California Shutters, Upper and Lower eat-in kitchens with private fenced yard including a Cedar Shed. Steps to Mill Pond, walking trails,Hospital, Schools, Library, Transit, Restaurants, Centre for the Performing Arts, and Shopping. Contract for Snow Removal and LawnMaintenance for 2024 already paid for. **** EXTRAS **** 200MP ELECTRICAL SYSTEM,3/4' WATERLINE FROM STREET TO PROPERTY,R-32 INSULATION WITH VAPOR BARRIER,SPRINKLER SYSTEMIN FURNACE ROOM,FIRE RATED DOORS,NEW EAVES, DOWNSPOUTS WITH LEAF FILTER GUARD (LIFETIME WARRANTY) INSTALLED IN 2021. (id:40227)
RE/MAX West Realty Inc.
169 Larratt Lane
Richmond Hill, Ontario
Spacious Bright Executive Home in Highly Sought After Westbrook Community. Top to Bottom Renovation at 2023 Blend Contemporary Charm with Classic Beauty. Almost 3000 square feet. Finish Walk-Up Basement can be used for In Laws or Extra Income! Close to Richmond Hill and St. Theresa Catholic High School. **** EXTRAS **** 2 Stainless Steel Fridges, 2 Stoves, 2 Dishwashers, Washer, Dryer, All Electrical Light Fixtures and Window Coverings. (id:40227)
Homelife/vision Realty Inc.
40 Flora Drive Dr
Innisfil, Ontario
METICULOUSLY MAINTAINED HOME WITH UPGRADED FEATURES & ABUNDANT COMMUNITY AMENITIES IN SANDY COVE! Welcome to 40 Flora Drive, where this impeccably kept site-built home is a testament to serene living in a sought-after adult community. Bathed in natural light, the open-concept living and dining areas feature newer laminate flooring and a warm gas fireplace, perfect for cozy evenings. The kitchen has been tastefully updated with shaker cabinets, modern appliances, a stylish backsplash, and heated tile floors. Two charming bedrooms offer a peaceful retreat, with the primary bedroom boasting a 4-piece ensuite bathroom with heated floors. Step outside to discover a beautifully crafted deck, ideal for unwinding in the tranquillity of your surroundings. This prime location provides easy access to amenities in both Barrie and Innisfil, with the allure of Friday Harbour just a stone's throw away. Sandy Cove Acres' exceptional community amenities include three clubhouses, ballrooms, exercise facilities, a library, and two large heated outdoor pools, ensuring a lifestyle of active enjoyment. #HomeToStay (id:40227)
RE/MAX Hallmark Peggy Hill Group Realty
#th112 -39 Queens Quay E
Toronto, Ontario
Two-storey luxury condo townhouse at Pier 27 offers a rare slice of Toronto's sought-after waterfront. Style meets functionality in the open-concept main level, which includes a living and dining area anchored by a modern kitchen. With custom cabinetry designed by Downsview Kitchens, it features state-of-the-art Sub-Zero and Miele built-in appliances. Floor-to-ceiling windows and 10 ft ceilings in all principal rooms invite natural light to sweep through the home. A generous terrace beckons for quiet morning coffees or lively evening BBQs, thanks to the convenient gas hookup. The upper floor is home to all bedrooms, providing the feel of a traditional home with the added luxury and ease of condo living. Situated at the heart of Torontos vibrant waterfront, life at Pier 27 offers a blend of natural beauty, privacy, and convenience. Enjoy 1,847 total Sq Ft plus direct private parking for two cars, a dedicated entrance, and your own in-suite elevator making coming and going seamless. Whether it's watching the boats dance on the water, observing planes glide into the skyline, or simply people-watching, the views never fail to captivate. Location is everything, and here, it's all within reach. Close proximity to the Toronto Island Ferry Terminal, Harbourfront Centre, Sugar Beach, ACC & Rogers Centre, Billy Bishop Airport, grocery stores, retail, restos, and cafes. Quick access to highways and transit makes it all effortlessly accessible. Right outside your door, the waterfront promenade offers a scenic pathway that connects to The Martin Goodman Trail, a 56 km multi-use recreational trail that extends along Queens Quay and Lakeshore Ave. Experience what it means to truly live on the water in Toronto, where every day feels like a luxury getaway. **** EXTRAS **** 24 hour concierge, gym and yoga studio, spa treatment rooms with steam and saunas, indoor and outdoor swimming pool with tanning deck, cabanas and fireplaces, movie theatre, guest suites, and party room. (id:40227)
Keller Williams Advantage Realty
#810 -25 Maitland St
Toronto, Ontario
Welcome to the Cosmopolitan! Beautiful 2 bedroom plus large den, 2 bathroom. Amazing natural light in a spacious, very well kept unit. Incredible location between two subway stops College/Wellesley. Extra bright & peaceful large corner unit boasting south and west exposures, in a well managed building with friendly & professional concierge. **** EXTRAS **** 24Hr Front Desk Security. Rooftop Pool, Walking Track, Jacuzzi, Gym, Library/Billiards, Guest Suite, Movie & Party Room. Convenient underground parking and guest parking. Small Building W/3 Elevators = No Wait time! (id:40227)
Bosley Real Estate Ltd.
361 St Paul Avenue
Brantford, Ontario
Conveniently located, this two-storey century home has undergone a complete transformation inside and out, seamlessly blending its timeless charm with modern aesthetics and conveniences. Situated within easy reach of public transportation, grocery stores, parks, schools, Highway 403, the hospital, and numerous dining options, this residence showcases numerous recent upgrades. These upgrades include new windows, bathrooms, kitchen, appliances, plumbing, HVAC, furnace, 200-amp service, wiring, LED pot lights, drywall, main floor laundry, paint, sod, cedar fencing, and appliances, all completed between 2020 and 2021. The deck (12X16FT) is equipped with a convenient natural gas BBQ hookup. The house features three access doors and a sunroom for relaxation. With nothing left to be done, this property presents exceptional value. Additionally, its C8 Zoning allows for a range of potential uses. (id:40227)
Sutton Team Realty Inc.
27 Spruce Boulevard
Acton, Ontario
Welcome to your new home! Nestled in a family-friendly neighborhood, this charming house offers the perfect blend of comfort and convenience. Step inside to discover a bright and airy space with hardwood floors that flow throughout. The main floor boasts separate living, dining, and family rooms, providing ample space for both relaxation and entertainment. The eat-in kitchen is a chef's delight, featuring modern appliances and plenty of room for culinary creativity. Retreat to the primary bedroom, complete with hardwood floors and a luxurious 4-piece ensuite, offering a private oasis to unwind after a long day. The second bedroom also features hardwood floors and ample natural light, perfect for your little ones, guests or a home office. Cozy up by the gas fireplace in the family room on chilly evenings, or step outside to the fenced yard and back deck, ideal for summer barbecues and outdoor gatherings. The basement awaits your personal touch, with a 4-piece bathroom already in place, providing endless possibilities for customization and expansion. Located just minutes from restaurants, schools, shopping, the GO Train, and Ferry Lake, this home offers the ultimate in convenience. Commuters will appreciate the easy access to the 401 and being just 10 minutes from Georgetown. Don't miss out on this fantastic opportunity to make this house your home! Welcome to your new beginning! (id:40227)
RE/MAX Escarpment Realty Inc
Address
3027 Harvester Rd #105
Burlington, ON L7N 3G7
