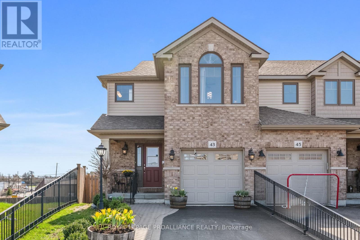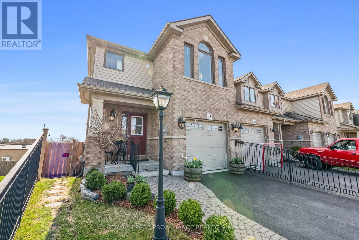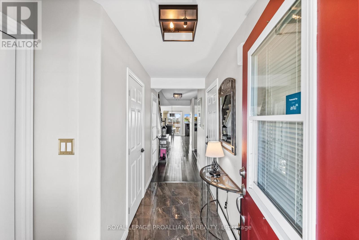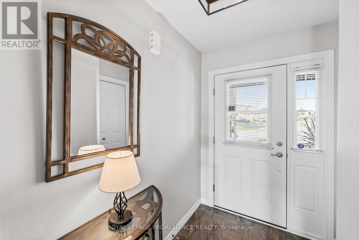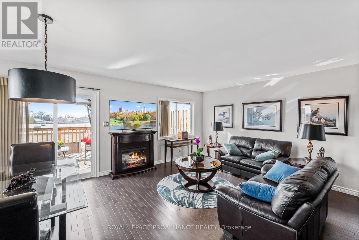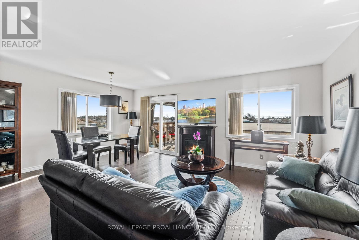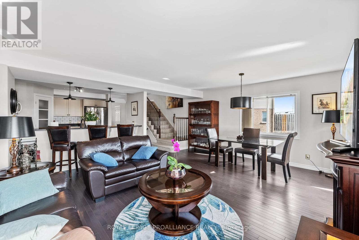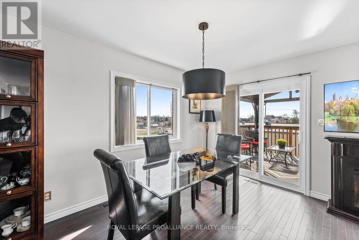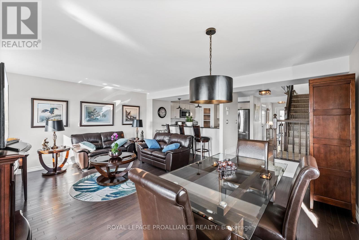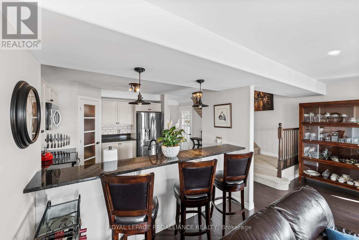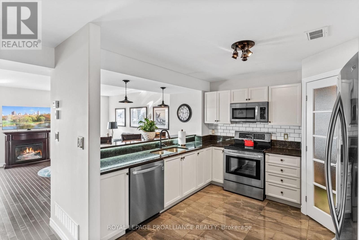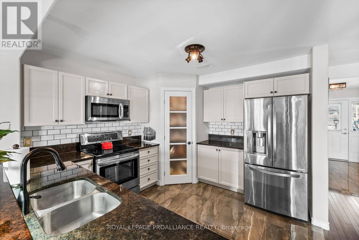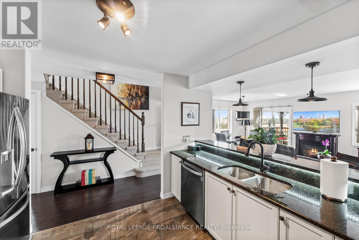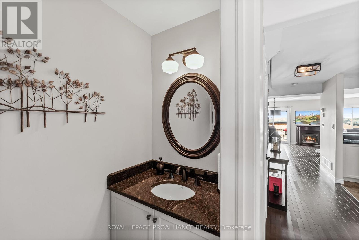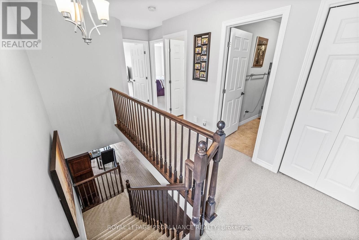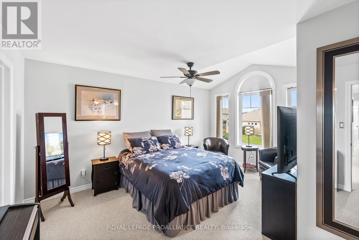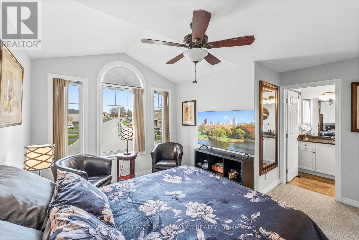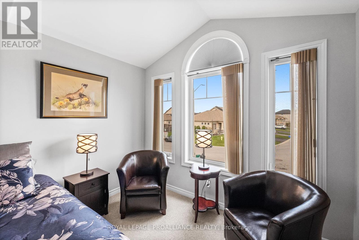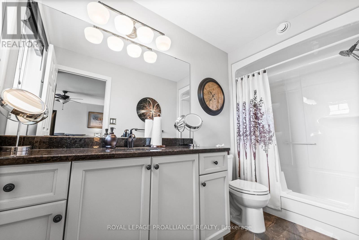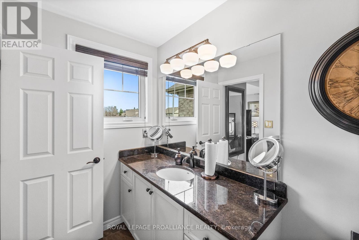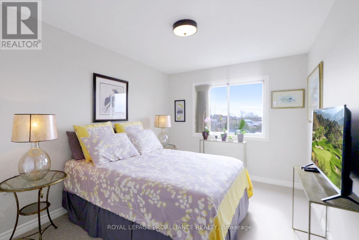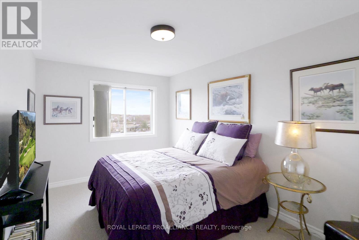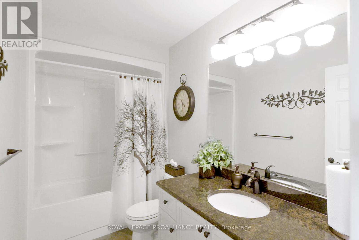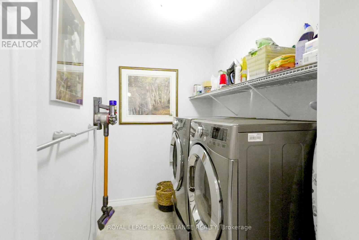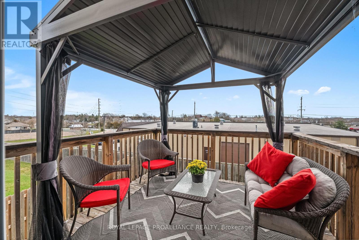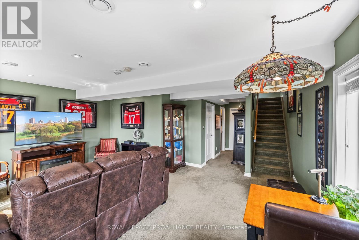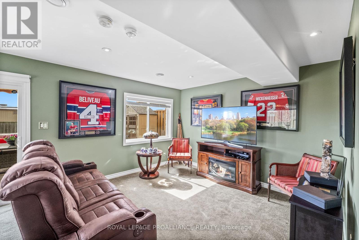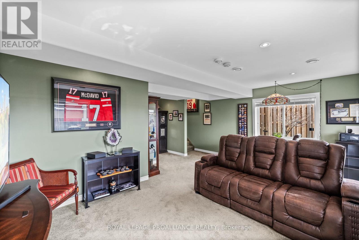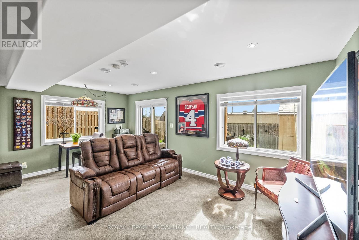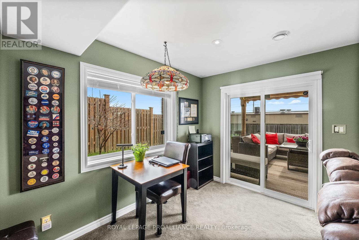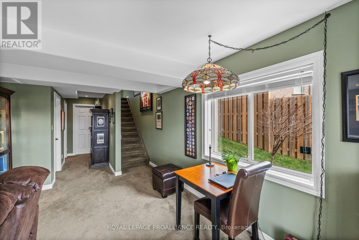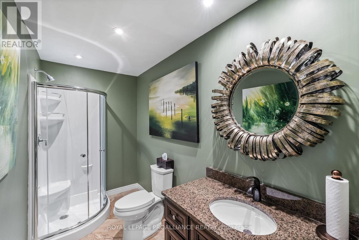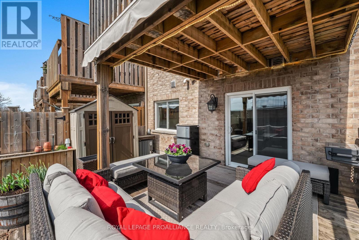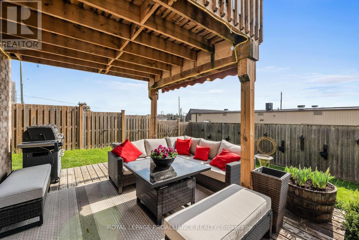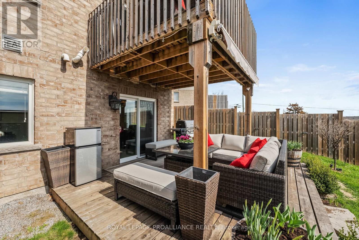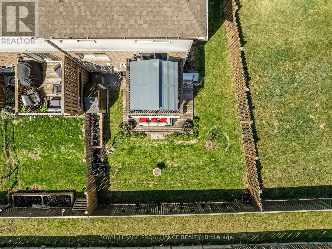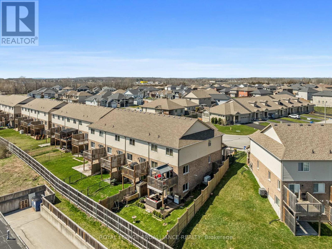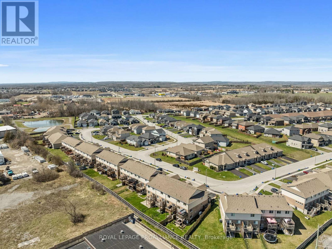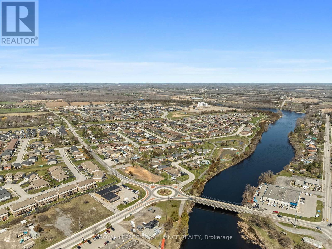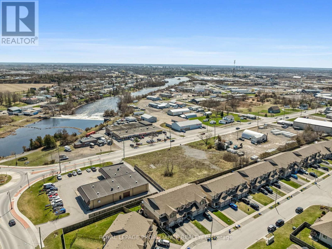3 Bedroom
4 Bathroom
Central Air Conditioning
Forced Air
$649,900
Discover the allure of 43 Mountain Ash, An impeccably maintained 3 bedroom/3.5 bath townhome. This isn't an ordinary end unit, Its an extraordinary one. Sitting on one of the largest fully fenced lots in the subdivision, you will enjoy the extra space and privacy. Step inside and notice the extensive upgrades that have been added to make this an Executive Townhome. Starting with the beautiful ceramic floors and granite countertops throughout. Selectively chosen brushed bronze light fixtures and water faucets. My favourite is the fully finished basement with a cozy family room and a walkout to the large 20x20 private deck offering a peaceful outdoor escape. Ensuring your daily needs and leisure activities are always within reach, you will find an array of amenities and walking trails beside the Moira River only minutes from your new home. **** EXTRAS **** Generac (Generator) Can run the entire home in the event of a power failure. (id:40227)
Property Details
|
MLS® Number
|
X8281472 |
|
Property Type
|
Single Family |
|
Amenities Near By
|
Hospital, Park, Place Of Worship |
|
Parking Space Total
|
3 |
Building
|
Bathroom Total
|
4 |
|
Bedrooms Above Ground
|
3 |
|
Bedrooms Total
|
3 |
|
Basement Development
|
Finished |
|
Basement Features
|
Walk Out |
|
Basement Type
|
N/a (finished) |
|
Construction Style Attachment
|
Attached |
|
Cooling Type
|
Central Air Conditioning |
|
Exterior Finish
|
Brick, Vinyl Siding |
|
Heating Fuel
|
Natural Gas |
|
Heating Type
|
Forced Air |
|
Stories Total
|
2 |
|
Type
|
Row / Townhouse |
Parking
Land
|
Acreage
|
No |
|
Land Amenities
|
Hospital, Park, Place Of Worship |
|
Size Irregular
|
22.79 X 105.38 Ft |
|
Size Total Text
|
22.79 X 105.38 Ft |
|
Surface Water
|
River/stream |
Rooms
| Level |
Type |
Length |
Width |
Dimensions |
|
Second Level |
Primary Bedroom |
4.75 m |
3.13 m |
4.75 m x 3.13 m |
|
Second Level |
Laundry Room |
3.2 m |
1.64 m |
3.2 m x 1.64 m |
|
Second Level |
Bedroom 2 |
4.51 m |
2.95 m |
4.51 m x 2.95 m |
|
Second Level |
Bedroom 3 |
4.08 m |
2.92 m |
4.08 m x 2.92 m |
|
Second Level |
Bathroom |
|
|
Measurements not available |
|
Second Level |
Bathroom |
|
|
Measurements not available |
|
Basement |
Family Room |
5.66 m |
3.68 m |
5.66 m x 3.68 m |
|
Basement |
Bathroom |
|
|
Measurements not available |
|
Main Level |
Foyer |
3.13 m |
1.29 m |
3.13 m x 1.29 m |
|
Main Level |
Kitchen |
3.68 m |
3.08 m |
3.68 m x 3.08 m |
|
Main Level |
Living Room |
5.82 m |
4.81 m |
5.82 m x 4.81 m |
Utilities
|
Sewer
|
Installed |
|
Natural Gas
|
Installed |
|
Electricity
|
Installed |
|
Cable
|
Installed |
https://www.realtor.ca/real-estate/26816634/43-mountain-ash-dr-belleville
