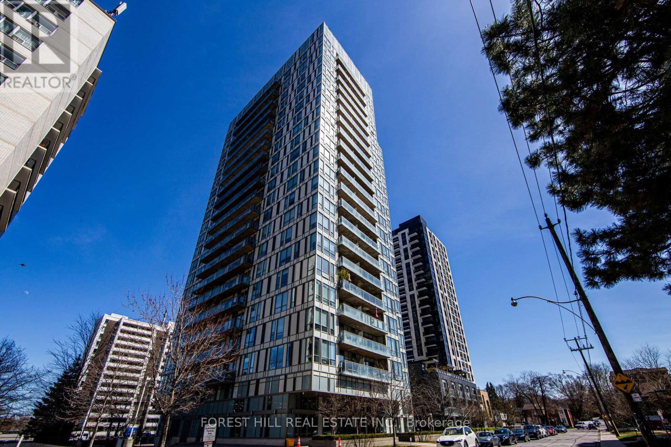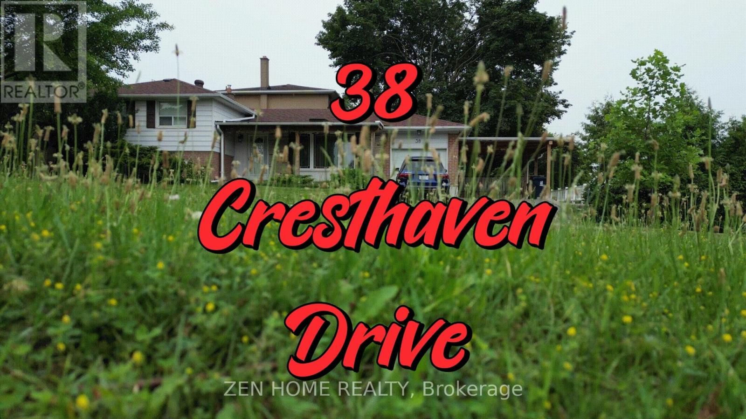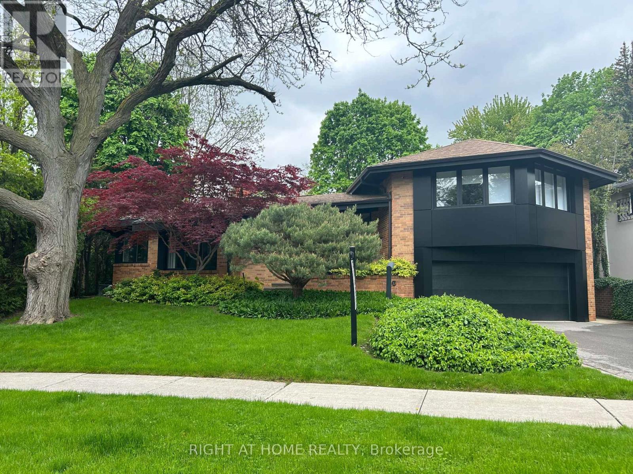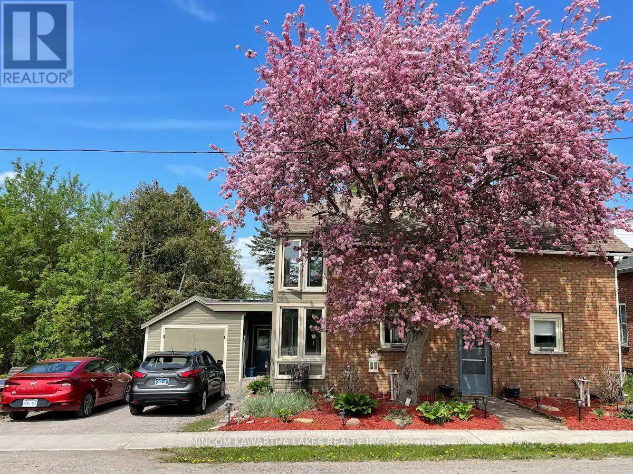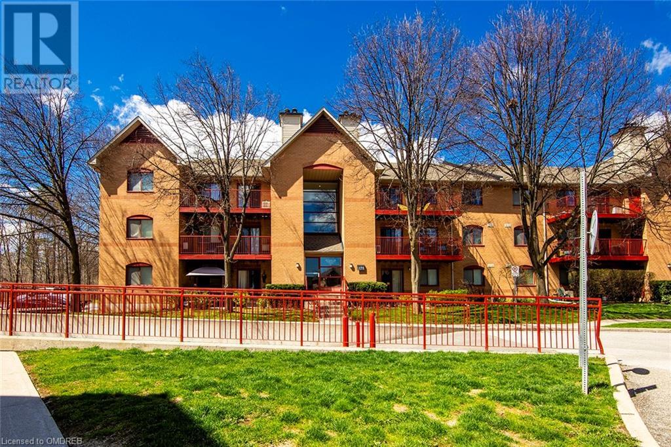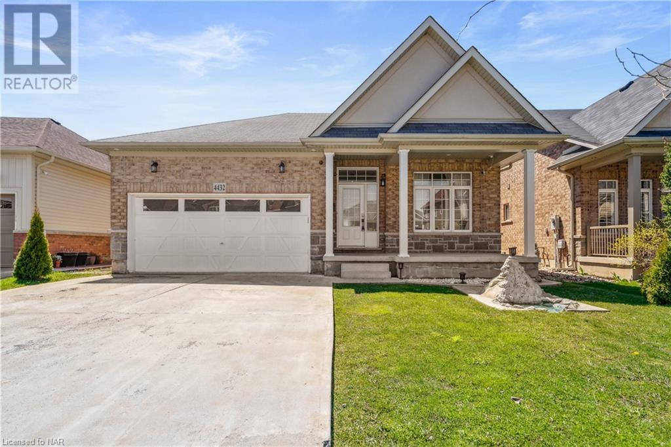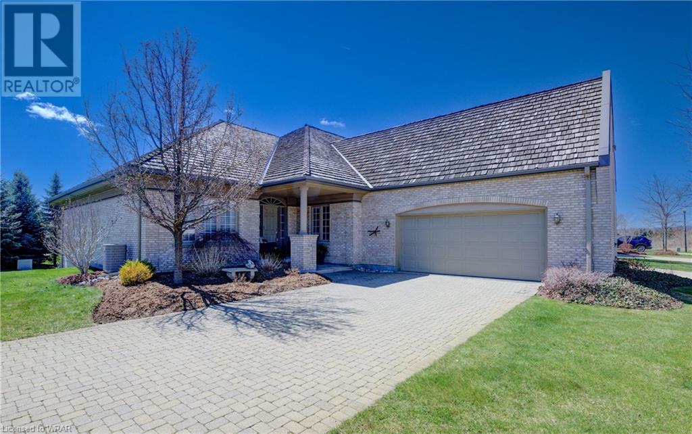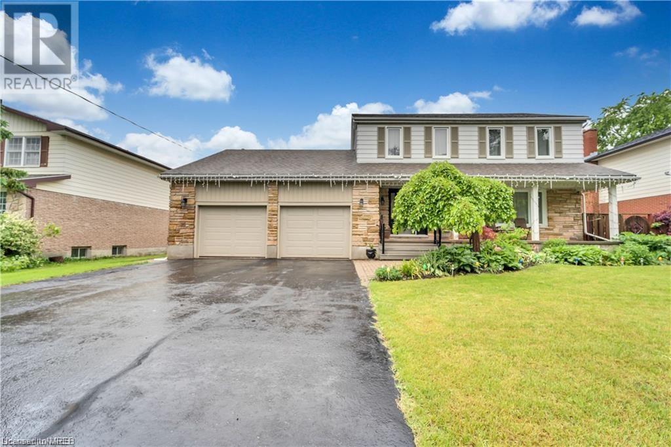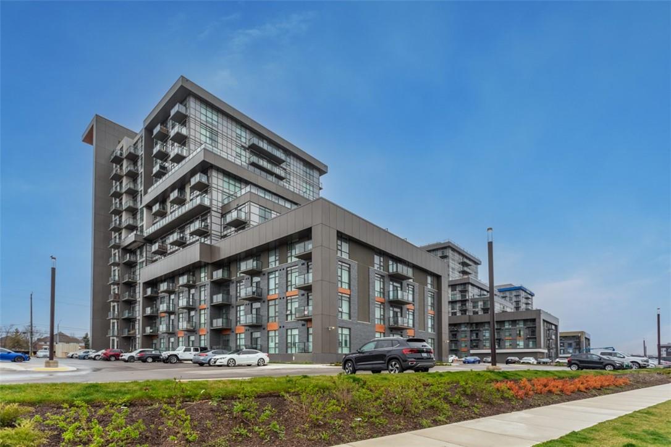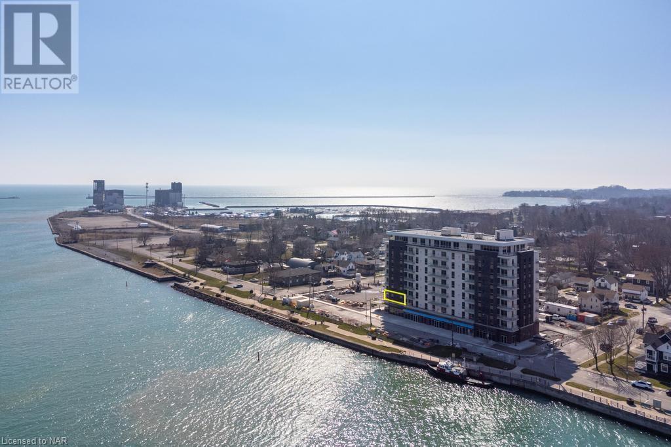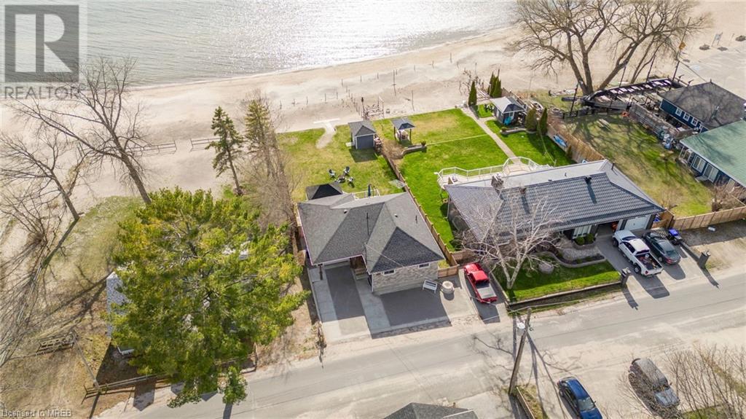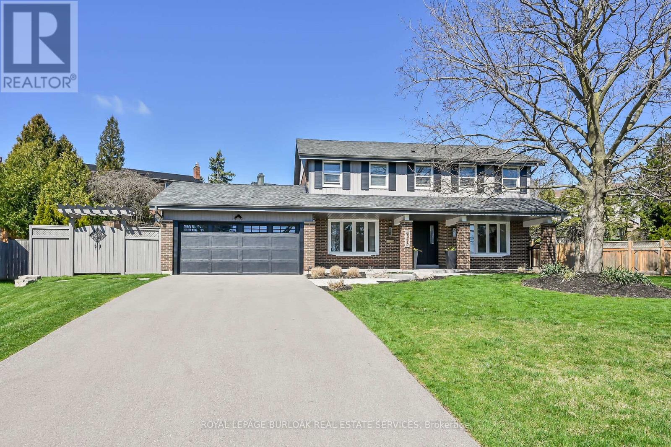Browse Listings
View Hamilton Listings
View Halton Listings
View Niagara Listings
#805 -83 Redpath Ave
Toronto, Ontario
Upgraded 1+1br w/9ft ceilings & 2 w/o's to a large balcony. Spacious & well designed suite w/quality finishes & upgrades, Hunter Douglas window coverings. Well maintained building w/rooftop oasis w/hot tub, exercise room, theatre room, guest suite, parking & locker included! Very bright unit. Nice & clean, freshly painted! Ready to move-in! Great location, just steps away from the subway, TTC, upcoming LRT and fast connections to airports and highways. You'll be within walking distance to a shopping centre, renowned restaurants, and reputable schools (Eglinton Jr/Hodgson Middle School/ North Toronto Collegiate/Northern Secondary School) (id:40227)
Forest Hill Real Estate Inc.
38 Cresthaven Dr E
Toronto, Ontario
Attention families! Incredible opportunity! Conveniently located near top-rated schools & Seneca College, next to Cresthaven PS! Walking distance to Go Train! 2.5 min. walk to TTC Bus Station! Steps to Public Library and Tim Hortons for your morning Coffee. Act fast! Huge Potential in North York, Toronto. Ideal for families or investors not currently qualified for conventional mortgage with assumption of current tenancy agreement & high rental income. Don't miss out on this value-packed easy mortgage qualifier property / redevelopment opportunity in a sought-after neighborhood! Charming, fully renovated 3+2 Bdrm (5 beds in total), 4 Bath side-split with the largest deck in town & amazing outdoor space, ideal for entertaining. Rented fully furnished! Don't miss out! Attention: Investors and developers | Income Property $5,500 monthly rental income + Utilities. Ideal for lower income buyers to qualify for a mortgage to buy now before prices are up to the roof, refinance after the mortgage rates are much down later in 2025. Can build 3 units, each with their own civic address: 1 Tristan Cres, 36 & 38 Cresthaven Drive (without severence). Rebuild 3 units incl. garden suite on sloped lot, setback is less than the current building's widest area which is great! Prime location with new mansions nearby. **** EXTRAS **** If rebuild, a corner lot with 3m Cresthaven setback, exceeding current wall width enabling a large build of 39.25ft width, typical luxury dimensions when building it facing Tristan CRES. Sold last time in Aug. 2017 (MLS No. C3764302). (id:40227)
Toronto Real Estate Centre
20 Lower Links Rd
Toronto, Ontario
Step Into A World Of Architectural Brilliance With This Mid-Century Modern Gem, Where Every Corner Exudes Uniqueness And Charm. Resting On A Sprawling 75Ft x 139Ft Lot In High Demand York Mills/St Andrews Area This Completely Renovated Home Beautifully Marries Practicality And Contemporary Comfort. Multi Directional Views To Green Surroundings, Clean Lines, Extensive Windows, Open Spaces, 5 Skylights, Beamed Cathedral Ceilings, Double Brick Walls, 2 Wood-Burning Fireplaces, Gourmet-Level Kitchen. 4+1 Bedrooms, Primary Bedroom W/Her and His Closet, Ensuite W/Heated Floors. Lower Level Bedroom W/Heated Floors, W/I Closet and Ensuite. Basement W/Polished Concrete Floors, Rec Room and Wet Bar. Landscaped Garden With Flagstone Patio. Excellent Move-In Condition. Short Walk To York Mills Subway & Local Buses. Easy Access To HWY 401. Highly Rated Public and Private Schools **** EXTRAS **** All Elf's & Window Coverings. Split Zone High & Mid EFF Furnaces, 2 CAC Units, U/G Sprinklers, Heated Floors, Central Vac. Panelled Thermador F/F , Panelled Bosch DW, Bosch 5 Burner Gas Cooktop, Bosch Comb Wall Owen, Marvel Wine Cooler (id:40227)
Right At Home Realty Inc.
800 Hunter St
Smith-Ennismore-Lakefield, Ontario
A private double driveway welcomes you home to 800 Hunter Street in Bridgenorth, ON. This charming 1995 Sq Ft, 2-storey house boasts 3 bedrooms, 2 bathrooms, and a spacious backyard adorned with lush greenery, creating a scenic getaway. Step inside to discover a haven of warmth and light, where every detail has been carefully curated for modern living. The heart of the home awaits in the bright and sunny kitchen, where an island with bar seating invites social gatherings and culinary adventures. A welcoming family room beckons with the allure of a gas fireplace, perfect for those cozy evenings spent unwinding with loved ones. Connected to the main floor office, the Bonus Room offers a modern touch to the cottage-style ambiance of the home. The smooth flow from the family room to the dining area enriches the home's atmosphere creating an inviting space ideal for entertaining. A 3-piece bathroom is conveniently located on the main floor, ensuring comfort for guests and residents alike. Ascend the staircase to the second floor, where a 4-piece bathroom awaits, offering a retreat for privacy and relaxation. The epitome of indulgence awaits in the primary bedroom, where a sunroom enveloped in floor-to-ceiling windows creates a serene backdrop bathed in natural light. Wake up to beautiful views of your surroundings, and retire in style to this sanctuary of comfort and sophistication. Venture out onto one of your four private decks/patios, where endless summer evenings await amidst your private gardens. Discover refined living in this exceptional residence, where every detail has been thoughtfully designed for the discerning homeowner. Welcome to modern country living, welcome to serenity, welcome home to 800 Hunter Street! (id:40227)
Mincom Kawartha Lakes Realty Inc.
1496 Pilgrims Way Unit# 124
Oakville, Ontario
Discover the epitome of comfort and convenience of this 2-bedroom, 1-bathroom condo nestled in Glen Abbey’s Pilgrims Way building. Embraced by the serene ambiance of a forested walking trail, this residence offers over 900 square feet of meticulously designed living space. Hardwood flooring throughout the unit. Step inside to find a spacious living and dining area, complete with a cozy wood-burning fireplace. Updated kitchen and bathroom plus two generously sized storage rooms ensure ample space for all your belongings. Outside, an inviting open balcony provides a delightful spot to unwind amidst the tranquil surroundings. Embrace the warmth of a friendly community and relish the convenience of being close to shopping, esteemed schools, and a plethora of amenities. With a picturesque walking trail alongside the property, this condo embodies the essence of serene suburban living at its finest. Select photos have been virtually staged. (id:40227)
RE/MAX Aboutowne Realty Corp.
4432 Cinnamon Grove
Niagara Falls, Ontario
Welcome to 4432 Cinnamon Grove, nestled in the sought-after Lyon’s Creek community of Niagara Falls. This stunning property offers a blend of spacious comfort and modern luxury, ideal for discerning homebuyers.This home boasts 5 generously sized bedrooms and 3 full bathrooms, providing ample space for families of all sizes.Throughout the home, enjoy the elegance of porcelain tile and hardwood flooring, adding a touch of sophistication to every room, the master suite is a true retreat, featuring a spacious walk-in closet with a window that adds natural light, creating a serene ambiance akin to an additional room. The en-suite bathroom is equipped with a large tile shower and a double sink vanity, perfect for relaxation and rejuvenation.The home offers a sprawling open concept living space, creating an inviting atmosphere for gatherings and everyday living.The kitchen is a chef’s dream, featuring modern appliances, ample storage, and stylish finishes, making meal preparation a joy.A highlight of this property is the fully finished basement, complete with a bar and an extra recreation room. This space offers endless possibilities for entertainment and relaxation. Located in the desirable Lyon’s Creek community, residents enjoy proximity to parks, schools, shopping, and dining, making it a prime location for families.The property's curb appeal is enhanced by its exterior features and landscaping, creating an inviting first impression.Don’t miss the opportunity to make this exceptional property your new home. Contact us today for more information or to schedule a viewing of 4432 Cinnamon Grove in Niagara Falls. This is a home you’ll want to experience firsthand! (id:40227)
RE/MAX Niagara Realty Ltd.brokerage
RE/MAX Niagara Realty Ltd.
260 Deer Ridge Drive Unit# 44
Kitchener, Ontario
BUNGALOW TOWNHOME IN A COVETED LOCATION! Prepare to be captivated by luxury living at its finest in Deer Ridge Estates! Introducing this meticulously crafted custom-built 2+1 bedroom bungalow condo poised elegantly within the prestigious Deer Ridge Estates community. Indulge in the epitome of sophistication with this exceptional end unit presenting a grand first impression with its oversized double garage and welcoming interlocking driveway, setting the tone for unparalleled elegance. Step inside to discover a luminous open-concept layout designed for seamless socializing and entertaining. The gourmet kitchen beckons with its abundance of Cherry wood cabinetry, sleek granite countertops, and a substantial center island boasting built-in stainless-steel appliances. Luxury abounds with features like California blinds, hardwood, and travertine floors. The great room boasts a majestic cathedral ceiling, complemented by a cozy 3-sided fireplace and a walkout to a spacious composite deck, ideal for alfresco gatherings. Indulge in refined dining in the formal dining room adorned with a graceful tray ceiling. Retire in style to the expansive primary bedroom retreat, complete with a generous walk-in closet and a 5pc ensuite bathroom. Descending to the bright lower level, discover a haven of comfort and convenience, featuring a sprawling recreation room, a chic 3pc bathroom, and a sizable bedroom with its own walk-in closet. Abundant storage ensures a clutter-free lifestyle. Conveniently located just minutes from 401 access, commuting is effortless, allowing you more time to relish the exclusive enclave's serene low-maintenance lifestyle perfect for empty nesters & business professionals on the go with snow removal to your front door. Elevate your living experience! (id:40227)
RE/MAX Twin City Faisal Susiwala Realty
12 Hope Crescent
Belleville, Ontario
!!! Immaculate !!! Extra -Wide Lot !!! Very Practical Layout With Sep Living, Family and Dining Room !!! Custom - Built Kitchen W/ Built -In Appliances , Extended Kitchen Cabinets , Granite Counter Top ,Gas Stove !! Huge Space For Dine -In Area !!! Private Computer Nook Perfect For Work From Home !!! Family Room With Fireplace and W/O To Beautiful Fenced Backyard W/Fixed BBQ and Pergola to Relax Outside !!! Entry From Garage To Home !!! Fully Finished Basement Have Plenty Of Open Rec Space For Gym or Entertainment Area Area W/Built-In Surround Sound and Gas -Fireplace !! Custom-Built Sauna In Basement !! All 4 Good Size Bedroom With Lots of Natural Light !! No Carpet In whole House !! Very Neat And Clean !!! Ready To Move -In !! Located walking distances to schools, Mary Anne Sills track, and shopping !! (id:40227)
Royal LePage Flower City Realty
450 Dundas Street E, Unit #320
Waterdown, Ontario
Welcome to Unit # 320 in the Beautiful "Trend" condos in Waterdown. This geothermal 1 + Den , 654 sq ft unit comes with upgraded flooring, quartz counters and stainless steel appliances. This unit has access to all the buildings amenities such as party room and state of the art gym. Working from home or just looking to come home and relax, this tastefully done unit is waiting for you! Close to Schools, transit and shopping (id:40227)
RE/MAX Escarpment Realty Inc.
118 West Street Unit# 210
Port Colborne, Ontario
Enjoy picturesque views of the historic Welland Canal and Lake Erie from this waterfront 2 bed, 2 bath 1,205 sf corner unit with 120 sf wrap around balcony and 2 parking spaces. Built by highly regarded local builder Rankin Construction, move in June of this year and enjoy a relaxed, carefree summer on the water. Inspired design in this modern and beautifully upgraded suite includes an open floor plan, 9’ ceilings, bedrooms at opposite ends of the suite and a gorgeous covered balcony. Custom kitchen with quality cabinetry, Quartz counters, under-cabinet lighting, stainless steel appliances, counter depth fridge and a large island ideal for entertaining. Storage is maximized - spacious walk-in closet in primary bedroom, large pantry in the kitchen and separate storage locker. The heating and cooling unit is controlled in-suite, with very low monthly operating costs. Need more space for family functions or special occasions? Enjoy the party room with kitchen, bathroom, lounge space, dining area and plenty of space for you and guests. Building also features a fitness room, bicycle storage, emergency generator and video security. Condo fee includes heat, water, amenities and all building maintenance. South Port Condos is located on the Greater Niagara Circle Route and is just a stroll away from beautiful parks, cafes, restaurants, yoga studios, and more. Located only 20-30 minutes to Niagara Falls or St. Catharines, 28 minutes to the Peace Bridge at Buffalo and just over an hour to Oakville and the GTA. (id:40227)
Royal LePage NRC Realty
10 Tiny Beaches Beach S
Tiny, Ontario
Nestled in the heart of Balm Beach on Georgian Bay, this idyllic getaway is perfect for all four seasons. Whether you seek a permanent residence or a cozy cottage retreat, this property offers an updated kitchen and living room, an elevated deck with breathtaking bay views, and a walkout lower level. Embrace summer bliss on the sandy beach, or take a leisurely stroll to explore the nearby shops, restaurants, arcade, and go-carting at the main beach. Furniture negotiable. For additional photos and a video tour, please visit our website. (id:40227)
Exp Realty Of Canada Inc
Exp Realty
2268 Marchbank Crt
Burlington, Ontario
A beautiful 5 bedroom home on a quiet court in Burlingtons sought-after Tyandaganeighbourhood. Renovated by a professional designer this home is perfect for those who love toentertain. Separate dining room, living room & family room w/ gas fireplace all flow perfectly tothe heart of the home: the kitchen which boasts a large peninsula, quartz counters, herringbonebacksplash, S/S appliances, open shelving, wine fridge & walk-out to a 600 sqft covered deckwith living & dining areas to bring the party outside. Upstairs are five bedrooms; one currentlybeing used as an office & 2 nd flr laundry. The primary bedrooms ensuite & the main bathroomwere renovated with spa-like quality. The recroom is perfect for family movie & games nights &a large exercise room could be a childrens playroom. Storage spaces & secondary laundryroom complete this level. In the backyard you retreat to a resort-like inground pool with waterfallfeature, 18-foot commercial grade palm trees, separate pool/change house with 2-piecewashroom, custom tiki-style wet bar with beverage fridges all there for a perfect staycation.Other upgrades throughout this gorgeous home include custom paneled walls, white oakengineered hardwood floors, crown moulding, pot lights, windows, doors, driveway, pool pump& heater, siding, eaves, soffits, roof, furnace & AC. This property is well situated near theTyandaga Golf course, several parks & a quick commute to Hwy 403, Hwy 407 & the BurlingtonGO station. (id:40227)
Royal LePage Burloak Real Estate Services
Address
3027 Harvester Rd #105
Burlington, ON L7N 3G7
