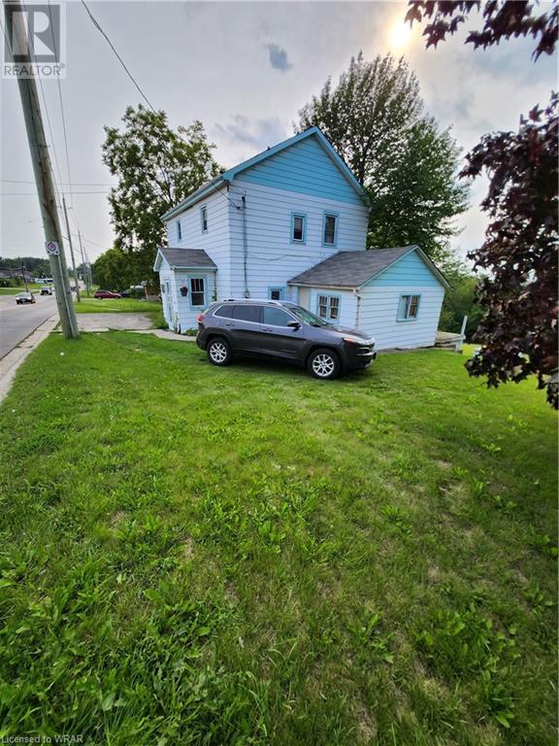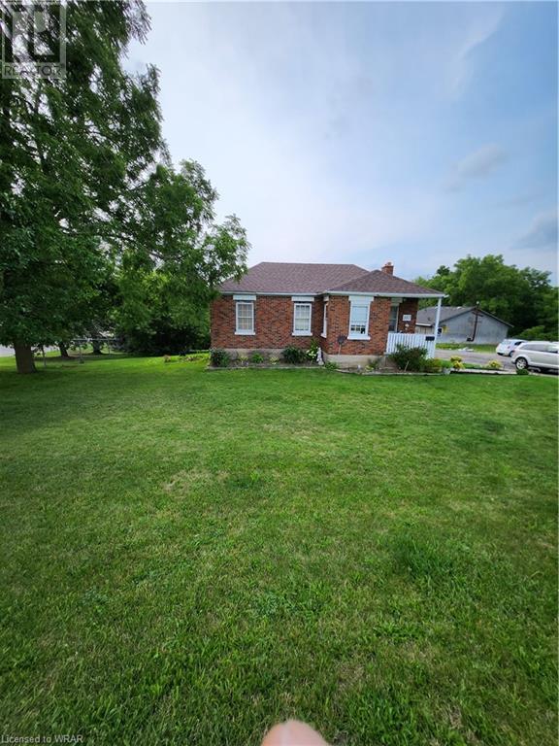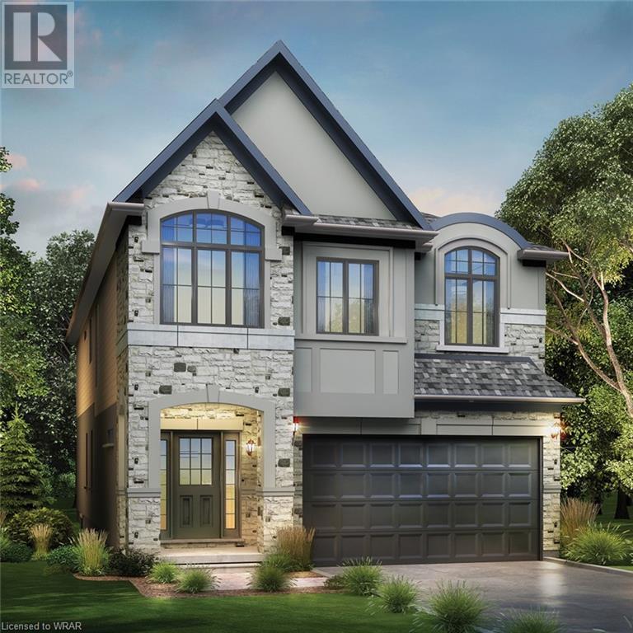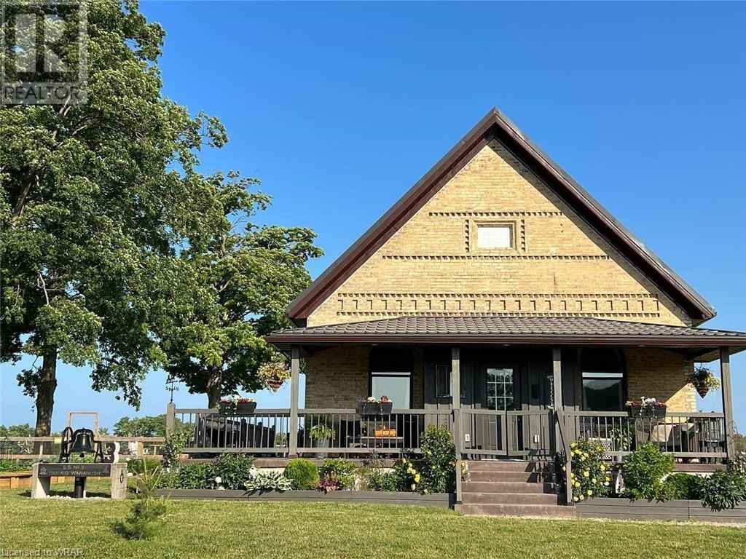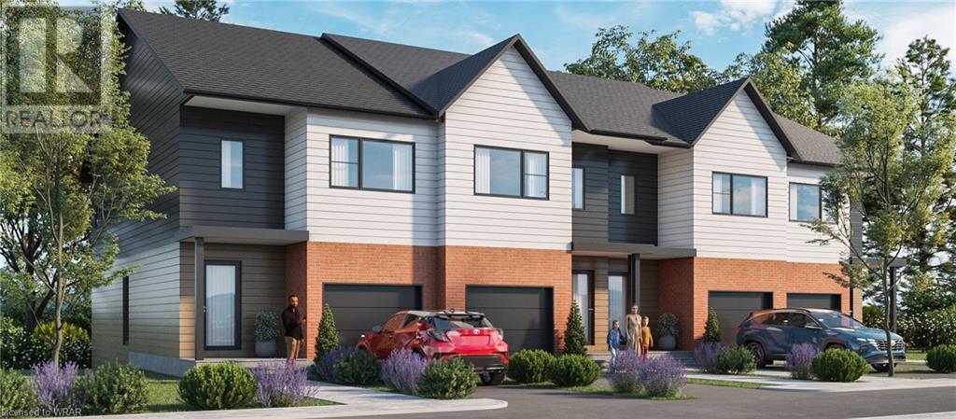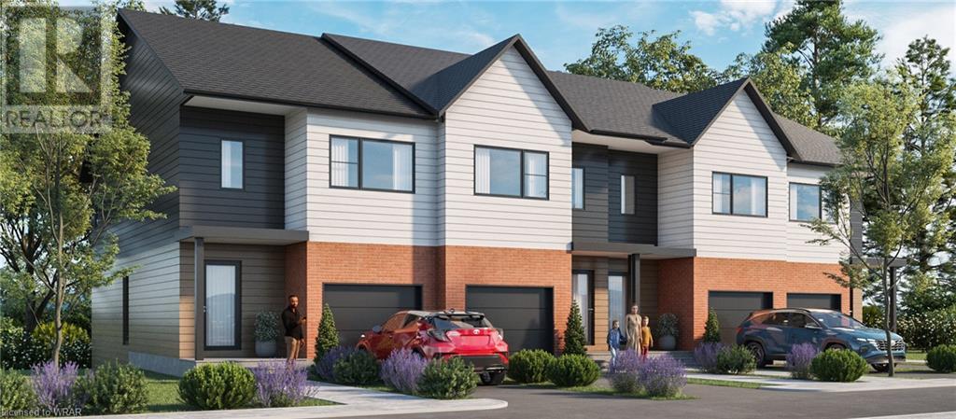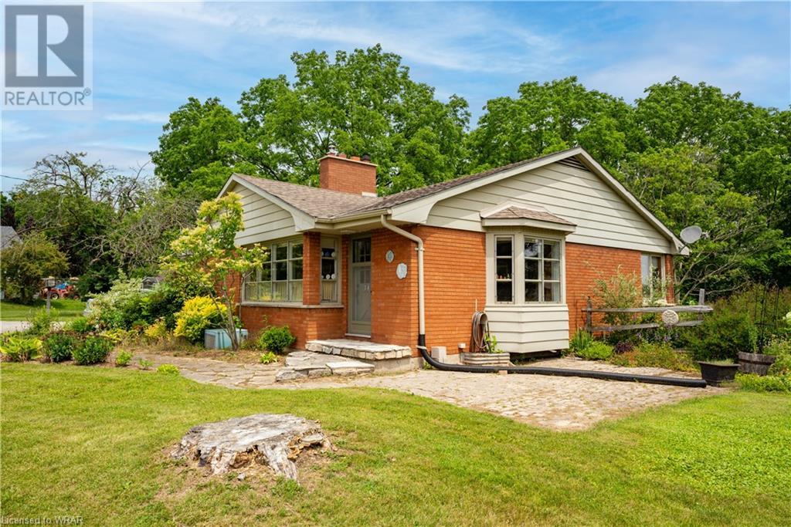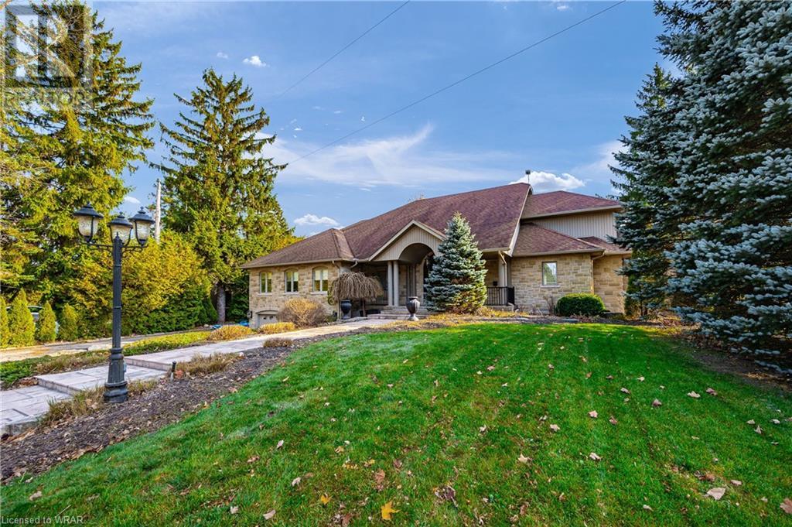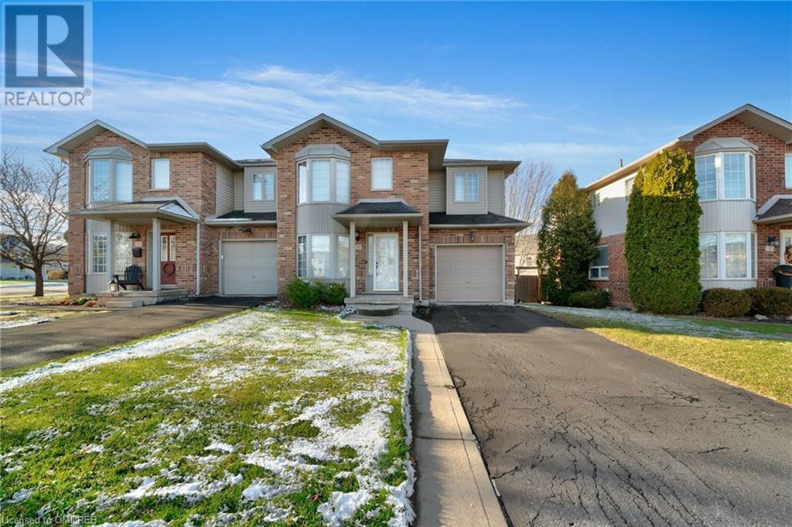Browse Listings
View Hamilton Listings
View Halton Listings
View Niagara Listings
375 Queen Street W
Cambridge, Ontario
This property at 375 Queen St W is being offered with 397 Queen St W & 383 Queen St W for a total of 1.926 acres. This group of properties is being sold for their multi-unit development potential. Please note the vacant land between 397 & 383 is also listed & would also consider being part of a larger project. It is listed under LAND with an address of N/A Queen St W & is 1.59 acres. Frontage across all 4 total approximately 470 feet. Total acres if all 4 were together would be approximately 3.5 acres. Fabulous views of the Speed River Riverlands. The River meets quaint & picturesque downtown Hespeler just down Queen Street. Walking distance to shopping & schools. Easy access to HWY 401 & HWY 24. The area is currently experiencing new multi unit developments. The Sellers have done considerable studies which include: An Environmental Impact Study, a Tree Management Plan, and a Functional Servicing Report. Several concepts of various densities & types of housing have been prepared by the Sellers Planners. (id:40227)
Ultimate Advantage Real Estate Ltd.
397 Queen Street W
Cambridge, Ontario
This property at 397 Queen St W is being offered along with 383 Queen St W & 375 Queen St W for a total of 1.926 acres. This group of 3 properties is being sold for their multi-unit potential. Please note the vacant land between 397 & 383 is also listed & would consider being part of a larger project. It is Listed under LAND with an address of N/A Queen St W & is 1.59 acres. Frontage across all 4 total approximately 470 feet. Total acres if all 4 were together would be approximately 3.5 acres. Fabulous views of the Speed River Riverlands. The River meets quaint & picturesque downtown Hespeler just down Queen Street. Walking distance to shopping & schools. East access to HWY 401 & HWY 24. The area is currently experiencing new multi unit developments. The Sellers have done considerable studies which include: An Environmental Impact Study, a Tree Management Plan, and a Functional Servicing Report. Several concepts of various densities & types of housing have been prepared by Sellers Planners. (id:40227)
Ultimate Advantage Real Estate Ltd.
8321 Highway 89
Conn, Ontario
Here is your opportunity to escape the city life and have the private rural property you have been wanting, at an affordable price! This almost 1 acre country property has everything you need including a solid, cozy, well maintained home plus a 30'x 50' heated shop! Tons of space for the kids or pets to run around. Many upgrades have been completed in this 3 bedroom home including furnace, air conditioner, metal roof, fascia, soffit, siding, windows and much more. A covered front porch or a huge rear deck to enjoy nature with your beverage of choice. The heated shop is a perfect man/lady cave as well as providing a huge area to complete all of your projects! You need to see this property to appreciate all that it has to offer. Book your private showing now (id:40227)
Kempston & Werth Realty Ltd.
Xxx Dominique Street Unit# Lot 0122
Kitchener, Ontario
This is a New Construction Home to be built. Home built may differ from one shown here. The Walter Traditional by Activa boasts 2670 sf and is located in the sought-out Doon South community, minutes from Hwy 401, parks, nature walks, shopping, schools, transit and more. This home features 4 Bedrooms, 2 1/2 baths and a double car garage. The Main floor begins with a large sunken foyer, a conveniently located main floor laundry in the mudroom by the garage entrance, and a powder room off of the main hallway. The main living area is an open concept floor plan with 9ft ceilings, large custom Kitchen, dinette, great room and dining room. Main floor is carpet free finished with quality Hardwoods in the great room, ceramic tiles in kitchen, dinette, foyer, laundry and all baths. Kitchen is a custom design with a large kitchen island and granite counters. Second floor features 4 spacious bedrooms, a family room and three full baths. Bedroom 2 and 4 include a Jack & Jill style Bath with a separate water closet (toilet and tub). Bedroom 3 includes a private Ensuite. Primary suite includes a Luxury Ensuite with a walk-in tile shower and glass enclosure and a free standing soaker tub. Also, in the primary suite you will find an over-sized walk-in closet. Enjoy the benefits and comfort of a NetZero Ready built home. Closing Spring 2024 Images of floor plans only, actual plans may vary. Sales Office at 62 Nathalie St Kitchener Open Sat/Sun 1-5pm Mon/Tes/We 4-7pm (id:40227)
Peak Realty Ltd.
Century 21 Heritage House Ltd.
84853 St Helens Line
Lucknow, Ontario
This beautiful, professionally designed & renovated 124yr old schoolhouse has charm galore & is being offered partially furnished. Take in the panoramic views of the country side from the wraparound, stamped concrete porch, with access to the raised garden beds. A beautiful pergola & fire pit in the fenced yard. Quiet country living at its best yet close enough to shopping & entertainment. Enter into a newly added mud room with custom built-in storage & closet. The open-concept, 2100+Sq Ft home has all the charm you’d hope for. Featuring a custom kitchen, quartz counter tops, 2 farmhouse sinks, built-in high-end appliances, custom built-ins & ample storage. The dining room is big enough for those lg family gatherings. Cathedral ceilings over the kitchen/dining area & 9/10’ ceilings in the rest of the home. Wood ceiling beams, wainscotting, built-ins & a stunning fireplace add warmth & character to the living room. The main floor includes a bedroom with custom storage, a lovely four-piece bath, with quartzite counter & tons of cabinet space & laundry. Upstairs, has an open view of the main floor from the office with a built in desk. Double vintage doors lead you to the large primary bedroom with room for a sitting area. The beautiful ensuite has a stunning copper, clawfoot bath tub, a vintage vanity & quartzite counter top. In the raised basement, you will find plenty of storage, a third bedroom which has been set up as a fully-functioning studio apartment. It has a full bathroom, kitchen & laundry, as well as its own entrance. Updated plumbing, hot water on demand, hydro, steel roof, doors & heating provide modern comfort while maintaining the original architectural integrity. The home also comes with a generator & a generlink for added comfort. This one-of-a-kind rural property This home is steeped in history just 15 minutes to beaches, Goderich and Blyth, and 1.25hrs to Waterloo, this beauty is a must see for the country buyer. Lots of parking & a lg storage shed. (id:40227)
Century 21 Heritage House Ltd.
Lot 4 355 Guelph Avenue
Cambridge, Ontario
Here is your opportunity! This townhome development being built by Caliber Homes. Open concept great room layout, large island built for entertaining. This design layout lends itself to a much larger feeling of space with the all principal rooms on the same level without having to work around the garage as other plans do. There are 2 full baths & an additional rough-in in the basement. Builder will consider building out the lower level while the property is being built, contact the L/B for pricing. (id:40227)
Howie Schmidt Realty Inc.
Lot 3 355 Guelph Avenue
Cambridge, Ontario
Here is your opportunity! This townhome development being built by Caliber Homes. Open concept great room layout, large island built for entertaining. This design layout lends itself to a much larger feeling of space with the all principal rooms on the same level without having to work around the garage as other plans do. There are 2 full baths & an additional rough-in in the basement. Builder will consider building out the lower level while the property is being built, contact the L/B for pricing. (id:40227)
Howie Schmidt Realty Inc.
Lot 2 355 Guelph Avenue
Cambridge, Ontario
Here is your opportunity! This townhome development being built by Caliber Homes. Open concept great room layout, large island built for entertaining. This design layout lends itself to a much larger feeling of space with the all principal rooms on the same level without having to work around the garage as other plans do. There are 2 full baths & an additional rough-in in the basement. Builder will consider building out the lower level while the property is being built, contact the L/B for pricing. (id:40227)
Howie Schmidt Realty Inc.
74 High Street
St. George, Ontario
A Rare opportunity to purchase a home with 2.2 acres of potential development land with R2 zoning with some natural heritage in The Rapidly Expanding County Of Brant. Located in the village of St. George, surrounded by multi-million dollar homes, steps from the downtown, restaurants, schools and shopping and, yet, still surrounded by nature, Parks, and trails with fabulous views. This property offers the perfect blend of privacy and convenience. The property also has a beautiful 1500 sq ft brick bungalow with 3 bedrooms, 2 bathrooms and 2 car garage with plenty of parking. An investigation of the development potential of the land was carried out in 2007, and Concept drawings have been completed for a number of proposed developments for the property, such as 9 townhomes, condominiums, and 4 single-family detached homes. Ask the listing agent for details. The buyer or Buyer's solicitor is required to do their own due diligence for all zoning, building permits, and permitted uses. Click on additional pictures below for 3D Virtual tour. (id:40227)
RE/MAX Twin City Realty Inc.
129 Rennie Boulevard
Fergus, Ontario
Lakefront House Overlooking Belwood Lake! Enjoy the most inspiring Sunrise & Sunset, enjoy boating & fishing, waterskiing & wakeboarding, even snowmobiling if you want! Fabulous custom-built lake house with professional renovation. Enjoy 100 ft frontage on Belwood Lake while being less than 10 mins to Fergus & Elora, 20 minutes to Guelph & 30 mins KW, just over an hour to Toronto! Sun-drenched 2 storey great room, featuring 3 entertainment zones. To the left of the great room, you’ll fall in love with the custom white and navy kitchen complimented with high-end brass hardware. Thermador appliances built-in surrounded with beautiful white quartz will make any chef happy! Flowing seamlessly into the spacious family room with a custom entertainment unit & two massive windows. Garden doors lead to your covered screened balcony where you can take in the scenic views. Equally impressive master suite with a tray ceiling, a large window offering a picturesque view and his & her walk-in closets & ensuites. Upstairs you'll find two-bedroom suites, featuring planked cathedral ceilings, 3 piece ensuites with oversized glass showers. Take the elevator down to the first level – a walkout – featuring a massive recreation room with high ceilings, and a retractable glass wall creating an incredible indoor-outdoor space. Lovely 4th bedroom suite with a 3pc ensuite. Workout room, separate Pilates studio & a home theatre room. Beautifully landscaped backyard featuring an inground saltwater pool, a massive 2-tiered patio surrounded by armour stone, and a sitting area with a firepit. There is also a dock for your boat and a pool hut with hydro. Waiting for you to visit and own now! (id:40227)
Smart From Home Realty Limited
Lot 10 Hodgkins Ave
Thorold, Ontario
Location! Location! Location! Great Deal On Assignment Sale. The Beautiful Detached Property In Thorold. This 2-Storey Home Will Offer You A Stunning Hallway With An Open Concept Main Floor. A Large Kitchen With Separate Dining In The Backyard With A Patio Door. The Main Floor Will Also Offer A 2-Piece Bathroom And The Mud Room Which Will Take You To A Double Garage. On The Second Floor, There Is A Bedroom With An Ensuite And A Walk-In Closet. Main Floor Also**** EXTRAS **** Schools, Parks And Golf Courses, And Other Amenities Are Close By. (id:40227)
RE/MAX Millennium Real Estate
3 Arrowhead Lane
Grimsby, Ontario
FreeHold 3-Bedroom Home with 4 Bathrooms Semi Detached in a Prime Family Neighborhood! * Key Features:** Finished Basement: A versatile space perfect for entertainment, and it comes with an additional washroom for added convenience.** Updated Washrooms: Enjoy the luxury of professionally renovated bathrooms.** Other Updates Include. New Floors, Professionally finished basement,Freshly painted, new Light fixtures. **Updated Kitchen: Quartz countertop ,new dishwasher Unleash your inner chef in this modern, fully equipped kitchen.**Two Fireplaces: Cozy up with loved ones in front of the warm hearth on chilly evenings.** Master Bedroom Suite: Relax in style with a spacious master bedroom featuring a walk-in closet and ensuite.**Convenient Location:Desirable Bartlett Orchards Community. This location offers Easy QEW access, steps from the neighbourhood park, Bruce trail and a short walk to the YMCA all while being at the start of the Niagara wine belt where dining options abound. ** Great Family Neighbourhood: Nestled in a family-friendly community, this home is surrounded by tranquility and offers a safe haven for your loved ones. Enjoy the beauty of the outdoors in the well-maintained neighborhood. Don't Miss Out:This property is a rare find, combining modern living with the comforts of a great community. Seize the opportunity to make it yours! Schedule a viewing today. (id:40227)
Right At Home Realty
Address
3027 Harvester Rd #105
Burlington, ON L7N 3G7
