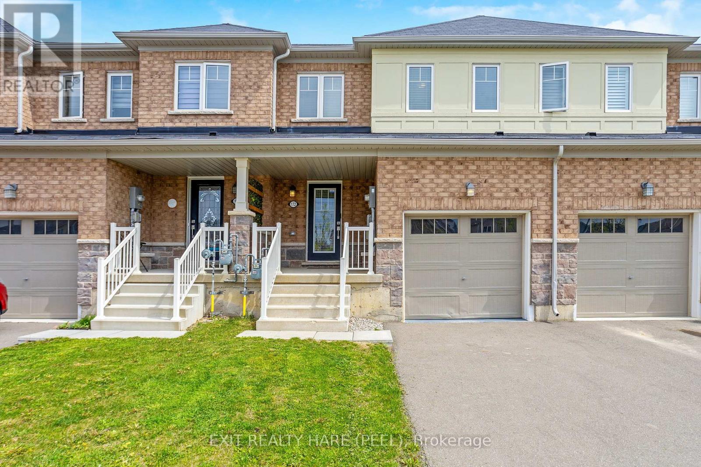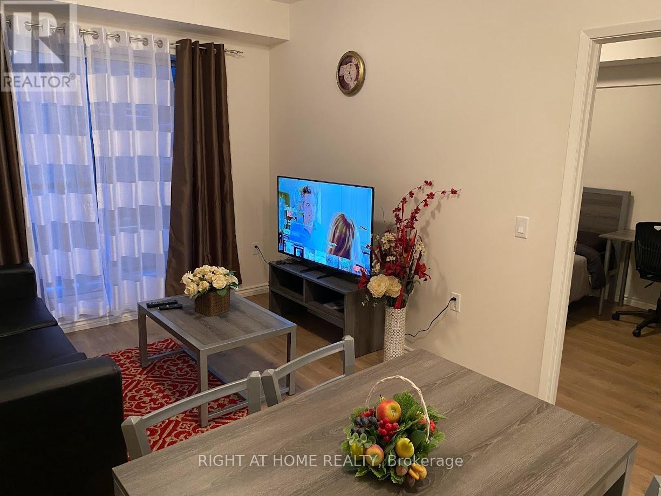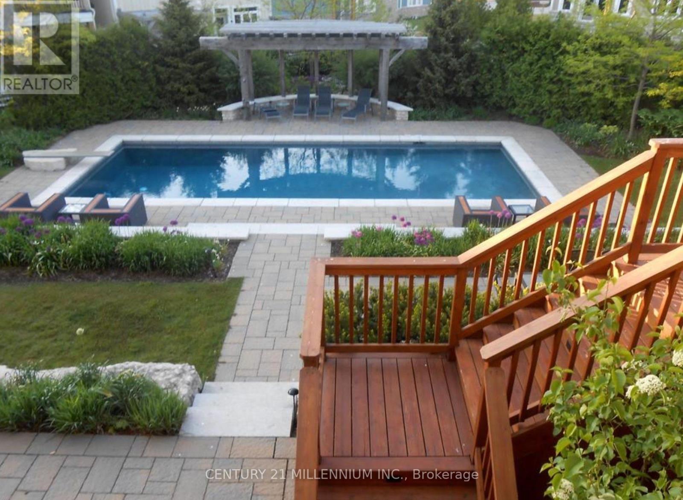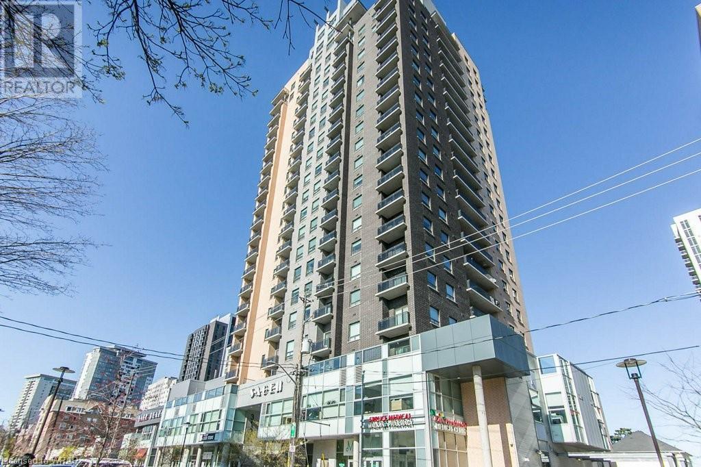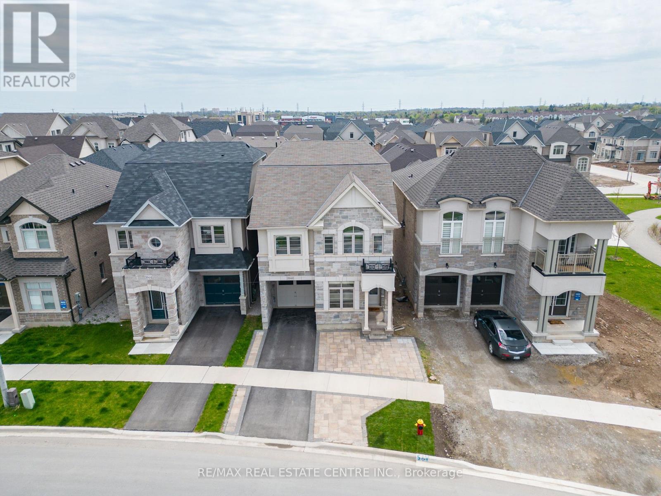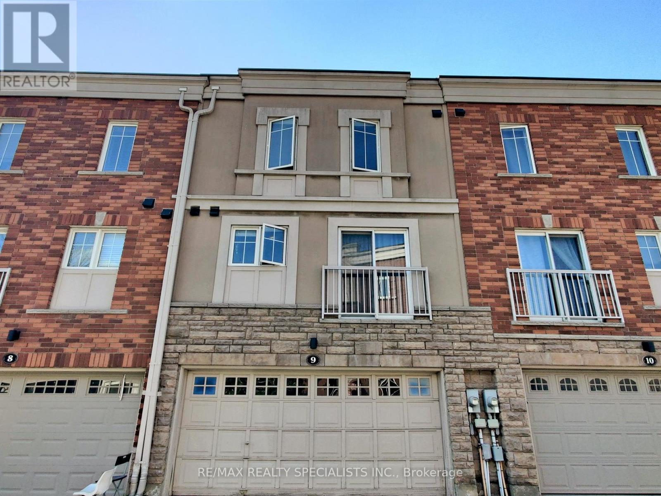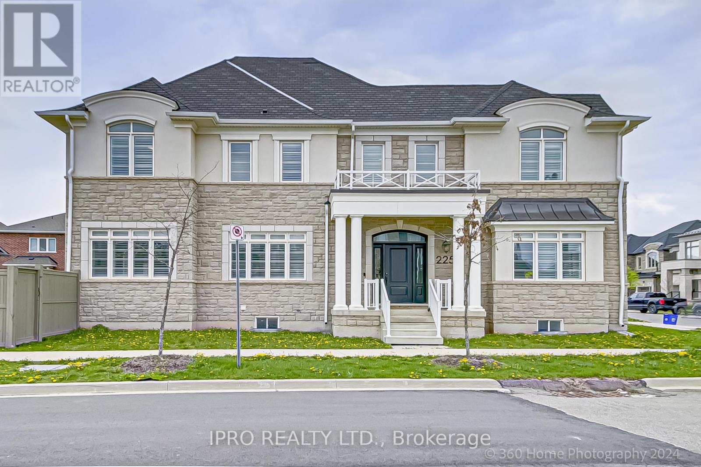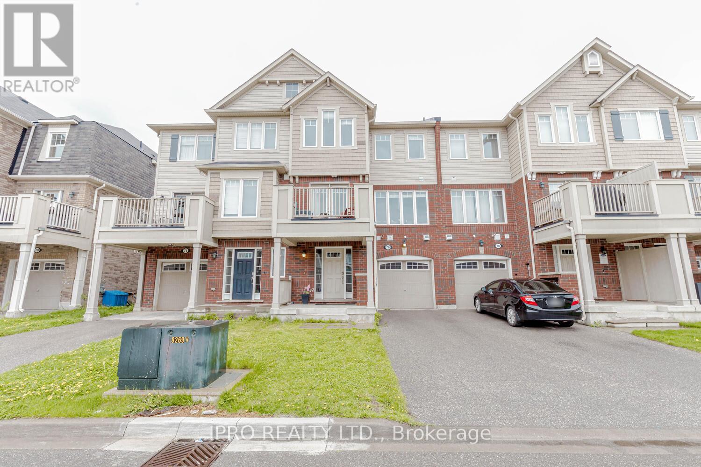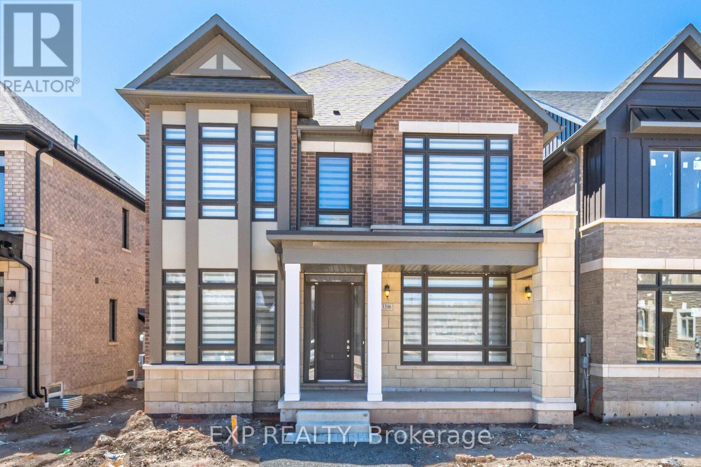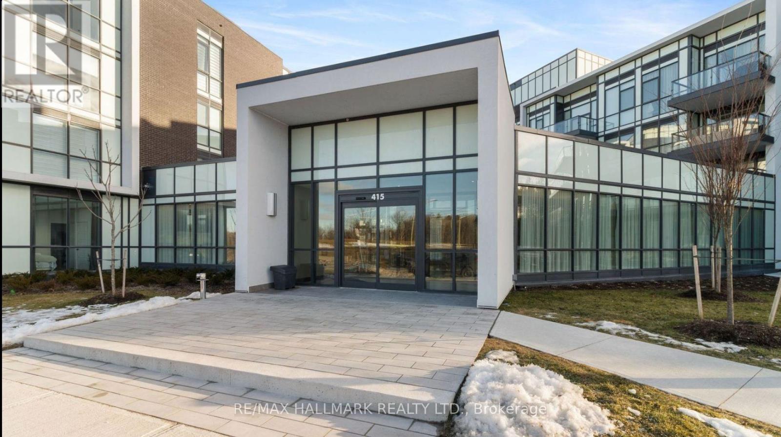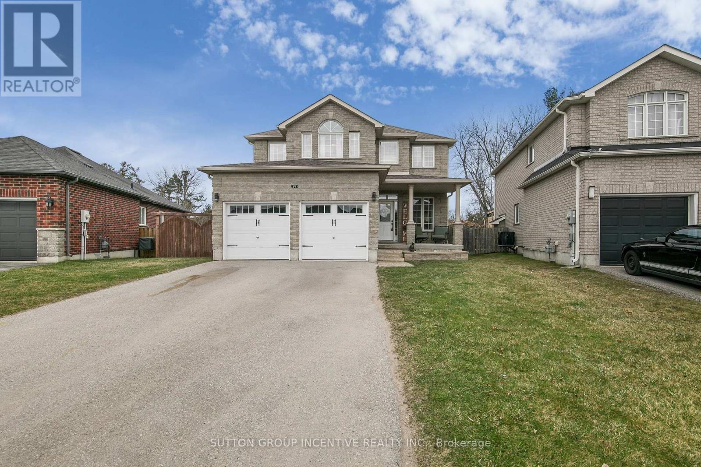Browse Listings
View Hamilton Listings
View Halton Listings
View Niagara Listings
172 Maclachlan Ave
Haldimand, Ontario
4 yr New 3 Bedroom/3 Bathroom Freehold Townhome. Master Bedroom with Walk-in Closet and 3pc Ensuite Bathroom. Freshly Painted and New Carpet throughout. Included: Fridge, Stove, Dishwasher, FrontLoad Clothes Washer and Dryer. Partially finished basement, CAC, rough-in CVAC. This home is ready for you and your family to move in and put your personal touches. Like buying a new home without the dust and hassle! (id:40227)
Exit Realty Hare (Peel)
#h506 -275 Larch St
Waterloo, Ontario
Perfect For Investors Or University Parents. Vacant Possession Available. Spacious Condo in Unbeatable Location with Covered Parking Included, This is a Rare Combination to Have Around Universities. Few Minutes Walk From Both Wilfred Laurier University And The University Of Waterloo, While Close To Ion/Lrt Transit And5 Mins To Highway 7/8. Very Bright Fully Furnished Two-Bedroom and Two Full Bathrooms Modern Condo With Huge Balcony To Enjoy. Features All Kitchen Stainless Steel Appliances, Carpet-Free Living Spaces Throughout, And An Open-Concept Living Area. Private In Suite Laundry. Internet, Water, And Heat Included In The Condo Fees. Only Hydro Is Extra. (id:40227)
Right At Home Realty
#1203 -128 King St
Kitchener, Ontario
Perfect for first-time home buyers, students, and investors, this exquisite unit features one bedroom, one den and one washroom, and a spacious open yet private sprawling balcony in a prestigious building.This unit features One Bedroom plus a Spacious Den, large floor-to-ceiling windows that provide ample light and stunning views of the surrounding area. The rent for this unit was $2100, in 2023/2024 Description: Nestled in the heart of Waterloo, just minutes away from Laurier and Waterloo University, this modern condo offers prime urban living. Enjoy top-notch amenities including a study room, fitness and yoga room, party room, and rooftop terrace with BBQ areas, visitor parking, secure bike parking, and charging stations.Walking distance to a variety of restaurants, cafes, parks, shopping and many more entertainment options. Whether you're a young professional , a couple, or a small family. **** EXTRAS **** Experience luxury living with amenities such as 24-hour security surveillance, party room, fitness room, yoga studio, green roof, and outside terrace. (id:40227)
Homelife/miracle Realty Ltd
109 Manitou Crt
Blue Mountains, Ontario
Luxury 4-Seasons chalet in The Craigleith Orchard! This 5 bedroom, 4 bath dream is located in The Orchard at Craigleith, strps from the slopes and minutes from Blue Mountain Village. Enjoy panoramic mountain views, a chef's kitchen perfect for entertaining, a cozy fireplace, and a spacious rec room for the kids. Relax in the inground pool, hot tub, or landscaped gardens. Walk to Georgian Bay and join the Craigleith Summer Club for tennis on 4 clay courts and pool access. This is mountain living at its finest! Maintenance fees $194/month. **** EXTRAS **** Maintenance fees cover roads, parking, landscaping in common areas (id:40227)
Century 21 Millennium Inc.
318 Spruce Street Unit# 1506
Waterloo, Ontario
Spacious 1 bed + Den. Modern design and finishes. Kitchen with stainles steel appliances, granite countertop & udermounted sink. 2 bathrooms! LARGE balcony that is over 20' long and two sliding doors. Conveniently situated just steps away from the University of Waterloo, Wilfrid Laurier and Conestoga College. This condo boasts a modern interior with 1.5 bathrooms, granite counters, spacious cabinets, and stainless steel appliances. Additionally, it comes with in-suite laundry facilities. Notably, the condo fees are affordable and cover high-speed internet, heating & cooling. Only hydro is extra!! The building offers various amenities such as fitness center, bike storage, rooftop terrace, social lounge and study room. Currently tenanted until June 30, 2024. (id:40227)
RE/MAX Solid Gold Realty (Ii) Ltd.
3942 Thomas Alton Blvd
Burlington, Ontario
Premium Lot Set On A Stunning Street In Prestigious Neighborhood West Alton Village! This Home Offers 3433 of Living Space, 6 Bedrooms & 6 Washrooms! Main Floor Office, Open Concept Layout, Dining Room Open To Fam Room W/Gas Fireplace & French Doors Leading To a Great Fully Interlocked Backyard! Luxuries Engineered Hardwood through out! Two High End Kitchens With Bright Breakfast Areas! Primary Room Filled with Natural Light With Full of Windows, WI. Closet and High End Master-Ensuite. Another Four Bedrooms Above Grade All Are Ensuites / Jack & Jill! 3rd Flr Loft Including a Bedroom With Skylight and Ensuite! As well as Livingroom Excellent For Movie Room, Games Area & Office. High End Legal Basement With Walkout, Top of the Line Kitchen with French Door Fridge, Bedroom and a Den! $$$$ Spent on Landscaping. **** EXTRAS **** Walking Distance to Starbucks, Farm Boy, Longo's and Almost Beside Colin Alton Parkette (id:40227)
RE/MAX Real Estate Centre Inc.
#9 -365 Murray Ross Pkwy
Toronto, Ontario
6 Bedrooms & 4 Bathrooms House On A Nice Location With Double Car Garage. Minutes To Highway 400, 401 & 407. Walk Out To Balcony From Living Room. Low Maintenance Fee. Quick Access To All Amenities. (id:40227)
RE/MAX Realty Specialists Inc.
225 Camellia Cres
Oakville, Ontario
Exquisite Mattamy built home on premium Corner Lot in The Preserve. Lots of natural Light throughout the day. The main floor is bright & airy w ample windows t/o the open concept dining, family room & eat-in kitchen w separate living room. The kitchen has upgraded countertops & Backsplash w island & bar. On the 2nd floor you will find 4 generous bedrooms and In between is a unique shared space for den/study area. The sumptuous primary suite w walk-in closet & organizer & fully upgraded 5pc ensuite bath. A separate laundry room on the 2nd floor makes life easier for family. Finished Basement comes with large windows rec room and a full bathroom. Premium stone and stucco elevation, Corner Pie-lot with fully fenced backyard. Close to all amenities, hospital, shopping, & Highways. **** EXTRAS **** s/s appl All elec light fixtures, California Shutters (id:40227)
Ipro Realty Ltd.
76 Suitor Crt
Milton, Ontario
Upgraded and well maintained! 2 bedrooms + 2.5 washrooms freehold townhouse in the prestigious community of Willmott. The foyer welcomes guests with it's beautiful ceramic floorings and an open concept design. The living room and dining room area on the 2nd level, living room boasts elegant laminate flooring combined with the dining room which features a walkout to the balcony. Upgraded kitchen, light fixtures and stainless steel appliances. the third level: the spacious primary bedroom with a luxurious 3pce ensuite, a spacious walk-in closet. Other bedroom is facing to the street with lots of daylight, ample storage and natural light thru-out the home. This unit also provides you a cozy office work space area with cabinets. Minutes away from parks, schools, hospital, plaza, Milton sports centre and much more!! **** EXTRAS **** Stainless steel appliances (Fridge, Stove, B/I Microwave, B/I Dishwasher), full size washer/dryer, ELF's, All window coverings, Central A.C., Furnace & GDO (id:40227)
Ipro Realty Ltd.
3396 Millicent Ave
Oakville, Ontario
Welcome to your dream home! This stunning 4-bedroom, 4-bathroom detached house ranks among the top 3 best single detached house designs of the year. Designed for utmost comfort and convenience, it features an open concept layout, hardwood flooring, and quartz kitchen countertops. Customize the basement to your liking with a 3-piece rough. Every bedroom enjoys its own bathroom for ultimate privacy. With a 3-car garage, 3 on driveway and boutique courtyard, there's ample room for all your belongings and outdoor activities. The home includes upgraded kitchen cabinetry, stainless steel KitchenAid appliances, a gas fireplace, and wooden floors. Enjoy high ceilings throughout, with 10-ft ceilings on the main level and 9-ft ceilings on the second floor and basement. Luxurious touches include ensuite bedrooms with walk-in closets, heated flooring, and granite countertops. This home truly has everything you desire and more! **** EXTRAS **** All existing appliances, all existing light fixtures, all existing window coverings (id:40227)
Exp Realty
#210 -415 Sea Ray Ave
Innisfil, Ontario
Spacious 2-bedroom, 2-bathroom suite spanning 820 sg ft. Bright and airy with windows facing the courtyard and southeast, the living and dining areas are beautifully designed open concept. Two charming bedrooms, with the primary bedroom offering ample closet space and an ensuite bathroom. Enjoy an exceptional views seamlessly blending convenience, comfort, and modern finishes in the interior. This standalone building offers exclusive amenities, including a private outdoor courtyard pool, hot tub, lobby party room, and a dog washing station. Just steps away from the water, shops, restaurants, and shuttle buses providing access to the Beach Club, The Nest 18-hole Goft Course, Lake Club, 100 Acre nature Preserve, State-Of-The-Art Conference Centre, and a 7-KM walking/hiking trail. Don't miss out on this exceptional gem! **** EXTRAS **** ADDITIONAL FEES: $519.93/month condo fee, $210.01/month lake club fee monthly, Annual fee $2042.93/yr. There is a 2% plus HST payable to: Friday Harbour Resort Association Fee PAID BY THE BUYER. (id:40227)
RE/MAX Hallmark Realty Ltd.
920 Booth Ave
Innisfil, Ontario
Welcome to this stunning, updated, and meticulously maintained 5 bedroom, 4 bathroom home nestled on a premium pie-shaped lot in the heart of Innisfil and steps away from the beautiful shores of Lake Simcoe. With just under 3700 sq ft of living space, this Grandview Abbey II built home has been customized with an additional 2 feet added to both the back and side of the house. Finished from top to bottom with custom designer details, features include an interlock walkway leading to the covered front porch. An impressive interior that boasts an open concept floor plan starting with a large, bright foyer, formal living room & main floor office. A cozy family room with a gas fireplace. A separate dining room. Stunning chef's kitchen with stone countertops & backsplash, stainless steel appliances, island, and a huge eating area with a walkout to a gorgeous entertainer's backyard with an in-ground saltwater pool, stone patio, pool bar shed, & a huge deck with built-in hot tub. A hardwood staircase leads to the well-appointed second floor with a spacious primary bedroom featuring his/her walk-in closets, and a 4-piece spa-like ensuite with a glass shower, & soaker tub. 3 additional bedrooms, a 4-piece bathroom & reading nook. The lower level rec room features a 2nd gas fireplace with stone surround, an exercise area, a bar, a 5th bedroom & a 4-piece bathroom. New garage door. This home is move-in ready and close to absolutely everything! (id:40227)
Sutton Group Incentive Realty Inc.
Address
3027 Harvester Rd #105
Burlington, ON L7N 3G7
