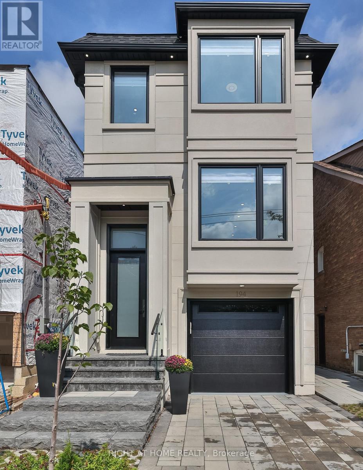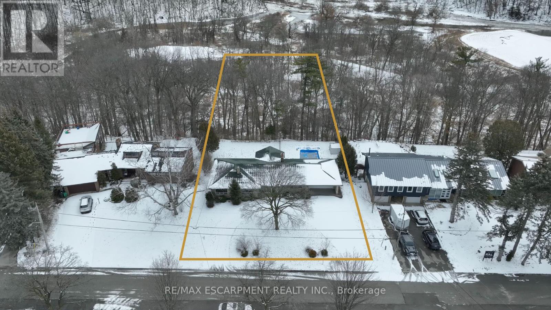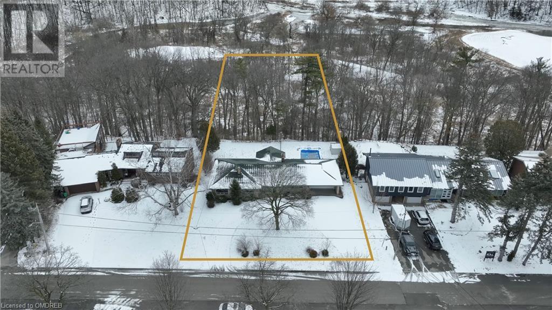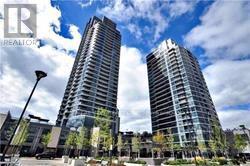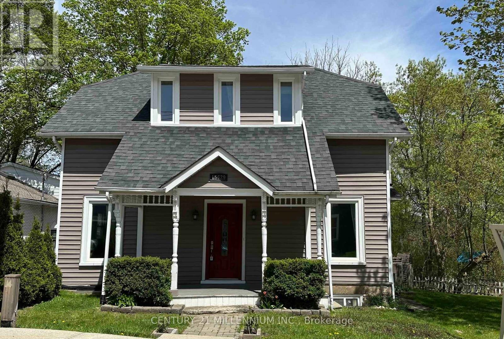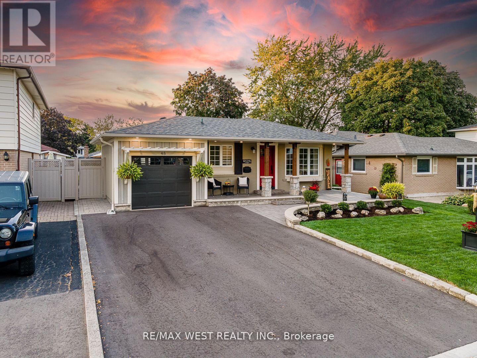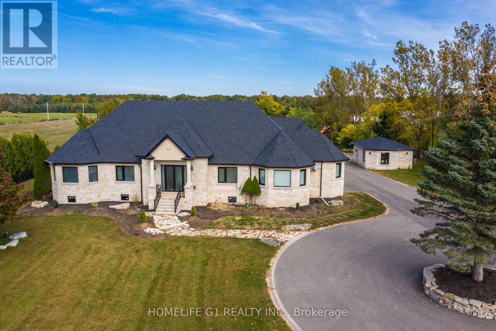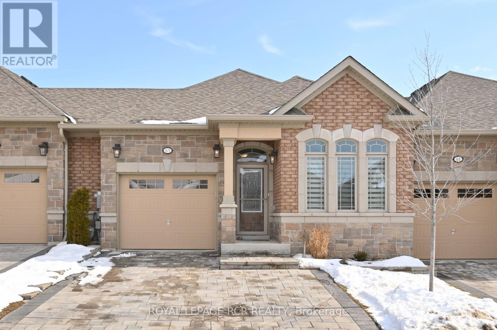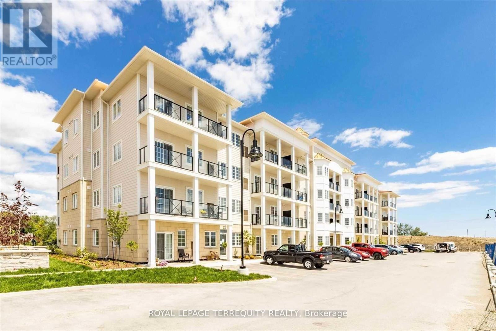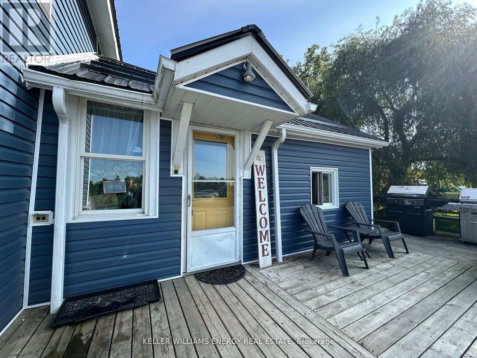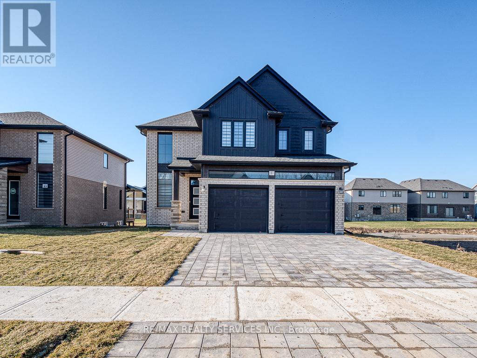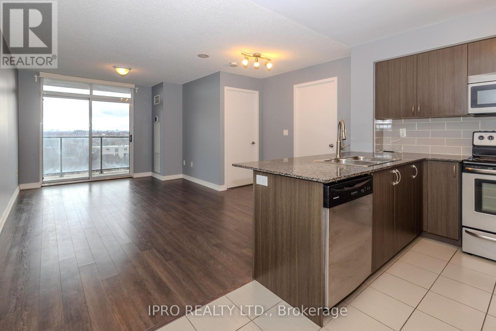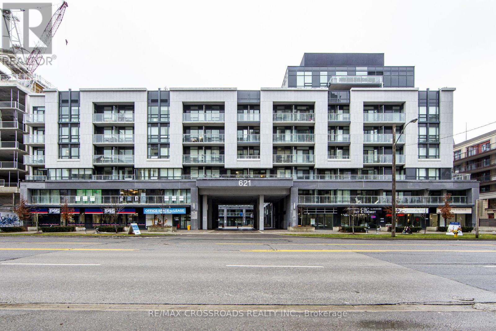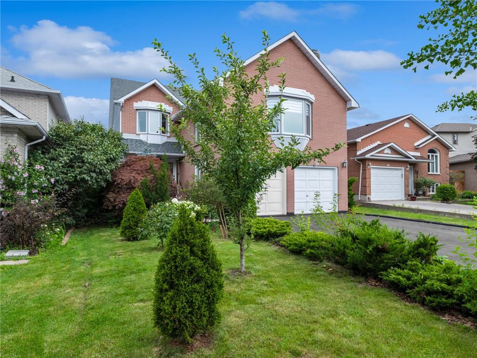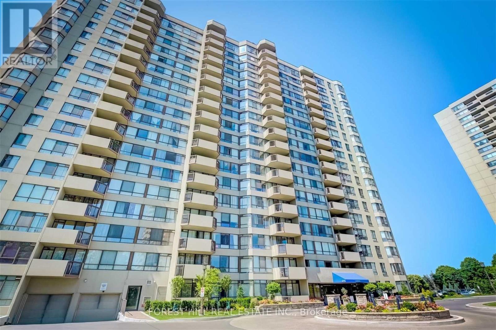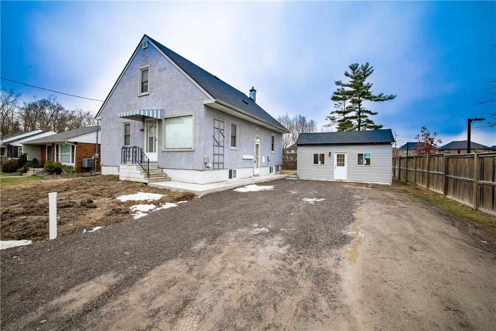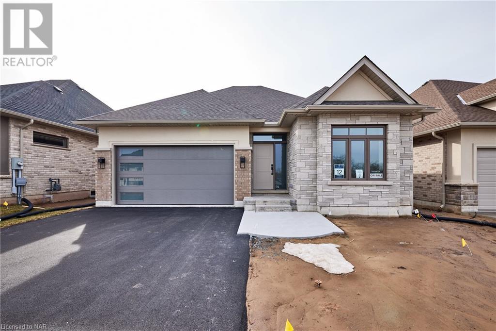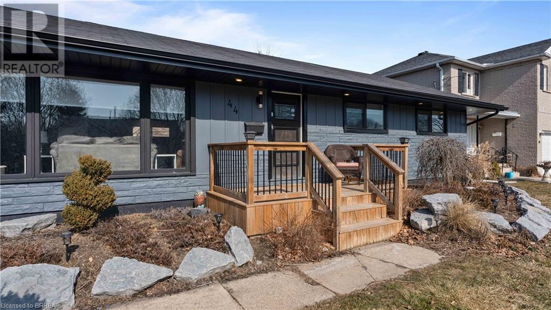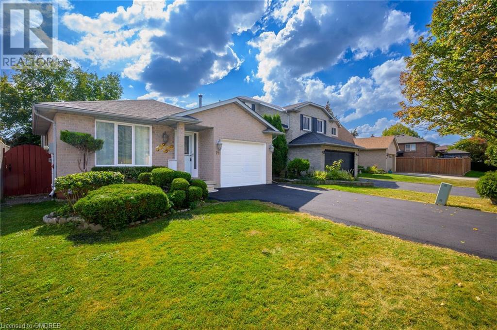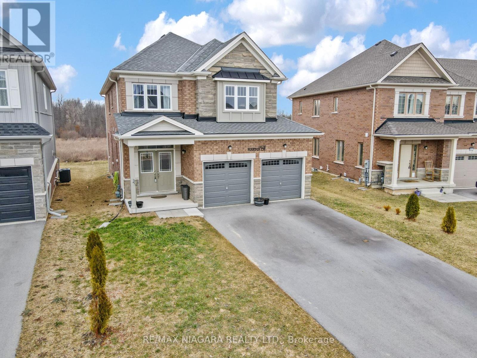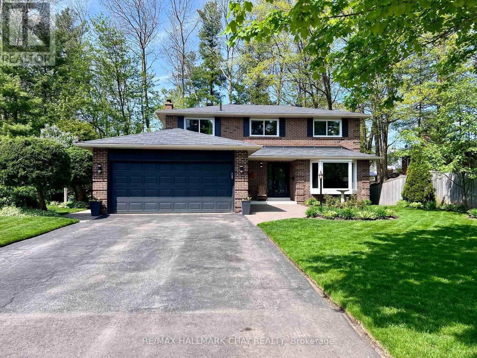Browse Listings
View Hamilton Listings
View Halton Listings
View Niagara Listings
194 Sheldrake Blvd E
Toronto, Ontario
Perfect Location! *One of the Most Beautiful Streets of Sherwood Park* New Custom Build 4+1 Bdr Family Home Sitting on Deep 25x150 Lot* Fabulous Layout with Open Concept on Main Floor* Designed Ceilings * Extensive Built-Ins Throughout *walnut Kitchen Cabinets/A Lot of Storage Space * Beautiful Landscaped Garden * 2nd Floor Laundry* Lower Level With Extra High Ceilings, Heated Floors/ Walk-Up To Backyard * Close To Many Amenities Of Yonge Street, Steps to Sherwood Park/Excellent Public Schools Nearby* Walking Distance To Public Transportation* The Buyer Verify all Measurements**** EXTRAS **** B/I Fridge* Gas cook top, D/W, B/I Wall Oven & M/Wave, Wine Fridge, W/D, A/C, CVAC, HRV, All Window Coverings* Lower Level Rough in for 2nd Laundry* Tankless Water Heater* (id:40227)
Right At Home Realty Inc.
540 Sir Richard's Rd
Mississauga, Ontario
Premium lot backing onto the prestigious Mississauga Golf and Country Club, this property offers an unparalleled opportunity for builders and renovators alike. With a 97x281ft lot and the potential to create a masterpiece, this is a dream project for creative minds. Envision the possibility of constructing your very own two-story home on this exceptional property. Whether you're envisioning a contemporary marvel or a timeless traditional home, this blank slate invites you to build your dream residence from the ground up. The allure of this premium lot is further enhanced by the inclusion of a circular driveway, adding a touch of elegance and convenience to your dream home. The possibilities are endless, with ample space for a luxurious outdoor entertaining area complete with a pool and all equipt to complement the stunning surroundings. Seize the opportunity to craft a bespoke home that reflects your style and aspirations, in a coveted location that epitomizes prestige and exclusivity.**** EXTRAS **** The property is being sold with permits and approved drawings available upon request, streamlining the process for those ready to bring their vision to life. (id:40227)
RE/MAX Escarpment Realty Inc.
540 Sir Richard's Road
Mississauga, Ontario
Premium lot backing onto the prestigious Mississauga Golf and Country Club, this property offers an unparalleled opportunity for builders and renovators alike. With a 97x281ft lot and the potential to create a masterpiece, this is a dream project for creative minds. Envision the possibility of constructing your very own two-story home on this exceptional property. Whether you're envisioning a contemporary marvel or a timeless traditional home, this blank slate invites you to build your dream residence from the ground up. The allure of this premium lot is further enhanced by the inclusion of a circular driveway, adding a touch of elegance and convenience to your dream home. The possibilities are endless, with ample space for a luxurious outdoor entertaining area complete with a pool and all equiptment to complement the stunning surroundings. Seize the opportunity to craft a bespoke home that reflects your style and aspirations, in a coveted location that epitomizes prestige and exclusivity. The property is being sold with permits and approved drawings available upon request, streamlining the process for those ready to bring their vision to life. (id:40227)
RE/MAX Escarpment Realty Inc.
#2711 -5 Valhalla Inn Rd
Toronto, Ontario
Luxury 1 Bedroom + Den With Balcony * Bright & Spacious * Great Layout 715 Sq. Ft. With Floor To Ceiling Windows, Unobstructed View, Open Concept Kitchen With Granite Countertop & Stainless Steel Appliance, Easy Access To Hwy 427, 401 & Qew. Close To Sherway Gardens Mall. Shuttle Bus Service To Kipling Subway, 24 Hrs Concierge, Superb Facilities: Indoor Pool, Sauna, Yoga Studio, Fitness Room, Guest Suite, Movie Theatre, Outdoor Bbq, Much More...**** EXTRAS **** Stainless Steel Fridge, Stove, B/I Dishwasher & B/I Microwave, Washer & Dryer, All Existing Electric Light Fixtures, One Parking Space. (id:40227)
Real City Realty Inc.
15629 Mclaughlin Rd
Caledon, Ontario
If you want a house that makes your heart sing. This home has a neighbour only on one side, so sun streams in thru those beautiful long windows from morning till night. Two cooks work easily in the modern kitchen while kids can do homework at the kitchen table or computer desk. The living room is big enough to have 2 couches facing each other, a piano and there is still room on the floor for young children to play. The dining room has French doors, so it can be closed off to be a private space or an office near the front door and the spacious mud room holds the main floor laundry & the powder room conveniently close to the back door that opens to a large deck & fully fenced back area of the yard! The upstairs vintage-looking bathroom has gorgeous feature window & luxurious heated floors, plus the primary bedroom has a walk-in closet & room for an en-suite if you wanted to add one. The bsmt is unfinished but did have a gym and man-cave.**** EXTRAS **** Detailed Trimwork & Baseboards; 10-foot tin ceilings on main. Back & Front door & most windows new in 2019. Ductless A/C new in 2023. Hot Water on Demand. Train track behind house is de-commissioned. (id:40227)
Century 21 Millennium Inc.
48 Watson Cres
Brampton, Ontario
Welcome To Your Cottage Home in Beautiful Peel Village. Gorgeous 2+1 Bungalow Is Perfect for Entertaining. Open Concept Main Floor Boasts Laminate Floor, Portlights & Decorative BC Fir Wood Beams Thru/Out. The Kitchen Boasts S/S Appliances Incl Gas Stove & Centre Island W/Breakfast Bar & Side Entrance into Backyard. A Picturesque Window Allows Natural Light into The Liv/Din Rm. Laminate Floors & All New Closets in Both Bedrooms. Laminate Floors & Portlights Thru/Out the Basement. Entertain In the English Pub Style Wet Bar Where Friends & Family Can Gather in A Nice Warm Ambiance. The Gorgeous Gas F/P W/Custom Mantle Will Keep You Cozy on Cold Winter Nights. Insulated Walls in the 3rd Bedroom Will Ensure A Good Nights Sleep. Thousands ($$$$) Spent on The Picturesque Landscaping In Front & Back Yard. Roof (15), Driveway (22), Central A/C (22)**** EXTRAS **** Main Floor New Doors (23) & New Closet Barn Doors (23), Patio (17), New Furnace Motor (23), 14x12 Shed, Include: Stainless Steel Appliances: Fridge, Gas Stove, B/I Dishwasher, Hood Range. Washer & Dryer (id:40227)
RE/MAX West Realty Inc.
2991 Concession Rd 4 Rd
Adjala-Tosorontio, Ontario
This stunning 7,900 sq. ft. custom-built estate sprawls across over 10 acres of pristine land, offering the pinnacle of luxury living. With 5 spacious bedrooms, each elegantly furnished, and 6 opulent washrooms, a heated indoor pool, and a jacuzzi, this residence includes a 790 sq. ft. Coach-House with a full kitchen and 1 bed 1 washroom. The exterior has seen extensive upgrades in new roofs, soffits, and gutters, coupled with security enhancements like floodlights, and an automatic gate, the kitchen is a chef's paradise, equipped with built-in stainless-steel appliances & custom cabinetry. You will love the football and basketball courts, two fish-stocked ponds, and spacious courtyard plaza with two outdoor ovens. Interior renovations worth $2 M include new windows, intricate woodwork, a marble island, custom lighting, Wall panels & bespoke furniture.**** EXTRAS **** Lighting Fixtures, windows drapes Garage Door openers and remotes, 10,000 sq. feet of Interlock. All Furniture, Lawn mower, Snowplow, travel cart. (id:40227)
Homelife G1 Realty Inc.
63 Summerhill Dr
New Tecumseth, Ontario
This condo townhouse bungalow is situated in the prestigious Briar Hill community, renowned for its luxurious adult lifestyle. The home boasts a modern design and is almost brand new, offering a seamless open-concept layout on the main floor adorned with hardwood flooring and cathedral ceilings. The kitchen is a focal point, featuring granite countertops, stainless steel appliances, including a double oven, skylights and ample space for dining. With generously sized rooms and abundant windows, the home feels exceptionally spacious and inviting. The main floor master suite is a retreat in itself, complete with a stunning ensuite bathroom and his and her closets. Convenience is key, as the garage is accessible directly from the main level. Downstairs, the fully finished basement adds even more living space, featuring a large bedroom, a cozy rec room with a gas fireplace, an additional bathroom with jacuzzi, laundry facilities, and ample storage.**** EXTRAS **** Overall, this property is truly exceptional, offering a myriad of upscale features and amenities, making it a standout choice for those seeking a premium living experience with too many upgrades to list (id:40227)
Royal LePage Rcr Realty
#111 -70 Shipway Ave
Clarington, Ontario
Looking For The Best Life Style Out There? Then This Breath Taking Unit Is For You. Located At The Most Sought After Waterfront Community Of Port Of Newcastle. This 749 Sq. Ft. Features: 1Bdrm + Den. 2 Baths, Open Concept Sun Filled Unit With Upgraded Cabinets, Kitchen Quartz Counter Top With Breakfast Bar, Overlooking Upgraded Flooring In Combined Living & Dining Rooms W/W/O To Glass Fenced Patio With Panoramic Views Of Marina And Lake. Steps To All Amenities.**** EXTRAS **** Underground Parking. Admiral's Walk Club House Membership; Indoor Pool, Games/Billiard Rm, Gym, Library, Theater Rm, Party Rm. Visitor Parking. En Suite Laundry, S/S Fridge, Stove. Dishwasher, Washer & Dryer. (id:40227)
Royal LePage Terrequity Realty
2426 County 48 Rd
Kawartha Lakes, Ontario
This Beautiful 3 bedroom 2 bath well built and well maintained home sits on 130 acres, Featuring Large Pasture Areas With The Remaining Mixed Hardwood & Softwood Bush. Balsam Lake is Only A Short Drive Away. From the moment you turn onto the lane you will feel the charm, & warmth of this Amazing Home! Beautiful Mature trees watch over and provide welcome shade & protection from the elements Huge Barn/drive shed. Good for storage, equipment & recreational vehicles. New Furnace Nov 2023/New Steel Roof 2018/ New Siding 2022/ New Flooring on Main 2021. Land is currently being used as pasture for grazing. Perfect Land For Cattle Farmer, Outdoor Enthusiast Or Someone Looking To Start A Hobby Farm.Easy Commute To The Gta & Surrounding Area. Close To Many Kawartha Lakes. (id:40227)
Keller Williams Energy Real Estate
64 Stirling Cres
Prince Edward County, Ontario
Sellers agrees to rebate to the Buyer $15,000.00 if a firm offer is in place no later than 1 April 2024. 1410 sq.ft two bedroom, two bath Merlot model on premium pie shaped WALK-OUT lot! Vaulted ceiling in great room, kitchen with quartz counter tops, ample cupboard space, pantry, and island with breakfast bar. Primary bedroom with walk-in closet and ensuite, and main floor laundry. Economical forced air gas, central air, and an HRV for healthy living, attached double car garage with an inside entry and sodded yard. All located within walking distance of downtown Picton where there are ample restaurants, cafe's & shops. Only 10 minutes drive to wineries, walking trails & Picton Hospital. (id:40227)
Royal LePage Proalliance Realty
81 Royal Cres
Southwold, Ontario
Custom Built 2-Storey, Never-Lived In, 4 Bedrm Detach Home W 2.5 Bath On A Deep Premium Lot(For A Future Pool) In A New Sub Division Of A Talbotville Meadows. Main Flr Features 9Ft Ceiling W/8B Ft Interior Doors, Hardwood Flr, Gorgeous Open Concept Eat In Kitchen W/Extended Cabinets, Large Island, Quartz C/Top W/Under Mount Sink. Porcelain Tiles. Large Great Room W/High Ceiling, Large Window For Lot Of Natural Light, Oak Staircases. Double Car Garage. W/Sep Entrance To Bsmt (Thru Garage). Designer Light Fixtures, Covered Wood Deck. Double Car Garage. Tons Of Windows. Paving Stone Driveway Prof. Entr To House Thru Garage To The Mudroom/Laundry. All Baths And Kitchens W/Quartz Countertops. 2nd Flr Boasts W/ Master Brm-Soaker Tub, Glass Enclosed Shower(5 Pc En-Suite), Walk In Closet, 3 Spacious Bedrooms W/A Common Bath. Min Away From Hwy 401, 402 & To London. Amazons New Warehouse.**** EXTRAS **** All Electric Light Fixtures, Stainless Appliances (Stove, Built-In Dishwasher, Fridge) Washer, Dryer (id:40227)
RE/MAX Realty Services Inc.
#814 -812 Lansdowne Ave
Toronto, Ontario
Welcome to this lovely, bright, west-facing, and spacious one-bedroom apartment at 812 Lansdowne Ave.Ideally suited for first-time home buyers or couples looking to enter the market. The location is very convenient, within walking distance to the subway, next to Campbell Park, grocery stores, restaurants, and more. The apartment has been freshly painted, and there is new laminate flooring in the bedroom. The kitchen features well-maintained stainless steel appliances with plenty of counter space and a double sink. There is a stacked washer and dryer ensuite. (id:40227)
Ipro Realty Ltd.
#tp10 -621 Sheppard Ave E
Toronto, Ontario
4 Years New, Spacious Modern Luxury Penthouse Condo In Prime Bayview Village Location of Toronto, Executive Suite, 1,082 Sq.Ft. + 2 Balconies (180 Sq. Ft.), 2 BR + Den, 2 Full Baths, 2 Side-By-Side Parkings, 1 Locker, Open Bright East View, Den Can Be 3rd Bedroom, TTC At Door Step, Minutes To Bayview & Leslie Subways, Walk To Bayview Village Shopping Mall, Easy Access To DVP Hwy. 404 & Hwy 401, Excellent Location In The Centre of The City!!**** EXTRAS **** 9 Ft. Smooth Ceilings, Designer Kitchen W/White Upper Quartz Counter, Split Bedrooms For Privacy, Frameless Glass Shower & Rain Showerhead, Quality Material &Workmanship, Boutique Condo Building! Ample Visitors Parking Underground! (id:40227)
RE/MAX Crossroads Realty Inc.
14 Pompano Court
Hamilton, Ontario
Discover the perfect blend of contemporary comfort and enduring charm at 14 Pompano Court, Hamilton. This renovated 3bed, 3bath home located in the sought-after Prime East Mountain area. Boasting 2121sq. ft. of living space plus a partially finished basement, this residence offers a seamless flow from the living room, enhanced with a bay window, to the formal dining room adorned with exquisite crown molding. Enjoy the pleasures of a recently updated kitchen featuring quartz countertops, S.S. appliances, and a spacious island. Step onto the newly deck from the kitchen with a fully fenced yard. The elevated family room features a gas fireplace and bay window. The primary bedroom serves as a retreat with a bay window, walk-in-closet, and ensuite. Main-floor laundry, a recreation room in the basement, and a double paved driveway. Ideal for families, this home is a just a 5-minute walk from the award-winning TEMPLEMEAD Elementary School, close to amenities, and offers quick highway access. Don't miss the chance to make this captivating property your own! (id:40227)
Keller Williams Complete Realty
#103 -275 Bamburgh Circ
Toronto, Ontario
Welcome to your new home! This gem is a spacious 1326 sq ft., a ground floor corner unit with a very functional layout. Tastefully renovated w/ two bedrooms, a light-filled solarium, large kitchen, neutral colours, stone accent wall in dining room, open balcony, master bedroom with walk in closet/organizers, separate laundry room and so much more. Excellent amenities w/ 24 hr gatehouse and meticulously maintained grounds. Such a great community and neighbourhood to live in! A prime location with shopping, schools, parks, transit and highways just minutes away - just move in and enjoy!**** EXTRAS **** A variety of amenities incl. exercise room, indoor/outdoor pools, guest suites, party/media room, tennis court, sauna, meeting/rec room, and visitor parking. One underground parking included. (id:40227)
Forest Hill Real Estate Inc.
521 South Pelham Road
Welland, Ontario
Welcome to this unique 7-bed, 4-bath property, with 2,800+ sq ft of living space, offering a two-unit house that includes a main floor unit, a newly finished lower unit, and a new, detached garden suite, offering three (3) separate legal dwelling units. Located in one of Welland's prime locations, it is just a short drive to downtown Fonthill, with easy access to amenities, shopping, golf courses, and directly across from a community park featuring a pool and sports facilities. This property is more than just a place to live, with multi-dwelling units and plenty of parking for everyone, its ideal mix of modern conveniences, a large fenced yard, and a large shed for additional storage, this property is an outstanding choice for either multigenerational families or as a source of rental income. Don't miss your chance to make this versatile and charming home yours! (id:40227)
RE/MAX Escarpment Golfi Realty Inc.
464 Old Course Trail
Welland, Ontario
Welcome to Riverside at Hunters Pointe! This exquisitely appointed bungalow is ready and waiting for you! Known as the Dundee Transitional design, this beautiful home offers 2+1 bedrooms, 3 bathrooms, a full double car garage and upgrades galore. The main floor offers 9' ceilings, luxurious tile and engineered hardwood floors, a spacious foyer, large 2nd bedroom, 4pc bathroom, a stunning custom kitchen complete with quartz countertops & tiled backsplash, dining area, spacious living room with gas fireplace & access to the covered patio, separate laundry room and a gorgeous primary bedroom suite with walk in closet and a spa inspired ensuite bathroom. Travel down the beautiful glass and wood staircase to find a large rec room, a full 3 piece bathroom, the 3rd bedroom and plenty of storage/space. Association fee of $262 per month provides you access to the private neighborhood amenities such as the indoor salt water pool, state of the art fitness centre, tennis courts, hot tub & sauna, games room, library, and banquet centre. Snow removal, grass cutting, an inground sprinkler system and a monitored security system are also included in the fee. Easy access to shopping, restaurants, the Welland Canal and highway 406 from this fabulous north Welland location. Life could not be easier at Hunters Pointe! Book your private showing today to experience the legendary luxury that Lucchetta Homes offers. (id:40227)
Royal LePage NRC Realty
44 Albemarle Street
Brantford, Ontario
Looking for the perfect family home with an In-law suite? This beautifully updated bungalow is sure to check off all the boxes! Located in the quiet, Echo place neighbourhood, close to highway 403, schools and shopping. Sitting on a large corner lot, this home provides over 3000 sqft of finished living space with a total of 5 bedrooms, 3 full bathrooms, two kitchens and multiple laundry areas. The open concept kitchen, living room area, in the main home, is complete with a large quartz island and dining area. Two bedrooms and a luxurious bathroom complete this level. The fully finished basement is endless with not one but 2 large family rooms, 2 bedrooms, 3 piece bath and laundry. The main floor in-law suite makes this home unique and desirable for any family looking for the perfect accommodations for multigenerational living or an income from a rental unit. This unit is complete with a private entrance, living room, full kitchen, 4 piece bathrooms, one bedroom and its own laundry area. (id:40227)
Sutton Team Realty Inc
447 Masters Dr
Woodstock, Ontario
**BUILDER INCENTIVE - LOT PREMIUM'S WAIVED up to $75K when you finish your basement** This exceptional 3470 sqft home is designed to captivate with its extraordinary features and finishes. The main level boasts impressive 20-foot ceiling height upon entry, 14-foot in the formal dining room, 10-foot ceilings throughout the main, and 9-foot ceilings on the 2nd & lower levels, creating a sense of openness. Revel in the meticulous craftsmanship of this 4-bedroom, 3.5-bathroom masterpiece, featuring a chef's kitchen with extended height cabinets, servery, walk in pantry and 3 walk-in closets. Primary bedroom enjoys a custom walk in closet with island. Indulge in the richness of engineered hardwood flooring, upgraded ceramic tiles, oak staircase adorned with wrought iron spindles, and quartz backsplash & counters throughout. This beauty is situated on a spacious 60' lot that backs onto Sally Creek Golf. Elevate your living experience and build your own Wilmont Model.**** EXTRAS **** This home is to be built. Photos are of the Berkshire fully upgraded model home. Occupancy fall 2024. Visit the Berkshire model home (pictured here and fully upgraded) at 403 Masters Drive. Sat & Sun 11-5 or by private appointment. (id:40227)
RE/MAX Escarpment Realty Inc.
70 Aylmer Crescent
Stoney Creek, Ontario
70 Aylmer Crescent is situated in Albion Estates; a tranquil, well-established, family-friendly community. Nestled within the peaceful Stoney Creek Mountain, this charming 4-level backsplit offers 3 bedrooms and 2 baths, making it an ideal choice for perfect family home. The main floor greets you with new ceramic flooring in the hallway and kitchen. The abundance of natural light streaming in from the main floor enhances the welcoming atmosphere. Additionally, there is a convenient side door from the kitchen leading to the outside. The second level has 3 generously sized bedrooms all with laminate flooring, and a large, updated 4-piece bathroom. The lower level boasts a spacious family room with a wood-burning fireplace and a recently updated bathroom featuring a newly added shower. The large basement has a cold cellar, and laundry and plenty of storage. The fenced backyard offers a private outdoor space for relaxation. Quick access to the Redhill/Linc and QEW, this home is conveniently located just minutes away from major highways. It is also in close proximity to schools, shopping centers, the Valley Park Recreation Centre, and walking trails, including Felker's Falls and the Bruce Trail. Notably, the roof is brand new, having been replaced only 5 months ago, and the driveway was freshly paved just a week ago. This home is in move-in condition, making it an enticing opportunity in a quiet and highly desirable area of Stoney Creek Mountain. (id:40227)
Real Broker Ontario Ltd.
1478 Marina Dr
Fort Erie, Ontario
Two-storey masterpiece by Marina Homes. This newly built dream home features 4 spacious bedrooms and 4 bathrooms. The luxurious finishes throughout add a touch of opulence to every corner, while the neutral and warming interior palette creates an inviting atmosphere that instantly feels like home. Situated in an enviable location, this home offers more than just luxurious living. Imagine waking up to a short, picturesque drive to the Niagara wineries and the nearby prestigious golf courses. For nature enthusiasts, the nearby Niagara River offers a plethora of outdoor activities, making it a haven for tranquility and leisure. Not only is this home surrounded by nature's beauty, but it also boasts excellent connectivity to major amenities. The proximity to the famous Crystal Beach, QEW and the border to the USA makes commuting a breeze, granting easy access to various destinations, and enhancing your lifestyle. (id:40227)
RE/MAX Niagara Realty Ltd.
#21 -31 Laguna Pkwy
Ramara, Ontario
Beautiful Waterfront 3 Bedroom 3 Bathroom Condo Offering Private Waterfront/Woodland View. Enjoy Bright Open Concept With Gourmet Kitchen. Quartz Breakfast Bar Ideal For Entertaining Family & Friends. Living Room Has Updated Fireplace & Walkout To Large Waterfront Sundeck & Private Boat Slip Offering Access To Lake Simcoe & The Trent/Severn Waterways. Lagoon City Is A Vibrant Community With Stunning Sandy Beach & Lakefront Park. Enjoy Onsite Tennis/Pickleball, Miles Of Walking Trails, Marina, Restaurants, Community Centre, Yacht Club & Municipal Services.**** EXTRAS **** Primary Bedroom Overlooks Water & Has An Ensuite Bathroom & Walk-in Shower. Ready To Move Right In & Be A Part Of A Great Waterfront Lifestyle. Waterfront Deck Has Sun Awning/Two Dock Boxes. Waterways Are Ideal For Fishing/Canoeing/Kayaking (id:40227)
Century 21 Lakeside Cove Realty Ltd.
2 Hailey Hllw
Barrie, Ontario
Gorgeous family home located on a private quiet cul de sac boasting an outstanding mature pie shaped lot! This entertainers dream will satisfy those looking for a turn key property inside and out. Updated white kitchen with quartz counters, cozy wood fp in fam room with walkout to massive deck overlooking a pristine landscaped fenced yard. Great layout, 4 BR's upstairs, inside entry to garage from main fl, PLUS a inlaw/apartment (separate hydro meter) in basement with a full w/out to yard AND YES it is registered with the city! Truly a rare find for buyers looking for a 10+ set up. Conveniently located 7 minutes to hwy 400 for commuters! Close to the new community centre splash pad for the kids! (id:40227)
RE/MAX Hallmark Chay Realty
Address
3027 Harvester Rd #105
Burlington, ON L7N 3G7
