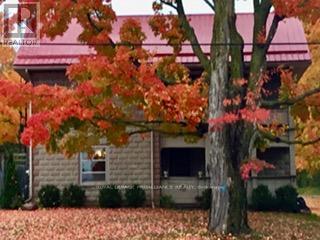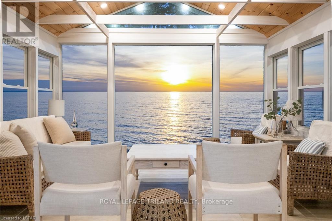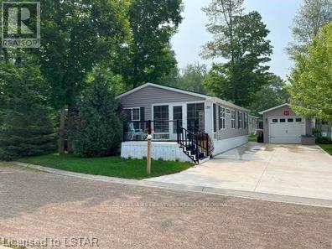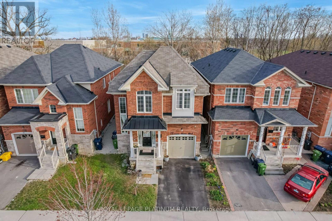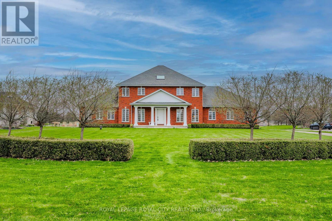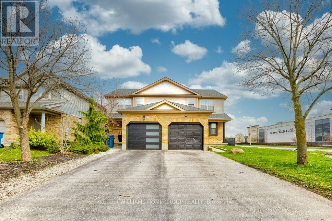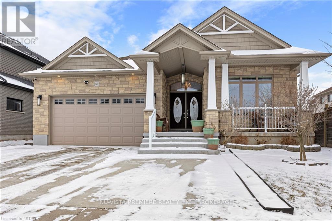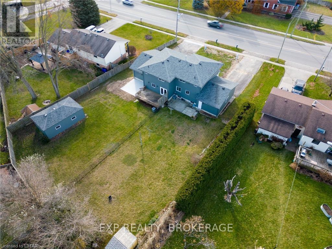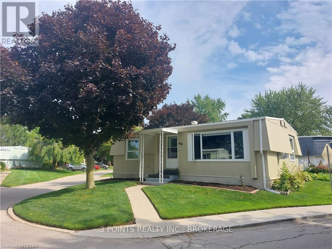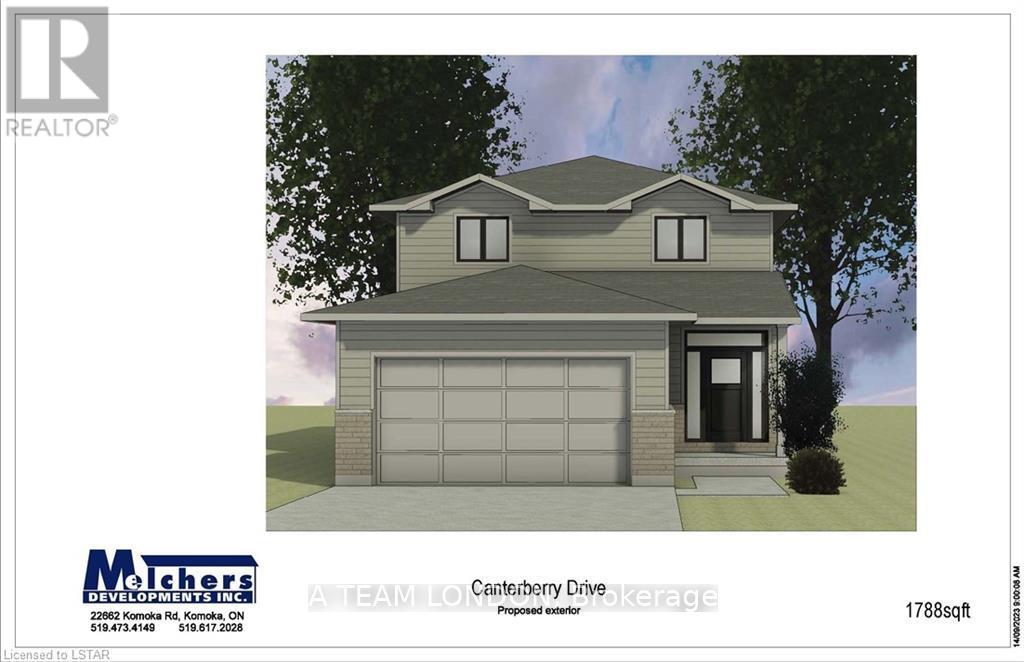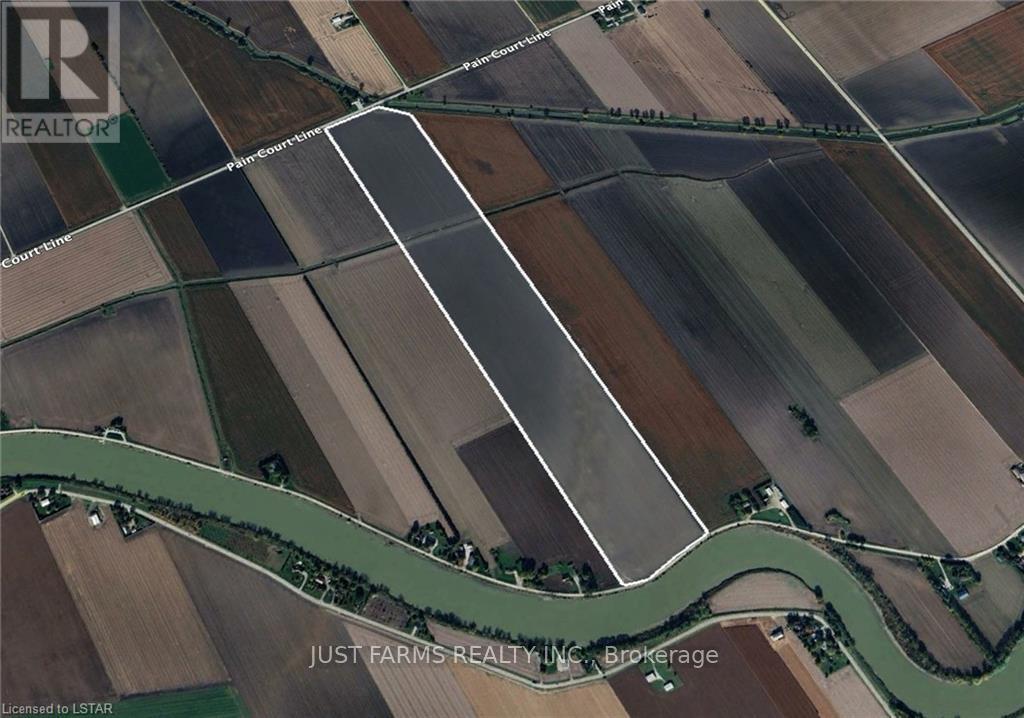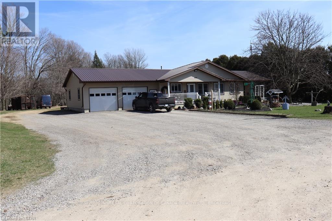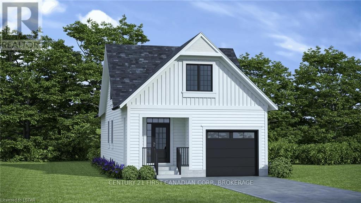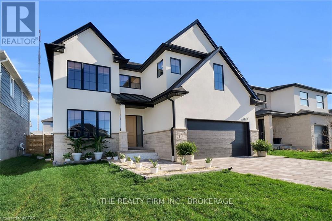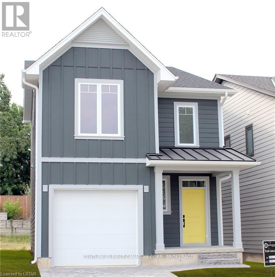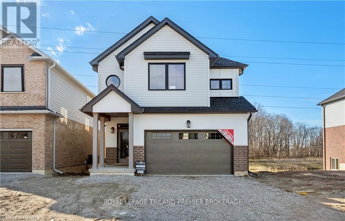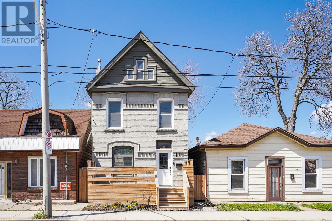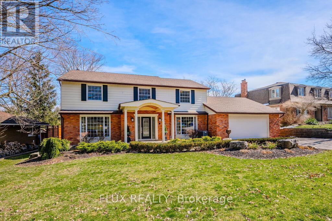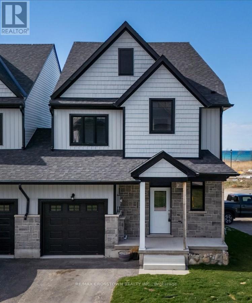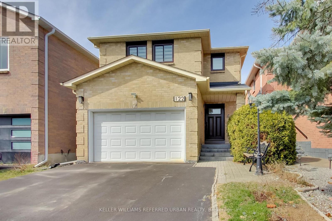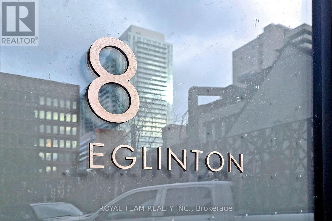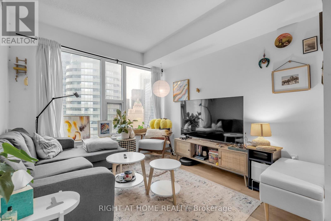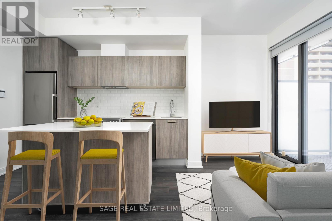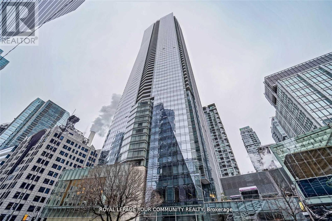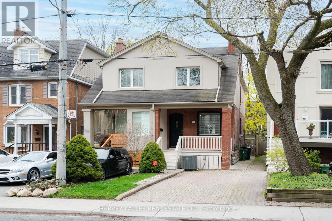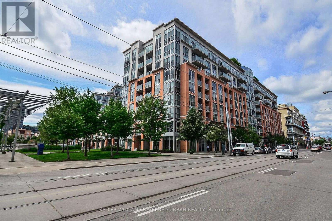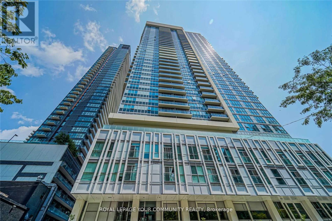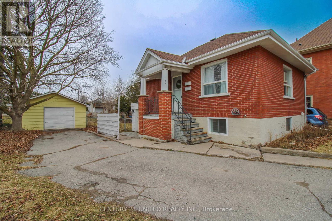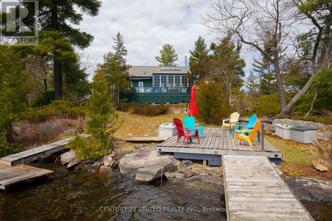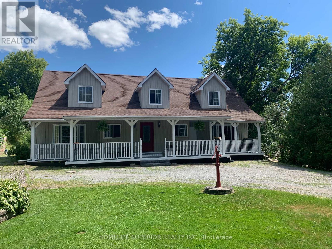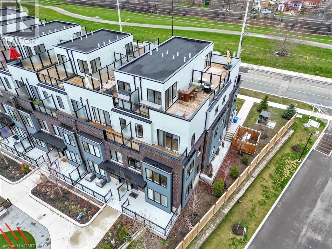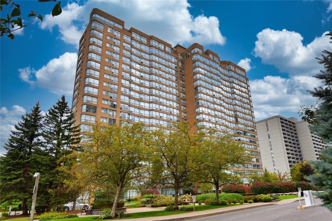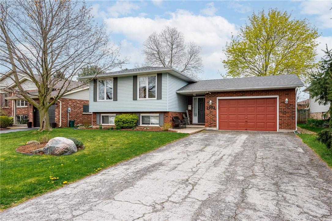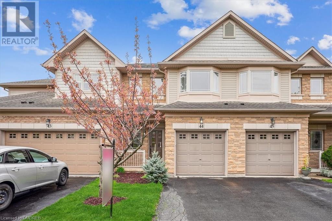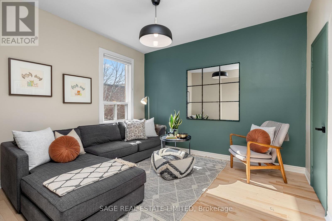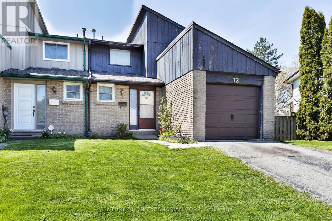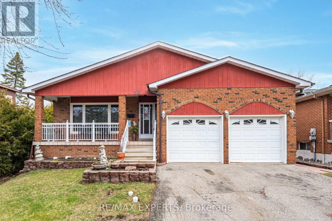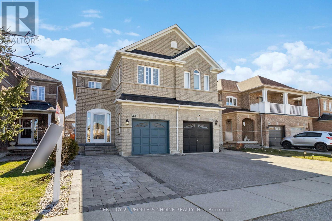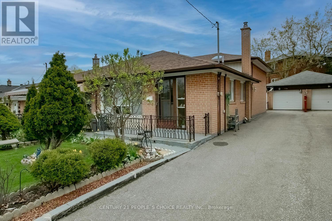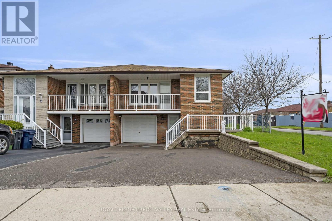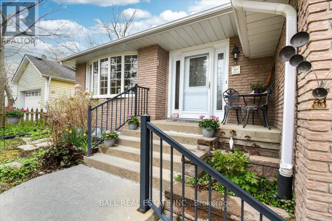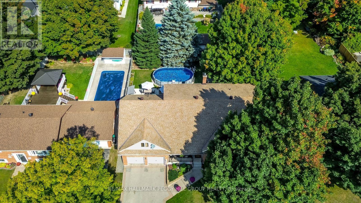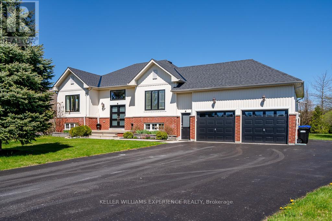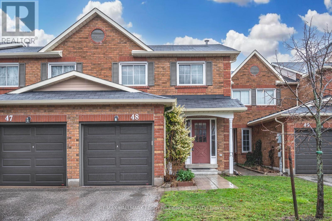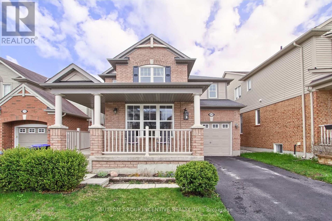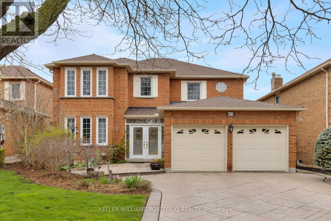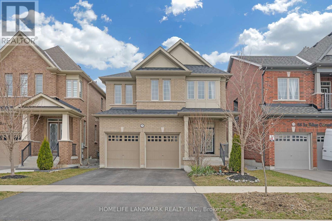Browse Listings
View Hamilton Listings
View Halton Listings
View Niagara Listings
6 Percy St
Trent Hills, Ontario
Welcome to 6 Percy Street, located in the picturesque and charming Village of Warkworth. This lovely 2 story Century home was built in 1910, with so much original character in tact. From the beautiful hardwood floors, pine ceilings, farmhouse kitchen and large baseboard mouldings, it is evident how well preserved this Historic Beauty remains. There are 3 bedrooms on the upper level, main floor laundry, and a main floor bath(including a gorgeous claw foot tub). The family room has an efficient Napoleon Wood burning stove to keep it extra cozy on those chilly evenings. The inviting covered porches are the perfect spot for coffee and water views of Burnley Creek across the road. There is a newer roof, soffits, fascia and the home is on municipal services. The gardens are peaceful and inspired with roses, wisteria, rock gardens, veggie gardens, not to mention peach, apple, pear and cherry trees. The privacy fence in the rear yard is the ultimate compliment to this relaxing and calming space. Natural gas at the northwest corner for a seamless conversion from oil if preferred. (id:40227)
Royal LePage Proalliance Realty
73397 Sandy Beach Rd
Bluewater, Ontario
LAKEFRONT BEACH HOUSE @ LAKE LEVEL | FEELS LIKE A NEW HOME | EXTENSIVE TURNKEY PACKAGE READY TO GO FOR SUMMER | TUCKED INTO A SECLUDED BEACH COMMUNITY IN BTW GRAND BEND & BAYFIELD! This extraordinarily unique property provides a home that is practically on the beach, but nestled into the initial portion of the gentle hillside of the bluff literally steps from your private sandy beach. Sandy Beach Road is one of the few enclaves in the Grand Bend region offering such prime building envelopes, of which there are very few. This area also boasts a history of consistently large & sandy beaches at the foot of gradual & easy slopes, qualities that build permanent inherent value into this superb location. The spectacular 4 season forced air gas heated & central air-conditioned family home or cottage; w/ 3 fantastic bedrooms & a full bath+ outdoor shower; it doesn't need a thing. The ductwork+furnace & A/C were just done in '21 along w/ the kitchen, bathroom, flooring, lighting, etc & the new lakefront room w/ insulation upgrades, making this a legit year round beach house. Overall, from the efficient kitchen & eating area to the principal seating areas, the spacious feel will surprise you! And once you take a seat in the window to window lakefront living room perched at the stage of breathtaking Lake Huron sunsets, you'll be hoked! Imagine your family swimming 60 ft from your front door w/ 180 degrees of panoramic vistas to frame-in those lifelong memories. Time to make those dreams come true! And don't forget: not only does this immaculately renovated ""hottage"" show like a new house, it also comes with EVERYTHING! From the appliances, indoor/outdoor furniture, & all of the kitchen ware/smaller appliances to the artwork/decor, linens, & even the kayaks/paddle board, this is as turnkey as it gets! Whether you're looking for a family getaway or immediate rental income to supplement your wise purchase, the impressive list of turnkey inclusions will have you set up on Day 1! (id:40227)
Royal LePage Triland Realty
#130 -36501 Dashwood Rd
South Huron, Ontario
MOVE IN READY.. this beautiful 4 season, 2 bedroom home is located just minutes away from the gorgeous sunsets and beaches of Grand Bend. Located in Birchbark Estates, this adult, year round community boasts a brand-new indoor pool, new children's playground, community gathering place and more. The home is situated at the end of the street which offers privacy, and a beautifully manicured yard full of perennials. Inside the home is immaculate with newer kitchen appliances purchased in 2022, an oversized primary bedroom that will accommodate a king size bed and more. You can enjoy a cup of coffee on the covered deck right out side of the bedroom door. The Open concept living room, with electric fireplace, kitchen, and dining room that has garden doors that open up to a lovely covered pergola where you can sit and enjoy the quiet and serenity. There is an extra 8X10 shed in the yard for all your gardening tools, etc. This home comes with a 12 x 18 garage with lots of shelving and 2 work benches. Concrete driveway with enough parking for 4 vehicles. Also comes with 11.5 generator so no worries of being without power. Monthly rent is 429.16. includes water and sewer. (id:40227)
Keller Williams Lifestyles
13 Isaac Devins Blvd
Toronto, Ontario
(Check booklet on the dining table for neighborhood guide) A 2015 built 2299 sqft Rare Find, Live in an outstanding home in one of the most sought family-friendly, quiet & organized neighborhoods. Full of natural light & loaded with updates & great features. The Kitchen is stunning & includes granite counters, An extra-large island& plenty of storage imagine having a family gathering in the living/ family room with hardwood floors, and pot lights while having privacy stepping out to the backyard with no house at the back. Moving to the 2nd level, double door entry to the primary bedroom offers large his/ her closets and 4pc ensuite. In all, 4 good-sized bedrooms and bathrooms on the top floor(two 4 pcs) have been very updated and include granite counters. Best of all Laundry at the second level. House is all that one can ask for and it is centrally located close to schools, parks and recreational facilities, transit, highways 400/401, 10 mins drive to Costco, home sense Walmart, and a couple of minutes to Starbucks and Wendy's etc. (id:40227)
Royal LePage Platinum Realty
7175 Ariss Valley Rd
Guelph/eramosa, Ontario
Nestled on just shy of 1 acre, this exceptional estate home offers a classic red brick facade complemented by lush landscaping creating stunning curb appeal that instantly catches your eye. This true gem is ideally located in the desirable Ariss community, with easy access to the Kissing Bridge walking/snowmobile trail and all essential amenities in Guelph. As you enter through the impressive 2-storey foyer, you'll immediately be captivated by the grandeur and elegance of this residence. The main level boasts an open concept layout featuring a spacious family room adorned with a cozy gas fireplace, a gourmet kitchen, and a dining areaall with soaring 9' ceilings and a wall of Magic windows that frame breathtaking views of the adjacent Ariss Valley Golf Course. The kitchen is a chef's dream offering a convenient layout ideal for preparing meals and entertaining guests. Adjacent to the kitchen, the formal living room provides an additional space for relaxation or gatherings. On the main floor, you'll find a convenient bedroom with a 5pc ensuite privilege, offering flexibility for family or guests. There's also a dedicated office space ideal for remote work or study. The practical mudroom and laundry room, with direct access to the 2-car garage, add to the functionality of daily living. The second level is dedicated to comfort and privacy and flaunts a primary suite featuring a 3pc ensuite with a walk-in shower and ample closet space. Two additional spacious bedrooms each boast walk-in closets and share a unique Jack and Jill style 6-piece bathroom. The unspoiled basement provides endless possibilities for future expansion or customization to suit your lifestyle needs. Outside, the expansive yard provides a private retreat, with plenty of space for outdoor activities and enjoying the serene surroundings. This exceptional property offers a rare opportunity to own a luxurious estate home in a coveted location and experience the lifestyle of your dreams. (id:40227)
Royal LePage Royal City Realty Ltd.
1 Eugene Dr
Guelph, Ontario
Hello Spring, and Hello to your new home! This home is your opportunity to enter into Guelphs booming housing market. Located in the coveted Westminster Woods neighborhood, just steps from greenspace, playgrounds, the nearby Clair Road shopping centres and movie theatre, and schools. Excellent South end location, conveniently situated to provide quick and easy assess to the Hanlon/Highway 6 - great for the commuter or an active family on the go. The interior of this home boasts a bright and spacious main floor, featuring a large eat-in kitchen with ample cupboard and counter space, a flexible living room/dining room combo space, convenient main floor powder room, and sliders out to your fully fenced in backyard. Upstairs you will find three well-appointed bedrooms, one of which may be your perfect work from home office location! The freshly painted basement provides a blank canvass awaiting your final touches. This home is a must-see for investors, first time buyers and families alike. Book your tour today! (id:40227)
Keller Williams Home Group Realty
#150 -2261 Linkway Blvd Blvd
London, Ontario
Welcome to the Former Model Condo in Upper West with Upgrades Throughout. 3+1 Bedrooms, with Bonus Media Room on the 2nd Floor, 3.5 Bathrooms, Double Car Garage. Total Square Footage is 3,285, 2771 Finished Space, 173 Unfinished (Great Storage Space) and 341 Garage. Bright Open Main Floor contains Chef's Kitchen complete with White Modern Cabinetry, Stainless Steel Appliances, Quartz Counter Tops. Kitchen Leads to Large BBQ Deck. Great Room Offers Several Options for Making This Your Dream Home. Additionally Main Floor Laundry, Guest Bathroom, and Access to Your Bright Double Car Garage. Second Floor has Large Master Bedroom with Modern Walk-In Closet and 5 Piece Bathroom. 2 Additional Bedrooms, Bonus Media Room and 4 Piece Bathroom. The Lower Level Provides Additional Bedroom, 4 Piece Bathroom, Recreation Room, and Convenient Storage Space. Low Condo Fees of $200. Click on Video for Your Virtual Showroom. (id:40227)
Century 21 First Canadian Corp.
1327 Eagletrace Dr
London, Ontario
Welcome to 1327 Eagletrace Drive - an exceptional bungalow that comes 3 bedrooms, 2 1/2 bathrooms on the main level and a 2 bedroom apartment in the basement! Separate laundry rooms for each level. This home is a great option for multi-generational families. Main Level boast a 15 feet ceiling open concept living, kitchen and dining area. Custom kitchen with granite countertop throughout, master bedroom with walk-in closet and 4 piece ensuite bathroom, two generous size bedrooms with a 3 piece main bathroom, laundry mud room and finally a powder room all in the main level. The basement's apartment is extremely spacious with 2 bedrooms, 3 piece bathroom with an open concept living, dining and kitchen comes with it's own laundry room. The backyard is well planned out with a 25' by 15' covered deck that walk into cozy sit-around fire pit. Book your showing today for this beauty! (id:40227)
Nu-Vista Premiere Realty Inc.
22268 Adelaide St
Strathroy-Caradoc, Ontario
Move-in ready 3-bedroom, 2-bathroom home, complete with a finished basement and garage, nestled on an impressive 183.9 FT deep lot in the highly sought-after town of Mount Brydges. The main floor boasts an open and spacious layout, featuring a generous kitchen with convenient access to the backyard through the garage, leading to a delightful patio area. The bedrooms are generously sized, with plenty of natural sunlight. The lower level of this home has been thoughtfully finished, offering the perfect space for a second living room and ample storage options. This move-in ready gem comes with several notable upgrades, including new central air installed in 2023, a newly insulated garage door with remotes also in 2023, a fresh coat of paint in 2023, updated kitchen cupboards and counters, new plugs and switches, and modernized toilets and sinks with updated fixtures in 2023. Additionally, the property benefits from new hydro service, while the garage has been insulated and finished with plywood. The exterior received a refreshing update in 2023, and you'll find a convenient shed at the back of the property. Plus, this home offers the convenience of fiber internet. Don't miss out on the opportunity to make this beautifully updated and move-in ready property your own. (id:40227)
Exp Realty
64 London Hunt Circ
South Huron, Ontario
Lowest Priced Home For Sale In Grand Cove Estates! This tastefully decorated and updated open concept home is move-in ready and boasts a beautifully landscaped yard. Located in Grand Bend's gated community of Grand Cove Estates, this home was remodeled into an open concept floor plan in 2016. It boasts a newer forced air gas furnace, central air conditioning and a living room gas fireplace. Kitchen has stainless appliances, a gas stove and ample cupboards. The two original bedrooms in the home have been combined into one large functional bedroom with study area that is bright and inviting. The roof is metal clad and exterior was repainted in 2022. Attractive decking in rear is very private and large mudroom at rear of home provides great walkout to deck and entry from to home from driveway. This home is attractively priced and delivers real comfort and quality lifestyle, Act Now as it won't last! (id:40227)
3 Points Realty Inc.
Lot 4 Ashford St
Central Elgin, Ontario
To Be Built : The Parson Model is a 3 bedroom, 1788 sq foot home. Located in Belmonts newest subdivision this home is a great fit for a young professionals needing a space to work from home and offers easy access to the 401. The main floor layout offers an open floor pan which lends itself to easy entertaining. You have a large kitchen with multiple work surfaces and a walk in pantry offering a great storage solution. A mudroom off the garage is a nice place to organize your outer ware and keep the clutter organized. Upstairs there are three bedrooms with the primary featuring dual walk in closets and a primary ensuite with walk in shower. Close proximity to the local community centre and the LCBO. (id:40227)
A Team London
Pt Lts 3-4 Grande River Line
Chatham-Kent, Ontario
Discover an outstanding farming opportunity in Chatham-Kent. Boasting an expansive 99-acre property, every acre is dedicated to agricultural potential with 99 workable acres. This prime farmland benefits from systematic tiling every 32 feet, ensuring optimal drainage and productivity throughout the growing season. The land's composition is primarily Clyde Clay and Brookston Clay soils. Whether you are expanding your current farming operation or starting new agricultural ventures, this property meets all the essential criteria for successful farming. What makes this offering even more enticing is that it's part of a larger portfolio of farmland available from the same owner. In total, five farms encompassing 595 acres of bare land, with 566 of those acres being workable, are up for grabs. This collective opportunity presents a unique chance to secure a substantial and scalable farming operation within a single transaction. Don't miss out on making this farm yours. It stands as a testament to quality agriculture in a region celebrated for its contributions to the farming industry. Whether taken as a standalone purchase or as part of the broader 595-acre package, this is a rare chance to invest in your agricultural future with confidence. Farms can be made available for 2024 season. (id:40227)
Just Farms Realty Inc.
8180 Owl Cage Rd
Bayham, Ontario
Welcome to this 5 Bedroom , 3 bath Home with double garage on a 2.2 acre parcel with mature treed area and scenic ravine with birds and wildlife to enjoy. Lovely private place to raise a family or enjoy a peaceful country location. Open concept home offers a spacious kitchen and dining room with 2 bedrooms and 2 bathrooms plus laundry on the main floor as well as a roomy living room. Lower level has a 22 x 28 family room, 3 bedrooms and 1 bath and needs some finishing, Lots of storage as well as 2 cold rooms for your garden produce. An addition was added to the home around 2015.The 25 x 48 shop with a 28 x 24 lean to provides opportunity for home based activities.10x16 shed with lean to is excellent for lawn and garden equipment. plus a chicken coop to start your own poultry and fresh egg supply. (id:40227)
Universal Corporation Of Canada (Realty) Ltd.
67 Julie Cres
London, Ontario
A private oasis within the city. This rare piece of land is beautifully located on the Thames River surrounded by greenery, peace and serenity. The Coachouse floorplan is one of 6 designs offered. It showcases all your needs met on the main level including the primary bedroom, ensuite and laundry. Additionally upstairs has 2 more large sized bedrooms, a loft area and a full bathroom. With Ironstone's Ironclad Pricing Guarantee all of the upgraded finishes such as engineered hardwood, quartz countertops, 9ft ceilings, all pot lights and light fixtures are already included in the price. Ideally located close to the 401, airport, hospital, shopping, restaurants, trails and much more. The perfect place to call home! Additional Feature: Walkout Basement. (id:40227)
Century 21 First Canadian Corp.
1877 Trailsway Dr
London, Ontario
A designer's dream. Uncompromising quality. Flooded with natural light. High-end finishings. Soaring ceilings. Flowing layout. Timeless design. This home was purposefully built for the busy family to retreat to or entertain in. Located in the sought-after neighbourhood of Warbler Woods. A family-friendly prestigious neighborhood. Close to some of London's best public, and private schools, restaurants and trails. This 4 bedroom, 2.5 bath consists of a stunning great room with an oversized fireplace and floating custom cabinets, a large gourmet kitchen with an oversized island, high-end quartz countertops, a coffee nook, and a butler's pantry. Mudroom has everything you need to hide life's little messes. Den/study with floor-to-ceiling custom cabinetry. The principal bedroom suite flows across the entire rear of the home with a grand ensuite bathroom and the dreamiest custom walk-in closet with easy access to a beautiful second-floor laundry room. Fall in love with the 10' ceilings, and stunning upgraded hardwood. The arched doorways. RH & Rejuvenation lighting and hardware throughout. Wood woven blinds. No detail has been spared. The large covered patio is ready for entertaining. Indoor outdoor stereo system. Alarm and HVAC have been roughed in. This is a one-of-a-kind lifestyle listing and is Priced to Sell. (id:40227)
The Realty Firm Inc.
971 Deveron Cres
London, Ontario
A private oasis within the city. This rare peice of land is beautifully located on the Thames River surrounded by greenery, peace and serenity. The Blackrock floorplan is one of 6 designs offered. It showcases 4 levels with 3 large sized bedrooms, 2.5 bathrooms, a seperate laundry space and walk in closet. The basements feature above grade windows which allow an abundance of natural light to brighten up the space. With Ironstone's Ironclad Pricing Guarantee all of the upgraded finishes such as engineered hardwood, quartz countertops, 9ft ceilings, all pot lights and light fixtures are already included in the price. Ideally located close to the 401, airport, hospital, shopping, restaurants, trails and much more. The perfect place to call home! (id:40227)
Century 21 First Canadian Corp.
2665 Bobolink Lane
London, Ontario
BACKING ONTO POND; MOVE IN READY! Sunlight Heritage Homes presents The Warren. 1957 sq ft of expertly designed living space located in desirable Old Victoria on the Thames, backing onto green space and pond. Enter into the generous open concept main level featuring kitchen with quartz countertops, 36"" upper cabinets with valance and crown moulding, microwave shelf and island with breakfast bar; great room with 9' ceilings and large bright window, dinette with sliding door access to the backyard and convenient main floor 2-piece bathroom. The upper level includes 4 spacious bedrooms including primary suite with walk in closet and 5-piece ensuite with double sinks; laundry room and main bathroom that has cheater ensuite access to second bedroom. Bright walk-out basement with access to backyard and pond. Other standard inclusions: Laminate flooring throughout main level (except bathroom), 5' patio slider, 9' ceilings on main level, bathroom rough-in in basement, drywalled garage, 2 pot lights above island and more! Other lots and plan to choose from.Photos are from model home and show upgraded items. (id:40227)
Royal LePage Triland Premier Brokerage
215 Wellington St N
Hamilton, Ontario
Stunning urban chic 3-Storey brick century home. Boasting 1,450 Sqft of character-filled living space. The Living Room and Kitchen showcase exposed brick walls, complemented by deep baseboards and hardwood floors throughout. The Attic, finished and versatile, can serve as a primary bedroom or a spacious office space to work from home! Double driveway in rear with sliding locked gate. Roof replaced in 2023, new carpet installed in 2024, upgraded with new copper pipes throughout, and fully enclosed with a new fence. **** EXTRAS **** Front porch encroachment subject to additional $28.25/year tax. (id:40227)
Sotheby's International Realty Canada
11 Rosslinn Rd
Cambridge, Ontario
Dreaming of living in luxury? Look no further than 11 Rosslinn Road. This beautifully maintained detached home, located on a huge lot, is sure to be a showstopper! Located in the highly sought after West Galt neighbourhood, with top rated schools, beautiful parks & trails along the Grand River & minutes to downtown Galt with great local shops, dining & the gorgeous Cambridge Mill. Plus easy access to the 401 & Blair road that leads to Conestoga College, perfect for all commuters. As you walk through the front door you will be in awe by the grand entrance & spiral staircase. The stunning formal living room & dining room both have hardwood floors, glass french doors & large picturesque windows allowing for an abundance of natural light. The spacious kitchen features integrated appliances with matching custom panels, plenty of cabinet space, a stand-out hood range, & matching bar. Plus access to the sunroom, which feels like you are vacationing in Italy, providing the perfect place to relax with your morning coffee. The family room has hardwood flooring &a natural gas fireplace for those cozy winter nights. The main floor is complete with a large laundry room, two2pc powder rooms & access to the double car garage. Upstairs you will find 3 spacious bedrooms & the main5pc bathroom, plus the large primary suite with a walk-in closet & a gorgeous 4pc ensuite that features marble tile, a luxurious bathtub & stand-in shower. The fully finished WALKOUT basement is the entertainer's dream with a bar area, pool table, & projector set up, perfect to watch the game or have a family movie night! The basement also features pot lights throughout, a 3pc bathroom, a bonus room & doors that lead to your fully fenced in private backyard & hot tub. The spacious backyard showcases a large lot with landscaping rocks, a stone patio & deck. The double car driveway allows parking for 4 cars & an additional 2 in the garage. This could be your dream home! Call today for a private tour. (id:40227)
Flux Realty
147 Rosie St
Blue Mountains, Ontario
Location, Location, Location! Welcome to the Village at Peaks Bay, a Waterfront Community on the shores of Georgian Bay and across from the Georgian Peaks Ski Club. This 3 Bed, 2.5 Bath End Unit Townhome features open concept living, attached garage with inside entry and backyard access. Laundry conveniently located on second floor. Master Bedroom with Ensuite and His and Hers Closets. Unfinished Basement awaiting your finishing touches. Close to Ski Hill, Waterfront, Delphi Point Park, Trails, Shopping & More! Vacant Land Condo Fee $86.08/Month for Street & Visitor Parking. (id:40227)
RE/MAX Crosstown Realty Inc.
122 Westhampton Dr
Vaughan, Ontario
Nestled In The Coveted Brownridge Community, This 4 Bedroom Home Offers A Tranquil Setting Without Any Busy Streets In The Front Or Back. New Mechanicals, New Windows & Coverings, It Is An Intelligent 4 Bedroom Option For Buyers. Its Convenient Location Near Grocery Stores And Schools Adds To Its Appeal.This Renovated Gem Boasts A Total Living Space Of 2850 Sqft (1917 + 937). Its Versatile Floor Plan Seamlessly Accommodates Growing Households, While The Open Concept Living And Dining Areas Showcase Beautiful Instinct Solid Red Oak Hardwood Floors of Which Continue To Blanket and Sprawl Across the 2nd Floor In ITs Entirety. A Separate Family Room With A Wood Fireplace Provides A Peaceful Retreat. Upstairs, The 4 Bedrooms Are Connected By Hardwood Flooring Throughout. The Primary Bedroom, Measuring 13 X 15 Feet, Features A Private Ensuite Bathroom & Closet. The Well-Sized Bedrooms Are Flooded With Natural Light, Brightening Up Mornings And Ample Closet Space In Each. Other Highlights Of This Home Include A New Convenient Indoor Garage Door Entry (2019) And The Unfinished Open Concept Basement Spanning 937 Sqft, Is Ready For Your Personal Artistic Masterpiece For Your Growing Family. The Fully Fenced Backyard Features A New Interlock Patio (2020), Creating A Gardener's Paradise And The Perfect Space For Entertaining.This Move-In Ready Home Comes With New Windows Installed In 2019, And All New Window Coverings As Of 2023. Prime Upgraded Smart HVAC System Consisting of New Heat Pump 2022 & High Eff. Furnace From 2022 Allows You To Just Move, in Sit Back and Relax! **** EXTRAS **** Fridge, Stove, Dishwasher, Washer, Dryer (id:40227)
Keller Williams Referred Urban Realty
#3006 -8 Eglinton Ave Ave E
Toronto, Ontario
Bright & Spacious 1 Br + Media Unit in Luxurious E-Condos Located in One of The Best Ranked Neighbourhoods to Live in ! Offering 514 sqf of Living Space +102 sqf Open Balcony with Breathtaking Unobstructed North City Views! Has 9 feet ceiling, Modern Kitchen With Integrated Euro Appliances, Quartz Counter tops, Custom Blinds in Living Room and Bedroom, Meticulously Maintained & Freshly painted! With Direct Access to Subway and Future LRT, Endless Restaurants, Best Shopping, Grocery Stores, Banks, Parks, Schools, Movie theatre All At Your Doorsteps, Incredible Amenities include Indoor Pool on 25th Floor Overlooking The City! Jacuzzi, Yoga Studio, Media Rm, Sauna, Gym, Tech Lounges, Party Room, a huge Terrace, 24- Hours Concierge and Much More !!! **** EXTRAS **** Non-Rent Controlled Building!!! (id:40227)
Royal Team Realty Inc.
#2602 -10 York St
Toronto, Ontario
Make This Luxury Pad Yours! A One Bedroom Condo In This Beautiful Building Made By Tridel. Building Lobby And Smart Features Are Noticeably Different Than Your Average Condo. This Unit Has A Spacious Room Size, 9 Ft Ceilings, Large Windows, City & Cn Tower View, Keyless Access, And State Of The Art Building Amenities. Supermarkets, Union Station, Queens Quay At Your Doorstep! Shows exceptionally! Your clients Won't Be Disappointed. **** EXTRAS **** State Of The Art Gym, Spin, Yoga Studios, Juice Bar, Rooftop Lap Pool, Sauna, Party Rooms, Billiards & More! Fridge, Stove, Hood Fan, Dishwasher, Washer And Dryer. (id:40227)
Right At Home Realty
#404 -50 Charles St E
Toronto, Ontario
Charles, you charmer! First timers! Cast your eyes and settle your hearts. Unit 404 is an incredibly impressive, remarkably clean, picture perfect first home. The most practical jr 1 bedroom layout with designated living, cooking & sleeping areas. Bright south exposure with 9 foot ceilings, floor to ceiling windows and a massive wall-to-wall balcony. A bedroom with a window! A movable custom kitchen island to set aside for stretching, cooking, or living! Lots of storage in-unit and in the included locker. All in a premium location! Only a few mins walk to Bloor Yonge Subway, Yorkville, U of T, and Church Wellesley Village. Near Toronto's best food places to fit all budgets. **** EXTRAS **** Placed within the luxurious Casa 3 condo with outdoor salt water pool, gym, outdoor BBQs, bike storage, and friendly & helpful concierge. An excellent unit in an top-tier location. Own at nearly the same cost as renting!! (id:40227)
Sage Real Estate Limited
#5207 -180 University Ave
Toronto, Ontario
Shangri-La Hotel, Residences, A Private Estate Suite, (50th Floor & Above), Breathtaking View Of Downtown Toronto 's Skyline & The Lake, 10'Ft. Ceilings. Renovated Unit (New quality wood Flooring, Base Boards, Paint, Designer Lights. etc...) Open Concept Kit. W/Granite Tops & Breakfast bar. Automatic Window Shades, Fireplace, ""Miele"" European Appliances. Free Valet Parking Included, Guest Parking, Hotel Room Service/ House Keeping , Use of Hotel Amenities: Spa, Gym, Indoor Pool, Hot Tub, Steam Rm. Near Theaters, Restaurants, Shopping. Spacious Floor Plan. New hallway carpets & wallpapers , electric fireplace, marble bathroom walls & floors. Large storage locker is behind the wide parking spot! (id:40227)
Royal LePage Your Community Realty
237 Broadway Ave
Toronto, Ontario
Welcome to beautiful Broadway! This showstopping home is nestled in the coveted Sherwood Park neighbourhood on a sunny south facing lot with a bright, spacious interior! The pride of ownership is evident from the welcoming front porch, interlocking driveway and artfully renovated interior! This house is move in ready with a modern kitchen & breakfast bar, pot lights and hardwood floors throughout. Upstairs, a spacious primary awaits, along with two more bedrooms and a renovated 4-pc bathroom. The basement features a rec room, bathroom, ample storage, and a separate entrance. Outside, the extra deep 138 ft, fully fenced backyard offers a large stone patio, perennial garden and endless possibilities for expansion. This is midtown living at its finest! Everything you need is in walking distance - Sherwood Park, Summerhill Market, Whole Foods, Yonge & Eglinton, Multiple TTC lines and Eglinton LRT! This house is a tough act to follow! (id:40227)
Harvey Kalles Real Estate Ltd.
#815 -1005 King St W
Toronto, Ontario
Welcome To The Beautiful DNA Condos, One Of King West's Most Sought After Addresses. This Bright, Well Laid Out Studio Is Ideal For Anyone Who Enjoys Downtown Living. Features - Exposed, 9' Concrete Ceilings, A Galley Style Kitchen With Stone Counters and Stainless Steel Appliances, 4pc Bath, Laminate Flooring Throughout, and North Facing Juliette Balcony. Walk To The Entertainment District, Transit, Shops, High-End Restaurants/Lounges/Bars, Grocery, Banks, Beside Massey Harris Park And More. **** EXTRAS **** Building Amenities; Rooftop Terrace, Party Room, Meeting Room, Media Room, 24hr Concierge Gym, Visitor Parking. (id:40227)
Keller Williams Referred Urban Realty
#ph-06 -77 Mutual St
Toronto, Ontario
Welcome To This Bright & Cozy Penthouse In The Heart Of Downtown Toronto! Only 3 years old! Steps To Dundas Square, Eaton Centre, TMU, George Brown College, Uoft, St. Michaels Hospital, 5 Min. Walk To Yonge/Dundas Subway. Amazing Unabstracted City View! Enjoy Amenities Like Party Room, Yoga Studio, Fitness Center, Business Lounge, Study Lounge, Tv & Fireplace Lounge, Outdoor Terrace, And Underground Visitor Parking. Steps To Dining & Public Transport. The unit is tenanted until August 31, 2024. The tenant is willing to sign Form N11. **** EXTRAS **** Unabstracted City View! Parking and Locker are included (id:40227)
RE/MAX Partners Realty Inc.
186 Westcott St
Peterborough, Ontario
LEGAL SECONDARY SUITE. 186 Westcott St is located in a great downtown location within walking distance to all amenities and Little Lake/Del Crary Park. This solid brick bungalow offers two separate units making it the perfect investment opportunity or starter home. The main floor features an updated kitchen and bath, fresh paint, good sized bedroom and laundry. The lower level includes one bedroom, open concept kitchen/living room, full bath, laundry and storage. Both units are currently vacant so you can pick your tenants. Large detached garage (24' x 17') and all appliances included. Immediate possession available. (id:40227)
Century 21 United Realty Inc.
3081 Stoney Lake Island 105
North Kawartha, Ontario
Have you been looking for a private and quiet vacation home with clean swimming, a large screened-in porch and sensational bug-free breezes? Take a look at this fabulous and private four-bedroom, two bathroom, twenty-two year old island cottage on Stoney Lake. One of only two cottages on this eight-acre island, this is a turnkey sale that is available immediately so you could spend the whole of this summer at the cottage. Kayak around the many nearby vacant islands, or take a ten-minute boat ride to Crowes Landing, where you can get ice cream or take a yoga class or a swim lesson. Get a newspaper and pizza delivered straight to your dock. Its only a twenty-minute car ride into Lakefield, just minutes to hiking trails and Wildfire Golf Course. The water off the dock is deep and clear with no weeds. The fishing is fantastic because of the quiet and private location. This island getaway has everything you could want or need to get away from the grind and make lasting memories. Boat access only. Pre-inspected, ready for immediate occupancy. Note - Current owner has an arranged mainland parking spot which could be available to the new owner to rent. Ask agent for details. **** EXTRAS **** Built in 2002. Hydro $922.40/2023. Septic tank pumped out August 2023. (id:40227)
Century 21 United Realty Inc.
3795 Liberty St N
Clarington, Ontario
This private, treed property is like living in the country with all of the convenience of city living! Located minutes from the 401, 407, 35/115 and downtown Bowmanville. This beautifully decorated country home has 2 bdrms upstairs each with their own ensuite and two bedrooms on the main level accross from the 4 pc bath - recently renovated!! The beautiful country kitchen with a huge island, granite counter tops, undermount microwave and lg pantry is open to both a very large living room and a seperate dining room with lots of room to entertain! There is a private office located away from the hussle of the main home and overlooking the peaceful yard and pool. The backyard features a fenced in, inground, salt water pool with it's own pool house and sauna!! There is an 1100 sq ft drive shed with electrical. Spend lots of time exploring the rest of the property beyond the drive shed and enjoy nature in the treed part of the lot! **** EXTRAS **** Pool liner 2014, pump and salt generator 2019, fireplace 2017, kitchen backsplash 2019. This property is a must see and one that will not last!! Includes fridge, stove, dishwasher, b/i microwave, washer, dryer, pool accessories (id:40227)
Homelife Superior Realty Inc.
2212 Bromsgrove Road Unit# 18
Mississauga, Ontario
This exquisite 3-storey end unit townhome, the largest in the development (1942 sqft) and under 5 years old, exudes elegance and comfort. Bright and airy, the open-concept layout welcomes you with 9-foot ceilings and a seamless flow between the living, dining, and kitchen areas. Elevating the space further are custom drapes and modern light fixtures, while under stair storage and a main floor powder room add practicality. Step into the spacious chef's kitchen featuring stainless steel appliances and waterfall countertop on the oversized island. With ample storage in the walk-in pantry and under cabinet lighting illuminating the quartz countertops, this kitchen is both stylish and functional. Ascending the upgraded staircase to the second level, you'll find the first of two working spaces along with two well-appointed, carpet-free bedrooms flanking a luxurious 5-piece bathroom, and second floor laundry. On the third level the private primary bedroom retreat offers abundant natural light, an ensuite bathroom, and a massive walk-in closet, with a private balcony for relaxation. Entertain on the rooftop terrace with a built-in bar and gas hookup, enjoying panoramic views. Conveniently located near Clarkson GO for easy commuting and vibrant dining options in Clarkson Village. **Includes 2 underground parking spaces with an EV charger rough-in and large storage locker** (id:40227)
Royal LePage Real Estate Services Ltd.
1276 Maple Crossing Boulevard, Unit #1508
Burlington, Ontario
Welcome to the Grand Regency! This exquisite 1-bedroom plus den unit epitomizes urban living in Burlington. As you step inside, you're greeted by an abundance of natural light flooding through floor-to-ceiling windows, offering million dollar view of Lake Ontario and escarpment. Some days you can even see the Toronto skyline. The spacious bedroom seamlessly connects to a walk-through closet, leading you to a luxurious 4-piece bathroom adorned with modern fixtures. Recent updates include freshly laid wood-like flooring and a fresh coat of neutral paint, creating a welcoming ambiance that complements any decor style. This unit comes with the added bonus of a double-sized locker, providing ample storage space (#111A) for all your belongings. Security is paramount, with 24-hour surveillance ensuring your peace of mind. Within the building, an array of amenities awaits, from fitness facilities to entertainment lounges, catering to your every need. Outside, discover a vibrant neighborhood brimming with life. Explore the nearby parks, stroll along the lakefront, or indulge in retail therapy at the nearby shopping districts—all within easy walking distance. With schools and public transit conveniently close by, every convenience is at your fingertips. Don't let this opportunity pass you by. Experience the unparalleled lifestyle offered by the Grand Regency. Act now and seize the chance to make this urban sanctuary your new home. Opportunities like these are rare—make your move today! (id:40227)
Your Home Sold Guaranteed Realty Services
Your Home Sold Guaranteed Realty Services Inc.
3973 Old Orchard Way
Lincoln, Ontario
Discover the charm of this well maintained detached bungalow raised ranch located in the sought-after area in Lincoln. Featuring 3 bedrooms, 1 bath, lots of nautral light flowing throughout the home, finished basement is perfect for entertaining. Plenty of parking and has a double card garage. Enjoy the convenience of parks, schools, and amenities within walking distance. Don't miss out—schedule your viewing today and embrace the comforts of this beautiful home in an ideal neighborhood! (id:40227)
RE/MAX Escarpment Golfi Realty Inc.
2169 Orchard Road Unit# 44
Burlington, Ontario
Welcome to The Greystones enclave of townhomes. This spectacularly renovated, open concept 2 storey townhome has 3 bedrooms & 2.5 bathrooms. It’s sure to impress! Fabulous features include light oak wide plank engineered hardwoods, NEW kitchen with quartz counters, 9’ California ceilings & crown moulding on main level with extensive use of pot lights, 11” baseboards, exquisite trim & moulding detail. Charming curb appeal with covered porch. Impressive entryway with 2 storey foyer, designer tiles & painted in décor hues. True Open concept layout! Great room with 9' ceilings, hardwoods & gas fireplace. Dream kitchen boasts white extended cabinetry with quartz counters and breakfast bar, tiled backsplash, gold tone hardware, Stainless Steel appliances, farmer’s sink, crown moulding & spacious eat in area. Sliding doors for easy access to backyard. Upstairs enjoy a spacious primary retreat. A perfect private escape with hardwoods, gorgeous light fixture, walk in closet & 3 piece bathroom with glass shower. Two additional well sized rooms. Updated 4 piece main bathroom, newer vanity with stone counters, stunning wall sconces & soaker tub with shower. Lower level boasts recreation room with berber flooring, potlights, upgraded window…plenty of room to relax or play! Enjoy peace and serenity in this quaint backyard. Low condo fees cover exterior building maintenance , grass cutting, garbage & snow removal, plus visitor parking. Enjoy this family friendly community close to schools, shopping, highway access, parks & more. Don’t miss this sought after neighbourhood, The Orchard. (id:40227)
Royal LePage Real Estate Services Ltd.
454 Runnymede Rd
Toronto, Ontario
Get Ready To Elevate Your Living Standards In This Spacious 2.5 Storey Marvel, W/ Its Top-To-Bottom Renovation! Rest Assured That Easy Living Is On The Menu For Years To Come! Step Up To The Re-Built Porch, Elevated Above The Side Walk Creating Incredible Privacy From Foot & Car Traffic. As You Swing Open The Front Door, You Are Greeted By A Rare & Spacious Entry With Statement Staircase & Plenty Of Room To Welcome Guests. Open-Concept Main Floor W/ Comfy Living Room, Large Dining Room & Modern Kitchen Designed For Both Living & Growing W/ Your Family. Large Windows & French Doors W/ Walkout To Backyard, Offers The Perfect Balance Of Morning & Afternoon Sunlight. Large Modern Kitchen Is Spacious With New Appliances & Costco-Sized Pantry + 2-Pc Powder Room Tucked Away. Head Up To The 2nd Floor, Where You'll Find A Layout That Is Perfect As Is Or Can Easily Be Customized To Your Family's Needs. Featuring 2 Large Bedrooms, And A Spacious Alternate Living Or Play Room Plus Sunroom Office. Continue Up The Freshly Carpeted Wool Stairs To The 3rd Floor, You Will Find 2 Sweet Bedrooms Both W/ Closets, Large Windows & A Full Size Modern Bathroom To Share. If Above Grade Wasn't Enough Space, Let's Talk About The Lower Level, A Functional Family Space That Works As A Playroom, A Music Den, Movie Room Or Office This Versatile Area Has You Covered!! Let's Not Forget The Perfect Low Maintenance Yard W/ Easy Walkout From Dining Room, Private & Filled W/ Afternoon Sunshine! Bonus: Large Shed With Power. **** EXTRAS **** Very Easy Street Parking, Right Out Front - Drive By Any Time Of Day & See For Yourself! Top Rated West End Schools (Runnymede & Humberside) Amazing Location, Mins To Bloor Shopping, Subway, 5th Bedroom Currently Used As Family Room. (id:40227)
Sage Real Estate Limited
12 Acton Cres
London, Ontario
ATTENTION first time buyers or investors! This 3 bedroom 1.5 bath 1500+ sq. ft. semi-detached diamond in the rough is situated on one of the areas LARGEST LOTS!. This is a fantastic and exciting opportunity to engage your creativity and personalize this home to suit your taste, including the massive primary bedroom with a cosy reading nook. Direct access from the attached garage makes unloading groceries in inclement weather tolerable. Mechanical system updates include Forced Air Gas Furnace(2010), A/C(2014) while capital improvements include Shingles(2019), and Garage Door(2022). Don't delay, and book your private showing today! **** EXTRAS **** All out of town agents must have Supra Access through LSTAR, no exceptions. Mon-Fri 8:30-4:30pm & Sat-Sun CLOSED. Please contact: mls@lstar.ca / (519) 641-1400 (id:40227)
Century 21 First Canadian Corp.
Century 21 First Canadian Corp.(4)
58 Centre St N
Brampton, Ontario
Wow! Separate lower entrance & four spacious finished levels of living space! Generous living room has large picture window viewing activities of the street, eat in kitchen with ceramic backsplash, lower level family with fireplace & walkout to deck. This level is complete with extra bedroom, 2 piece washroom & separate side entrance. The upper level has a spacious primary bedroom with semi ensuite & two additional bedrooms. The basement offers a family sized second kitchen, living area with wet bar, plus a 5 piece washroom with whirlpool tub. Ideally located near transportation, shopping, schools, parks & more. *Sellers & Agents make no representation as to the retrofit status* Opportunity abounds here for sure! **** EXTRAS **** Most windows replaced 2023, some replaced Seller guesses 5 years ago, Re-shingled roof Guessing about 11 years ago and furnace guessing 10 years ago (id:40227)
RE/MAX Experts
44 Snowberry Cres
Halton Hills, Ontario
LOCATION!! LOCATION!! LOCATION!! Gorgeous Fernbrook-built semi situated in much sought-after South Georgetown's friendly neighborhood. Pet-free, smoke-free, carpet-free home with approximately 2000sq ft of total living space. Close to essential amenities. Modern layout with multiple upgrades: LED pot lights on the main floor & basement, professionally finished basement w/3pc bath, new kitchen with new appliances. Maintenance-free backyard with a patio/deck and mature Red Maple tree. Ring doorbell. Roof shingles (2020) w/transferable warranty. 7min drive to GO station, 10min drive to HWY401 & 407, 10min to Brampton & Mississauga. Includes media console with electric fireplace in basement, ceiling fans, all ELFs & window coverings. Electric Car Charger point (L2 level) in garage **** EXTRAS **** Access Door To The Garage, Water Softener (O), Hot Water Tank Rented. Includes: All Window Covering Blinds, Fridge, Stove, Dishwasher. Close To Schools, Parks, And Shopping! (id:40227)
Century 21 People's Choice Realty Inc.
69 Thistle Down Blvd
Toronto, Ontario
Bright & Spacious Semi-Backsplit 4 Bedroom Family Home In The High Demand Thistletown Beaumond Heights Community * This Well Maintained Home Features smooth Ceiling & Hardwood floor In The Living/Dining Area,Eat in kitchen overlooks to dirveway, Finished Basement With Separate Entrance Which have potential to make as a 2 Bed One Bath Apartment * Conveniently Located Only Minutes From Hwy 400, 401, 407, Public Transit, York University, Daystrom Public School, Saint- Noel-Chabanel & St. John Vianney Catholic Schools **** EXTRAS **** All Existing appliances, existing window coverings, Garden shed, (id:40227)
Century 21 People's Choice Realty Inc.
184 Plunkett Rd
Toronto, Ontario
Welcome to this stunning property! Located in a very desirable neighbourhood with many, many original owners. The upper level of this home is completely renovated. It has a brand new kitchen complete with tall modern cabinets, updated hardware, new stainless steel appliances. A very big living/dining room for large gatherings. Brand new thick high grade laminate throughout the whole upper level including bedrooms. Upgraded baseboards and trims and modern hardware on doors. Upper level also has brand new windows, doors, pot lights, smoke alarms all new. Bathroom is also renovated. Electrical and plumbing done by licenced trades people for peace of mind. Come check out this beautiful home in a well established and convenient location. **** EXTRAS **** Fridge , stove, washer/ dryer, central vac. (id:40227)
Royal LePage Credit Valley Real Estate
497 Queen St
Scugog, Ontario
Location is key in this stunning Port Perry home, large principle rooms & bedrooms. Pride of ownership shows in every room with this meticulous maintained home. Just steps to schools, downtown Port Perry & Waterfront Parks. Walk out to large private backyard that backs onto greenspace with recently new large entertaining deck. Backyard garden shed can easily be converted to a fun play house, currently used as a storage shed. Custom railing between kitchen and family room is a show stopper. Great location, bright rooms, main level laundry, move in ready, this is a great Port Perry opportunity. **** EXTRAS **** 4 Bathrooms makes this a true family home, family friendly fenced yard and close to public transit makes this a Port Perry Gem. (id:40227)
Ball Real Estate Inc.
31 Brule St
Penetanguishene, Ontario
MUST-SEE MASSIVE 2-STOREY HOME WITH 4500+ SQFT ON A PREMIER STREET WITH A MAIN FLOOR PRIMARY BEDROOM & IN-LAW POTENTIAL! Welcome to 31 Brule Street. This exquisite home features a sprawling interior showcasing almost 4,600 finished sqft! Perfectly placed in Penetanguishene, offering unparalleled comfort & convenience in a vibrant neighbourhood surrounded by parks, trails, beaches, & diverse amenities. With proximity to four school boards, it's an ideal choice for families. The lush lot features a newer heated pool, playground, deck, & workshop/shed with electricity. Captivating curb appeal & extensive updates, including a newly installed custom main floor kitchen, flooring, trim, doors, bathrooms, landscaping, deck & patio. The main floor primary bedroom features his/hers ensuite bathrooms & a boutique-style W/I closet. The beautifully upgraded basement features a renovated kitchen. This #HomeToStay seamlessly blends style, functionality, and recreation in a prime location. (id:40227)
RE/MAX Hallmark Peggy Hill Group Realty
RE/MAX West Realty Inc.
19 Butternut Cres
Wasaga Beach, Ontario
Incredible family home located in the town of Wasaga Beach in the sought after Wasaga Sands neighbourhood. Boasting 6 bedrooms, 3 bathrooms, and a fully finished interior. This well-maintained home provides 9ft ceilings throughout with a spacious open-concept living area, perfect for both family living and entertaining guests. The living room features a stunning fireplace, and large windows provide loads of natural light. Inside entry from the double car garage with epoxy flooring from the main floor laundry room. The eat-in kitchen features stainless steel appliances and plenty of storage with the oversized pantry. The primary bedroom includes an ensuite bathroom with soaking tub and a separate shower. 5 additional bedrooms provide ample space for family members or guests, and two more beautifully appointed bathrooms ensure convenience and comfort for all. Fully finished basement with large rec room, 3 bedrooms and extra storage space. Step outside to enjoy your private backyard featuring a spacious deck with kitchen area, above ground pool and beautifully landscaped. New Roof (2022) & front windows & doors (2023). This executive bungalow is conveniently located near local amenities, schools, parks, and the stunning shores of Wasaga Beach, offering the perfect balance of lifestyle and convenience. (id:40227)
Keller Williams Experience Realty
#48 -165 Kozlov St
Barrie, Ontario
DISCOVER CONVENIENCE & COMFORT AT THIS CONDO TOWNHOME WITHIN WALKING DISTANCE OF AMENITIES! Welcome to 165 Kozlov Street Unit 48, a charming 2-storey condo townhouse in a vibrant community. Boasting a prime location within walking distance of numerous amenities, schools, and public transit options, this residence offers unparalleled convenience for families and commuters. The open-concept layout seamlessly connects the kitchen, dining, and living areas. A fully fenced private patio space offers the ideal setting for outdoor relaxation and entertainment, complete with convenient access to the playground just steps away. With an outdoor gas hookup ready for your BBQ, enjoy al fresco dining while soaking in the stunning evening sunsets that adorn the sky with vibrant hues. Upstairs, three spacious bedrooms and a 4-piece bathroom await a peaceful night's rest. The fully finished basement extends your living space and offers a cozy rec room. A new furnace, air conditioning unit, and water softener were installed in July 2023, ensuring optimal functionality and efficiency year-round. With its convenient location and modern amenities, this is the perfect #HomeToStay! (id:40227)
RE/MAX Hallmark Peggy Hill Group Realty
69 Ferris Lane
New Tecumseth, Ontario
Stunning Hadley Model ""1886"" Sq Ft. Upgraded from Original 4 Bedroom model turned into 3. Upgraded Open Great Room with Gas Fireplace & Chefs Kitchen. Kit/Breakfast Area with Extra Long Counters & Cupboards & Upgraded Island. Front LR/DR combination. Cozy rooms yet open feeling. Hardwood Floors on Main Level. 2pc Powder Room. W/O to Garage. W/O to Fenced Yard & 8x10 Shed. Very large upper foyer. Huge Master with W/I Closet & Upgraded Ensuite & 2nd Floor Laundry Room. Bedroom 2 with W/I Closet. (id:40227)
Sutton Group Incentive Realty Inc.
62 Newport Sq
Vaughan, Ontario
Rarely offered in the heart of Uplands York. This beautiful home nestled in a quiet family neighbourhood surrounded by amenities and steps to parks, schools, shopping, movie theatres, community centres, synagogues and 407. Freshly painted, this home features a custom kitchen w/large pantry and granite counter tops. Direct access to back deck. Family rm w/fireplace, separate living & dining rm. Laundry rm on main floor with direct access to garage. Large spacious primary bedroom with large ensuite & jacuzzi tub. All bedrooms feature ample space and lots of natural light. Basement professionally remodelled featuring large entertaining space with electric fireplace, children's learning area and games area with wet bar and 4/pc bathroom and guest bedroom. Bonus, home comes with solar panels (new micro-inverters/wiring harness 2023), providing savings on your electric bills. **** EXTRAS **** B/I oven/microwave, cooktop, dishwasher, washer/dryer, central vac, mini fridge, stand up freezer, electric fireplace, mini bar, all ELFs, window coverings (excluding staging materials). New roof 2023. Furnace/HWT are owned. (id:40227)
Keller Williams Portfolio Realty
154 Ice Palace Cres
Oshawa, Ontario
Welcome to this captivating residence nestled in a highly coveted neighborhood surrounded by verdant landscapes. This home has been meticulously upgraded to offer the epitome of modern luxury living. Double door entrance, 9ft ceiling for 1st and 2nd floor, Hardwood floors throughout the home including bedrooms, Fine oak Staircase with iron pickets, Pot lights throughout. Modern bright gourmet kitchen with center island. Master carpenter designed and art-inspired wall paneling. The second floor features four spacious bedrooms and plenty of closet space. Master suite with a large walk-in closet and a 5pc ensuite & large windows. Mins To Ontario Tech, Durham College, Future Elem/School, Shopping, Hwy407, Hwy 7 & Much More. (id:40227)
Homelife Landmark Realty Inc.
Address
3027 Harvester Rd #105
Burlington, ON L7N 3G7
