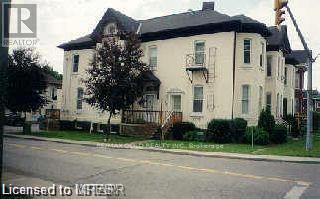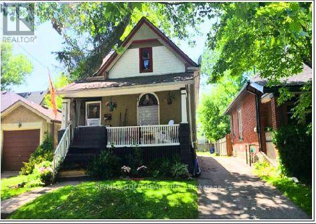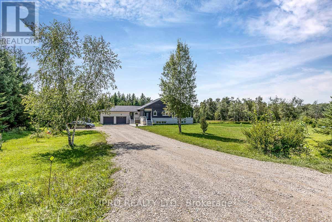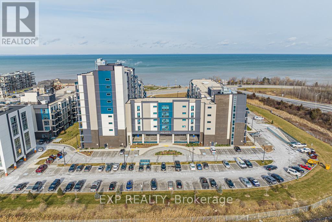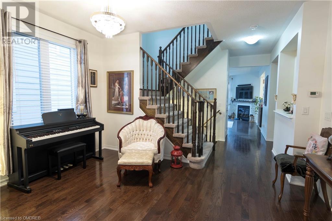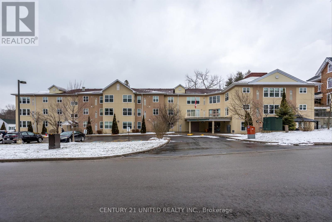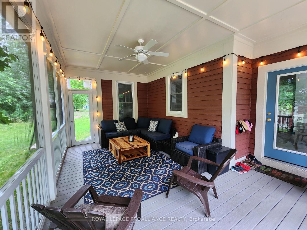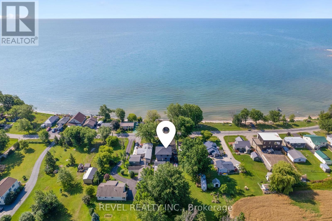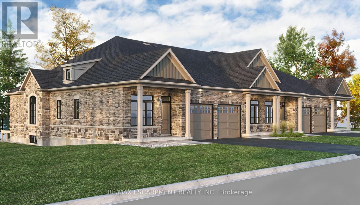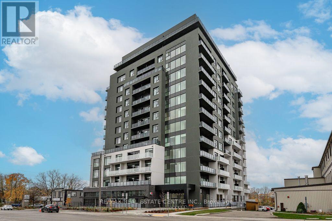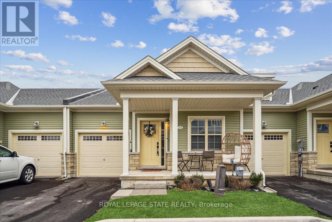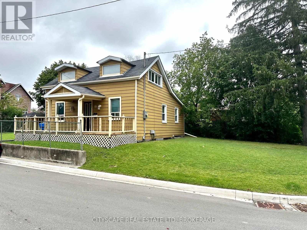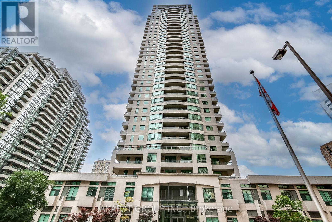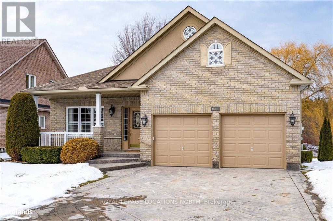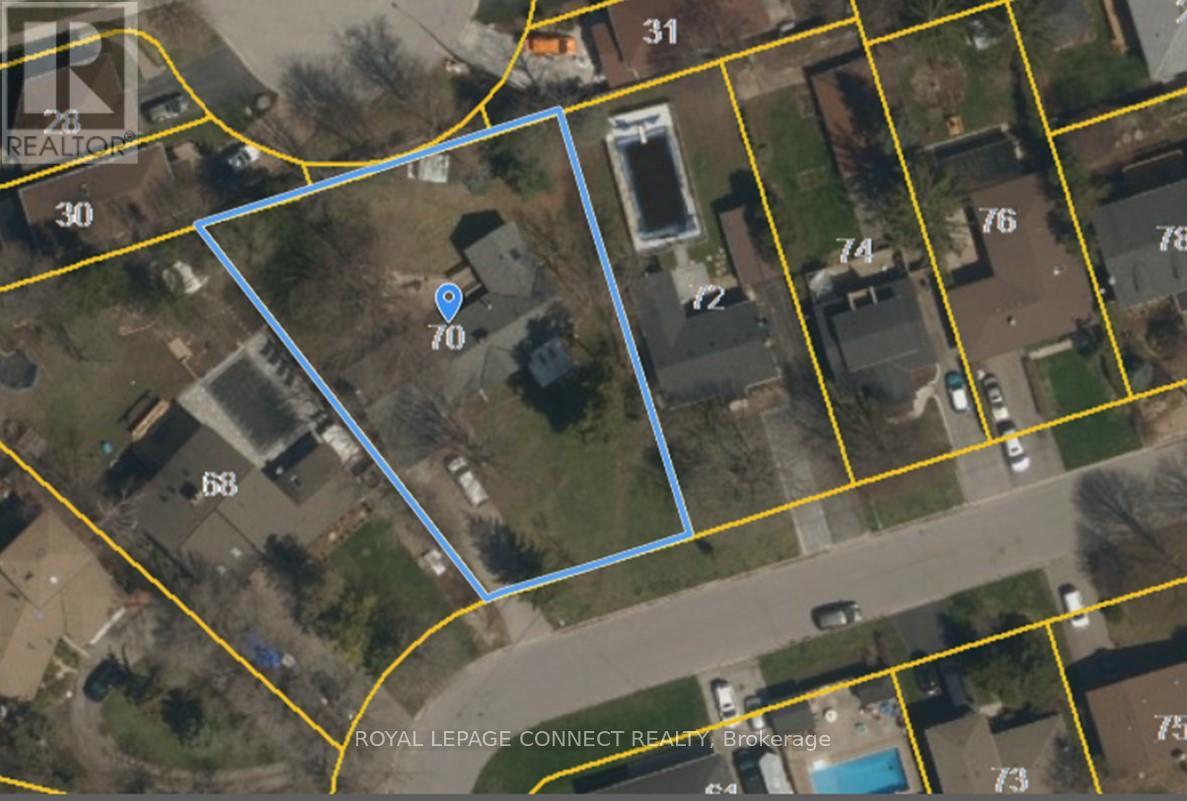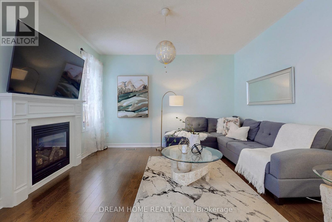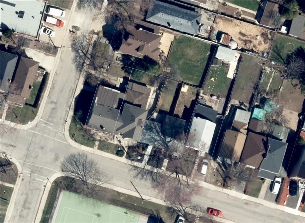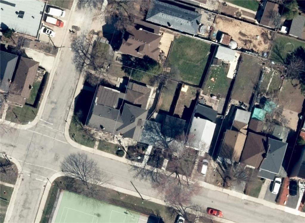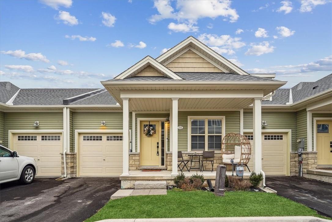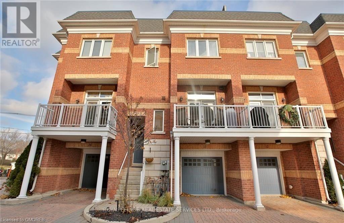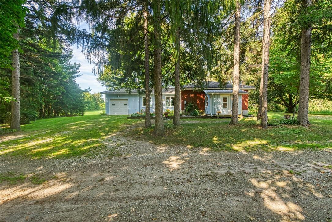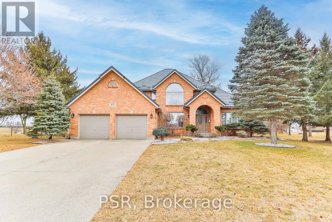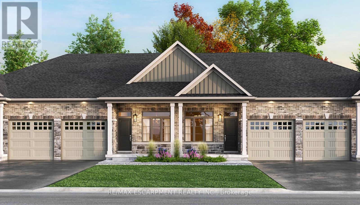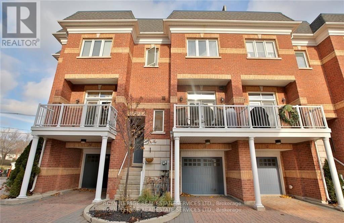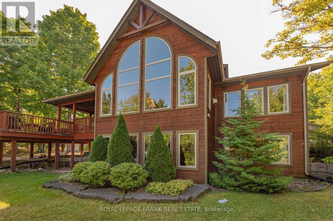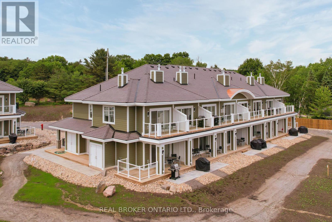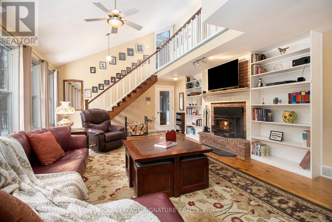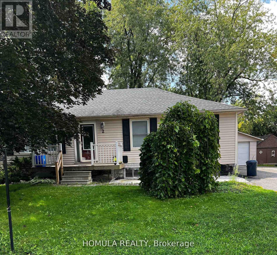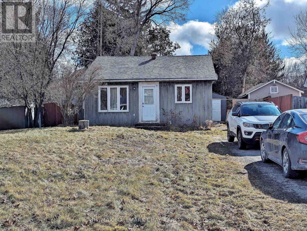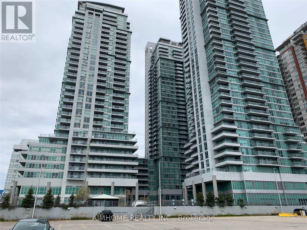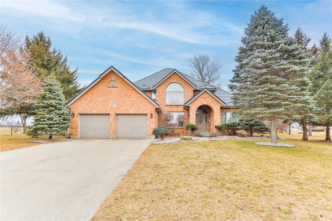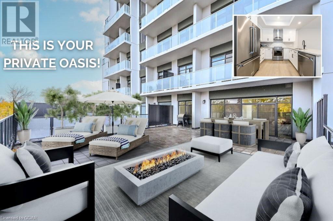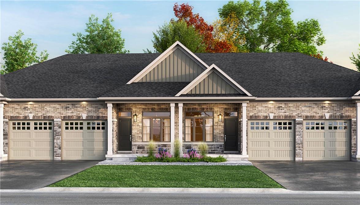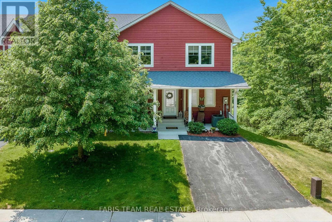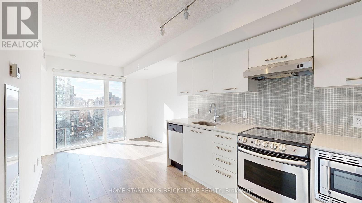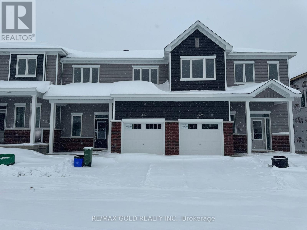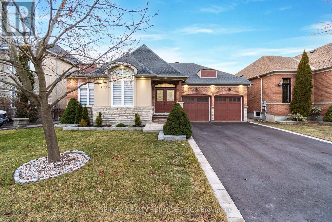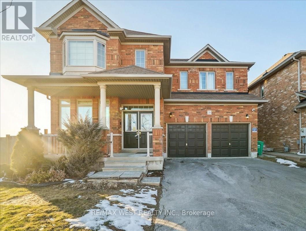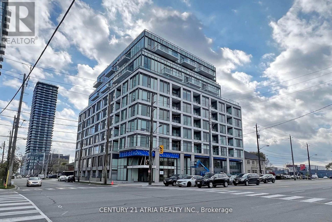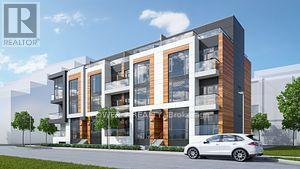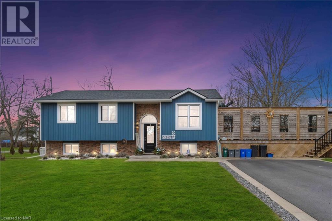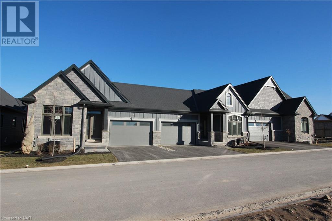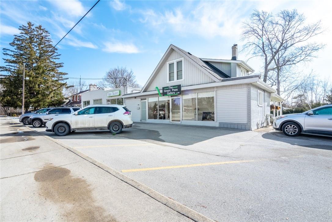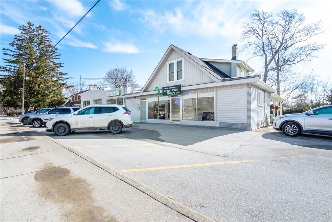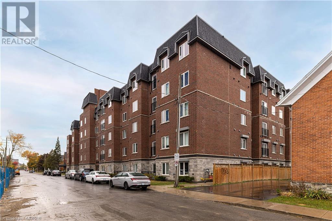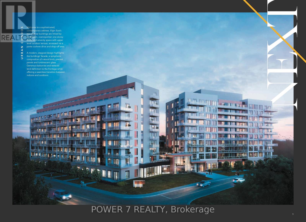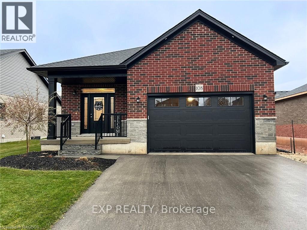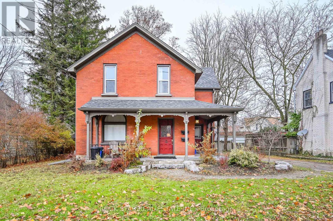Browse Listings
View Hamilton Listings
View Halton Listings
View Niagara Listings
536 Princess St
Woodstock, Ontario
Priced for quick sale! Attention Investors! Best Price with Rental Income! Duplex located in prime downtown Woodstock. Investment opportunity. Currently tenanted.Minimum 24 hours notice required to view due to tenants in the lower unit. Two separate living units within the duplex. Convenient location in the heart of the city. (id:40227)
RE/MAX Gold Realty Inc.
19 Lockyer St
London, Ontario
Attention Investors!!This home offers so much! This lovely property is renovated detached duplex with 3 complete units. There is a basement one bedroom unit, rear one bedroom unit and a front two bedroom unit. The basement is finished with a one bedroom one bathroom unit. The rear unit is a one bedroom one bathroom unit. The front unit is a lovely two bedroom one bathroom unit with a kitchen. Two x 100 Amp electrical panels. Front and basement units are currently rented. As you step down into this special retreat space you will escape it all and enjoy nature at it's finest right in the City of London. Just steps away from schools, parks and shops.**** EXTRAS **** 3 Stoves , 3 Fridges, electric light fixtures. (id:40227)
RE/MAX Gold Realty Inc.
433534 4 Line
Amaranth, Ontario
In To This Captivating Raised Bungalow, Set On Nearly 2 Acres Of Pristine Land. The Open Concept Layout Creates A Seamless Flow Between Living Spaces, Accentuated By Expansive Windows That Frame Breathtaking Views. Culinary Enthusiasts Will Appreciate The Chef's Kitchen Adorned With Top-Of-The-Line Appliances. The Walkout Basement, Complete With Its Own Kitchen And Laundry Facilities, Adds A Layer Of Convenience And Versatility. The Modern Touch Of Zebra Blinds Adds Sophistication To The Already Stylish Interior. The Property Is Not Just A Home; It's A Sanctuary That Seamlessly Blends Contemporary Living With Natural Serenity. With Main Floor Mudroom/Laundry Mutiple Entrances To Garage And Basement. This Expansive Home Boasts Over 4500 Sqft Of Living Space, To Accomodate The Needs Of A Large Family. No Neighbors In All Sides, Perfect For Big Families, Or Potential to Rent/Live, Minutes To Orangeville Without The High Taxes.**** EXTRAS **** The property holds potential for future expansion with the possibility of a garage with a loft or a workshop, offering both versatility and the promise of further customization. (id:40227)
Ipro Realty Ltd.
#402 -16 Concord Pl
Grimsby, Ontario
Discover the essence of lifestyle at its finest! Nestled within one of Grimsby's highly sought-after buildings, this bright and spacious 2 bed / 2 bath unit unveils 861 Sq Ft of Living Space (806 Interior, 55 Balcony). Revel in the recent upgrades featuring quartz countertops throughout and an upgraded sink, enhancing the unit's allure. Set to captivate as it enters the market, this residence offers an invitation to embrace resort-style living. Enjoy the heated outdoor pool, BBQs and the inviting glow of an outdoor fireplace. With easy access to a public beach, waterfront trails, playgrounds, and a vibrant array of upscale boutiques and restaurants, Aquazul becomes a sanctuary where dreams come to life. Don't miss the chance to experience this exceptional lifestyle firsthand book your showing today and step into the world of Aquazul! (id:40227)
Exp Realty
91 Duncan Lane
Milton, Ontario
What a perfect place to call home! Welcome to this pristine, impeccable 4+1 bedroom and 3.5 bathroom semi-detached home situated in the beautiful Scott Neighbourhood in Milton. A ravishing carpet free home layout on main floor featuring cozy family room with fireplace, kitchen granite countertop with a complementing backsplash, led under cabinet lighting and stainless steel appliances. An exquisite double door master bedroom with walk-in closet and double sink vanity, plunge bath with stand-in shower. This lovely home has three other spacious bedroom ready to make it your own with a common bathroom and a bonus open concept office space. A premium backyard highlighting bonfire area with apple tree and gazebo space in a quiet family friendly community surrounded by parks and trails. This extraordinary home features smart garage door opener, basement entertainment room, guest bedroom, guest bathroom and built-in pantry storage. A perfect location close to all amenities with great School Districts to choose from, Close to Downtown Milton Stores, Plazas, 6 minutes to Highway 401 and 6 minutes to Go Station and Sherwood Community Centre - Truly a must see!! The location can't be beaten! (id:40227)
Royal LePage Meadowtowne Realty Inc.
#211 -8 Huron St
Kawartha Lakes, Ontario
PLEASE NOTE THIS IS A RESIDENTIAL LIFE LEASE APARTMENT. NICELY FINISHED 2 BEDROOM, 2 BATHROOM UNIT AVAILABLE. THIS APARTMENT UNIT IS BRIGHT, SPACIOUS, AND NICELY APPOINTED WITH IN BUILDING AMENITIES INCLUDING UNDERGROUND PARKING, STORAGE SPACE, COMMONROOM WITH KITCHEN, AND MORE. THE FLOOR PLAN INCLUDES A SPACIOUS FAMILY ROOM, DINING AREA, KITCHENWITH BUILT IN APPLIANCES, MASTER BEDROOM WITH ENSUITE BATH, SECOND BEDROOM, SECOND BATHROOM, AND LAUNDRY STORAGE ROOM. ADDITIONAL FEATURES INCLUDE AIR CONDITIONING, ELEVATOR ACCESS, AND COMMON BALCONY.**** EXTRAS **** 2023 Maintenance Fees - $505.00 per month, 2024 Reserve Fund Fees - $204.00 per month. 2024 Maintenance Fee is approx. $714 per month which includes the monthly Reserve Fund Contribution (id:40227)
Century 21 United Realty Inc.
16 Pine Forest Lane
Prince Edward County, Ontario
Are you looking for that perfect family cottage? Then look no further than 16 Pine Forest Lane. This beautiful 2 bedroom, 2 bathroom with extra loft space, cottage is located at the picturesque 3 season East Lake Shores Resort in the highly desirable Woodlands area. This lively resort features 2 pools, playground, dog park, roughly 1500 feet of waterfront, kayaks, canoes, floating dock and so much more. This incredible unit features a private 2 car driveway, very spacious outdoor living enclosed porch with a front and back entrance, a custom shed, granite counter tops, top of the line appliances and so much more. Lovingly maintained by one family and not in the rental program, makes it a fantastic turnkey property. All you need to do is move in and start enjoying it! Your dream cottage, where convenience meets style! (id:40227)
Royal LePage Proalliance Realty
2553 Lakeshore Rd
Haldimand, Ontario
Welcome to luxury waterfront living without the commute! This custom built 2-storey home has been completely renovated top to bottom and is situated on the gorgeous Lake Erie Waterfront! Complete with a brand new private boat launch and break wall! Featuring 4+2 bedrooms, 2.5 bathrooms, an oversized kitchen with island and an abundant amount of cupboard and counter space. Other features include 3 spacious bedrooms on the second storey, second storey laundry, lots of storage and a covered front porch and brand new deck overlooking the Lake! Enjoy a large gathering on the 16x 24 brand new deck overlooking the lake or wake up in the 10 x 8 solar powered shed with two cots and a 12x14 deck surrounding. A full basement with a separate entrance that includes a RecRoom with wet bar and two additional bedrooms. Home is on the north side of Lakeshore Road plus ownership on the waterfront side of the road and 10 ft into the water. No need for a ""home away from home"" cottage when you live here! (id:40227)
Revel Realty Inc.
912 Garden Court Cres
Woodstock, Ontario
Welcome to Garden Ridge, the upcoming 55+ Adult Lifestyle Community in the sought-after Sally Creek neighborhood. The freehold Garnet model end unit boasts 1365 sqft on the main level and an additional 607 sqft in the lower level, providing a total of 1972 sqft of living space. With 10' ceilings on the main level, revel in elevated cabinets, doors, and ample natural light, complemented by transom-enhanced windows. This meticulously designed unit offers engineered hardwood flooring, 1x2 ceramic tiles, a custom kitchen with quartz, and three full bathrooms featuring quartz. An oak staircase with wrought iron spindles, pot lights, and various other exquisite finishes add a touch of luxury. Summer/Fall 2024 Occupancy. These carefully crafted units present a rare opportunity to become part of an energetic and welcoming community. Several lots available.**** EXTRAS **** Residents enjoy exclusive access to the Recreation Centre, featuring a bookable party room with a kitchen, a fitness area, games and crafts rooms, a library, and a seating area with a bar. (id:40227)
RE/MAX Escarpment Realty Inc.
#203 -71 Wyndham St S
Guelph, Ontario
Magnificent 2-bdrm+den, 2-bathroom condo effortlessly combines luxury living W/convenience of residing in vibrant downtown Guelph-MOVE IN NOW & START ENJOYING THE IDEAL LIFESTYLE! Newly constructed Edgewater Condos, this residence boasts cutting-edge amenities & prime location along serene Speed River. Upon entering you'll be greeted by engineered hardwood floors, high-end finishes & sophisticated design. Kitchen W/upgraded granite counters, fresh white cabinetry W/soft close cupboards, backsplash & top-tier Kitchen Aid appliances. Open to LR W/gas fireplace & large windows. Sliding doors lead to enormous 1040sqft terrace overlooking York Road Park. Plenty of space for outdoor dining & multiple seating areas. Perfect place to unwind! Primary bdrm offers W/I closet, ensuite with W/I glass shower, heated floors & vanity W/quartz counters & double sinks. There is another generously sized bdrm & 4pc main bath with shower/tub & heated floors. Unit includes laundry & den with French doors.**** EXTRAS **** Situated on 2nd floor near stairwell, this unit is ideal for pet owners & offers proximity to building amenities such as outdoor terrace, bar/lounge area W/fireplace & pool table, gym, golf simulator, library & riverfront walking trails! (id:40227)
RE/MAX Real Estate Centre Inc.
18 South Coast Circ
Fort Erie, Ontario
Welcome to the Shores of Crystal Beach! A master planned community by Award winning builder Marz Homes. This 2 bedroom, 2 bath bungalow town home offers easy living with everything you need on the main floor. Enjoy the open concept great room area perfect for entertaining adjacent to the functional kitchen with island and breakfast bar featuring granite counters, extended height cabinets and stainless-steel appliances, including built-in microwave. Walk out from the great room to the backyard with sunny west exposure. High ceilings, ensuite with glass enclosed shower, convenient main floor laundry and walk out to garage, plus ceramic and vinyl floors, offer lots of features to enjoy. Owners will also get to enjoy the onsite Clubhouse (under construction) with kitchen and outdoor pool and patio area exclusively offered to these residents. The location couldn't be better with a short walk to the beach, boutique shopping and restaurants.**** EXTRAS **** The Crystal Beach Community continues to grow and thrive and gets better every year. (id:40227)
Royal LePage State Realty
15 Henry St
Mississauga, Ontario
Location Location Location! Prime Streetsville Location Awaiting The Right Investor or Developer! This Kind Of Opportunity Does Not Come By Often. Heritage Impact Assessment Completed And Report Can Be Provided Upon Request. Report Includes a Statement That The Property Does Not Meet Criteria For Designation & Demolition Would Not Result In A Negative Impact To Heritage Attributes, And Is The Document That May Be Needed To Be Submitted With Application To The City To Demolish And/Or Re-Zone/Redevelop. Commercial Zoning On All Other Sides Of The Property. Don't Miss Out!**** EXTRAS **** Easy To Show (id:40227)
Cityscape Real Estate Ltd.
#3905 -23 Hollywood Ave
Toronto, Ontario
Indulge in the urban luxury with this stunning condo nestled in the heart of North York. This spacious unit offers a lavish lifestyle with a large terrace boasting an unobstructed east view of the iconic Toronto skyline. The seamless integration of the living and kitchen areas with the terrace creates a perfect blend of indoor and outdoor living spaces. The kitchen showcases granite countertops, providing a touch of elegance, while the two full bathrooms feature the high-end material. Crown molding throughout the condo adding ophistication to the exquisite design. The generously sized walk-in closet comes equipped with cabinets, offering ample storage. Maintenance includes heat and hydro and water, ensuring a hassle-free living. The unbeatable location is just a 5-minute walk to the subway, providing convenient access to the city's vibrant cultural and business hubs. Embrace a lifestyle of opulence, convenience, and panoramic city views in this unparalleled North York luxury.**** EXTRAS **** Owned Locker and Parking spot included. All SS Appliances(Fridge, Stove, Dishwasher, Washer & Dryer) were purchased almost a year ago. (id:40227)
Akarat Group Inc.
11 Mair Mills Dr
Collingwood, Ontario
Located in the quiet and family friendly neighbourhood of Mair Mills, this raised bungalow has a lot to offer! The floor plan is ideal for someone looking for main floor living, and yet there's plenty of room for a growing family or weekend guests. While the primary bedroom has a walk in closet and a 3 piece ensuite, there is another full, 4 piece bath on the main floor. The kitchen provides lots of space for multiple cooks, opening up to the dining area and family room. If you want a little more separation from your guests while preparing a meal, there's also a formal living room to entertain in. Outdoors you can see the hills at Blue Mountain from the covered front porch and you can barbeque during rainstorms, while enjoying the privacy of the back yard, on the covered back porch.**** EXTRAS **** The home is also situated just around the corner from the community playground and municipal tennis courts. (id:40227)
Royal LePage Locations North
70 Dunstall Cres
Toronto, Ontario
Builders & Investors take advantage of 4.5 years of planning work by Seller. The property has final approval to be severed into 2 pie-shaped lots. Zoning allows a 4/plex & Garden Suite on each lot for a total of 10 units. Part 1 lot is 753 sq m (8,105.2 sq ft). Part 2 lot is 754 sq m (8,115.9 sq ft). Zoning variances have final approval for Part 1 to have a potential total of about 652.38 sq m(7,022.1 sq ft) of living space & for Part 2 to have a potential total of 651.6 sq m (7,014.2 sq ft) of living space. See att. for details. Extra long driveways for extra parking. Zoning Certificates in hand for 2 single family homes / Part 1 being 367.67 sq m GFA (3,957.5 sq ft) above grade & Part 2 being 379.65 sq m GFA (4,086.5 sq ft) above grade. Showings of house only after an accepted offer. Existing house straddles severance line & is rentable. Speak to LA about substantial incentives available for reduced Development Charges, 100% HST rebates & below market financing.**** EXTRAS **** No chattels to be included in purchase price. Property sold as is, where is. Floorplans for existing house attached. Planning materials for property attached. (id:40227)
Royal LePage Connect Realty
63 Murray Tabb St
Clarington, Ontario
This stunning 4 bedroom all brick 2-storey home has everything that you would desire with lots of upgrades: 9 foot ceilings, a bright warm open concept kitchen with quartz countertops and LED underlighting, laundry on upper floor, 2 fireplaces, new laminate flooring in basement, access to backyard oasis from kitchen with view of trees and nature, a custom built wooden deck with fixed awning and LED lighting, storage shed, new patio tiles, BBQ with gas connection, upgraded garage door, heated garage and no sidewalk at foot of driveway. Only 2 minutes drive to Highway 2 and Smart Centre shopping. 3 minutes drive to Clarington Central Secondary School.**** EXTRAS **** Fridge, stove, microwave, dishwasher, washer & dryer, all ELFs (id:40227)
Dream Home Realty Inc.
33-35 Wood Street E
Hamilton, Ontario
Steps to the Bayfront, Artcrawl, and GO station. Very desirable area. Must be sold with 488 Hughson St N (total price $1,899,000). There are 2 deeds/2lots. Both are legal 4 units, so a total of 8 units. 6 units fully renovated along with common areas, 2 units need reno's. 8 hydro meters, 2 furnaces approx. 12 years. Proforma, plans, information sheet, zoning verifications are attached as a supplement. Buyer to verify sq. footage. Street parking only. All water lines replaced, most sewer stacks replaced, back rood redone, newer windows, exterior paint, all eavestroughs and facia new. Please include registrants disclosure and 48 hr irrevocable with all offers. Seller willing to consider a VTE up to 80% LTV. For more information email listing agent with specific questions. (id:40227)
Realty Network
488 Hughson Street N
Hamilton, Ontario
Steps to the Bayfront, ARtcrawl and GO station. VERY desirable area Must be sold with 33-35 Wood St E (total price $1,999,998) There are 2 deeds/2lots. Bothe are legal 4 units, so a total of 8 units. 5 units fully renovated along with common areas, 3 units need reno's. 8 hydro meters, 2 furnaces approx. 12 yrs. Proforma, plans, information sheet, zoning verifications are attached as a supplement. Buyer to verify sq.footage. Street parking only. All water lines replaced, most sewer stacks replaced, back roof redone, newer windows, exterior paint, all eavestroughs and facia new. Please include registrants disclosure and 48 hr irrevocable with all offers. Seller willing to consider a VTB up to 80% LTV. For more info please email listing agent with specific questions. (id:40227)
Realty Network
18 South Coast Circle
Crystal Beach, Ontario
Welcome to the Shores of Crystal Beach! A master planned community by Award winning builder Marz Homes. This 2 bedroom, 2 bath bungalow town home offers easy living with everything you need on the main floor. Enjoy the open concept great room area perfect for entertaining adjacent to the functional kitchen with island and breakfast bar featuring granite counters, extended height cabinets and stainless-steel appliances, including built-in microwave. Walk out from the great room to the backyard with sunny west exposure. High ceilings, ensuite with glass enclosed shower, convenient main floor laundry and walk out to garage, plus ceramic and vinyl floors, offer lots of features to enjoy. Owners will also get to enjoy the onsite Clubhouse (under construction) with kitchen and outdoor pool and patio area exclusively offered to these residents. The location couldn’t be better with a short walk to the beach, boutique shopping and restaurants. The Crystal Beach Community continues to grow and thrive and gets better every year. Come experience everything this Premium Beach Side community can deliver! (id:40227)
Royal LePage State Realty
120 Bronte Road Unit# 13
Oakville, Ontario
Heritage Harbour Executive Live/Work Opportunity In The Heart Of Bronte. Imagine The Financial Freedom Of Owning Your Own Home And Commercial Retail/Office. The Midship Model Offers 2,282 Sq. Ft. Including 400Sf Commercial Space Located At Street Level. Open Concept Floor Plan With 3 Brs, 2.5 Baths, 2nd level Laundry, Stunning Gourmet Eat In Kitchen With Granite Ctrs & High End Stainless Steel Apps. 10' Ceilings On Main Floor And Crown Molding, Pot Lights, W/ Brushed Nickel Hardware. 580 Sq.Ft. Private Roof Top Terrace Offers Great Views Of Bronte Harbour Perfect For Entertaining family and friends. Enjoy The Waterfront Trails Marinas, Parks, Shops And Restaurants Bronte Village Has To Offer Or Make It An Income Producing Property. The Choice Is Yours Rent Both The Upstairs & Downstairs As A Pure Investment Or Live Upstairs And Rent The Street Level Commercial To Help Pay The Mortgage... Commercial Space Currently Hair Salon *2 Separately Metered Hydro Meters* Tenant has approx. 1 year remaining on lease. (id:40227)
Royal LePage Real Estate Services Ltd.
2097 Jerseyville Road W
Hamilton, Ontario
Escape the City pressure here at 2097 Jerseyville Road - must view almost acre (0.86ac) rural property boasting prime W of Ancaster location - 15 mins to Brantford - offers close proximity to schools, parks & 403. Positioned proudly on mature treed lot overlooking neighbouring north pond & endless acres of farm fields to west is 1962 solid brick bungalow reflecting pride of original family ownership. Introduces 1360sf of well designed, functional living area, 1063sf unspoiled lower level + att. 360sf 1.5 car garage incs 11ft ceiling height. Inviting 9.6ft hi sunken family/sun room highlights main floor design incs wood stove & WO to sparkling new 16x10 treated wood deck - continues to country-sized kitchen sporting ample oak cabinetry, formal dining room, convenient side foyer/mud room, spacious primary bedroom, 2 add. bedrooms & 4pc main bath. Gleaming hardwood, durable linoleum & quality broadloom flooring compliment freshly painted neutral décor. Roomy open basement incs finished 4th bedroom/office, spray foam insulated perimeter walls & 238sf/4.5ft hi storage crawl space - loads of space waiting for personal finish - houses 2nd wood stove, oil furnace'18 equipped w/AC, owned hot water heater & 100 amp hydro. Notable extras -steel tile lifetime roof, oil tank'22, vinyl windows, eaves w/gutter filters, 4000g. water cistern, sump pump w/battery back-up, Bell fibre internet + Natural Gas at road. Note-driveway easement - 2006 survey.Country Road - Take Me Home! (id:40227)
RE/MAX Escarpment Realty Inc.
49 Melody Dr
Norfolk, Ontario
Welcome to 49 Melody Dr situated on a well-established and highly desirable court in Delhi. Upon arrival, you'll be captivated by the impressive curb appeal of this grand two-story, all-brick residence boasting over 3000 sq ft of living space, nestled on a generously proportioned, private pie-shaped lot enveloped by mature trees. Step into the foyer where soaring 17' ceilings greet you in the main living area, accentuated by windows flooding the space with natural light. A separate dining room provides an ideal setting for hosting family gatherings. The main floor offers a luxurious primary bedroom retreat featuring a lofty 15' ceiling, a walk-in closet, and a spa-like ensuite bathroom. The open-concept eat-in kitchen seamlessly connects to the rear deck, perfect for outdoor entertaining. With a total of 4 bedrooms and 4 bathrooms, there's ample accommodation for family and guests. (id:40227)
Psr
920 Garden Court Cres
Woodstock, Ontario
Welcome to Garden Ridge, the 55+ Adult Lifestyle Community in the sought-after Sally Creek neighborhood. The freehold Diamond model unit boasts 1100 sqft on the main level and an additional 530 sqft in the lower level, providing a total of 1630 sqft of living space. With 10' ceilings on the main level, revel in elevated cabinets, doors, and ample natural light, complemented by transom-enhanced windows. This unit offers engineered hardwood flooring, 1x2 ceramic tiles, custom kitchen with quartz, and three full bathrooms featuring quartz. An oak staircase with wrought iron spindles, pot lights, and various other exquisite finishes add a touch of luxury. Scheduled for occupancy is summer/fall 2024, these carefully crafted units present a rare opportunity to become part of an energetic and welcoming community.**** EXTRAS **** Residents enjoy exclusive access to the Recreation Centre, featuring a bookable party room with a kitchen, a fitness area, games and crafts rooms, a library, and a seating area with a bar. (id:40227)
RE/MAX Escarpment Realty Inc.
#13 -120 Bronte Rd
Oakville, Ontario
""Heritage Harbour"" Executive Live/Work Opportunity In The Heart Of Bronte. Imagine The Financial Freedom Of Owning Your Own Home And Commercial Retail/Office. ""The Midship"" Model Offers 2,282 Sq. Ft. Including 400Sf Commercial Space Located At Street Level. Open Concept Floor Plan With 3 Brs, 2.5 Baths, 2nd Level Laundry, Stunning Gourmet Eat In Kitchen With Granite Ctrs & High End Stainless Steel Apps. 10' Ceilings On Main Floor And Crown Molding, Pot Lights W/ Brushed Nickel Hardware. 580 Sq.Ft. Private Roof Top Terrace Offers Views Of Bronte Harbour Perfect For Entertaining Family And Friends. Enjoy The Waterfront Trails Marinas, Parks, Shops And Restaurants Bronte Village Has To Offer. Commercial Space Currently Hair Salon *2 Separately Metered Hydro Meters***** EXTRAS **** Enjoy Bronte Village Lifestyle By The Lake Or Make It An Income Producing Property. The Choice Is Yours Rent Both The Upstairs & Downstairs Or Live Upstairs And Rent The Street Level Commercial To Help Pay The Mortgage. (id:40227)
Royal LePage Real Estate Services Ltd.
1177 Lakehurst Rd
Galway-Cavendish And Harvey, Ontario
A rare opportunity to own 150 feet of shoreline situated on 2.46 acres on beautiful Sandy Lake. Over 2600', this lovely 4 bedroom, 3.5 bath Linwood home is appealing throughout from start to finish. Main floor features open concept kitchen/dining/great room with a floor to ceiling propane fireplace, massive windows lakeside, large primary with ensuite &walk-in closet. The fully finished lower level has a walkout to lakeside, 2 bedrooms, a full bath & a small kitchenette for visiting family & friends. The upper floor 4th bedroom is bright & cheery with a large ensuite. Enjoy the walkout to a lakeside deck, a stunning covered wraparound porch & lovely landscaped property with beautiful gardens. The long laneway offers privacy & the oversized double car garage is perfect for a workshop. Highly sought after Sandy Lake is known for being peaceful with crystal clear turquoise waters & minimal boat traffic. Just 5 minutes to the lovely town of Buckhorn. (id:40227)
Royal LePage Frank Real Estate
#a203204 -1869 Highway 118 Rd W
Bracebridge, Ontario
*OVERVIEW*Final premier unit held back from the Builder. Right on Lake Muskoka offers a mix of pristine lake views and access to the beach. 1972sq/ft - 4 Bed lock off suite - 3 Baths. *INTERIOR* Unique layout with separate entrances to A203/204 with a lock-off option for your unit. Allowing you to enjoy one half of the unit while renting the other lock-off unit. A generously sized modern suite with ample space to relax. An expansive top-floor suite with vast living, dining and entertaining space. The unit comes with a full kitchen and large living area, four bedrooms, and a butler pantry kitchen. In-suite laundry. *EXTERIOR* Beach house unit with one of the largest outdoor privet deck overlooking Lake Muskoka and all that resort living offers. Just steps from the private beach, you will enjoy the sunlight almost all day around. *NOTABLE* Touchstone Resort offers excellent turnkey investments with a fully managed rental program. Enjoy the park, tennis courts and swimming at the pool.**** EXTRAS **** Private beach, or winter fishing/skating on the lake you can dine at your choice of 2 gourmet restaurants in the resort, and get a massage at the luxurious spa, or just come to relax. (id:40227)
Real Broker Ontario Ltd.
1003 Carson Tr
North Frontenac, Ontario
Welcome to 1003 Carson Trail. This remarkable waterfront home sits on an expansive 800+ feet of water frontage along the picturesque Mississippi River leading to Izatt and Stump Lake. The main floor features a highly functional layout with main floor laundry, spacious kitchen/dining area and a living room with vaulted ceiling and cozy fireplace for the cold winter months. The main floor also has a bedroom, office and a 4 piece bathroom. The finished basement is an excellent entertainment space with a walkout to the patio. This home boasts an abundance of windows providing natural light and breathtaking views from the comfort of your home. Step outside onto the deck where you can unwind in the hot tub and enjoy the scenery year round. This home is nestled on a beautiful treed lot creating the illusion of seclusion yet amenities are accessible within a 20-30 minute drive.**** EXTRAS **** Fridge, Stove, Washer, Dryer, diswasher, Microwave/Hood fan, Central/built-in Vacuum. Drapery tracks, Hot tub, Wood stove, Hot Water Tank. Picnic table, metal shelving in garage and basement work room. (id:40227)
Royal LePage Signature Realty
2 Hughes St
Richmond Hill, Ontario
Property With High Development Potential , Great Opportunity for Investment On Prime Location of Oak Ridges , This property is key to A Large Development in the Neighbourhood. Fully Renovated Bungalow . Separate Entrance To The Basement ,Basement Fully Renovated Recently, 2 Laundries, Close to Yonge St & Highway 404 , Shop, Schools, Transit.**** EXTRAS **** 2 Fridges, 2 Stoves, 2 Washers, 2 Dryers, Dishwasher, Microwave. (id:40227)
Homula Realty
683 10th Line
Innisfil, Ontario
Come out and see the potential of this three bedroom home on a 50 x 150 lot just a short stroll from a sandy beach on Lake Simcoe. Shingles updated in 2022, hot water heater 2023 (owned), laminate flooring, eat in kitchen with oak cabinets & walk out to deck and fenced rear yard, gas fireplace heats the house with baseboard heating as secondary heat. (id:40227)
RE/MAX Hallmark Chay Realty
#2507 -60 Town Centre Crt
Toronto, Ontario
Ery Convenient Location, Minutes Away From 401, Walking Distance To Rt , Go Station, Bus Station And Soon Train Station, Breath-Taking View, Less Than 2 Minutes Walk To Scarborough Town Centre, Government Building And Civic Centre, Ymca, Restaurants And Public Library, 24/7 Concierge, Party Room, Gym, Billiard/Table Tennis, Theater, Guest Suites, Well Maintained, Bright And Spacious Unit, In The Heart Of Scarborough, With All Amenities Nearby**** EXTRAS **** All Electric Light Fixtures, Washer, Dryer, Fridge, Stove, Dishwasher (id:40227)
Aimhome Realty Inc.
49 Melody Drive
Delhi, Ontario
Welcome to 49 Melody Dr situated on a well-established and highly desirable court in Delhi. Upon arrival, you'll be captivated by the impressive curb appeal of this grand two-story, all-brick residence boasting over 3000 sq ft of living space, nestled on a generously proportioned, private pie-shaped lot enveloped by mature trees. Step into the foyer where soaring 17' ceilings greet you in the main living area, accentuated by windows flooding the space with natural light. A separate dining room provides an ideal setting for hosting family gatherings. The main floor offers a luxurious primary bedroom retreat featuring a lofty 15' ceiling, a walk-in closet, and a spa-like ensuite bathroom. The open-concept eat-in kitchen seamlessly connects to the rear deck, perfect for outdoor entertaining. With a total of 4 bedrooms and 4 bathrooms, there's ample accommodation for family and guests. The fully finished basement presents a big recreational area, ideal for relaxation or children's play, along with an additional room currently utilized as a home gym. Convenience is key with a double car garage providing inside access to the mudroom and laundry facilities, while plentiful storage options abound throughout the home. Rarely do opportunities arise to own a property in such a coveted locale, making this an exceptional chance not to be missed. (id:40227)
Keller Williams Edge Realty
71 Wyndham Street S Unit# 203
Guelph, Ontario
Welcome to 203-71 Wyndham St S, truly magnificent 2-bdrm + den, 2-bathroom condo that effortlessly combines luxury living with convenience of residing in the vibrant downtown of Guelph - MOVE IN NOW & START ENJOYING THE IDEAL LIFESTYLE! Nestled within the newly constructed Edgewater Condos, this residence boasts cutting-edge amenities & prime location along the serene Speed River, offering picturesque views. Upon entering you'll be greeted by exquisite engineered hardwood floors, high-end finishes & sophisticated design. Stunning kitchen W/upgraded granite counters complimenting fresh white cabinetry W/soft close cupboards, beautiful backsplash & top-tier Kitchen Aid appliances. Open to bright & airy living room W/gas fireplace & large windows bathing the unit in natural light. Sliding doors lead to enormous 1040 sqft terrace overlooking scenic York Road Park. There is plenty of space for an outdoor dining area & multiple seating areas. Perfect place to unwind or entertain guests! Spacious primary bdrm offers massive window, W/I closet & luxurious ensuite with W/I glass shower, beautiful tiling, heated floors & vanity W/quartz counters & double sinks. There is another generously sized bedroom & 4pc main bathroom with shower/tub & heated floors. This unit also includes laundry area & versatile den with French doors that can easily transform into a home office or hobby space. Conveniently situated on the 2nd floor near the stairwell, this unit is ideal for pet owners & offers proximity to the luxurious building amenities. These amenities include an outdoor terrace with river views, inviting bar/lounge area with a fireplace & pool table for entertaining, fully equipped gym, golf simulator, library & scenic riverfront walking trail. At your doorstep is an abundance of amenities such as restaurants, LCBO, groceries, fitness centres & more! A leisurely stroll takes you to the heart of downtown Guelph, a vibrant hub of local restaurants, boutiques, bakeries & nightlife! (id:40227)
RE/MAX Real Estate Centre Inc Brokerage
920 Garden Court Crescent
Woodstock, Ontario
Explore Garden Ridge, the upcoming 55+ Active/Adult Lifestyle Community nestled in the sought-after Sally Creek neighborhood. Unveiling the remarkable freehold Diamond model unit, it delivers 1630 sqft of total living apace (1100 sqft on the main floor & 530 sqft in the lower level). Revel in the 10' ceilings on the main level, elevating cabinets with crown molding, 8' doors, and bathing spaces in natural light from transom-enhanced windows. The fully finished lower level hosts a complete bathroom, bedroom, and a recreational haven. Luxury prevails with engineered hardwood flooring, 1x2 ceramic tiles, and a custom kitchen adorned with quartz. Enjoy three full bathrooms featuring quartz countertops, an oak staircase with wrought iron spindles, pot lights, and other quality touches. The unit's exterior is an eye-catching blend of stone and brick, promising both aesthetic allure and sophistication. Exclusive privileges await, granting entry to the Sally Creek Recreation Centre. Revel in a party room with a kitchen for hosting events, a fitness area, games and crafts rooms, a library, and a cozy seating area complemented by a bar. Scheduled for occupancy in summer 2024, these meticulously designed units present a rare opportunity to join a lively and inviting community. Seize the moment to call Garden Ridge your home! Several lots available. VISIT US AT THE BUILDER MODEL HOME/DESIGN CENTRE at 403 MASTERS DR, WOODSTOCK - OPEN SAT & SUN 11am - 5pm, or by appointment. (id:40227)
Chase Realty Inc.
52 Drummond Dr
Penetanguishene, Ontario
Top 5 Reasons You Will Love This Home: 1) Enjoy stunning west-facing views of picturesque Georgian Bay, complete with year-round sunsets visible from two spacious walk-out decks 2) This home boasts numerous upgrades, including a luxurious primary bedroom with its own ensuite, as well as the convenience of main-level laundry facilities 3) Embrace worry-free living with no land transfer fee and a monthly lease fee of just $850, covering maintenance in this exclusive 55+ community renowned for its tranquility and serenity 4) Discover the largest and most peaceful end unit in the community, offering unparalleled privacy with no neighbors on one side 5) The fully finished basement features a sliding glass-door walkout leading to the deck, where you can savor uninterrupted water views in absolute serenity. 2,400 fin.sq.ft. Age 14. Visit our website for more detailed information.**** EXTRAS **** Additional inclusions: Built-in Microwave/Range Hood. (id:40227)
Faris Team Real Estate
#1103 -87 Peter St
Toronto, Ontario
Luxurious Menkes-built condominium in prime downtown location. This stunning 2-bedroom unit boasts a bright southwestern exposure with captivating views of downtown and the lake. Featuring afunctional layout, the open-concept living/dining/kitchen area is perfect for modern living. Complete with a full-sized bathroom and convenient stacked laundry. Steps away from TTC, TIFF, Rogers Centre, Roy Thomson Hall, Alexander Theatre, and upscale dining options. Walking distance to subway and the financial district. Don't miss this opportunity for upscale urban living at its finest!**** EXTRAS **** S/S Appliances: Fridge, Stove, Dishwasher, Washer& Dryer, B/I Microwave, All Window Coverings, All ELFs. (id:40227)
Home Standards Brickstone Realty
269 Falsetto St
Ottawa, Ontario
Beautiful Brand-New Corner-Townhouse with Finished Basement Available to move in Anytime, Elegance 9ft Ceiling on Main Floor features a foyer with Tile Floor, a Powder Room with Tile Floor, a Mud Room with access to the Single Attached Garage. Living and Dining combination area with Hardwood Floor with access to the Rear Yard, and Upgraded Kitchen, Quartz Countertop with Tile Floor and Nice Back Splash, LED Pot Lights, Energy Star Rated Large Windows Filled With Sun Light. The Second Floor Features a Master Bedroom with Carpet Floor and Walk-In Closet and 4-Piece Ensuite Bathroom with Ceramic Floor, Second Bedroom with Carpet Floor and has Motion Sensor Light in Closet, Third Bedroom with Carpet Floor and a 4-Piece Main Bathroom with Tile Floor and FINISHED BASEMENT with a 4-Piece Ensuite Bathroom. **Square Feet include 456 Sq Ft Finished Basement.****** EXTRAS **** All Brand New Appliances Awaiting Delivery And Installation. (id:40227)
RE/MAX Gold Realty Inc.
44 Maisonneuve Blvd
Brampton, Ontario
Stunning 3+2 Bungalow Situated On A Rare Premium 55 Ft Lot, finished basement with side door .Open Concept Layout With 10 Feet Ceiling And Gleaming Hardwood Floor Throughout The House. Modern Family Size Kitchen With Walkout To Huge Deck. 3 Washrooms, Large Master Bedroom With En Suite. Living And Family Room With Fire Place. Garage Access To Door. Steps Away From Our Lady Of Lourdes Catholic And Mount Royal School, Close To All Amenities. upgraded new kitchen ,**** EXTRAS **** Existing Fridge, Stove, Built In Dish Washer, Front Load Dryer And Washer, Cac, Double Door Entry. Rare Find 55 Feet Lot With A Great Curb Appeal. (id:40227)
RE/MAX Realty Services Inc.
26 Clearfield Dr N
Brampton, Ontario
Welcome Home to 26 Clearfield Drive! This Huge (2,687 Sqft Above Grade - MPAC) Detached, 2-Storey, 4 Bdrm, 4 Bath With Double Garage Family Home Sits On A Large 49.58x110 Foot Premium Lot, Nestled On A Private Corner Lot @ The End Of A Quiet Cul-De-Sac Siding On A Serene Pond & Beautiful Green Space Offering Both Privacy & Serenity. Boasting An Open Concept & Practical Layout, Huge Kitchen With Large Island & Eat-In Breakfast Area, Spacious Principle Rooms Such As The Master Retreat With Walk-in Closet & 4-piece Ensuite, Potential 5th Bdrm & 5th Bath In The Expansive Basement. This Wonderful Home Is Ideal For A Large Family Plus The In-Laws! Near All Major Amenities +++. Don't Miss This Amazing Opportunity! (id:40227)
RE/MAX West Realty Inc.
#906 -1195 The Queensway St
Toronto, Ontario
Stunning 2-Bedroom, 2-Bathroom Condo in a Wonderful Neighborhood! Brand New, with Underground Parking and a Storage Locker. The Kitchen is Contemporary, Featuring Quartz Countertops and Stainless Steel Appliances. The Open Concept Layout Allows You to Customize the Space According to Your Preferences and Comfort. Plus, There's Premium Laminate Flooring, Plenty of Natural Light, and a Spacious Balcony for Your Enjoyment. Conveniently Located Near the Gardiner Expressway and the 427, with Downtown Just a Short Drive Away. Additionally, You Can Walk to TTC, Shopping, Schools, Parks, and Your Favorite Restaurants!**** EXTRAS **** SS Fridge, SS Stove, SS B/I Range Hood, B/I Dishwasher, Washer + Dryer, Underground Parking And Locker (id:40227)
Century 21 Atria Realty Inc.
#809 -1000 Elgin Mills Rd E
Richmond Hill, Ontario
Beautiful Boutique StackTown Assignment Sale In the Heart of Richmond Hill. Unit is available for showing. By Sequoia Grove Homes. 3 Bedroom & 3 Bathroom Lower unit with 1296SF and 231 SF Outdoor space. walking Distance to Richmond Green centre ,Go Station, Costco, Starbucks Home Depot and much more. 10ft ceilings on main floor ,9 ft ceiling on the lower floor.**** EXTRAS **** All electrical light fixtures, stacked front loading washer & dryer and built-in, integrated appliances (id:40227)
Power 7 Realty
83 Gordon Avenue
Ridgeway, Ontario
LARGE FAMILY - NO PROBLEM THIS HOME FEATURES 5 BEDROOMS AND 2 BATHS. MAIN FLOOR FEATURES NEW KITCHEN WITH CENTER ISLAND AND WALK-OUT TO WRAP AROUND DECK, LIVING ROOM WITH NEW FIREPLACE, 3 BEDROOMS AND 4PC BATH. LOWER LEVEL COMPLETE WITH 2 EXTRA BEDROOMS, 3PC BATH, STORAGE ROOM AND LAUNDRY/UTILTY ROOM. MANY OTHER UPDATES HAVE BEEN COMPLETED OVER THE PAST 3 YEARS. OUTDOOR FEATURES INCLUDE NEW SIDEWALKS AND DRIVEWAY, STORAGE SHED, SIDE DECKS (2022), POOL, ROOF SHINGLES,SIDING, EAVES, SOFFITS, FASCIA AND LEAF GUARDS (2023). WITHIN WALKING DISTANCE TO PUBLIC BEACH AND FRIENDSHIP TRAIL. (id:40227)
Royal LePage NRC Realty
5 Sunhaven Lane
Niagara-On-The-Lake, Ontario
Elevate your lifestyle with Grey Forest Homes in the charming town of Virgil, Ontario. Our brand-new condo townhouses redefine modern and stress-free living, offering open-concept designs and a plethora of customizable upgrades to suit your individual tastes. Discover the perfect floor plan to meet your unique needs. Enjoy the highest quality construction and craftsmanship in a peaceful, scenic location. Plus, don't miss the chance to explore our model home, open for viewing every Saturday and Sunday from 2-4pm. Witness firsthand the epitome of comfortable, stylish living. Join us in Virgil and experience the future of your dream home. It's time to make the move to Peachtree Landing - where quality, luxury, and your ideal lifestyle come together. Floor Plan B, interior. *Pictures are of previous model home. Taxes to be assessed. (id:40227)
Royal LePage NRC Realty Compass Estates
Royal LePage NRC Realty
654 Spring Gardens Road
Burlington, Ontario
A multi-use investment property with CN2 zoning directly across from Royal Botanical Gardens. Currently setup as 4 units - 2 commercial and 2 residential with potential to generate over $140K in income. Commercial unit #1 is 995 square feet with 10’ 8” ceilings, reception area, and one bathroom. Commercial unit #2 is 845 square feet open concept with one bathroom. Residential home #1 is a 1,555 square foot, 2 storey home with 2+1 beds and 3 full baths and potential to add in-law suite in finished basement (separate entrance in place). Residential home #2 is a detached 1,017 square foot home with 2 bedrooms and 1 full bath. All buildings have been updated and are in extremely great shape. The same owner has lovingly cared for the property since 1989. All units are on separate hydro meters, with 3 separate gas meters and shared water. Investments like these don’t come around often. Vacant possession. So much potential in such a great location close to highway access, RBG, restaurants, hospital, parks and more. Don’t Be TOO LATE*! * REG TM. RSA. (id:40227)
RE/MAX Escarpment Realty Inc.
654 Spring Gardens Road
Burlington, Ontario
A multi-use investment property with CN2 zoning directly across from Royal Botanical Gardens. Currently setup as 4 units - 2 commercial and 2 residential with potential to generate over $140K in income. Commercial unit #1 is 995 square feet with 10’ 8” ceilings, reception area, and one bathroom. Commercial unit #2 is 845 square feet open concept with one bathroom. Residential home #1 is a 1,555 square foot, 2 storey home with 2+1 beds and 3 full baths and potential to add in-law suite in finished basement (separate entrance in place). Residential home #2 is a detached 1,017 square foot home with 2 bedrooms and 1 full bath. All buildings have been updated and are in extremely great shape. The same owner has lovingly cared for the property since 1989. All units are on separate hydro meters, with 3 separate gas meters and shared water. Investments like these don’t come around often. Vacant possession. So much potential in such a great location close to highway access, RBG, restaurants, hospital, parks and more. Don’t Be TOO LATE*! * REG TM. RSA. (id:40227)
RE/MAX Escarpment Realty Inc.
501 Frontenac Street E Unit# 112
Kingston, Ontario
Welcome to the convenience of living downtown! Located just blocks from the heart of Kingston, Queen's This condominium unit features 2 bedrooms, 1 full bathroom, 9 foot high ceilings, in-suite laundry, a beautiful kitchen with quartz countertops, stainless steel appliances and a warm & inviting living room with an abundance of natural light. The kitchen is an open concept design, adorned with quartz countertops, contemporary white cabinets with stainless-steel handles, and a stylish white tile backsplash. The bathroom exudes sophistication, with its white vanity and undermount sink, complemented by a quartz countertop, a stainless steel single lever faucet, and a sleek white single flush 2-piece toilet. The shower showcases white tiles in an offset installation, while the white high-efficiency toilets (HET) and a bathroom fan vented to the exterior enhance your comfort. Building amenities include in-suite programmable thermostat controls for personalized heating and cooling, along with integrated smoke and heat detectors. The building itself offers a host of attractive amenities, including keyless entry for residents, a rooftop terrace with a BBQ, a fitness room, secure parking (The unit comes with parking #12), bicycle storage, energy-efficient windows and doors, energy-efficient lighting, and an entrance phone security system for residents' peace of mind. These condos have been fantastic for investors, young professionals and University students. (id:40227)
Rock Star Real Estate Inc.
#816 -6 David Eyer Rd
Richmond Hill, Ontario
**This is an Assignment Sale** Elgin East at Bayview a highly sought after community built by Sequoia Grove Homes. Upgrades on upgrades. This Unit features a 1bed+den with a large balcony with SW views. Parking spot is close to elevator and has been upgraded for EV. Locker also included. Unit has upgraded island and backsplash. Close to Richmond Green Park, Go Station, Grocery stores, Starbuck, Tim Hortons and much more!**** EXTRAS **** 9'ft smooth ceilings, upgraded EV parking spot, island, backsplash, and upgraded handheld shower (id:40227)
Power 7 Realty
108 Emerson Way
West Grey, Ontario
This 2021 Sunvale 2 bed, 2 bath bungalow offers main floor, open concept living with seamless flow between kitchen, living & dining. Kitchen features large island with builtin microwave & dishwasher - ideal for entertaining. Function meets fashion with floor to ceiling cabinetry & a large pantry. This home offers many upgrades including the master bedroom with a modern accent wall, walkin closet & large 3 pc ensuite with heated floors. Second bathroom will leave guests in awe with newly installed up-scale tile floor, modern vanity & decor. The basement is an open canvas with rough ins for a two-piece bathroom, featuring large windows and the ability to build additional bedrooms or a large rec room. This property is perfect for the outdoor enthusiasts being close to the Saugeen River which is known for fly-fishing, kayaking, and canoeing, as well as the Durham Conservation area which offers hiking, crosscountry skiing & seasonal camping.**** EXTRAS **** All ELFs & window coverings, b/i microwave, dishwasher, dryer, garage door opener, range hood, fridge, washer, tire storage rack, water softener (id:40227)
Exp Realty
112 Concession St
Cambridge, Ontario
Fantastic Duplex Investment Opportunity! Huge 66x135 lot gives you expansion options. Rent out both units, or live in one and rent out the other. It has the best of both worlds with lots of original charm, and many modern updates. The Main Floor unit consists of 2 bedrooms, 1 bathroom, and a massive kitchen complete with gas stove and a counter bar that opens into a living-dining space, a rarity in century homes. The Upper Floor is a cozy 1 bedroom, 1 bathroom unit with a bright kitchen and living/dining room. Both units have private laundry. Features include updated plumbing and electrical, some original hardwood and cork flooring, and newer roof (2016). Great location, close to amenities, Grand River, and easy highway access. Main floor rented. Vacant or tenanted possession possible. Upper unit vacant. Floor plans & 3D tour available. (id:40227)
Rock Star Real Estate Inc.
Address
3027 Harvester Rd #105
Burlington, ON L7N 3G7
