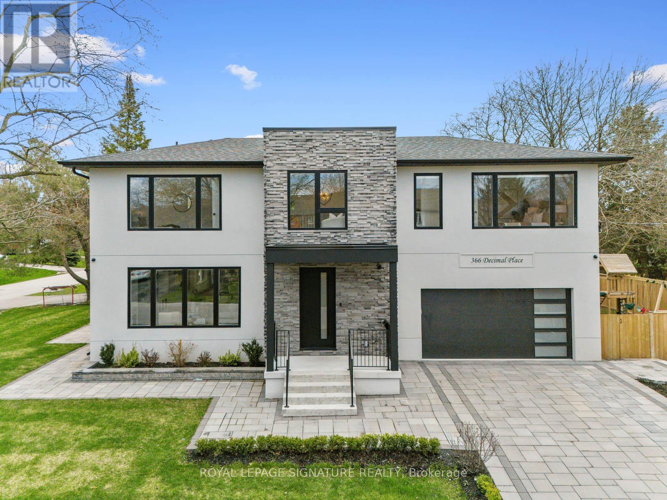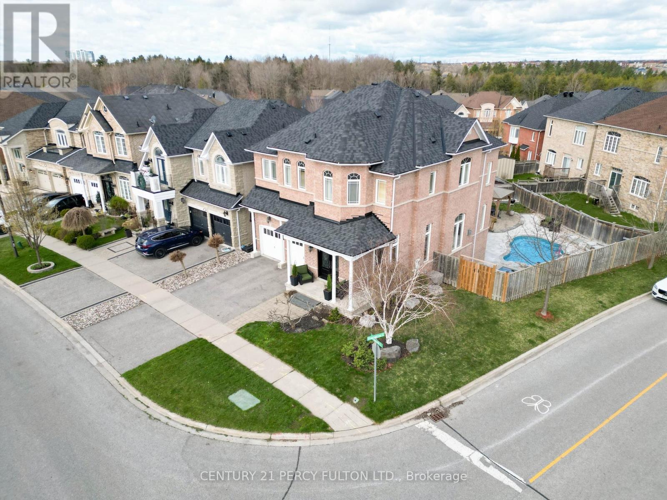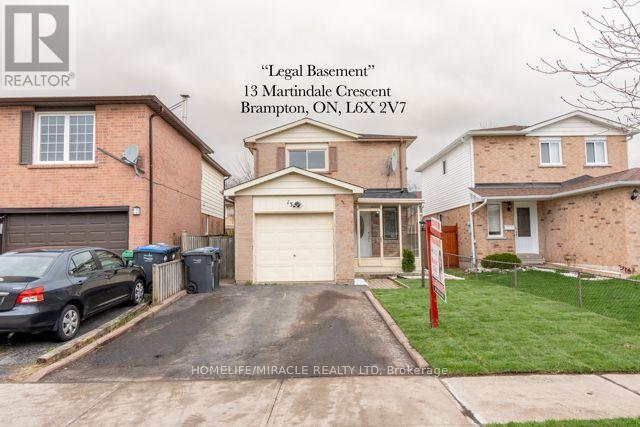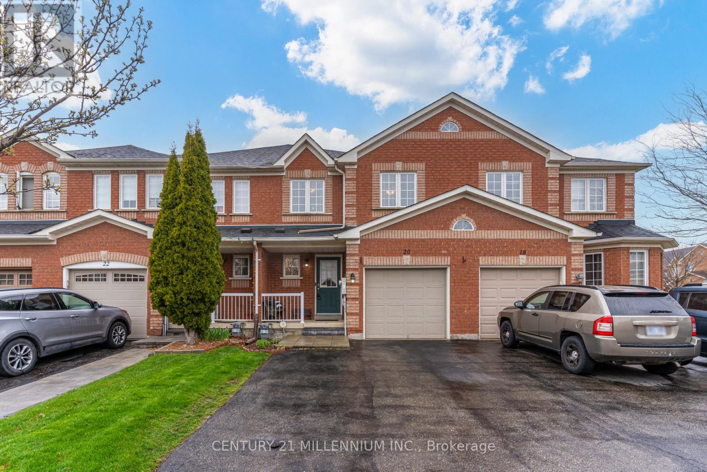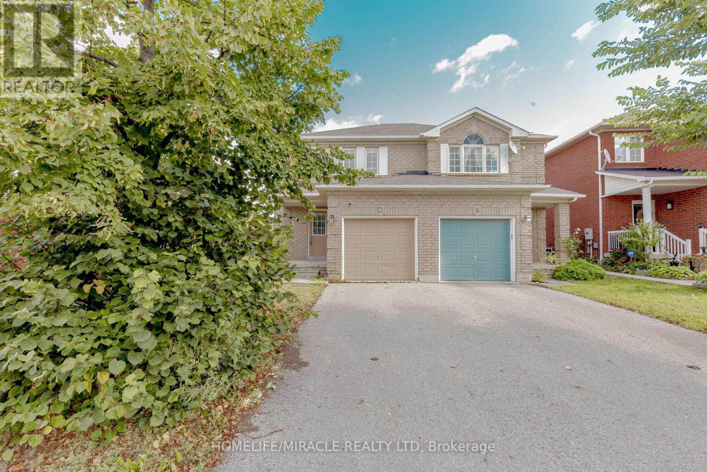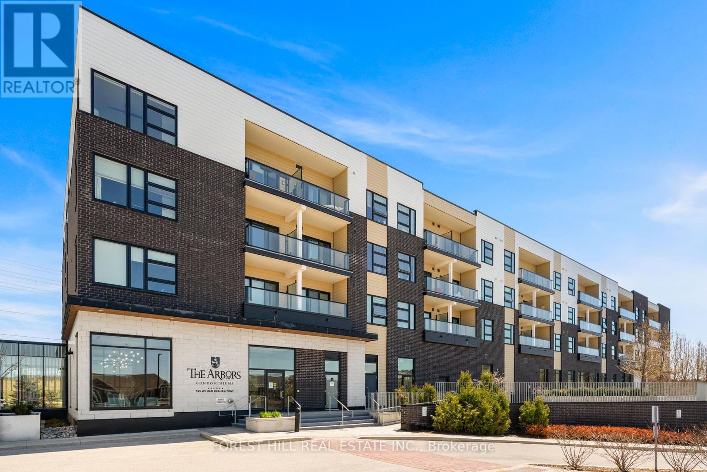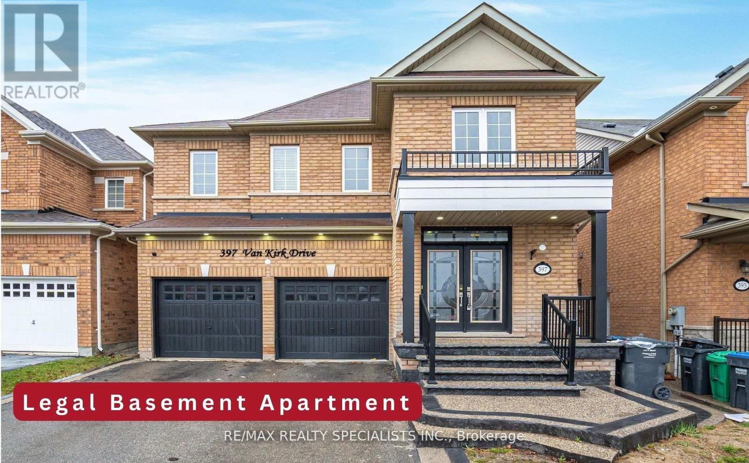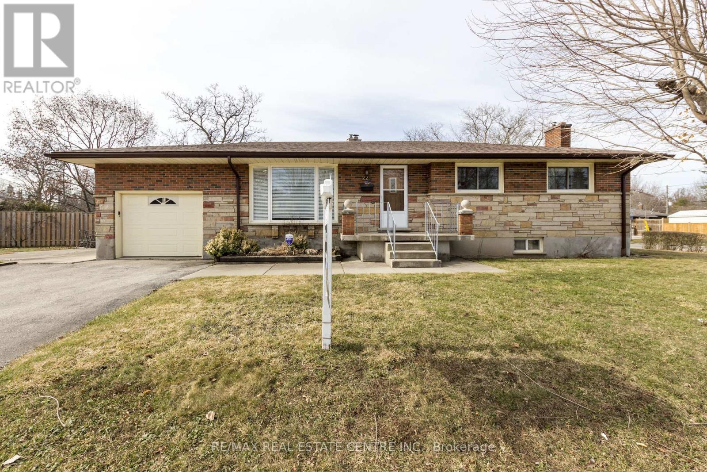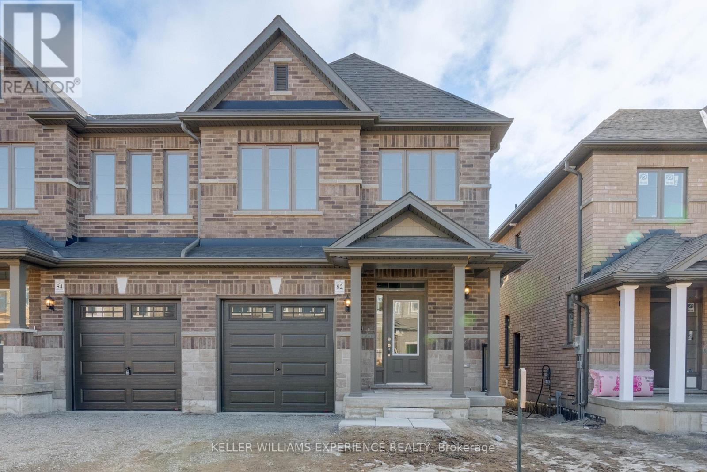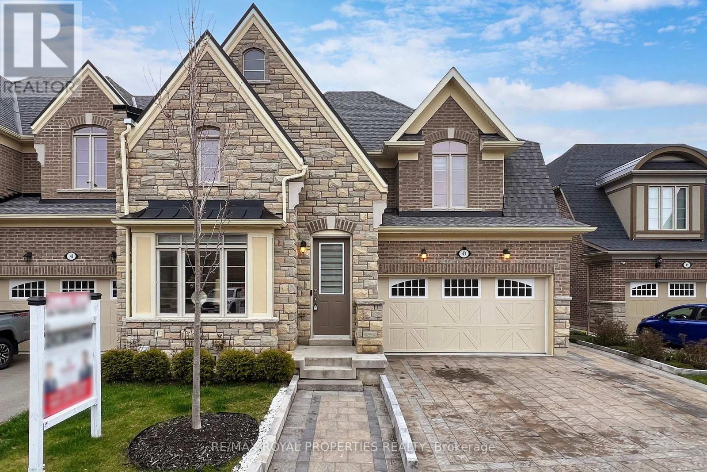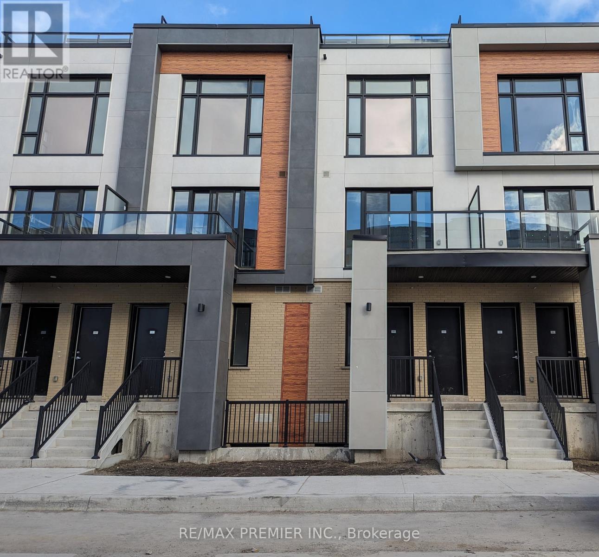366 Decimal Pl
Toronto, Ontario
Welcome To 366 Decimal Place! A Stunning Grand Custom Home Boasting Impeccable Design & Luxury Finishes At Every Turn. Breathtaking Windows On Every Side Bathe The Home In Natural Light! The Open Concept Main Floor Impresses With Engineered Hardwood Flooring, Aria Vents, LED Lighting & Built-In Speakers! The Living Room Is A Showstopper With Floor-To-Ceiling Tiled Fireplace Feature Wall Adorned With Built-In Shelving & Integrated Speakers, Creating A Cozy Yet Sophisticated Ambiance. The Open Concept Dining Is Perfect For Large Gatherings! The Kitchen Is Straight Out Of A Magazine! Truly A Chefs Dream Showcasing A Waterfall Center Island With Seating For 4, Exquisite Quartz Countertops And Backsplash, Top-Of-The-Line Stainless Steel Appliances, Including A 36"" Gas Range & Also Features A Separate Pantry For Added Storage Space & Convenience! Floor To Ceiling Sliding Doors From The Dining/Kitchen Leading To The Massive Covered Deck Seamlessly Blur The Distinction Between Inside And Outside! Complete With A Striking Stone Feature Wall, Fireplace, TV & Built-In Speakers This Space Redefines Outdoor Living! Complemented By The Interlocked Patio & Gorgeous Landscaping, This Privacy Fenced Back Yard Is A Perfect Setting For Entertaining Or Relaxing With Family! Ascending To The Second Floor, You'll Be Greeted By A Skylight And More Expansive Windows Overlooking The Great Room. The Primary Bedroom Is A Retreat Unto Itself, Surrounded By Windows And Featuring A Magazine Worthy Luxurious Walk-In Closet And A Lavish 7-Piece Ensuite With A Free Standing Soaker Tub, Double Vanity With Lighted Mirrors, And A Stunning Glass Shower With Rainhead And Body Spray Units! A Second Bedroom On This Level Rivals The Primary, Boasting Its Own Walk-In Closet And A Private 4-Piece Ensuite. Two Additional Generously Sized Bedrooms Each Offer Large Windows And Ample Closet Space. The Convenient 2nd Floor Laundry Features Tons Of Built-In Cabinetry & Organizers, Quartz Counters & S/S Sink! **** EXTRAS **** The Fully Finished Basement Offers A Spacious Rec Room Equipped With Yet Another Fireplace, Built-In Speakers, Built-In Cabinetry & A Wet Bar! Also Include A Luxurious Washroom & A Large Play Room! Double Car Garage Features Epoxy Flooring! (id:40227)
Royal LePage Signature Realty
64 Rushworth Dr
Ajax, Ontario
Absolutely Stunning * 73 x 141 Ft. Lot * $325,000 Spent in Upgrades in the Last 3 Years * Approx 3800 Sq. Ft. LS * 4+1 Bedrooms * 5 Baths * Every Bedroom Has a Bathroom * Engineered Hardwood Floors Thru-Out * 12 Ft. Ceilings in Living, Dining, Family Room, Second Floor Office and Primary Bedroom * Beautiful Entertainer's Backyard with 3 Tier Deck, 3 Year Old Heated 16 x 36 Ft. Inground Salt Water Pool with 8 Ft. Wide Waterfall and Inground 10 Person Salt Water Hot Tub * 1000 Sq. Ft. Deck Around Pool * Built-In Hardtop Gazebo * Finished Walk-Out Basement with Rec Rm, Bedroom and 3 pc Bath with Heated Floors - Great for an In-Law Suite * Exterior and Interior Pot Lights * California Shutters * Smart Home * Roof ('22), Furnace ('20) * Minutes to Audley Recreation Centre, Schools, Hwys 401, 407 and 412 (id:40227)
Century 21 Percy Fulton Ltd.
13 Martindale Cres
Brampton, Ontario
A GREAT OPPORTUNITY FOR FIRST TIME BUYERS! READY TO MOVE IN! Don't Let Our Fully Renovated with Legal Basement Detached House slip through your fingers. Desirable 3 Bedroom Home, with New Flooring, Brand New Washrooms, New Kitchen, Dining With SKY-LIGHT, New Blinds, Pot Lights throughout the main floor, New Staircase, Freshly Painted Walls and 2 Separate Laundries. NEWLY Renovated Legal Basement Rented For $1600 Per Month. A HOUSE THAT YOU MUST SEE!!! **** EXTRAS **** 2 FRIDGES, 2 STOVES, 2 WASHER AND 2 DRYER, ALL ELECTRIC LIGHTS FIXTURES, New Roof (2022), Furnace (2023), Tankless Hot-Water Tank (2023), New Legal Basement 2023, CLOSE TO SCHOOLS, SHOPPING MALL, PUBLIC TRANSIT. (id:40227)
Homelife/miracle Realty Ltd
20 Todmorden Dr
Brampton, Ontario
Gorgeous Freehold townhome featuring 1466 sq ft (per Mpac) plus a professionally finished lower level family room. Within easy access to 410, Mount Pleasant GO-Station,parks, schools and shopping. Extended Double Driveway, Access from garage to a private garden oasis with an extended deck, flower beds, storage shed, garden lights. A must see! Three spacious bedrooms with walk-in closets, three piece ensuite with separate shower stall. Large Picture windows. Open concept eat-in kitchen with ample cabinetry, upgraded stainless steel appliances and exhaust fan, Convenient Sliding Door Walk Out To Wood Deck. Upgraded tankless hot water system and high efficient furnace, Open Concept Living/Dining Room CombinationWith Upgraded Dark Tone Laminate Flooring. Shows 10 +++. (id:40227)
Century 21 Millennium Inc.
2630 Apricot Lane
Pickering, Ontario
BRAND NEW - UNDER CONSTRUCTION ""WINTERGREEN"" MODEL. Elevation 2, 1983 sq.ft. **** EXTRAS **** CAC,Wrought Iron Pickets,Extended Upper Kitchen Cabinets,Oak Stairs (natural finish) Hardwood floors on Main Floor (natural finish), R/I for bath in basement. (id:40227)
Royal LePage Your Community Realty
4 Vauxhall Cres E
Brampton, Ontario
Wow This is a Must see, An Absolute Show Stopper! Priced to sell Immediately ! A Lovely 3 Bedroom Semi Detached Tastefully Decorated Located On a Cres !! Upgraded Kitchen W/St. Steel Appliances And Backsplash !! Premium Hardwood Floors On Main Floor !Three large size Bedrooms ! Premium Laminate Floors Thru out on 2nd Floor ! Hardwood staircase ! Freshly painted ! Full OF Natural Light ,,, Huge Backyard ,,Children's Paradise Carpet Free home , Walking Distance to Cassie Campbell Community Center ,, Very Short Drive To Mount GO station and schools ! **** EXTRAS **** Newer Furnace (2018) . Hardwood Staircase ! Finished Basement W/ Granny Ensuite > Close to Public Transit, Mt. Pleasant Go Station, Shopping ! It is Property Not to be Missed ! (id:40227)
Homelife/miracle Realty Ltd
#233 -555 William Graham Dr
Aurora, Ontario
Client Remarks: Welcome To The Arbors: A Low Rise, Upscale High Demand Condo: Offers Easy Access To Public Transit, Hwy 404, Go Station, Rec Centre, Local Schools & Shopping Center Making This A Highly Desirable Location For Your Daily Needs. This Bright 2 Bedroom 2 Bathroom Open Concept 722 Sf Unit (With Balcony) Is Loaded With Numerous Upgrades Such As S/S Appliances, Crown Moldings, Vinyl Plank Flooring, Baseboards, Casings, Levered Handles, Decor Switches/Outlets, Closet Organizers, Remote Controlled Blinds, Smart Home Front Door Lock, Nest Thermostat & More. Other Features Include Smooth 9' Ceilings, W/O From Living Rm To Covered Balcony With Glass Panel Railings, Spacious Kitchen With Custom Backsplash, Stone Counters, Plenty Of Cabinets With Soft Close Doors & SS Appliances. Master Bedroom Will Impress With Pocket Door Entry, Custom W/I Closet & Convenience Of A 3 Pc Bath With Custom Shower Featuring Glass Partition With Glass Door & Shower Light. The 2nd Bedroom Is A Good Size And Has Double Closet With B/I Closet Organizers. Modern 4 Pc Main Bathroom. Check Out The Walk In Laundry Room With Stacked Washer/Dryer & B/I Shelves. Enjoy All The Amenities That This Boutique Style Condo Has To Offer Including Bike Storage, Indoor/Outdoor Party Rooms, Billiards Room, Library, Full Equipped Gym, Dog Wash, Guest Suite & Concierge. Don't miss out. Book A Showing Today! **** EXTRAS **** Tandem Two (2) Car Underground Parking Spot. Three (3) Lockers on Level 1. Custom W/I Closet & W/I Laundry Rm, Nest Thermostat, Smart Home Front Door Lock & Smart Home Remote Controlled Blinds, Shelf At Living Rm & Shelves At Laundry Room. (id:40227)
Forest Hill Real Estate Inc.
397 Van Kirk Dr
Brampton, Ontario
Introducing this stunning 4 bedroom (2 Primary Bedroom), 5 washroom detached home with 2 Bedroom Legal Basement with sept entrance. Main floor features dining room, living room, family room with fireplace, and kitchen with breakfast area leading to deck. Pot lights illuminate the Dining, Living and Family room. Second floor boasts a spacious primary bedroom with furnished walk-in closet and 5-piece ensuite. 2nd bedroom has ensuite 3-piece washroom, while 3rd and 4th bedrooms share a Jack and Jill 3-piece bath. With Double door entry, 6 Parking, exposed concrete on the front steps leading to the back along the side, central vacuum, EV Charger, this home also has a huge Shed in the Backyard and two separate entrances on both sides with one leading to basement and the other leading to Main floor. Legal 2-bedroom basement has, kitchen, living area, and 3-piece bath. Along with Separate laundry for basement, pot lights, Waterless tank and vinyl flooring in basement. This home offers luxury and functionality! **** EXTRAS **** Conveniently located near schools, parks, shops, and public transportation (id:40227)
RE/MAX Realty Specialists Inc.
228 Victoria Rd N
Guelph, Ontario
Welcome to 228 Victoria Road N - Income Potential Solid Brick Bungalow featuring 3+1 Bed, 2 Bath, Separate Entrance. Step into the heart of the home, where the functional and bright solid oak kitchen beckons culinary adventures. The move-in ready finishes complement the original hardwood flooring, seamlessly flowing into the cozy and comfortable living offering an ideal space to gather in a warm and welcoming atmosphere for entertaining friends and creating lasting family memories. Unwind at the end of the day in the elegant and spacious primary bedroom. Two additional main level bedroom and updated 4-piece main bath. The fully finished basement features lots of potential: separate entrance, additional cooking facilities and dining room, bedroom w gas fireplace, laundry room, utility room with storage. In addition, 1-car attached garage, TWO-driveways and shed. Located close to bus stops, trails, parks, excellent schools, grocery stores and great amenities. (id:40227)
RE/MAX Real Estate Centre Inc.
90 Sagewood Ave
Barrie, Ontario
Pre-Construction Opportunity at Copperhill: The Centennial Model Ideal for Families Seeking Space and Investors Looking for Flexibility!Welcome to the Centennial model in Copperhill, Barrie, a premier pre-construction semi-detached home designed with discerning families and investors in mind. This four-bedroom, 2.5-bathroom home stands out with its separate entrance and large egress window, enhancing both functionality and aesthetic appeal. Currently, under construction, there is still an excellent opportunity for you to personalize your future home by selecting your preferred finishes. Plan for a flexible closing with available dates ranging from late 2024 to early 2025. For families, the Centennial offers ample living space and modern conveniences in a community that's minutes from Lake Simcoe and the GO Station, ensuring easy access to the GTA. The new 30-year mortgage amortization options starting in August 2024 will facilitate easier financial management with lower monthly payments or increased borrowing capacity, making it an ideal choice for first-time homebuyers. Investors will appreciate the Centennial model for its potential to attract long-term tenants thanks to its thoughtful design and additional features like the separate entrance, which could allow for a variety of living arrangements. The prospect of declining interest rates and the advantage of longer closing options make it an attractive investment that promises stability and growth. Explore the detailed financing options, features, and customizable aspects of the Centennial model in our comprehensive online brochure. Discover why this model is a perfect choice for creating a family home that grows with your needs or as a valuable addition to your investment portfolio. Be sure to check out our online brochure for all the details on Copperhills semi-detached homes and learn how the Centennial model can meet your specific needs. (id:40227)
Keller Williams Experience Realty
43 Workmens Circ
Ajax, Ontario
Step into the serene of luxury at 43 Workmen's Circle, nestled within the highly desired community of Ajax. Tucked away in tranquility and privacy, this residence offers a desired retreat amongst thebeautiful ravine. As walk in you are welcomed by the breathtaking 22-foot ceiling. The main floor unveils a sprawling primary bedroom, complete with a lavish 5-piece en-suite, ensuring a haven of tranquility and comfort. The upper level to offers three additional bedrooms and a generous loft area. Crafted by the esteemed Coughlan Homes, renowned for their commitment to quality and style, this home stands as a testament to exquisite craftsmanship and timeless elegance. An open concept kitchen combined with family room states a very cozy area for you to spend your time with your lovely family. The basement is finished and ready to be used as in-law suite or could be used for extra income. This home features a number of upgrades to your liking, do not miss out on this opportunity. **** EXTRAS **** House is only 5 years new, basement has been updated in 2021 with two good size bedrooms, a kitchen and a full size washroom. (id:40227)
RE/MAX Royal Properties Realty
#408 -11 Steckley House Lane
Richmond Hill, Ontario
** This is an Assignment Sale ** Property is occupied. Welcome to Elgin East by Sequoia Grove Homes. This never lived in 2 Bedroom, 3 Bathroom home is one of the few blocks of ""through"" townhouses in the subdivision. This townhouse boasts 1176 Sq. Ft. and 102 Sq. Ft. of outdoor space! Staircase just stained! Includes 1 underground parking spot and 1 storage locker. Rogers Ignite internet included for the duration of bulk agreement. Some finishes/features include: 10 foot ceilings on the main, 9 foot ceilings on all other floors, quartz counters in kitchen, second bathroom and primary ensuite, smooth ceilings throughout, under cabinet lighting in the kitchen and a terrace! Close to: Costco, Highway 404, restaurants and more! (id:40227)
Royal LePage Real Estate Professionals
