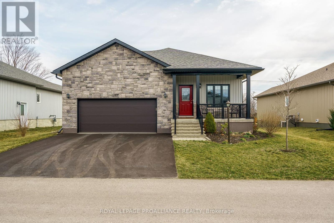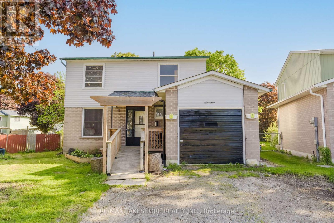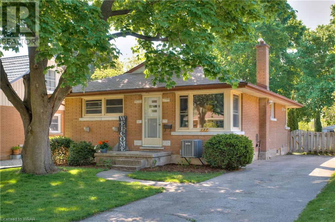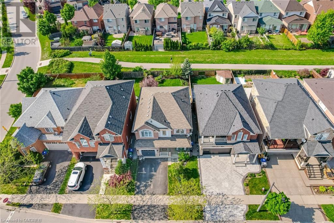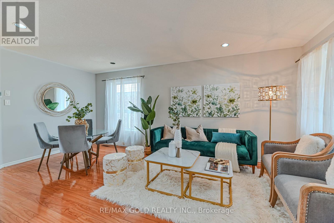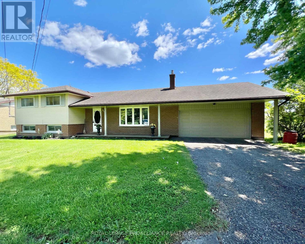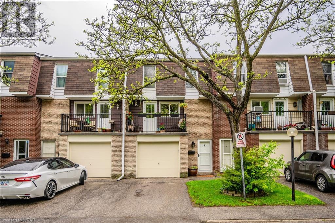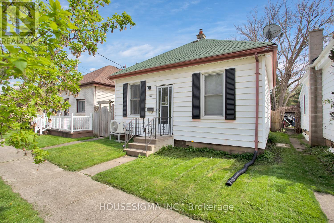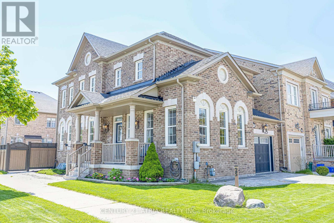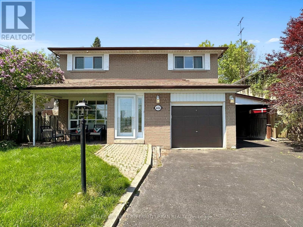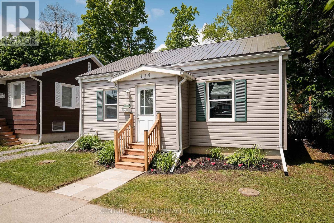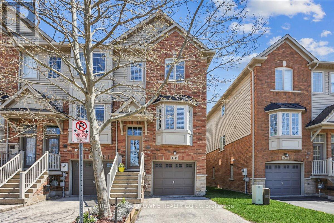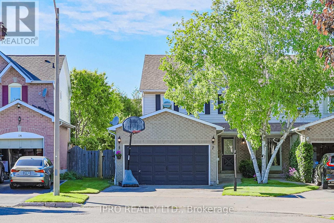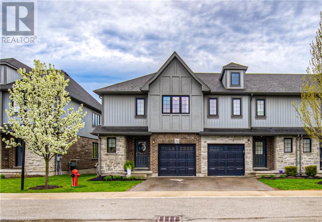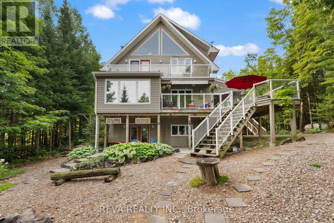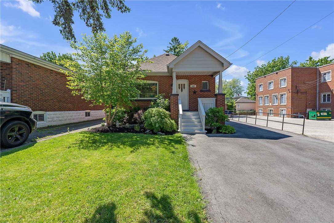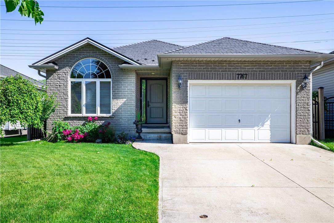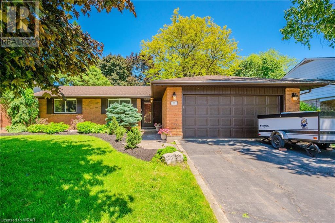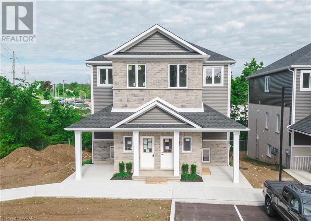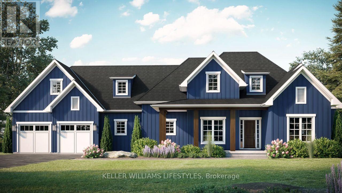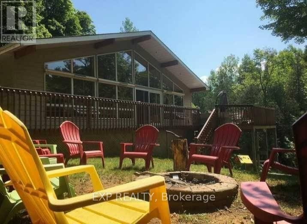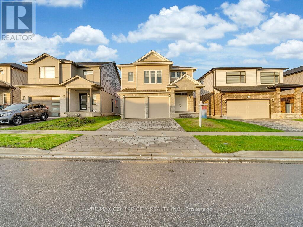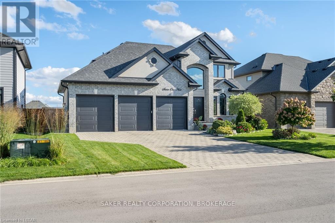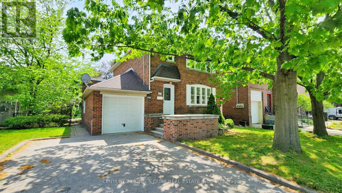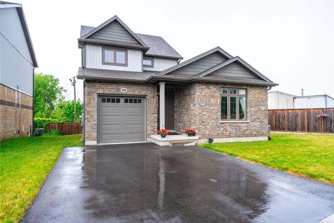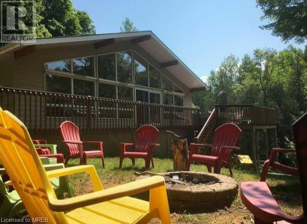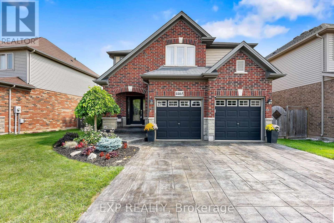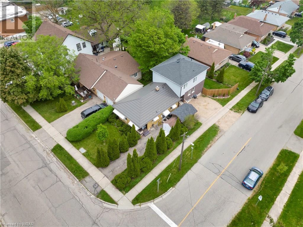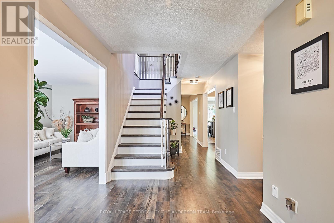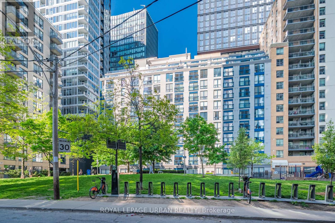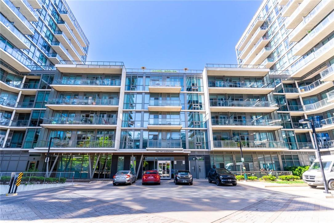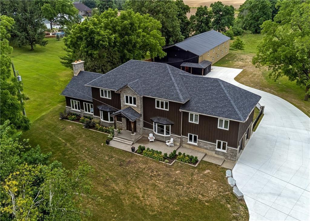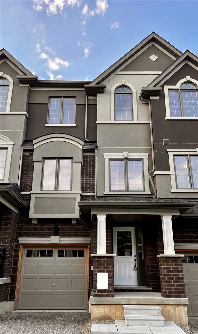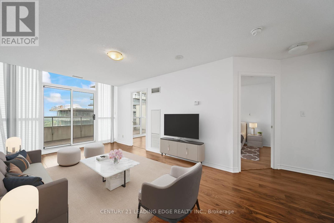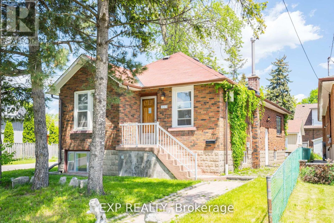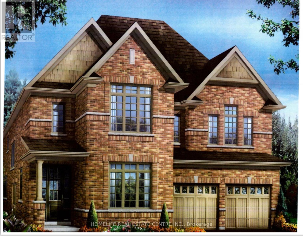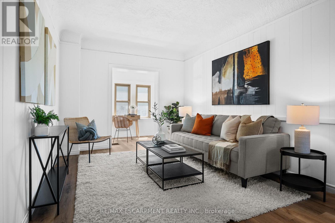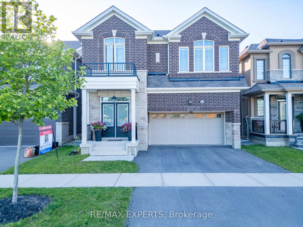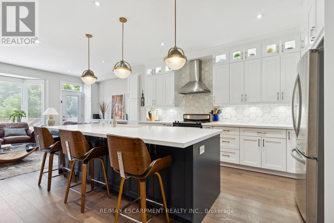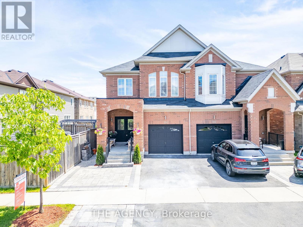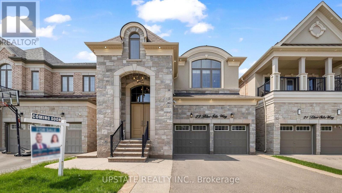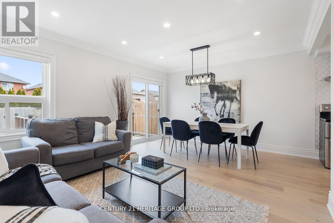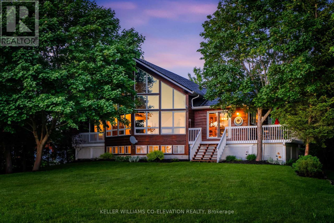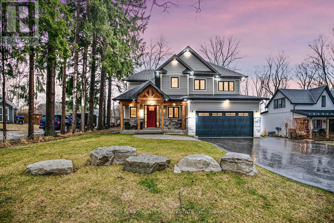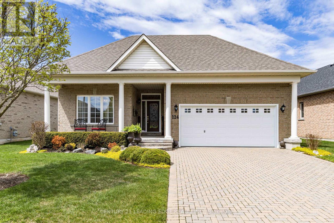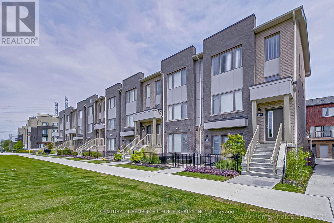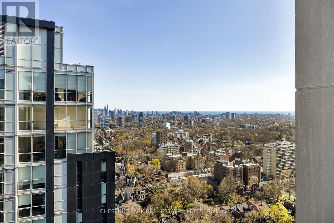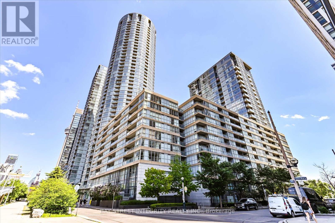12 Dorchester Drive
Prince Edward County, Ontario
Welcome to Wellington on the Lake, a premier adult lifestyle community just off the shores of Lake Ontario in Prince Edward County! Situated on a premium lot, this immaculate bungalow with 2605 sq ft of living space offers main floor living at its finest. An open concept design, gleaming hardwood floors, floor to ceiling stone faced gas fireplace, oversized windows, & 9' ceilings are some of features of this exquisite home.The sun-soaked kitchen offers gorgeous maple cabinets, quartz countertops, a large pantry, & stainless steel appliances. The spacious primary bedroom offers a walk-in closet & 4-pc. en-suite. A 2nd bedroom, 3-pc. bathroom, & laundry room complete the main level. The finished lower level offers a comfortable family room with cozy gas fireplace, 2 additional bedrooms, 3-pc. bathroom & office space. The expansive deck spanning the entire back of the home is perfect for outdoor entertaining. Steps to the Wellington on the Lake Golf Course & the Recreation Centre. **** EXTRAS **** WOTL Community Association Fees for 2024 $235.80. Garbage removal, snow removal, grounds and road maintenance, Amenities include: rec centre, pool, tennis court, on-site golf course and various clubs to get involved in. (id:40227)
Royal LePage Proalliance Realty
17 Arthur Mark Drive
Port Hope, Ontario
Discover an exceptional opportunity to own a spacious 4-bedroom, 2-bathroom home on an expansive lot. This property offers ample room for outdoor activities, gardening, or family gatherings. With its generous living space you can put your personal design touches to transform this house into your dream home. Whether you envision a modern retreat or a cozy traditional haven, the potential is limitless. Seize this chance to create a space that truly reflects your style and meets your family's needs. Don't miss out on making this unique property your own! (id:40227)
RE/MAX Lakeshore Realty Inc.
127 Brandon Avenue
Kitchener, Ontario
Location, location! Welcome to this adorable bungalow on a nice deep lot in wonderful Westmount! In the heart of this city, on this mature, tree-lined, and quiet street, you will find this lovely landscaped home just a short walk from Belmont Village, Catalyst Centre, and uptown Waterloo! The curb appeal of this attractive all-brick home is evident, along with the deep driveway offering ample parking. The cozy living room with gorgeous hardwood flooring and large windows immediately welcomes you to this bright and modernized home. You'll love the updated kitchen overlooking the yard, featuring white cabinets, stainless appliances, trendy hardware, pot lighting, quartz countertops, and lots of storage! The large formal dining room is incredibly stylish and awaits all the wonderful memories around the table. The bonus pantry with a barn sliding door is a nice addition for storage. Head down to the finished basement, offering plenty of natural light, to find a bonus bedroom, a second living room, a full bathroom, and ample storage space! The backyard is a true rare find! Walk out from the kitchen to the large deck to appreciate the private, deep, lovingly maintained backyard, ready for your gardening touches. This lot is large enough for a possible tiny home to be added for more income! With many updates, this home is in close proximity to transit, reputable schools, Iron Horse Trail, downtown Kitchener, the hospital, and all amenities! (id:40227)
Chestnut Park Realty Southwestern Ontario Ltd.
3905 Janice Drive
Mississauga, Ontario
Welcome to your dream home in the desirable community of Churchill Meadows! This Stunning fully renovated 4-bedroom, 4-bathroom with Luxury finished and smooth ceiling and basement residence boasts impeccable craftsmanship and luxurious features throughout. Nestled conveniently near the new community developments and a high-end plaza.Upon entering, you'll be greeted by a grand foyer leading into a spacious and elegantly designed formal living and dinning space. The main level features an open concept layout with gleaming hardwood floors and large windows that flood the rooms with natural light.The chef's kitchen with custom made range hood is a culinary delight, featuring top-of-the-line stainless-steel appliances, Quartz countertops, a stylish backsplash, and lots of storage space. It seamlessly flows into the dining and room with stone fireplace, making it perfect for entertaining guests.Upstairs, the master suite with its own private ensuite bathroom & showcasing. Three additional well-appointed bedrooms provide comfort and flexibility for families of all sizes. Each bathroom in the home has been meticulously updated with modern fixtures and premium finishing , Basement has 5th bedroom with modern full bath & game room with 2nd fireplace offering both style and functionality. One of the standout features of this property is its Big Private backyard oasis, which Professionally landscaped and backs onto a serene green area. Imagine relaxing on the deck or hosting gatherings. (id:40227)
Royal LePage Real Estate Services Ltd.
90 Cordgrass Crescent
Brampton, Ontario
Location!! Location!! Location!! Upgraded Home 3+1 Bedroom With **Legal Basement** Rented For $1600. Beautiful layout At Main floor with living room & Dining room. Upgraded kitchen with quartz countertop & Stainless Steel Appliances. Pot lights. Oak stair. No Rug In The House. No house at the back. Close to Park, plaza, school & other all amenities & Much More.. Don't Miss it!! **** EXTRAS **** 2 Stove, 2 Fridge, Dishwasher, Washer & Dryer, All Elf's. (id:40227)
RE/MAX Gold Realty Inc.
314 Massassauga Road
Prince Edward County, Ontario
You're in The County and still only minutes from Belleville's amenities. Large sidesplit home with attached double garage on an acre plus lot minutes to the Bay Bridge. Well setback from the road. Enjoy this quiet rural location with no neighbours behind you and incredible rural vistas. A family room addition with a vaulted ceiling and lots of windows makes this not your average sidesplit. It is very cozy, with a gas fireplace and many windows to enjoy the property and view. The lower level has a walkup separate entrance. Newer kitchen and the windows have been updated. To add to your rural lifestyle, 2 outbuildings offer lots of possibilities. Mechanically updated and in excellent condition. Falls into Massassauga School catchment. (id:40227)
Royal LePage Proalliance Realty
423 Westwood Drive Unit# 8
Kitchener, Ontario
Welcome to Unit 8 at 423 Westwood Dr., a charming split-level condo located in the vibrant Forest Hill community of Kitchener. This beautifully updated home features three bedrooms, two bathrooms, and an attached single car garage. The unique split-level design offers a functional layout brimming with character. The recently updated white kitchen is flooded with natural light and opens onto a lovely balcony, perfect for morning coffee or evening relaxation. The large family room boasts high ceilings and provides access through patio doors to your exclusive-use backyard with an updated stone patio—ideal for entertaining and outdoor enjoyment. All three bedrooms are located on the upper floor, ensuring privacy and tranquility. The primary bedroom is particularly spacious and bright, providing a peaceful retreat. Benefit from an attached single car garage, driveway parking, and ample visitor parking within the complex. Through the back gate, you can easily access the condo's many amenities, including an heated inground pool and a playground. The development is thoughtfully designed with all units surrounding the amenities, creating a safe and welcoming courtyard environment. The condos location is conveniently situated near excellent schools, including the University of Waterloo and Wilfrid Laurier University, as well as The Boardwalk shopping center and offers easy access to HWY 7/8. Don’t miss the chance to own this exceptional condo in a desirable Kitchener location. With its modern updates, unique design, and excellent amenities, Unit 8 at 423 Westwood Dr. offers a comfortable and convenient lifestyle. (id:40227)
Hourglass Real Estate
39.5 Ada Street
London, Ontario
Here's your chance to get a detached 2-bedroom home in London at a great price without those pesky condo fees! Located close to paths along the river, shopping, great restaurants, Victoria Hospital, and downtown. This home offers 2 bedrooms, a freshly painted bathroom, and laminate flooring throughout the main living area. Put your finishing touches into action and add even more value. While this home does not include parking, you'll find plenty of street parking available nearby. The large backyard extends your living space for summer BBQs and family get-togethers. Don't miss out and book your showing today! (id:40227)
Housesigma Inc.
25 Church View Avenue
Markham, Ontario
Immaculate Condition 4 Bedrooms Detached Home with Tons Of Upgrades And Features, Approx. 3000'Living Space Included Finished Basement In Prestigious Victoria Manor Neighborhood, Easy Access To Hwy And Close To All Amenities, Direct Access To Garage, Renovated Kitchen With Quartz Countertop &Large S/S Sink, B/I Cabinet & Pantry Organizer, Valance Lighting, Smart Wireless Blinds, Family Room With B/I Speakers, Original Main Fl. Laundry Rm. Converted To Custom Built Shoes Closet, Upgraded Pot Light & Exterior Lighting, Skylight, Interlock Driveway and Backyard, Updated Bathrooms W/Frameless Glass Showers, Designer's Master Bedroom And Closet Organizer, Finished Basement With Waterfall Stone Island, Wet Bar, Wine Racks, 3Pcs Bathroom And Pre-Wired Entertaining Centre ,Sunlight filled Backyard. **** EXTRAS **** Existing S/S (5 Burner Gas Stove, Fridge, B/I Dishwasher, Range Hood), Washer, Dryer, Existing Light Fixtures, Window Coverings Incl. Kitchen Wireless Blinds, Motorized Patio Door Shade, CAC, Humidifier, Alarm System. (id:40227)
Century 21 Atria Realty Inc.
4414 Lawrence Avenue E
Toronto, Ontario
Prime West Hill Locale. This Beautifully Renovated 4 bedroom home is perfect for a growing family. Updated 4 Bdrm Home Exudes Pride Of Ownership. Stunning Main Floor With Modern, Bright Eat-In Kitchen & Open Concept Living/Dining Room With Walkout To A Wonderful Summer Oasis with an inground pool in backyard. Separate Entrance to 3 bedroom basement with full kitchen and laundry. **** EXTRAS **** ALL EXISTING APPLIANCES, WINDOW COVERINGS/BLINDS (id:40227)
Keller Williams Referred Urban Realty
414 Wellington Street
Peterborough, Ontario
Welcome to 414 Wellington Street! This charming 3 bedroom bungalow is located in the North End. Enjoy the spacious backyard and the convenience of being within walking distance of shopping, restaurants and Jackson Park. If you are a first time home buyer or looking for an investment property, this is the house for you!! (id:40227)
Century 21 United Realty Inc.
4348 Ingram Common Court
Burlington, Ontario
This is the one you have been waiting for! Bright and spacious end unit townhome located in South Burlington. Main floor features hardwood flooring. Large Eat in kitchen with upgraded cabinetry, stainless steel appliances, granite counter tops and a walk out to a private balcony. Spacious living and dining room with bay window and California shutters. Main floor 2 piece washroom with large window and California shutters. Upper level features 2 large bedrooms each having an ensuite, large closets and oversized windows with California shutters. Also conveniently located on this floor is the laundry room and linen closet. Finished walk out basement to mature rear yard with patio. The patio doors on this level are large which shows the beauty of the private yard. There is a large finished walk in closet/storage room on this level. Another bonus is the inside access to the garage from this level. Excellent location with quick access to highways, Appleby Go Station and you are within walking distance to all amenities. This home has been freshly painted throughout, well cared for and ready for you to call it HOME! (id:40227)
RE/MAX Aboutowne Realty Corp.
16 Humphrey Drive
Ajax, Ontario
Welcome to this beautiful semi-detached home in Ajax, perfect for families looking to expand or those with in-laws! This inviting home features a finished basement, offering extra living space or potential for a separate suite. The main floor boasts a luxurious kitchen with ample storage, and a comfortable living room. The master bedroom leads to an adjoining room, ideal for a nursery or home office. Enjoy the luxurious bathroom with a relaxing soaker tub. Located in a family-friendly neighborhood, this home is close to schools, parks, shopping, and public transit. With its modern amenities and thoughtful layout, this home provides a perfect blend of comfort and functionality for your family's needs! (id:40227)
Ipro Realty Ltd.
625 Blackbridge Road Unit# 30
Cambridge, Ontario
OPEN HOUSE SUN June 02/24 2:00-4:00pm. Nature at your back step!! Gorgeous END UNIT, executive townhome backing onto tranquil Greenbelt. Attractive & tasteful exterior with stone/stucco accents. This home boast extensive carpet free living (except for stairs to lower level). Bright and open white kitchen with durable quartz counters, subway tile backsplash and stainless steel appliances. Great room feature wall has built-ins/shelving and electric fireplace. Grand oak staircase to 2nd floor featuring 3 spacious bedrooms, open den/office area and convenient 2nd floor laundry. Primary Bdrm with walk-in closet & en suite with glass shower. All countertops are either quartz or granite. Finished rec room with plenty of room for exercise space and TV nook, includes 3-piece bath with glass shower. Parking: 1 in garage and 1 on driveway. Short walk to walking trails to Guelph! This is an excellent opportunity for nature lovers & those who want to enjoy the care-free condo lifestyle. Excellent value, don’t miss this opportunity!! (id:40227)
Peak Realty Ltd.
349c Allen Lake Drive
Bancroft, Ontario
Welcome to this exquisite lakefront artist's retreat surrounded by natural gardens and captivating waterfront views. A double insulated garage/workshop, complete with spacious studio loft features a propane stove and bathroom. The home offers a spacious kitchen designed to inspire the chef in your family while the adjacent dining room offers a seamless transition to a charming 3-season sunroom. Hardwood floors and a wood burning stove exude warmth, complementing the abundant natural light. Vaulted ceilings and skylights are featured in the upper bedrooms. Fully finished basement, featuring a large recreation room and a wet bar. Waterfront and garden views and remote control waterfall offer unique perspectives. Stroll along the lakefront boardwalk or swim right from the dock, N-W exposure offers plenty of sunshine and amazing sunsets. Whether you are seeking a peaceful sanctuary for artistic pursuits or a private waterfront retreat to call home, this is an unparalleled opportunity to live amidst natural beauty and creative inspiration. **** EXTRAS **** Standby generator. 16 x 16 floating dock, ramp to dock, fishing (stocked lake trout along with bass and pike), whirlpool tub in primary bedroom. Storage includes two car garage, ATV shed, garden shed and utility shed. (id:40227)
Reva Realty Inc.
112 Prince George Avenue
Hamilton, Ontario
This beautiful Hamilton Mountain gem is a perfect choice for first-time homebuyers or downsizers! Welcome to this charming 2-bedroom, 2 bathroom home with laminate throughout & fresh finishes. The bright finished basement is perfect for additional living space or a home office. A fenced, spacious yard is your to enjoy through the separate back entrance onto the beautiful deck. The nearby amenities, including Lime Ridge Mall are steps away, which offers a variety of stores, dining options, and entertainment venues. As well as Mohawk College just 5 minutes away! Public transit stops are conveniently located within walking distance, ensuring effortless commutes and easy access to the vibrant city life of Hamilton. (id:40227)
RE/MAX Escarpment Golfi Realty Inc.
7767 Charnwood Avenue
Niagara Falls, Ontario
Nestled in a highly desirable neighbourhood is where you will find this spacious family home offering serene Niagara greenspace views from the back yard and no rear neighbours for added privacy. The open-concept design enhances family interaction and entertainment, featuring a stunning floor-to-ceiling arch window that floods the main floor's vaulted ceiling with natural light. The master bedroom boasts an ensuite privilege bathroom and a walk-in closet, while the second bedroom features a step-in closet. The inviting family room, equipped with a gas fireplace, opens directly to the deck. The eat-in kitchen has a convenient side door and offers clear views into the dining room and open access to the family room, making it perfect for hosting gatherings. Outside you will find gardens and plenty of space to throw fun family gatherings. Situated close to schools, parks, sports centres, numerous amenities, and with easy highway access, this home is ideal for family living. Additional highlights include a metal roof, hardwood floors on the main level, an eat-in kitchen, double walk-out, 14X19 car garage with inside access, and a double driveway. (id:40227)
RE/MAX Escarpment Golfi Realty Inc.
39 Alderwood Crescent
Cambridge, Ontario
Welcome to 39 Alderwood Crescent, where comfort meets style in a spacious bungalow offering 1,312 sq ft of well-designed living space on the main floor. Nestled on a generous lot, this home provides the perfect blend of practicality and elegance, ideal for families seeking both convenience and a touch of luxury. Enjoy summer days in your own in-ground pool, the centerpiece of a backyard oasis that also boasts a well-kept lawn, perfect for family gatherings and outdoor fun. The large bedrooms provide ample space for rest and relaxation, while the double garage offers plenty of room for vehicles and storage. The basement, with its potential for a separate entrance, opens up exciting possibilities for creating a rental unit or an in-law suite, adding both flexibility and value to your home. Located in a charming, established neighborhood, 39 Alderwood Crescent offers more than just a place to live. You'll be close to excellent schools, beautiful parks, and the picturesque Grand River. Commuting is a breeze with easy access to major roads, and the nearby Cambridge Gas Light District offers a variety of dining, shopping, and entertainment options. Experience a lifestyle of comfort and convenience in this delightful bungalow. Schedule your visit today and discover all that 39 Alderwood Crescent has to offer. (id:40227)
Dewar Realty Inc.
800 Myers Road Unit# 205
Cambridge, Ontario
Welcome to Creekside Trail - come and experience the charm of 205-800 Myers Rd, Cambridge! This unique stacked semi beckons you with its cozy embrace and modern allure. Boasting three bedrooms and two and a half bathrooms, it's a space designed to cater to your every need. Step inside, and you'll be greeted by luxury water-resistant vinyl flooring throughout, that not only adds a touch of sophistication but also ensures durability for your everyday life. The sleek modern finishes throughout the home elevate its aesthetic appeal, creating an atmosphere that's both inviting and chic. The open concept main floor features a bright living room, 2 piece bathroom, and modern kitchen with stainless steel appliances, quartz countertops, two toned cabinetry and a spacious dinette area. Sliding patio doors lead out to the cedar deck for outdoor entertaining/dining. Moving upstairs you will find a primary bedroom with 3 piece ensuite, dual closets and sliding glass doors to a juliette balcony. Two additional bedrooms with large windows and a 4 piece bath complete the second floor. Just a short distance away from schools for the kids, shopping centres for your daily needs, and scenic trails for those leisurely walks. It's the perfect blend of urban convenience and suburban tranquility. Don't miss out on the opportunity to make this stacked semi your own schedule a viewing today! Noteworthy Incentives: No Development Charges, Low Deposit Structure ($20,000 total), Free Assignment, Parking Included, No Water Heater Rental, Kitchen Appliances Included, Up to $20,000 of Upgrades included **Open House every Saturday & Sunday from 2-4pm** Please note: Photos are of the model suite unit (id:40227)
Rego Realty Inc.
50 East Glen Drive
Lambton Shores, Ontario
The 'Laurent' model by Banman Developments is a luxurious home with 1,923 sq ft on the main floor, featuring 3 bedrooms, an office, 2.5 bathrooms, & a triple car garage. The house is built with high quality finishes, including custom cabinetry, quartz countertops, & engineered hardwood & tile flooring. A linear gas fireplace adds warmth & ambiance to the living space. The master suite is a luxurious retreat with a large walk-in closet, ensuite, & direct access to the covered porch. The property is situated on a prime lot in the subdivision, backing onto Arkona Fairways Golf Course. This home is ready for quick possession or have the opportunity to pick a lot of your preference & build this model, or one of many other plans, to create your dream home, or bring your own builder. Price includes HST. Property tax & assessment not set. Hot water tank is a rental. Book your showing today! (id:40227)
Keller Williams Lifestyles Realty
204 Jennison Road
Bancroft, Ontario
Escape to tranquility with this stunning raised bungalow nestled on the shores of Dickey Lake. Situated on a sprawling 1-acre lot, this year-round retreat promises both comfort and adventure. Step inside to discover soaring cathedral ceilings and floor-to-ceiling windows that flood the space with natural light, complemented by sleek laminate flooring throughout. Relax beside the gas fireplace in the spacious living area or step out onto the expansive raised deck to soak in serene lake views. Boasting 4 bedrooms and 2 full bathrooms, convenience reigns supreme.. The lower level beckons with a sprawling rec room, complete with a pool table, darts, air hockey, and a walkout to the patio with direct lake access. Dive into a world of aquatic adventures with swimming, boating, fishing, and water sports right at your doorstep. Launch your vessel from the private boat launch with convenient drive-up access. Dickey Lake, brimming with Lake Trout, Small & Large Mouth Bass, and Perch, offers approximately 3 miles of scenic boating opportunities and connects to Lake of Islands. Equipped with a septic system and drilled well, reliability is assured. The main heat source is a cozy propane fireplace. Parking is a breeze with an expansive driveway accommodating up to 10 vehicles, while a wooden storage shed provides ample space for your outdoor gear. Conveniently located near ATV and snowmobile trails, with year-round road access and inclusion in garbage/recycling programs, this property offers the perfect blend of tranquility and adventure. Simply turn the key and embrace life on the water! (id:40227)
Exp Realty
120 Knott Drive
London, Ontario
Welcome to 120 Knott Dr! Located in the south London neighborhood of Middleton, Get ready to be impressed. Over 2200sqf, only 2 years old, this enchanting two-story residence boasts an expansive open-concept layout, complete with a generously sized eat-in kitchen featuring a central island. Adorned with hardwood flooring, the great room exudes warmth and elegance, perfect for family gatherings. The main floor features a 9f ceiling, pot lights, Back Splash ,quartz Ct throughout the kitchen, STS appliances, attractive white tall kitchen cabinets, all door handles upgraded, and zebra blinds for your privacy. Upstairs 4 Spacious bedrooms with deep closets in each bedroom and with ( 3 FULL Bathrooms - TWO ENSUITES) Quarts vanity in all washrooms. Wide 45-inch staircase with modern black iron spindles,2nd-floor laundry for your convenience, carpeted, side entrance done already by the builder full basement waiting for your creative touches. Lows, Home Depot, and all major amenities within a few minutes of driving range. Hwy 402/401 is less than a mint drive. London is on the rise, and this location is one to keep an eye on over the years. Book your showing today! (id:40227)
RE/MAX Centre City Realty Inc.
719 Radisson Lane
Strathroy-Caradoc, Ontario
Discover the perfect family oasis at 719 Radisson Lane in Mount Brydges, a stunning property backing onto a pond! This spacious home offers over 3000 sq ft of finished space, 4 + 2 bedrooms and 3.5 baths. Inside, enjoy modern conveniences like a custom kitchen with quartz countertops, engineered hardwood throughout the main and upper level, and a gas fire place to make your living room feel complete and cozy. Upstairs you'll find 4 large bedrooms, with all but one complete with built-in shelving in the closets. The primary bedroom features a large walk-in closet, along with a 5-piece ensuite! Built-in speakers throughout the house, garage, and backyard allow to listen to your favourite music from anywhere in the house. The fully finished basement provides a perfect rec room for movie night, along with two additional bedrooms, a 3 piece bathroom, and an additional room that could be perfect for a home gym, toy room, or office! The backyard is where you'll spend all of your time this summer. Walkout onto an expansive 16' x 40' deck, 32' of which is covered with lights and ceiling fans. It's perfect for family gatherings, outdoor entertainment, and allows you to enjoy the backyard even on rainy days! A 24' above-ground heated pool is perfect to keep you warm on the colder days, and let you cool down on the hot ones! The rest of the backyard is complete with a 16' x 12' shed, a concrete fire pit, and a playground, with the tranquil pond as your backdrop. You have an irrigation system hooked up to your sand point outside to keep your grass looking green all summer without hitting your hydro bill! Gemstone lighting is featured on the front of the home to really make it light up at night! A massive 3 car garage, with an extra long garage space added specifically to fit your truck if needed! This home is designed for comfort, convenience, and fun, making it an ideal choice for your growing family. (id:40227)
Saker Realty Corporation
137 Lawrence Avenue E
Toronto, Ontario
Opportunity Knocks & Your Search Is Over! WOW a Newly Renovated & Sparkle Detached Home on a Perfect 50' Lot in Highly Sought After Lawrence Park South Neighborhood. An Exceptional Home WITH: 1. An Attached Garage & a Private Double Driveway. 2. A Full Height Finished Basement Walk up To Fenced Backyard & Large Patio Deck. 3.Forced Air Gas Heating & Central Air. Brand New: (Kitchen w/Breakfast Area, S/S Appliances, Kitchen Range Hood, Flooring & Baths on Main & 2/F), Entire Property Freshly Painted. High Efficiency Gas Furnace. Turn Key & Move IN Condition. Excellent School District: Blythwood Jr PS, Bedford Park PS, Glenview Sr PS, Lawrence Park CI, Toronto French School, Havergal College. Steps To Lawrence/Yonge Subway, Public Transit, Coffee Shops, Restaurants & Other Amenities on Yonge St. Easy Access To Highways. Survey Available & Plan To Expand The Dwelling. **** EXTRAS **** Many New Upgrades and Full of Potentials. Roof Reshingled in 2014 & All Windows (Except One) Are Replaced. (id:40227)
Century 21 King's Quay Real Estate Inc.
88 Manhattan Court
St. Catharines, Ontario
Discover the charm of this beautiful 4-bedroom, 2-bathroom detached home in the family-oriented neighbourhood of St. Catharines. Nestled in a quiet cul-de-sac, this stunning residence features a single-car garage and a double driveway, accommodating up to 4 vehicles. Spanning 1958 sqft, the home boasts 9ft ceilings and hardwood floors throughout main floor and new carpet 2nd floor. The exquisite kitchen is equipped with stainless steel appliances, extended cabinets, and a spacious pantry, offering ample storage. 2 patio door opens to the private, expansive backyard. The main floor includes a large bedroom that can serve as an office or in-law suite, conveniently located near a 4-piece bath and laundry. Upstairs, you’ll find three generously sized bedrooms, each with walk-in closets and abundant natural light. The home also features a separate side entrance to the basement, providing the opportunity to create an in-law suite or income-generating apartment. The unfinished basement offers a 3-piece rough-in bathroom, high ceilings, large egress windows, and fire sprinklers throughout the whole home. Located in an excellent area, this home is within walking distance to shopping, schools, and parks, and just a 4-minute drive to the QEW. This is a must-see property! (id:40227)
RE/MAX Escarpment Frank Realty
Royal LePage State Realty
204 Jennison Road
Gilmour, Ontario
Escape to tranquility with this stunning raised bungalow nestled on the shores of Dickey Lake. Situated on a sprawling 1-acre lot, this year-round retreat promises both comfort and adventure. Step inside to discover soaring cathedral ceilings and floor-to-ceiling windows that flood the space with natural light, complemented by sleek laminate flooring throughout. Relax beside the gas fireplace in the spacious living area or step out onto the expansive raised deck to soak in serene lake views. Boasting 4 bedrooms and 2 full bathrooms, convenience reigns supreme.. The lower level beckons with a sprawling rec room, complete with a pool table, darts, air hockey, and a walkout to the patio with direct lake access. Dive into a world of aquatic adventures with swimming, boating, fishing, and water sports right at your doorstep. Launch your vessel from the private boat launch with convenient drive-up access. Dickey Lake, brimming with Lake Trout, Small & Large Mouth Bass, and Perch, offers approximately 3 miles of scenic boating opportunities and connects to Lake of Islands. Equipped with a septic system and drilled well, reliability is assured. The main heat source is a cozy propane fireplace. Parking is a breeze with an expansive driveway accommodating up to 10 vehicles, while a wooden storage shed provides ample space for your outdoor gear. Conveniently located near ATV and snowmobile trails, with year-round road access and inclusion in garbage/recycling programs, this property offers the perfect blend of tranquility and adventure. Simply turn the key and embrace life on the water! (id:40227)
Exp Realty Of Canada Toronto
4465 Garden Gate Terrace
Lincoln, Ontario
Situated in an ideal neighbourhood of highly sought-after Beamsville, this remarkable home features a cathedral ceiling as you enter the front foyer, moving past the grand entryway is the open concept living room and dining room area. At the rear of the main floor you will find the kitchen complete with hard surface countertops, walk-in pantry, stainless steel appliances and french doors leading to the back deck. The second level boasts 3 nice-sized bedrooms all with walk-in closets! 2 full bathrooms. The massive primary ensuite is complete with a glass shower, double sinks and soaker tub. Want to kick back and relax? Head down to your finished basement with an oversized rec room featuring a gorgeous gas fireplace and wet bar for entertaining. The basement also has a fourth bedroom and full bathroom, perfect for a teenager retreat or visiting family members! Now for the fully fenced backyard...off the kitchen, you will enter your complete outdoor oasis. Which includes an attached deck, hot tub, above-ground pool and garden shed. This truly is the PERFECT family home. Close to amazing schools, shopping, highway and incredible Hilary Bald Community Park. Which includes a playground, soccer field, walking path, basketball court, splash pad and skating rink in the winter. Also, close proximity to the Fleming Centre, home to an arena, skate park and library! Don't miss out. Book your private tour today! **** EXTRAS **** Hot tub being sold in \"as is\" condition. Owners say it works fine but it is 10 years old. Cover is only 2 years old (id:40227)
Revel Realty Inc.
777 Stirling Avenue S
Kitchener, Ontario
Newly built side-by-side duplex with a third 1-bedroom basement accessory apartment (TRIPLEX capability) and possibility of a fourth unit! This rare property offers a fantastic live/work scenario and is an excellent investment opportunity. Two of the three units are vacant! The property consists of the original home, 2 bed 1 bath bungalow + full basement (not photographed) and a newly constructed 1775 sq ft addition. The newly constructed addition is currently vacant. The primary unit in the addition features 3 bedrooms (one with ensuite bathroom), 3 bathrooms, eat-in kitchen, dining area, large living room that overlooks the backyard and second-level laundry. It feels like its own full home! This unit also has a separate basement apartment (1 bed, 1 bath) that has never been lived in and is highlighted by a brand-new kitchen, large windows and its own separate entrance! Perfect for multi-family living or AIR BNB! Both the original home and newly constructed addition have separate driveways, yards, hydro meters, HWTs and furnaces. There’s even possibility of adding a FOURTH unit in the basement of the original home (separate entrance exists). Located just steps away from the beautiful Lakeside Park, which includes walking trails, a large pond and abundance of nature. Less than 5 minutes to St. Mary’s Hospital, schools, highway 7/8, downtown Kitchener, restaurants, shopping and all other amenities. Opportunities like this don't come often! (id:40227)
Royal LePage Wolle Realty
20 Allayden Drive
Whitby, Ontario
Such an amazing backyard! Huge lot all fenced and Surrounded by ravine/parks. Steps to shopping - restaurants - public transport. Walk to Downtown Whitby , library, Schools, Tennis and Pickleball courts. 6 MINS TO GO! 412/401/407 ALL MINS AWAY. Location perfect! Come inside and fall in love with the floor plan: open concept design of kitchen and family room areas. Fully renovated stunning kitchen with fabulous centre island and walk out to private deck. Huge separate dining room. Separate living room with bay window. Main floor laundry with direct garage access. Upstairs you find a generous principle bedroom with double door entry, W/I closet and 5 pc ensuite. There are 3 other large bedrooms AND a 2nd floor office with B/I work station, vaulted ceiling and feature window, this could be a 5th bedroom if needed. Come live in fabulous Queens Common and Love Your Next House. (id:40227)
Royal LePage Terrequity The Anderson Team
1110 - 75 Dalhousie Street
Toronto, Ontario
Bright, Spacious And O So Gracious. A Gem In The Downtown Toronto Core. Fall In Love With This Downtown Toronto Charmer. Welcome To This Beautiful Unique One Bed, One Bath Suite In The Active And Vibrant Downtown Toronto Community. 624 Total Square Feet Plus 216 Square Feet Balcony. New Vinyl Flooring Throughout. Open Concept With Loads Of Natural Light Throughout. Functional Layout. Be Prepared To Be Wowed With The Fine Attention To Detail. Enjoy Your Morning Coffee Or That Special Book On Your Extra Large Peaceful Private Balcony. Perfect For Entertaining. Lots Of Custom Built Ins Throughout The Unit. Open Concept Combined Kitchen, Living & Dining Room Space. Spacious Bedroom With Double Closet Space. Rare Unobstructed Park View. 1 Parking Spot Included. Maintenance Fees Inclusive Of All Heat/AC, Hydro, Water. Fantastic 5 Star Location. Desirable Area For Professionals And Students. Easy Access To Transit, Food & Shopping. Steps To The Eaton Centre & Yonge St. Few Minute Drive To All Major Highways. Pet Friendly Community. Start Packing Your Bags! Don't Miss This Unique Opportunity! **** EXTRAS **** Perfect Opportunity For First Time Home Buyers, Investors Or Empty Nestors. Fine Attention To Detail. Perfect Opportunity To Purchase In The Heart Of Downtown Toronto. (id:40227)
Royal LePage Urban Realty
1185 The Queensway, Unit #234
Etobicoke, Ontario
Welcome to 1185 The Queensway! This stunning 1-bedroom plus den, 1-bathroom condo at IQ Condos is a perfect blend of luxury and convenience, ideal for first-time home buyers, downsizers, and investors alike. The unit features a beautifully equipped kitchen with extra tall cabinetry, an island with built-in electricity, granite countertops, and an open floor plan. With 9-foot ceilings and floor-to-ceiling windows, the space is filled with natural light. The building offers top-notch amenities including a gym, pool, and rooftop terrace. Located with easy access to major highways, this condo is close to Sherway Gardens, excellent restaurants, nearby schools, grocery stores, and shopping, making it the perfect place to call home. Included in the sale are: stainless steel fridge, stove, microwave, and built-in dishwasher, stackable washer/dryer, all window coverings, existing light fixtures, 1 parking spot, and 1 locker. The building also offers a pet spa, guest suites, and visitor parking. (id:40227)
RE/MAX Escarpment Frank Realty
Royal LePage State Realty
2210 Highway 54
Caledonia, Ontario
Public Remarks:Rare 5 bedroom 2.5 bathroom high quality 4000 sqft home overlooking the Grand River with 100ft x 40ft detached “shop"! This home is conveniently located to highway accesses and situated on a spacious lot backing onto rolling fields with Grand River access across the street - perfect for summer days on the water. This 8 year old home does not disappoint and offers numerous “wow” features throughout. The main floor offers the family plenty of living space with a beautiful custom kitchen with wood ceiling, stone countertops, island & herringbone backsplash. Kitchen opens to the dining room with tray ceiling, wood accent wall, and offers a view of the Grand River. Oversized great room is sure to impress with its floor to ceiling stone fireplace, vaulted wood ceiling, and abundant windows for views in every direction! Off the great room is one of two patio doors that lead you out to your large private patio space with covered patio & outdoor kitchen area. One elevated side of the home you will find the primary bedroom suite with walk-in closet and full bathroom that includes a custom tile shower. Second upstairs area offers 3 bedrooms and a 4-piece bathroom. Basement offers plenty of possibilities with its own secondary access from the double car garage - ideal for an inlaw suite if wanted. Need room for the toys or equipment? Huge concrete parking area and 100ft x 40 ft outbuilding offers all the room you may want or need! This home is definitely worth the look! (id:40227)
RE/MAX Escarpment Realty Inc
620 Colborne Street, Unit #19
Brantford, Ontario
WE ARE DELIGHTED TO PRESENT AN EXCEPTIONAL OPPORTUNITY IN THE SOUGHT-AFTER COMMUNITY OF WEST BRANT. A MAGNIFICENT, BRAND-NEW THREE-STOREY TOWNHOME FEATURING 2.5 BATHS, INCLUDING A LUXURIOUS ENSUITE, ALL WITHIN AN OPEN-CONCEPT DESIGN ADORNED WITH EXQUISITE INTERIOR SELECTIONS AND NATURAL LIGHT. POSITIONED NEAR SCHOOLS, HIGHWAYS, SHOPPPING, PARKS, AND TRAILS, THIS RESIDENCE EPITOMIZES CONTEMPORTARY LIVING WITH ITS BRIGHT AND AIRY AMBIANCE. FURTHERMORE, BUYERS CAN REST ASSURED WITH THE PEACE OF MIND PROVIDED BY A TARION WARRANTY. OFFERED AS AN ASSIGNMENT SALE, IT NOT ONLY OFFERS IMMEDIATE COMFORT AND CONVENIENCE BUT ALSO PRESENTS INVESTORS WITH SIGNIFICANT POTENTIAL FOR GROWTH. FAMILIES WILL FIND IT AN IDYLLIC RETREAT, WHILE INVESTORS CAN CAPITALIZE ON THE PROMISING MARKET IN WEST BRANT. SEIZE THIS OPPORTUNITY TO SECURE YOUR STAKE IN THE SPLENDOR OF WEST BRANT. INQUIRE TODAY AND EMBARK ON A JOURNEY TOWARD UNPARALLELED COMFORT AND CONVENIENCE. (id:40227)
Homelife Professionals Realty Inc.
3908 - 18 Spring Garden Avenue
Toronto, Ontario
Step into this bright and spacious one-plus-one bedroom sub-penthouse Platinum Condo in North York's Yonge & Sheppard area. Featuring a modern open-concept kitchen with a breakfast bar, this unit combines style and functionality. The main living space opens to a spacious terrace, providing a private outdoor retreat perfect for relaxation. The additional room can serve as an office or an extra bedroom. Located within walking distance of the subway and with easy access to Hwy 401, your commute and daily needs are easily met. Local shopping, dining, and entertainment are just steps away. Enjoy the indoor pool, sauna, gym, and newly renovated party room. The condo comes with a parking space and a storage locker, making it ideal for anyone seeking convenience and quality in a vibrant community. Photos virtually staged. **** EXTRAS **** Fridge, Stove, Dishwasher, Washer, Dryer (id:40227)
Century 21 Leading Edge Realty Inc.
1023 Westmount Avenue
Mississauga, Ontario
Welcome to 1023 Westmount Avenue, a charming all-brick bungalow nestled in the rejuvenating Lakeview neighborhood, just steps away from the exciting Mississauga east waterfront development project. This delightful home showcases spacious principal rooms, carpet-free flooring, and neutral decor throughout. The main level boasts a traditional living and dining room, perfect for entertaining or family gatherings. The updated eat-in kitchen featuring an abundance of maple veneer cabinets, tumbled marble backsplash, ceramic flooring, and stainless steel appliances. A double-door walkout provides easy access to the rear yard, perfect for entertaining or relaxation. This level also includes two generously sized bedrooms and a well-appointed 4-piece bathroom. The lower level, accessible via a side or private back entrance, offers tremendous potential for a separate unit or in-law suite. The basement offers a simple yet functional kitchen, a large living area, two additional bedrooms, and a 3-piece bathroom. While some trim and paint details are needed, the space is primed for customization. The laundry room is conveniently located in the basement utility area. Situated on a large corner lot, the property includes a detached one-car garage and ample parking for three vehicles on the private driveway. The location is incredibly convenient, with shops, waterfront parks, and transportation hubs like Long Branch and Port Credit GO stations nearby. Easy access to the QEW makes commuting a breeze. Don't miss this great opportunity to own a versatile and inviting home in a vibrant, up-and-coming community! (id:40227)
Exp Realty
27 Claremont Drive
Brampton, Ontario
Assignment Sale LOT 8. Presenting brand-new 5-bedroom, 4-bathroom DETACHED house near Mayfield/Bramalea. Located close to Highway 410. This contemporary detached home has a sleek layout with a main floor family room with a cozy fireplace, separate dining area, separate living room. The large master bedroom has a walk-in closet and a five-piece bathroom. all others bedrooms have closet and windows. There's a separate entrance for the Basement. Double garage with 2 parking spots. Don't pass up the opportunity to live in a modern house that perfectly combines style and functionality! **** EXTRAS **** Measurements are approximate, property taxes to be verified and confirmed by buyer or buyer's agent. House is under construction, Taxes not yet assessed. (id:40227)
Homelife Real Estate Centre Inc.
281 Wentworth Street N
Hamilton, Ontario
Welcome to 281 Wentworth street N., this 2-storey brick detached home has been well maintained as a rental property, offering 3 bedrooms, a 4 piece bathroom, full unfinished basement, with laundry and ample space for storage. The main floor features a large entryway leading in to the open concept living and dining room area wit large windows throughout. You'll love the bonus sunroom in the front, perfect for a work from home space, or a quiet place to enjoy your morning coffee, with views of the Woodland Park, and trails. The large eat-in kitchen has a walk-out through the mudroom into the private, tree-lined backyard. The 2nd floor offers 3 bedrooms, with large windows, and closets, and full bathroom. This home has updated vinyl flooring throughout, and was just freshly painted. Don't miss out on this great opportunity to get into the market, as a first time buyer or investor! (id:40227)
RE/MAX Escarpment Realty Inc.
889 Whitlock Avenue
Milton, Ontario
Discover the epitome of luxury living at 889 Whitlock Ave. Situated on the Whitlock Ave in Hawthorn South Village in Milton's16 Mile Creek Community, this exquisite four-bedroom, four-bathroom home spans approximately 2700 square feet, offering an ideal space for family life. Conveniently positioned opposite the neighborhood's school and park, it encapsulates the essence of community-centered living. Step into elegance through the double doors into a polished porcelain foyer, where the ambiance is set by wainscoting, gleaming hardwood flooring and pot lights throughout the main floor. Formal dinning room overlooking the great room and kitchen is perfect for entertaining. The grand kitchen features built-in appliances, quartz countertops, a subway tile backsplash, kitchen desk and upgraded lighting fixtures, combining functionality with style. The second floor includes four large bedrooms with walk-in closets, three full bathrooms and a convenient laundry room. Side door entry by the builder leading into the unspoiled basement with rough-ins ready and enlarged windows are perfect for your touch and creativity. (id:40227)
RE/MAX Experts
40 - 300 Ravineview Way
Oakville, Ontario
Welcome to your oasis in the heart of the city! Nestled within the serene confines of The Brownstones, this exquisite Condo townhouse invites you to experience the perfect blend of urban convenience & natural beauty. Step into a world of modern elegance as you enter the newly renovated kitchen, boasting a magnificent 10' centre island, sleek quartz countertops & abundant cabinetry. Seamlessly connected to the inviting great room, adorned with a cozy fireplace & luxurious wide plank hardwood floors, this space is tailor-made for both entertaining guests & enjoying everyday moments. Indulge in breathtaking views from your private 18 x 19 deck, overlooking the tranquil pond and lush nature trails, a picturesque backdrop for morning coffees or evening gatherings. Retreat to the primary bedroom oasis, complete with a charming ensuite bathroom & large walk-in closet. Two additional bedrooms, bathed in natural light, offer ample space and comfort. The lower level presents an open concept finished basement, ideal for creating your own recreational haven. Embrace the sense of community fostered within this friendly complex, where monthly social gatherings await. With condo fees covering exterior maintenance & landscaping, including snow removal & grass cutting, this home is designed for effortless living, perfect for busy families & professionals alike. **** EXTRAS **** Furnace, A/C & HWT 2019, HWT Owned,Renovated Kitchen w/10' Island & quartz countertops 2021, Sound Insulation Main Floor Ceiling, Roof 2015, New Rear Door 2021, New Inusulated Garage Doors 2019, Newer Windows, 18 x 19 Deck (id:40227)
RE/MAX Realty Specialists Inc.
330 Michener Place
Milton, Ontario
This exceptional end-unit semi-detached home has been completely RENOVATED and is situated in a prime location in Milton. With 4 bedrooms and 3.5 bathrooms, it offers ample space for comfortable living. As you enter, you'll be greeted by a custom-built foyer Wainscotting accent wall and bench, adding sophistication to the entrance. The kitchen is a true highlight of the home, featuring granite countertops and an open-concept design that seamlessly connects to the family room. The family room boasts intricate coffered ceilings, adding a level of detail and elegance to the space. The kitchen also includes a convenient island with extra storage space and a butcher block countertop, as well as a new fridge. In the living room, you'll find a newly installed fireplace that not only provides warmth and coziness but also serves as a beautiful focal point. Another notable feature is the newly installed barn door, which adds a touch of charm and elevates the overall appeal of the home. Step outside into the backyard oasis, which is perfect for entertaining. Complete with cobblestone accents and armor stone steps in both the front and backyards, this space offers a picturesque setting for gatherings and relaxation. The upper level of the home boasts newly renovated washrooms, featuring double granite sinks and exquisite newly installed light fixtures. These upgrades add a luxurious touch to the space. The finished basement, with a SEPARATE ENTRANCE, is an ideal space for an in-law suite or rental property, and includes a newly built washroom. Additional features of the property include a newly installed AC unit and hardwood flooring throughout the main level. The location of the home is highly convenient, with close proximity to top rated schools, major highways, and parks. Don't miss out on the opportunity to make this exceptional property your new home! **** EXTRAS **** Refrigerator (1 Year Old LG), A/C (Brand New *1st 3 Month Free* June 24 to August 24,2024, Payment $80/Per Month Start). Stove, Dishwasher (Whirlpool), Microwave, Washer, Dryer, All Existing Electrical Light Fixtures, Pantry in Kitchen. (id:40227)
The Agency
23 Blue Silo Way
Brampton, Ontario
Welcome to a luxurious 4+1 bedroom, 6 bathroom detached residence by Countrywide Builder, nestled in an esteemed neighborhood and featuring an impressive stone and stucco faade. This exquisite home opens with a soaring double-door entrance leading to a foyer with 10-foot ceilings on the main floor and 9-foot ceilings on the second floor and basement, creating an open and airy atmosphere throughout. Hardwood flooring graces both the main and second floors, complemented by exterior pot lights that enhance the home's curb appeal.The heart of the home is a fully upgraded kitchen boasting quartz countertops, upgraded cabinets, a central island, and a walk-in pantry, making it perfect for both cooking and entertaining. Ascend the elegant dark-stained oakwood staircase, adorned with iron pickets, to find the luxurious primary suite, complete with a lavish 6-piece ensuite and spacious his-and-her walk-in closets. Additional generously sized bedrooms offer comfort and privacy, with sleek smooth ceilings and quartz-accented bathrooms and laundry room enhancing the home's modern aesthetic. The builder-finished side entrance leads to a spacious 1-bedroom basement featuring pot lights throughout, providing a versatile space suitable for guests or potential rental use. The exterior is enhanced with durable aggregated concrete in the front and back. Conveniently located near major highways, public transit, schools, and just a short 5-7 minute drive to the GO Station, this residence combines elegance, luxury, and practicality, making it an exceptional offering in a prime location. (id:40227)
Upstate Realty Inc.
59 Highmore Avenue
Caledon, Ontario
Welcome to 59 Highmore Ave. This Home located in desirable South Bolton has been completely renovated from top to bottom. Featuring New Hardwood Flooring and Trim, Crown Moldings, Pot lights T/O, New washrooms on the main and 2nd floor, Waterfall Quartz countertops finish, upgraded Elf's, New stairs with Iron pickets, custom feature walls T/O. Finished basement with 3 pc ensuite and extra living space, Custom Blinds T/O, Great size lot with backyard private Deck. Show with confidents this move in ready home!!!! **** EXTRAS **** All Appliances, all ELF's, Garage Door Opener, Tankless Hot Water Tank. (id:40227)
Century 21 Heritage Group Ltd.
5418 Penetanguishene Road
Springwater, Ontario
Rare Opportunity! This Stunning Property Boasts 120 Feet Of Sandy Bottom Frontage, Beautifully Situated On Over 3.5 Acres. Enjoy Westerly Facing Views And Catch Those Breathtaking Sunsets Every Evening. This Home Features A Gorgeous, Sun-Filled Great Room That Leads To A Charming Bedroom Loft. The Spacious Kitchen And Dining Area Open To A Delightful Deck, Perfect For Entertaining And Soaking Up The Serene Atmosphere. The Primary Bedroom Is Complete With An Ensuite And Balcony Overlooking The Sparkling Water. With A Private Yard On A Quiet Inland Lake, This Home Or Cottage Is Ideal For Family Gatherings. Additional Amenities Include A 2.5 Car Garage, Ample Parking, Easy Access To Hwy 400 And Golfing Just Across The Street. Embrace The Best Of Both Worlds And Seize The Opportunity To Own This Slice Of Paradise! (id:40227)
Keller Williams Co-Elevation Realty
1177 2nd Line S
Oro-Medonte, Ontario
Introducing a one-of-a-kind, custom-built masterpiece nestled in the heart of Shanty Bay's lower village, just a stone's throw from the water's edge. This recently built, approximately 3000SF, two-storey home exudes elegance and charm at every turn. As you enter, you'll be greeted by a grand post and beam front entranceway, adorned with finished cedar ceilings and accent lighting, setting the stage for the exquisite interior that awaits. The main floor showcases a stunning stone fireplace, vaulted ceilings, and an open staircase, creating a welcoming ambiance perfect for entertaining. The gourmet kitchen is a chef's delight, boasting luxury finishes, a walk-in pantry, and a spacious dining area. Plus, you'll love the convenience of the large mudroom with custom built-in cubbies, seamlessly connecting to the heated garage and front entry. Furthermore, this space is equipped with pre-wired, built in speakers, main floor electric blinds and a laundry chute for your convenience. Upstairs, the indulgence continues with a master bedroom featuring an ensuite and custom built-ins, along with three additional bedrooms each equipped with their own custom closets. This is more than just a home it's a lifestyle! (id:40227)
Slavens & Associates Real Estate Inc.
124 Bobby Locke Lane
Whitchurch-Stouffville, Ontario
Welcome home to 124 Bobby Locke Lane, situated on a quiet street and backing onto the 16th hole of the Ballantrae Golf & Country Club. This upgraded Castle Pines model (2 bedrooms + den) offers 1855sqft of main floor enjoyment & has been meticulously maintained by the original owners. Entertain in elegant style in this open concept design that features: welcoming foyer, dramatic 11' coffered ceilings, rich dark hardwood floors, large dining room, modern kitchen with granite counters overlooking spacious living room with gas fireplace & golf course views. Primary bedroom has two walk-in closets & 5pc ensuite. Second bedroom with double closet & den/office features double French doors. Covered stone front porch with feature columns & a covered stone patio in the backyard with natural gas BBQ. Unspoiled basement for your imagination, roof 2021. This one is a must see! **** EXTRAS **** *Showings By Appointment Only - No Open Houses* (id:40227)
Century 21 Leading Edge Realty Inc.
601 - 1525 Kingston Road
Pickering, Ontario
LOCATION LOCATION LOCATION. Must See ! ! ! Incredible 9Ft Ceiling Brand New 2 Storey 2 BED ROOM 3 WASHROOMS Stacked Townhome w/1 Garage Parking. Built by Award Winning Builder, Daniels. A rare corner unit Townhome which is still under tarion warranty.Open Concept w/ tiles in Kitchen & Laminate Floor Throughout Living Room ,Walk out To Patio, Modern Design Kitchen with a kitchen island, Spacious Terrace ,Stainless Steel Appliances . Within 5-6 minutes drive from Pickering GO Station, Hwy 401, Pickering Town Centre, Grocery, Medical Care, Dining, Recreation Centre, Transit at doorstep, Parks & Schools. The house is well suited for First Time Home Buyers, Down-Sizers, or Investors. **** EXTRAS **** S/S Appliances: fridge, Stove, Dishwasher, Range Hood,White Front Load Washer/Dryer. All Window Coverings:blackout blinds, All Elfs, CAC,Hydro,Gas Metered Separately. Lots of natural Light. Tarion warranty will be transferred to the buyer. (id:40227)
Century 21 People's Choice Realty Inc.
2003 - 111 St Clair Avenue W
Toronto, Ontario
Welcome to luxury living at The Imperial Private Residences! Rarely available, this split layout 2 bedroom, 2 bathroom, 2 parking + 2 locker suite is one you won't want to miss! This south east corner unit boasts 1015 sf of interior living space and offers 11 ft ceilings throughout fitted with crown mouldings. Appreciate the custom Cameo Kitchen with the marble countertops, backsplash, breakfast bar seating plus views of the city while you're cooking. Enjoy the open concept living and dining area with south city views. The primary suite offers a walk-in closet plus a 5-piece ensuite bathroom while the second bedroom offers a wall to wall built-in closet ideal for storage of any sort, south views and an additional double closet with organisers and a 3-piece bathroom. Designer done unit with every detail thought of; warm hardwood floors, crown mouldings, custom closet organisers throughout, stunning light fixtures, wallpaper and window coverings. **** EXTRAS **** Access to the Private Elevator, Private Gym with City views on the 8th Floor, and Access to the sprawling 21st floor terrace (20 feet x 80 feet). (id:40227)
Chestnut Park Real Estate Limited
655 - 151 Dan Leckie Way
Toronto, Ontario
Stunning South Facing Unit At Highly Demanded Waterfront Area! Unobstructed South Facing Park View!!!Open Concept With Two Split Bedrooms & Two Washrooms. Spacious Living And Dining Area. Modern Kitchen With Granite Counter Tops & Upgraded S/S Appliances. Freshly Painted. Well Maintained By Current Owner. Amazing Facilities Including 24 Hours Concierge, Exercise Room, Rooftop Lap Pool, Bbq, Hot Tub & Much More. **** EXTRAS **** All S/S Appliances Including: Fridge, Stove, Microwave Hood & Brand New Dishwasher. Washer & Dryer. All Elfs. All Window Coverings and One Parking. (id:40227)
Bay Street Integrity Realty Inc.
