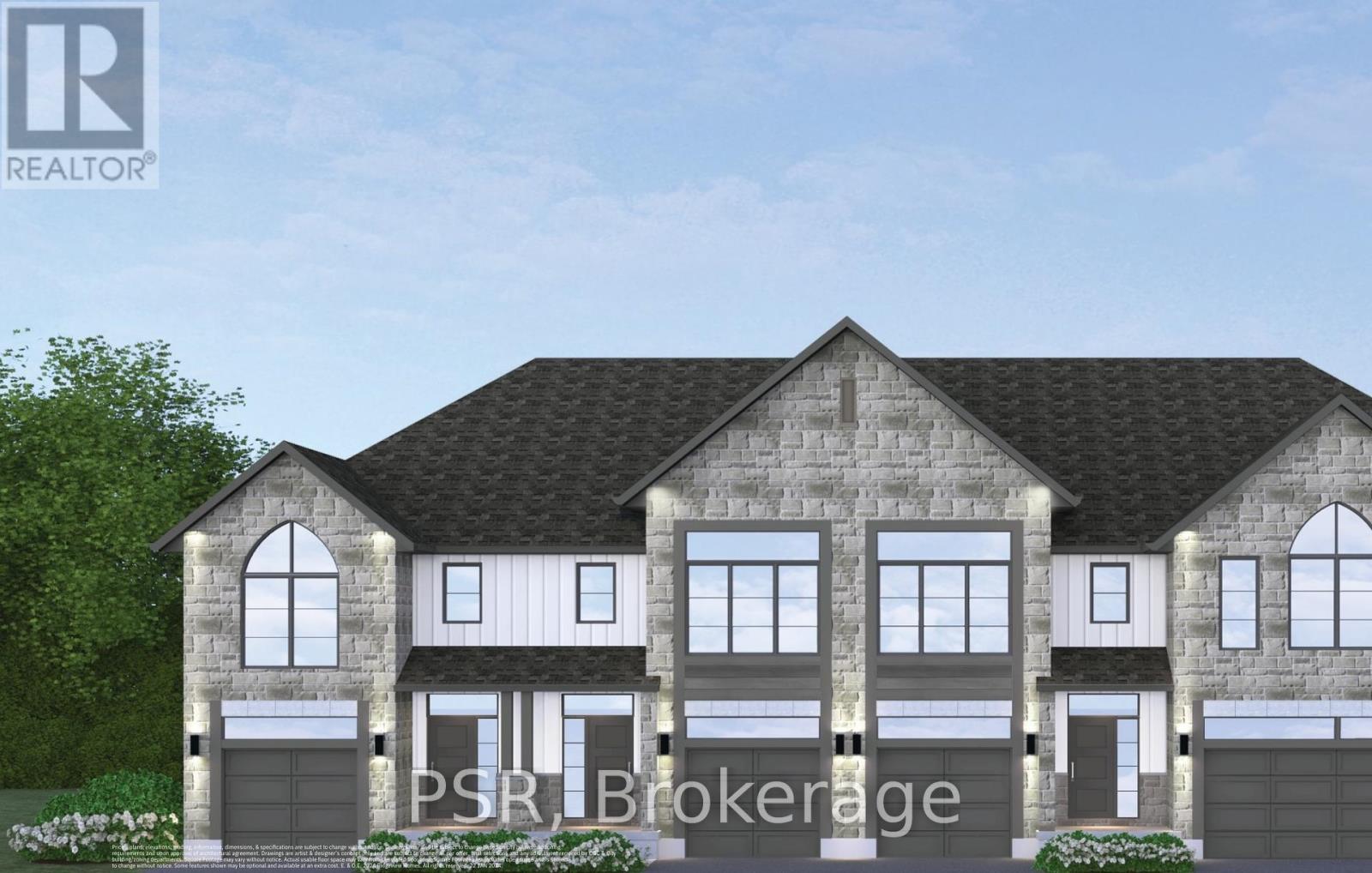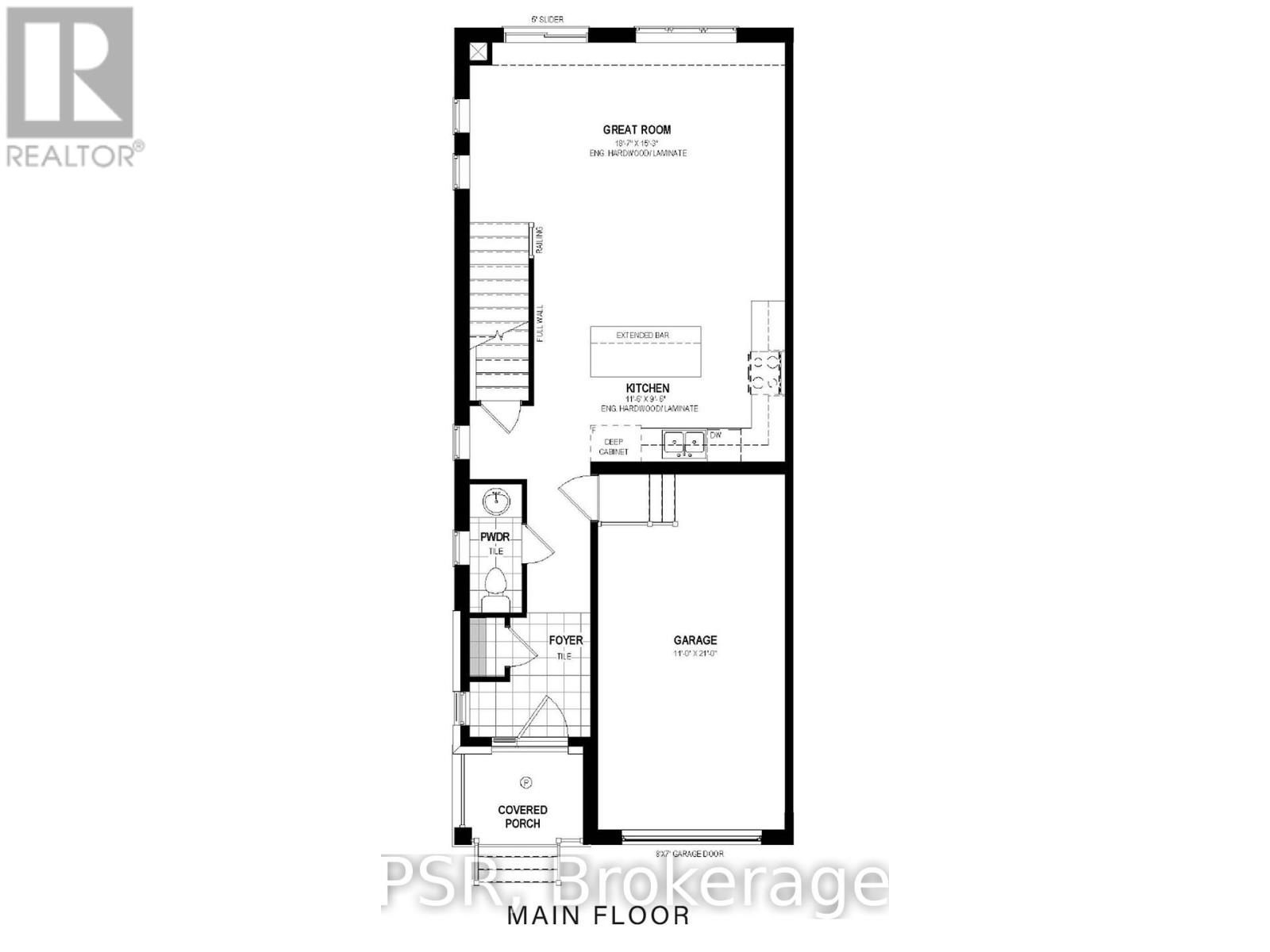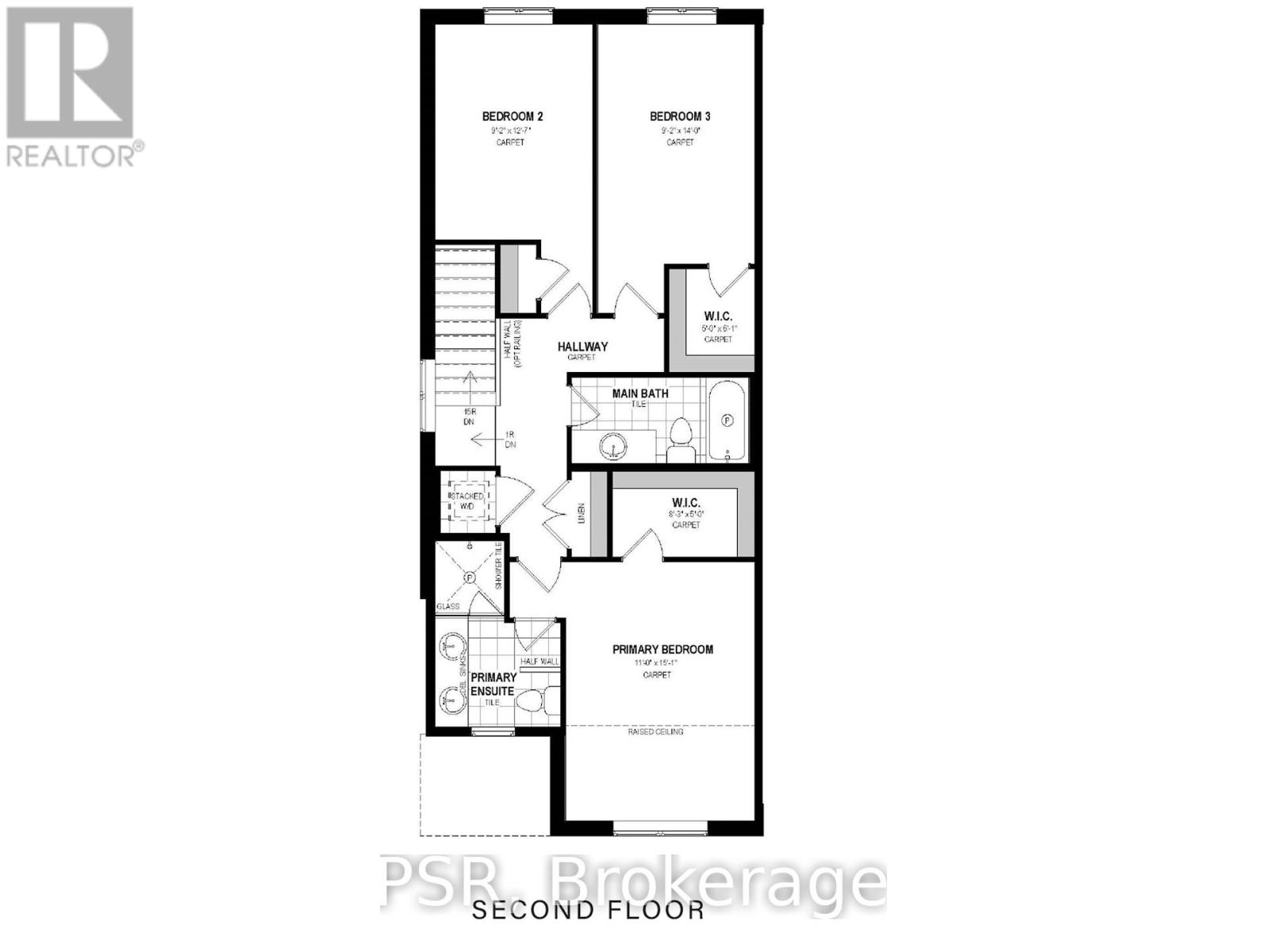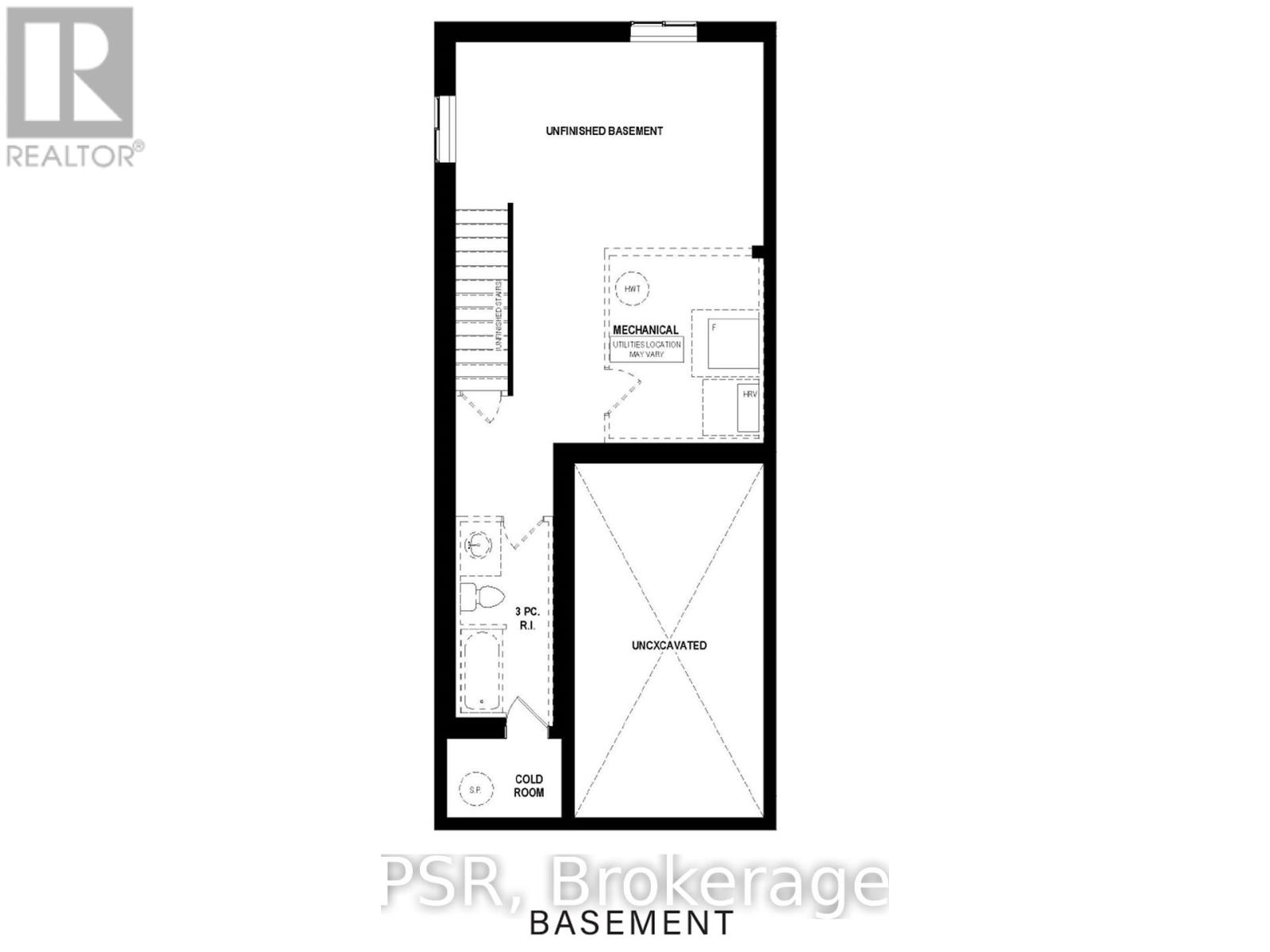Lot 17 41 Queensbrook Cres Cambridge, Ontario N1S 0E5
$849,800
Stunning New Build For Sale In Highly Desirable Westwood Village. This Beautiful New Build Is A Must-See! Located In The Highly Desirable Community Of Westwood Village In Cambridge, This Freehold Premium End Unit Townhome On A Large Deep Lot Offers A Spacious And Luxurious Living Experience. The Best Part? There Are No Condo Fees! Step Inside And Be Greeted By The Open Concept Main Floor. The Engineered Hardwood And Tile Flooring Create A Seamless Flow Throughout The Space. The Kitchen Features A Beautiful Island And Quartz Countertop. The Classic White Subway Tile Backsplash Adds A Timeless Charm To The Space, While The Abundance Of Windows Floods The Room With Natural Light, Creating A Bright And Airy Atmosphere. Upstairs, You'll Find Three Generously Sized Bedrooms. The Primary Bedroom Is A True Retreat, Boasting A Large Ensuite With Double Sinks And A Tiled Walk-In Glass Shower. The Walk-In Closet Provides Plenty Of Storage Space For All Your Needs. No More Hauling Laundry Up And Down The Stairs! This Home Also Features An Upstairs Laundry Room, Adding Convenience To Your Daily Routine. Don't Miss Out On The Opportunity To Own This Stunning New Build By Ridgeview Homes. **** EXTRAS **** N/A. (id:40227)
Property Details
| MLS® Number | X8208556 |
| Property Type | Single Family |
| Amenities Near By | Park |
| Parking Space Total | 2 |
Building
| Bathroom Total | 3 |
| Bedrooms Above Ground | 3 |
| Bedrooms Total | 3 |
| Basement Development | Unfinished |
| Basement Type | Full (unfinished) |
| Construction Style Attachment | Attached |
| Cooling Type | Central Air Conditioning |
| Exterior Finish | Brick |
| Heating Fuel | Natural Gas |
| Heating Type | Forced Air |
| Stories Total | 2 |
| Type | Row / Townhouse |
Parking
| Attached Garage |
Land
| Acreage | No |
| Land Amenities | Park |
| Size Irregular | 25 X 131 Ft |
| Size Total Text | 25 X 131 Ft |
Rooms
| Level | Type | Length | Width | Dimensions |
|---|---|---|---|---|
| Second Level | Primary Bedroom | 3.35 m | 4.29 m | 3.35 m x 4.29 m |
| Second Level | Bathroom | Measurements not available | ||
| Second Level | Bedroom 2 | 2.79 m | 4.26 m | 2.79 m x 4.26 m |
| Second Level | Bedroom 3 | 2.79 m | 3.83 m | 2.79 m x 3.83 m |
| Second Level | Bathroom | Measurements not available | ||
| Main Level | Kitchen | 3.5 m | 2.89 m | 3.5 m x 2.89 m |
| Main Level | Great Room | 5.71 m | 4.64 m | 5.71 m x 4.64 m |
Utilities
| Sewer | Installed |
| Natural Gas | Installed |
| Electricity | Installed |
| Cable | Available |
https://www.realtor.ca/real-estate/26715933/lot-17-41-queensbrook-cres-cambridge
Interested?
Contact us for more information

625 King Street West
Toronto, Ontario M5V 1M5
(416) 360-0688
(416) 360-0687





