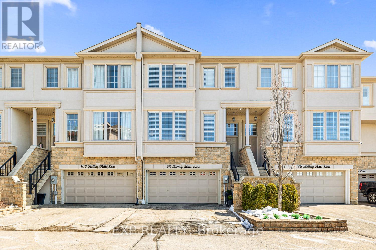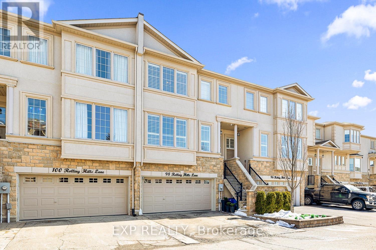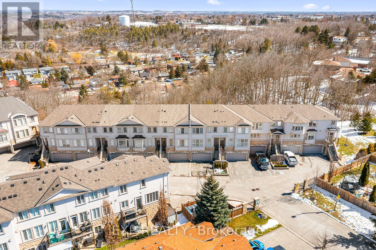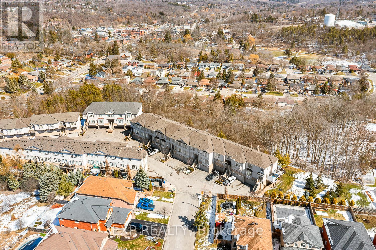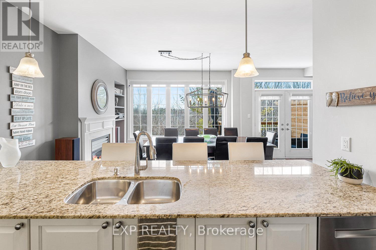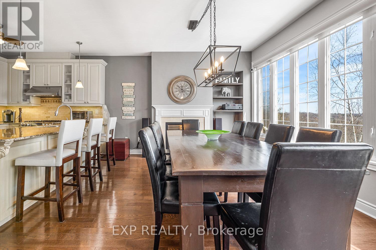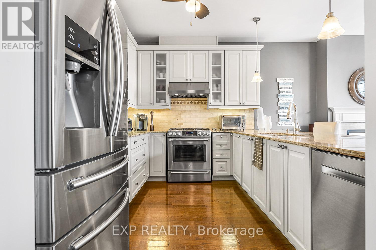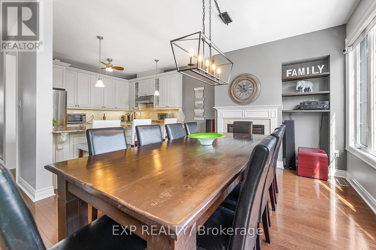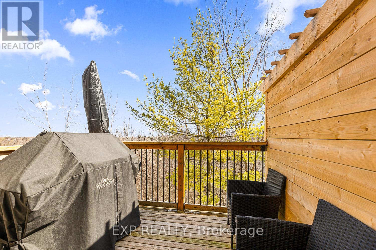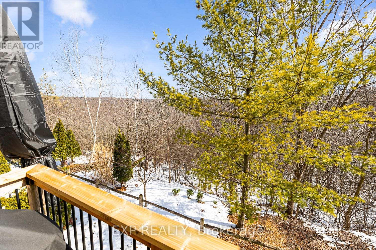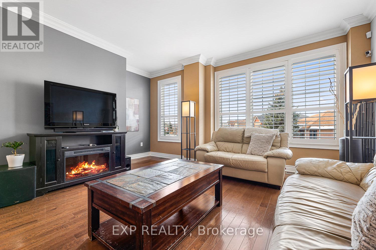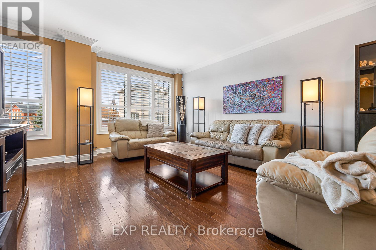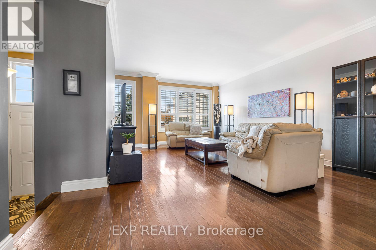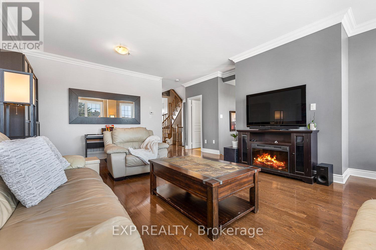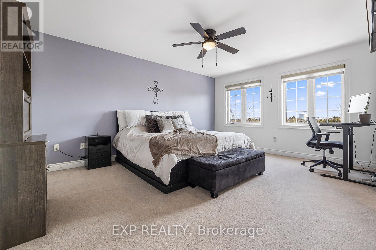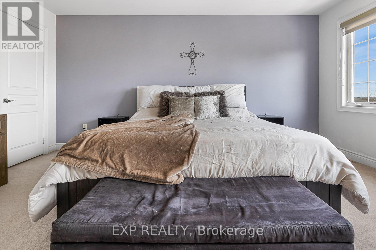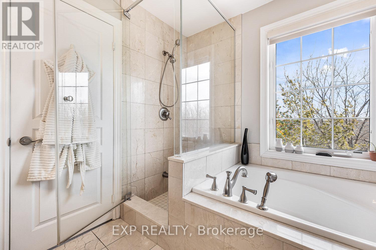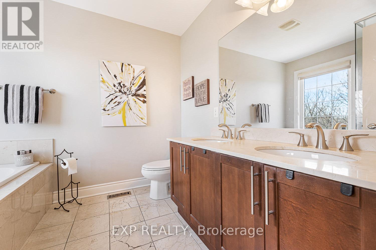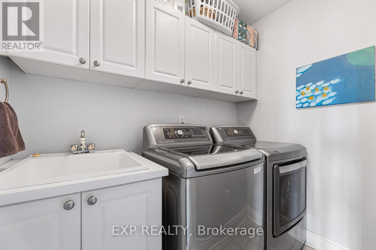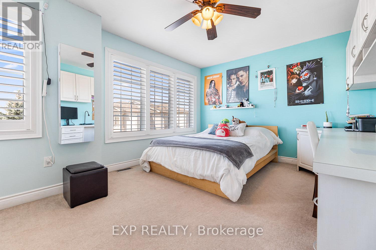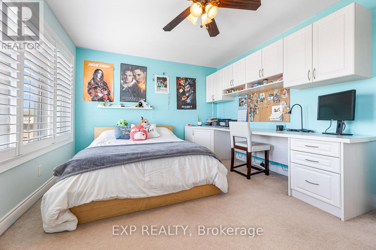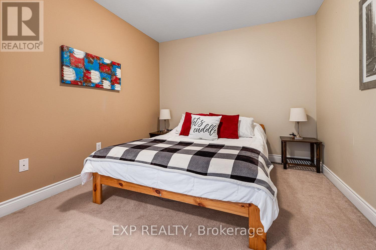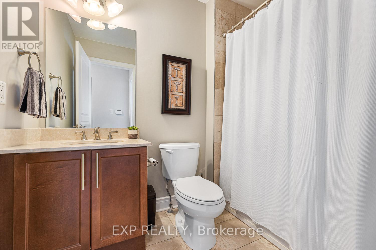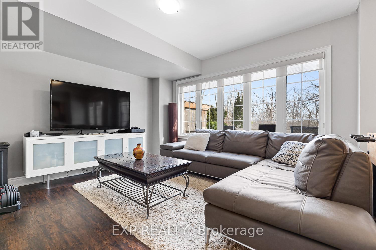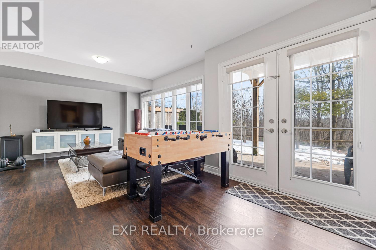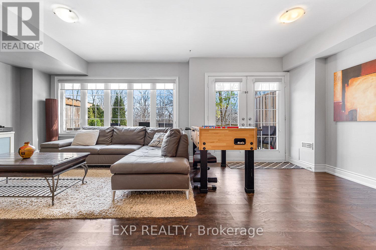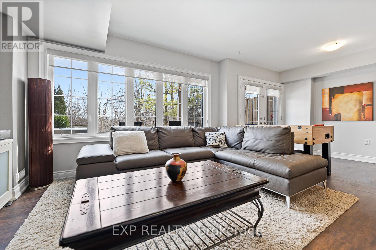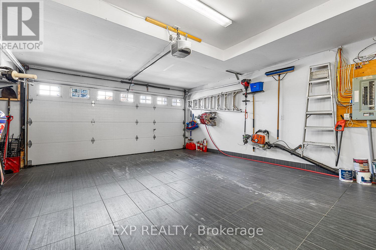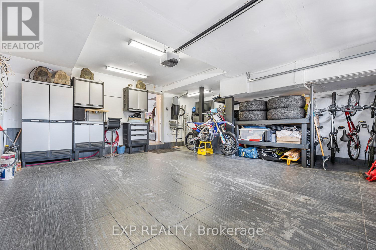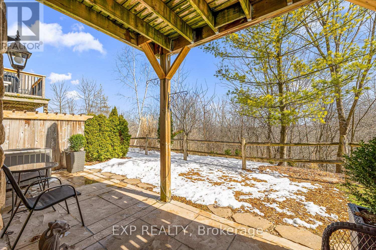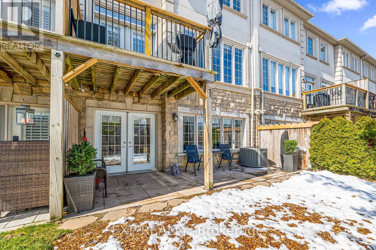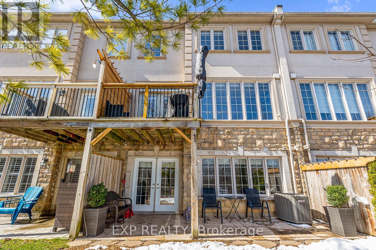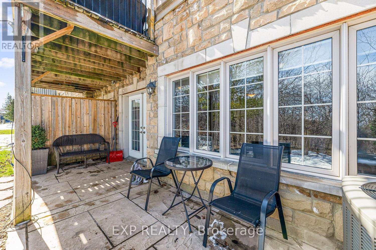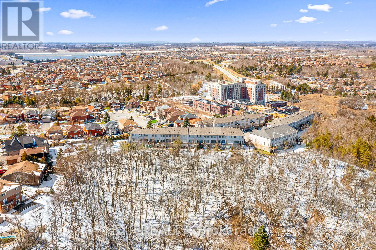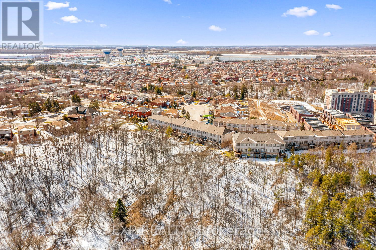98 Rolling Hills Lane Caledon, Ontario L7E 4E1
$1,099,000Maintenance, Parcel of Tied Land
$240 Monthly
Maintenance, Parcel of Tied Land
$240 MonthlyStep into 2300 sqft of Elegant living space in this exclusive executive Freehold Townhome. Within a private enclave, this 3-storey beauty shines with an interior that's both stylish and welcoming. Bright and spacious, each room glimmers with hardwood floors, large windows, and 9ft ceilings on the main level.The breathtaking views of green space and nature can be seen from the upper deck off the kitchen and the ground-floor patio-your own peaceful paradise with no neighbours behind. The primary suite is complete with two walk-in closets and a 5-piece ensuite, all against a large window with a backdrop of nature. Also, a 2nd bedroom with its own W/I closet & custom cabinetry, and a 3rd Room perfect for office/guest suite.On the Ground floor, a rec room opens to the yard, perfect for evenings of entertainment or relaxation. The garage is practical and polished, features anti-slip rubber flooring and ample storage units. Built in 2009 (MPAC) and lovingly updated and upgraded, this home promises a lifestyle of sophistication and ease. **** EXTRAS **** Don't let this unique opportunity pass you by. End of Court location-no traffic. Spacious parking. $$ Updates/Upgrades in attached Listing feature sheet. Pre-Listing Inspection Report Available (March 2024) (id:40227)
Property Details
| MLS® Number | W8190732 |
| Property Type | Single Family |
| Community Name | Bolton West |
| Parking Space Total | 4 |
Building
| Bathroom Total | 4 |
| Bedrooms Above Ground | 2 |
| Bedrooms Below Ground | 1 |
| Bedrooms Total | 3 |
| Basement Development | Finished |
| Basement Features | Walk Out |
| Basement Type | N/a (finished) |
| Construction Style Attachment | Attached |
| Cooling Type | Central Air Conditioning |
| Exterior Finish | Stone, Stucco |
| Fireplace Present | Yes |
| Heating Fuel | Natural Gas |
| Heating Type | Forced Air |
| Stories Total | 3 |
| Type | Row / Townhouse |
Parking
| Attached Garage |
Land
| Acreage | No |
| Size Irregular | 22.04 X 82.09 Ft |
| Size Total Text | 22.04 X 82.09 Ft |
Rooms
| Level | Type | Length | Width | Dimensions |
|---|---|---|---|---|
| Second Level | Primary Bedroom | 4.98 m | 4.27 m | 4.98 m x 4.27 m |
| Second Level | Bedroom 2 | 4.65 m | 3.48 m | 4.65 m x 3.48 m |
| Second Level | Office | 3.31 m | 2.98 m | 3.31 m x 2.98 m |
| Second Level | Laundry Room | 2.14 m | 1.25 m | 2.14 m x 1.25 m |
| Main Level | Living Room | 6.63 m | 5.03 m | 6.63 m x 5.03 m |
| Main Level | Dining Room | 6.63 m | 5.03 m | 6.63 m x 5.03 m |
| Main Level | Kitchen | 3.46 m | 3.05 m | 3.46 m x 3.05 m |
| Main Level | Family Room | 6.46 m | 3.66 m | 6.46 m x 3.66 m |
| Ground Level | Recreational, Games Room | 6.46 m | 4.63 m | 6.46 m x 4.63 m |
https://www.realtor.ca/real-estate/26692042/98-rolling-hills-lane-caledon-bolton-west
Interested?
Contact us for more information
4711 Yonge St 10th Flr, 106430
Toronto, Ontario M2N 6K8
(866) 530-7737
