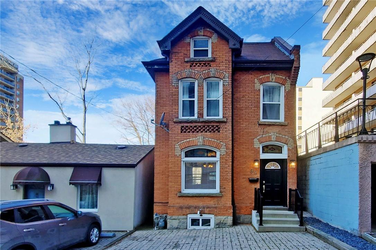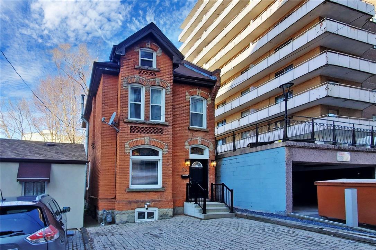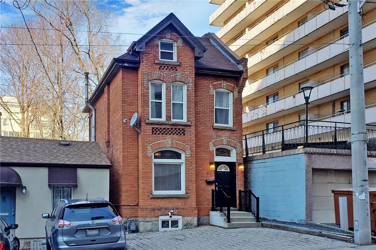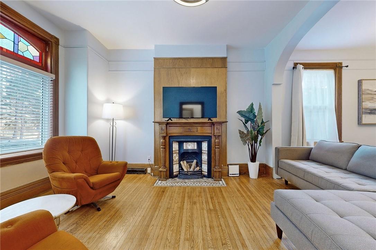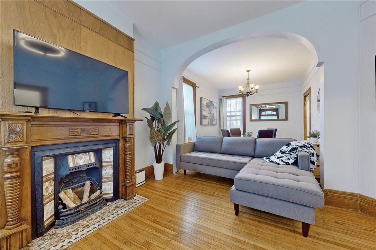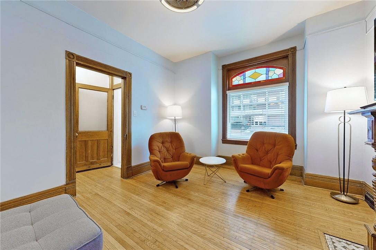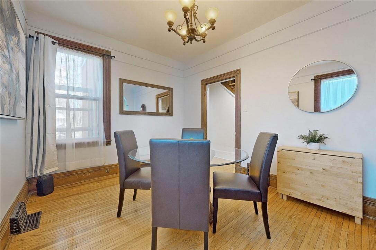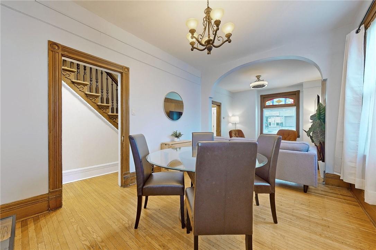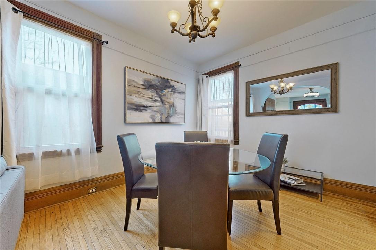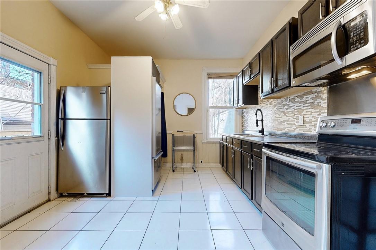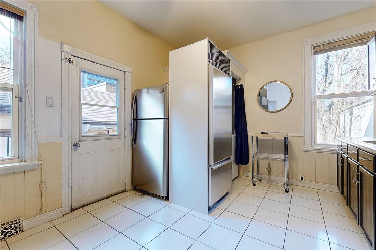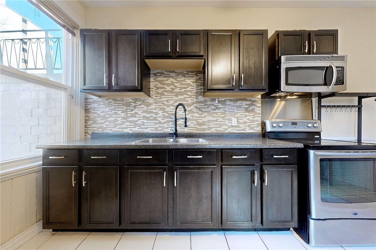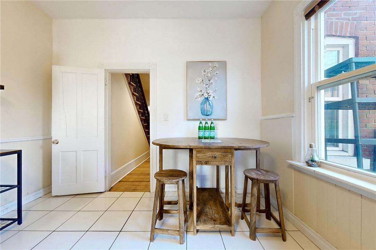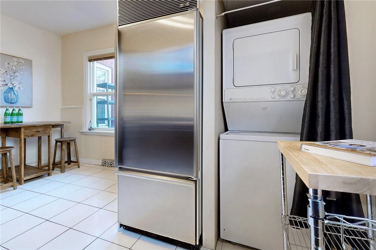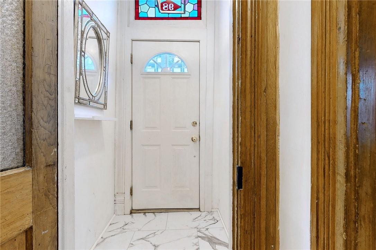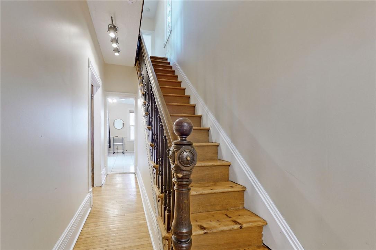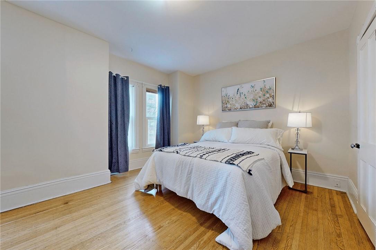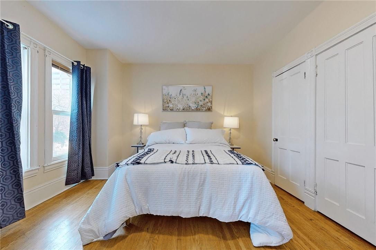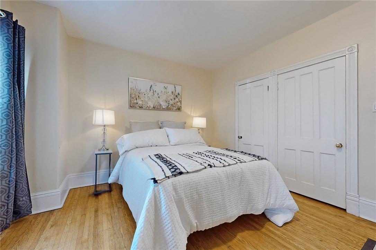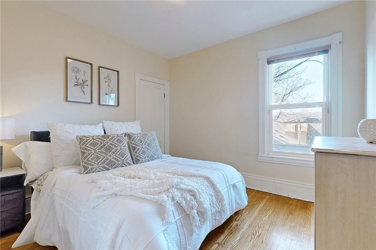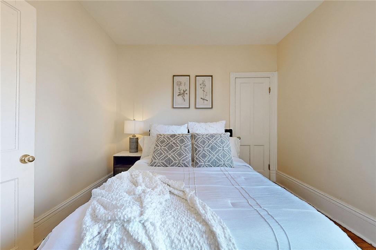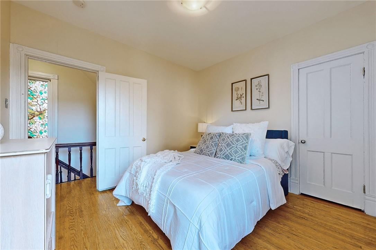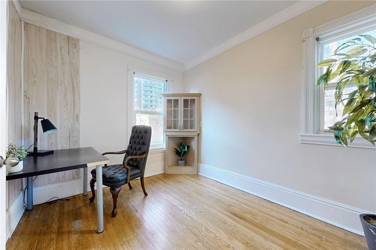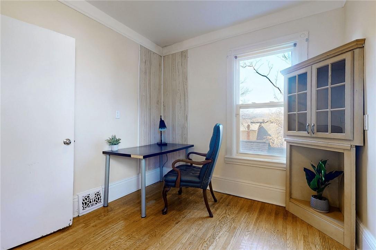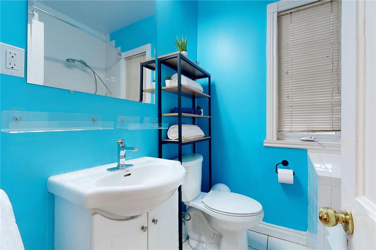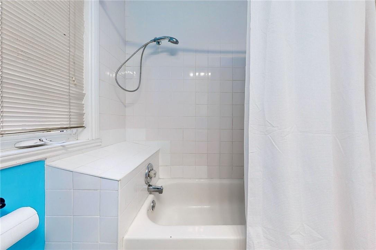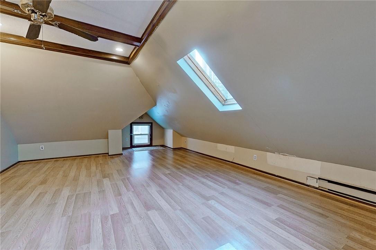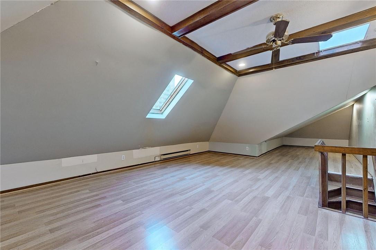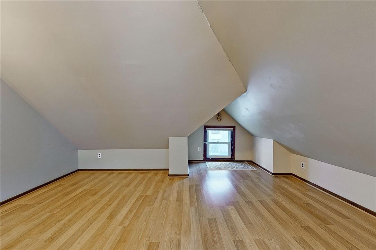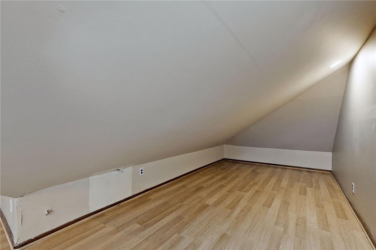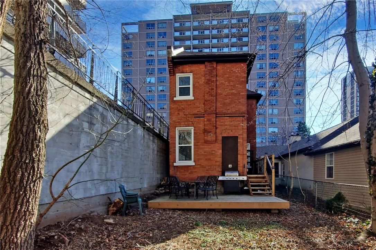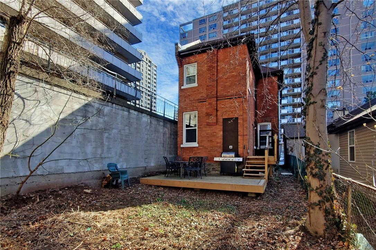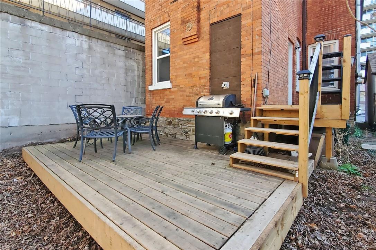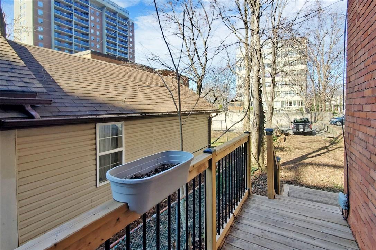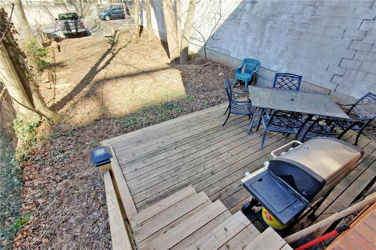98 Hess Street S Hamilton, Ontario L8P 3N5
3 Bedroom
2 Bathroom
1710 sqft
Central Air Conditioning
Forced Air
$629,900
Charming 3-bedroom home with huge upper loft in the heart of Hamilton! Boasting high ceilings, large eat in kitchen, main floor laundry, spacious formal dining room & living room, all with tons of natural light. Much of the original old-style woodworking throughout. Walkout from kitchen to a large back deck & a massive back yard. Minutes' walk to Historic Hess Village, McMaster Downtown Center, St. Joseph's Hospital, restaurants, cafes, downtown Hamilton, and about a 3 min drive to the 403. (id:40227)
Open House
This property has open houses!
April
7
Sunday
Starts at:
2:00 pm
Ends at:4:00 pm
Property Details
| MLS® Number | H4189448 |
| Property Type | Single Family |
| Amenities Near By | Golf Course, Hospital, Public Transit, Recreation, Schools |
| Community Features | Community Centre |
| Equipment Type | Water Heater |
| Features | Park Setting, Park/reserve, Golf Course/parkland |
| Parking Space Total | 2 |
| Rental Equipment Type | Water Heater |
Building
| Bathroom Total | 2 |
| Bedrooms Above Ground | 3 |
| Bedrooms Total | 3 |
| Appliances | Dryer, Refrigerator, Stove, Washer, Window Coverings |
| Basement Development | Unfinished |
| Basement Type | Full (unfinished) |
| Constructed Date | 1902 |
| Construction Style Attachment | Detached |
| Cooling Type | Central Air Conditioning |
| Exterior Finish | Brick |
| Foundation Type | Stone |
| Half Bath Total | 1 |
| Heating Fuel | Natural Gas |
| Heating Type | Forced Air |
| Stories Total | 3 |
| Size Exterior | 1710 Sqft |
| Size Interior | 1710 Sqft |
| Type | House |
| Utility Water | Municipal Water |
Parking
| Interlocked | |
| No Garage |
Land
| Acreage | No |
| Land Amenities | Golf Course, Hospital, Public Transit, Recreation, Schools |
| Sewer | Municipal Sewage System |
| Size Depth | 117 Ft |
| Size Frontage | 20 Ft |
| Size Irregular | 20.42 X 117 |
| Size Total Text | 20.42 X 117|under 1/2 Acre |
| Soil Type | Clay |
Rooms
| Level | Type | Length | Width | Dimensions |
|---|---|---|---|---|
| Second Level | 4pc Bathroom | Measurements not available | ||
| Second Level | Bedroom | 11' 3'' x 9' '' | ||
| Second Level | Bedroom | 11' 3'' x 10' 3'' | ||
| Second Level | Primary Bedroom | 16' 4'' x 12' 5'' | ||
| Third Level | Loft | 38' 9'' x 15' 4'' | ||
| Basement | 2pc Bathroom | Measurements not available | ||
| Ground Level | Laundry Room | Measurements not available | ||
| Ground Level | Kitchen | 15' 10'' x 11' 3'' | ||
| Ground Level | Dining Room | 13' 8'' x 10' 3'' | ||
| Ground Level | Living Room | 13' 6'' x 11' 4'' | ||
| Ground Level | Foyer | 3' 10'' x 3' 7'' |
https://www.realtor.ca/real-estate/26695606/98-hess-street-s-hamilton
Interested?
Contact us for more information
Royal LePage State Realty
1122 Wilson Street W Suite 200
Ancaster, Ontario L9G 3K9
1122 Wilson Street W Suite 200
Ancaster, Ontario L9G 3K9
(905) 525-3737

Royal LePage State Realty
1122 Wilson Street West
Ancaster, Ontario L9G 3K9
1122 Wilson Street West
Ancaster, Ontario L9G 3K9
(905) 648-4451
(905) 648-7393
www.royallepagestate.ca
