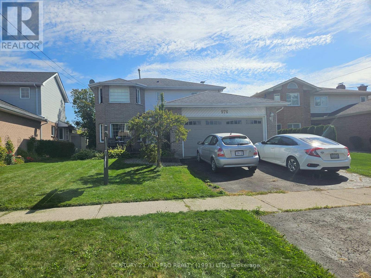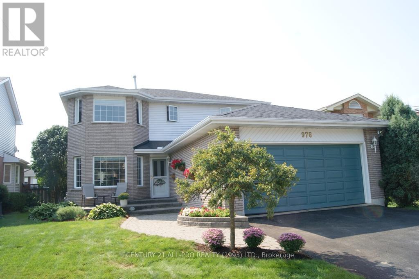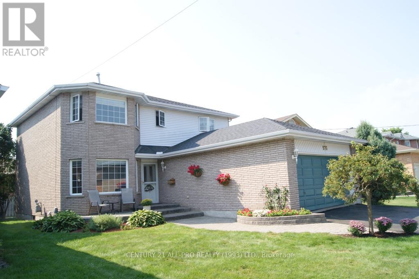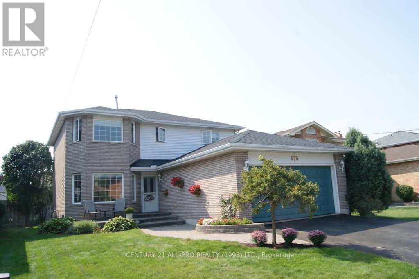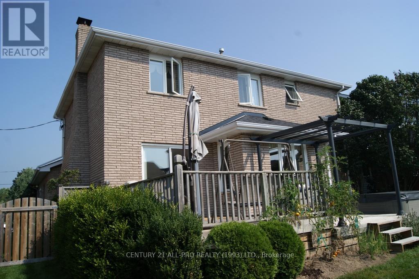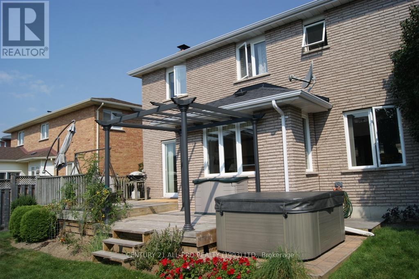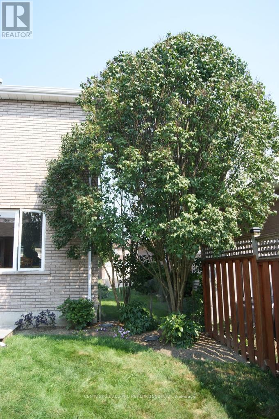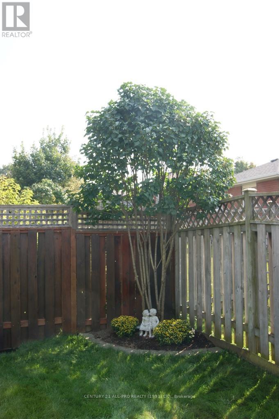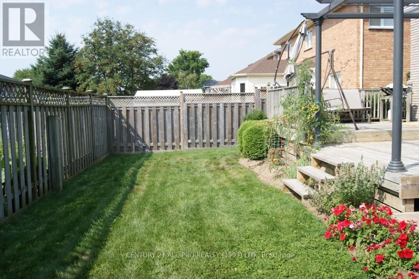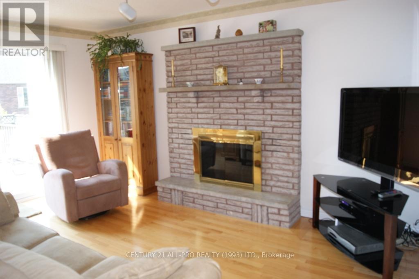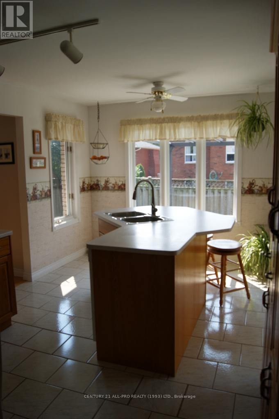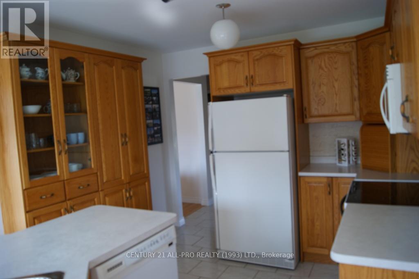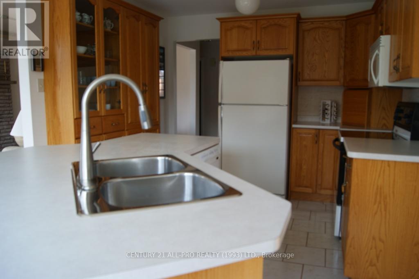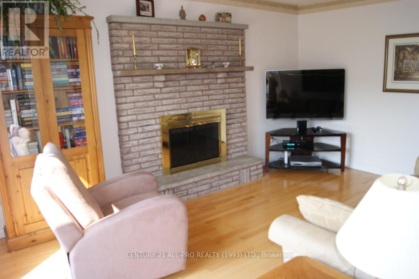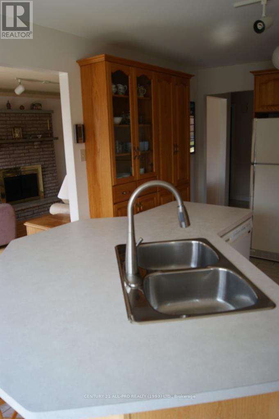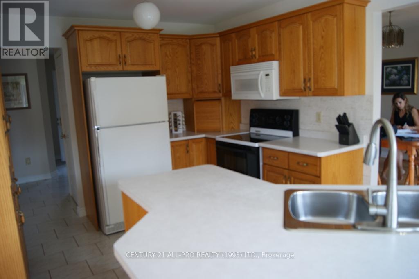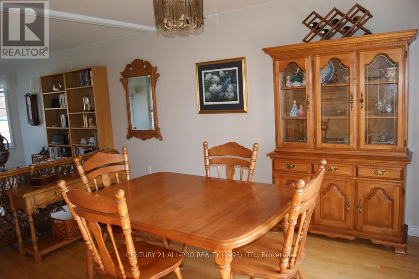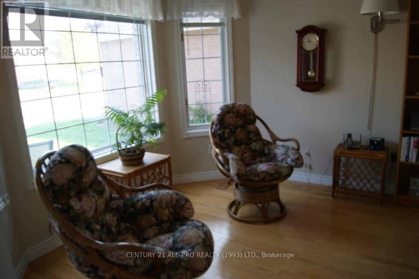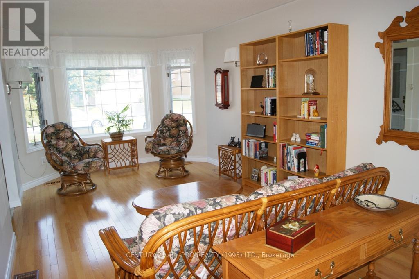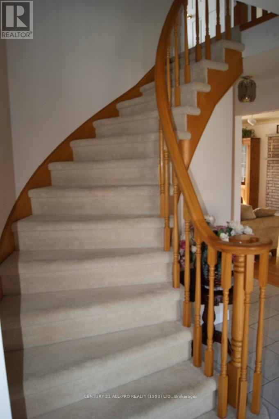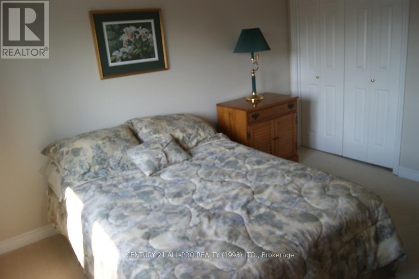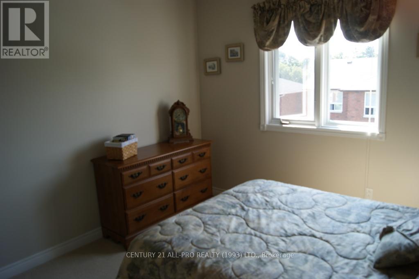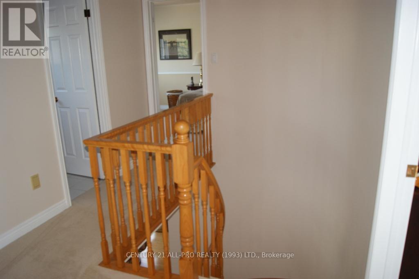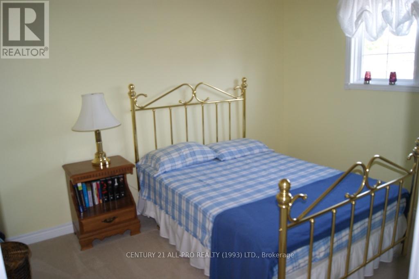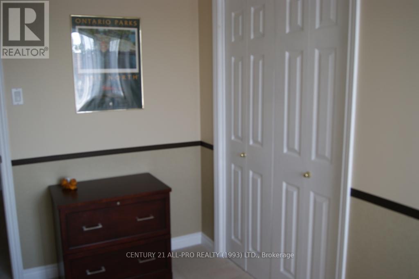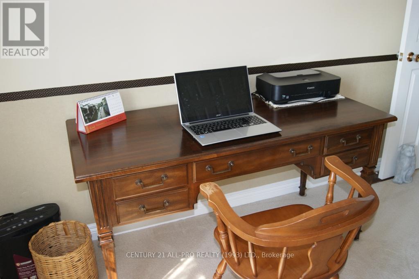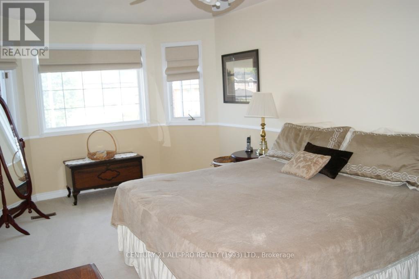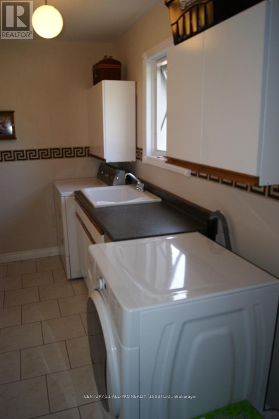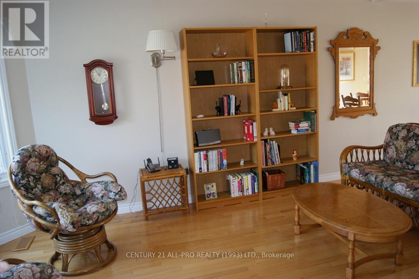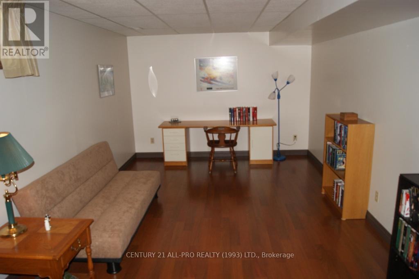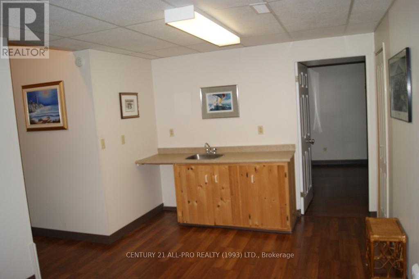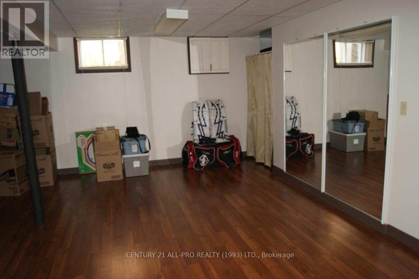976 Glenhare Street Cobourg, Ontario K9A 5G4
$849,900
Great 4 bedroom family home. Kitchen has an island and oak cabinetry with ceramic flooring. Attached family room with brick woodburning fireplace and walkout to deck and fenced backyard. Open concept living room and dining room with hardwood flooring. Nice open foyer with spiral stair leading to second floor with 4 bedrooms. Primary bedroom has 4pc ensuite and walk in closet. Main floor is equipped with laundry with garage entrance. Full and finished basement lends itself to a perfect in law suite with 2 more bedrooms, separate kitchen and 4pc bath. Walking distance to YMCA. Great family neighbourhood. Brand new air conditioner. (id:40227)
Property Details
| MLS® Number | X12364933 |
| Property Type | Single Family |
| Community Name | Cobourg |
| EquipmentType | Water Heater |
| ParkingSpaceTotal | 2 |
| RentalEquipmentType | Water Heater |
| Structure | Deck |
Building
| BathroomTotal | 4 |
| BedroomsAboveGround | 4 |
| BedroomsBelowGround | 2 |
| BedroomsTotal | 6 |
| Amenities | Fireplace(s) |
| Appliances | Dishwasher, Dryer, Two Stoves, Washer, Two Refrigerators |
| BasementDevelopment | Finished |
| BasementType | Full (finished) |
| ConstructionStyleAttachment | Detached |
| CoolingType | Central Air Conditioning |
| ExteriorFinish | Brick Facing, Vinyl Siding |
| FireplacePresent | Yes |
| FireplaceTotal | 1 |
| FoundationType | Concrete |
| HalfBathTotal | 1 |
| HeatingFuel | Natural Gas |
| HeatingType | Forced Air |
| StoriesTotal | 2 |
| SizeInterior | 2000 - 2500 Sqft |
| Type | House |
| UtilityWater | Municipal Water |
Parking
| Attached Garage | |
| Garage |
Land
| Acreage | No |
| Sewer | Sanitary Sewer |
| SizeDepth | 101 Ft ,8 In |
| SizeFrontage | 49 Ft ,10 In |
| SizeIrregular | 49.9 X 101.7 Ft |
| SizeTotalText | 49.9 X 101.7 Ft|under 1/2 Acre |
| ZoningDescription | R2 |
Rooms
| Level | Type | Length | Width | Dimensions |
|---|---|---|---|---|
| Second Level | Bedroom | 2.14 m | 3.36 m | 2.14 m x 3.36 m |
| Second Level | Primary Bedroom | 3.05 m | 5.79 m | 3.05 m x 5.79 m |
| Second Level | Bathroom | Measurements not available | ||
| Second Level | Bathroom | Measurements not available | ||
| Second Level | Bedroom | 3.05 m | 3.35 m | 3.05 m x 3.35 m |
| Second Level | Bedroom | 3.05 m | 3.35 m | 3.05 m x 3.35 m |
| Basement | Bathroom | Measurements not available | ||
| Main Level | Kitchen | 3.05 m | 4.88 m | 3.05 m x 4.88 m |
| Main Level | Dining Room | 3.05 m | 4.88 m | 3.05 m x 4.88 m |
| Main Level | Family Room | 3.05 m | 4.58 m | 3.05 m x 4.58 m |
| Main Level | Laundry Room | 1.52 m | 4.27 m | 1.52 m x 4.27 m |
| Main Level | Bathroom | Measurements not available |
https://www.realtor.ca/real-estate/28778033/976-glenhare-street-cobourg-cobourg
Interested?
Contact us for more information
365 Westwood Drive Unit 5
Cobourg, Ontario K9A 4M5
