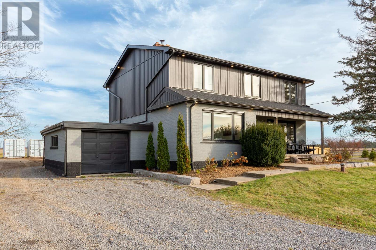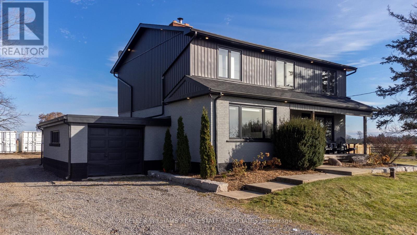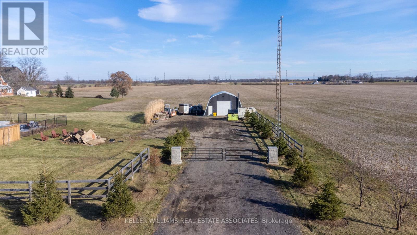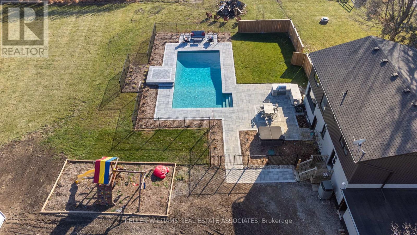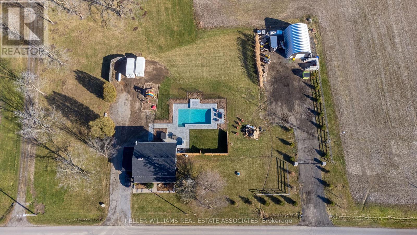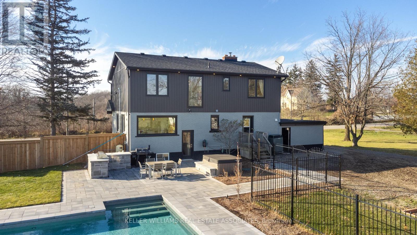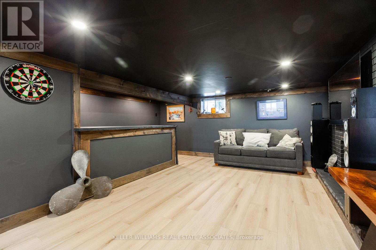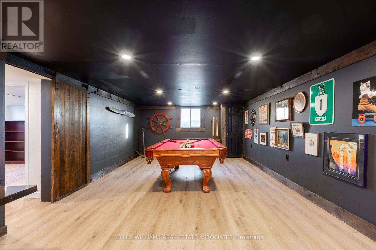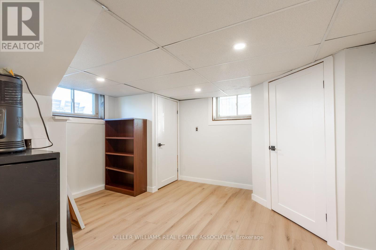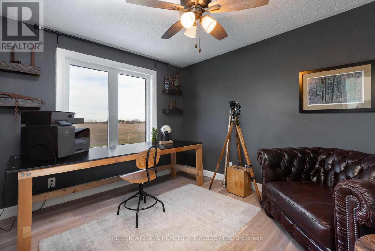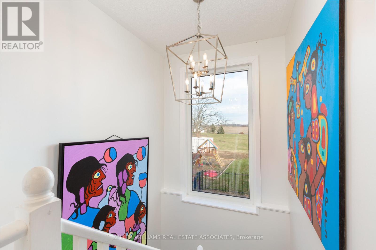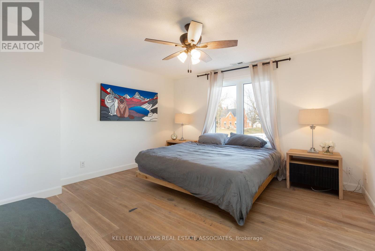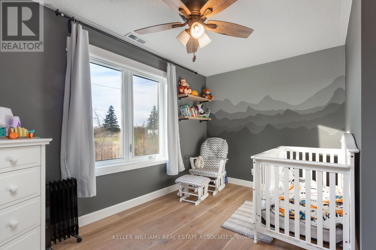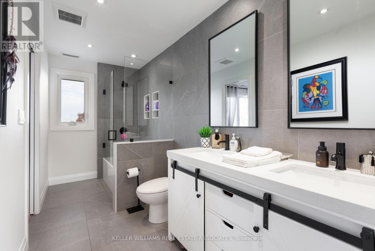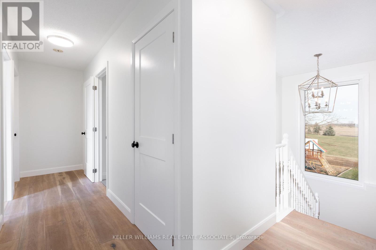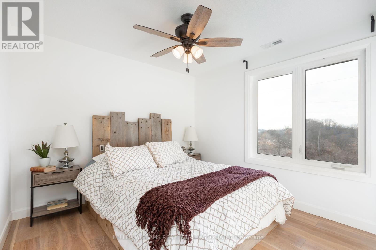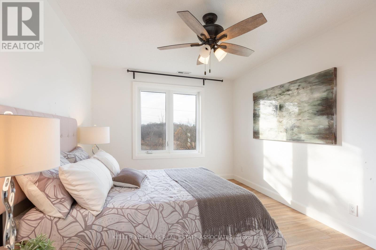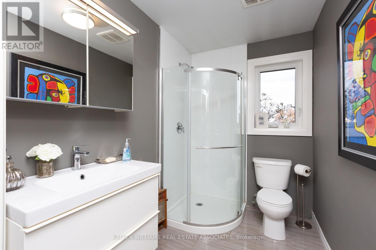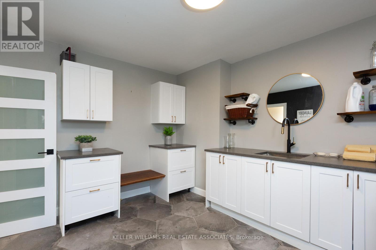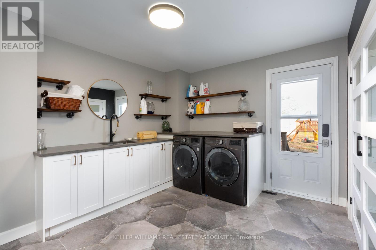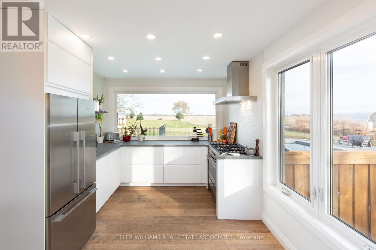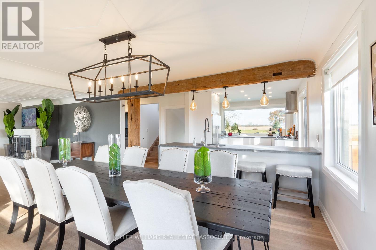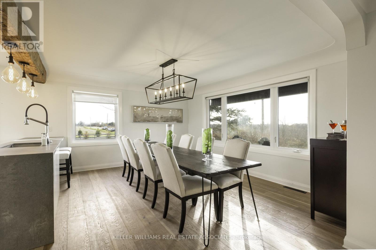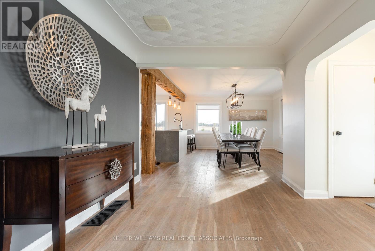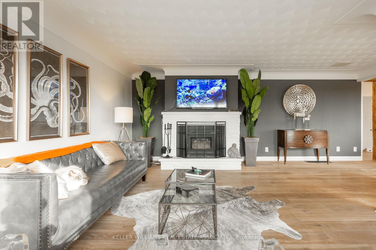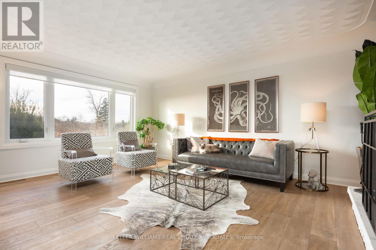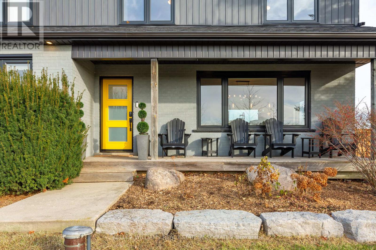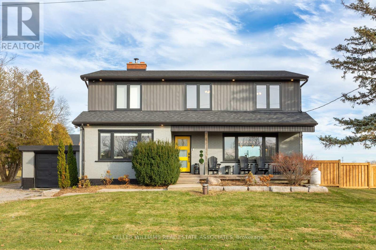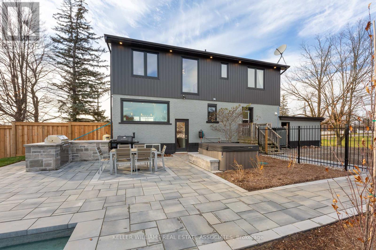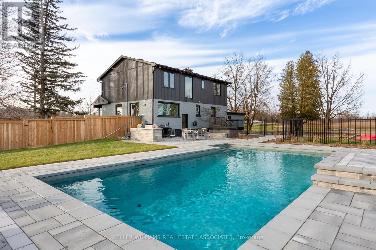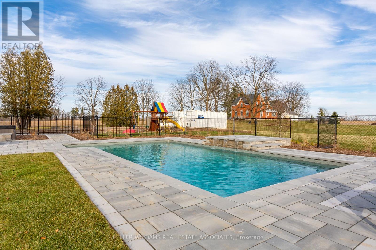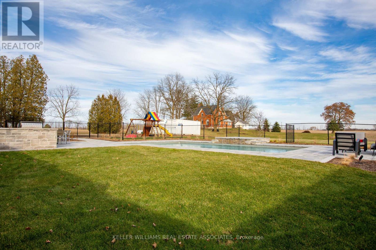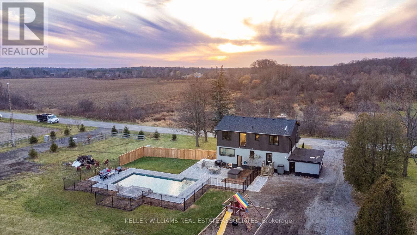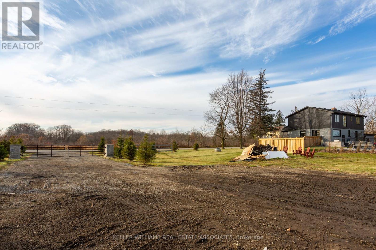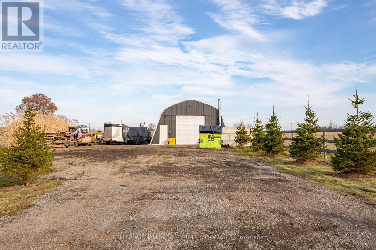973 Alberton Rd S Hamilton, Ontario L0R 1R0
$1,449,000
Charming rural Ancaster offers this recently updated 2-story, 2,300 sqft home nestled on 1.14 acres. Step inside to discover engineered hardwood flooring, an updated kitchen featuring Caesar stone counters & stainless steel appliances, and a dining room adorned with characteristic beams dating back to the 1800s. The second floor, added in 2000, showcases 5 bedrooms, including a master suite boasting walk-in closets and a stunning ensuite. The fully finished basement, boasting a separate entrance and a cozy wood-burning fireplace, invites relaxation. However, the real highlight is the brand-new addition of a sparkling pool and luxurious hot tub, completed just this year, creating a private backyard oasis. All this charm and comfort, while still being conveniently close to a wealth of amenities. **** EXTRAS **** 5+ driveway spots around house as well as 10+ down driveway to workshop; property mainly top soil; potential for inl aw suite; natural lighting throughtout both sides of the house all day. (id:40227)
Open House
This property has open houses!
2:00 pm
Ends at:4:00 pm
Property Details
| MLS® Number | X8200236 |
| Property Type | Single Family |
| Community Name | Jerseyville |
| Community Features | Community Centre |
| Parking Space Total | 10 |
| Pool Type | Inground Pool |
Building
| Bathroom Total | 2 |
| Bedrooms Above Ground | 5 |
| Bedrooms Total | 5 |
| Basement Development | Finished |
| Basement Type | N/a (finished) |
| Construction Style Attachment | Detached |
| Cooling Type | Central Air Conditioning |
| Exterior Finish | Brick, Vinyl Siding |
| Fireplace Present | Yes |
| Heating Fuel | Propane |
| Heating Type | Forced Air |
| Stories Total | 2 |
| Type | House |
Parking
| Attached Garage |
Land
| Acreage | No |
| Sewer | Septic System |
| Size Irregular | 234.58 X 213.25 Ft |
| Size Total Text | 234.58 X 213.25 Ft|1/2 - 1.99 Acres |
Rooms
| Level | Type | Length | Width | Dimensions |
|---|---|---|---|---|
| Second Level | Bedroom | 3.66 m | 3.14 m | 3.66 m x 3.14 m |
| Second Level | Bedroom 2 | 4.27 m | 3.14 m | 4.27 m x 3.14 m |
| Second Level | Bedroom 3 | 3.75 m | 3.11 m | 3.75 m x 3.11 m |
| Second Level | Bedroom 4 | 4.27 m | 3.2 m | 4.27 m x 3.2 m |
| Basement | Office | 3.97 m | 3.97 m | 3.97 m x 3.97 m |
| Basement | Games Room | 3.97 m | 10.98 m | 3.97 m x 10.98 m |
| Basement | Other | 3.84 m | 1.52 m | 3.84 m x 1.52 m |
| Main Level | Kitchen | 3.14 m | 4.65 m | 3.14 m x 4.65 m |
| Main Level | Living Room | 6.28 m | 5.68 m | 6.28 m x 5.68 m |
| Main Level | Bathroom | 2.84 m | 1.74 m | 2.84 m x 1.74 m |
| Main Level | Laundry Room | 3.2 m | 3.96 m | 3.2 m x 3.96 m |
| Main Level | Dining Room | 4.82 m | 4.26 m | 4.82 m x 4.26 m |
https://www.realtor.ca/real-estate/26701205/973-alberton-rd-s-hamilton-jerseyville
Interested?
Contact us for more information

7145 West Credit Ave B1 #201
Mississauga, Ontario L5N 6J7
(905) 812-8123
(905) 812-8155
