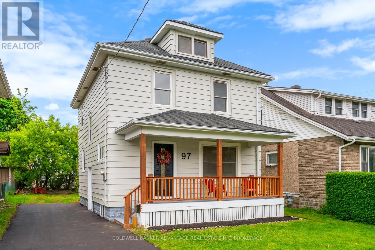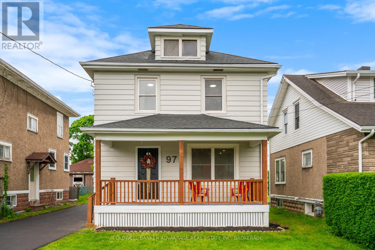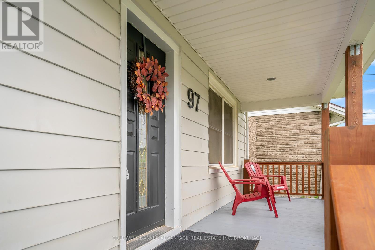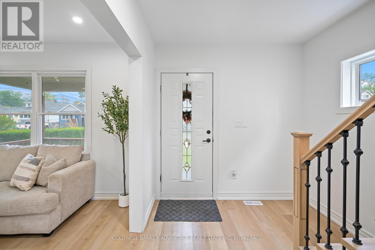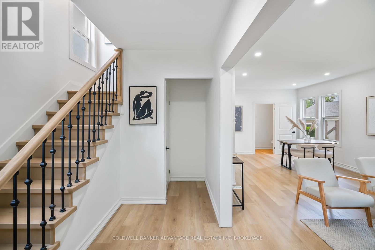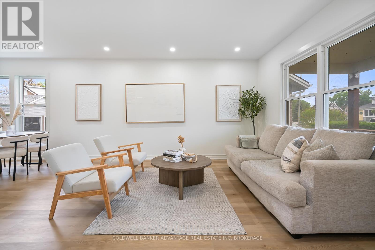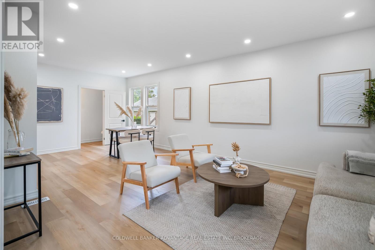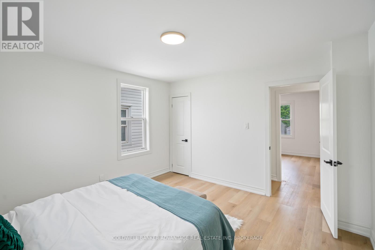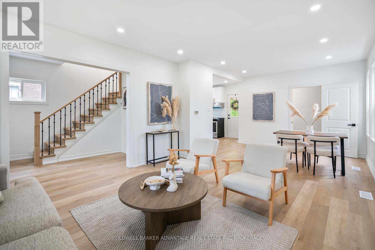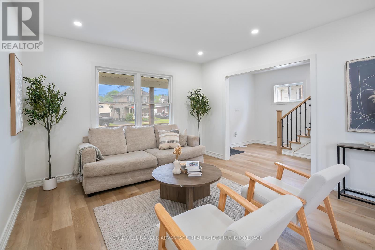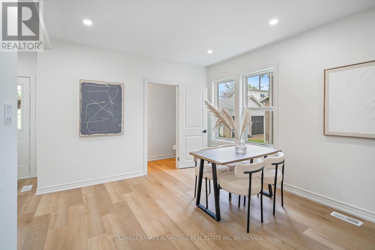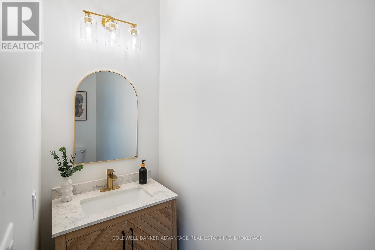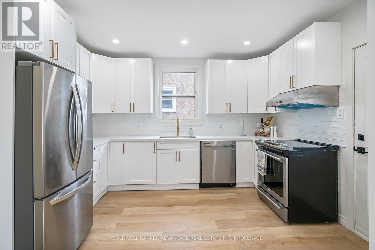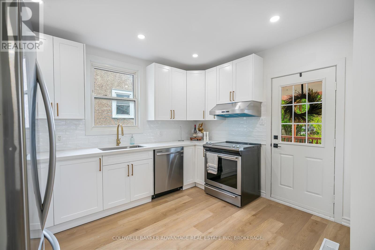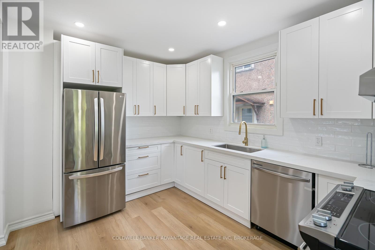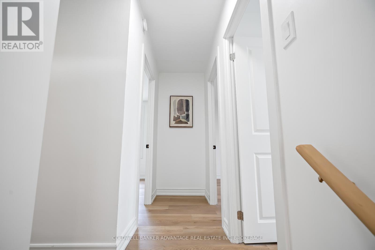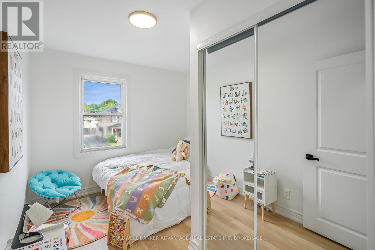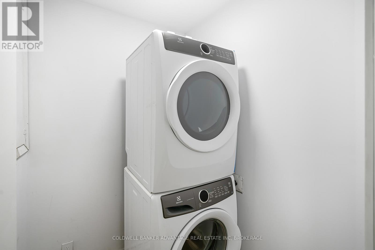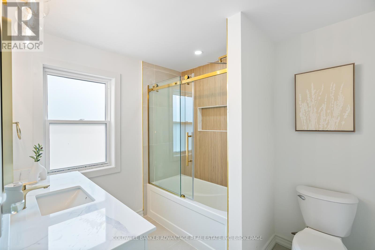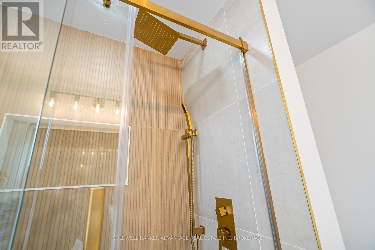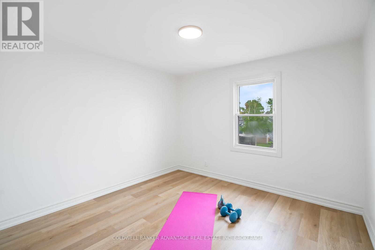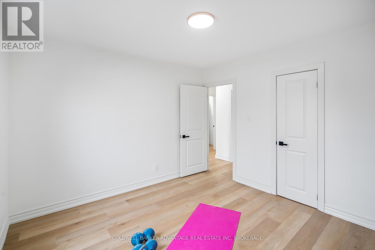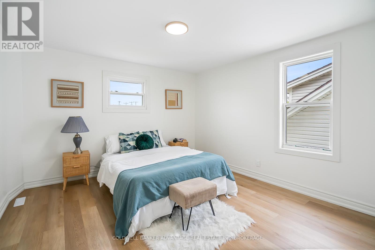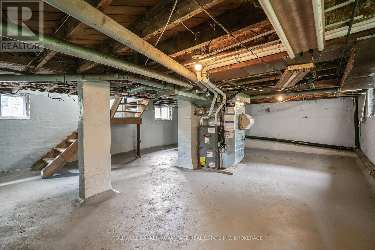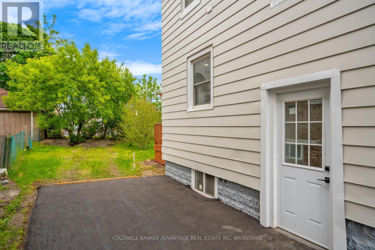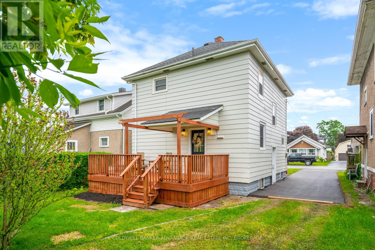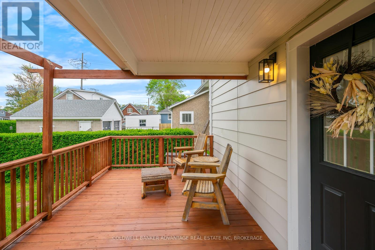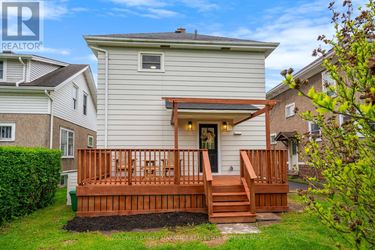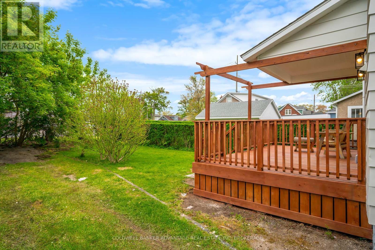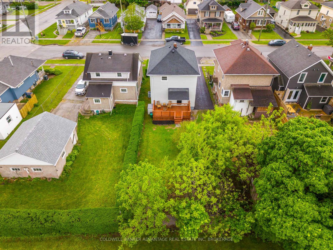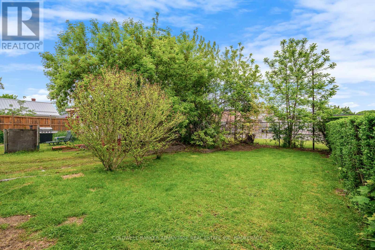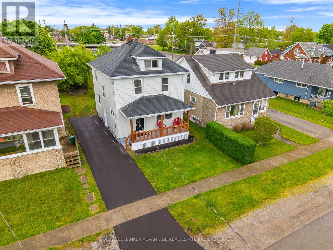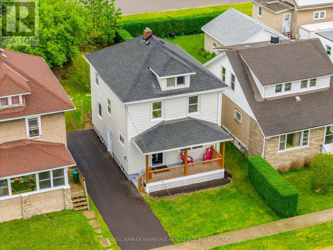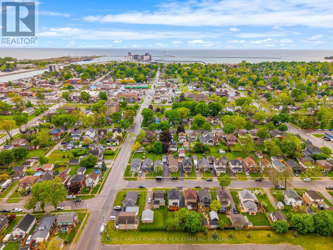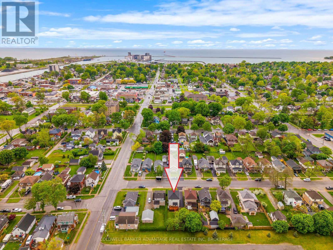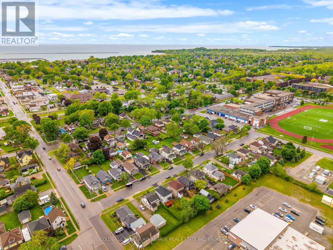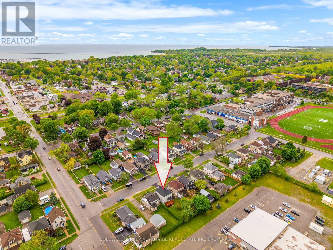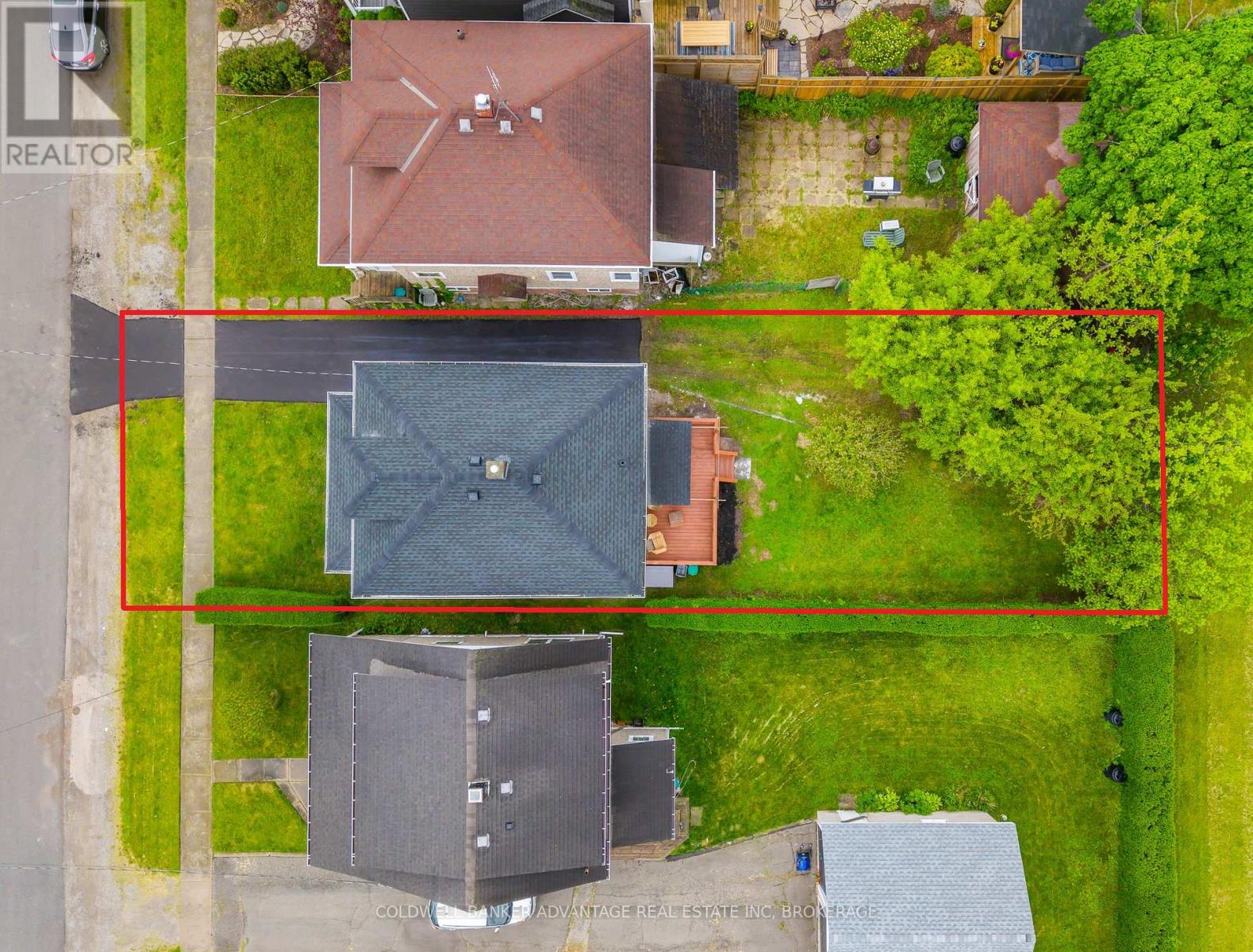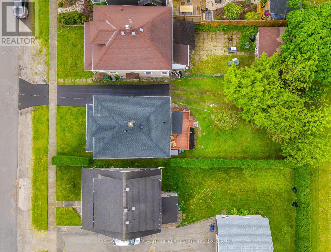97 Delhi Street Port Colborne (Sugarloaf), Ontario L3K 3L1
$449,900
Welcome to 97 Delhi, a beautifully renovated home ideally situated on the west side of Port Colborne, within walking distance to parks, schools, and the Welland Canal. Just minutes from Lake Erie's scenic shores and the vibrant downtown core, this location offers the perfect balance of convenience and lifestyle. Step inside to discover a stylish and modern interior featuring a spacious open-concept living and dining area - ideal for entertaining or relaxing with family. The heart of the home is the custom-designed kitchen, offering ample counter space, contemporary finishes, and sleek cabinetry. A convenient main floor powder room adds function to the beautifully flowing layout.Upstairs, you'll find three generously sized bedrooms, a full bathroom, and second-floor laundry facilities, making everyday living easy and efficient. Whether you're a first-time buyer, growing family, or investor, this move-in ready home is the perfect blend of comfort, style, and location. Don't miss your opportunity to own a turnkey property in one of Port Colborne's most sought-after neighbourhoods. (id:40227)
Property Details
| MLS® Number | X12449940 |
| Property Type | Single Family |
| Community Name | 878 - Sugarloaf |
| AmenitiesNearBy | Park, Schools, Public Transit |
| ParkingSpaceTotal | 3 |
Building
| BathroomTotal | 1 |
| BedroomsAboveGround | 3 |
| BedroomsTotal | 3 |
| Age | 100+ Years |
| Appliances | Water Heater, Dryer, Stove, Washer, Refrigerator |
| BasementDevelopment | Unfinished |
| BasementType | Full (unfinished) |
| ConstructionStyleAttachment | Detached |
| ExteriorFinish | Steel |
| FoundationType | Concrete |
| HeatingFuel | Natural Gas |
| HeatingType | Forced Air |
| StoriesTotal | 3 |
| SizeInterior | 1100 - 1500 Sqft |
| Type | House |
| UtilityWater | Municipal Water |
Parking
| No Garage |
Land
| Acreage | No |
| LandAmenities | Park, Schools, Public Transit |
| Sewer | Sanitary Sewer |
| SizeDepth | 116 Ft |
| SizeFrontage | 35 Ft |
| SizeIrregular | 35 X 116 Ft |
| SizeTotalText | 35 X 116 Ft |
| ZoningDescription | R2 |
Rooms
| Level | Type | Length | Width | Dimensions |
|---|---|---|---|---|
| Main Level | Living Room | 3.81 m | 4.11 m | 3.81 m x 4.11 m |
| Main Level | Dining Room | 3.81 m | 1.77 m | 3.81 m x 1.77 m |
| Main Level | Kitchen | 3.65 m | 2.28 m | 3.65 m x 2.28 m |
| Main Level | Bathroom | Measurements not available | ||
| Upper Level | Bedroom | 3.35 m | 2.89 m | 3.35 m x 2.89 m |
| Upper Level | Bedroom | 3.35 m | 3.35 m | 3.35 m x 3.35 m |
| Upper Level | Bedroom | 3.7 m | 3.83 m | 3.7 m x 3.83 m |
| Upper Level | Bathroom | Measurements not available |
https://www.realtor.ca/real-estate/28962069/97-delhi-street-port-colborne-sugarloaf-878-sugarloaf
Interested?
Contact us for more information
800 Niagara Street
Welland, Ontario L3C 7L7
