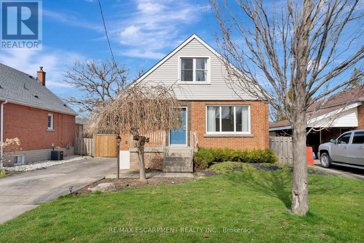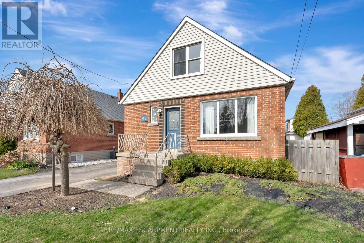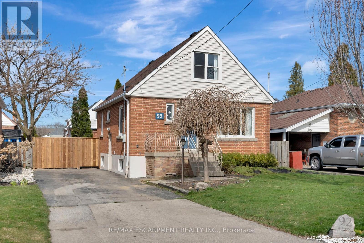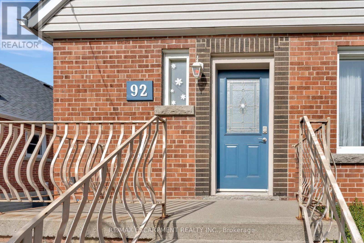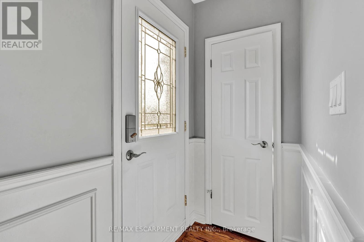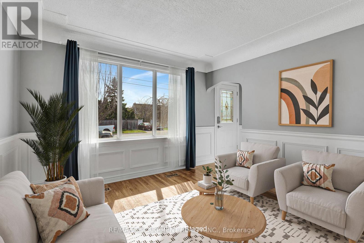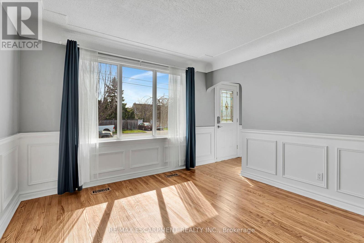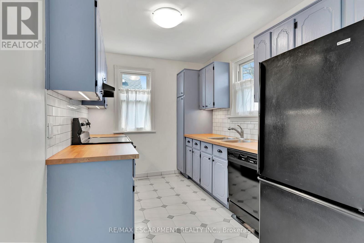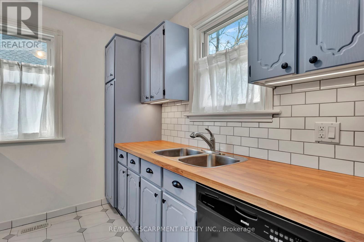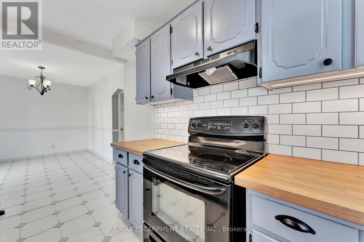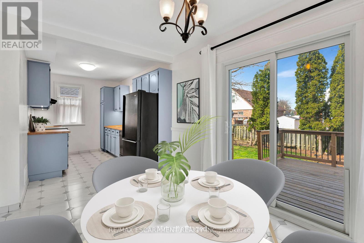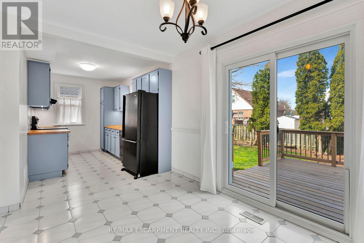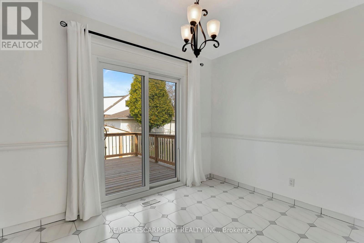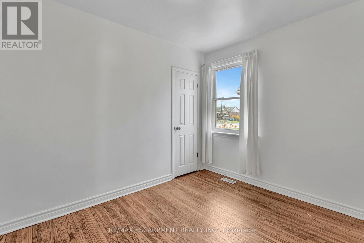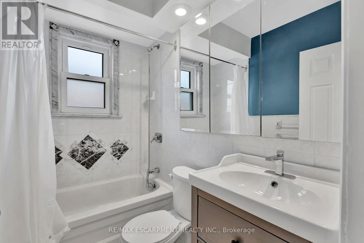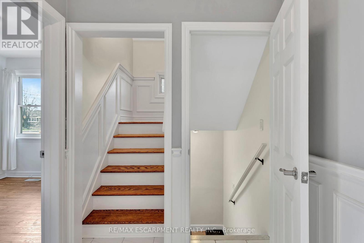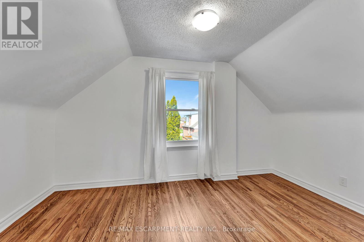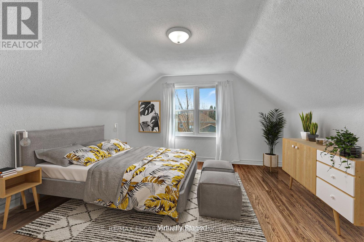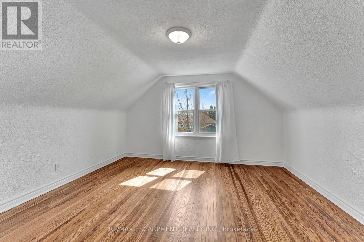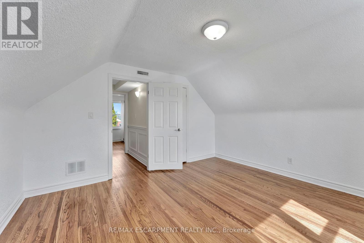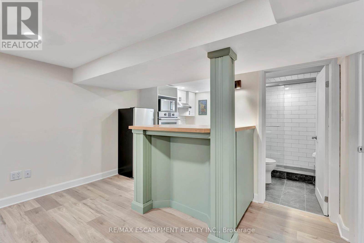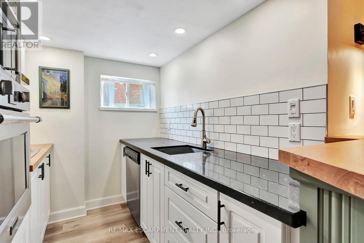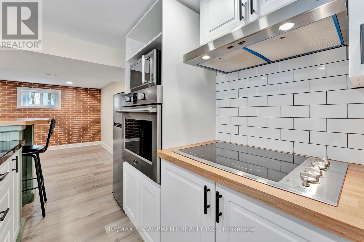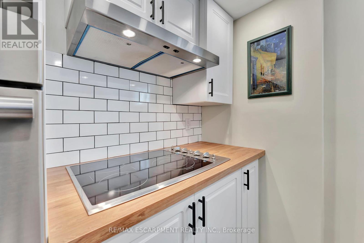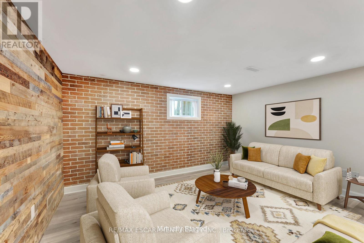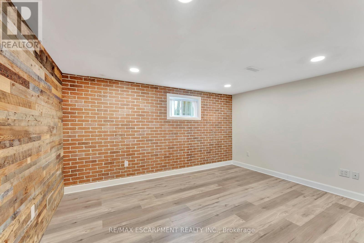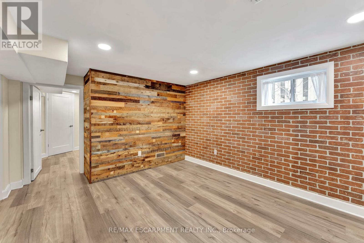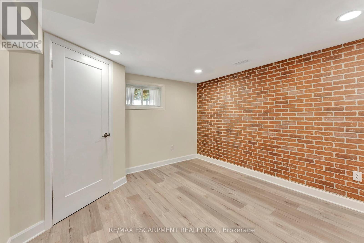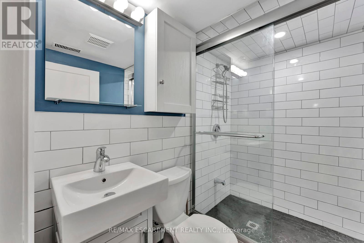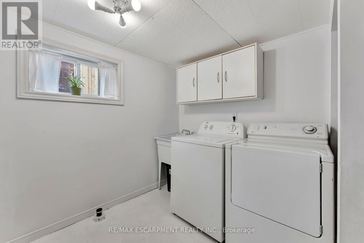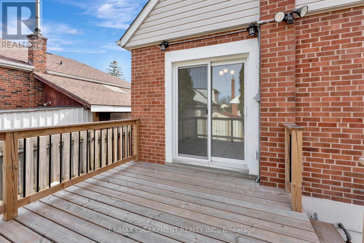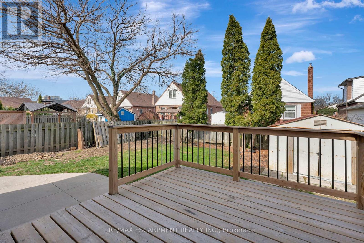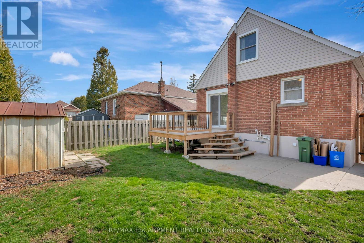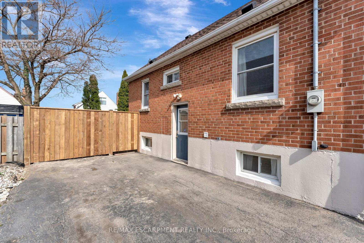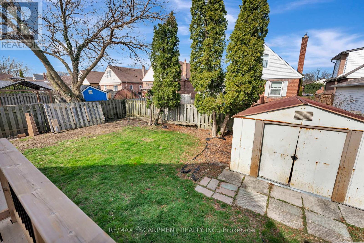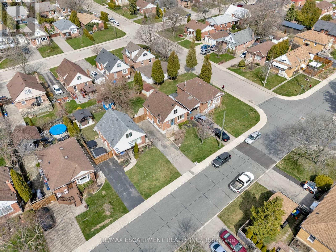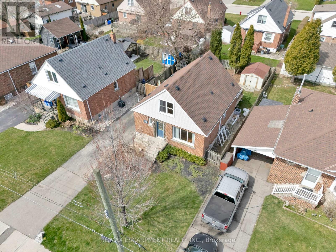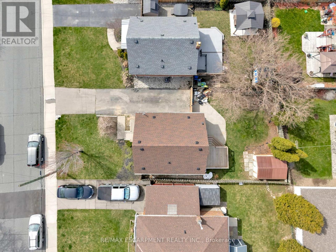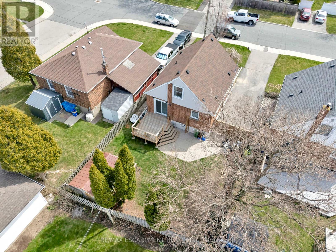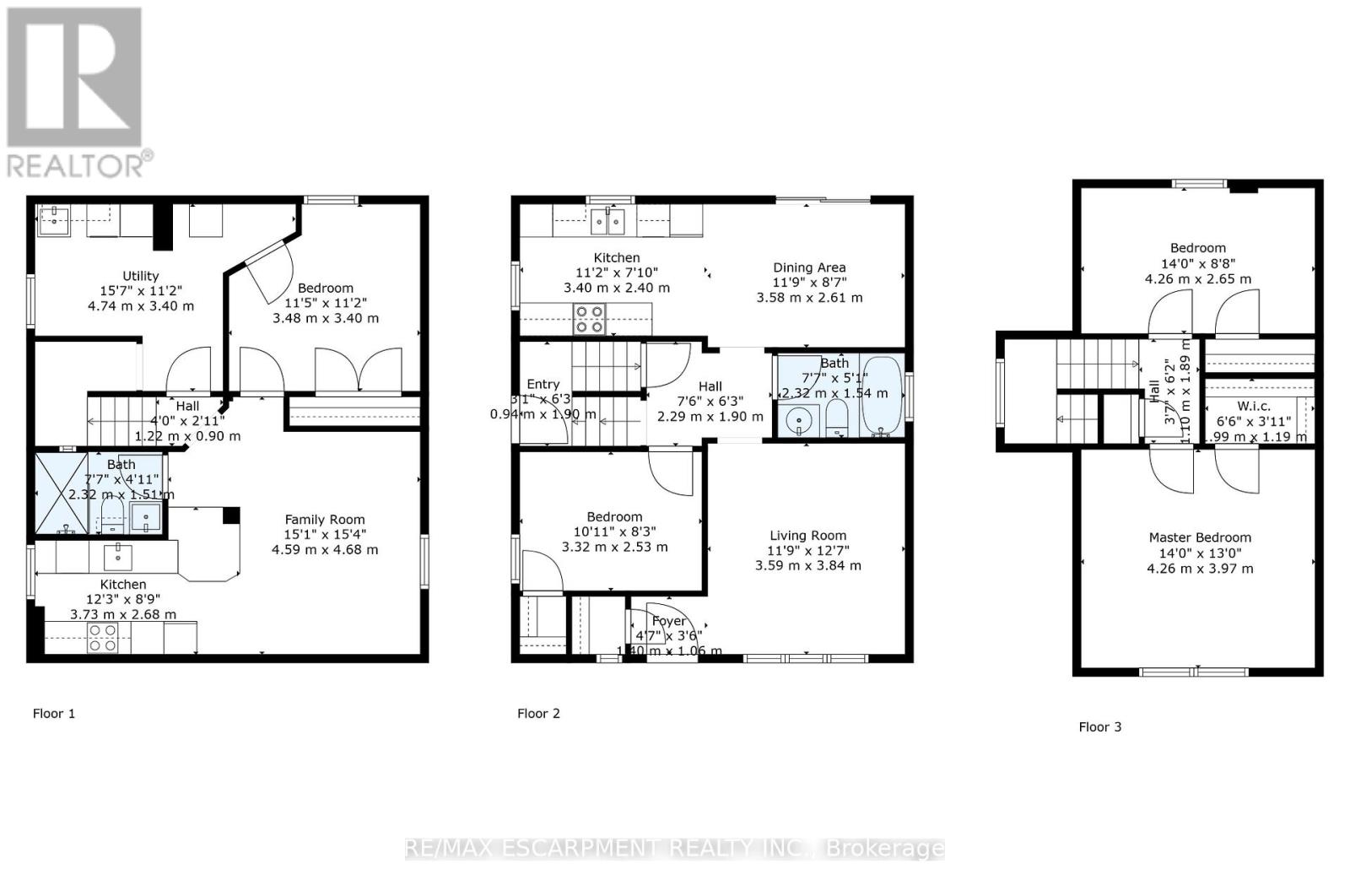92 East 43rd St Hamilton, Ontario L8T 3B9
$829,000
Located in the desirable Sunninghill area on the Hamilton mountain, near schools, shopping, escarpment walks and all major transit routes, this beautiful 1.5 storey home wont last long! Its been recently updated with amazing attention to detail throughout. Inside - all rooms recently painted, new kitchen counters/under cabinet lighting, refinished, original hardwood, walk-in master bdrm closet, and a main flr bath and bdrm add to the convenience; outside - new fencing/gate, freshly painted foundation and updated deck railings. The private yard, easily accessible from new patio doors onto the lovely deck, leads to a patio perfect for backyard bbqs. The natural light in this home is exquisite, must be seen to be appreciated! The lower level, with its own entrance, has been completely refinished. The thoughtfully redesigned space, with luxury laminate flooring, hardwood treads and risers offers a 3 pc bath, kitchen/living area and bdrm - an ideal space for relaxing, extended family, entertainment or income potential! (id:40227)
Open House
This property has open houses!
2:00 pm
Ends at:4:00 pm
Property Details
| MLS® Number | X8227502 |
| Property Type | Single Family |
| Community Name | Sunninghill |
| Amenities Near By | Hospital, Park, Place Of Worship, Public Transit |
| Community Features | Community Centre |
| Parking Space Total | 3 |
Building
| Bathroom Total | 2 |
| Bedrooms Above Ground | 3 |
| Bedrooms Below Ground | 1 |
| Bedrooms Total | 4 |
| Basement Development | Finished |
| Basement Type | Full (finished) |
| Construction Style Attachment | Detached |
| Cooling Type | Central Air Conditioning |
| Exterior Finish | Brick |
| Heating Fuel | Natural Gas |
| Heating Type | Forced Air |
| Stories Total | 2 |
| Type | House |
Land
| Acreage | No |
| Land Amenities | Hospital, Park, Place Of Worship, Public Transit |
| Size Irregular | 43.5 X 94.5 Ft |
| Size Total Text | 43.5 X 94.5 Ft |
Rooms
| Level | Type | Length | Width | Dimensions |
|---|---|---|---|---|
| Second Level | Bedroom | 4.57 m | 2.64 m | 4.57 m x 2.64 m |
| Second Level | Primary Bedroom | 4.27 m | 3.96 m | 4.27 m x 3.96 m |
| Basement | Bedroom | 3.48 m | 3.4 m | 3.48 m x 3.4 m |
| Basement | Bathroom | 2.31 m | 1.5 m | 2.31 m x 1.5 m |
| Basement | Family Room | 4.6 m | 4.67 m | 4.6 m x 4.67 m |
| Basement | Kitchen | 3.73 m | 2.67 m | 3.73 m x 2.67 m |
| Basement | Laundry Room | 4.75 m | 3.4 m | 4.75 m x 3.4 m |
| Main Level | Kitchen | 3.4 m | 2.39 m | 3.4 m x 2.39 m |
| Main Level | Dining Room | 3.58 m | 2.62 m | 3.58 m x 2.62 m |
| Main Level | Bathroom | 2.31 m | 1.55 m | 2.31 m x 1.55 m |
| Main Level | Bedroom | 3.33 m | 2.51 m | 3.33 m x 2.51 m |
| Main Level | Living Room | 3.58 m | 3.84 m | 3.58 m x 3.84 m |
Utilities
| Sewer | Available |
| Natural Gas | Available |
| Electricity | Available |
| Cable | Available |
https://www.realtor.ca/real-estate/26741373/92-east-43rd-st-hamilton-sunninghill
Interested?
Contact us for more information
325 Winterberry Drive #4b
Hamilton, Ontario L8J 0B6
(905) 573-1188
(905) 573-1189
