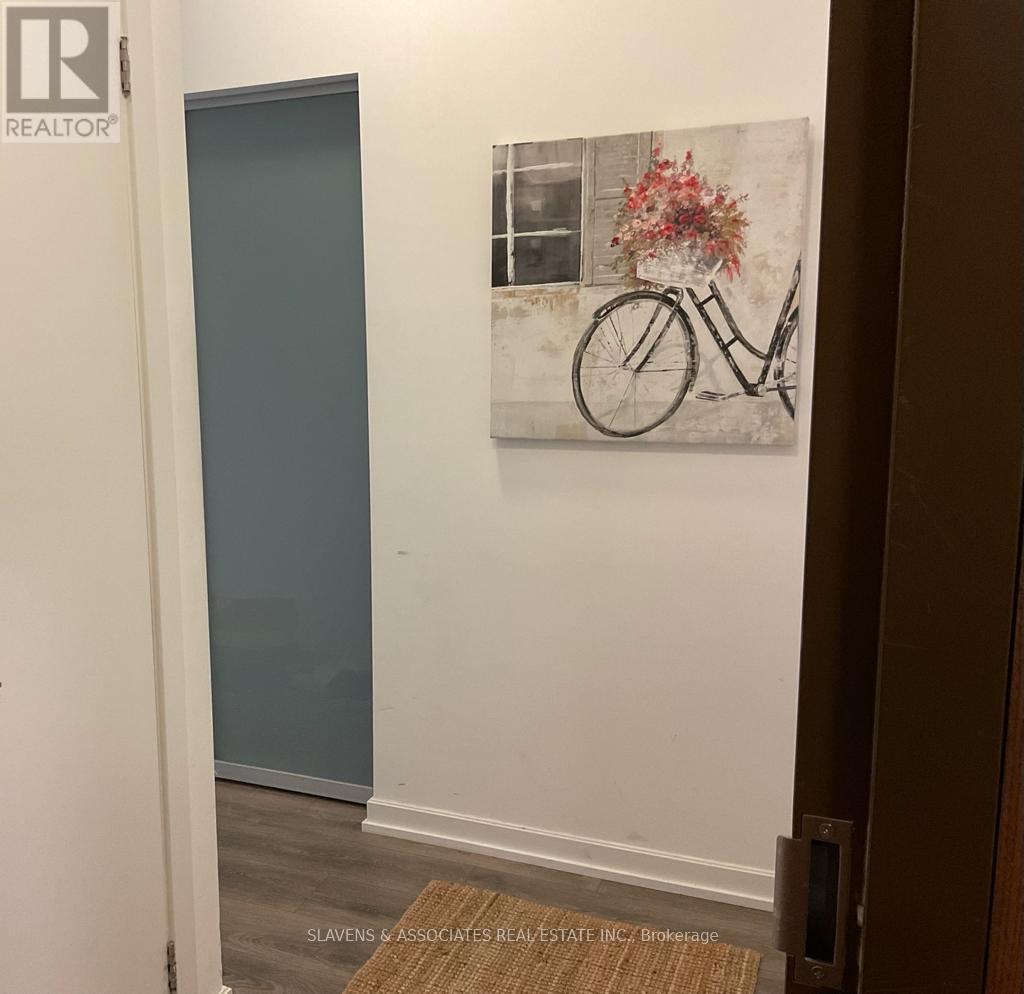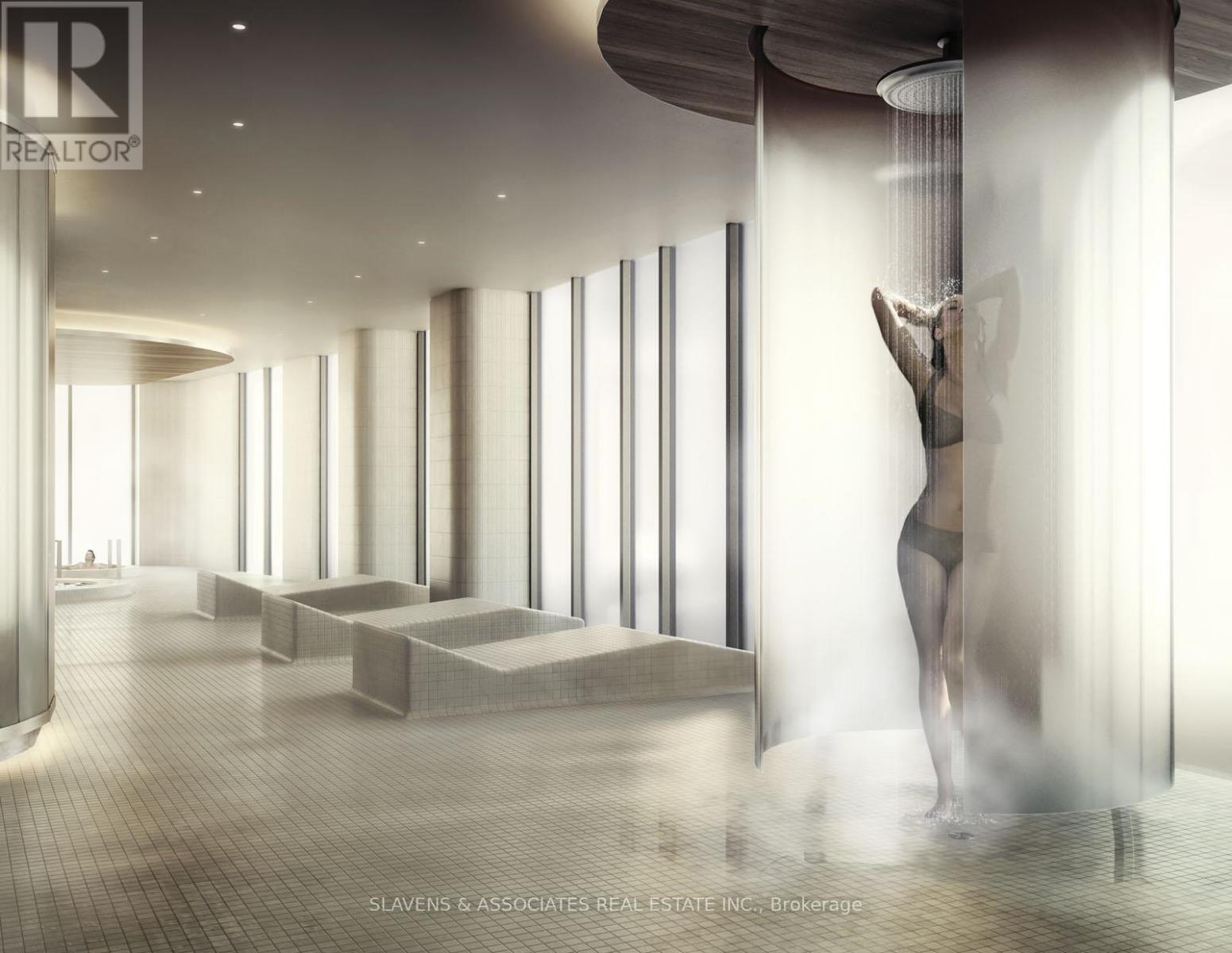911 - 56 Forest Manor Road E Toronto, Ontario M2J 1M6
$645,000Maintenance,
$444.74 Monthly
Maintenance,
$444.74 MonthlyOne Bedroom + Flex + Two Bathrooms + Balcony at Emerald City. Facing Open View To The East. 9Ft Ceilings. Flex Can Be Used As a Second Bedroom With a Sliding Door. Great Location With Allot Of Amenities: Gym, Yoga Room, Scandinavian Spa With Plunge Pools, Heated Stone Bed, Lounge, Out Door Zen Terrace, Concierge. Easy Access To Hwy 404 & 401, Subway & Ttc. Walking Distance To Fairview Mall, Schools, Parks, Performing Centre For The Arts, Library And More. **** EXTRAS **** S/S Kitchen Appliances Include Stove, Fridge, Microwave W/Hood Fan, Movable Island. Stacked Washer& Dryer, Window Covering In Master Bedroom & Living Room. (id:40227)
Property Details
| MLS® Number | C8359874 |
| Property Type | Single Family |
| Community Name | Henry Farm |
| Amenities Near By | Public Transit, Park, Schools |
| Community Features | Pet Restrictions |
| Features | Balcony |
| Parking Space Total | 1 |
Building
| Bathroom Total | 2 |
| Bedrooms Above Ground | 1 |
| Bedrooms Below Ground | 1 |
| Bedrooms Total | 2 |
| Amenities | Security/concierge, Exercise Centre, Party Room, Sauna, Storage - Locker |
| Architectural Style | Multi-level |
| Cooling Type | Central Air Conditioning |
| Exterior Finish | Concrete |
| Heating Fuel | Natural Gas |
| Heating Type | Forced Air |
| Type | Apartment |
Parking
| Underground |
Land
| Acreage | No |
| Land Amenities | Public Transit, Park, Schools |
Rooms
| Level | Type | Length | Width | Dimensions |
|---|---|---|---|---|
| Main Level | Living Room | 3.02 m | 3.05 m | 3.02 m x 3.05 m |
| Main Level | Kitchen | 3.35 m | 3.05 m | 3.35 m x 3.05 m |
| Main Level | Dining Room | Measurements not available | ||
| Main Level | Primary Bedroom | 3.23 m | 2.74 m | 3.23 m x 2.74 m |
| Main Level | Den | 2.13 m | 2.13 m | 2.13 m x 2.13 m |
https://www.realtor.ca/real-estate/26925937/911-56-forest-manor-road-e-toronto-henry-farm
Interested?
Contact us for more information

435 Eglinton Avenue West
Toronto, Ontario M5N 1A4
(416) 483-4337
(416) 483-1663
www.slavensrealestate.com

























