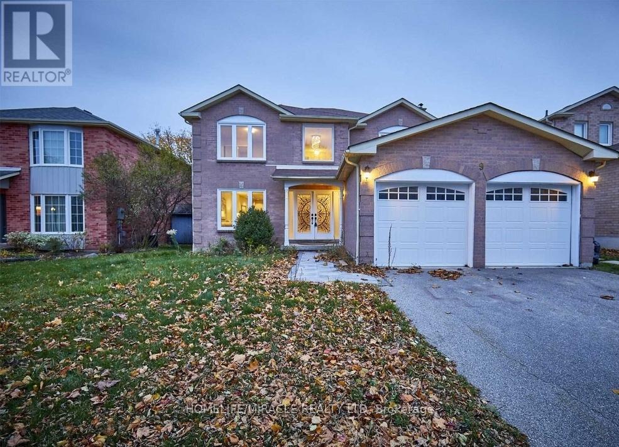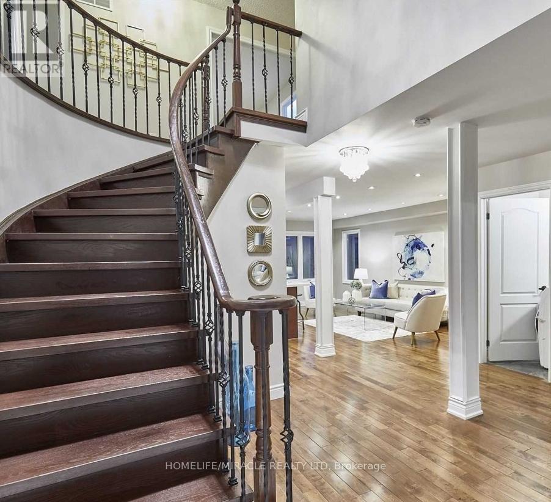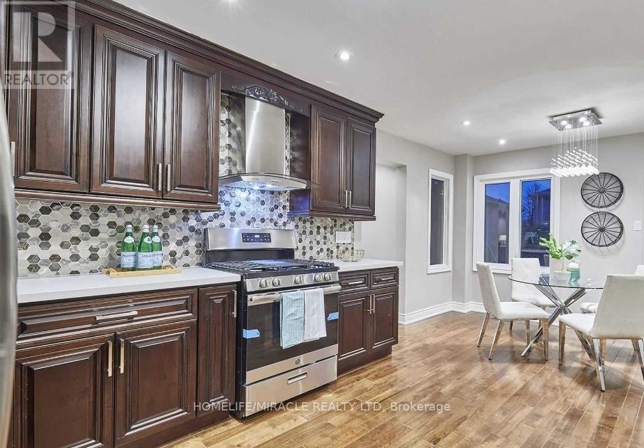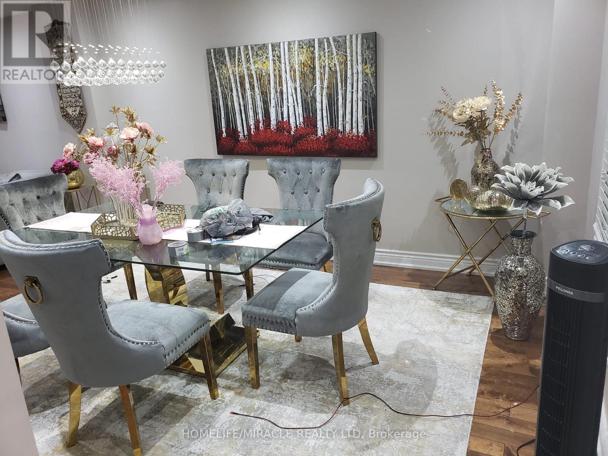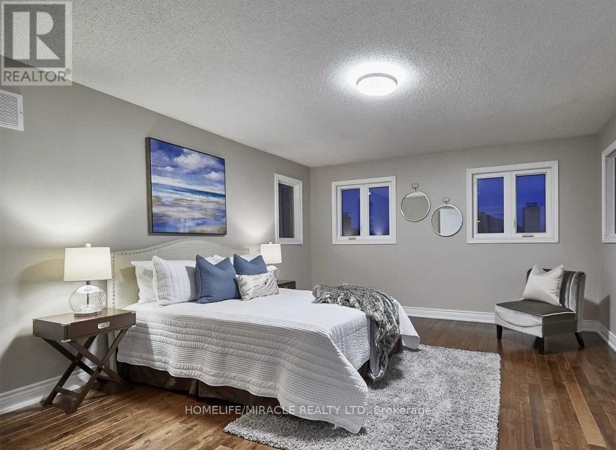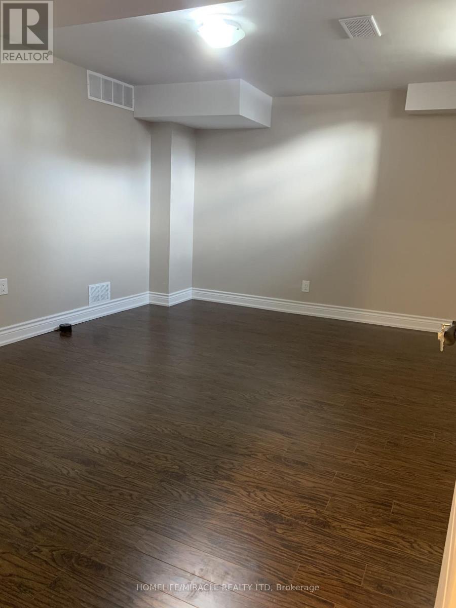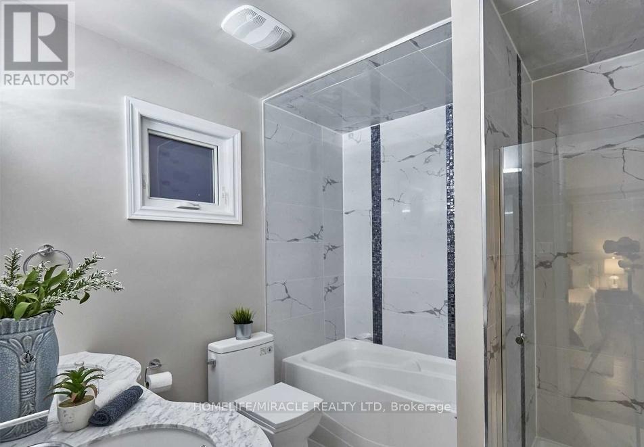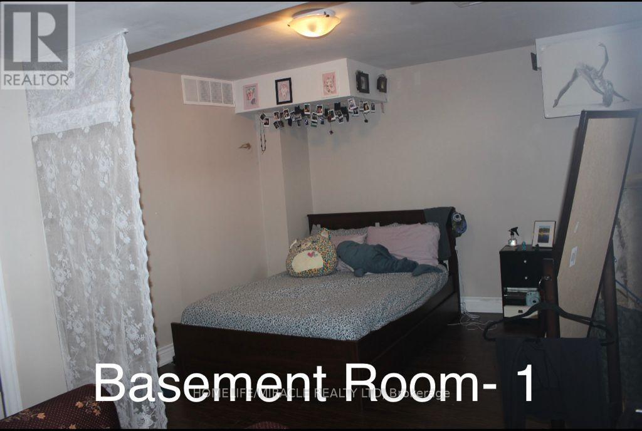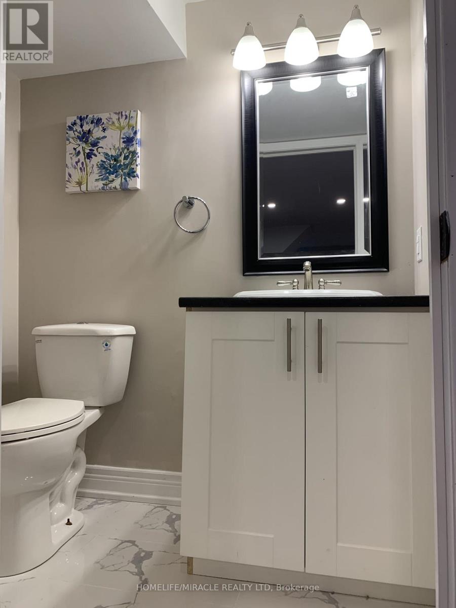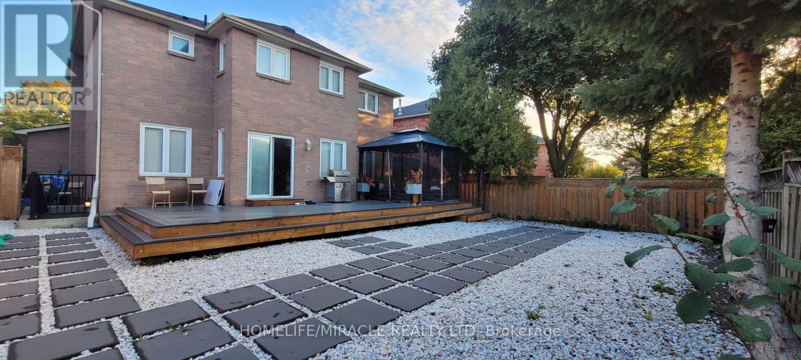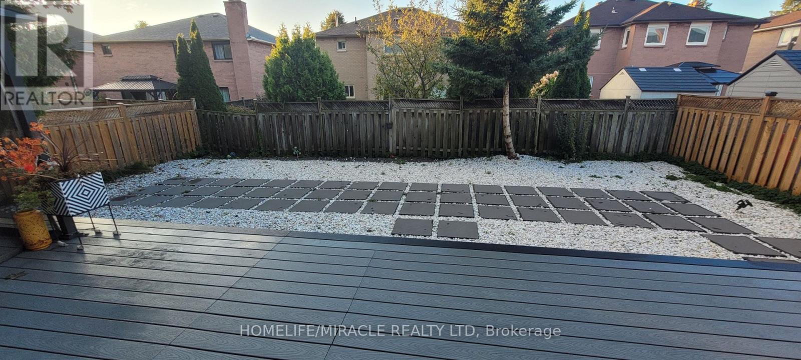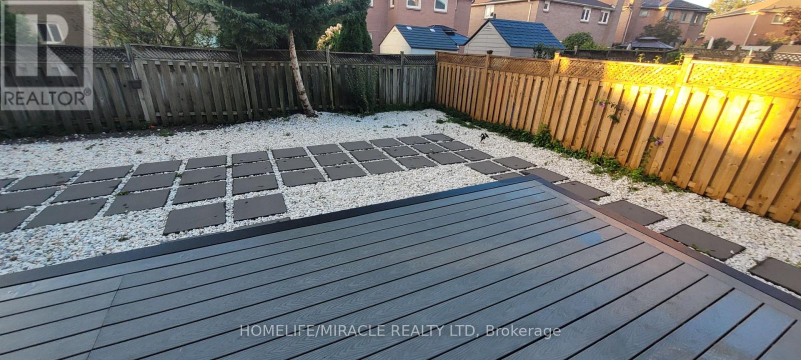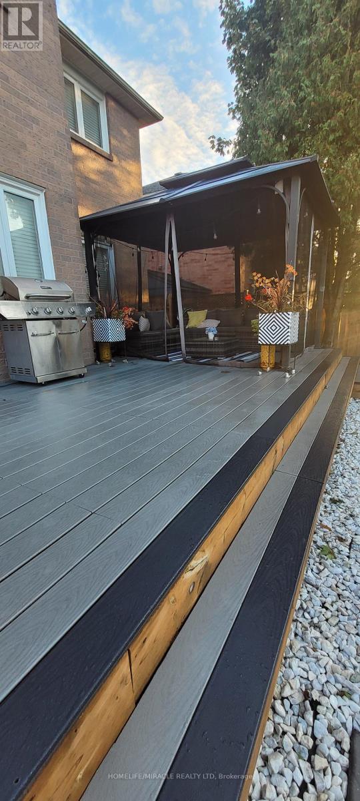9 Sykes Street Ajax (Central West), Ontario L1T 3J4
$999,999
A Perfect Home for Your Family Plus, a Bonus Apartment! Imagine relaxing on your brand new deck (with a 30-year warranty!) after a busy day, knowing you're in a home that offers both comfort and value. This charming property also features a separate basement apartment with its own entrance ideal for guests, extra income, or even an in-law suite. With 2 bedrooms and 2 bathrooms, it's the perfect blend of space and privacy. Plus, blinds and curtains are included, so you can move in and feel right at home from day one. Located in a friendly, established neighborhood, this home puts everything at your doorstep: easy access to transit, the 401, a short drive to the lake, and just minutes from the library, parks, schools, and a recreational center for the whole family to enjoy. Whether you're starting a new chapter, growing your family, or looking for an investment opportunity, this home is ready for you to make it your own! Highlights: Separate Basement Apartment w/ separate entrance (2 bedroom, 2 washroom)Ground Floor Laundry w/ Stainless Steel Washer Dryer. Brand New Deck w/ 30 years warranty. Stainless Steel Appliances (Gas Stove, Hood, Dishwasher, Fridge).Blinds & Curtains included. (id:40227)
Property Details
| MLS® Number | E12471508 |
| Property Type | Single Family |
| Community Name | Central West |
| AmenitiesNearBy | Hospital, Park, Place Of Worship |
| ParkingSpaceTotal | 7 |
| Structure | Deck |
Building
| BathroomTotal | 6 |
| BedroomsAboveGround | 4 |
| BedroomsBelowGround | 2 |
| BedroomsTotal | 6 |
| Appliances | Garage Door Opener Remote(s), All, Blinds |
| BasementDevelopment | Finished |
| BasementFeatures | Separate Entrance |
| BasementType | N/a, N/a (finished) |
| ConstructionStyleAttachment | Detached |
| CoolingType | Central Air Conditioning |
| ExteriorFinish | Brick |
| FlooringType | Laminate, Ceramic, Hardwood |
| FoundationType | Concrete |
| HalfBathTotal | 2 |
| HeatingFuel | Natural Gas |
| HeatingType | Forced Air |
| StoriesTotal | 2 |
| SizeInterior | 2000 - 2500 Sqft |
| Type | House |
| UtilityWater | Municipal Water |
Parking
| Attached Garage | |
| Garage |
Land
| Acreage | No |
| FenceType | Fenced Yard |
| LandAmenities | Hospital, Park, Place Of Worship |
| LandscapeFeatures | Landscaped |
| Sewer | Sanitary Sewer |
| SizeDepth | 111 Ft ,6 In |
| SizeFrontage | 49 Ft ,10 In |
| SizeIrregular | 49.9 X 111.5 Ft |
| SizeTotalText | 49.9 X 111.5 Ft |
| SurfaceWater | Lake/pond |
Rooms
| Level | Type | Length | Width | Dimensions |
|---|---|---|---|---|
| Second Level | Primary Bedroom | 4.83 m | 4.18 m | 4.83 m x 4.18 m |
| Second Level | Bedroom 2 | 4.2 m | 3.05 m | 4.2 m x 3.05 m |
| Second Level | Bedroom 3 | 3.35 m | 3.3 m | 3.35 m x 3.3 m |
| Second Level | Bedroom 4 | 3.4 m | 3.15 m | 3.4 m x 3.15 m |
| Basement | Recreational, Games Room | 6.8 m | 6.8 m | 6.8 m x 6.8 m |
| Basement | Kitchen | 3.25 m | 2.1 m | 3.25 m x 2.1 m |
| Basement | Bedroom | 4 m | 3.3 m | 4 m x 3.3 m |
| Main Level | Living Room | 4.8 m | 3.3 m | 4.8 m x 3.3 m |
| Main Level | Dining Room | 4.8 m | 3.3 m | 4.8 m x 3.3 m |
| Main Level | Family Room | 5.9 m | 2.95 m | 5.9 m x 2.95 m |
| Main Level | Kitchen | 3.6 m | 3.15 m | 3.6 m x 3.15 m |
| Main Level | Eating Area | 4.2 m | 3.1 m | 4.2 m x 3.1 m |
Utilities
| Cable | Installed |
| Electricity | Installed |
| Sewer | Installed |
https://www.realtor.ca/real-estate/29009233/9-sykes-street-ajax-central-west-central-west
Interested?
Contact us for more information
22 Slan Avenue
Toronto, Ontario M1G 3B2
